Raúl Chorão Ramalho (1914-2002), an esteemed architect, envisioned and constructed the Porto Santo primary school in the 1960s. This architectural marvel has earned a significant place in history and is now recognized as a heritage site of public interest. The school stands as a testament to the architect’s extensive study of the island, seamlessly blending the language and values of modern architecture with the local vernacular architecture’s materials, construction methods, and unique features.
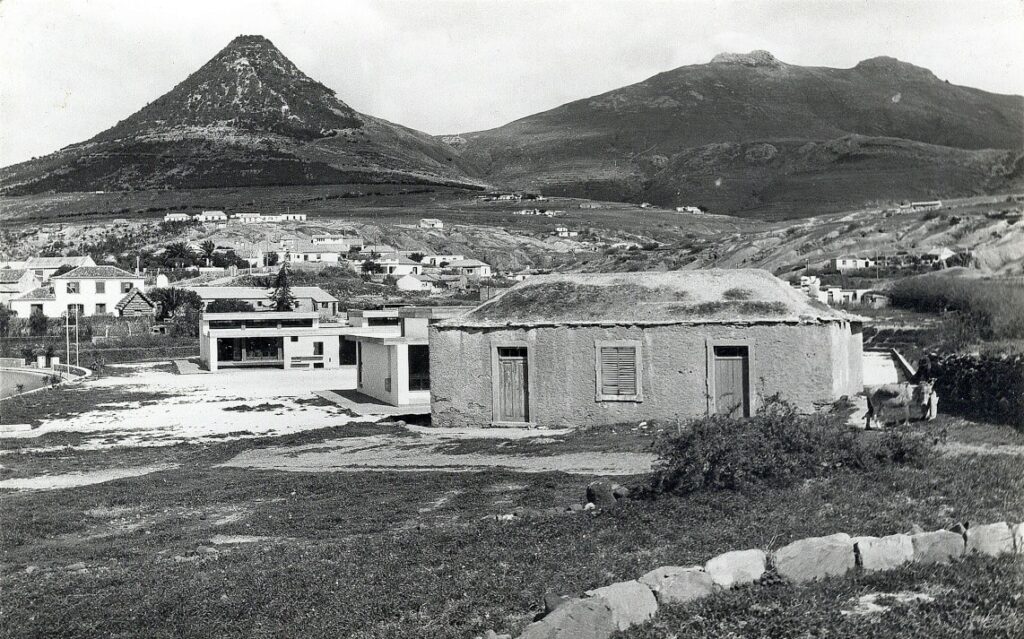
Starting from March 14, visitors can experience the essence of this remarkable place through the exhibition titled “Escola do Porto Santo: A Masterpiece by Raúl Chorão Ramalho.” Curated by Madalena Vidigal and Diogo Amaro, the exhibition is hosted at Centro de Arquitectura/Garagem Sul of Centro Cultural de Belém, located in Lisbon.
Practical info
“Escola do Porto Santo: A Masterpiece by Raúl Chorão Ramalho”
March 14 – September 10, 2023
Garagem Sul – Centro Cultural de Belém
1449-003 Lisbon
Portugal
Operating from 1968 to 2018, the school served as the foundation for an extensive research project, leading to this exhibition. The initiative took shape in 2019 when Porta 33 acquired the school. During a gathering to discuss the school’s future, curator Madalena Vidigal became deeply intrigued by its historical significance and its association with Raúl Chorão Ramalho.
Towards the end of 2020, small remodeling works commenced, providing an opportunity for Madalena Vidigal to collaborate with architect Diogo Amaro. Together, they delved into an investigation and reflection, intending to intervene in the building. The exhibition, which was first presented at the school in Porto Santo in 2021, reflects the outcome of their contemplation.
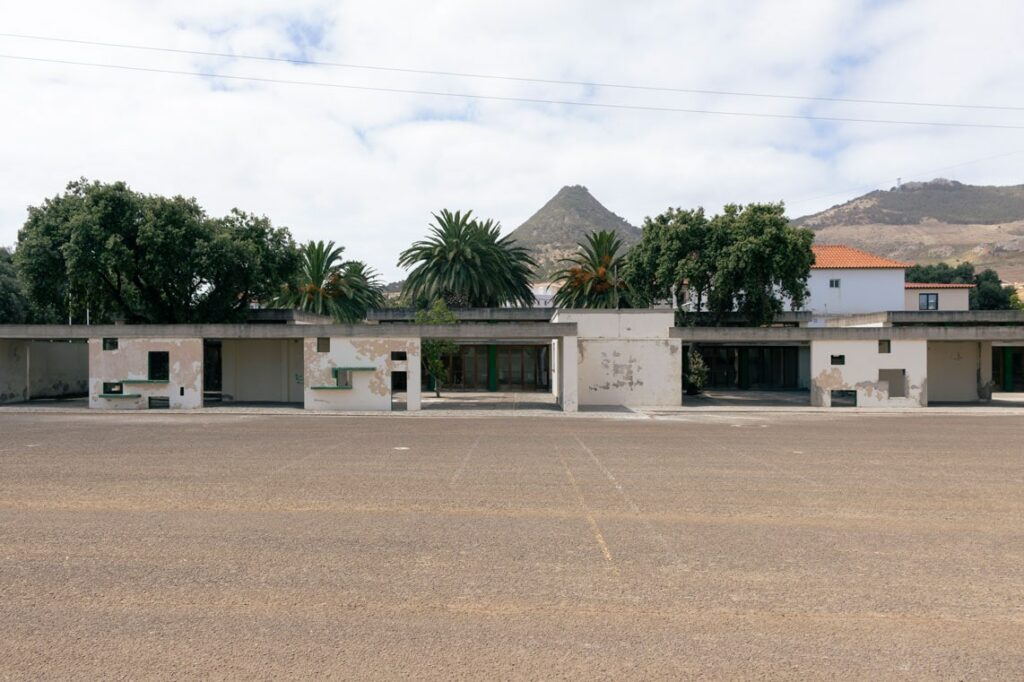
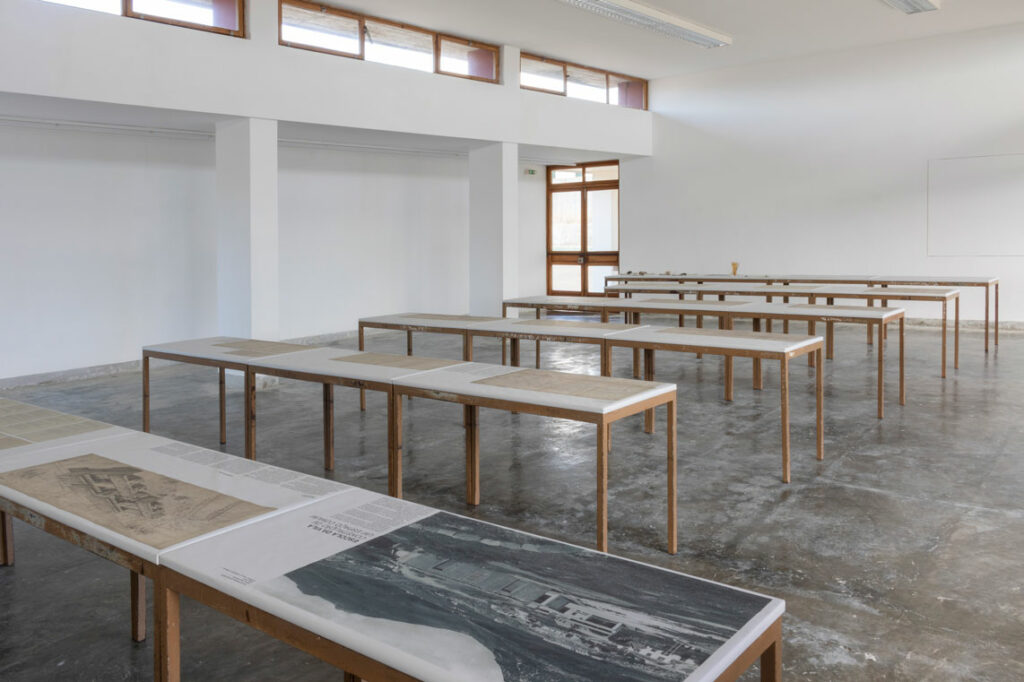
When the possibility arose to bring the exhibition to Lisbon, the curators decided to reimagine it. Consequently, they divided it into three distinct sections: Environment, Matter, and Architecture. The exhibition takes visitors on a journey from a territorial scale, exploring the island’s surroundings, to the domestic scale of the inhabited space.
At the entrance, a large historical map showcases the island’s territory, characterized by arid and dry conditions due to limited rainfall throughout the year, and the gradual disappearance of numerous river courses. The flat topography leaves the area vulnerable to coastal winds. However, the school’s design effectively copes with the challenging climatic conditions, allowing the local population to settle in this inhospitable environment.
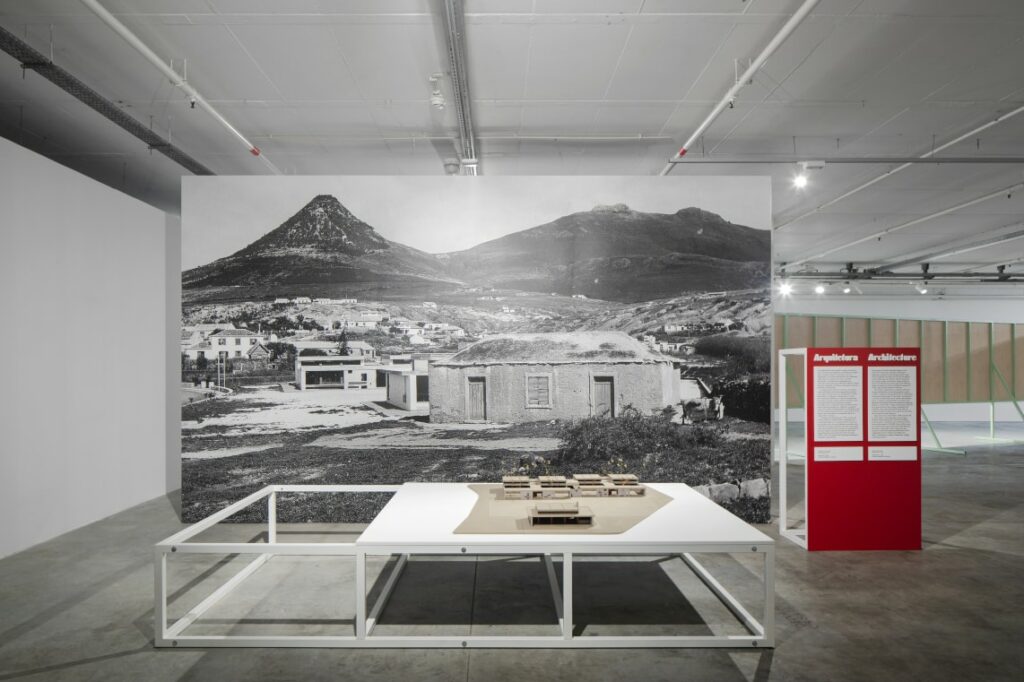
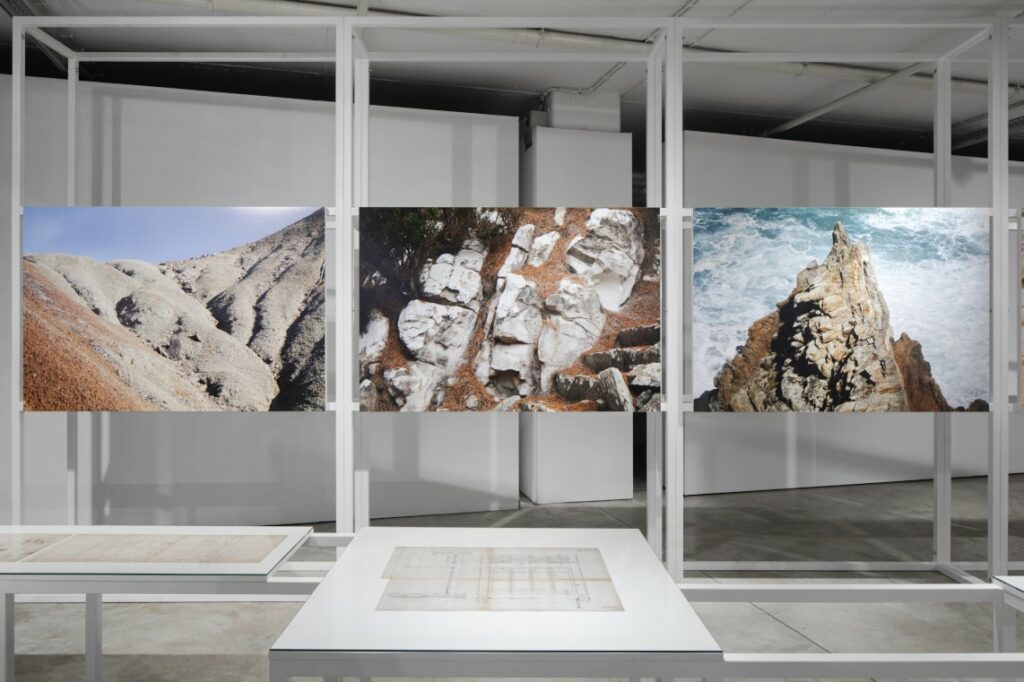
The architect’s hand-drawn solar studies, exhibited alongside the map, reveal his dedication to anchoring the building to the land. Careful orientation of the façades and the implementation of shading systems ensure the building’s optimal thermal performance. Canopies and sunshades on the sun-exposed sides further complement these studies. Additionally, the courtyards situated in front of each classroom serve to mitigate the impact of the prevailing winds, creating sheltered outdoor spaces that seamlessly blend the interior and exterior. Every interior and exterior area is meticulously designed and proportioned to provide maximum comfort and well-being for the users.
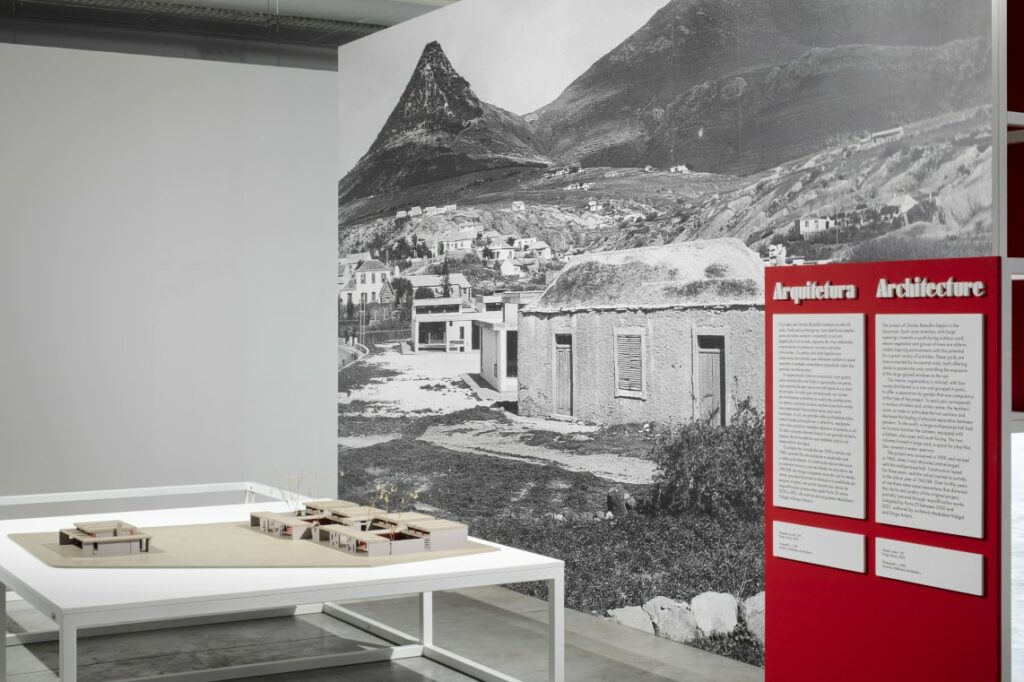
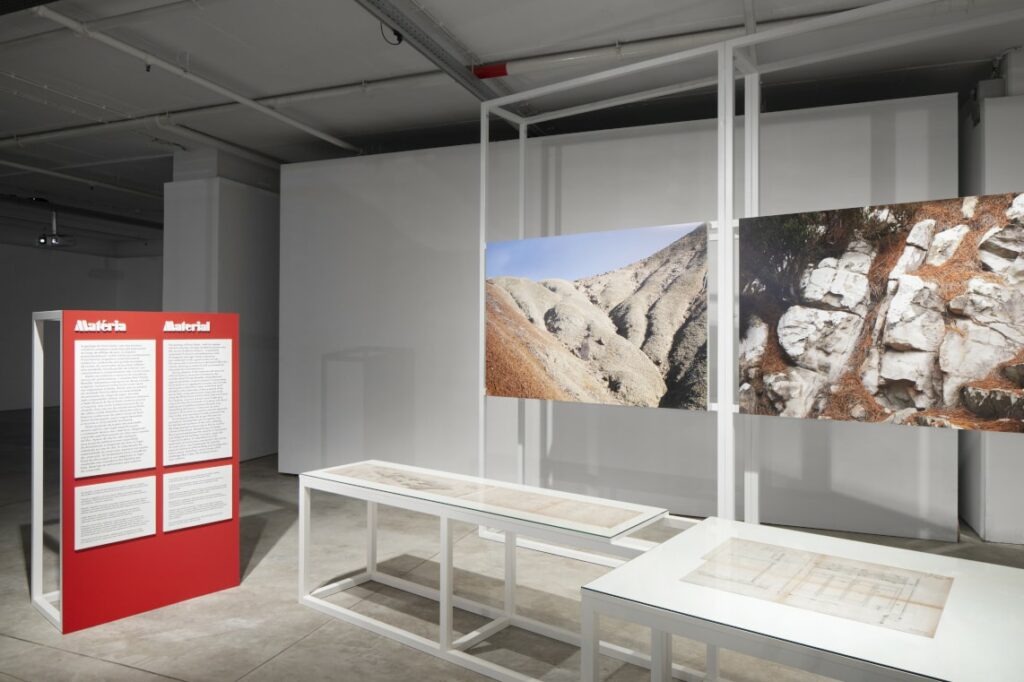
Although the school was initially planned for a different location, known as “the village center,” its modular design remained largely unchanged, a testament to the architectural strategy’s flexibility and adaptability.
The process of constructing a building on an island, with its inherent operational and resource limitations, presented unique challenges that influenced the island’s architecture. The Porto Santo school, as a modern building, utilizes concrete as its foundational material, while also incorporating local resources and materials.
Duarte Belo’s five photographs, captured during his residency at the school, showcase the various materials found on the island that were used in constructing the building. Sand, us

