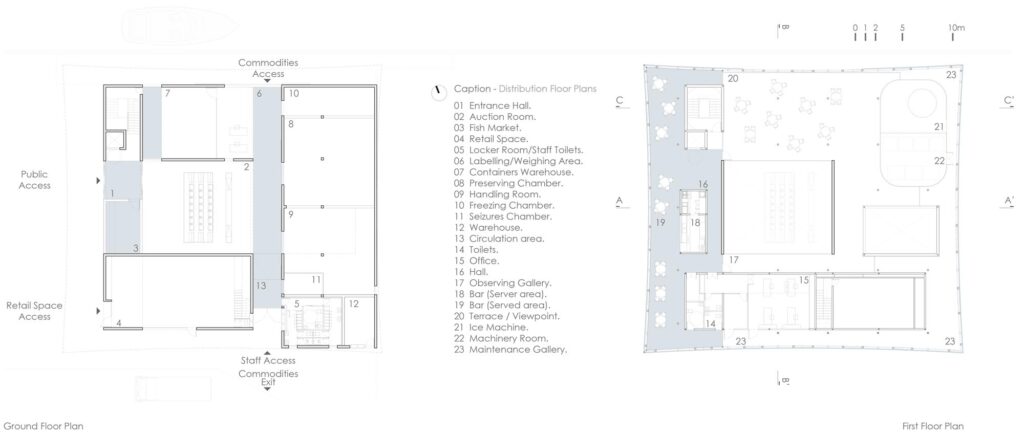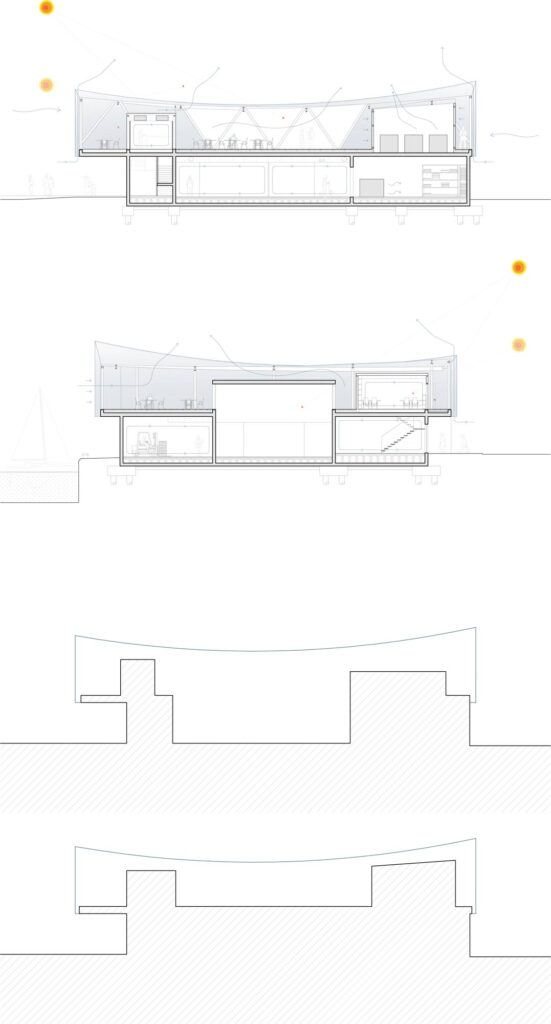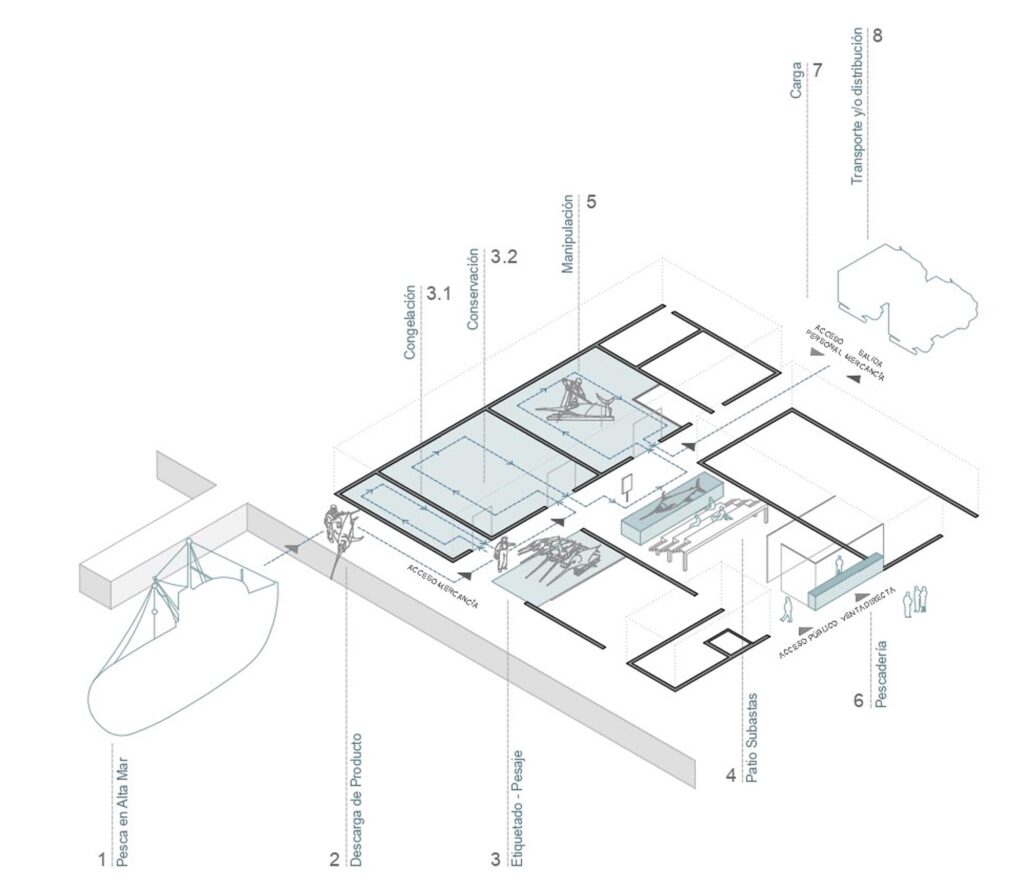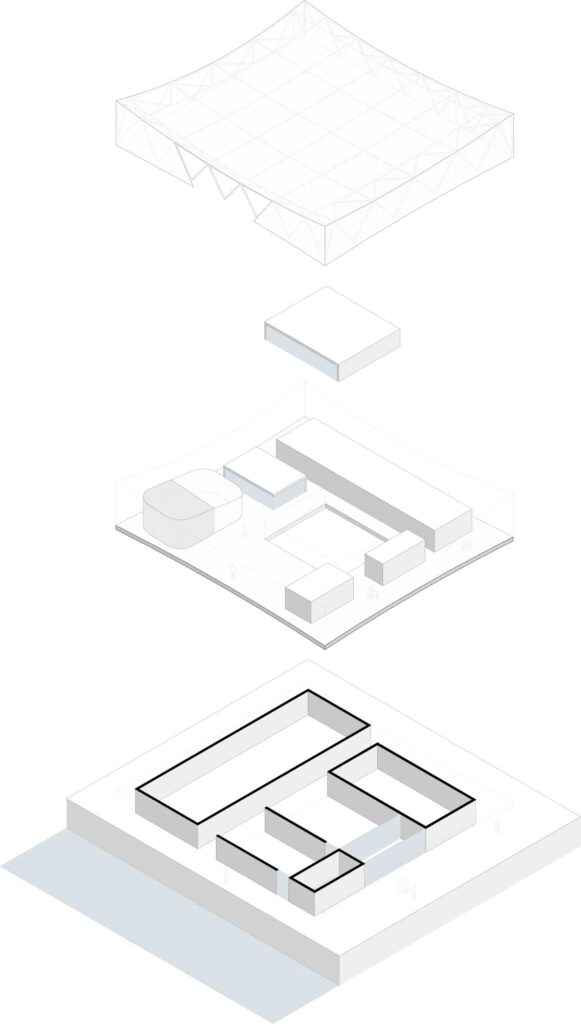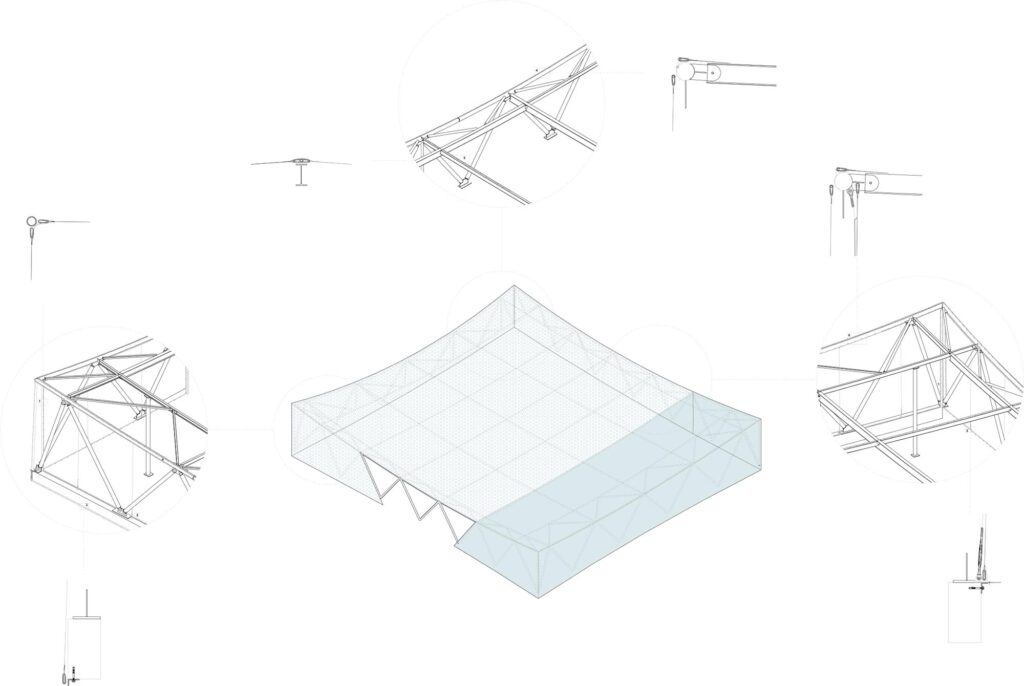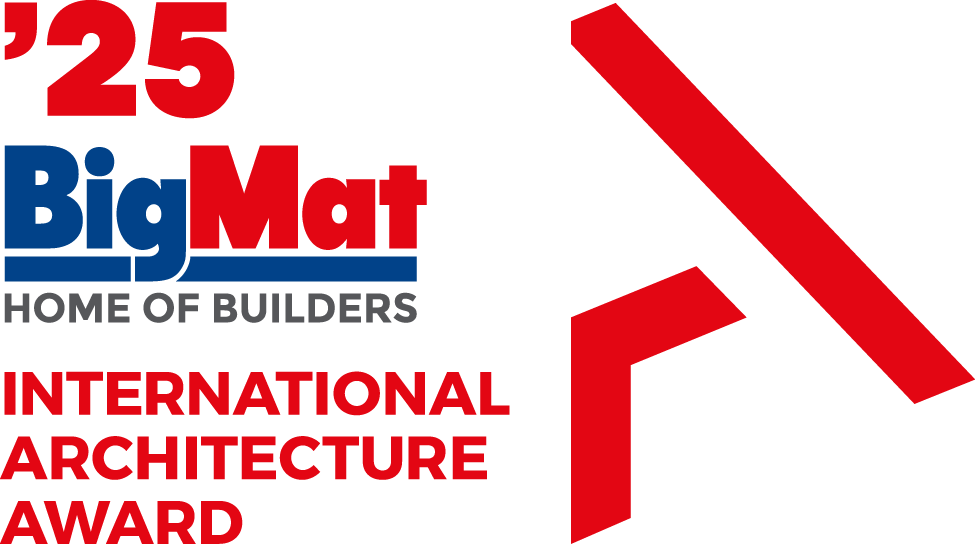The project, completed in January 2023 by the Spanish studio, was awarded with the highest honour in the latest BigMat International Architecture Award, receiving the Grand Prize for Architecture and the Spanish National Prize Architecture category.
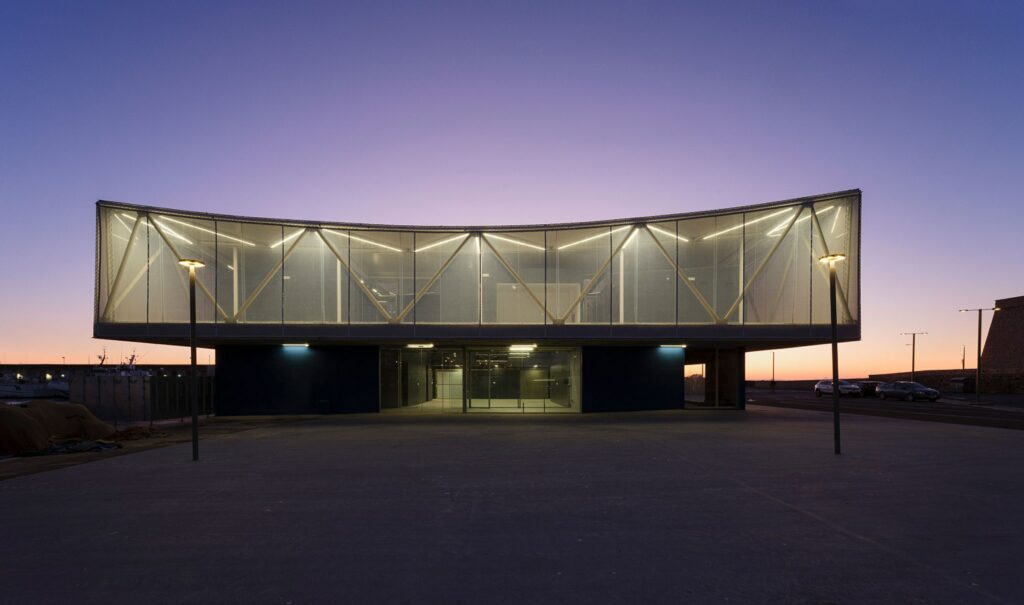
The greenhouses of the western part of Almería extend almost to touch the sea in the Port of Roquetas. To the east, the Cabo de Gata serves as a backdrop to a rich landscape of boats that reminds us of the importance of the sea in the history of this land. Between these two worlds, greenhouses and boats, this project aims to mediate.
Fish Market and South Area Remodeling in Roquetas de Mar by Estudio ACTA
BigMat International Architecture Award Grand Prize for Architecture ’23
Project location: Roquetas de Mar, Almería, Spain
Architects: ESTUDIO ACTA (F. Javier López Rivera, Ramón Pico Valimaña)
Built Area / Contract Budget: 1,336 m2 building; 9,509 m2 urbanization / 2,075,662.11 euros
Promoter: Public Ports Agency of Andalusia. Andalusian Regional Government
Project / Construction: December 2020 – December 2021 / July 2021 – December 2022
Programme: Fish Market
Collaborators: Cortés Sánchez, Luis Miguel. Basic and Execution Project, Duarte Asociados. Foundation and Structure Calculation, Aragón, Juan. Facilities Calculation
Contractor: Jarquil Construcción S.A.
The first project decision consists of clearing the area of old buildings to create new synergies with the city, clearing Roquetas’ relationship with the sea and grouping diverse uses in a single volume: fish market, restaurant, commercial space, and facilities for the Port Authority. Furthermore, the character and position of this building are conditioned both by fishing activity (in its connection to the quay) and by the relationships and influences with the Castle of Santa Ana, a 16th-century fortress that influences the location and height of the building based on visual relationships between it and the landscape.
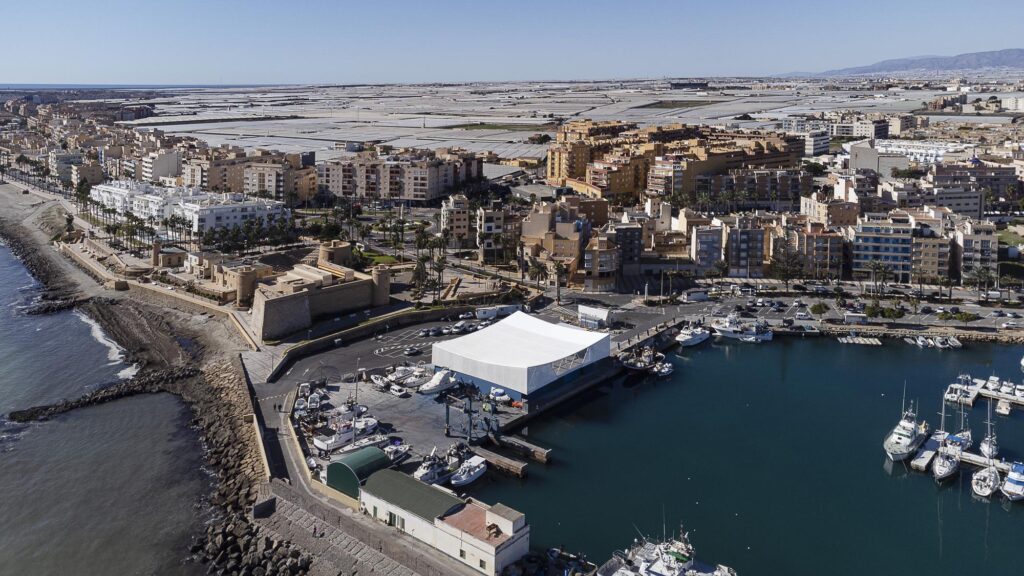
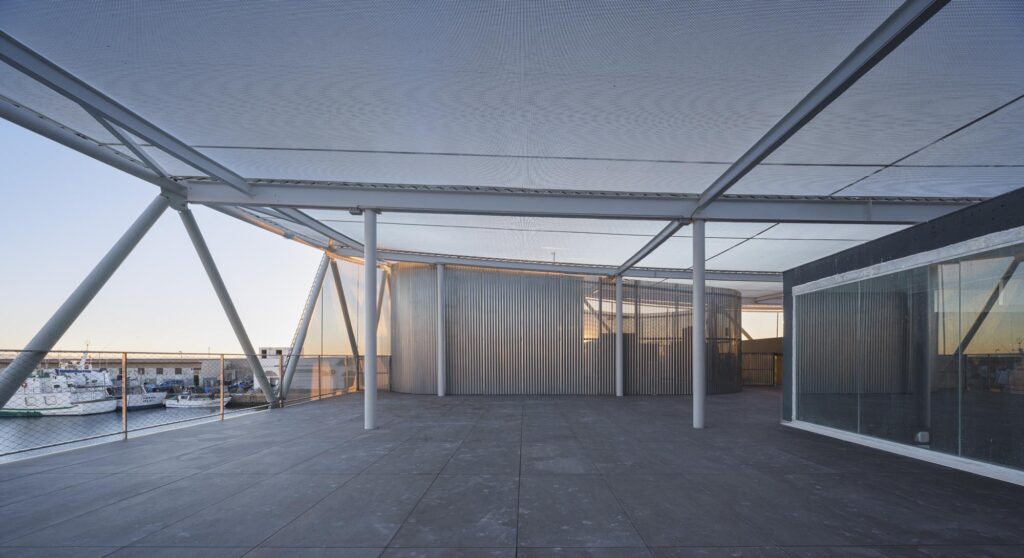
For professionals who experience it daily, the fish market is a process; it must be a perfect, modern, and functional machine. Therefore, the ground floor is a direct reflection of the work cycle and functional flows, from the arrival of fish at the dock to its departure in trucks or visitors’ baskets. The auction room, resembling a courtyard, is the heart of the building, a double-height space illuminated around its upper perimeter, around which the rest of the processes circulate.
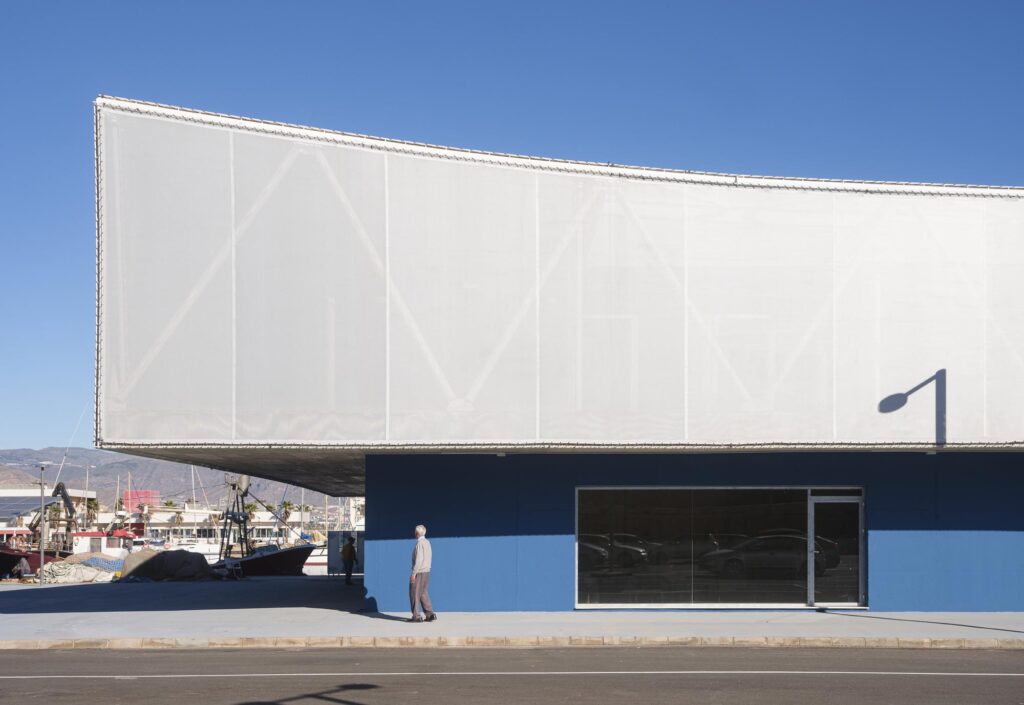
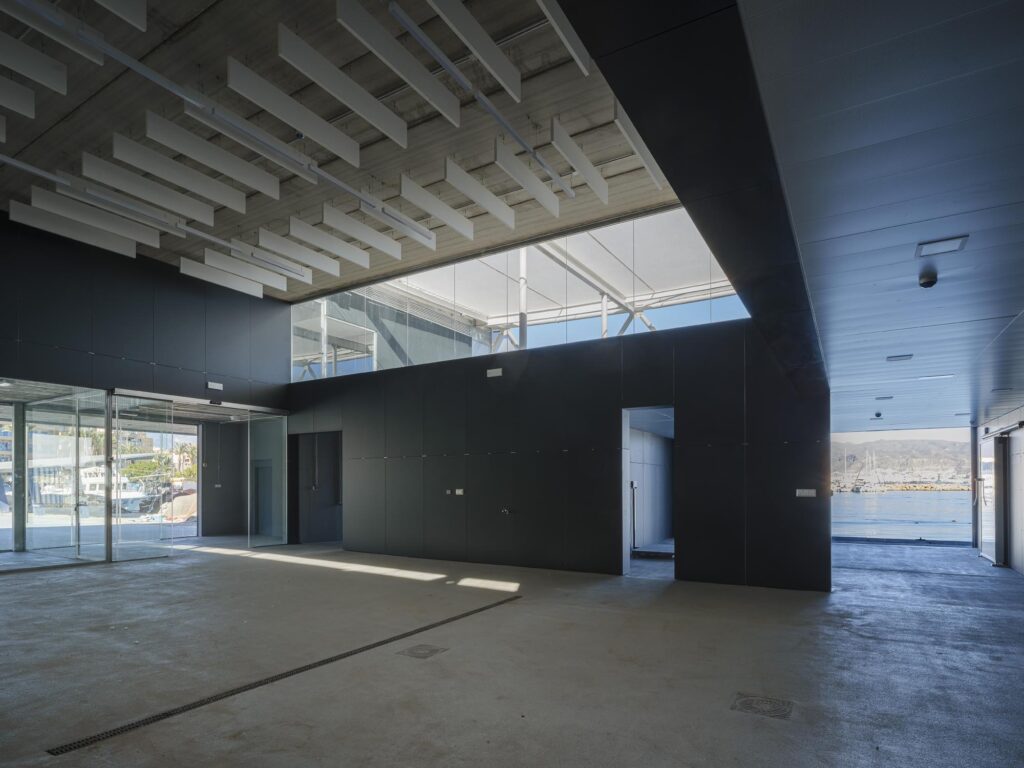
For the visitor, daily processes become a spectacle. This creates a special interest in showcasing artisanal products and systems such as small arts, longlines, or the unique filleting of swordfish, for which the building aims to be very open and receptive to external views but controlled in its circulations.
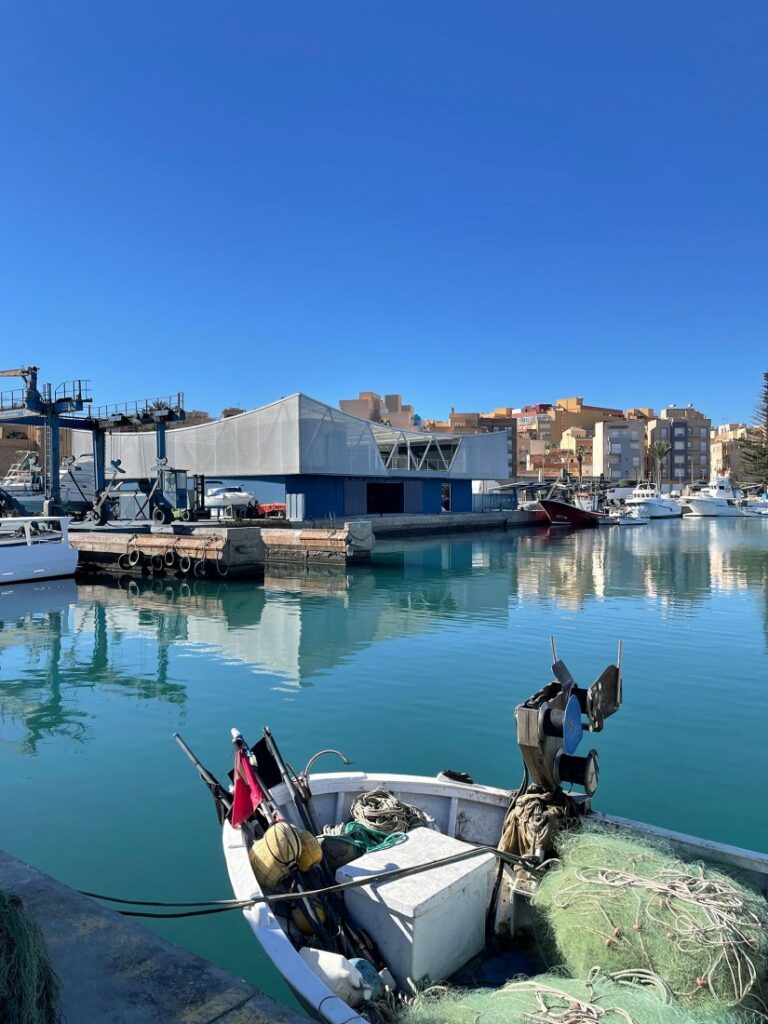
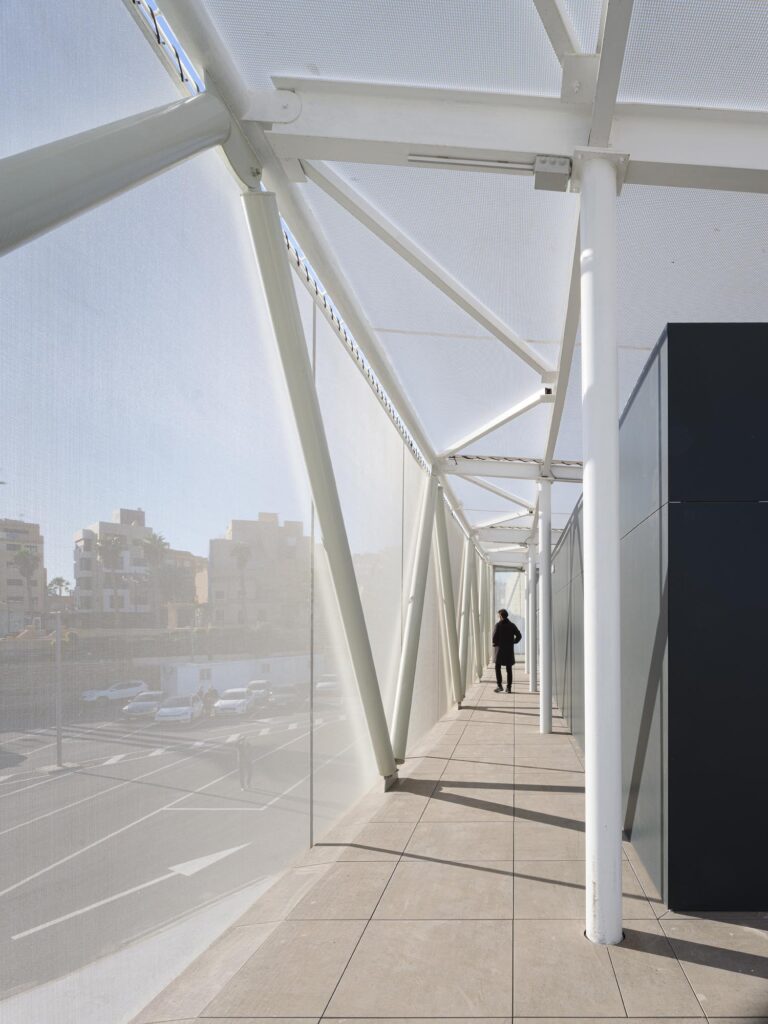
Its open condition starts with a large covered porch to the west, where glass exposes the fish market and allows for viewing the auction room from the outside, acting as a lure. From this buffer space, the visitor accesses the first floor, a unitary space resembling a greenhouse under a textile envelope that unfolds an interior landscape of small volumes enclosing restricted uses: kitchen, offices, toilets, facilities, warehouses, etc. The visitor moves among them to observe auction and handling work and to access the cafeteria and its terrace to exchange glances between the interior of the building and the sea.
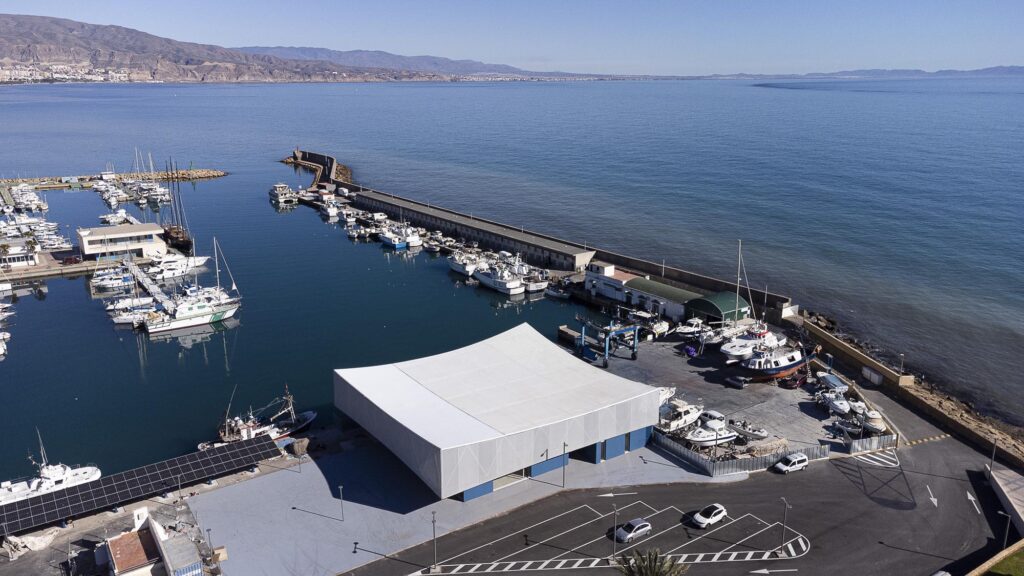
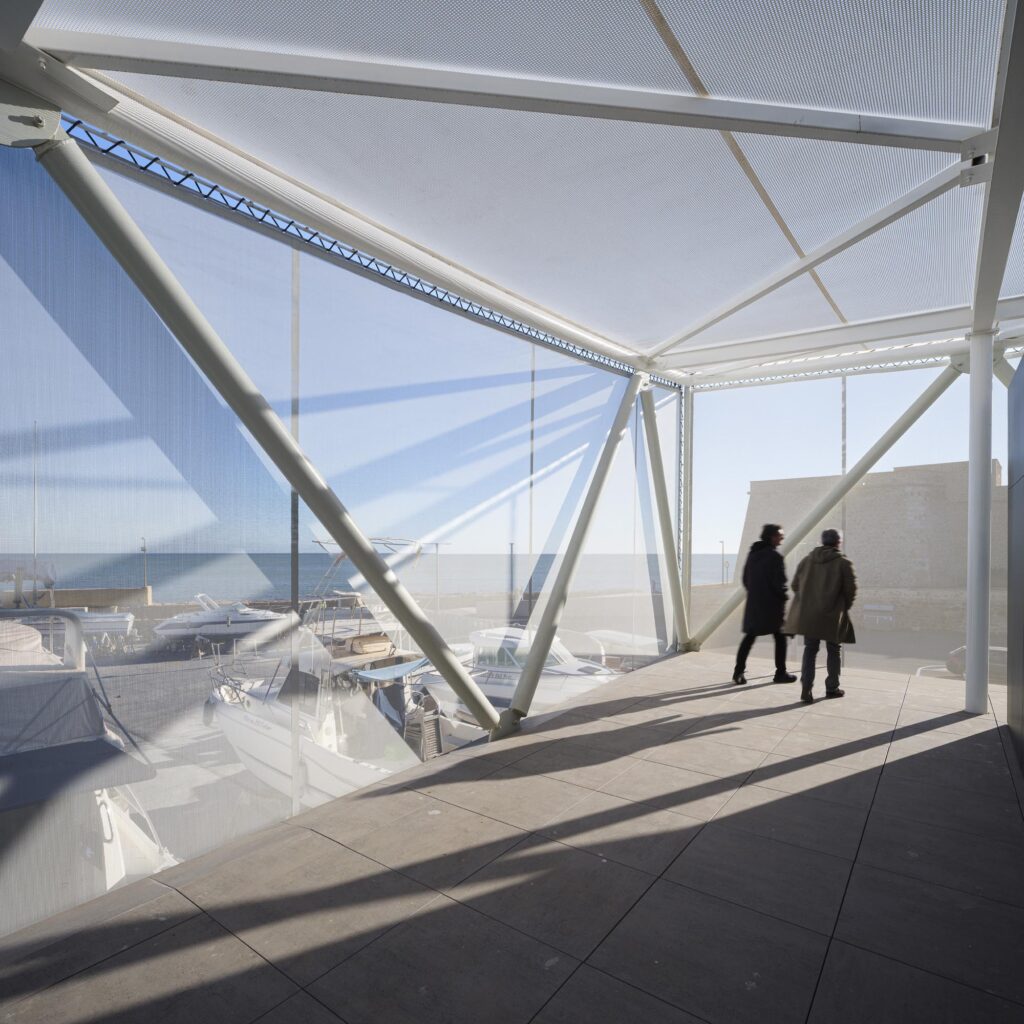
For the city, the new building can be an icon, a tribute to the world of the sea in its gentle curves, tension, and the texture of its envelope: sails, nets, ropes… contribute silhouettes, colors, and even materials to the building. Its image aims to be attractive, individualizing it without resorting to loudness. The goal is to emerge from anonymity to enhance a role, that of a tourist attraction, which is not essential but is highly complementary to the activity of the building and its role in the city.
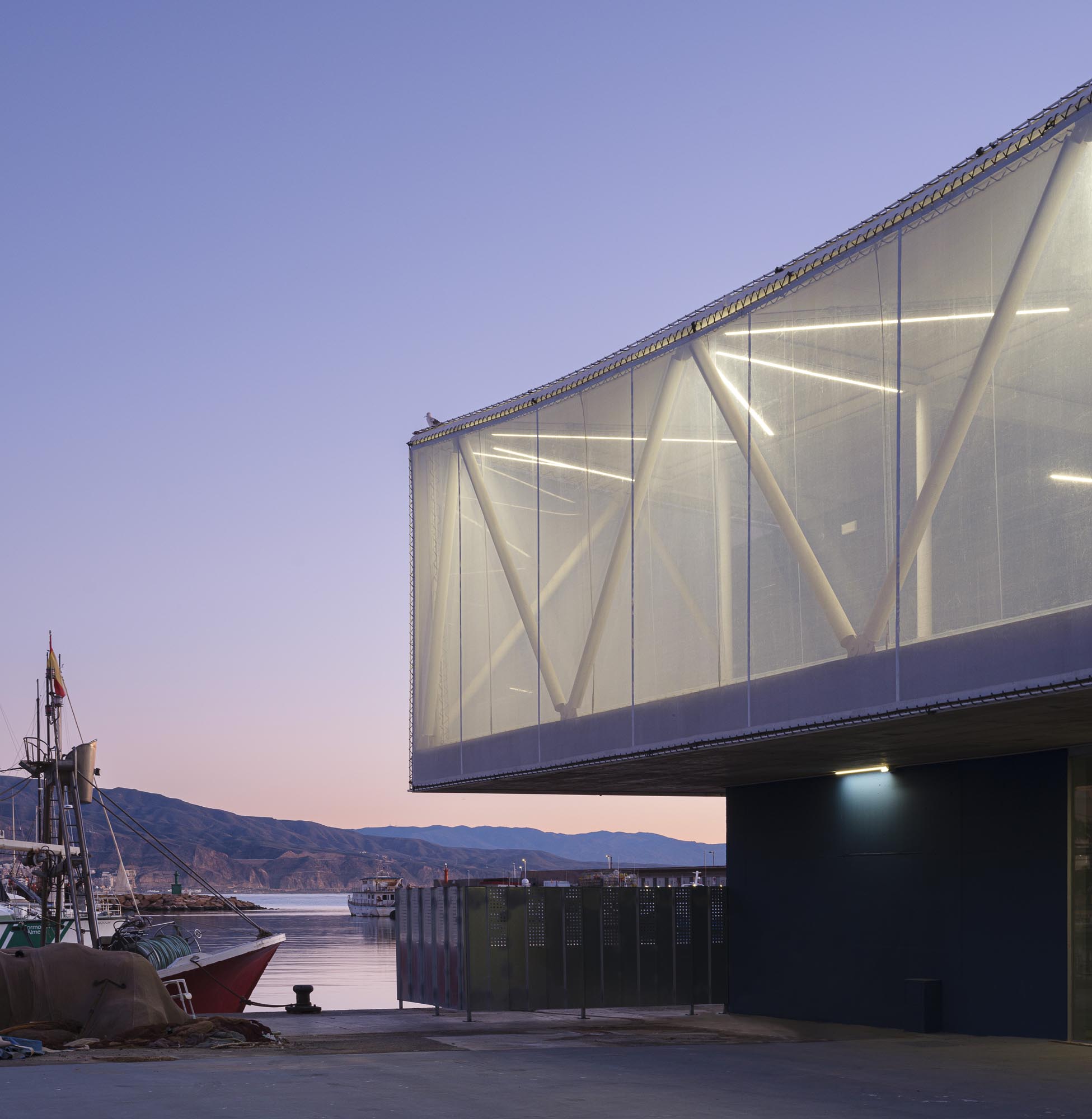
ESTUDIO ACTA
Having formed a professional team since they met during early courses at the Architectural School and having collaborated in various studios, in 1993 they established their base in Seville. Their personal professional road-movie runs its daily course between the provinces of Seville, Cadiz and Huelva, working on projects for both the public administration and the private sector. These range from attending to issues covering planning and landscaping in the aforementioned territory, to the precise detail and care involved in interior design projects.
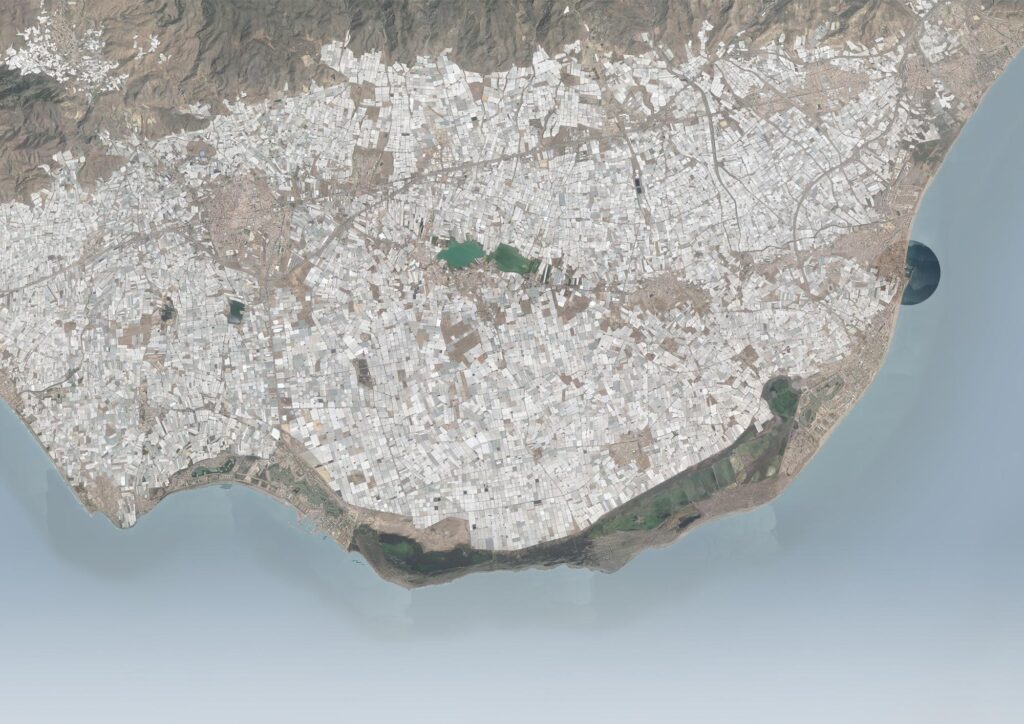
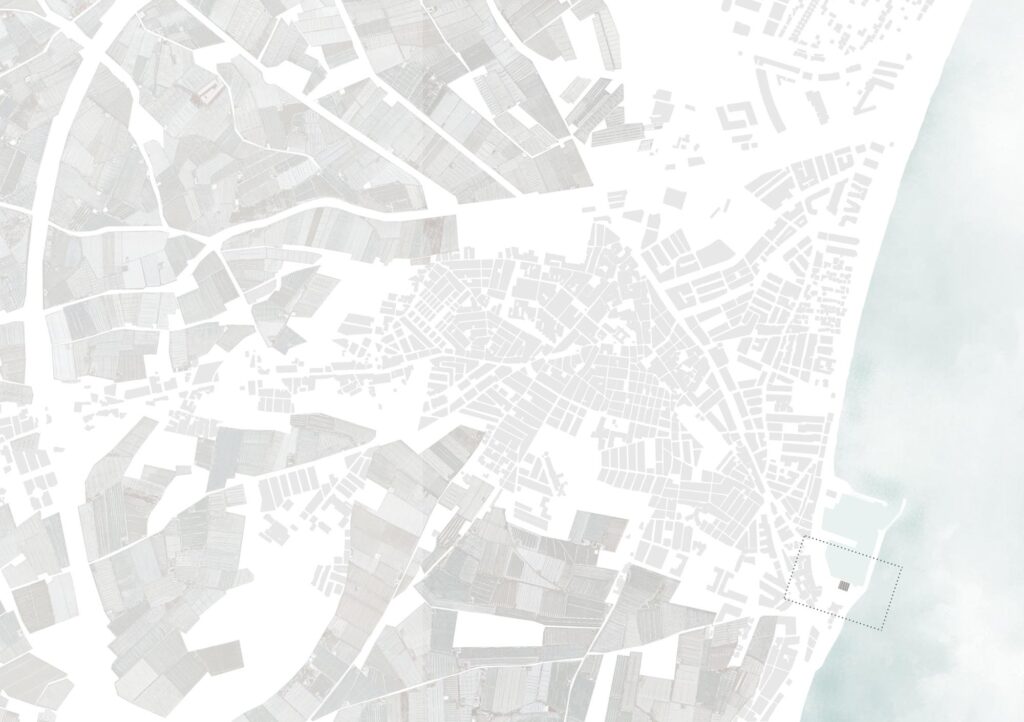
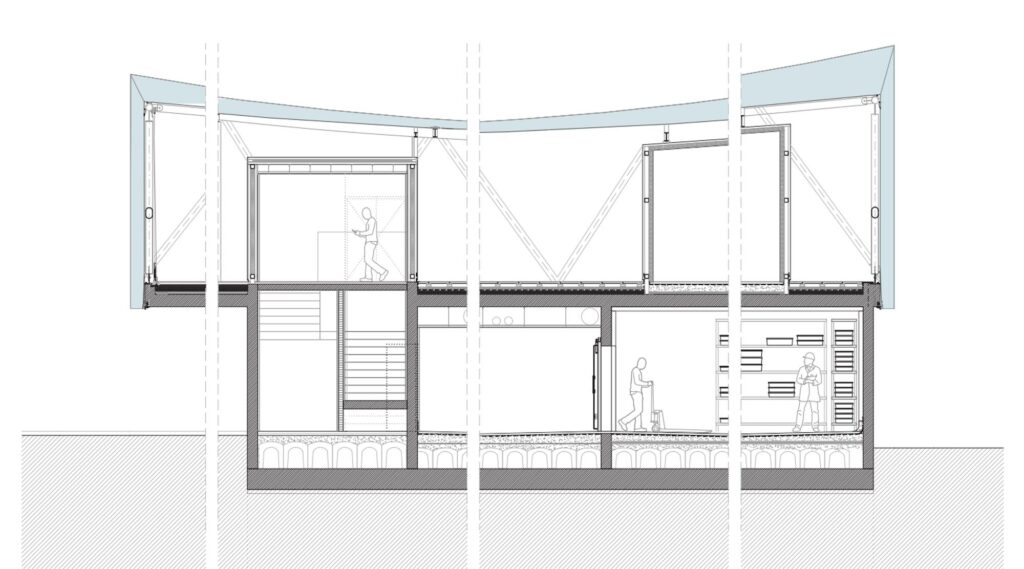
Throughout this period, teaching and constant investigation, not just in the academic field, have been accompanied by work on publications and participation in congresses and seminars, in an effort to consolidate an optimistic profile with regard to the value of contemporary architecture, its Humanist dimension and its presence in contemporary society.
