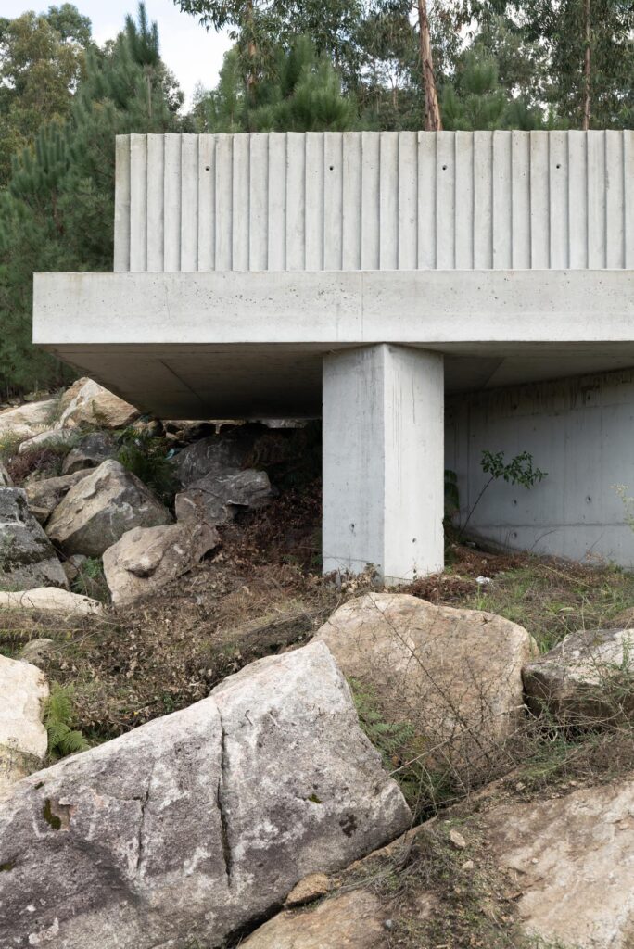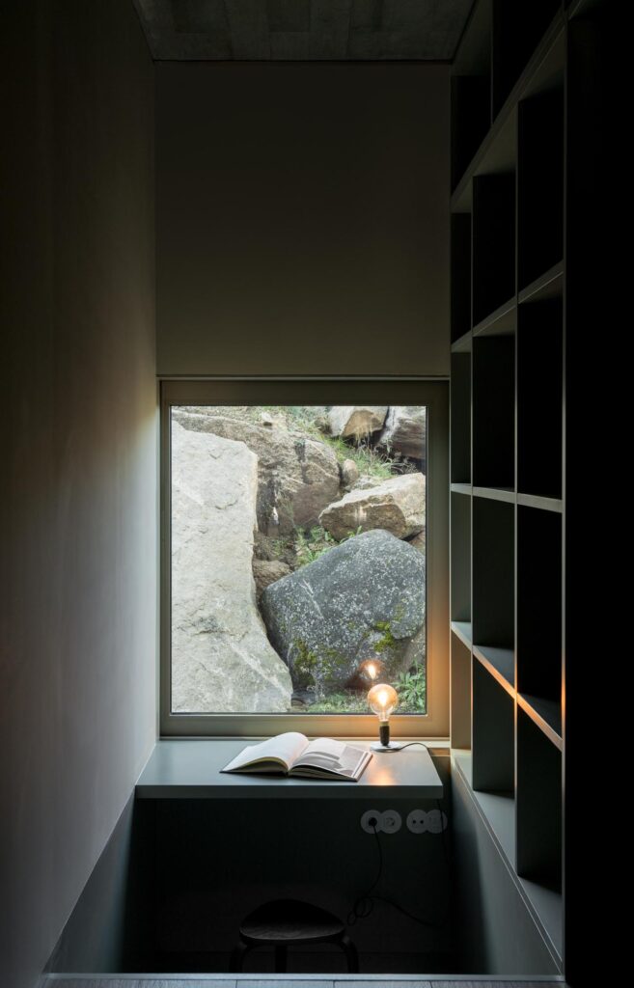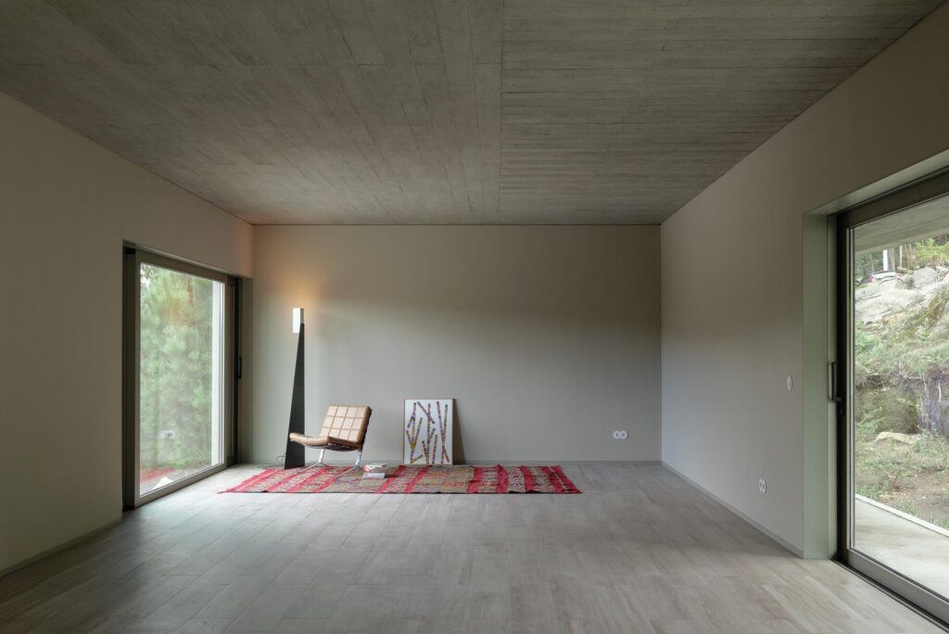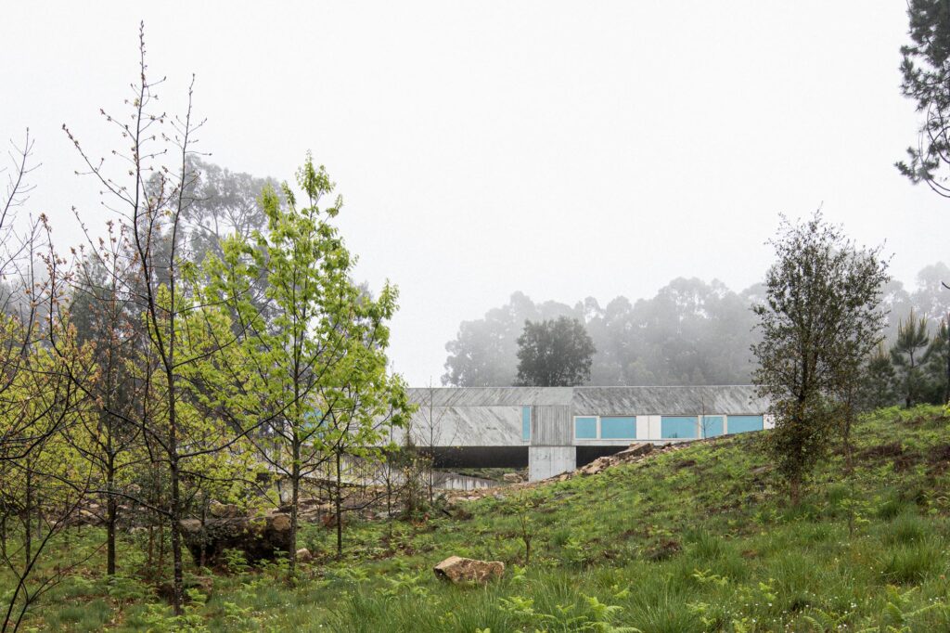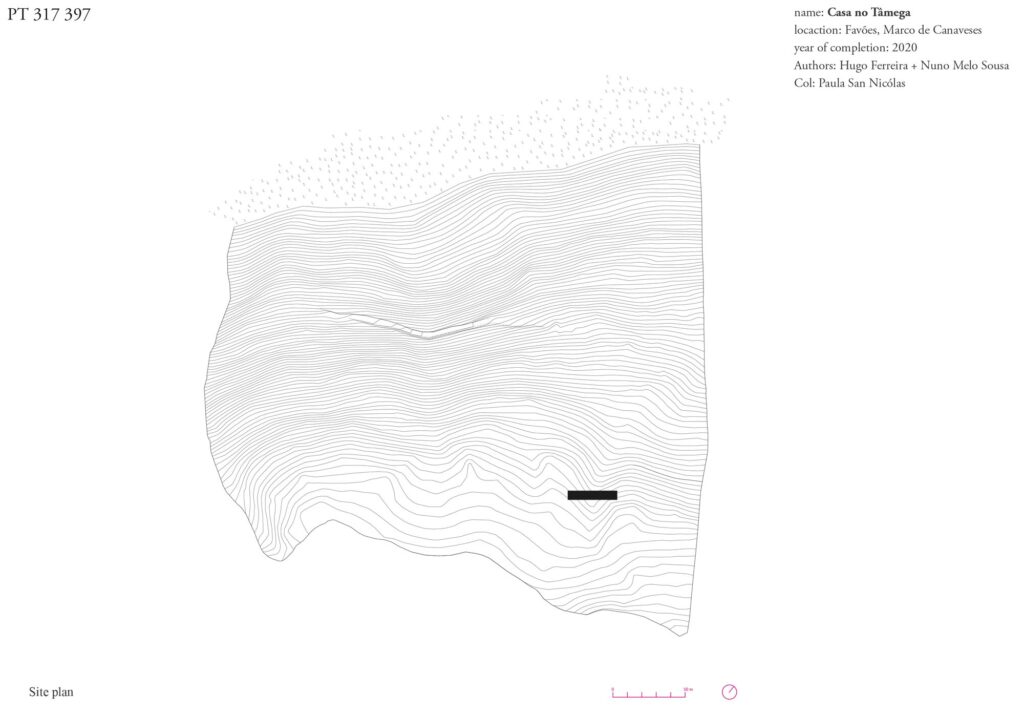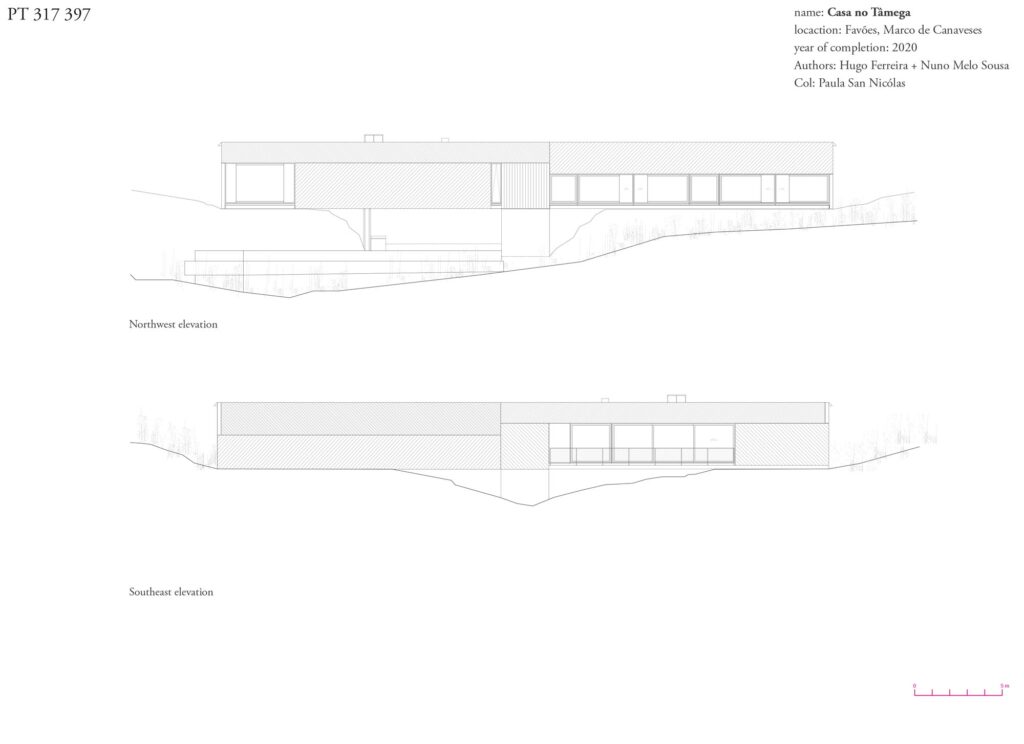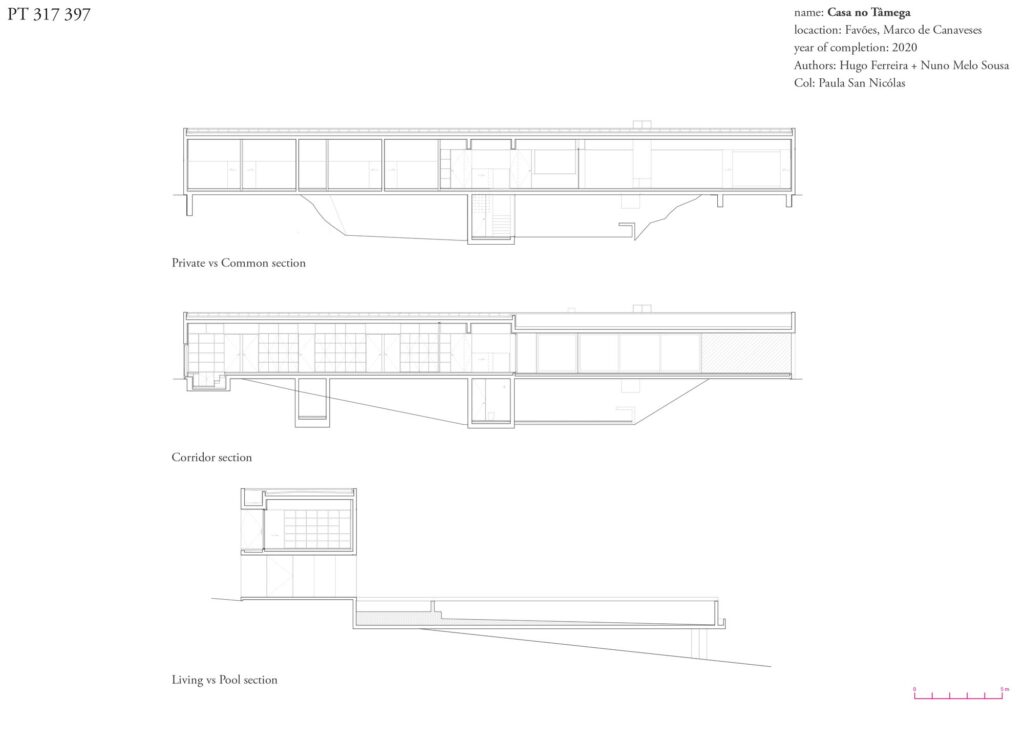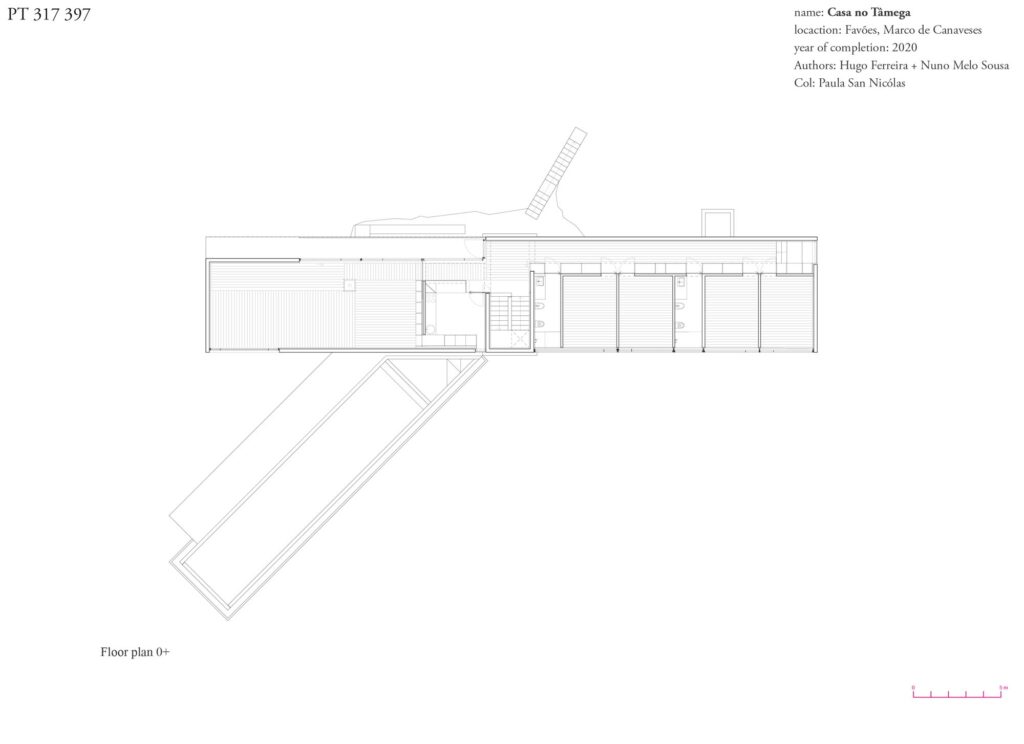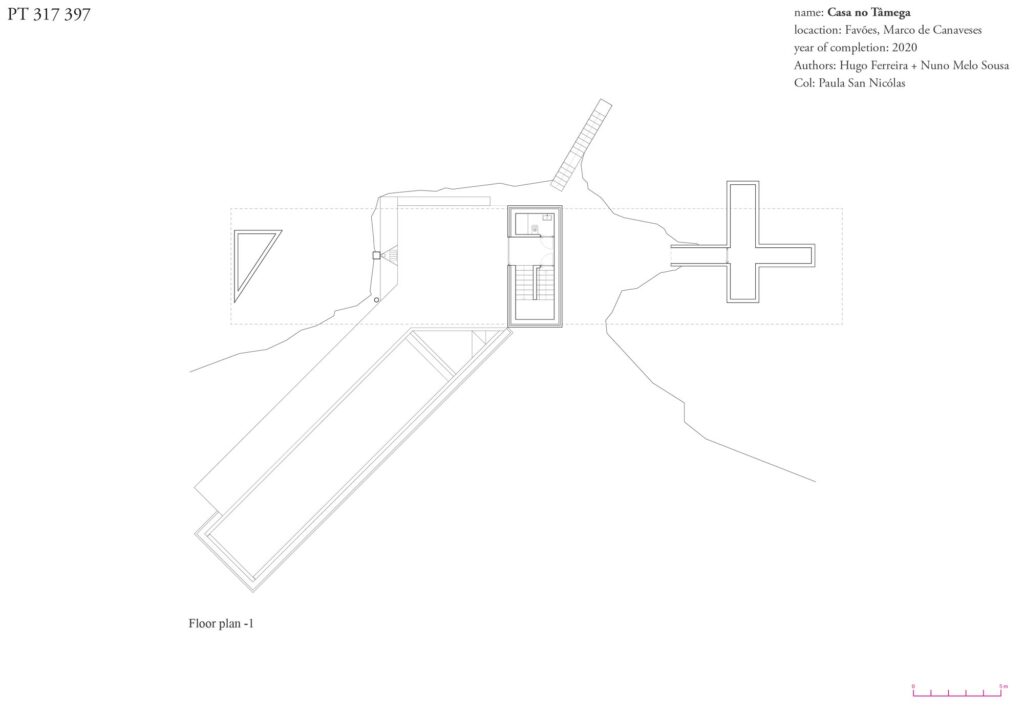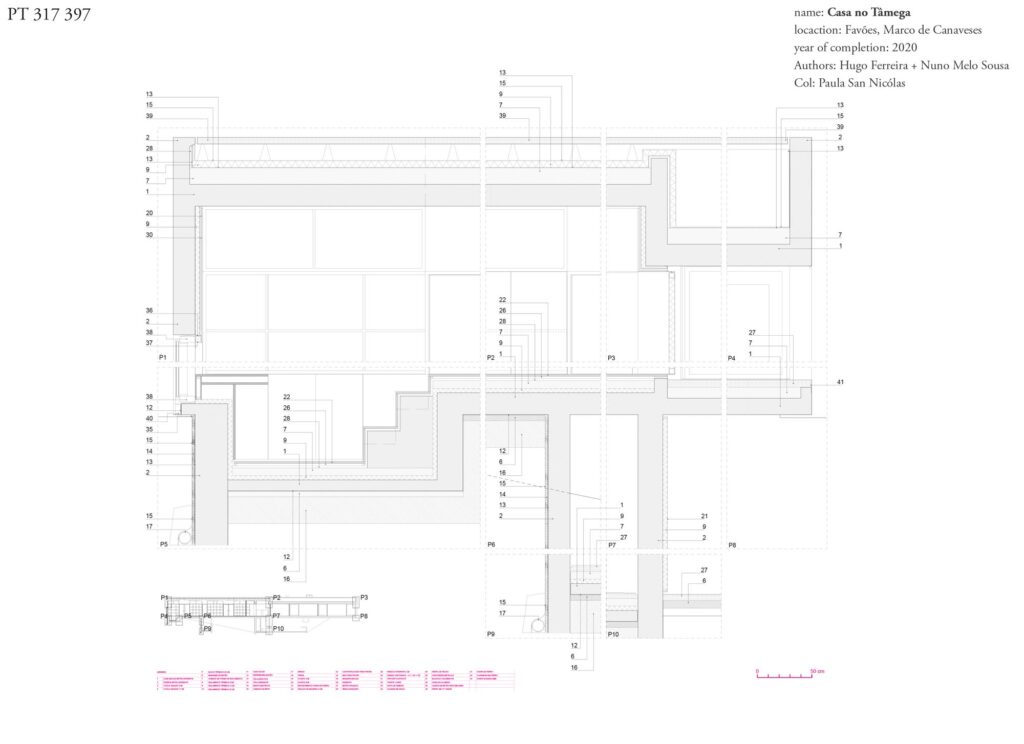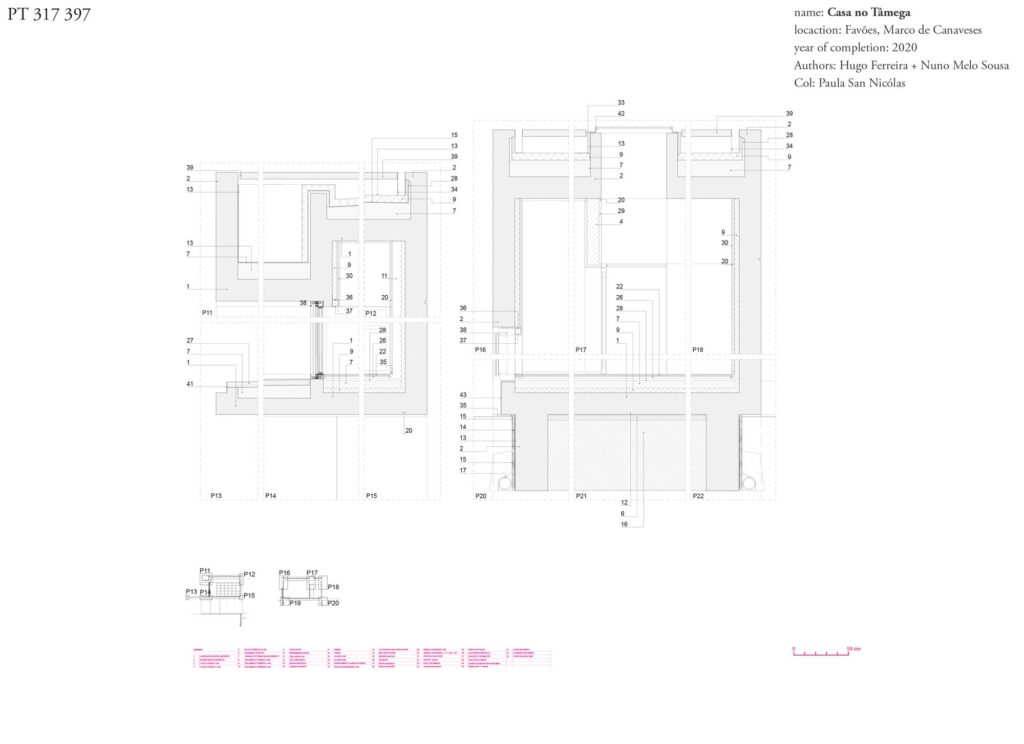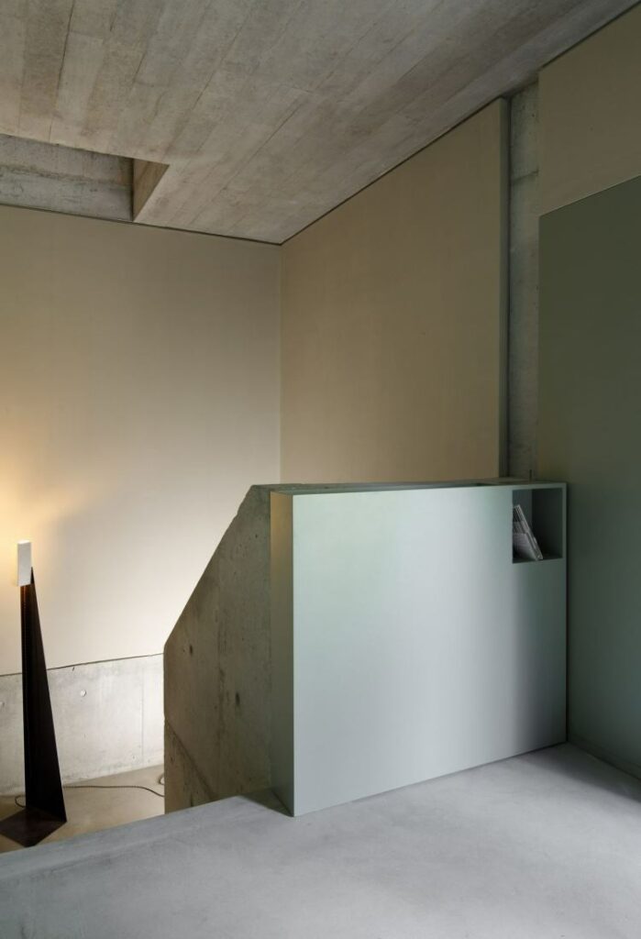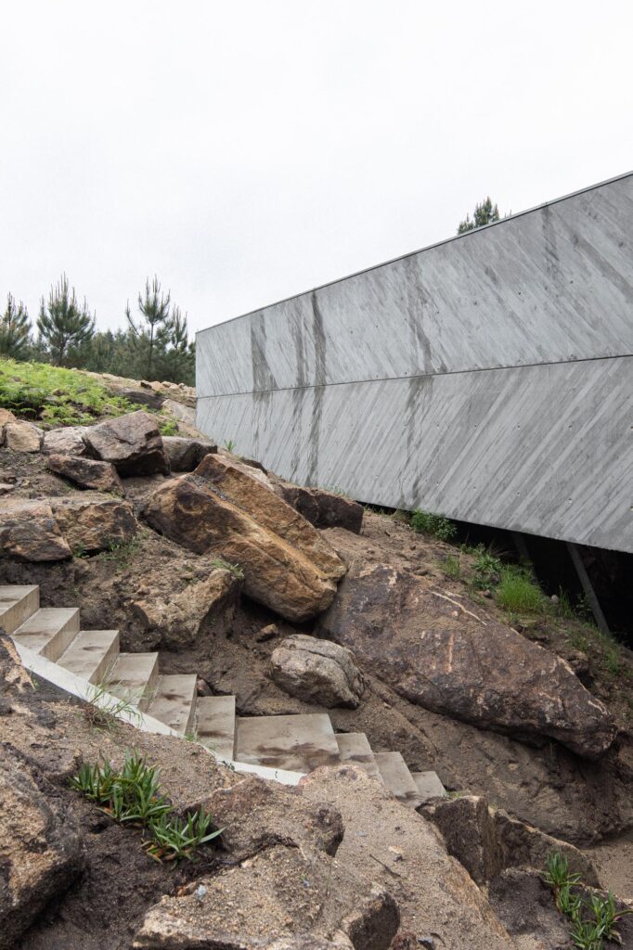Executed by Hugo Ferreira and Nuno Melo Sousa, ‘Tâmega’ is a sculptural concrete house that has been awarded with the Grand Prize for Small Scale Residential in the latest BigMat International Architecture Award ’23, alongside the Portuguese National Prize for Small Scale Residential.
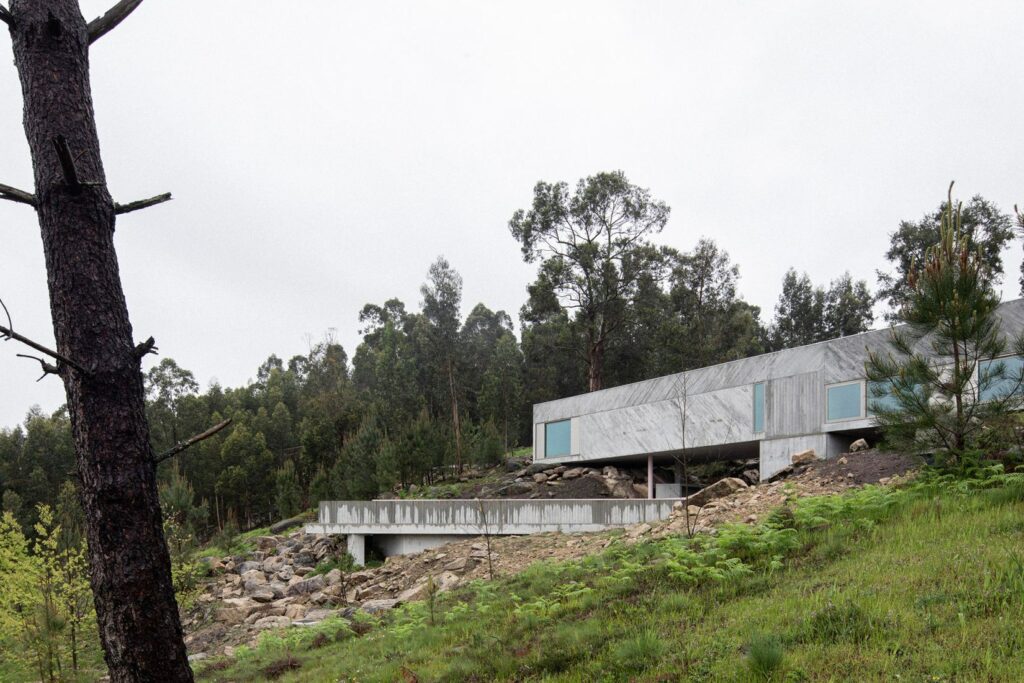
The house stretches horizontally over challenging and verdant terrain, capturing panoramic views of the Portuguese landscape. Describing the terrain as intricate, immeasurable, lacking references, alignments, and directions, the architects note, “From the path diverging from the asphalt road into the forest, we traverse the topography descending towards the river, navigating between rolling stones until discovering a groove marked by the passage of rainwater. It proved to be the ideal location—sufficiently secluded and positioned between two stable heights,” as articulated by the design duo.
Casa no Tâmega, Portugal, by Hugo Ferreira + Nuno Melo Sousa
BigMat International Architecture Award Grand Prize for Small-Scale Residential ’23
Project location: Tâmega
Location: Favões, Marco de Canaveses, Portugal
Architecture: Nuno M. Sousa + Hugo Ferreira
Collaboration: Paula San Nicolás
Structures: Bruno Caetano
Constructor: A.S. Vieira, Lda
Images: Okdraw, Nuno M. Sousa + Hugo Ferreira
Photographs: José Campos
Area: 250 m2
Project Timeline: 2014 – 2016
Construction Timeline: 2017 – 2020
Reflecting the richness of the wooded setting, the monolithic structure reveals a striking and main horizontal body of concrete supported by ‘veined’ facades made with mortar and pine wood planks. This mix of materiality creates a play of fine and thick patterns, a kind of pattern for each layer that composes the rugged relief: the river, the hill, and the quarry. As a complement to the bold and gray design, there are blue-tinted openings of various sizes and widths that mark the exterior cladding.
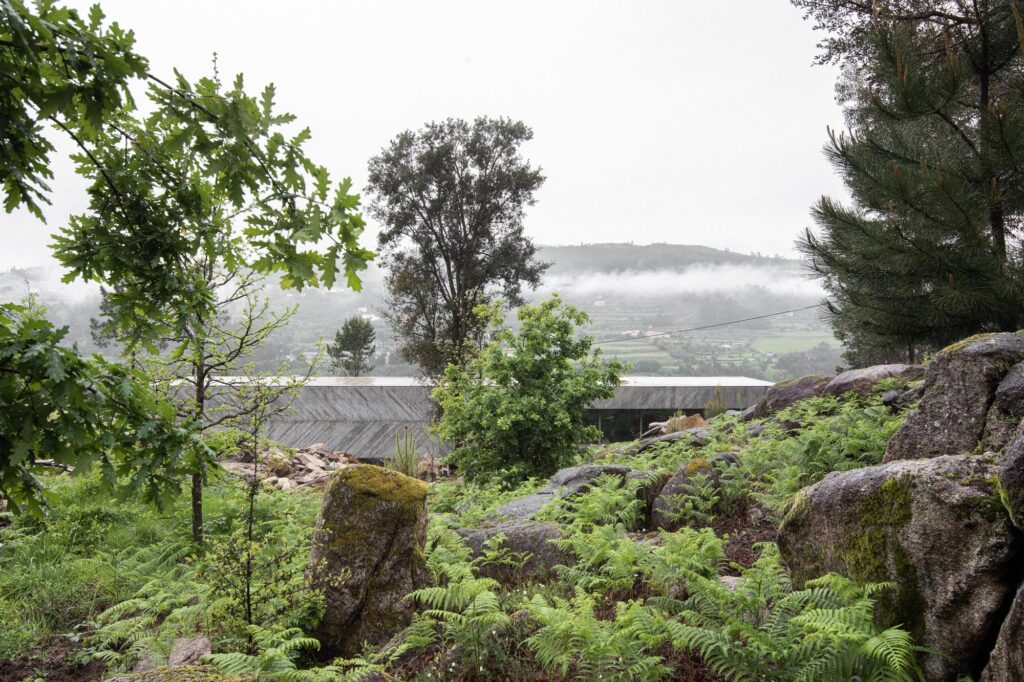
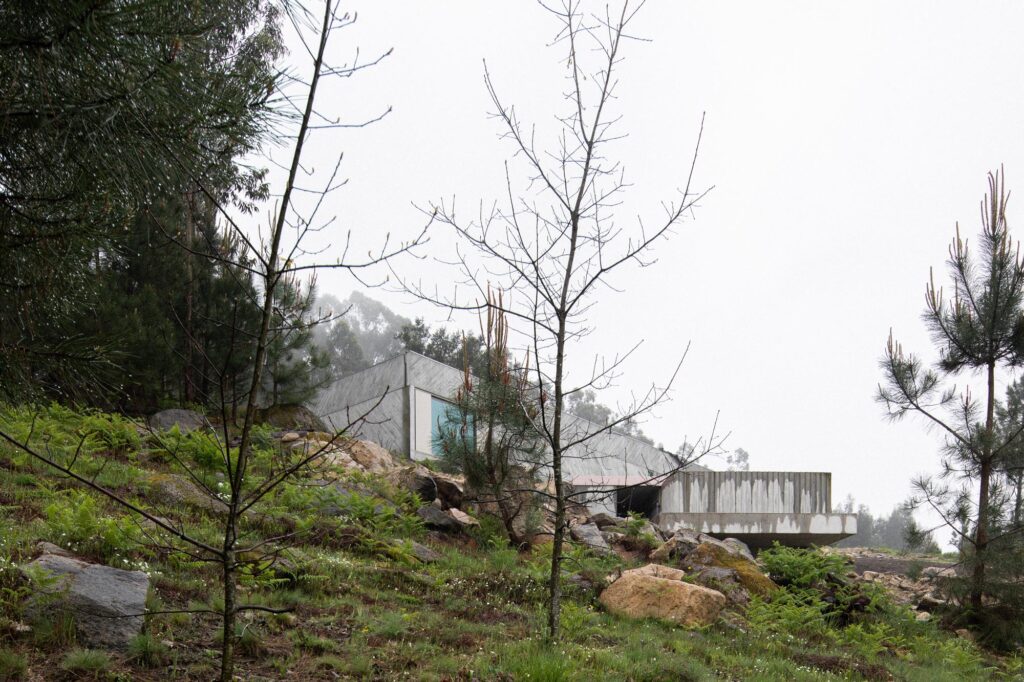
The ‘Tâmega’ house features a simple program: four bedrooms, a living room, a kitchen, a pool, and a barbecue area. The architects added a concrete base as a staircase and structural support that separates the private spaces of the residence from the more public ones.
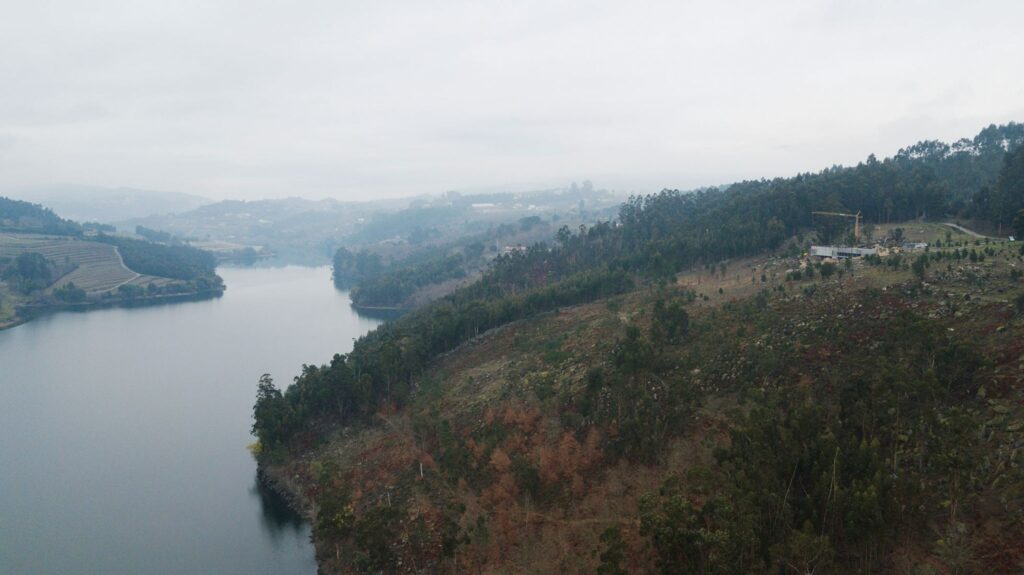
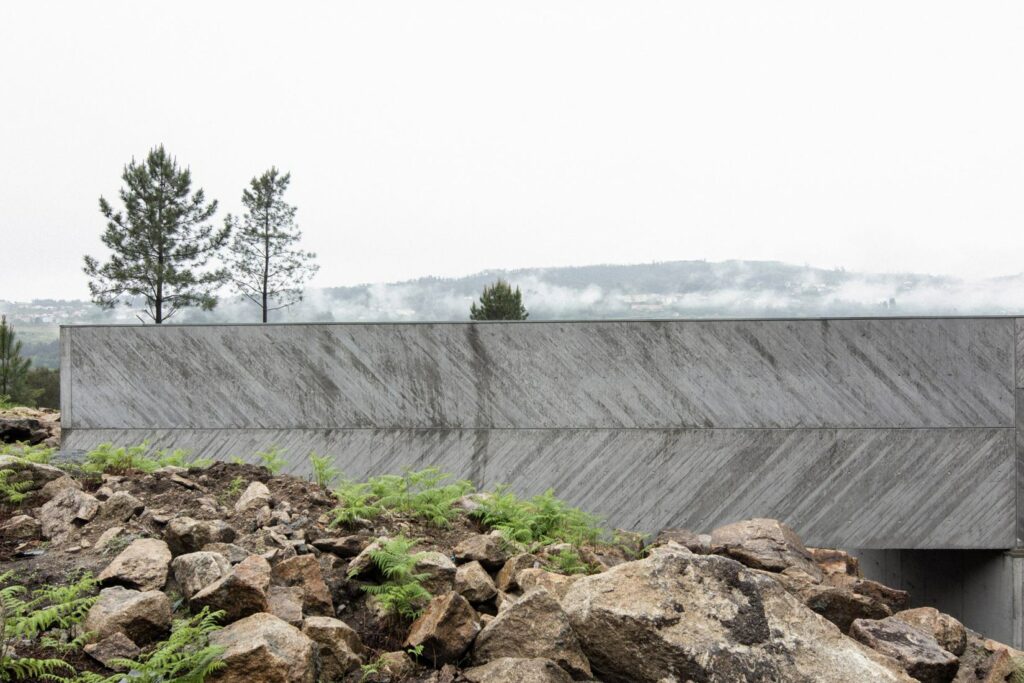
Meanwhile, an elongated entrance introduces residents to a long hallway that meticulously frames rocky outcrops in a small reading area. ‘The room is elongated, oriented towards the greenery of the terrain, with a large window that frames the Tâmega River and then plunges into the pool,’ note Ferreira and Sousa.
