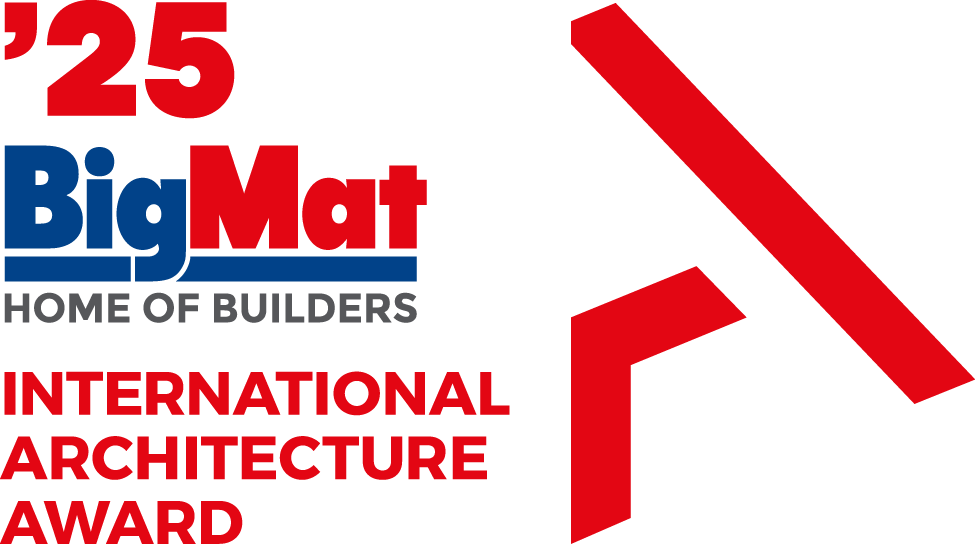For its next exhibition this year, the gallery is hosting the Czech premiere of the Swiss architectural firm E2A. The exhibition showcases the work of E2A in its purest form: reduced black-and-white drawings.
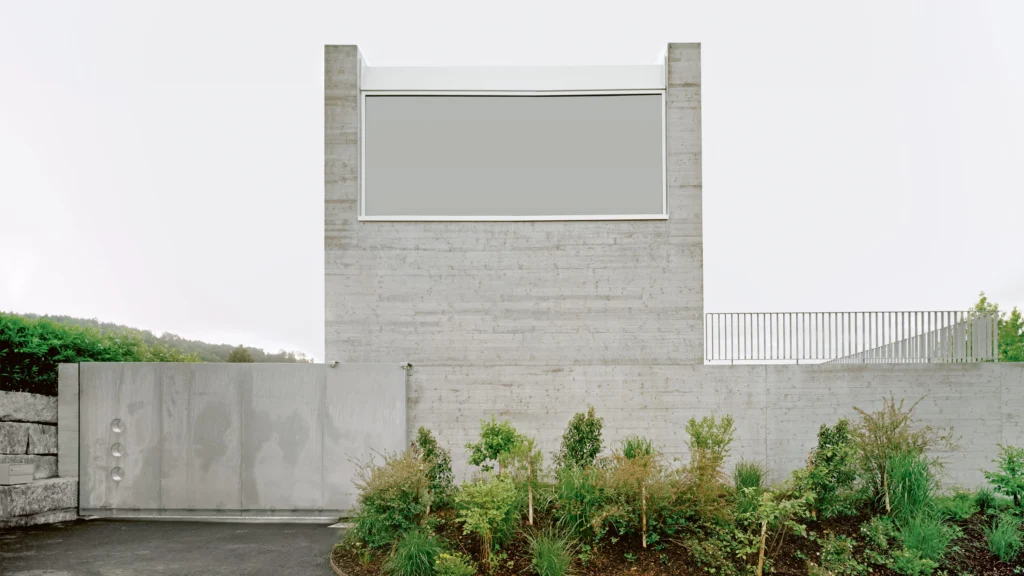
E2A, founded by brothers Piet Eckert and Wim Eckert, is internationally recognized for its critical engagement with contemporary living conditions. The firm’s work reflects the social, environmental, and economic constraints of the present era, while pursuing architectural clarity and precision. E2A embraces the friction between ideal and reality as a productive design framework. Its buildings are characterized by a strategic response to context, structural clarity, efficient use of materials, and a confident, unmistakable formal language.
Practical info
«E2A architects – Idea and Reality»
May 16 – September 07, 2025
House of Art of České Budějovice
Náměstí Přemysla, Otakara II. 38, České Budějovice,
Czech Republic
The exhibition showcases the work of E2A in its purest form: reduced black-and-white drawings. In this context, the architectural plan becomes the critical interface between idea and reality – a moment of transition that reveals both possibilities and constraints. While models and perspectives help to visualize architectural concepts, they remain fragments of the broader process.
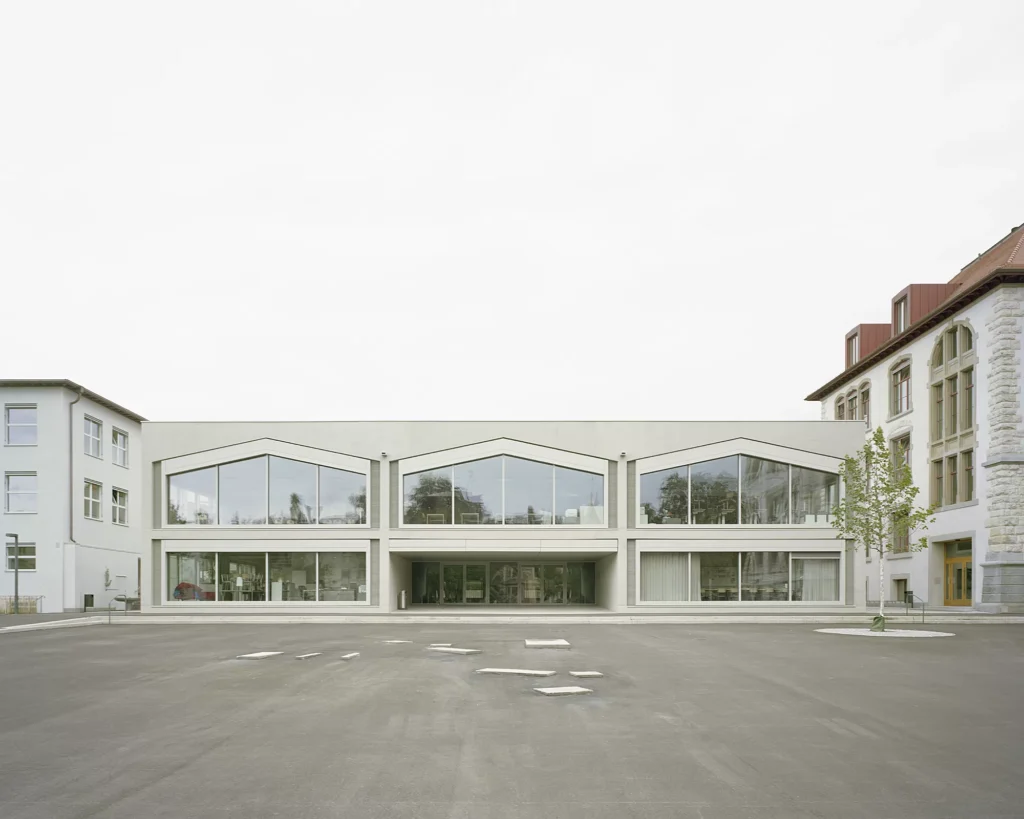
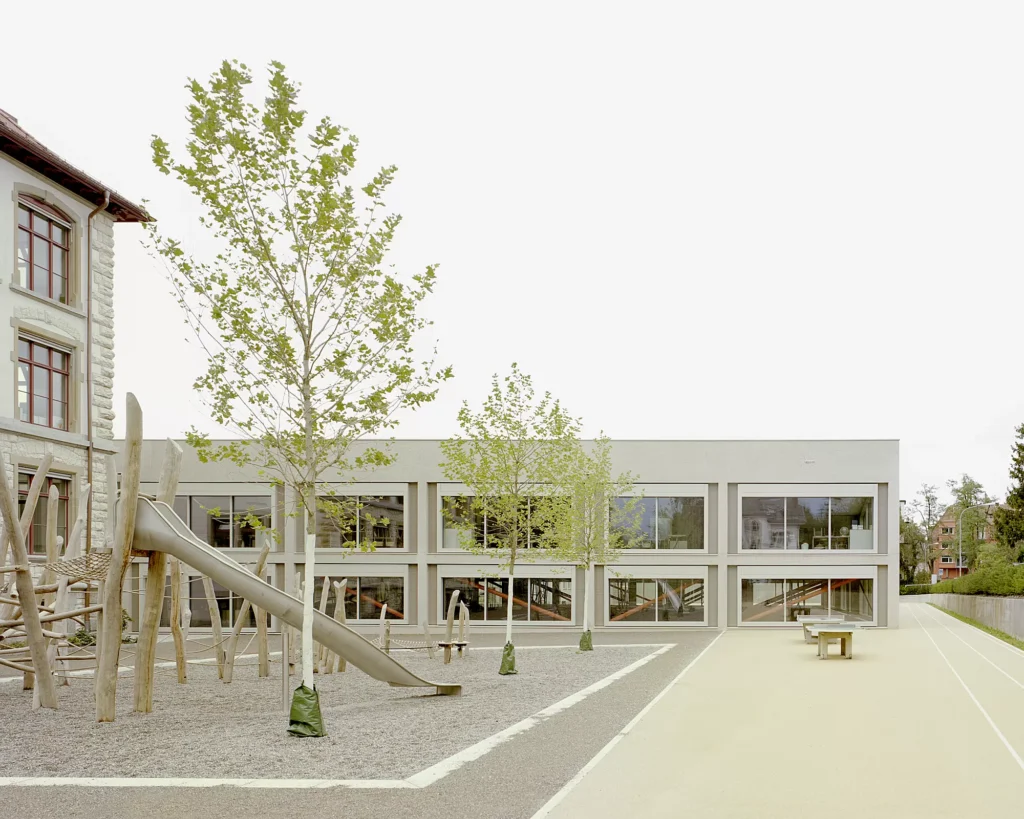
The plan, by contrast, approaches reality – though it remains an abstract anticipation rather than a physical manifestation. As John Hejduk observed:
I think [plans] are architecture in the state of sleep […] We tend not to want to disturb architectural plans, for they are so still and so quiet, abstract and awesome […] The plan returns architecture to a state of timelessness.¹
The plan distills concepts, forms, and conditions into a coded language that projects a future not yet fully defined. It is more than a technical tool – it embodies spatial logic and a silent, timeless presence. This timelessness is not only an aesthetic quality but a fundamental aspect of architectural thought. Architecture is not confined to physical structures; it encompasses ideas, narratives, and imagined spaces. Plans do not merely depict buildings – they convey the essence of place and evoke a sense of presence.
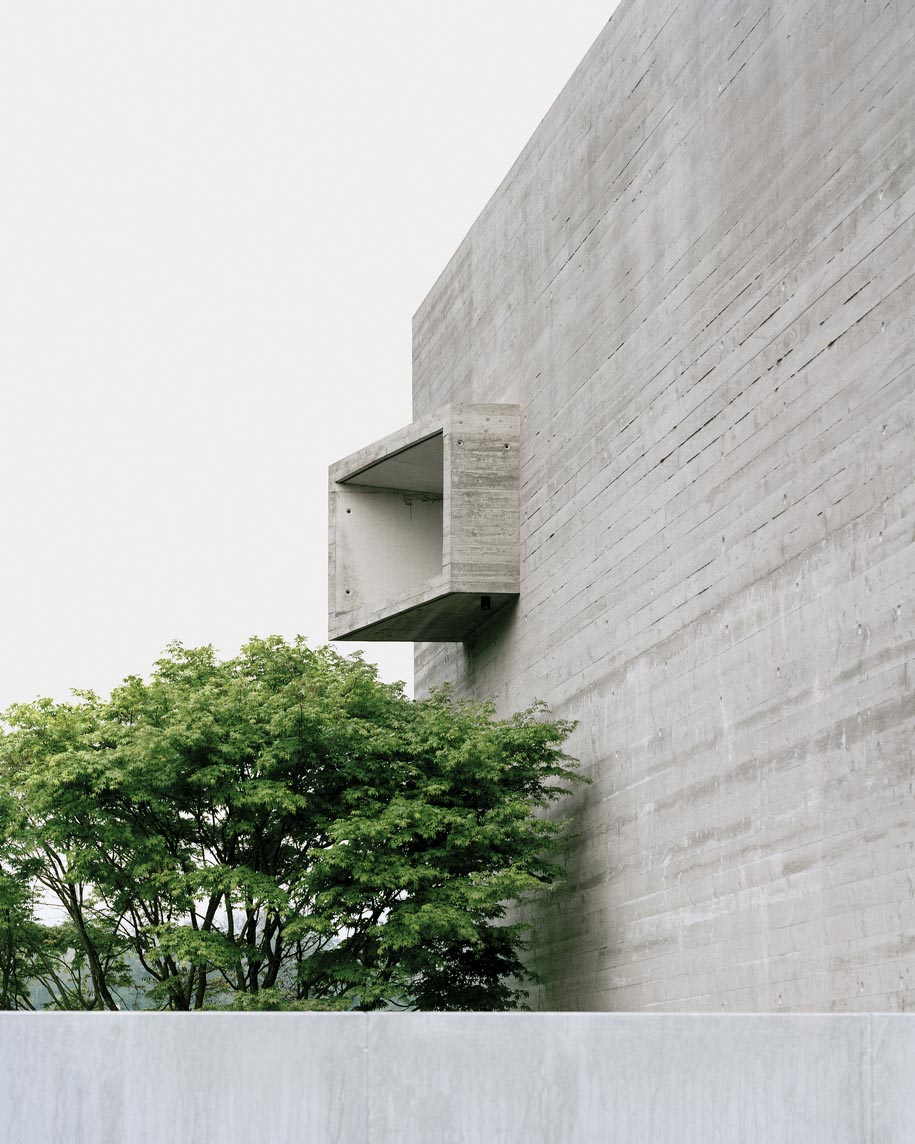
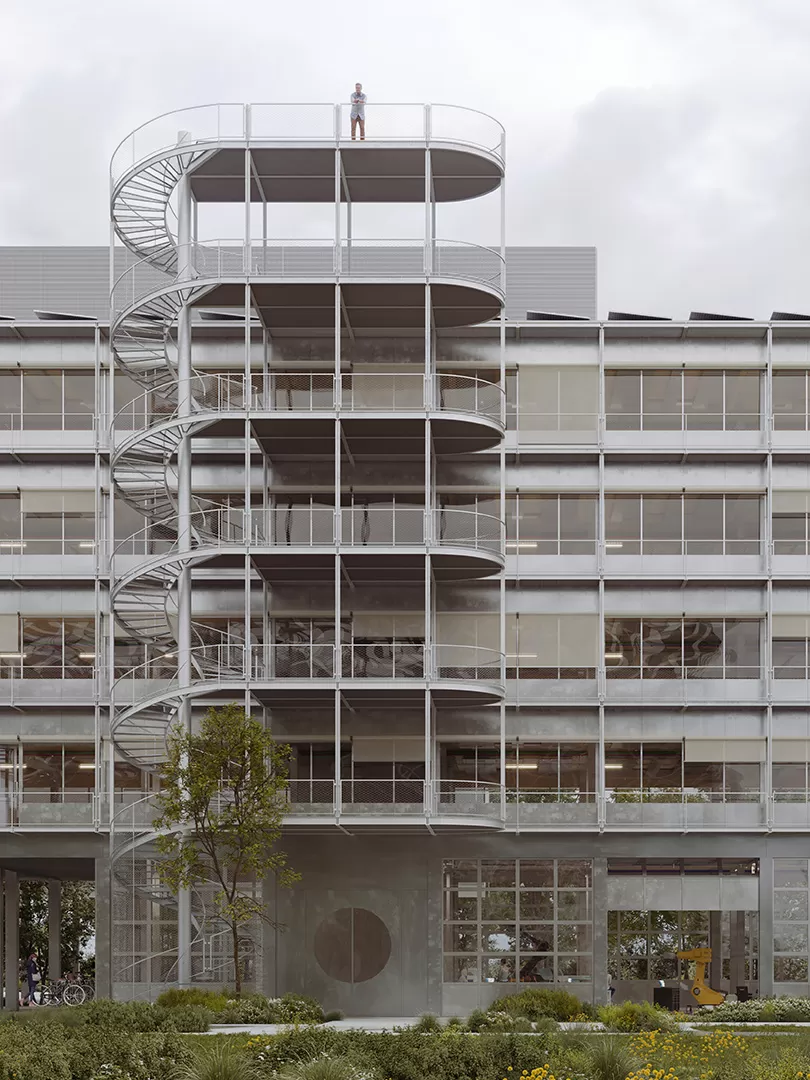
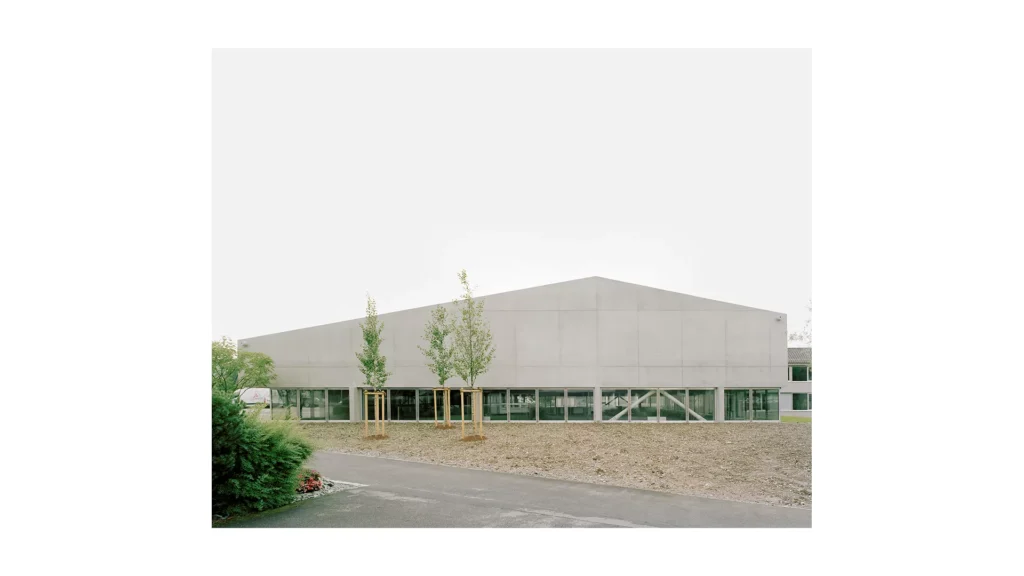
Piet Eckert and Wim Eckert graduated from ETH Zurich in 1994 and 1995, respectively. From 1994 to 1997, both architects worked at OMA in Rotterdam, Los Angeles, and Seoul. Over the years, they have held teaching positions at various European institutions, including a guest professorship at the Accademia di Architettura in Mendrisio. Since 2020, they have served as full professors at the Faculty of Architecture and Civil Engineering at Dortmund Technical University in Germany.
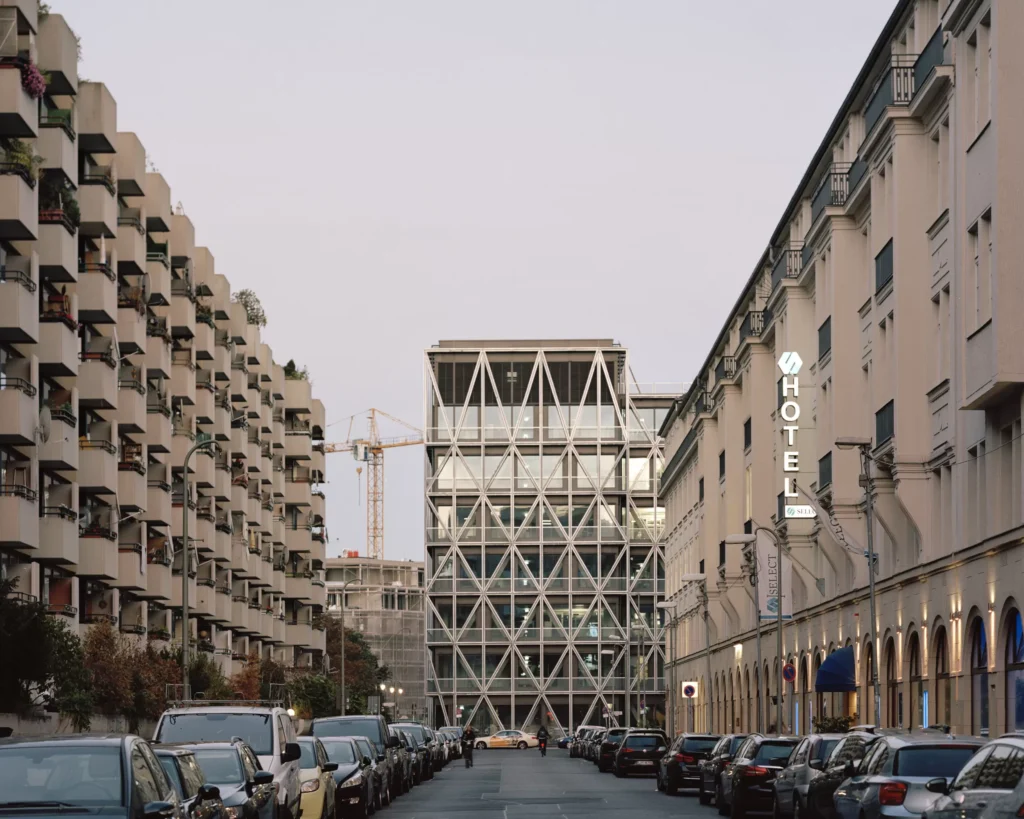
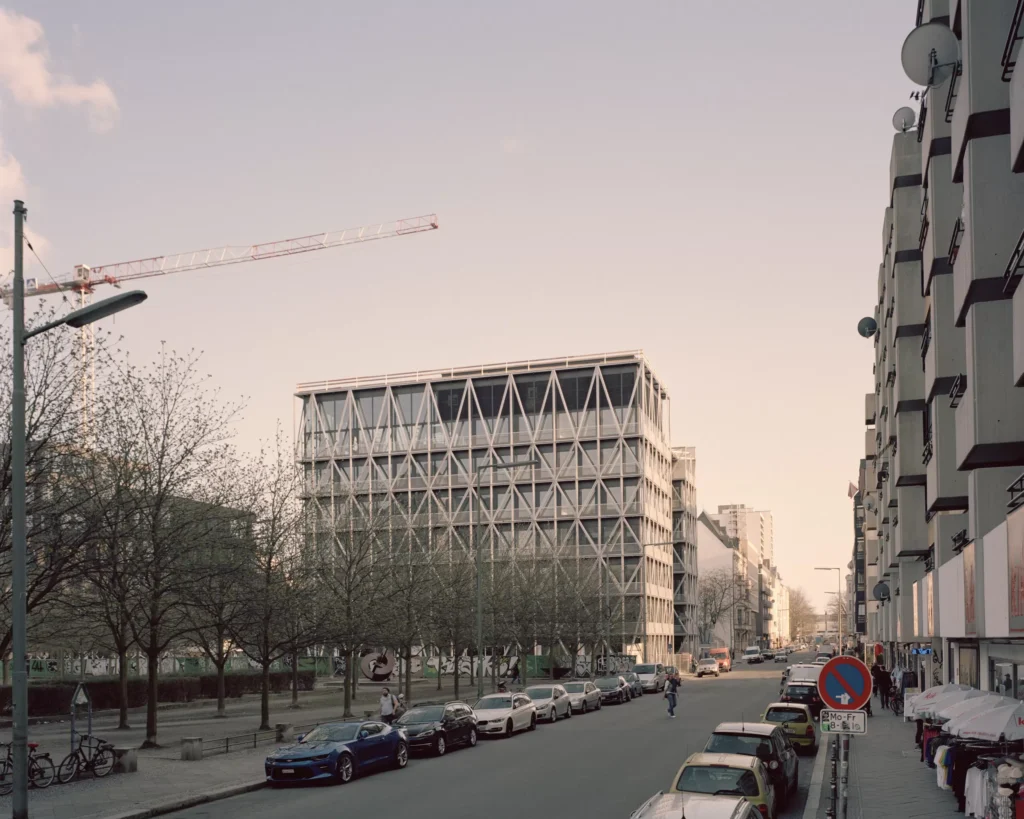
E2A was founded in Zurich in 2001. Today, the firm employs around 60 collaborators across its offices in Zurich, Berlin, and Warsaw. Its portfolio spans Europe and encompasses public, cultural, corporate, commercial, and residential projects. E2A’s work has been extensively published, including in the monographs E2A: Logic and Desire (AV Monografías, 2022) and E2A: Strategic Methodologies (a+u, 2021).
One of E2A’s early projects to gain international acclaim was the headquarters of the Heinrich Böll Foundation in Berlin-Mitte (2008), a pioneering example of sustainable office architecture that halved energy consumption. Other notable works include the taz building in Berlin, the Deaconry Bethanien in Zurich, the housing development on the Geistlich Areal in Schlieren near Zurich, and the School Hofacker in Zurich. These projects stand out for their use of sustainable materials, hybrid systems, and highly efficient, slender structures – creating architecture that is resilient on multiple levels.
In recent years, E2A has increasingly addressed the growing complexity of urban environments. This has led to projects of greater scale and diversity, focusing particularly on the transformation of existing urban fabric and inner-city densification. Key examples include WankdorfCity3 in Bern (designed for 1,100 residents and 3,000 workplaces), the Zurich Nord High-Rise (374 apartments), and new-work infrastructure developments such as in.grid in Berlin and MHub IPZ on the former military airfield in Zurich-Dübendorf.
The exhibition includes a selection of projects spanning from 2001 to 2025. Presented through a minimalist and concentrated visual language of black-and-white drawings, the exhibition invites reflection and encourages viewers to engage with the narrative each project unfolds. Approximately 280 drawings transition from conceptual exploration to a realm that borders on realization. Architecture here is presented not as a finished object, but as an evolving process – an experience of architecture in its liminal state, quietly anticipating what is yet to come.
¹ John Hejduk, “Afterword,” in Stanley Tigerman, Buildings and Projects 1966–1989 (New York: Rizzoli, 1989), 259.
