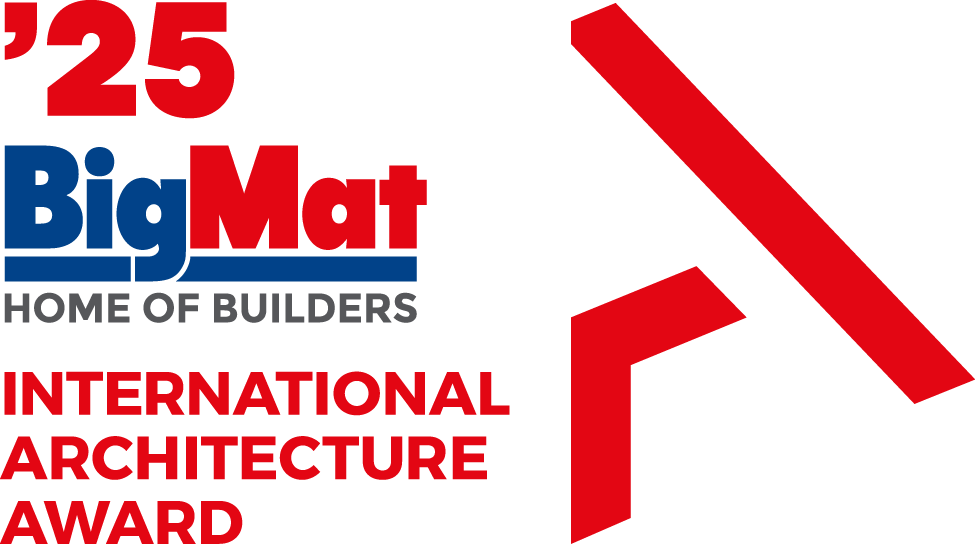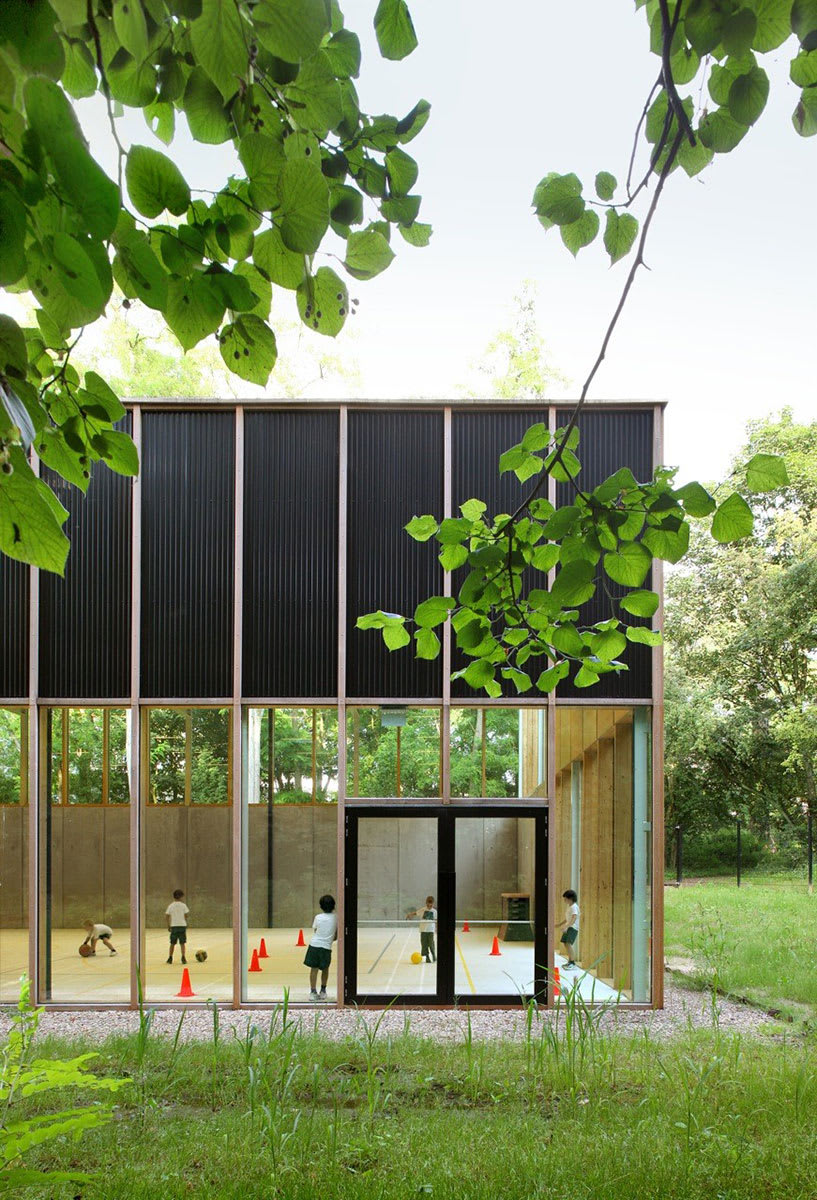Today we rediscover the BigMat International Architecture Award’15 Belgium National Prize, a gymnasium in the middle of the nature by URA Architects.
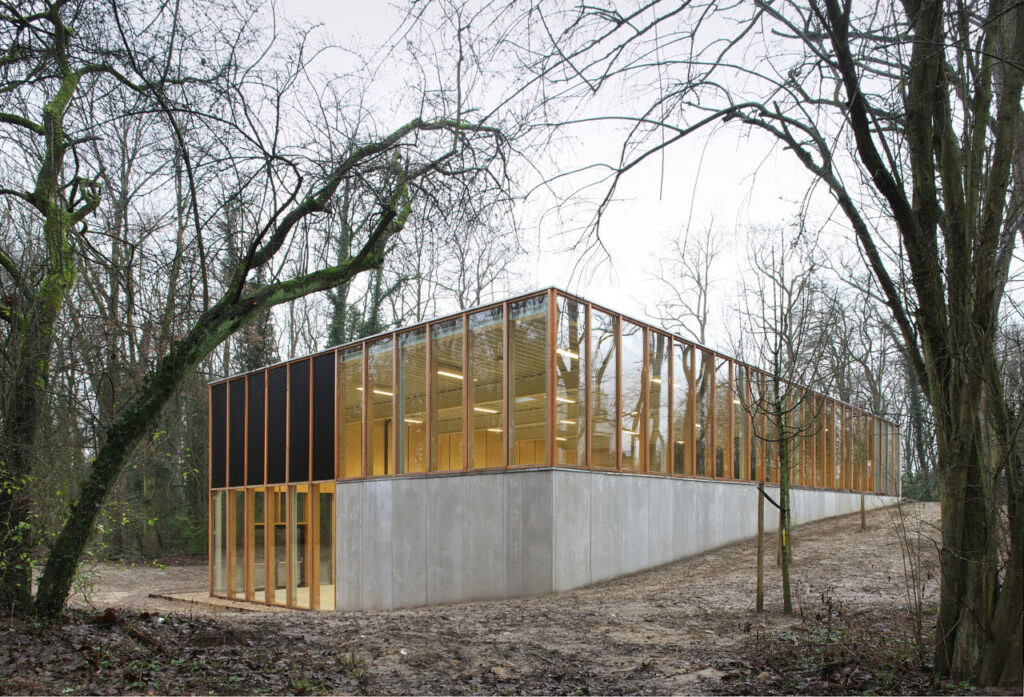
In words of Oliver Bastin, 2015 member of the BigMat’15 Jury for Belgium, «Belgian architecture has no tradition of impressing monuments since politics have, luckily or not, lost the ambition and comprehension of such programs.
Consequence: a high level quality of everyday architecture related to its environment, trying to improve the perception
of it, according to its nature and complexity. The Kau Gymnasium by URA takes benefit of a simple program, a sport hall, to engage relations with its environment subtended by a slight slope in the field, almost like a geometrical abstract painting in three dimensions. The simple tectonic of this architecture, cheap materials and details, converge to afford a strong effect through a low budget construction.»
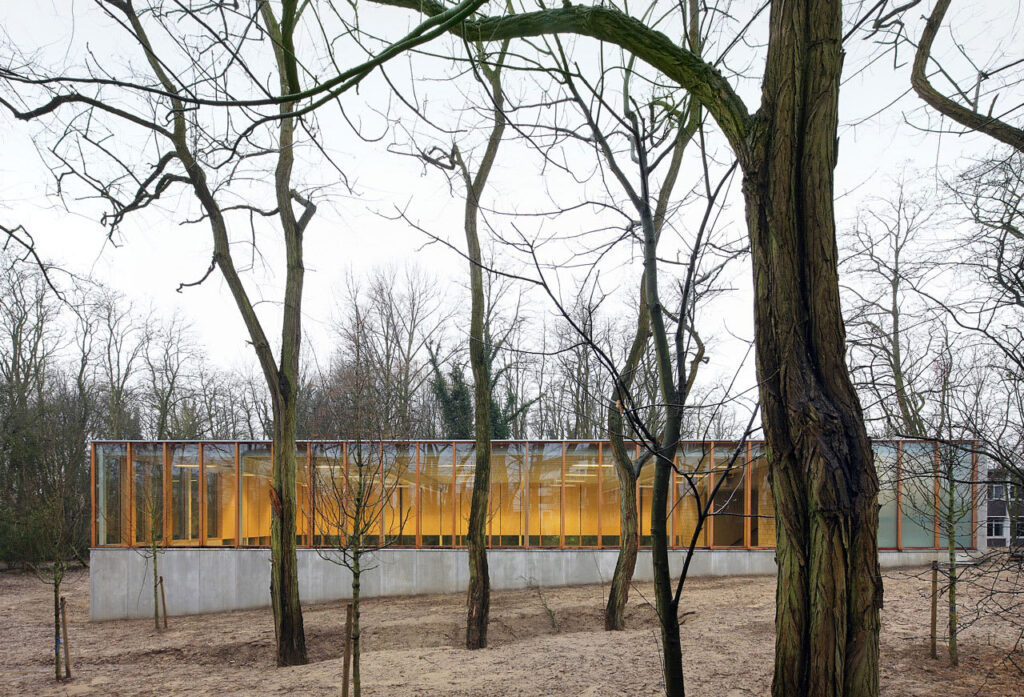
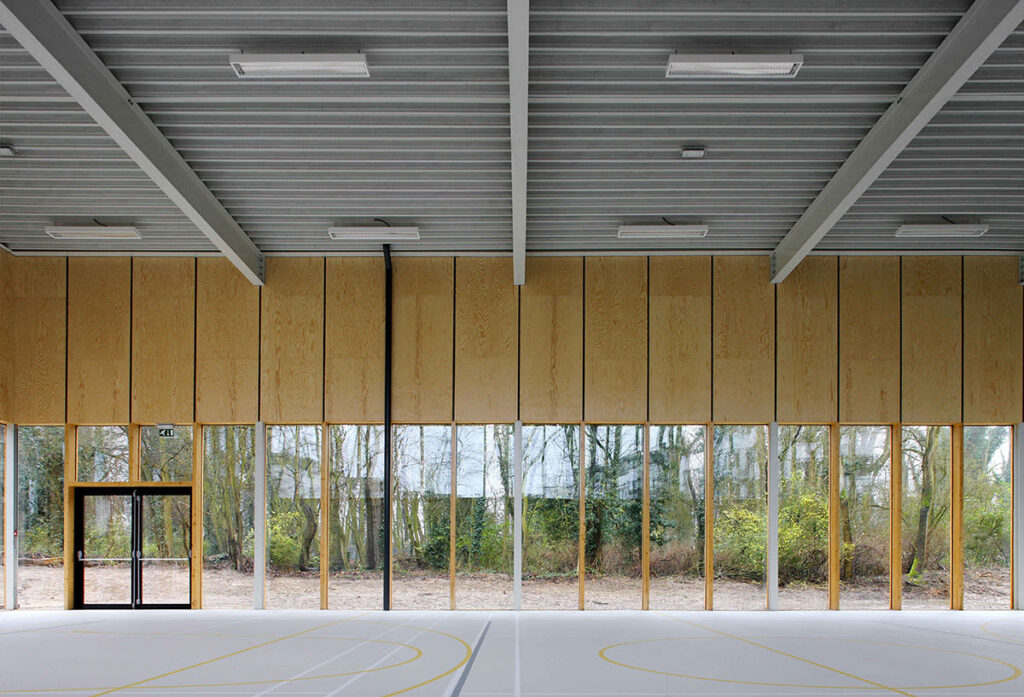
In contrast with the required programme foreseeing a direct connection to the existing school building, URA is fascinated by the existing landscape and chooses to explore the potential of the adjacent forest.

KAU Gymnasium by URA Architects © Filip Dujardin
The surrounding forest is the starting point for URA to design a simple building which contains all confrontations of the site : open vs. closed, trees vs. slope, materiality vs. transparency, building vs. environment. The gymnasium is dug into the natural slope.
The facade shows the duality of the context : a strong, closed concrete wall on the one side and a wooden structure with a black steel plates cladded facade on the other side. These two facades meet in the perspective of the stage-stair. The surrounding trees are seen from different perspectives.
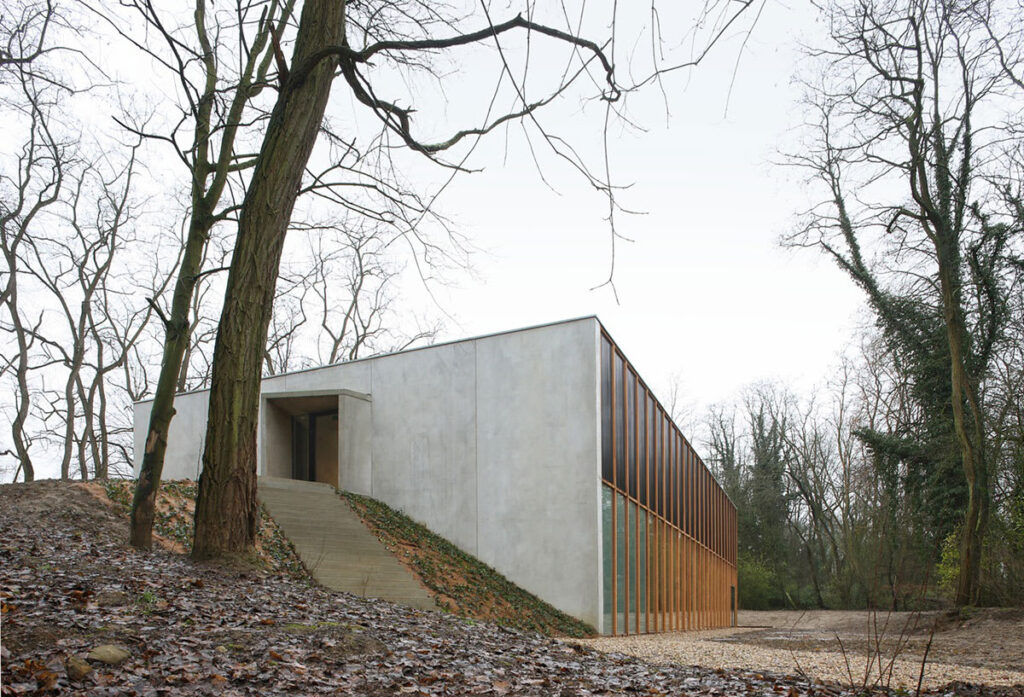
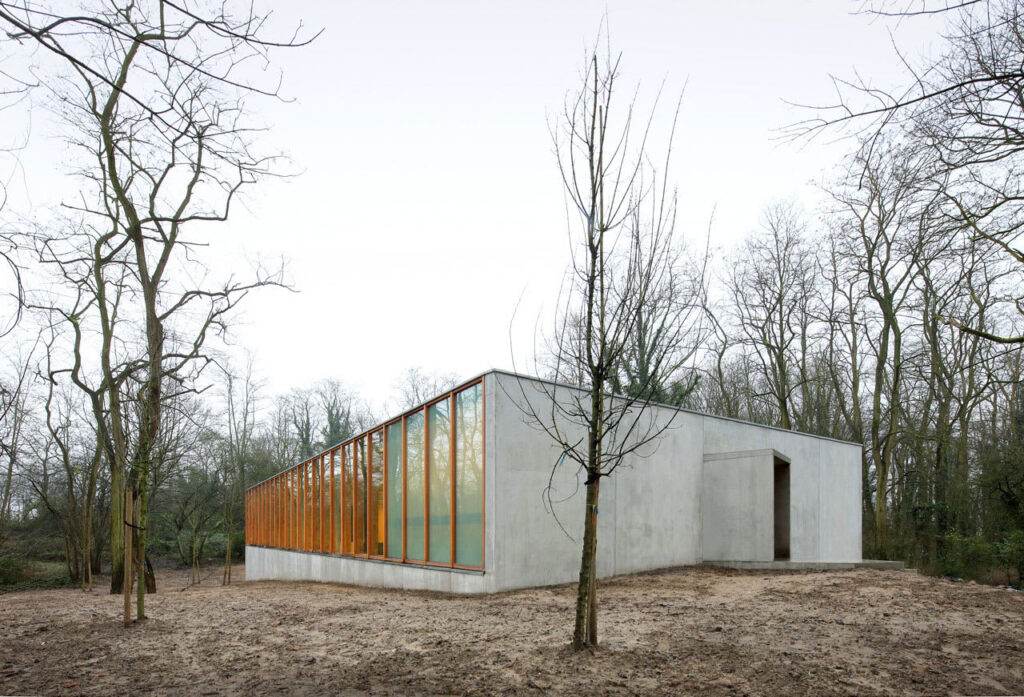
“Going to the gym” confronts the pupils (again) with the basic elements of nature. By positioning the new gym hall into the nature and locating the entrance at the sites highest level, a new routing for the students becomes possible; a new sensorial and physical interaction between the users and the surrounding is developped. The explicit gesture of locating the building carved in the landscape, moreover, defines its materialization.
Within the formal strictness and simplicity according to which the project has been conceived, a double isolated concrete retaining wall is dug into the hill, while on the other side, a light and open facade offers a clear perspective towards the trees and the surroundings.
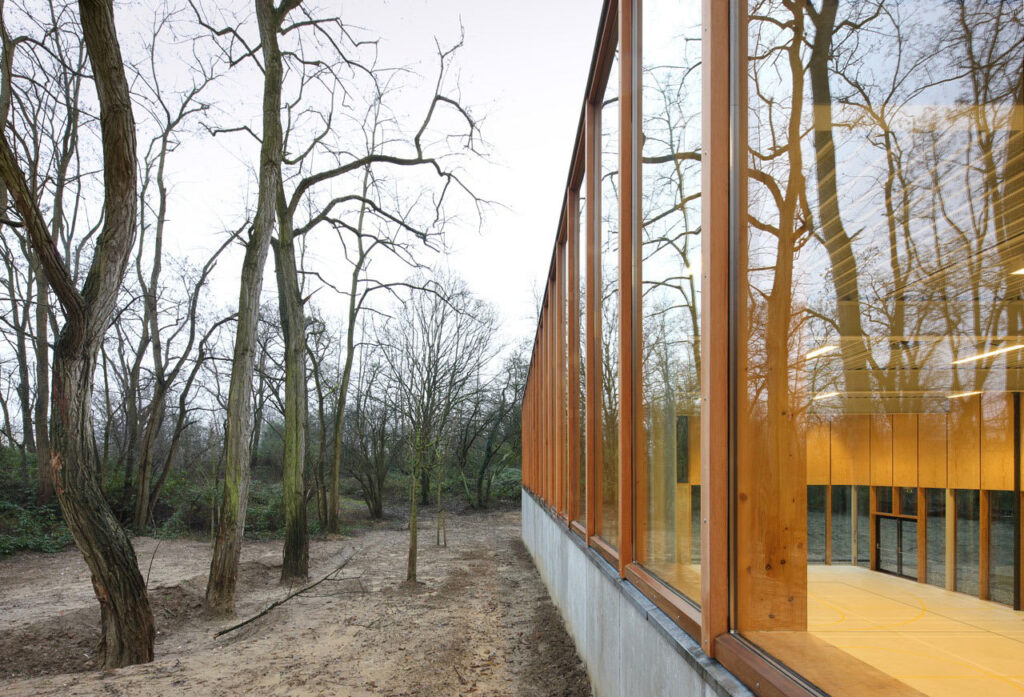
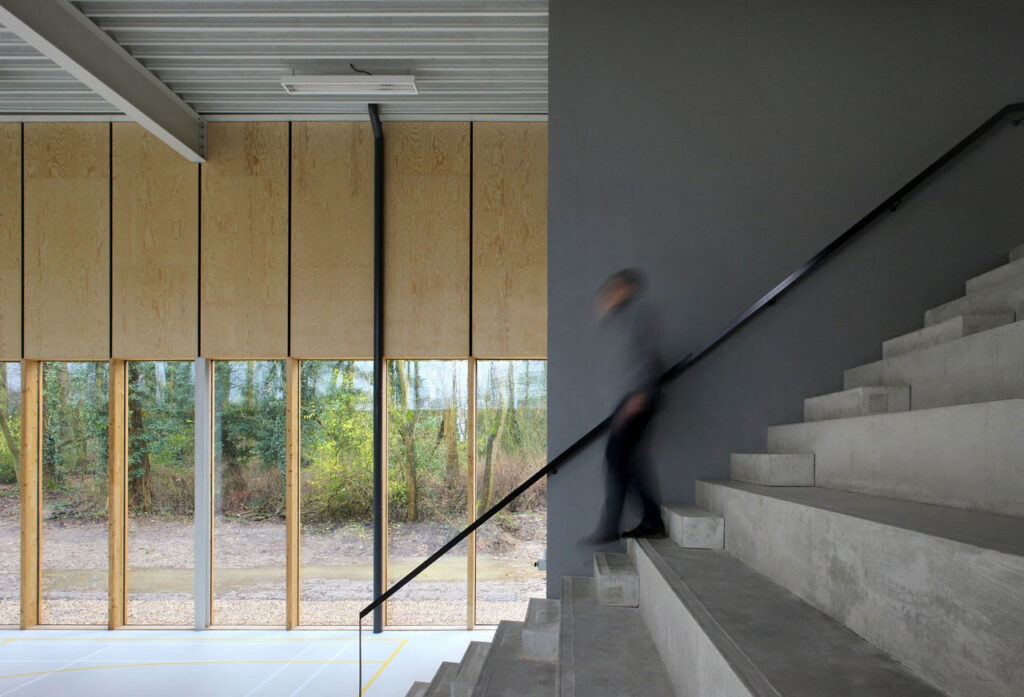
The materials used are basic and allow a rather purified detailing of both structure and facade. Architecture and structure are therefore blended into a single facade system, where the steel structure consisting of H and I shaped beams, is integrated with the articulation of the wooden facade panels. The glazed facades, on the other hand, are composed by self-designed curtain walls, enriched by vertical and horizontal laminated pinewood beams(80x225mm). The cover plates are in afzelia, a durable type of hardwood characterized by a pleasant aging-process.
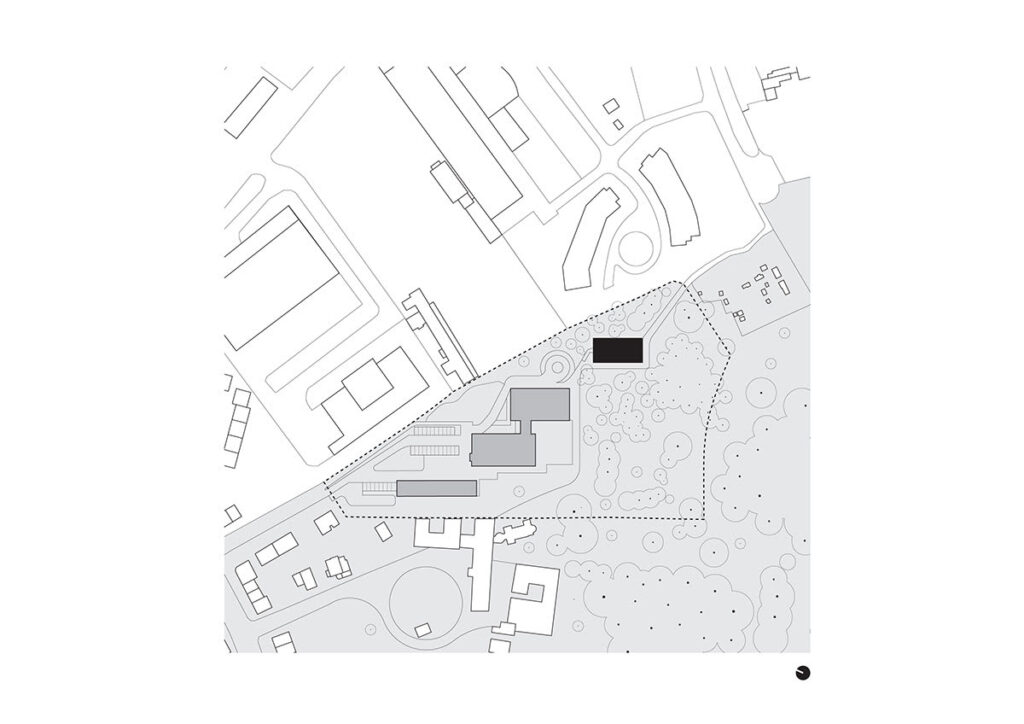
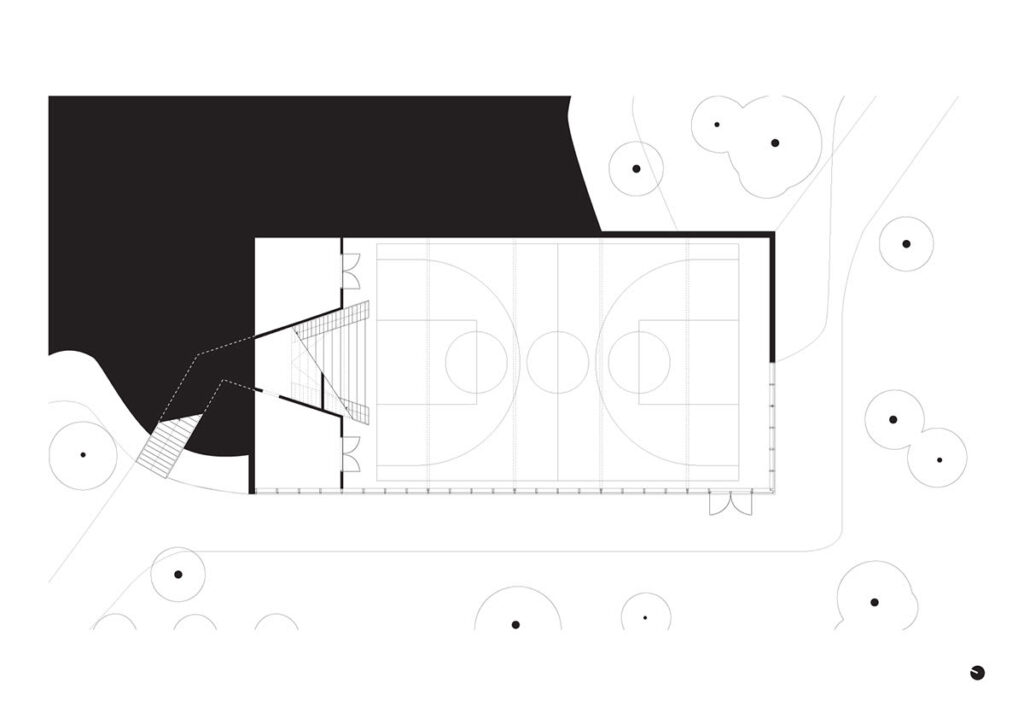
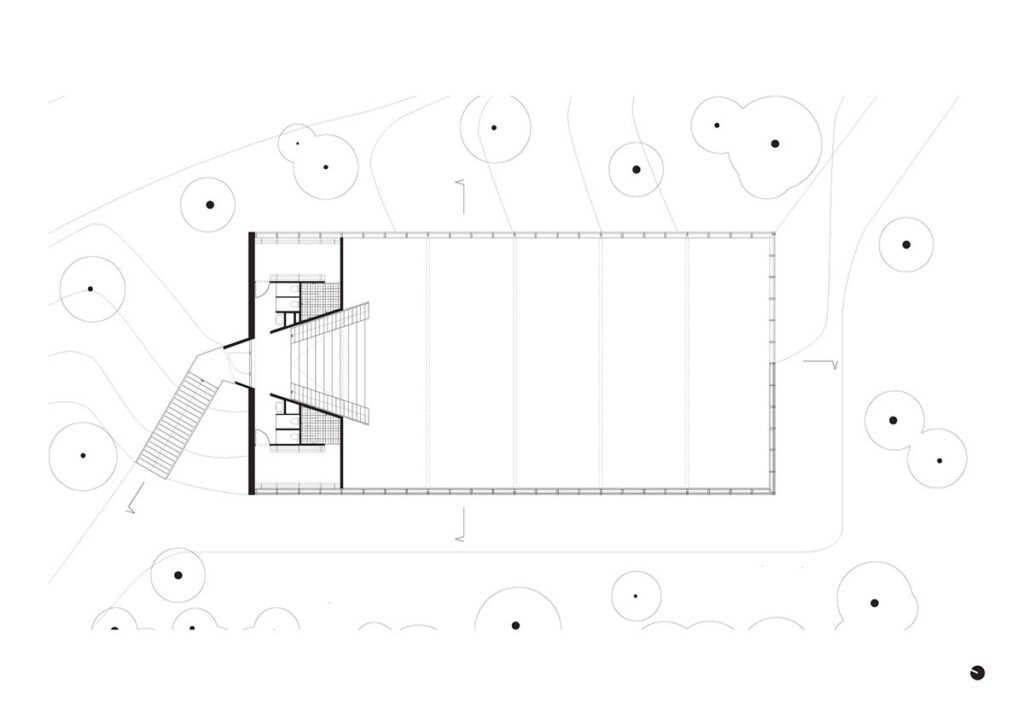
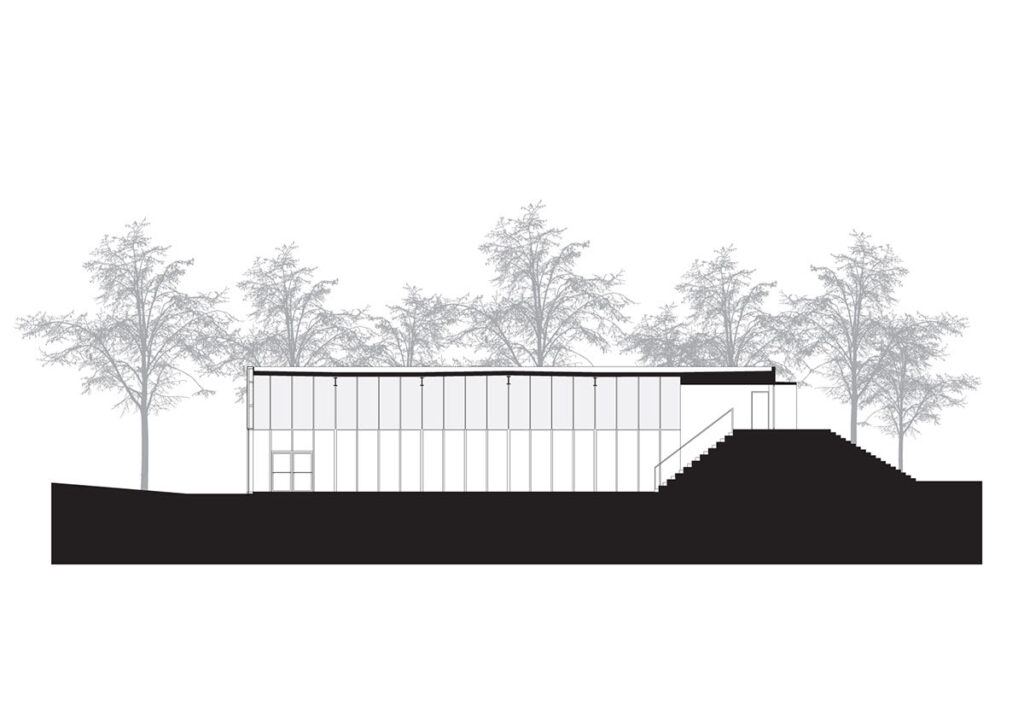
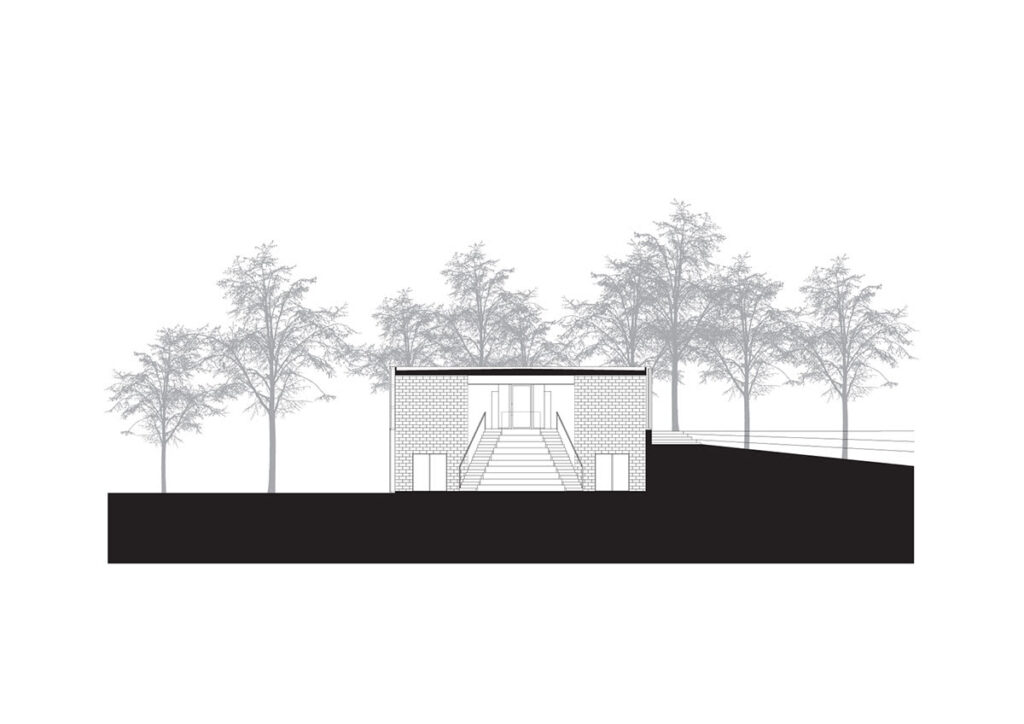
The interior is consciously designed with sobriety. The hardness of the concrete wall is balanced by soft plywood panels, that donate color and appropriate acoustics to the gym hall. The mild grey of floor and walls, is finally meant to maintain the focus on the outside view.
