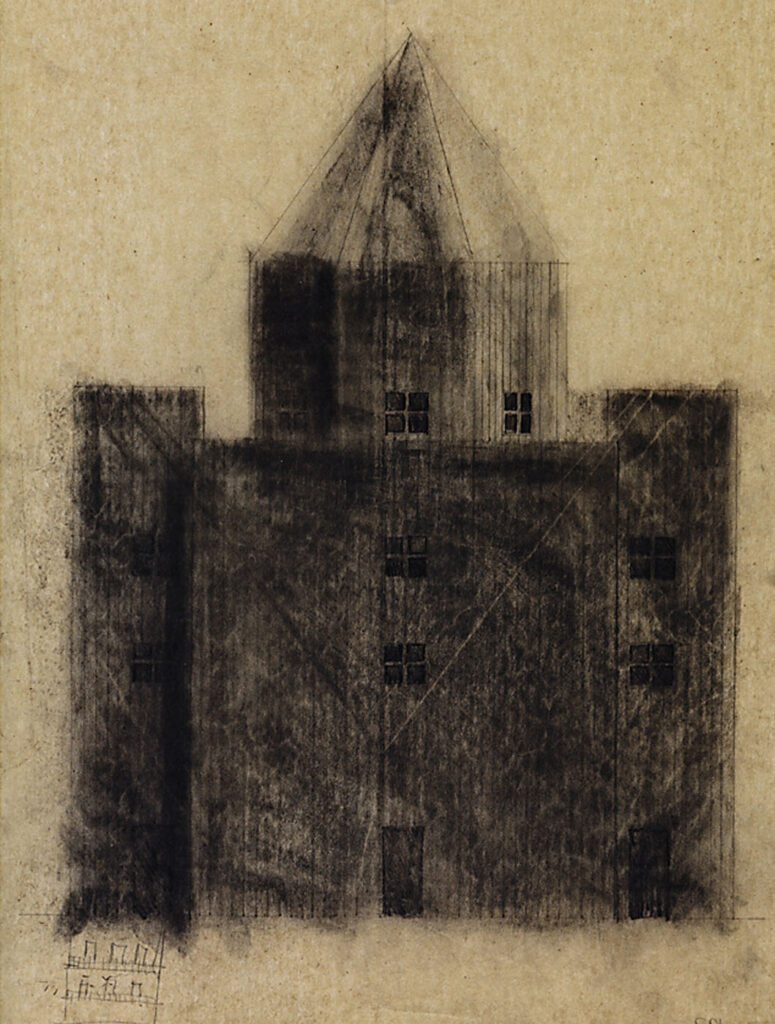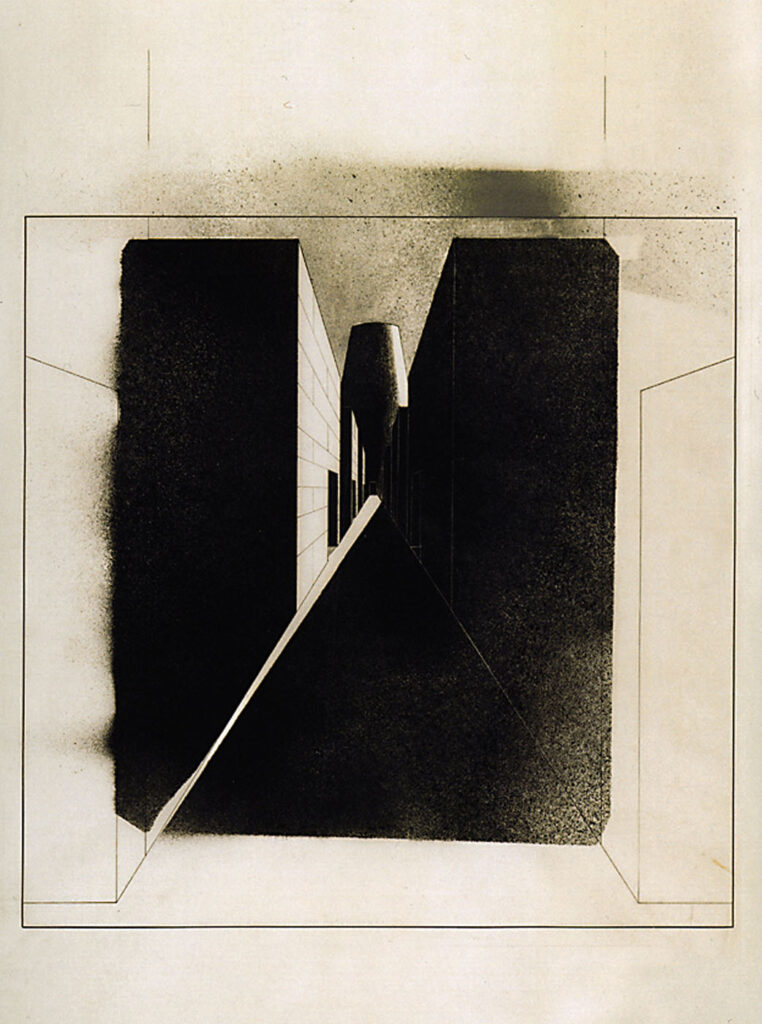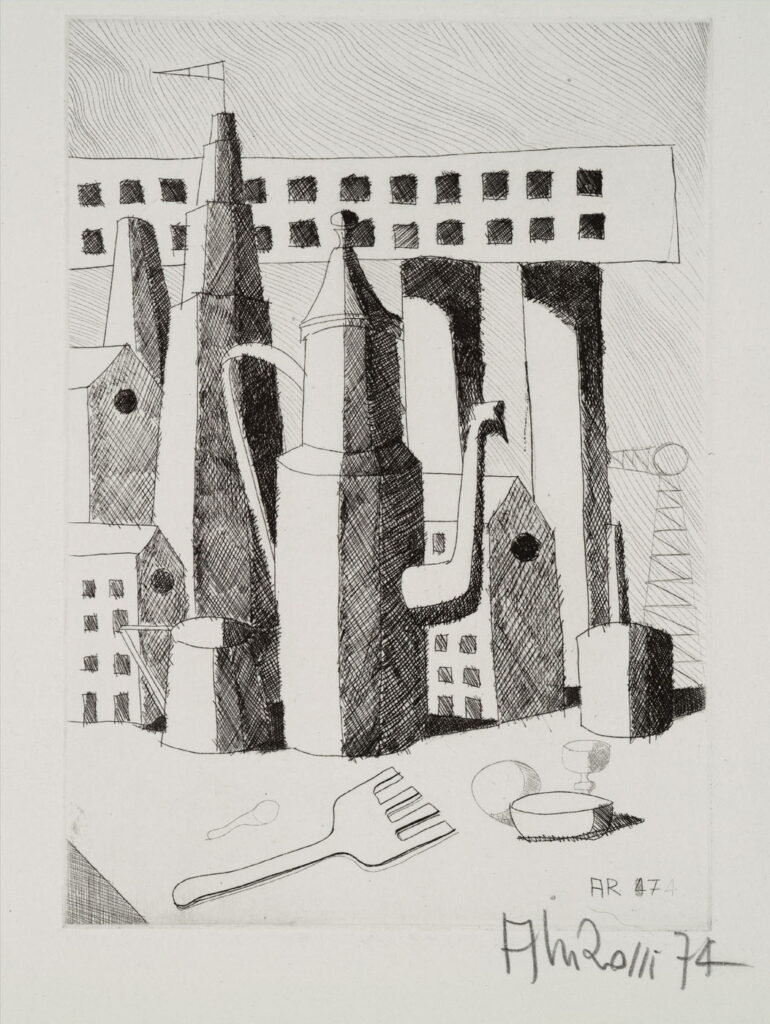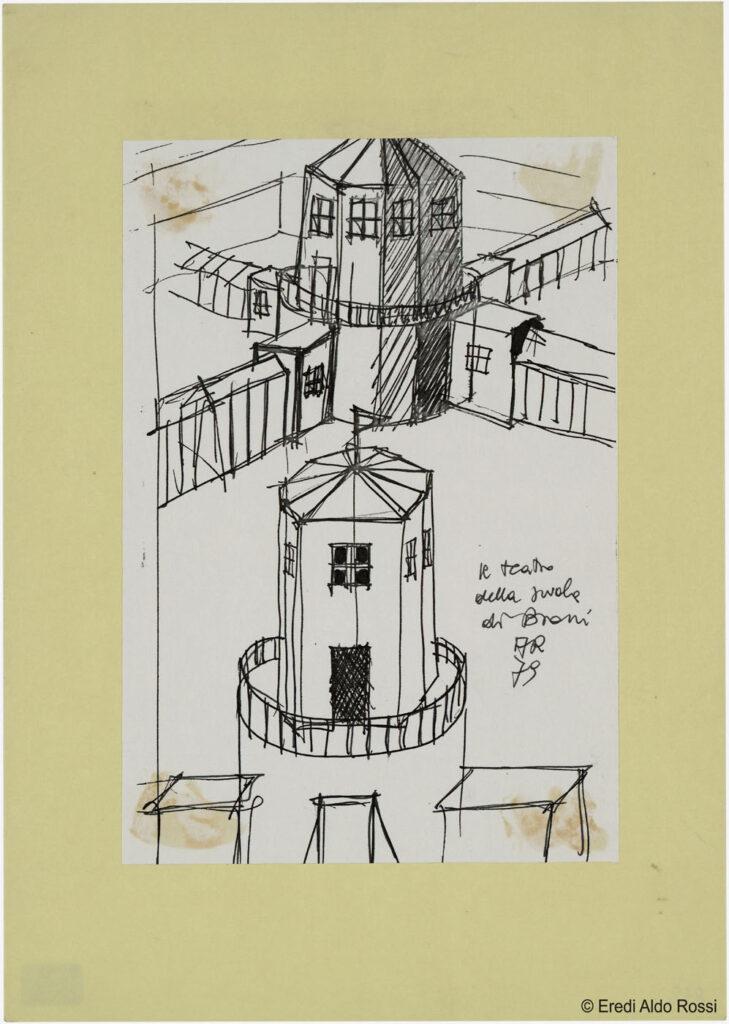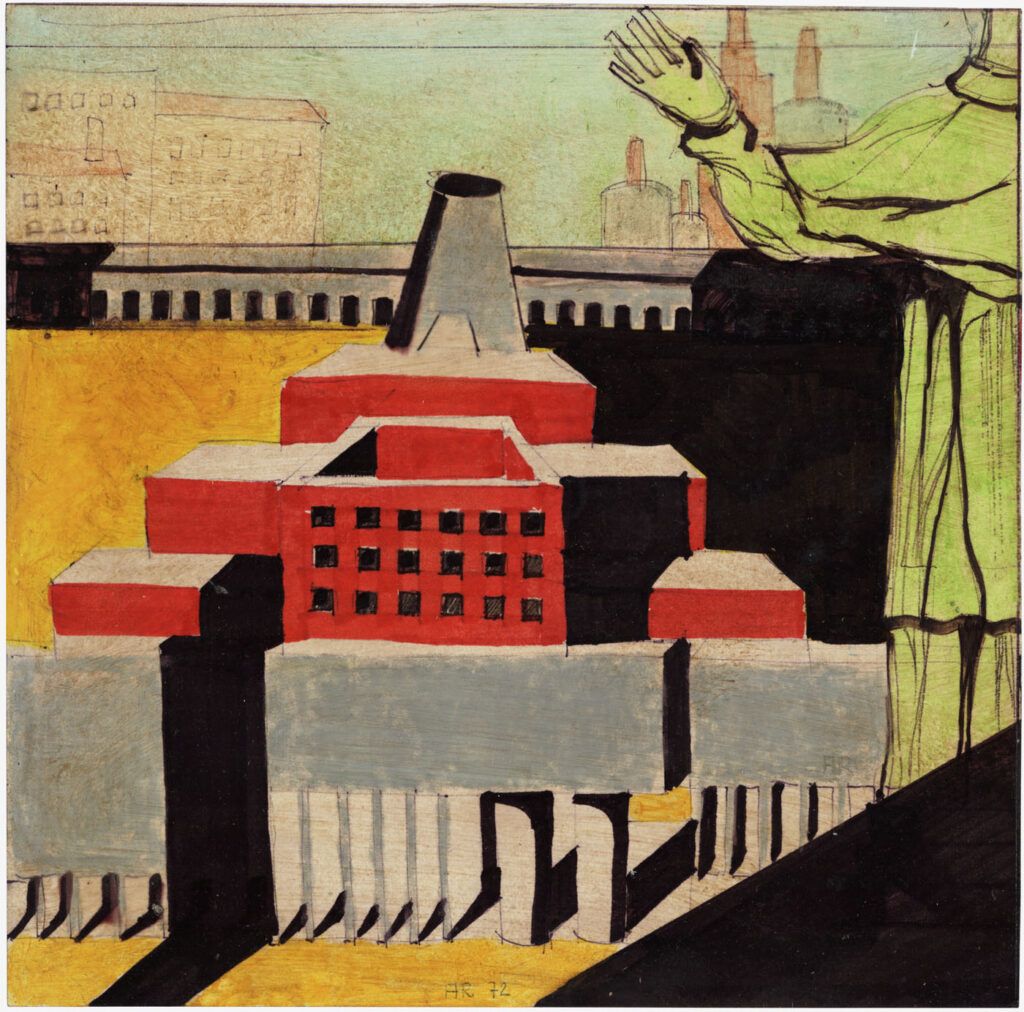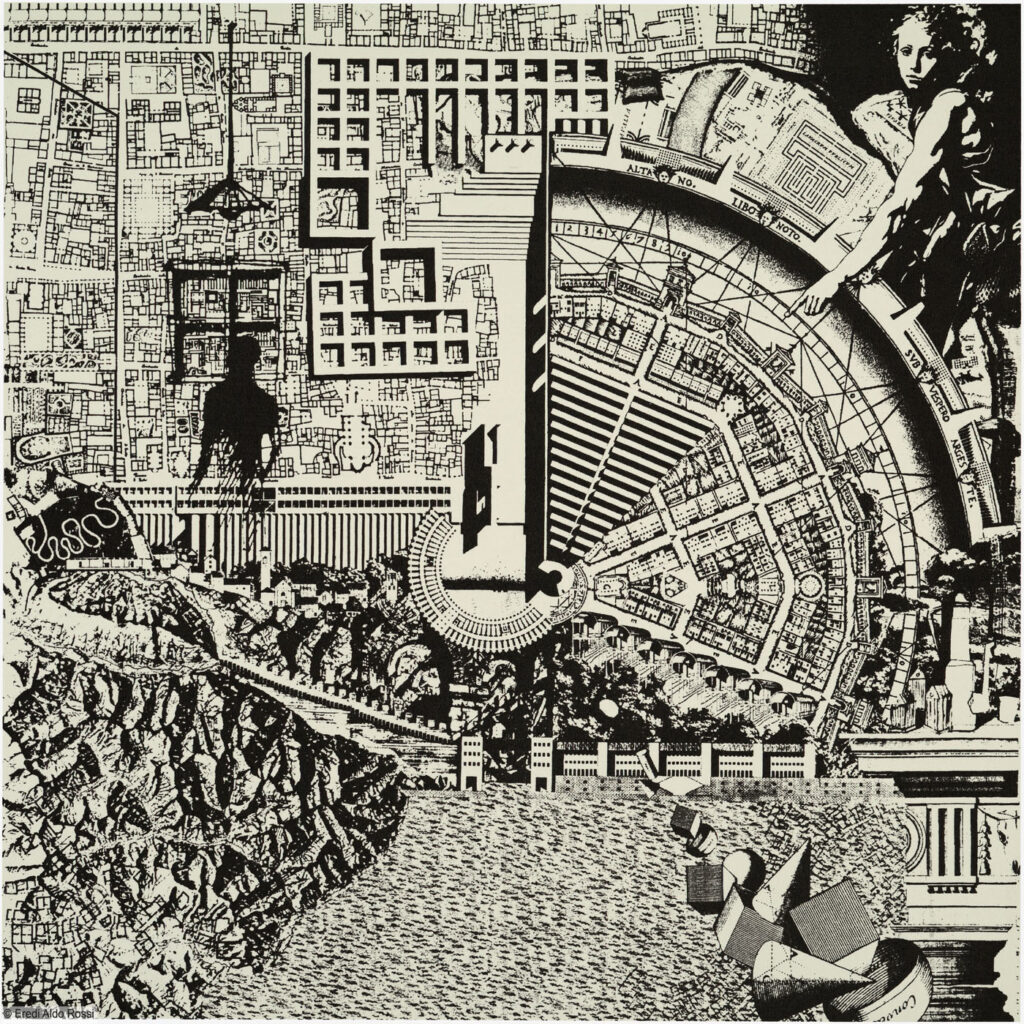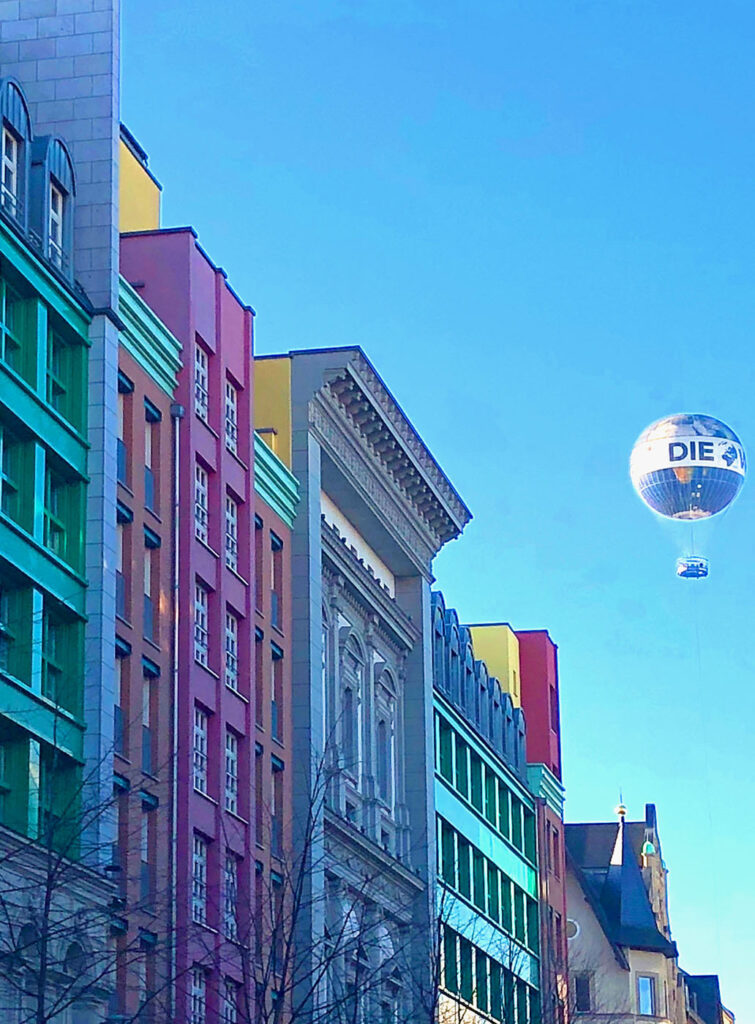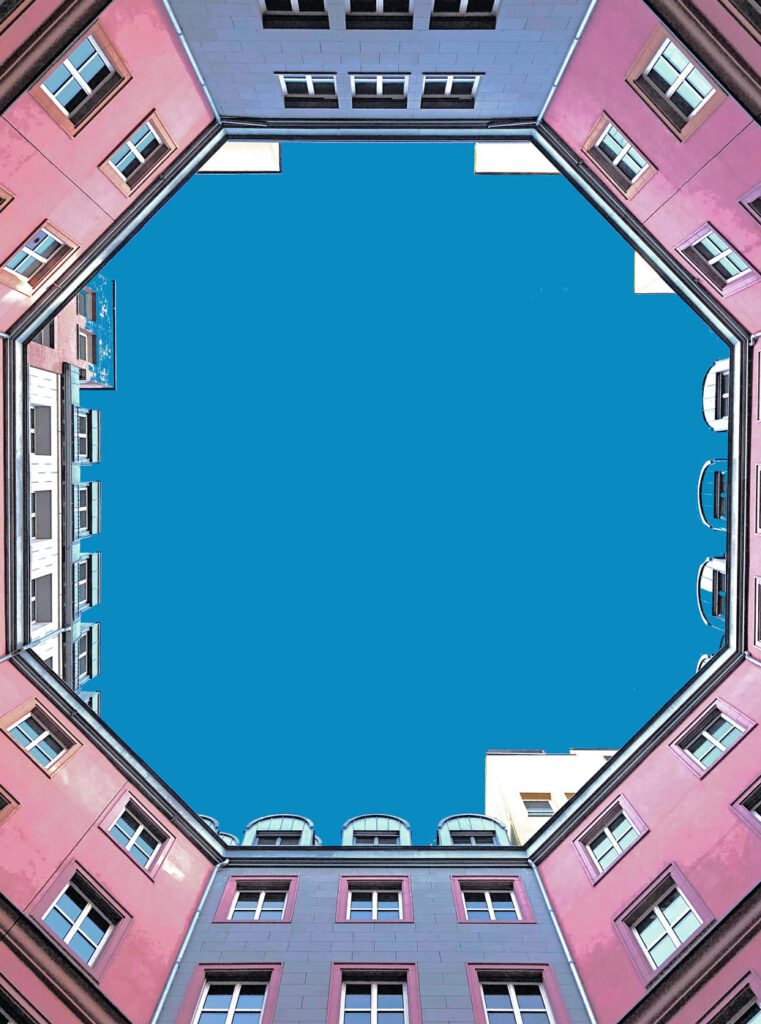A retrospective on the extraordinary theoretical and practical contribution of an “unusual architect”, who would have turned 90 years old this month of May. On display materials from archives and collections from all over the world.
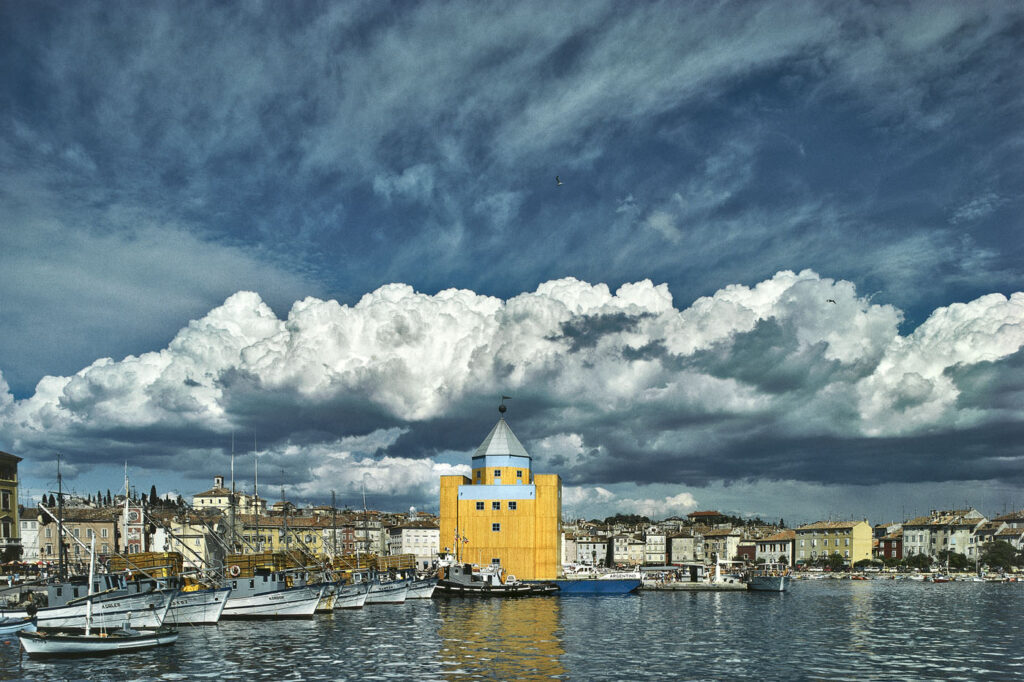
A multifaceted, unprecedented, visionary genius. A lover of books, travels, movies and the theatre. Highly cultivated and moved by his out-of-the-ordinary poetic sensitivity. A great innovator and a firm believer in the ethical and cultural role played by architecture in the world.
Practical information
« Aldo Rossi. The Architect and the Cities »
March 10, 2021 – October 17, 2021
MAXXI – National Museum of 21st Century Art
Via Guido Reni, 4a, Rome
Italy
Following the monographic exhibition dedicated to Gio Ponti in 2019, MAXXI, the National Museum of 21st Century Arts is now celebrating another worldwide acclaimed Italian architect, Aldo Rossi, whose rich and diverse archive laid down the basis of the MAXXI Architettura Collection, directed by Margherita Guccione, along with those of Enrico Del Debbio, Sergio Musmeci, Pier Luigi Nervi and Carlo Scarpa.

Teatro del Mondo per la 1^ Mostra Internazionale di Architettura della Biennale di Venezia (1979-80). Collezione MAXXI Architettura. Archivio Aldo Rossi © Eredi Aldo Rossi 
Concorso per il cimitero di San Cataldo, Modena, 1971-1983. Collezione MAXXI Architettura. Archivio Aldo Rossi © Eredi Aldo Rossi
The exhibition Aldo Rossi. The architect and the cities is curated by Alberto Ferlenga, was organised in partnership with the Aldo Rossi Foundation curated by Chiara Spangaro and graced by Fausto and Vera Rossi’s contributions, Sponsor Molteni&C and Unifor. It will be hosted in Gallery 2 of the museum from 10 March until 17 October 2021.
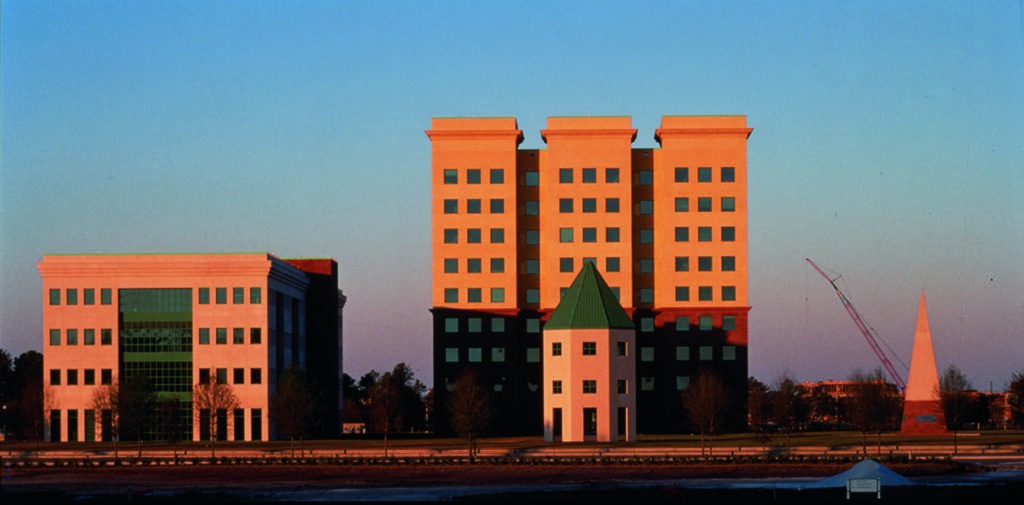
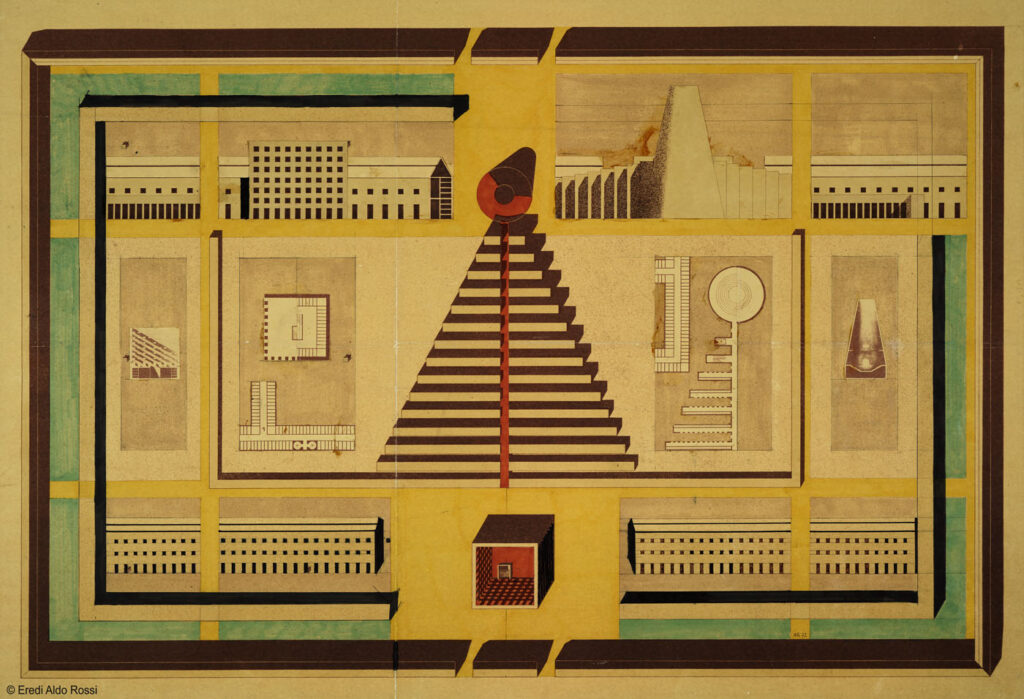
Cities were the main interest of Aldo Rossi (b.1931 – d.1997),. His 1966 book, The architecture of the city, is still considered a classic of architectural literature today. Cities, that Aldo Rossi witnessed being ravaged by a terrible war and afterward helped rebuild, are complex organisms, and places of encounter where all architectural styles and all artistic periods converge. And in the cities of the world, whether it be in Europe, America, or Asia, he performed as an ante-litteram archistar through a career culminating in 1990, when he was awarded the Pritzker Prize, a first for an Italian architect.
Alberto Ferlenga stated: « A titanic, ‘intensely desperate’ work, produced over the years, to restore scientific dignity and offer new tools to architecture; made up of writings, drawings, projects, works and continuously adapted to the pace of each city. Indeed, the cities are the leads of this exhibition on Aldo Rossi, observed and blended by his sensitivity as a poet and his depth as a scholar that converged in a figure that explored the international architectural panorama like no other ».
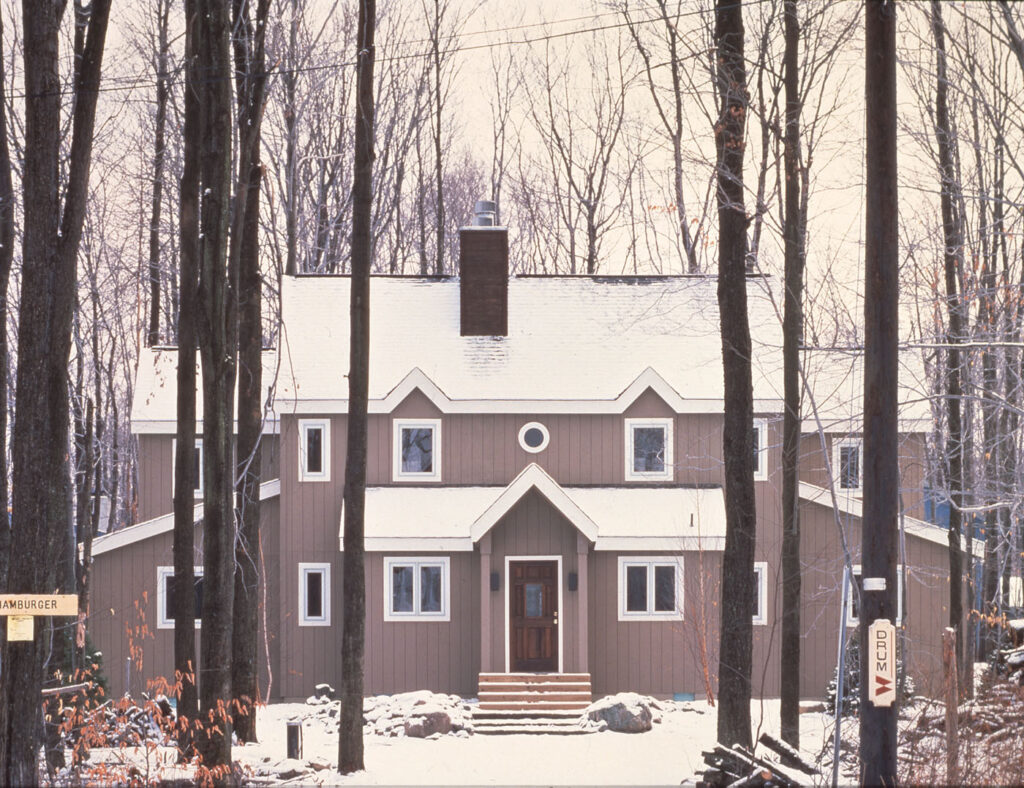
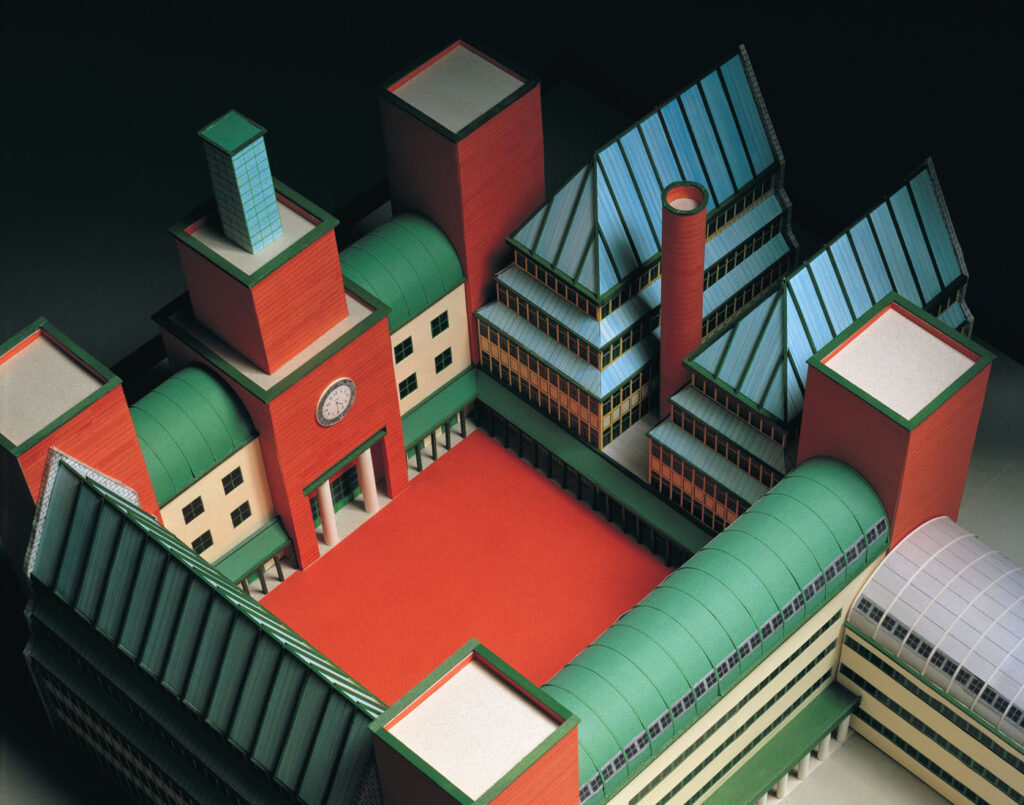
A desire of expressing the greatness of his gaze, the complexity of his thoughts and research and the variety of Rossi’s work is what breathes life into an exhibition which is extremely rich in materials, with over 800 pieces including documents, correspondence, models, sketches, drawings and photographs coming mainly from the archives of Aldo Rossi preserved in the MAXXI Architettura Collection and by the Aldo Rossi Foundation, as well as important loans, courtesy of the IUAV of Venice – Archivio Progetti, the Deutsches Architektur museum in Frankfurt, and the Bonnefantenmuseum in Maastricht.
In addition to Rossi’s own works, the exhibition boasts photographic images coming from the many important photographers who have measured themselves against his work and have thus enriched the meaning of each work of architecture with their own personal touch. In addition to the famous images by Luigi Ghirri, the exhibition also features those by other important photographers of the likes of Gabriele Basilico, Giovanni Chiaramonte, Ugo Mulas, Mario Carrieri, Stefano Topuntoli, Antonio Martinelli, Marco Introini.

Composizione architettonica con caffettiera e altri utensili da cucina, 1974. Collezione MAXXI Architettura. Archivio Aldo Rossi © Eredi Aldo 
Aldo Rossi, con G. Braghieri “Il teatro della scuola di Broni” Collezione MAXXI Architettura. Archivio Aldo Rossi © Eredi Aldo Rossi
The exhibition is divided into two large sections, one narrating his projects in Italy, the other those around the world and three additional thematic; the first revisits his years of training in Milan, the others are dedicated to two of the most iconic projects carried out by Rossi: the Modena cemetery and the The Theatre of the World in Venice.
The exhibition itinerary starts from the very first thematic area, in the middle of Gallery 2, which is dedicated to the early years of his professional training in a post-war Milan, which was still recovering from the bombings and was immortalised through the camera of Enrico Peressutti. There, in the newsroom of Casabella by Ernesto Nathan Rogers or at the Casa della Cultura directed by Rossana Rossanda, emerged both the ethical need of a young Aldo Rossi to contribute to an architectural culture able to face the challenges of rebuilding after the devastation, and the poetic language that will be his faithful companion throughout his life. In this section, the vast scale replica of the Duomo Cathedral in Milan that Rossi kept in his studio can also be found.

Architettura con santo. Composizione architettonica con figura umana, 1972. Collezione MAXXI Architettura. Archivio Aldo Rossi © Eredi Aldo Rossi 
Aldo Rossi con Eraldo Consolascio, Bruno Reichlin e Fabio Reinhart La Città Analoga, progetto utopico per la XXXVII Mostra Internazionale di Arte della Biennale di Venezia [1976]
At the two opposite ends of the Gallery are the thematic areas on the Modena Cemetery and that on The Theatre of the World. Rossi thought of the Modena cemetery, designed in 1971 with Gianni Braghieri and to this day still unfinished, as a city of the Dead, composed of straight arcaded paths featuring two archetypal architectural figures at both ends: a red cube and a cone. This city of the Dead, notwithstanding its being so essential and metaphysical, stands very powerful and evocative, just as in the famous photograph by Luigi Ghirri, where the red cube, a shrine
of the Dead during war, emerges on a white blanket of snow and is exhibited here with other photos that Ghirri took at the cemetery for the Lotus International magazine, as well as Stefano Topuntoli’s aerial footage, that documented the rapport with the territory. The video-gallery is located just behind this thematic area, broadcasting the movie Ornamento e delitto written by Rossi himself with Gianni Braghieri and Franco Raggi for the XV Milan Triennale as well as interviews, speeches at conferences and documentaries.
The Theatre of the World stands moored in one of the most visible places in the world. This as evocative, joyful and ephemeral theatre unlocked the doors to international fame for Rossi. Built for the first Architecture Biennale directed by Paolo Portoghesi in 1980, this small floating theatre was located in front of the Punta della Dogana. At the end of the Biennale, it sailed to Dubrovnik and, once back in Venice, it was dismantled. Its construction and incredible journeys are documented in the drawings and the scale model as well as by the photographs by Antonio Martinelli.
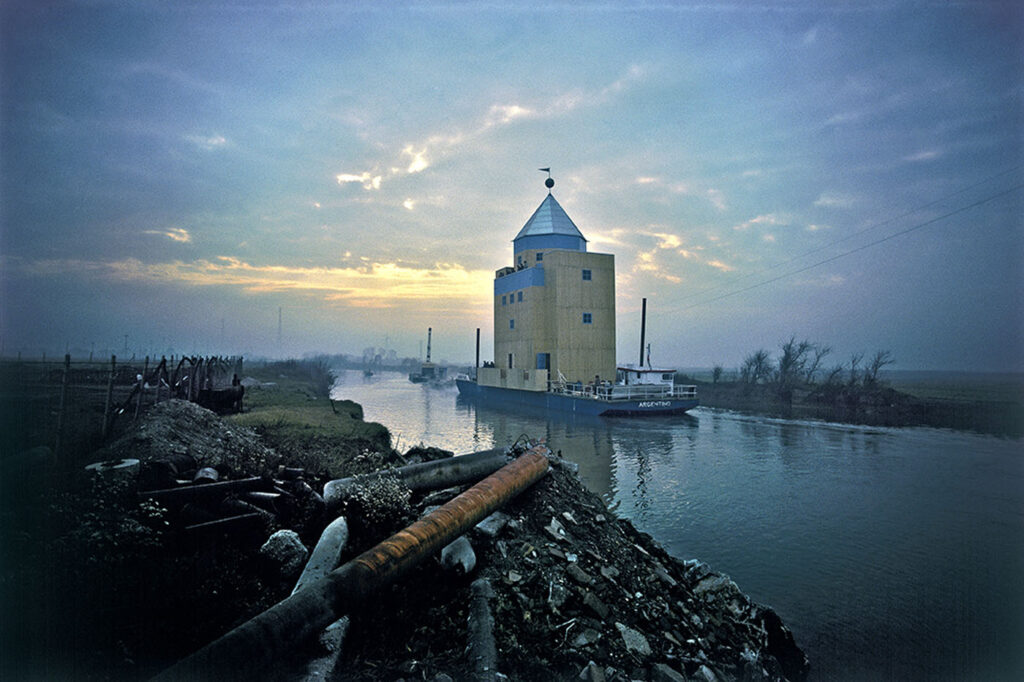
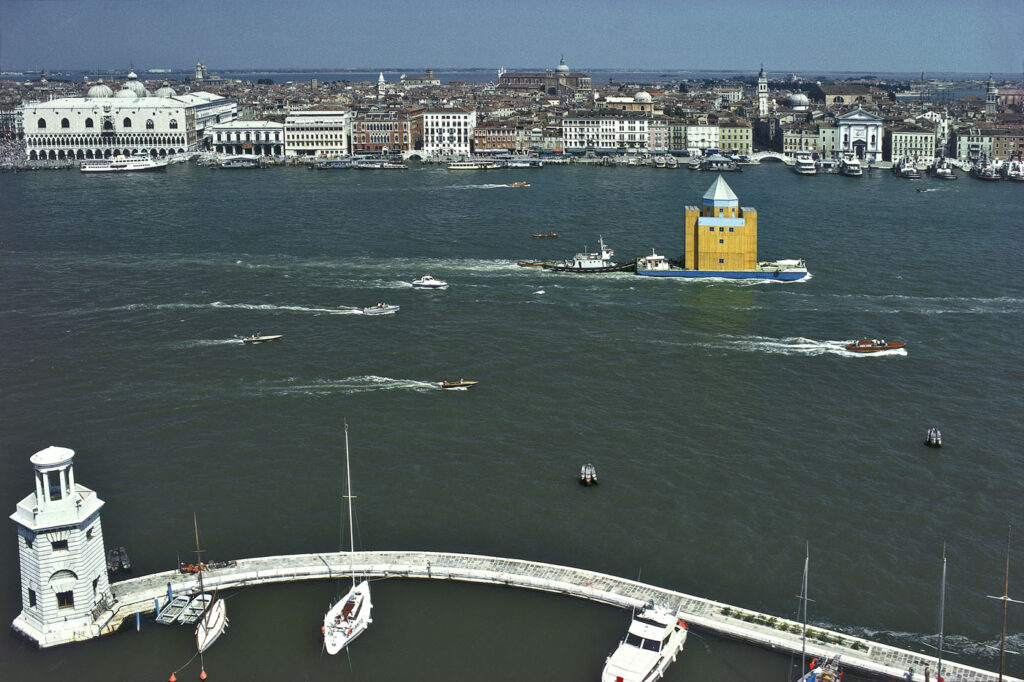
Behind this thematic area, the Piroscafo bookcase, designed thirty years ago with Luca Meda (1991) and produced by Molteni&C, hosts the Quaderni Azzurri (blue notebooks), a sort of personal journal with thoughts, notes, memories and drawings that inspired the quotations of the whole itinerary of the exhibition. Also the Parigi chairs (1989) produced by UniFor are on display in this area.
All along Gallery 2, in a busy and crowded central corridor that recalls a city’s urban fabric, 40 models are on display laying the basis of the two main sections of the exhibition. These are dedicated to the projects carried out in Italy and in the world, fragments of a poetic yet realistic tale of the cities, where the specific colours and features of the buildings breathe life even into faceless contexts.
These models interact with technical drawings, photographs, artistic drawings of different formats and made in ink, wax, pastel, watercolour, just like architectural compositions and fantasies, where real-life, out of scale objects are mixed up with architectural elements, creating fantastical urban scenarios. Drawings and photographs are arranged on the wall and on 40 tables created ad-hoc for the occasion by Molteni & C. In addition, several cases are lined up on the walls exploring more in depth different aspects of Rossi’s work and thought, such as teaching at the IUAV, his relationship with the Venice Biennale and the Milan Triennale, as well as the one he had with the city of Berlin and with America, his discovery of Japan, his passion for the movies, his editorial activity, and his successful books such as The architecture of the city, translated all over the world, or the Scientific Autobiography, a sort of personal journal in which the creation of projects and the studying become one with his personal history.

Aldo Rossi, con Marc Kocher, Luca Meda e Massimo Scheurer Unità residenziale e commerciale, Schützenstrasse, Berlino fotografia di Vera Rossi. Collezione privata 
Aldo Rossi, con Marc Kocher, Luca Meda e Massimo Scheurer Unità residenziale e commerciale, Schützenstrasse, Berlino fotografia di Vera Rossi. Collezione privata
In the section dedicated to his projects in Italy, stands a large 2x2m drawing of the famous the Analogous City, a remarkable reflection on an imaginary city, suspended between memory and desire, represented through the combination of urban features, historical pieces of architecture and projects all by Rossi himself. The Analogous City also features an experimental application developed by Dario Rodighiero, which allows the viewer to select any element of the painting and provides relevant information and references for further information.
Then come the projects for two of the most important Italian theatres, the Carlo Felice in Genoa and the Fenice in Venice, those for the Piazza di Fontivegge in Perugia as well as the “Gallaratese” in Milan, a long urban building which recalls the typical Lombard case a ballatoio, set within a larger housing development designed by his fraternal friend Carlo Aymonino, both intended as attempts to confer an urban dimension to the suburbs.
Among his projects abroad, which started with the large panel of the relief of the city of Zurich, which Rossi created during the years spent teaching at the ETH in this Swiss city, a significant one is the Bonnefantenmuseum in Maastricht, which is located on the edge of the Meuse river and is the most important museum built by Rossi.
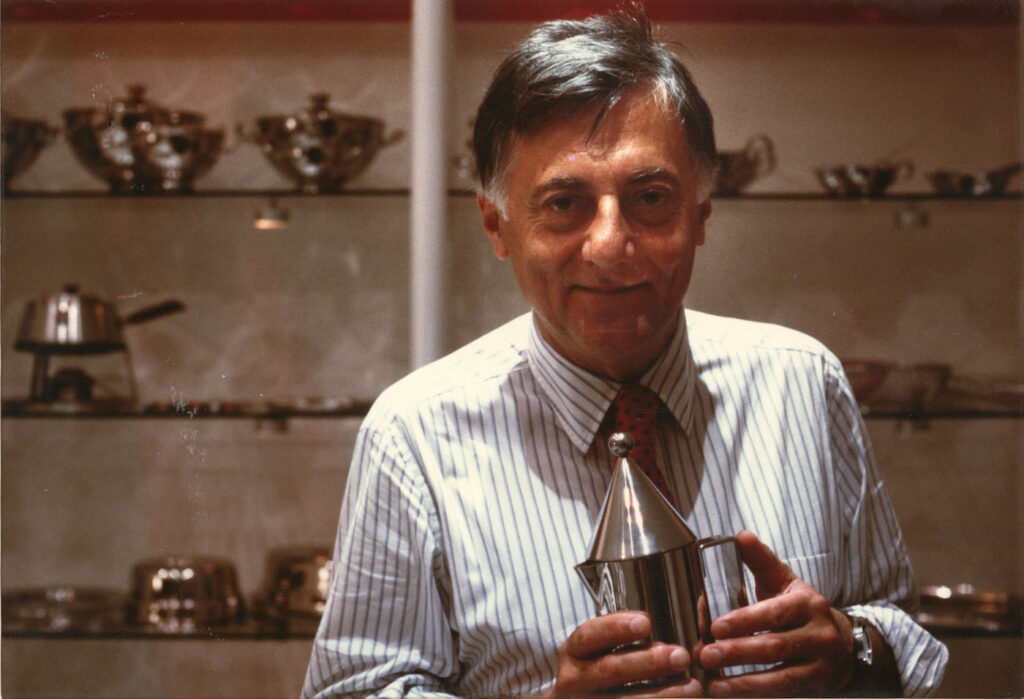
The author of many museum projects and as many set-ups, he also designed the colourful complex of the Schützenstrasse in Berlin, a mischievous way of criticising the grey reconstruction of the German capital; the Disney Headquarters in Orlando, a colourful urban element in which the historical shape of Italian cities blend in with the verticality of their American counterparts.
Especially for the exhibition, the Inventory of the Aldo Rossi Archive will be published in the MAXXI Architettura Collections. The Inventory, which represents an important tool for researchers and the broad museum audience, lists and describes his rich and diverse collection consisting of 1909 graphic drawings, 1895 photographs, 11 models, 30 folders filled with documents, correspondence and general writings documenting the professional, artistic, didactic, scientific and cultural activity of the architect. Furthermore, Electa will publish Aldo Rossi. I miei progetti raccontati, by Alberto Ferlenga, a collection of all the presentations written by Aldo Rossi to introduce his projects, a real parallel pathway of considerations along which his works come to life through the narration and the words hold the same communicative and emotional strength of his drawings.

