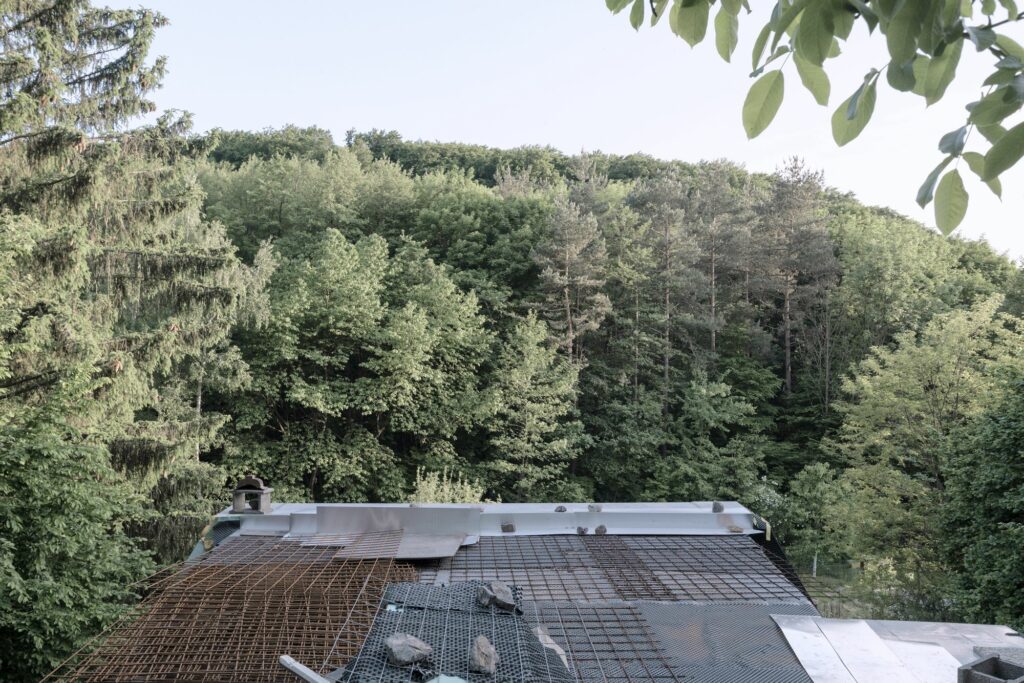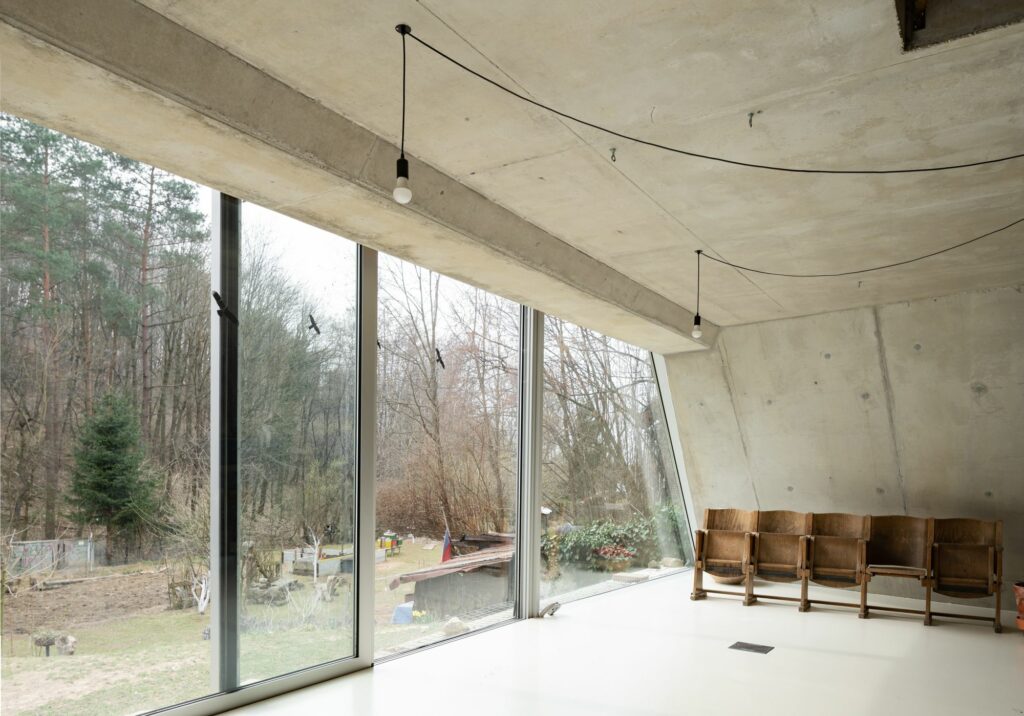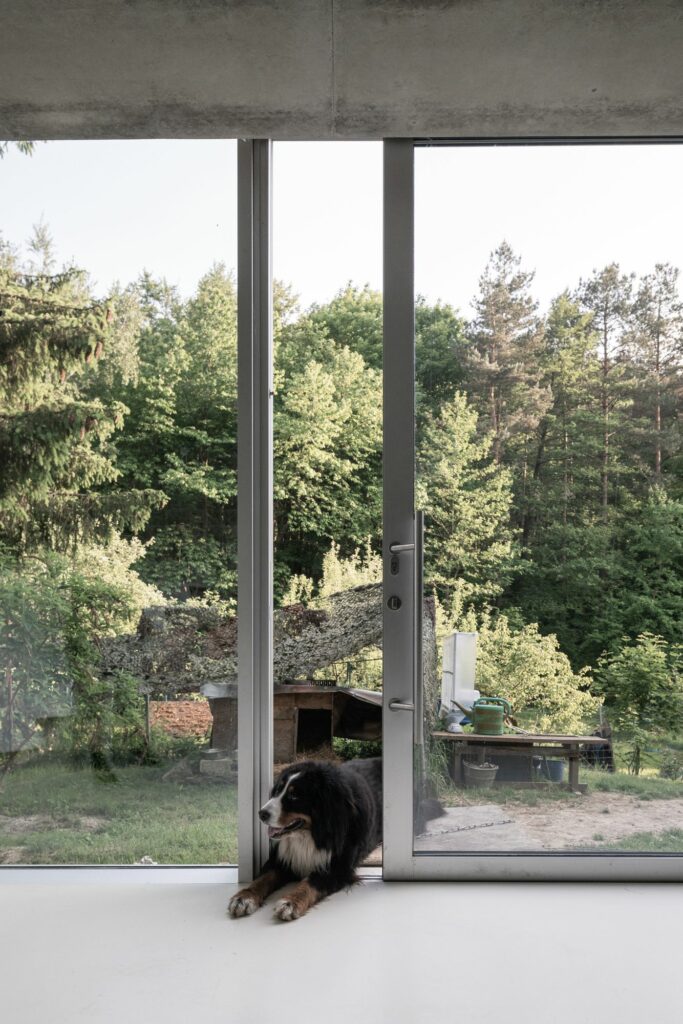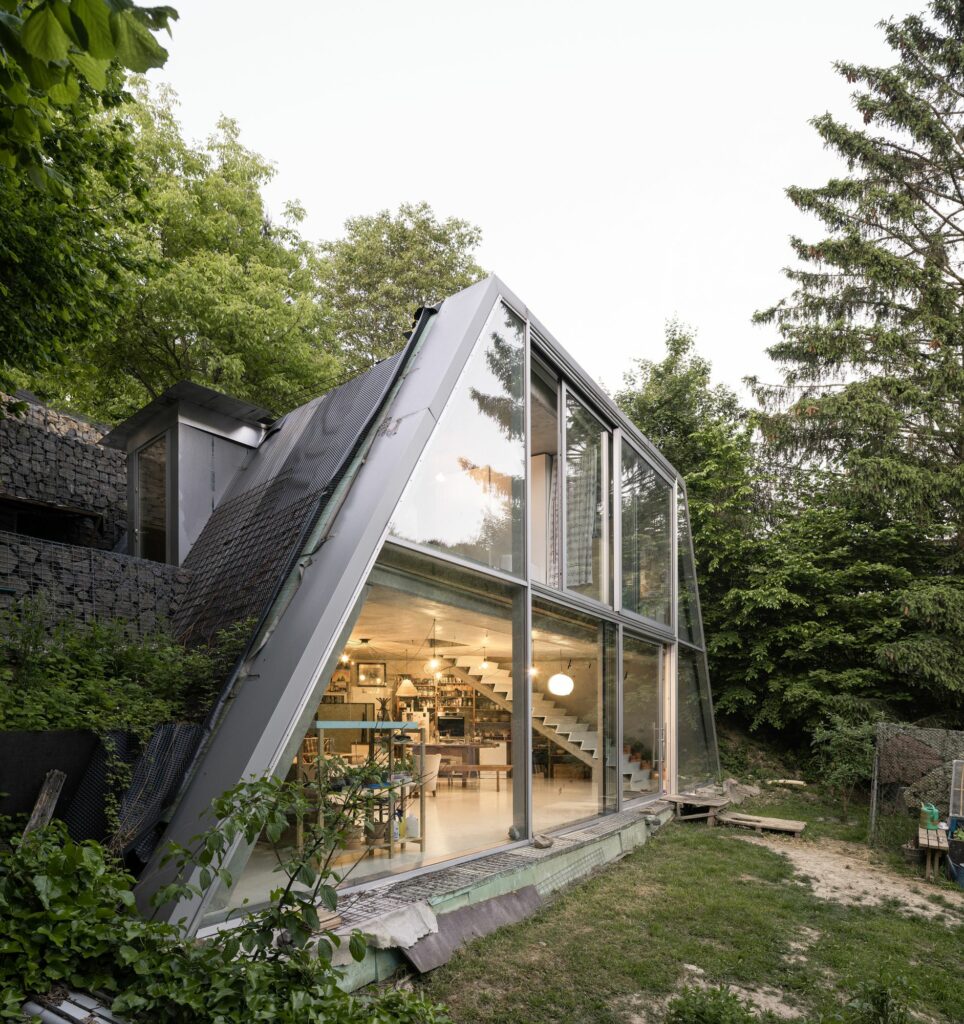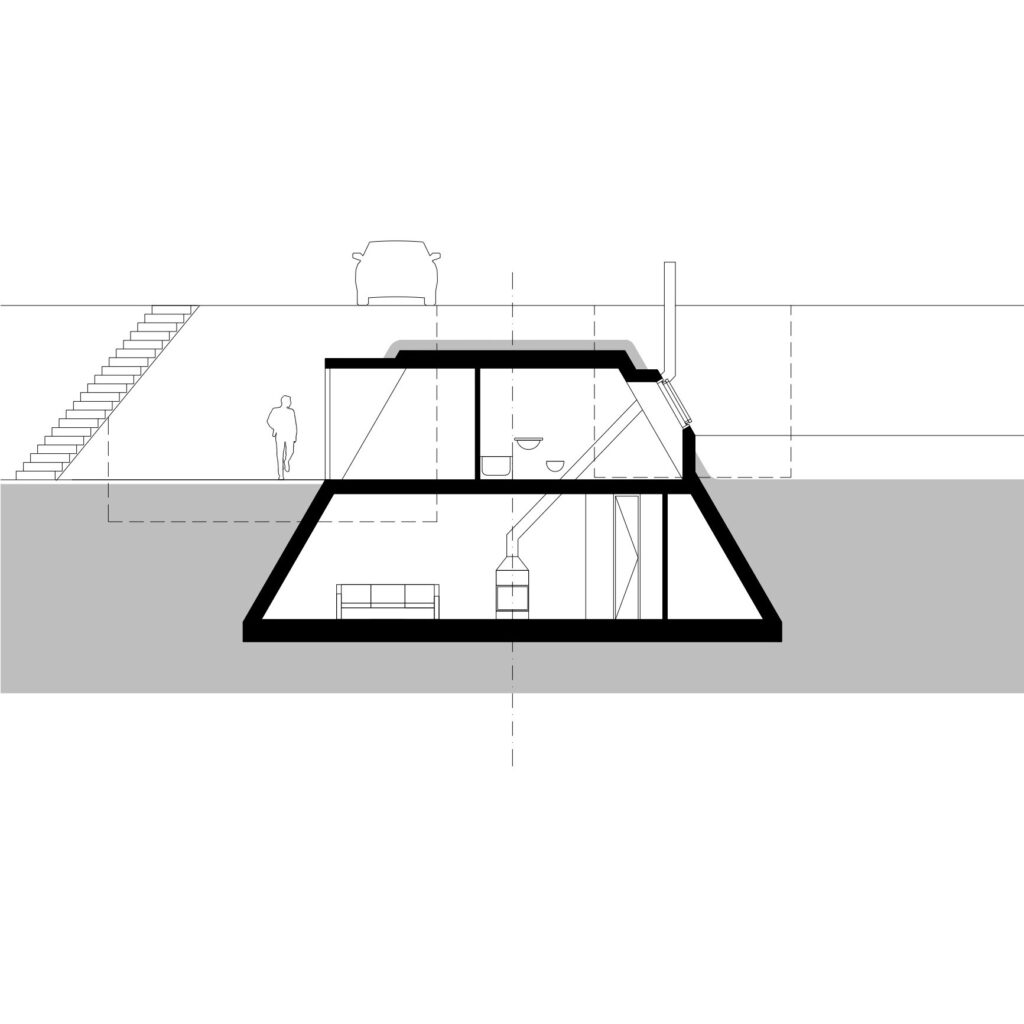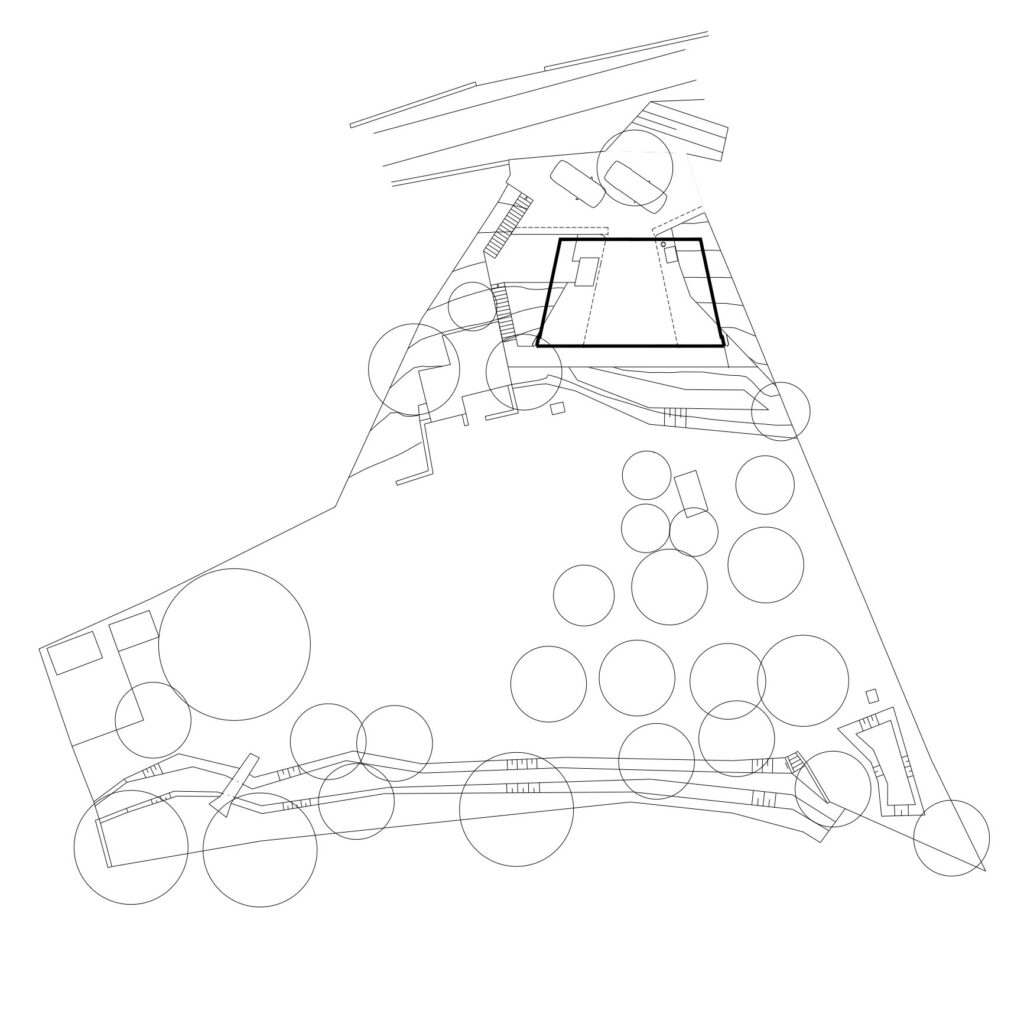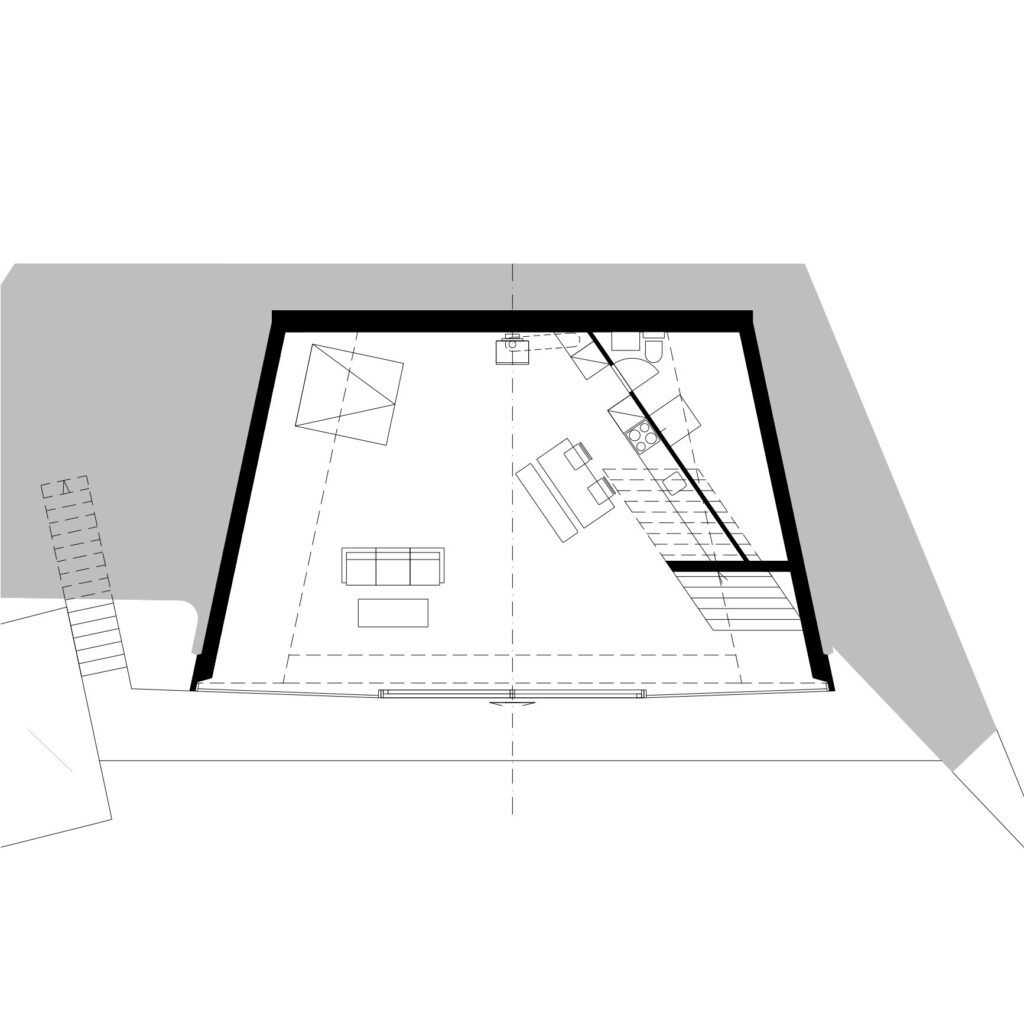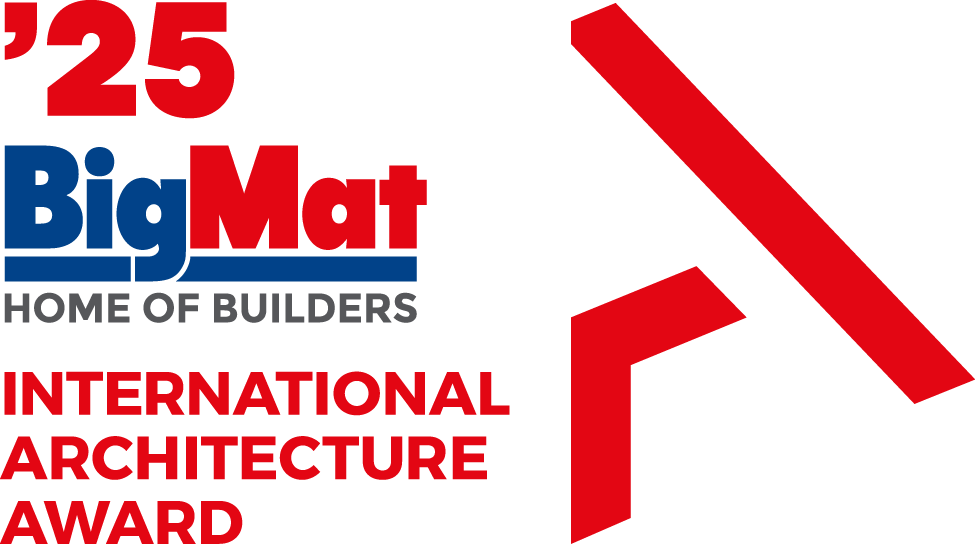The innovative project—a family house nestled in the Small Carpathian— was awarded the National Prize and Special Mention in Small-Scale Residential Architecture for Slovakia in the latest BigMat International Architecture Award ’23. Delve into the innovative design that seamlessly integrates with the natural surroundings, reflecting the visionary approach of the architects.
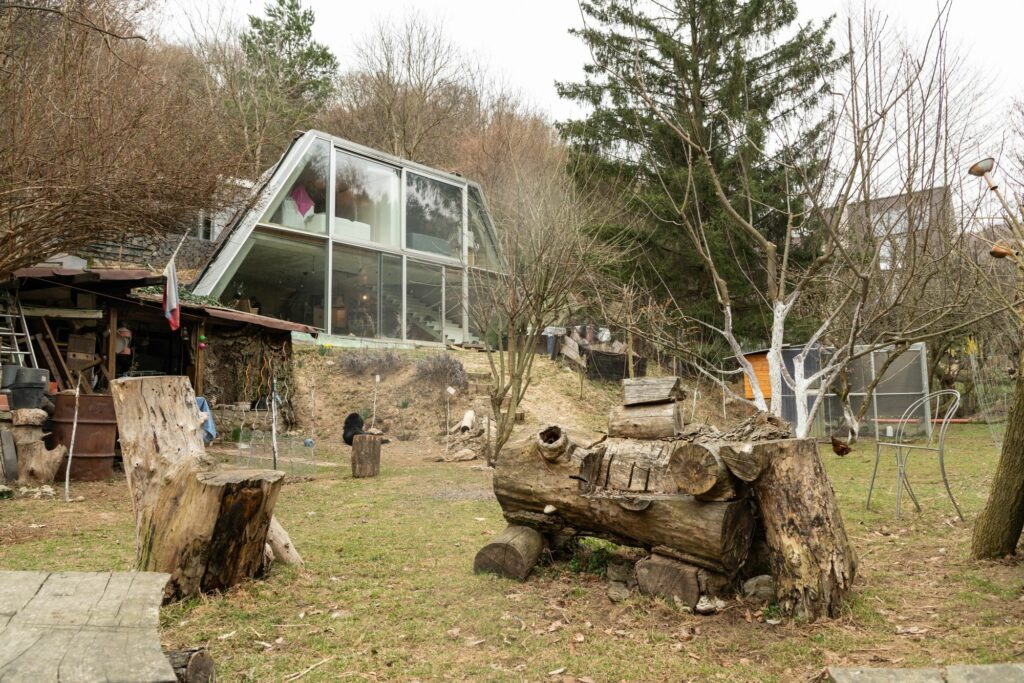
The project assignment was a family house on a large plot on the outskirts of the village of Pernek, in the natural environment of the Small Carpathians.
Family House at Pernek, by ksa studeny
BigMat National Prize and Special Mention in Small-Scale Residential Architecture in Slovakia’23
Location: pernek, sk
Year: 2009 – 2022
Status: realized
Client: p. moťovský, s. studená
Size: 200 m2
Program: living space for a young family
According to the architectes « Our intention was to create a simple, structurally undemanding house that takes advantage of the natural features of the land and blends with the surroundings. Provide the residence with the greatest possible connection to the surrounding nature. We placed the house on a slope below the road to allow its inhabitants to observe the nature of the opposite forest, freeing up the flat part of the land for a garden. »
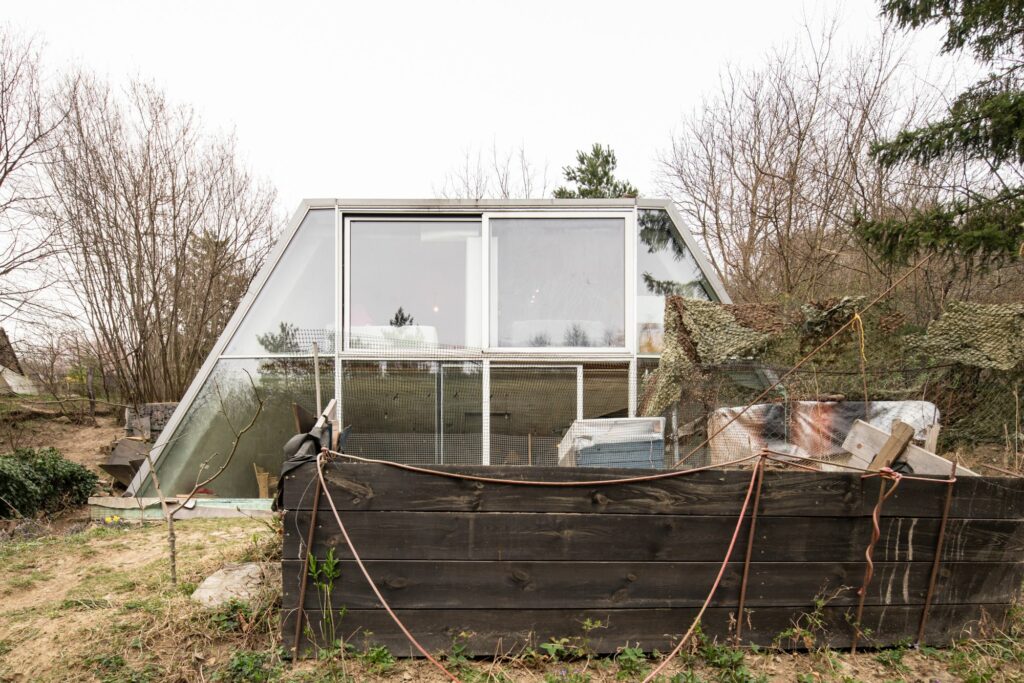
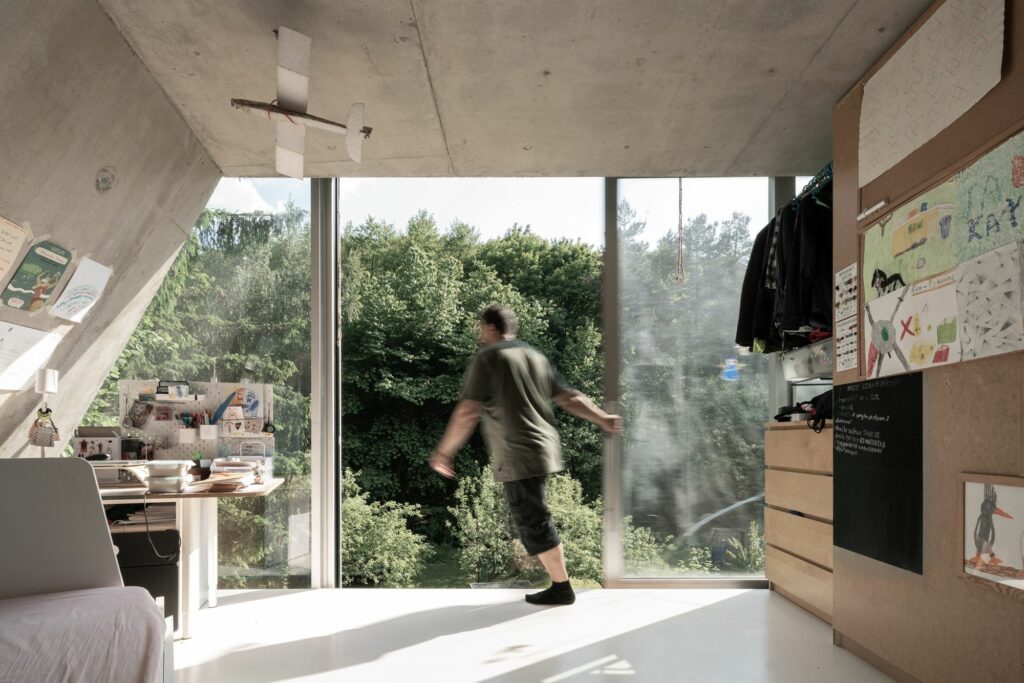
The construction of the house is a concrete shell (without internal supports), made of monolithic concrete, which is exposed in the interior. The only facade of the house is a glazed wall facing south, connecting it with its surroundings. The other surfaces of the house are grassed and merge with the terrain.
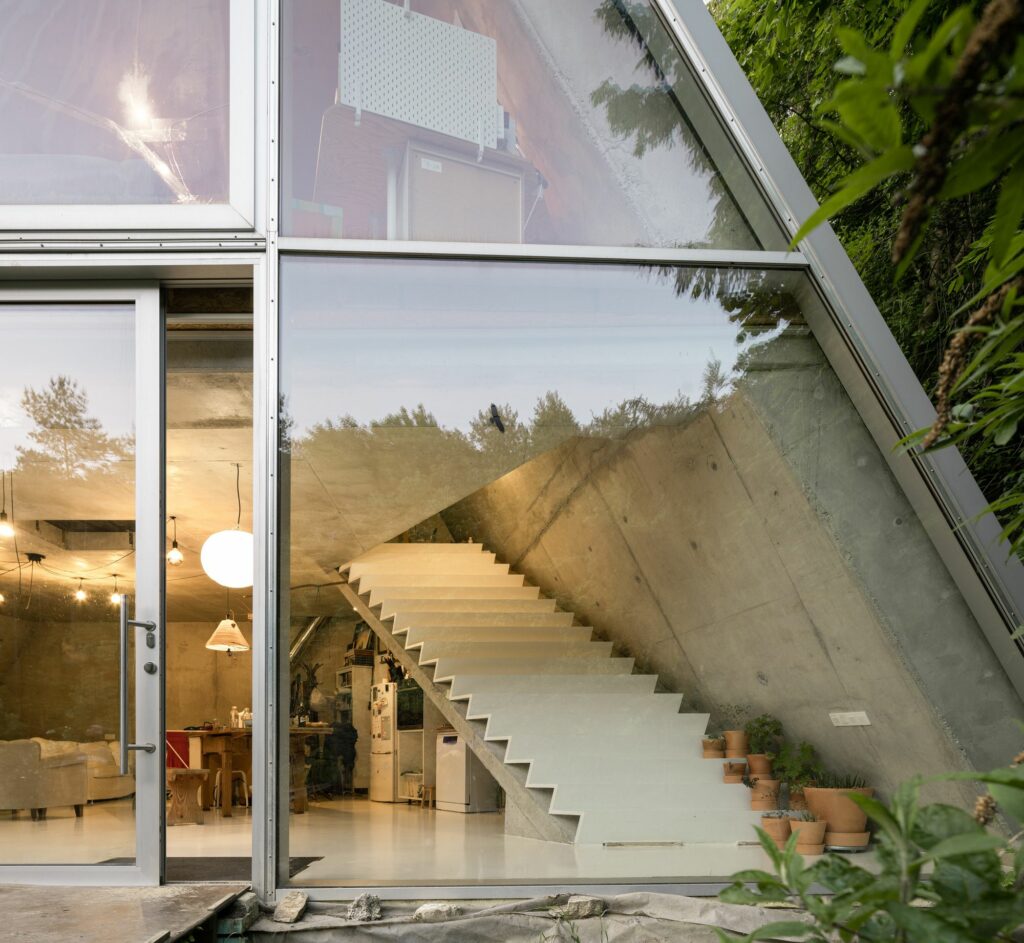
The floor plan of the house was designed in the shape of an isosceles trapezoid, mirroring its longitudinal profile. The interior space is open, divided into two floors connected by a staircase. Downstairs, in contact with the garden, there is a multifunctional space containing a living room with a workspace and the parents’ bedroom, a kitchen with a dining area, and the technical facilities of the house. Upstairs, there are two children’s bedrooms, a bathroom, and the entrance facilities. All living spaces are oriented through large glazed areas to the south towards the garden and the forest.
