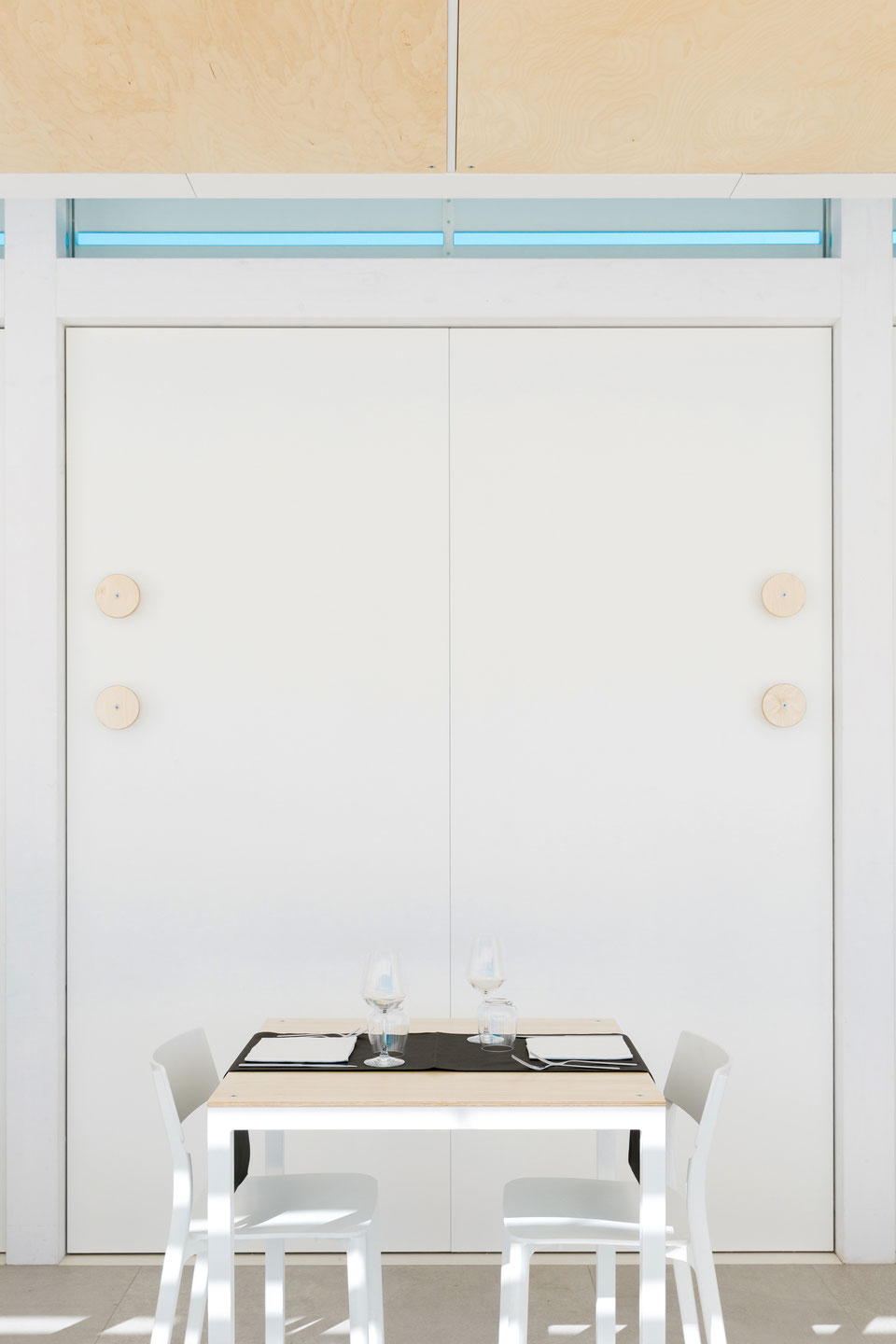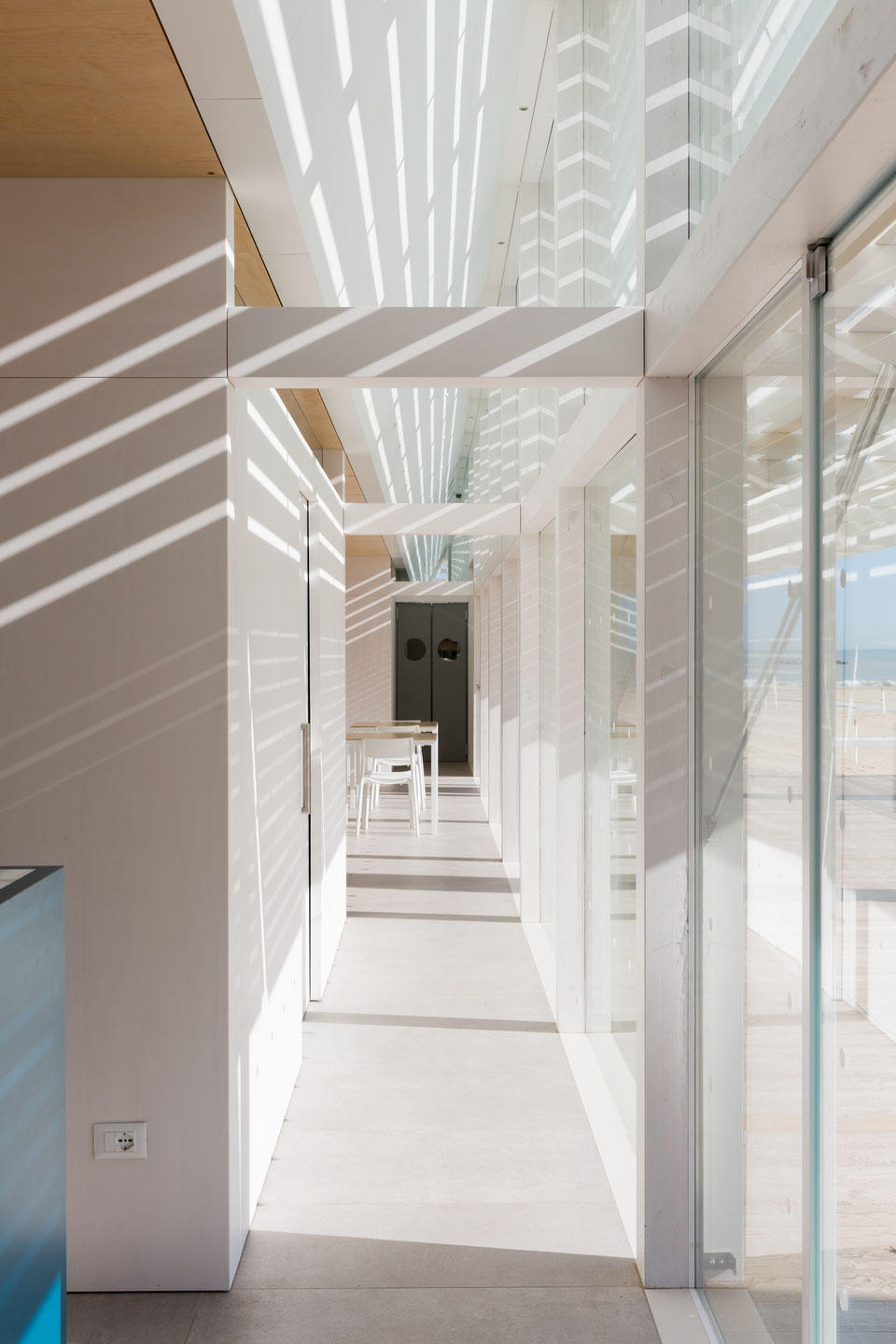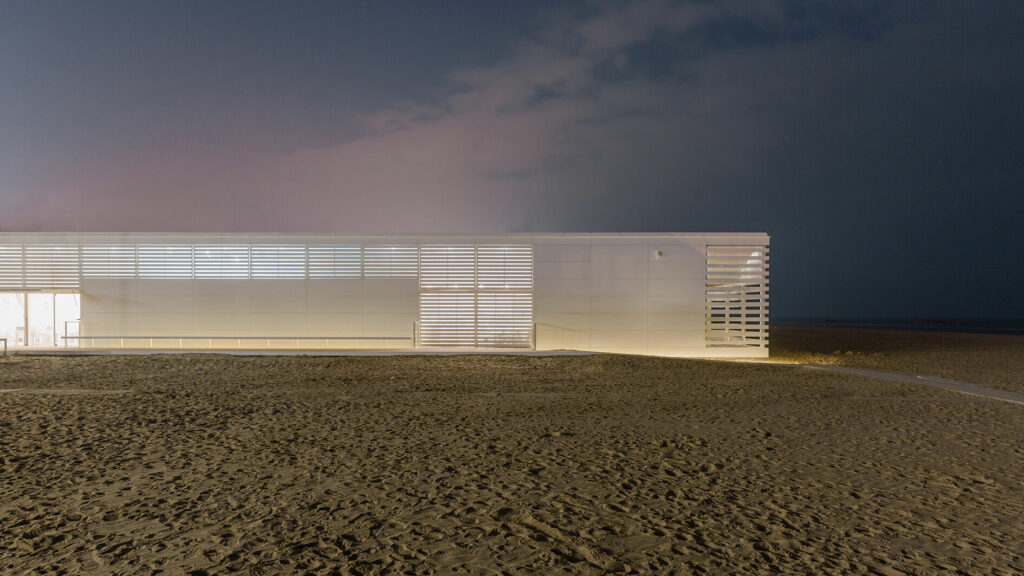This small seaside structure by Ubaldo and Gianrico Toffoli was awarded as BigMat Finalist Prize in Italy 2021, featuring structural simplicity accompanied by meticulous attention to detail and a sober and appropriate use of materials.
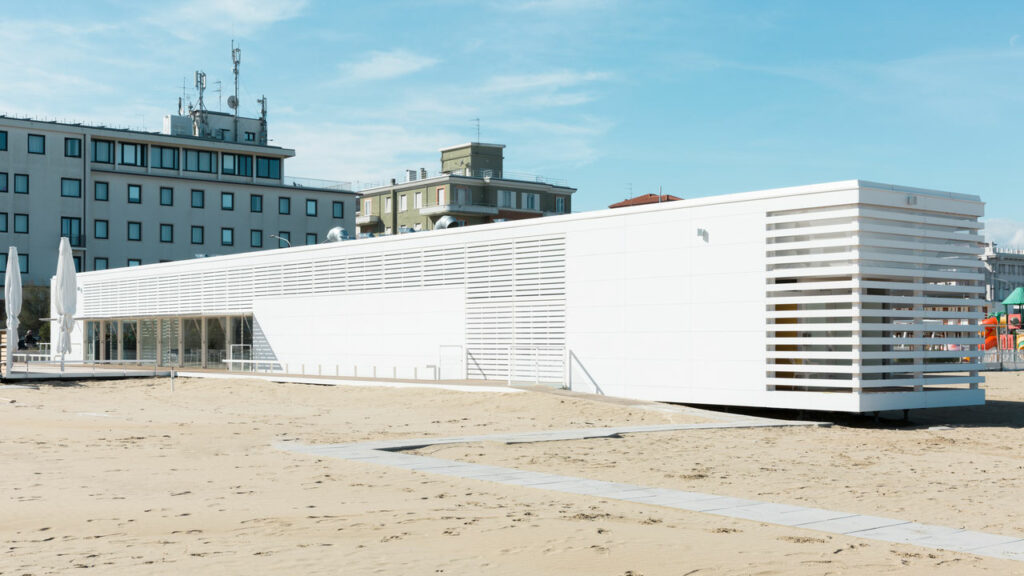
Building a small seaside structure is a tough challenge for an architect, who has to make the building visible but without causing an excessive impact on the wider seafront. The solution is a long, narrow building, running perpendicular to the shore and pointing directly and categorically towards the vast sea horizon. Relying on this type of floor plan means that the pavilion has a minimal impact on the water line thanks to its high overall visibility, and its clear and precise shape makes it an effective yardstick capable of adding dimension and depth to the sprawling immensity of the beach.
Panta Rei Beach in Pescara, Italy, by Toffoli Architetti
BigMat Finalist Prize in Italy’21
Architecture: Toffoli Architetti; Ubaldo Toffoli, Gianrico Toffoli
Client: Vincenzo Petrucci, Antonio Petrucci
Year of completion: 2018
Location: Pescara, Italy
Total area: 250 m2
Site area: 2.000 m2
Photos: Iacopo Pasqui
Close attention has been paid to the configuration of the pavilion section, which uses almost half of the total internal height to contain the roof structure and also house the bulky installations. A large roof of latticed wooden beams, suspended in the eaves lines, provides an immensely clever use of space. Its splayed downward contours completely free up the external façade of the pavilion at any height, thus providing a surprising sensation of space despite the modest dimensions of the building. Structural simplicity is accompanied by meticulous attention to detail and a sober and appropriate use of materials.
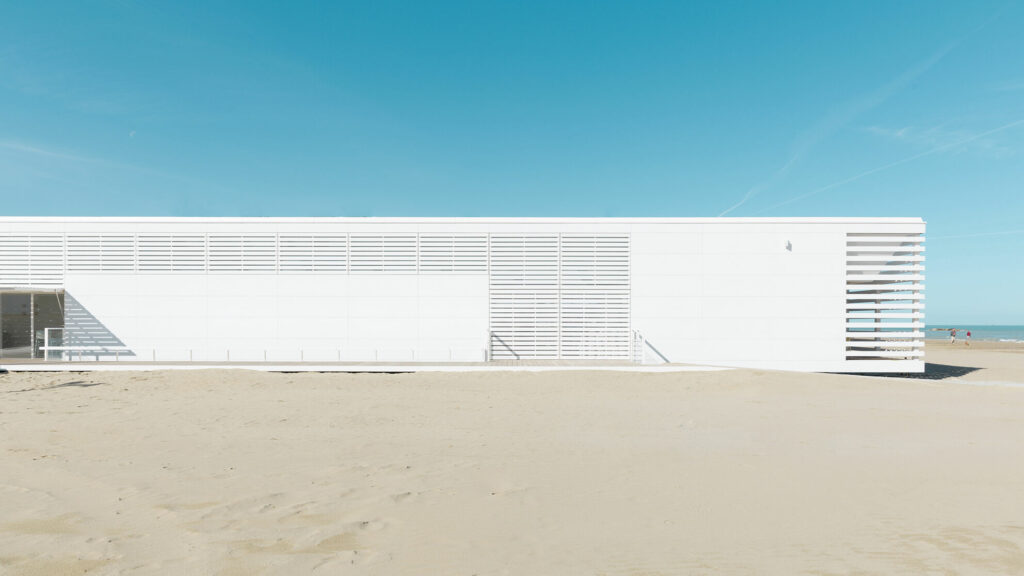
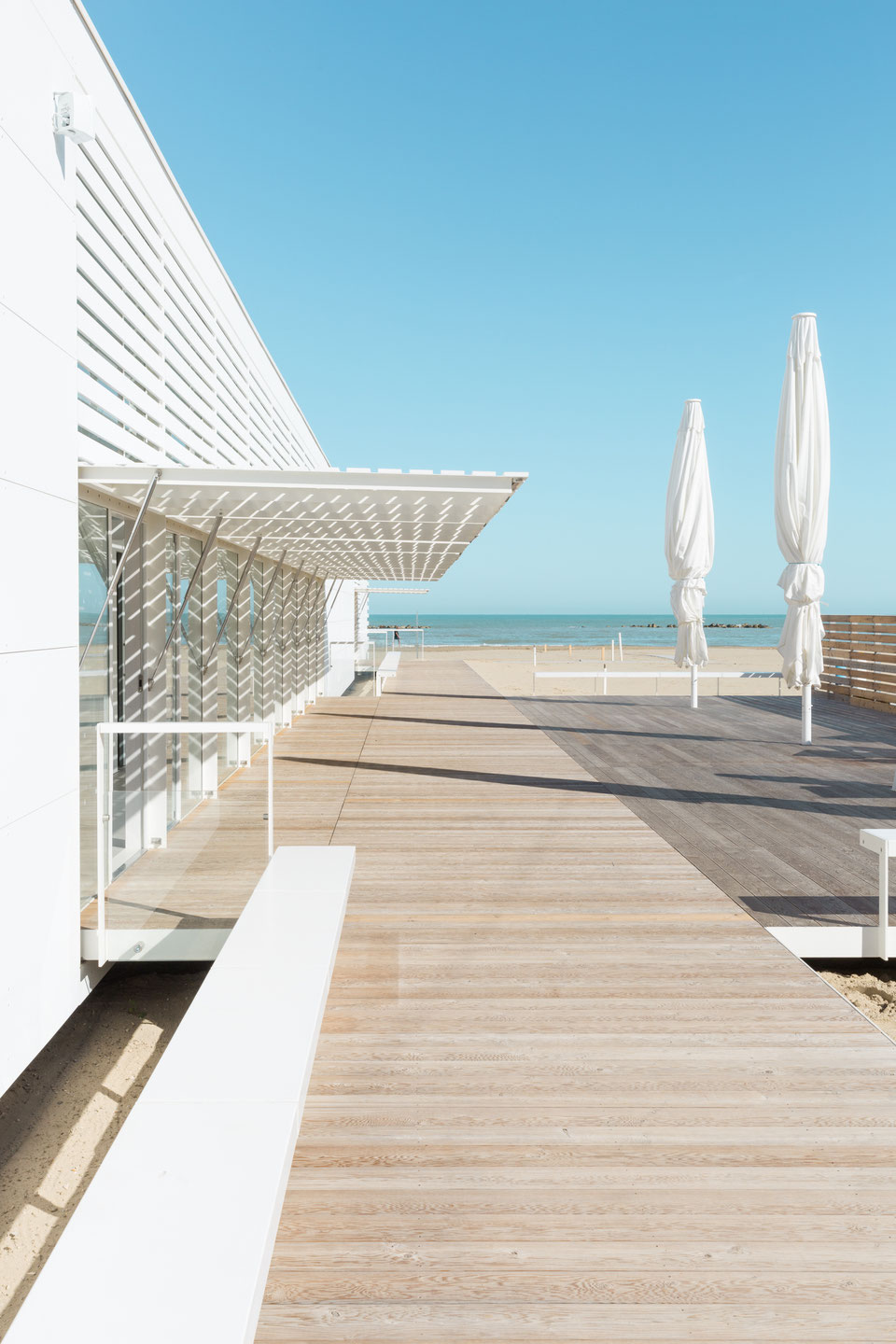
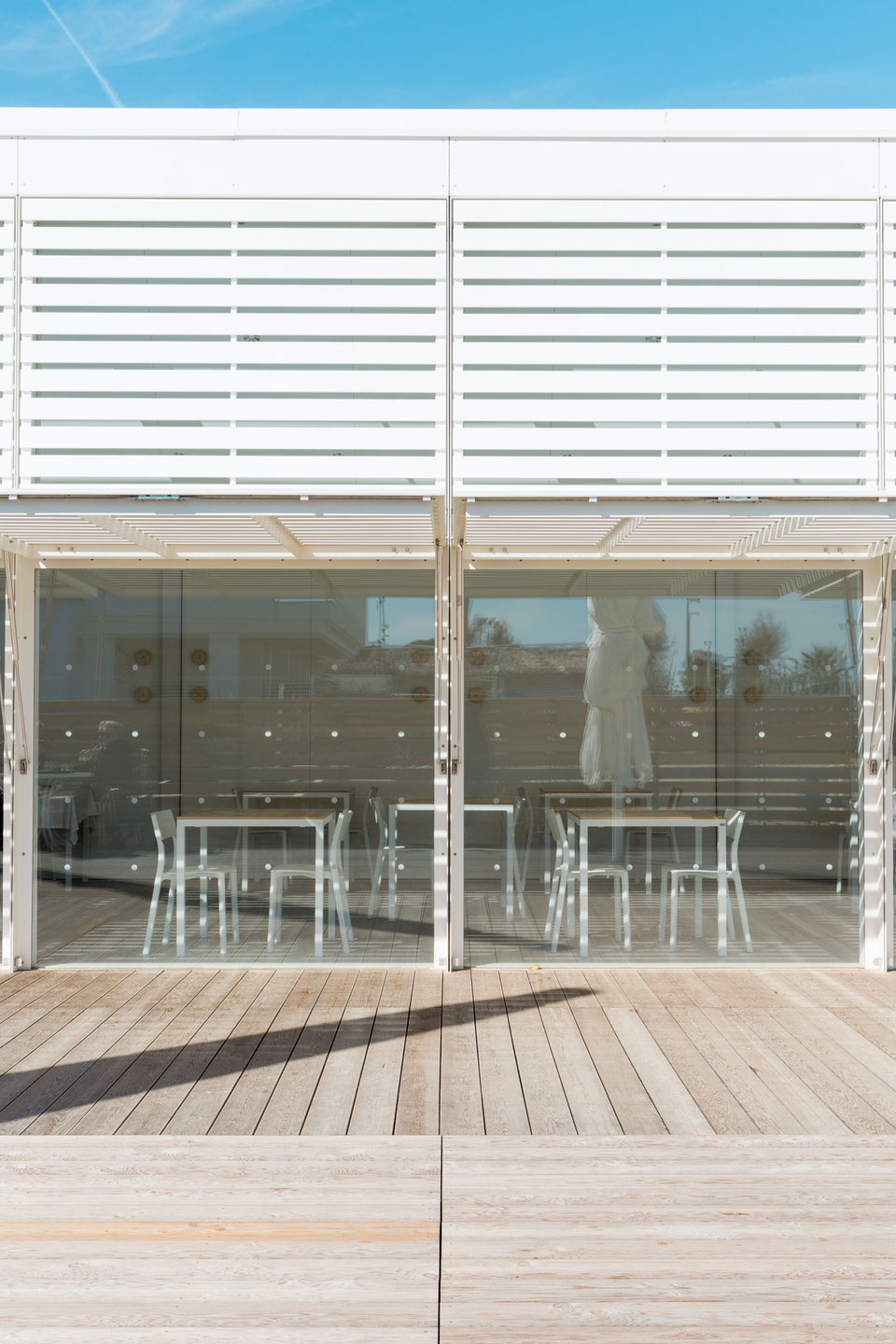
The characteristics of the lot and the architectural-normative constraints (which limit the extension of the front on the Riviera), have significantly influenced the shape of the building, which develops along the west-east direction, creating a compact volume in which all the services of the establishment are concentrated.
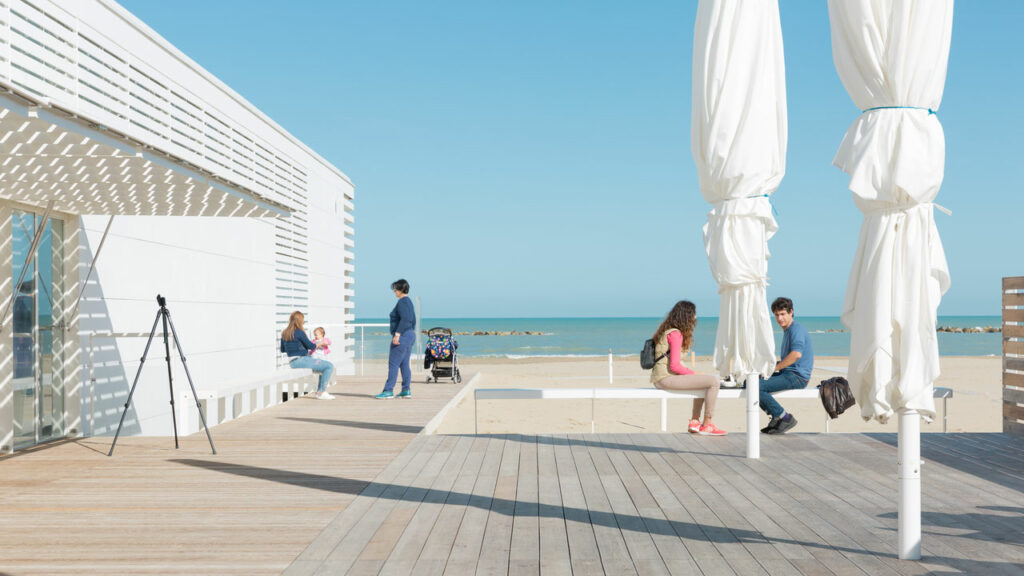
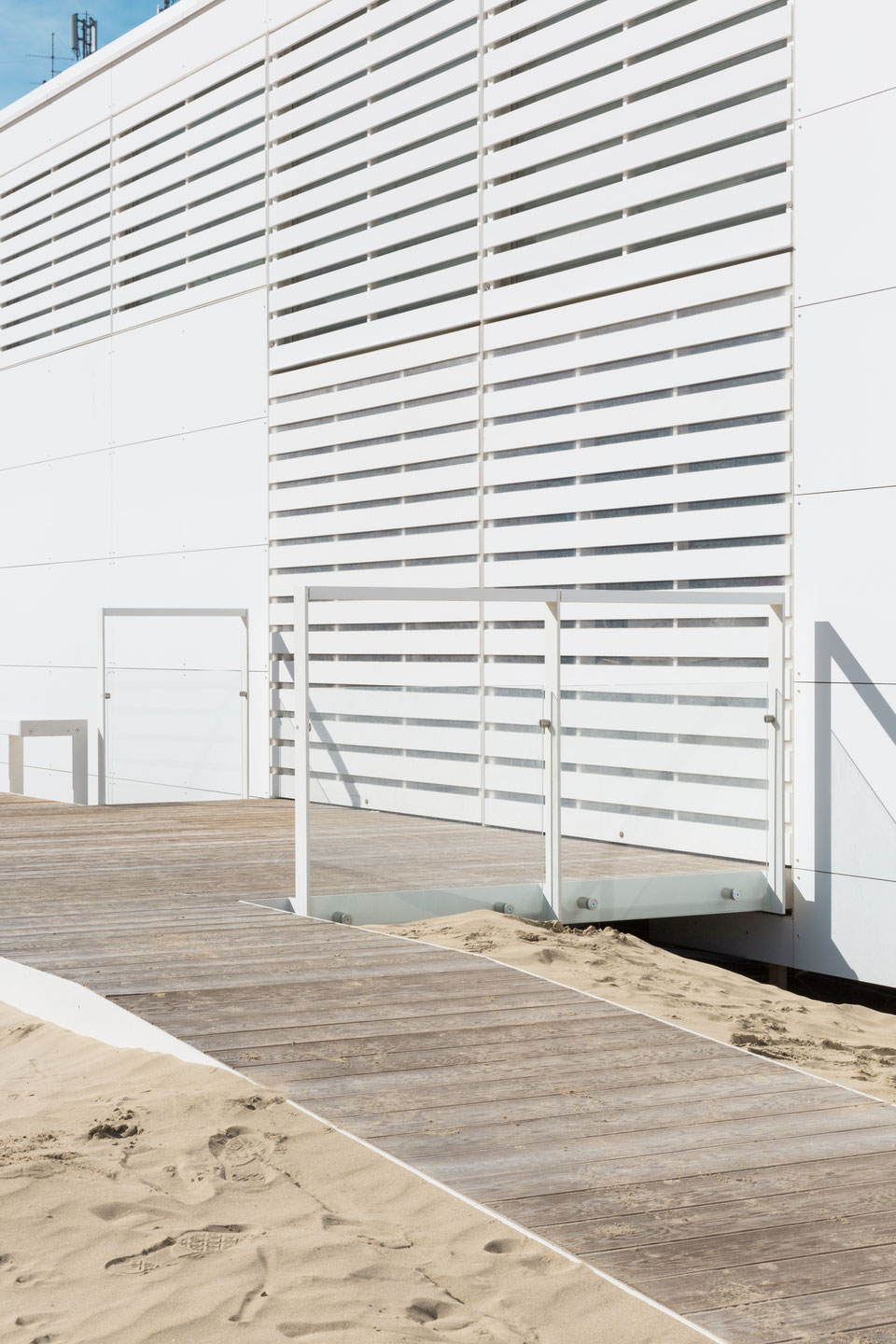
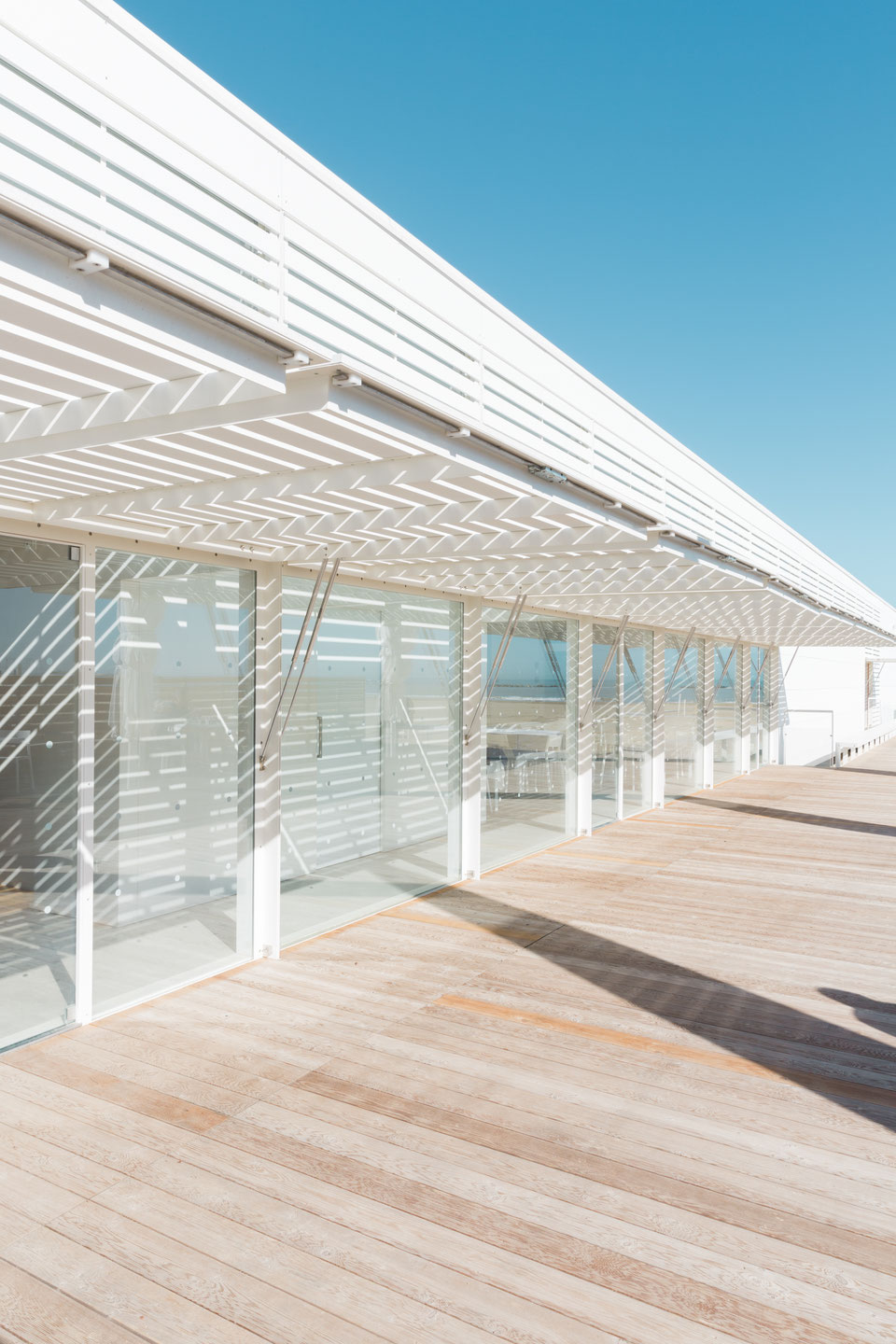
The construction slightly raised from the beach and detached from the pavement creates a floating effect that gives it the appearance of a mooring ship, connected to the pier (pavement of the Riviera) by two walkways; the first connects the bar with the Riviera on the west side, while the second constitutes the actual access to the concession and is transformed into a platform that, keeping at a high altitude, runs along the entire southern front up to the ramp connecting to the sand.
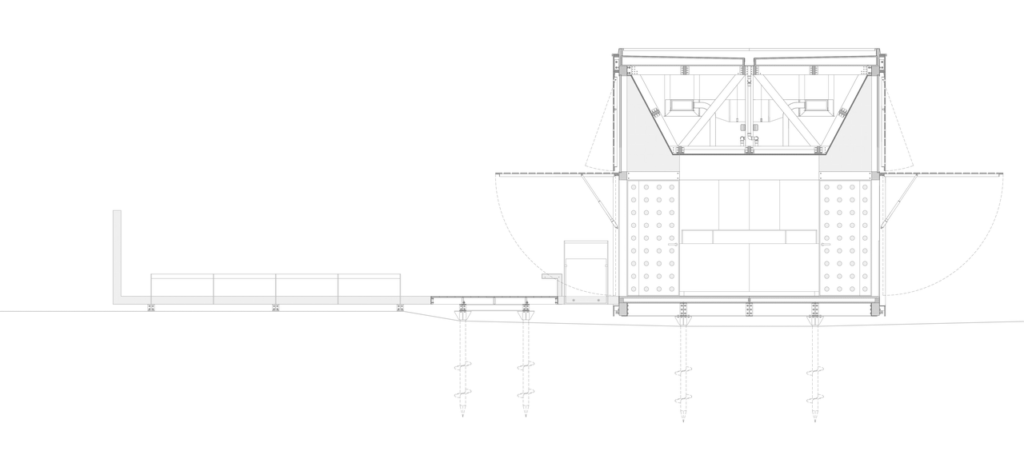

On the south side, pneumatic hatches regulate the degree of opening of the building towards the outside: in the closed configuration they protect the windows, in the open one they form a continuous shading canopy. Inside the building, the functions follow one another without interruption, marked by central service blocks.
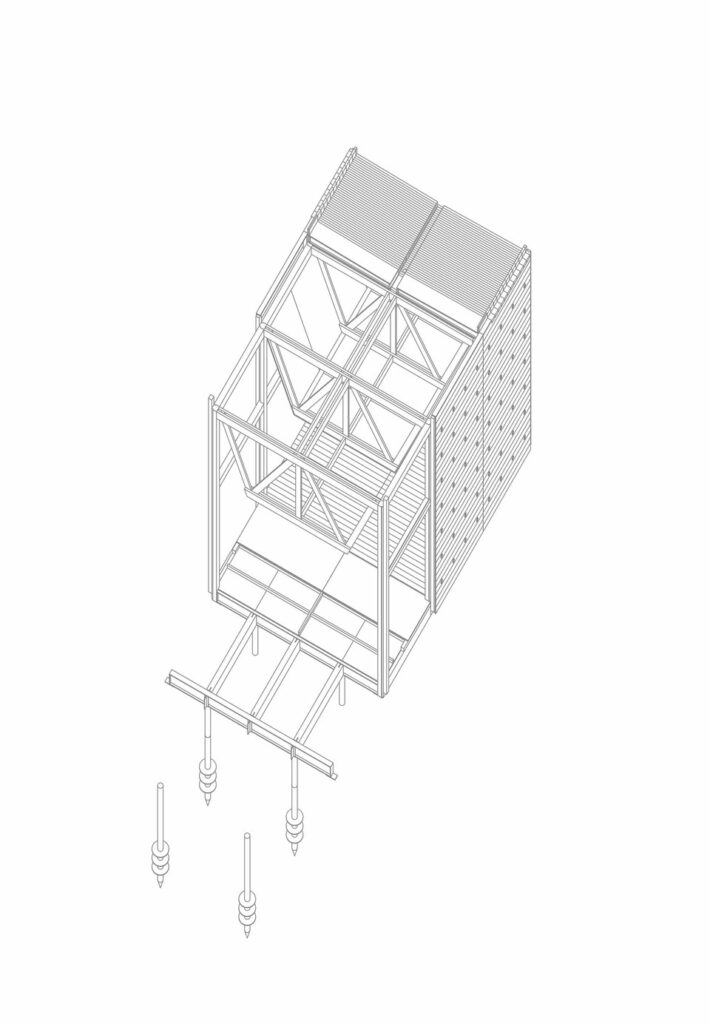
The entire length of the internal space is crossed by the truncated volume of the false ceiling, which hides the systems and integrates the lighting system, determining the peculiar internal space. The structure is modular, completely prefabricated and removable: it is made up of foundation poles and steel rafters, on which pillars, beams and trusses in laminated wood support the roof, also in wood.
