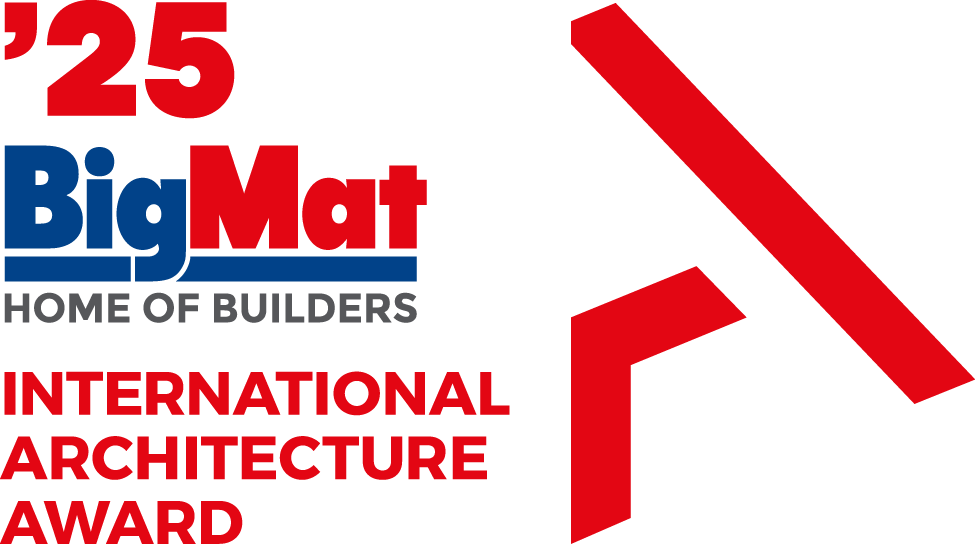BLAF Architecten has been honored with the BigMat National Prize for Small-Scale Residential in Belgium 2023, recognizing their commendable work on the jtB House. The residence embodies BLAF’s distinct geometric design and circular energy-efficient principles, presenting an evolution in traditional building techniques.
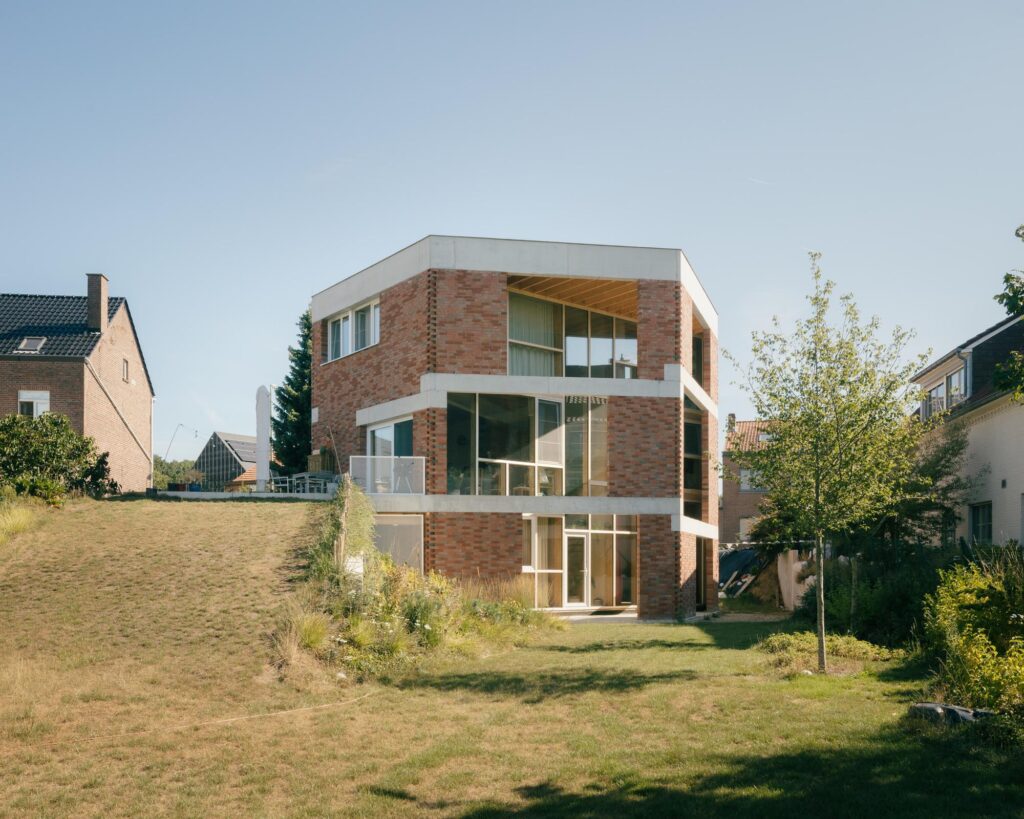
Thanks to its compact hexagonal and equilateral footprint, the volume stands alone in the landscape; meanwhile, the undeveloped land where its placed, remains as open as possible and retains its slightly sloping relief. On the street side, the house blends into its built environment, in materiality and scale.
jtB House by BLAF Architecten
BigMat National Prize for Small-Scale Residential in Belgium’23
Location: Leuven, Belgium
Year completed: 2022 (Year began 2020)
Authors: Bart Vanden Driessche (1973 Belgium); Lieven Nijs (1976 Belgium)
Collaborators: Stability and EPB: Heron Engineers Structural work: Legoclean Timber frame: Willem-Vereycken BVBA Plumbing, heating and ventilation: Enerpro Techniques: Exie Lime hemp and clay plaster: Ecobouw Craeghs Stairs: Stiel Atelier
Program: Single house
Total area: 1095m² m2
Usable floor area: house + music studio: 290m², covered outside space: 20m², outdoor storage: 20m² m2
Client: Tine Carmeliet & Jasper Vanpaemel
A modest 2-storey red brick volume appears on the public side and forms the house. Descending down the sloping landscape next to the house leads to the music studio, located below the house. In contrast to the front, the volume at the rear opens up to the south and thus, to the open landscape. The wooden volume is removed from the brick envelope to form a 9 m high covered space and canopy. The openings in the brick volume frame the building’s views of the landscape and provide additional solar shading.
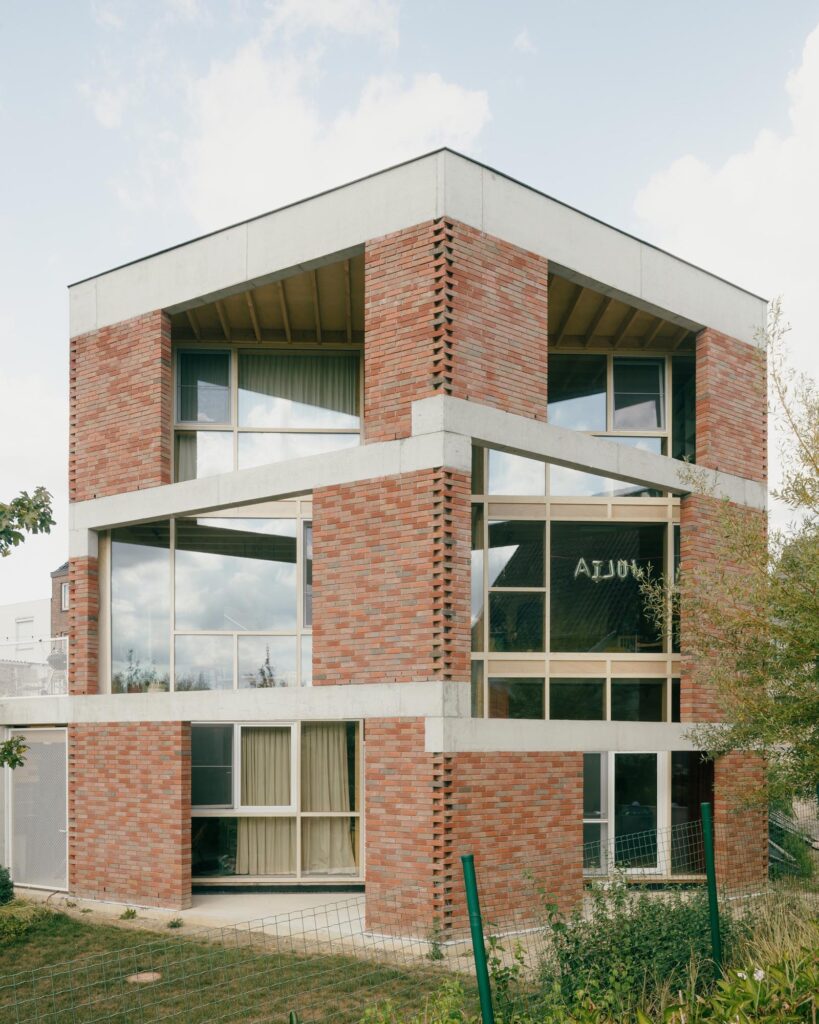
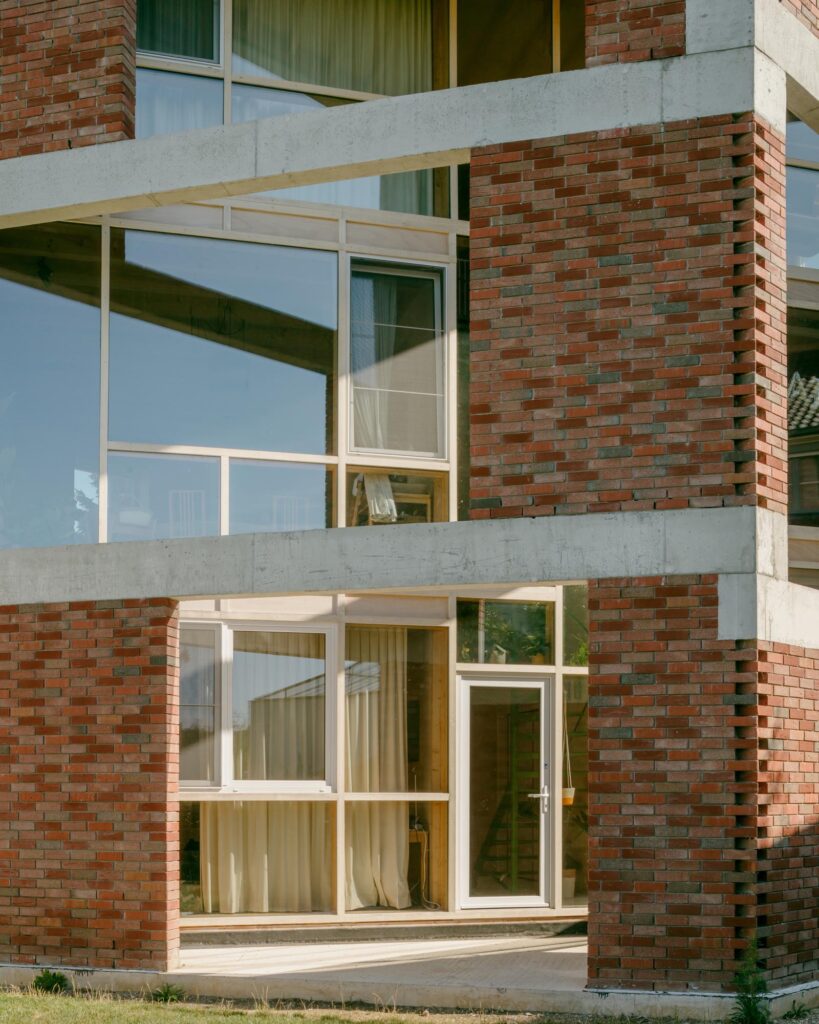
We need to investigate other ways of building, we need architecture that is more compact and with less negative impact so that quality architecture remains affordable. BLAF uses a logical and artisanal way of thinking to investigate this goal. This strategy we follow has been based for years on «Trias» thinking, such as «Trias Energetica». Good compact buildings with low requirements can easily be provided with renewable energy and built with local or bio-based materials. Our strategy is based on sustainability, not only for the wishes or needs of customers, but also in the general interest.
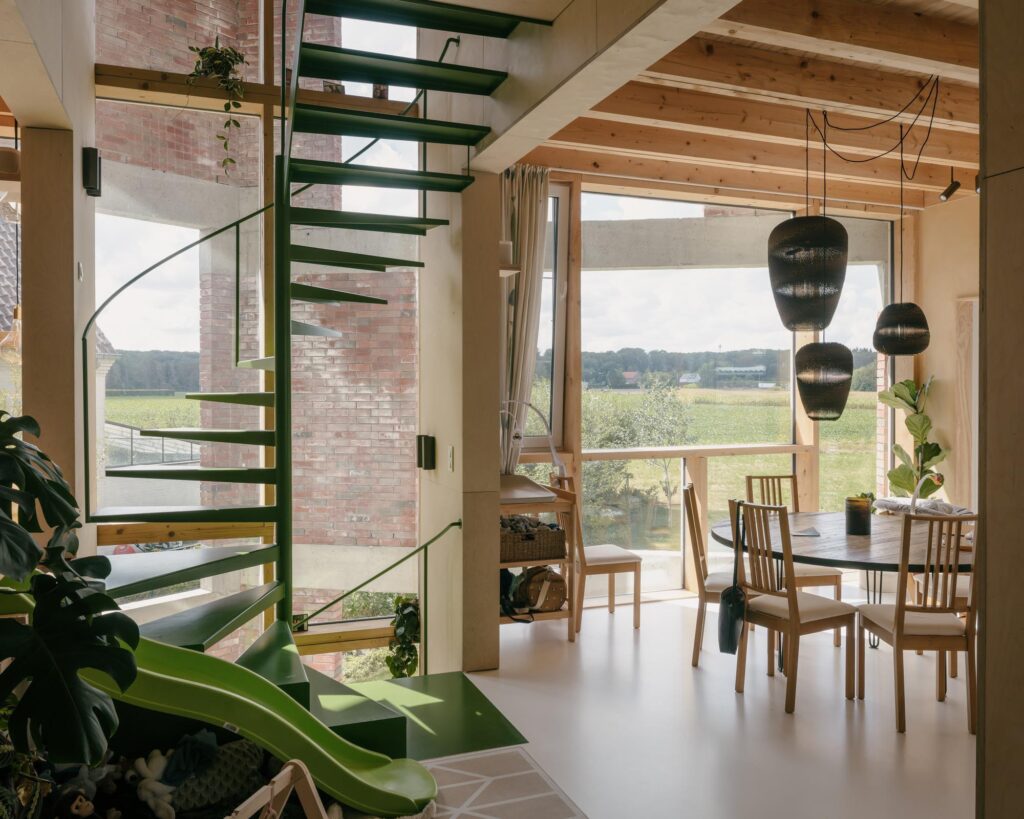
The hybrid way of building is providing new architectural responses to the rapidly changing climate in Belgium. The wall structure, form by a self-supporting BLAF Big Brick cladding on the outside, followed by a lightweight timber frame on the inside and cavity-free bio-based dry lime hemp infill (so it works as a whole) is an alternative to the traditional cavity wall. It is the most effective wall system we have explored. Daring to use bio-based materials that have not yet been regulated is not a problem, but a calculated risk, like the hemp lime in this case.
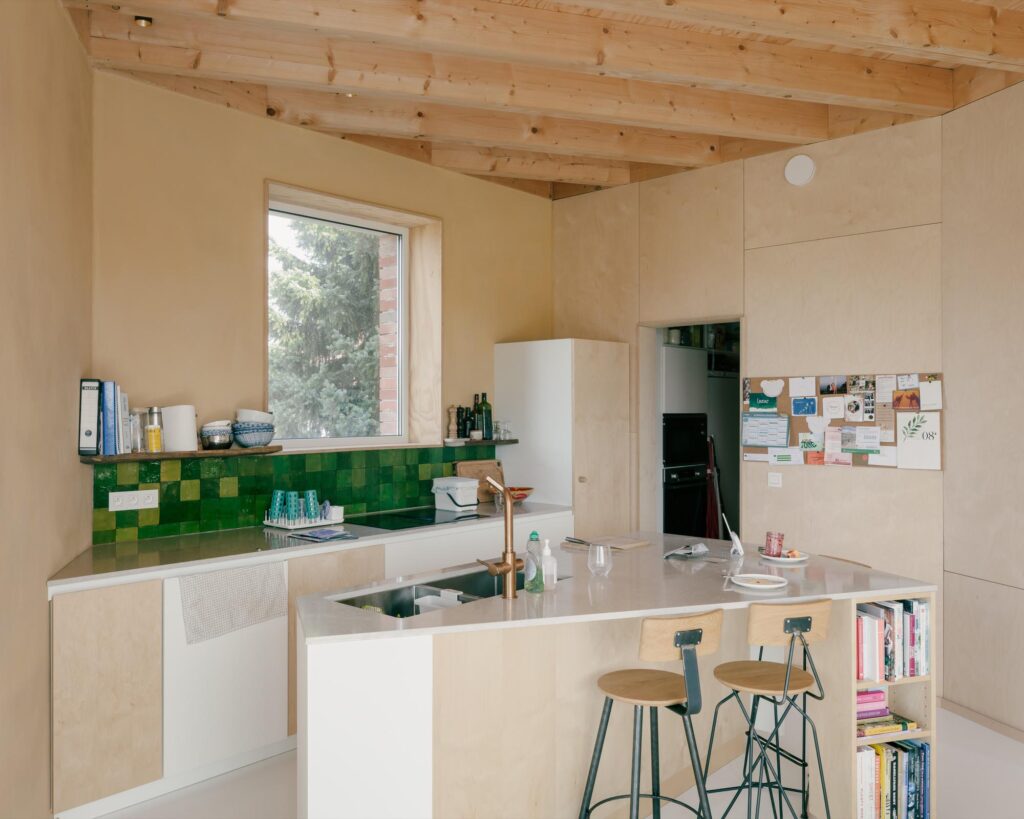
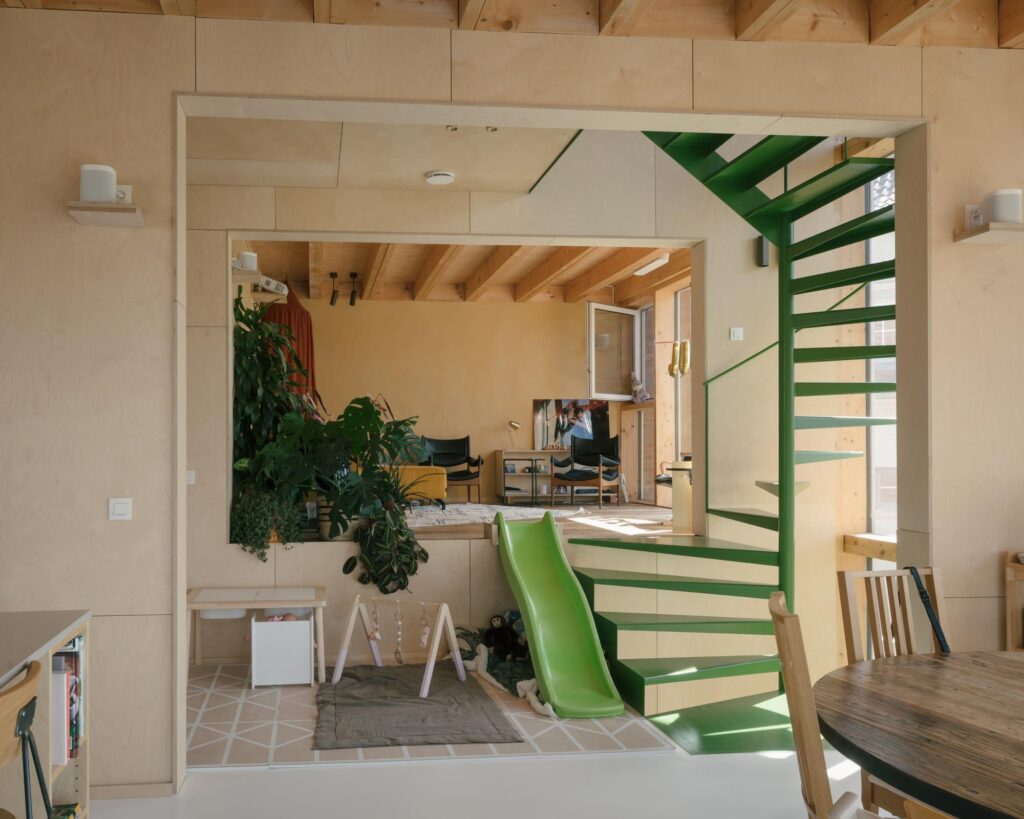
The heavily insulated cavity wall is no longer sustainable as a building system. That is why we have come up with an alternative hybrid exterior shell that makes reversible construction possible. First we build an exterior wall and then a lightweight timber frame on the inside, or vice versa. You can also break down the exterior shell or the interior structure, because each stands on its own, so they work independently. In this way, there are no connections between the inside and the outside, so there are no thermal bridges.
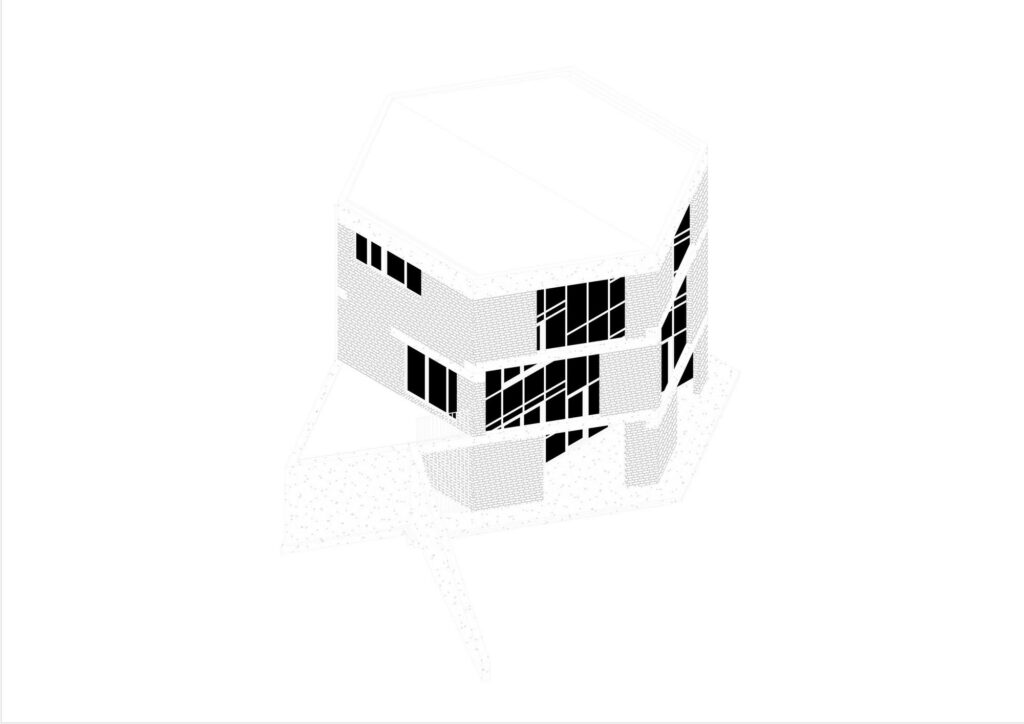
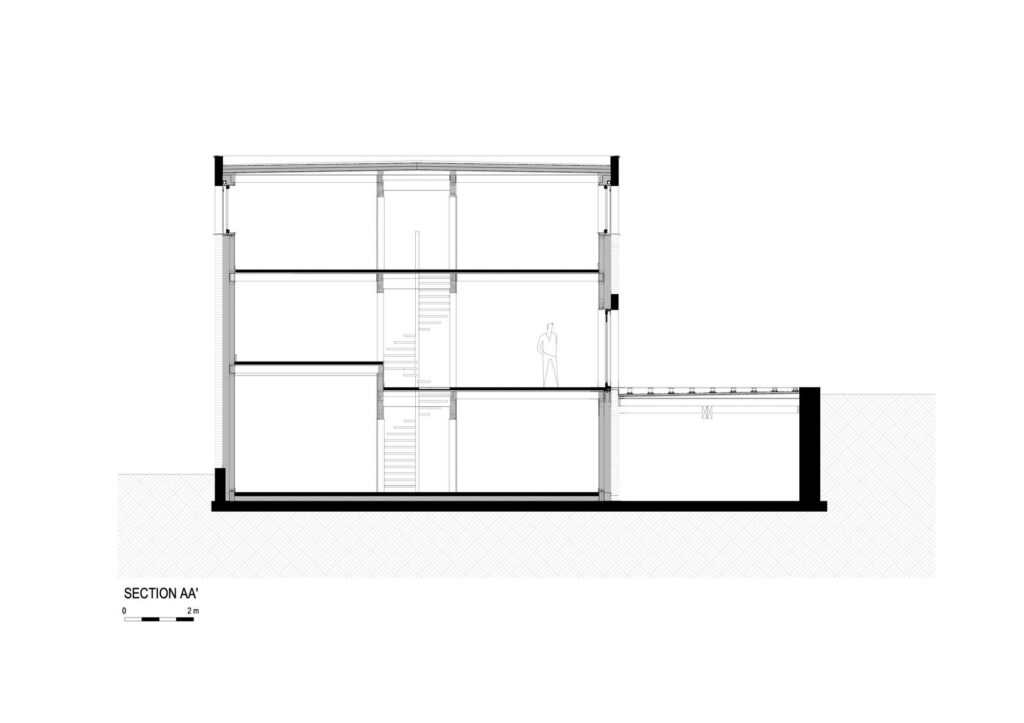
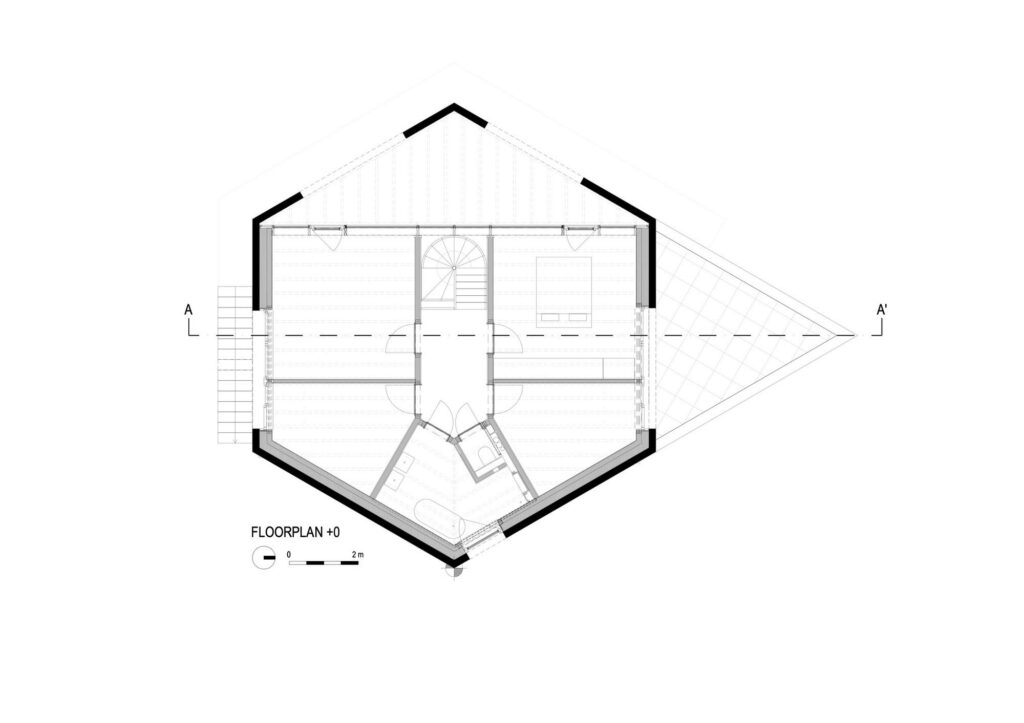
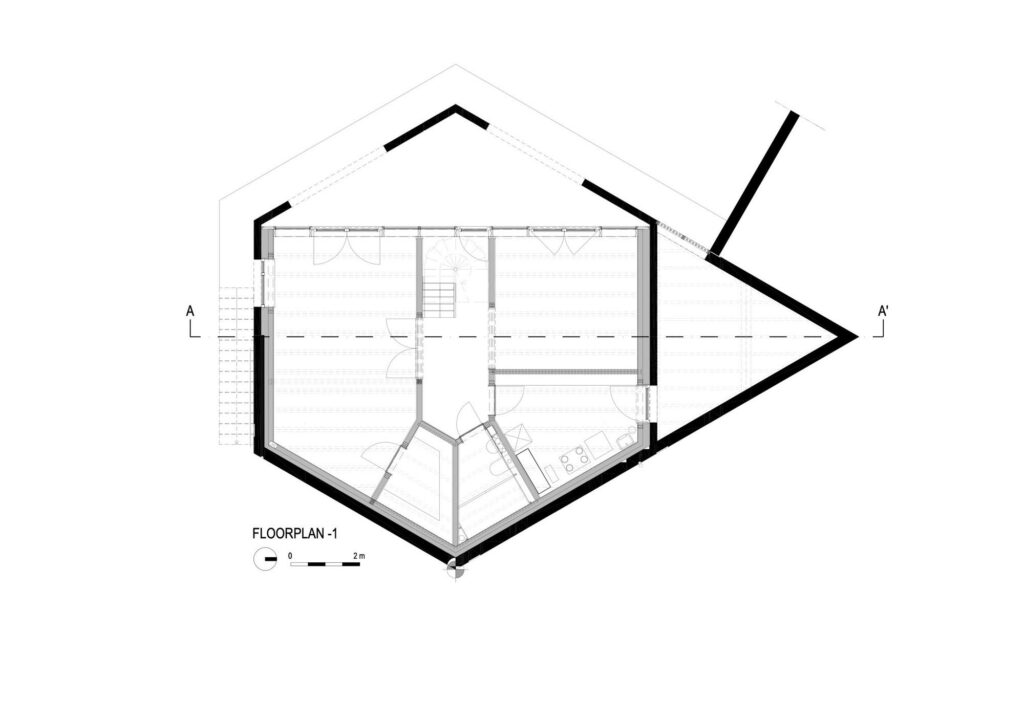
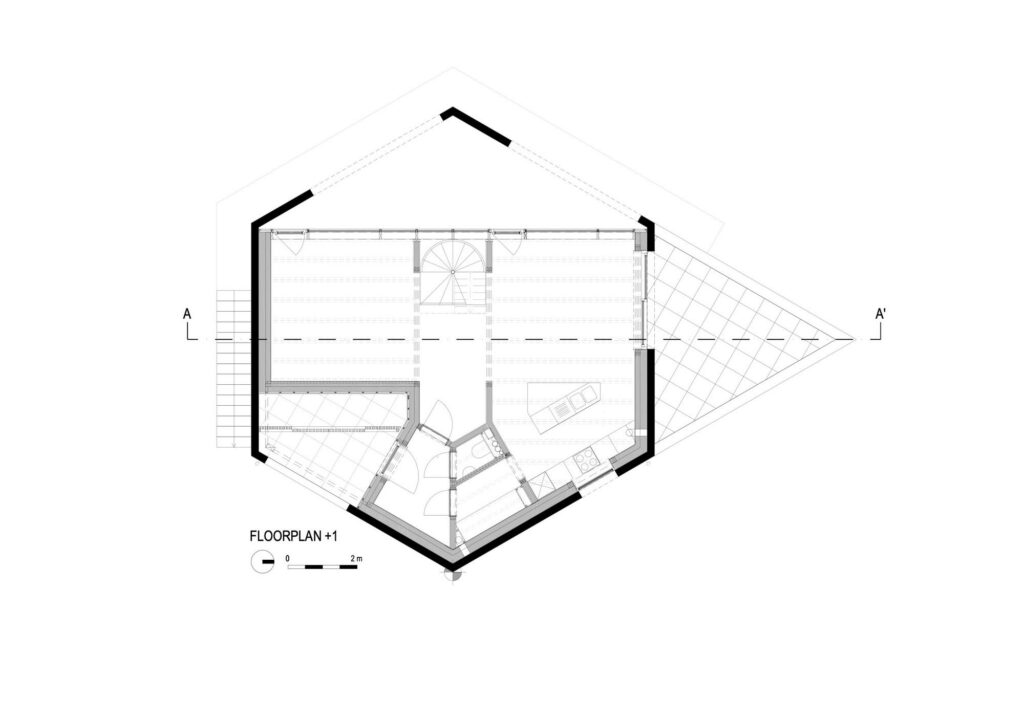
The insulating material is hemplime, which is heavy, moisture-regulating, locally grown and produced with little energy, it also is degradable. Fortunately such healthy materials are becoming cheaper in this period of different crises. The magnesium board inside the wooden structure is finished with loam plaster.
