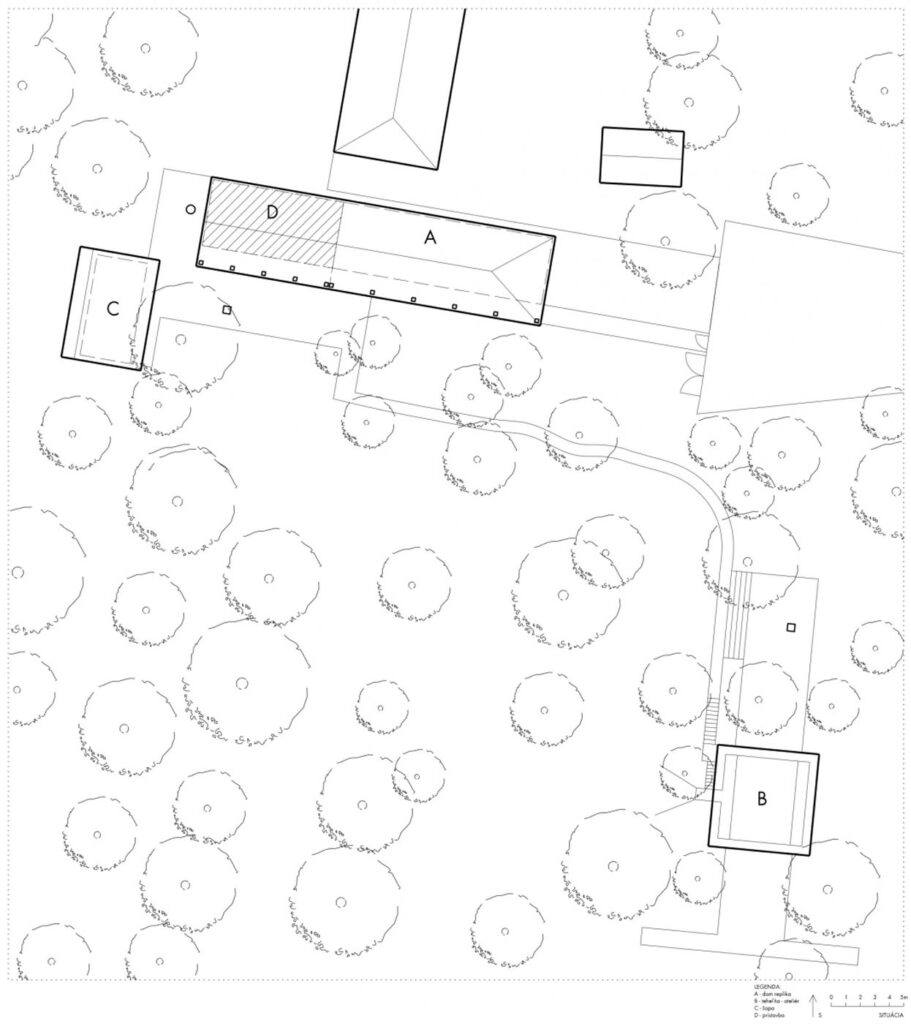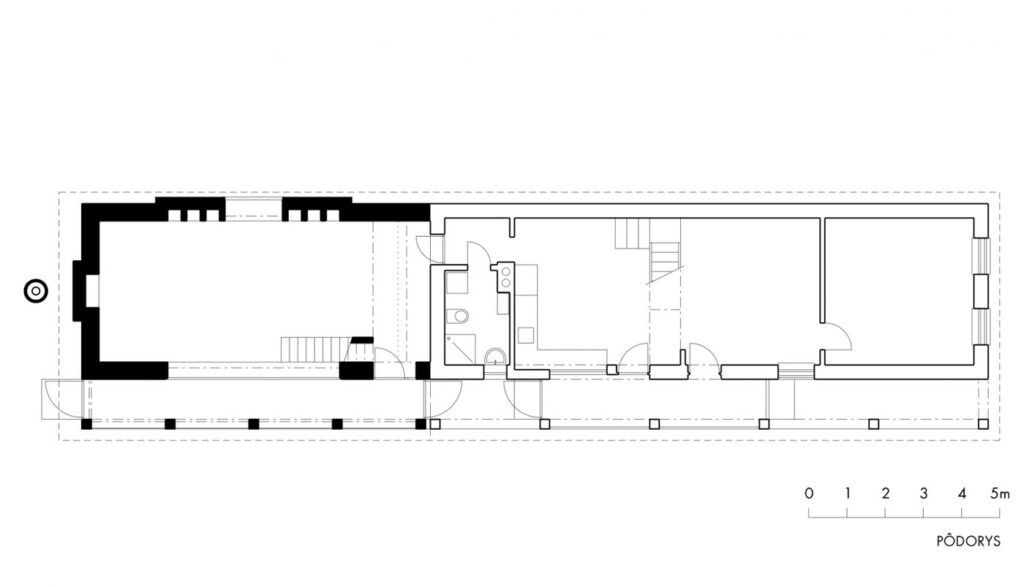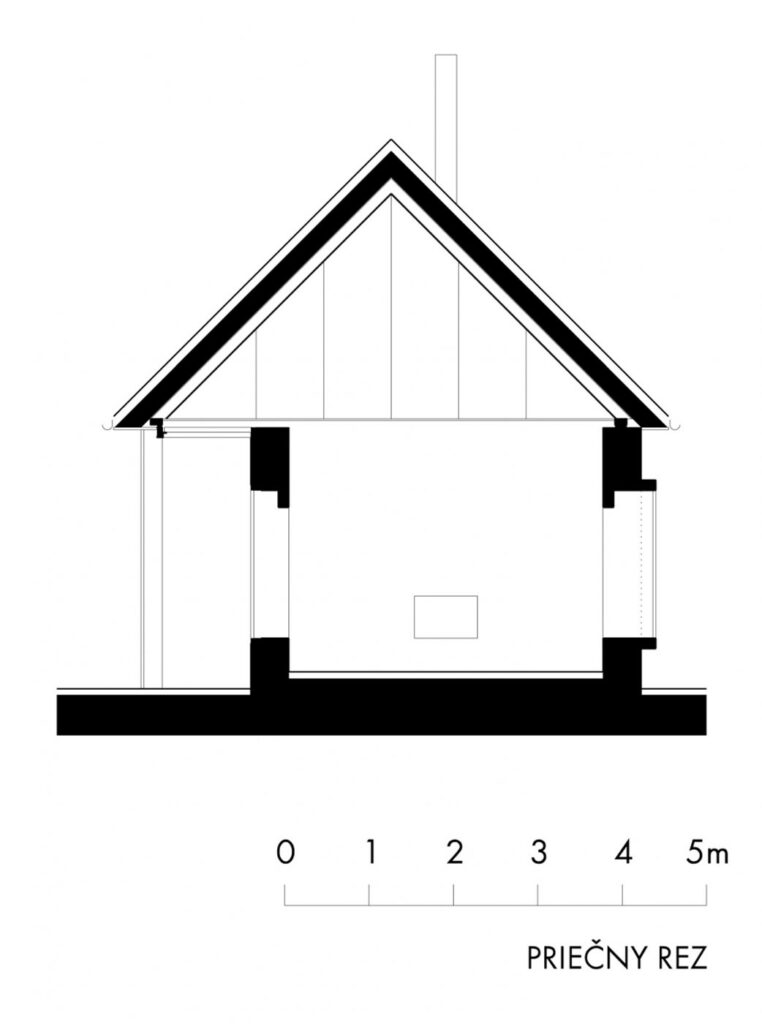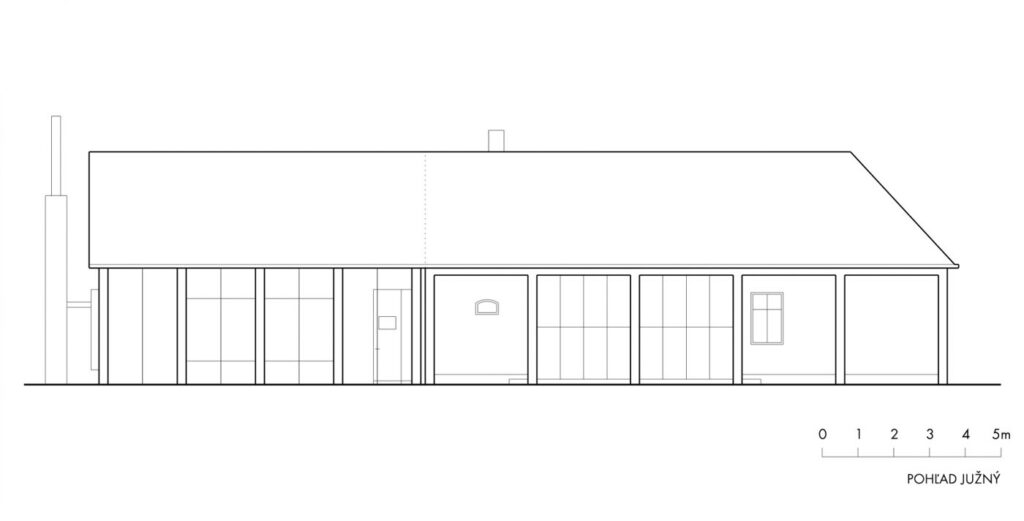This small scale extension of a weekend house located in the village of Čachtice by Pavol Paňák, Jury member of the BigMat ’21 International Architectural Award, proposes a small piece of architecture that fits into a mosaic of remarkable buildings, of which the studio has been particularly prominent so far – the revitalized ruins of a village brick kiln.
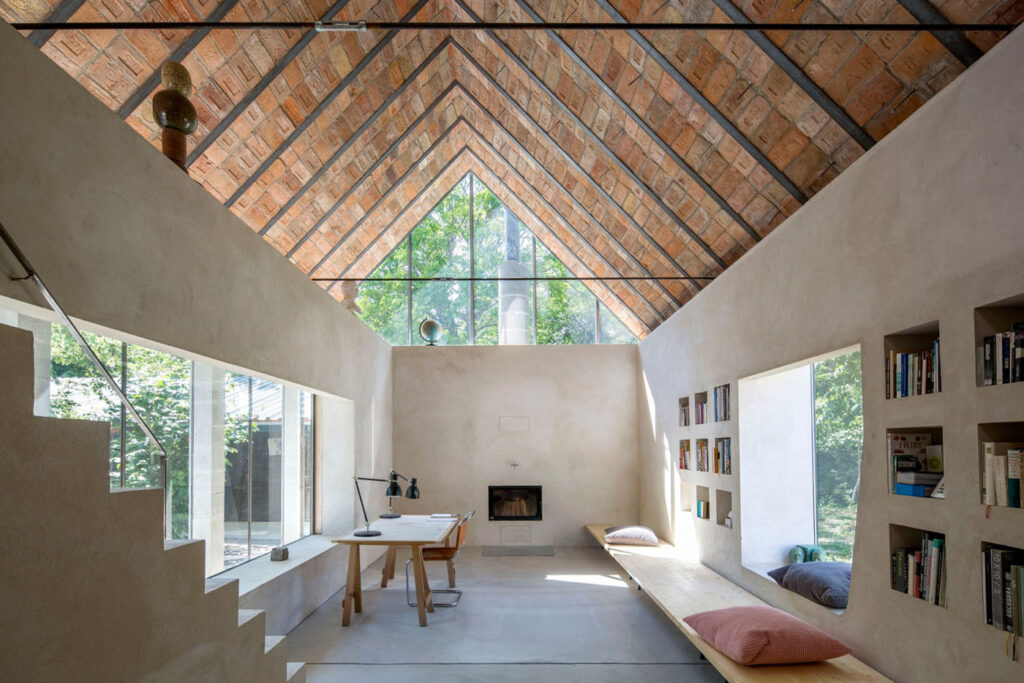
The extension is part of a set of buildings in the area of the former village brickyard. The set in the large garden consists of a replica of a former brick house (from 1995), a former rebuilt brick vault kiln for a studio (from 2010) and a shed (from 2016). The extension responds to the increased need for living space, especially for family weekend stays – it is actually a new living room connected with the existing layout of the apartment.
Weekend house extension by Pavol Paňák
Čachtice, Nové Mesto, Slovakia
Architect: Pavol Paňák, Architekti A. BKPŠ
Location: Čachtice, Nové Mesto, Slovakia
Year: 2017 – 2018
Gross floor area: 45 m2
In its floor plan and sectional silhouette, it is actually a longitudinal extension of an existing house. Both buildings – the furnace / studio and the extension – were characterized by a kind of initial predestination. While the theme of the ruin kiln was the idea of a new casing protecting the existing vault and its space, the theme of the extension was the character of the interior space in the continuing outline of the existing house.
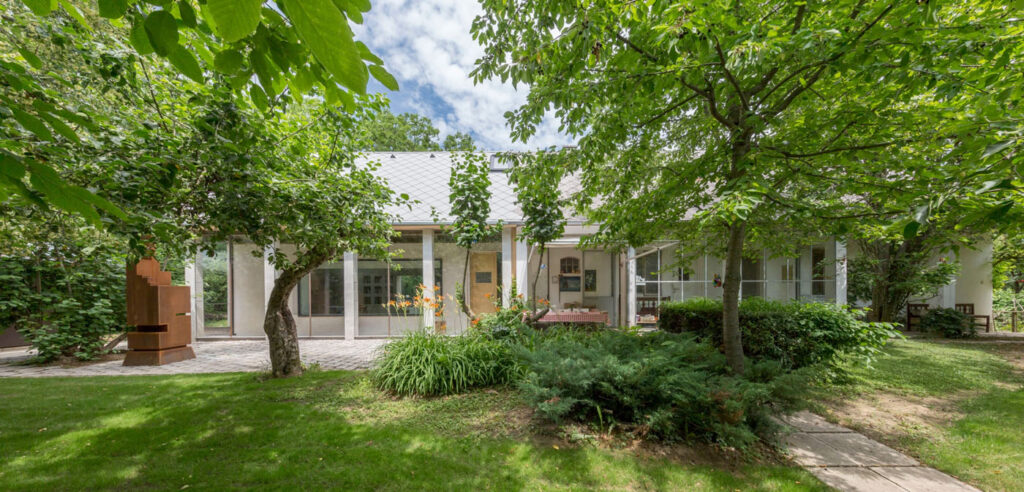
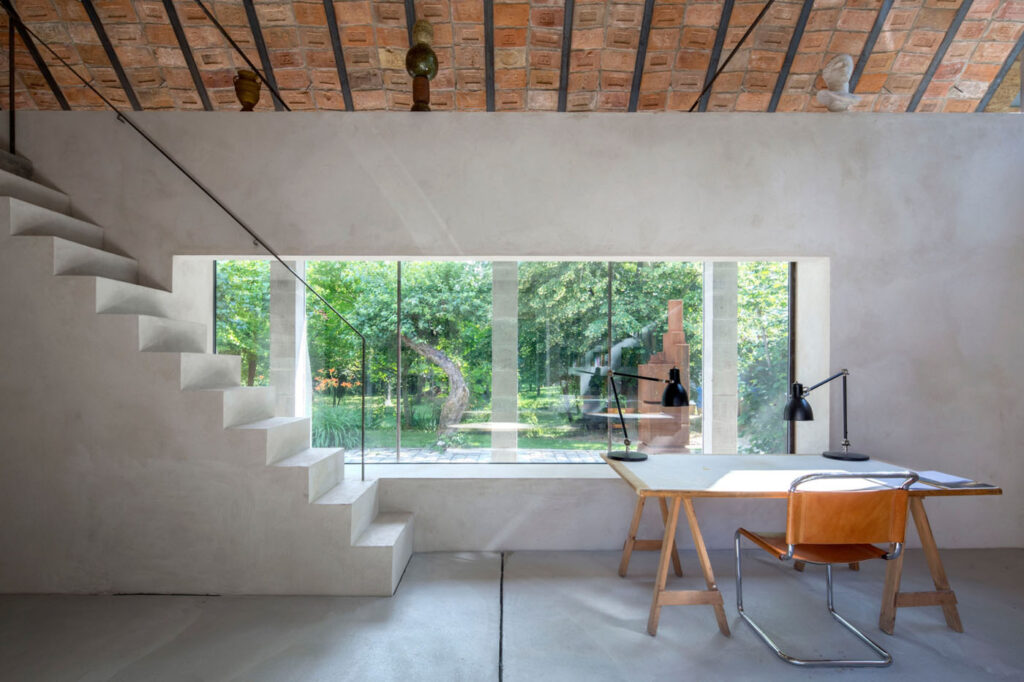
The starting point was to omit the usual ceiling between the living space and the truss in a typical sectional figure of a gantry house. The floor plan is the composition of the transverse axis with respect to the longitudinal double axes of the truss and the room space. It is actually a simple large room with an inserted porch connected to the attic of an existing house and stairs leading to it. The fireplace and the library face from the inside and their volume is rewritten on the perimeter walls from the outside. The merging of the ground floor space and the attic space is not an innovative gesture – the unusualness of this relationship in this case comes precisely from the mutual displacement of the mentioned two longitudinal axes.
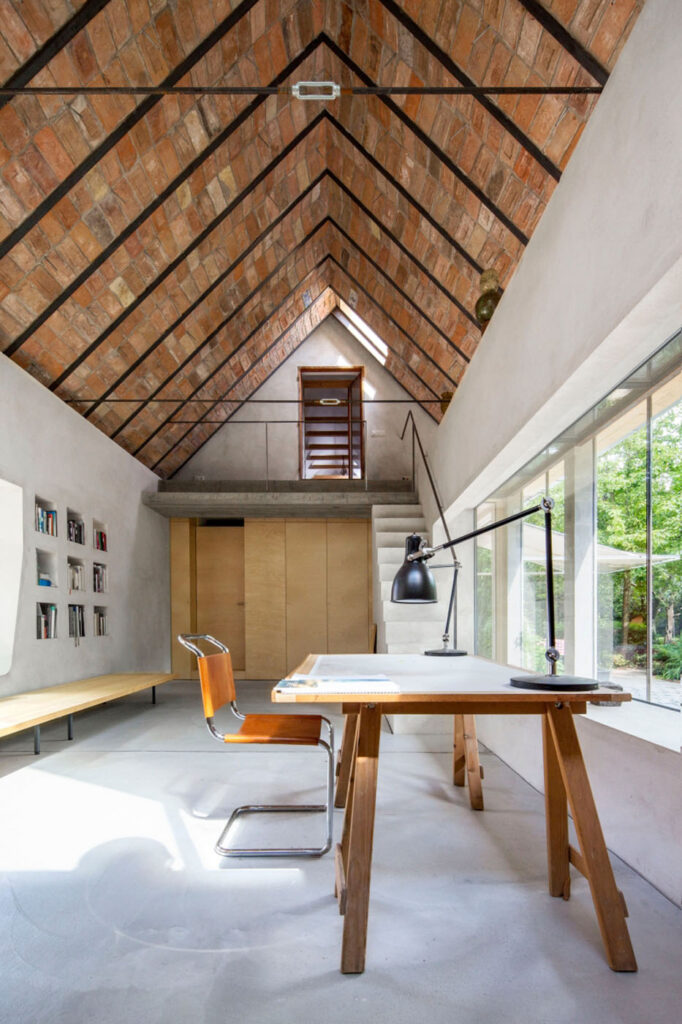
Weekend house – extension, Čachtice. Pavol Paňák, Architekti A. BKPŠ © Tomáš Manina 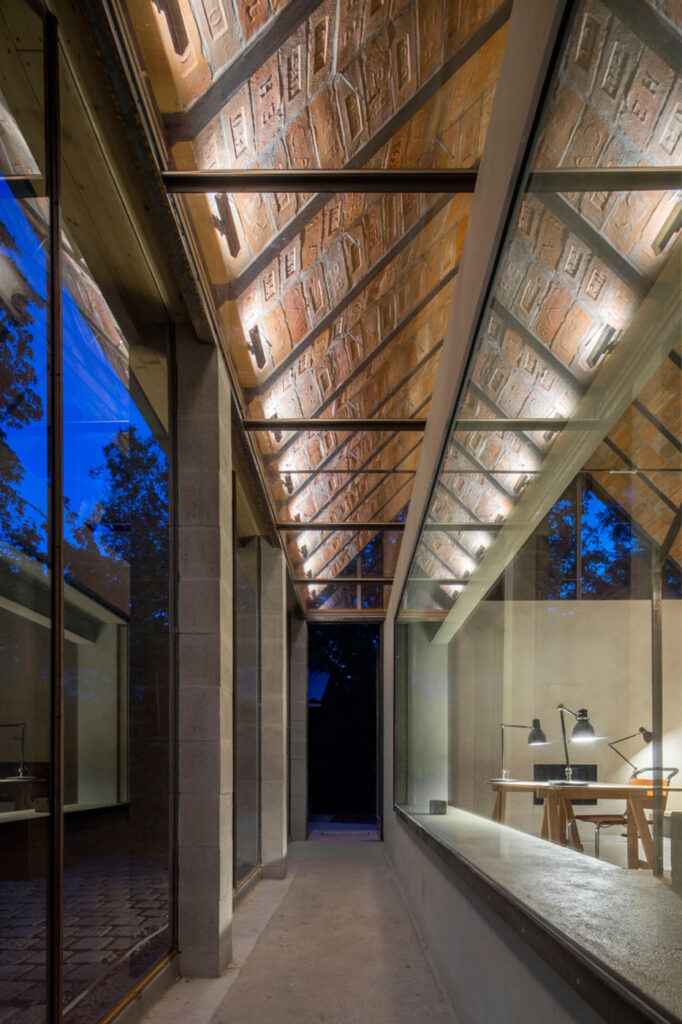
Weekend house – extension, Čachtice. Pavol Paňák, Architekti A. BKPŠ © Tomáš Manina
A brick has been burned in place of this set for many decades. The truss itself is in a way a tribute to this and the culture of its ancient craft. All used old bricks from more than 2/3 come from that place, the others from the nearby area. Unlike today’s machine production, they were hand-made and, after firing, in fact variously accurate and of different shades. This makes such a simple surface really decorative. It is a picture of a possible reminder of Semper’s teaching on the textile-woven origin of wall and surface constructions
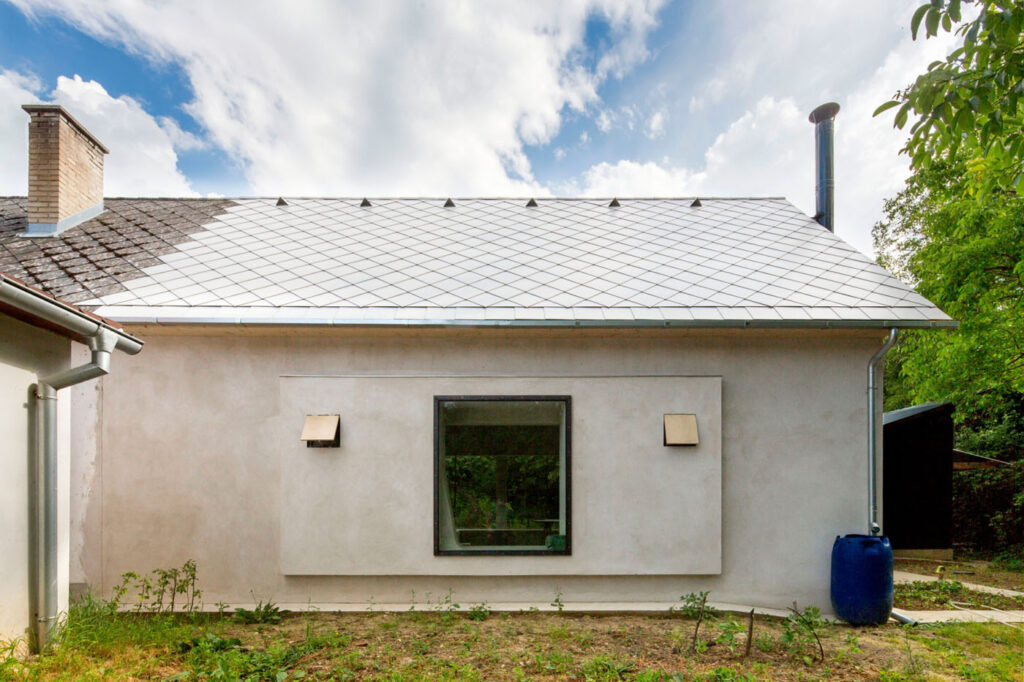
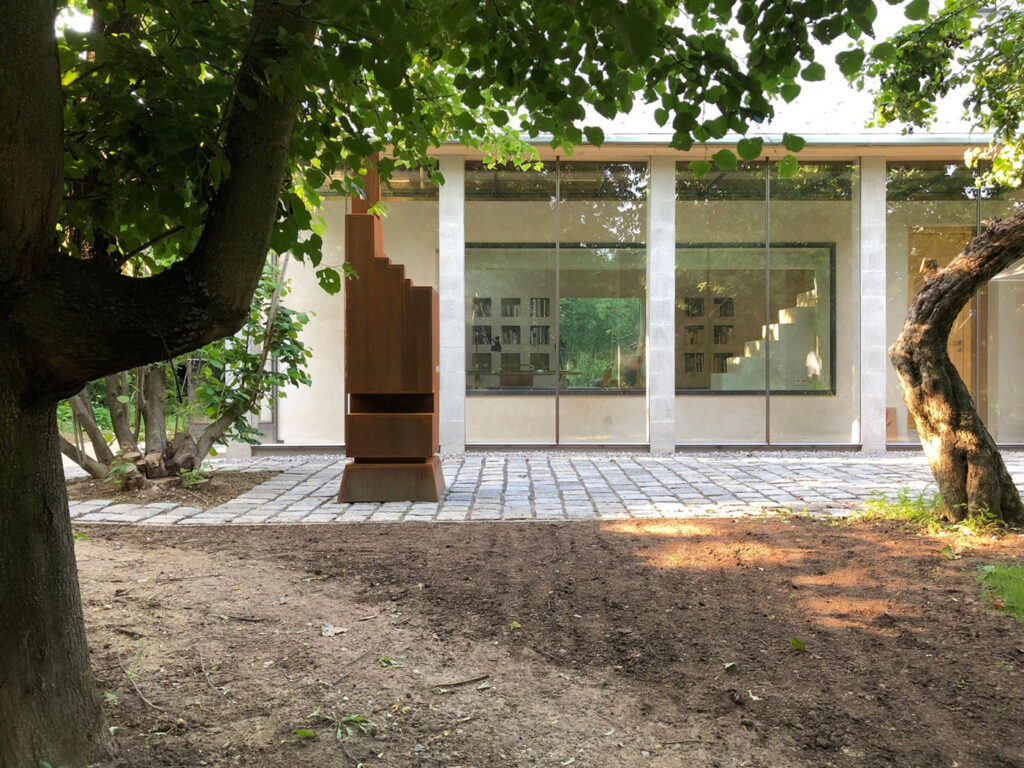
All surfaces – brick, metal, lime plaster, concrete products, plywood are without further surface treatment. The tent along the room is glazed, lockable and acts as a climate zone for most of the year. In terms of construction and physics, such a heavy truss (or also two inclined ceiling slabs supported each other) has excellent storage properties for indoor climate stability. A metal sculpture by Petr Roller is installed in front of the extension.
