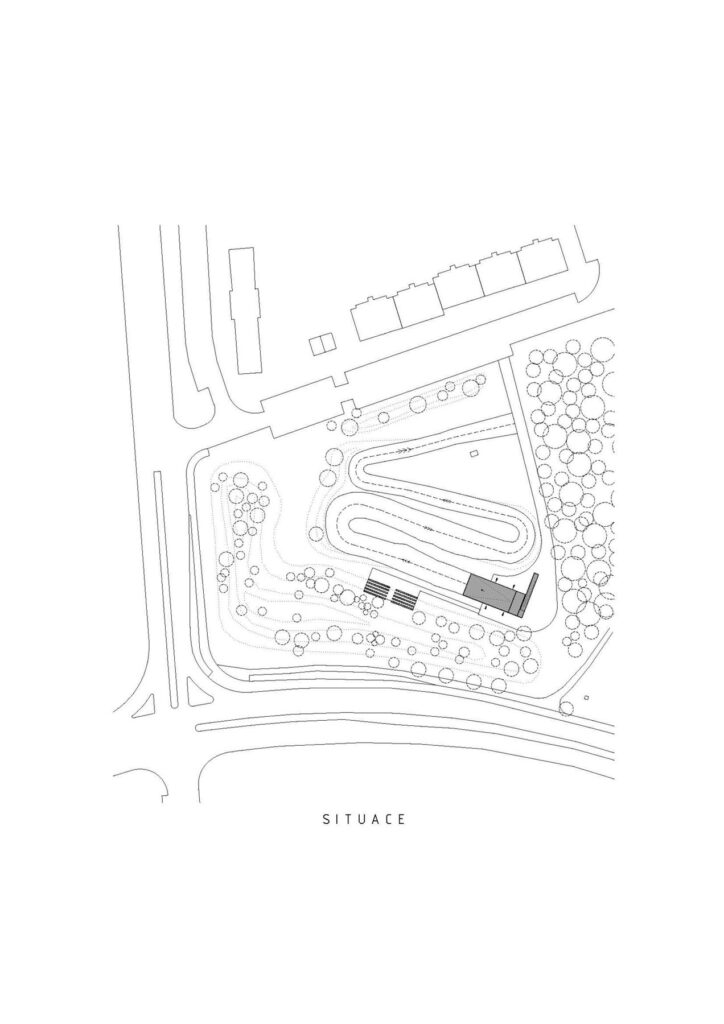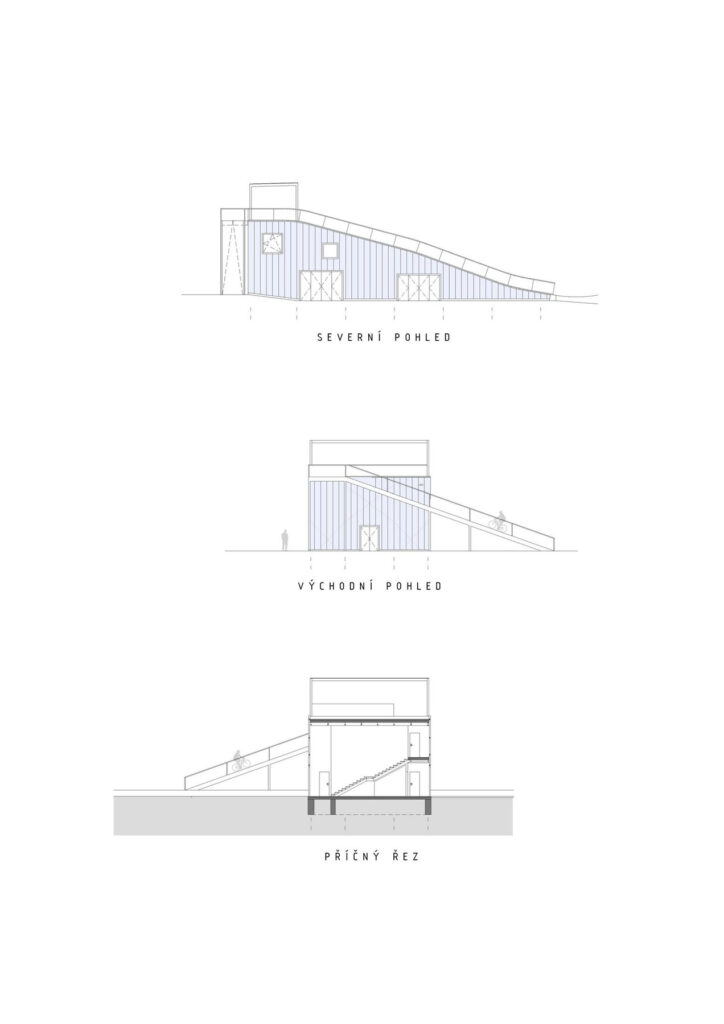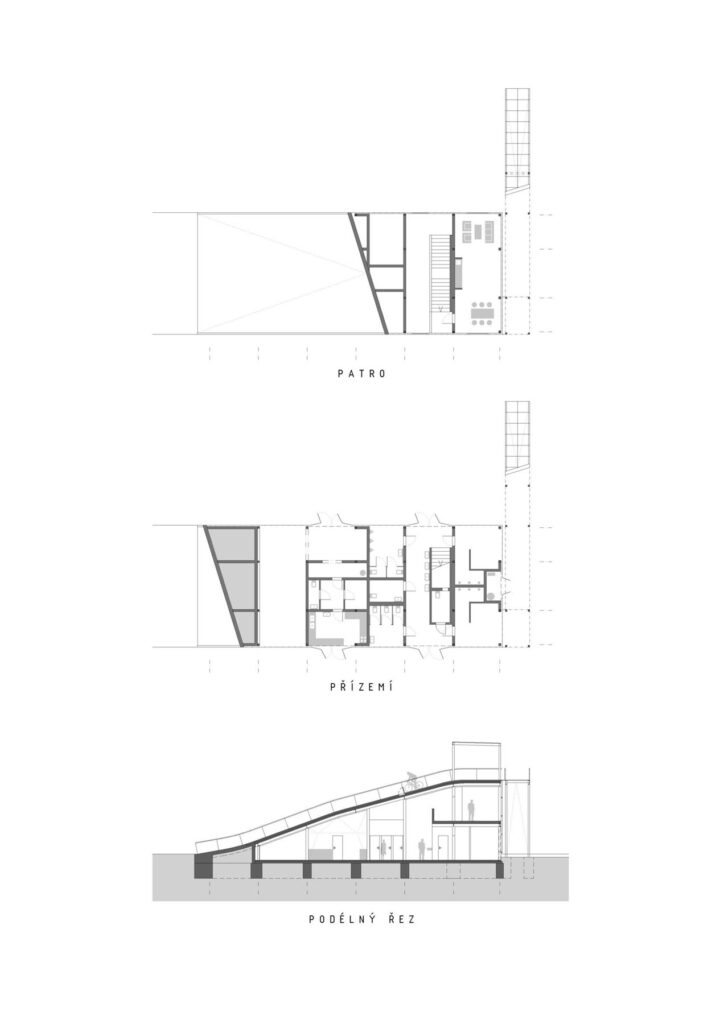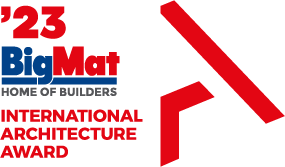Today we rediscover the BigMat ’19 Finalist from Czech Republic, a translucent multipurpose building featuring a 5m height BMX ramp. Its solping roof serves as a starting area for the races, covering the changing room, toilets, warehouse, cafetería and common room below. The height of the roof determines the usability of the interior space.
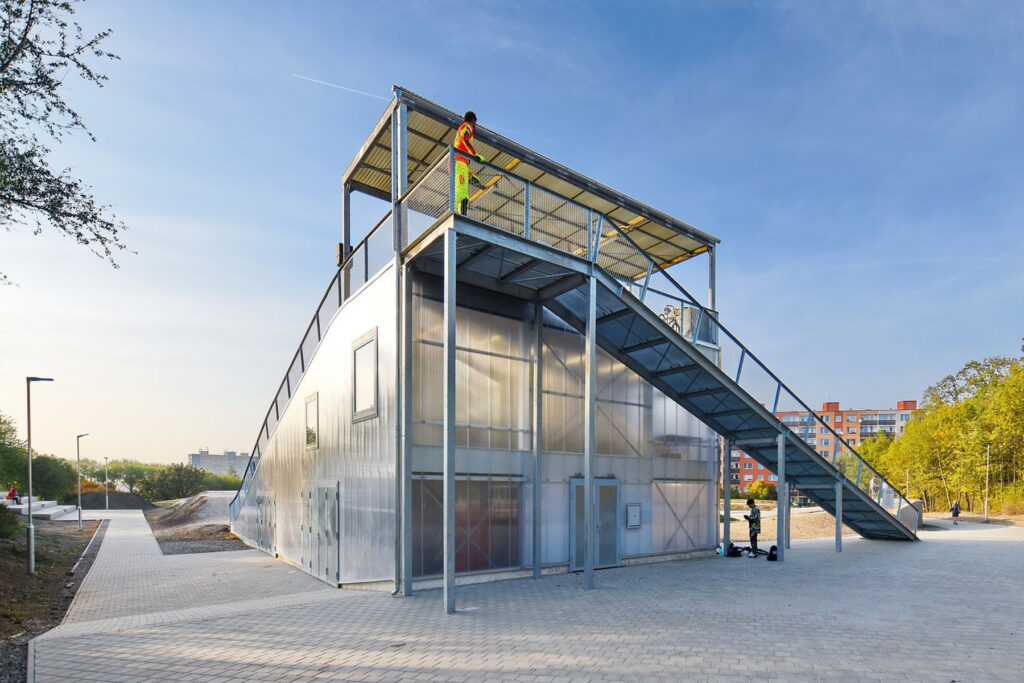
“BMX starting ramp” by Architekt Ondřej Tuček
BigMat International Architecture Award ‘19 Finalist Project from Czech Republic
Collaboration: Jana Kusbachová
address: Čimická street, Prague 8, Bohnice
Project: 2016-2017
Realization: 11/2017 – 09/2018
Built up area: 290m2
Investor: TJ Slovan Bohnice, chairman Ivan Janeček
Supplier: OK stavby s.r.o., Locksmith Veleta
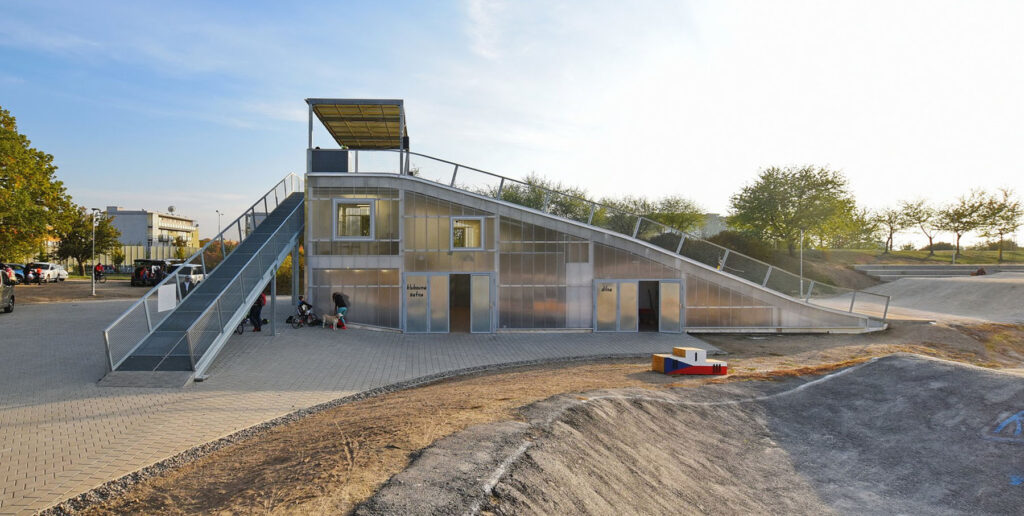
BMX is an olympic cycling sport which is operated on a special runway. Its popularity is currently still growing.
Racetrack, on the border between Čimický háj and Bohnice, is one of the oldest in Prague, but until nowday it
did not fulfill the standards of the international federation of UCI.
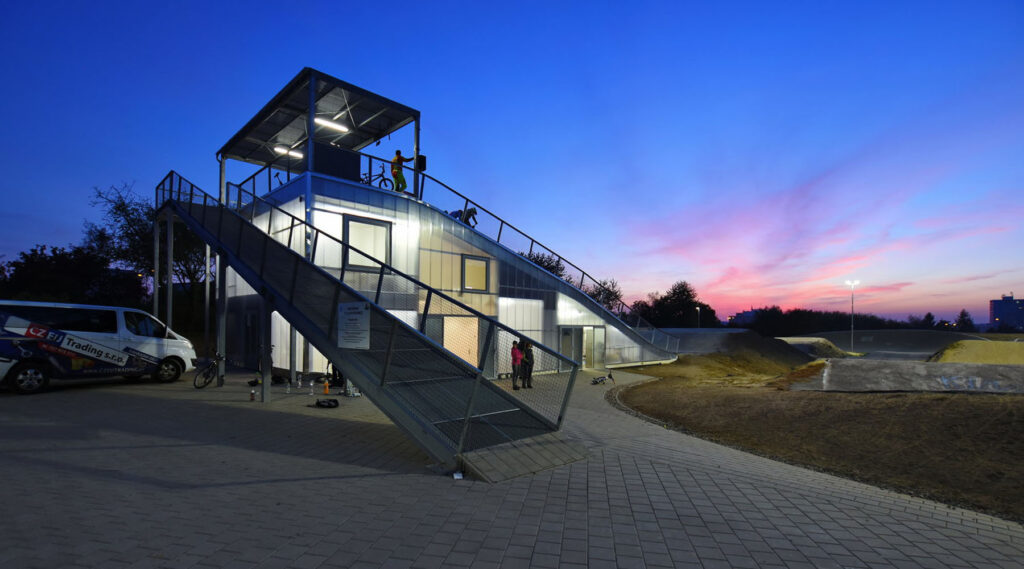
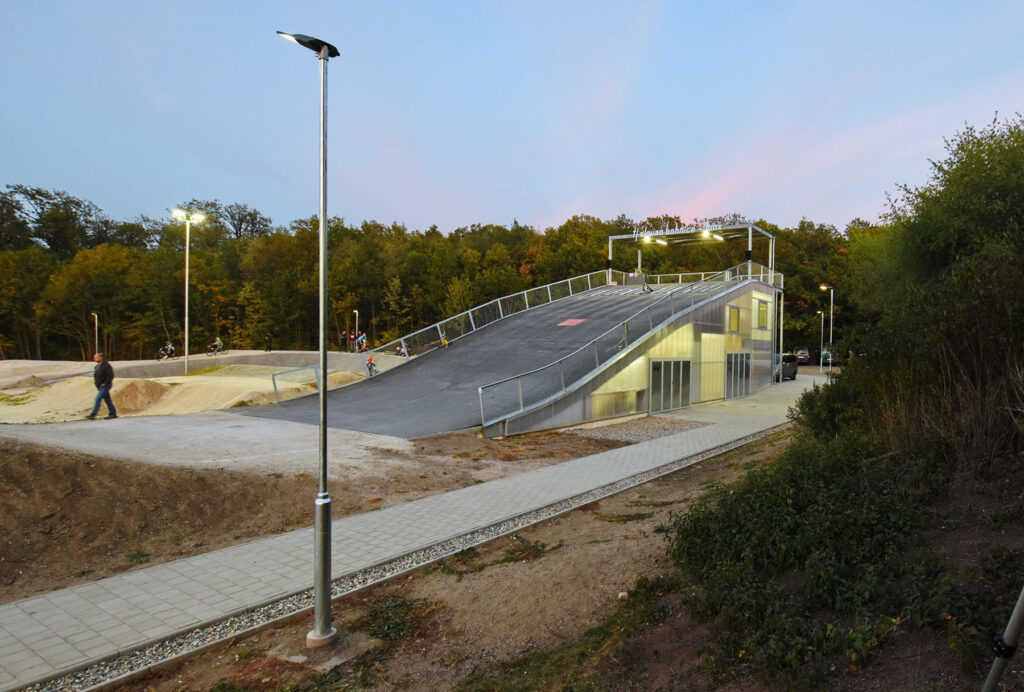
The new BMX ramp with a starting height of 5m is a multipurpose building. Its solping roof serves as a starting
area for the races, under which there is a background of racers – changing room, toilets, warehouses, cafetería and
common room. The height of the roof determines the usability of the interior space. Cyclists on the way up to the
start use the boarding sloping ramp. The starting space is covered with a translucent laminate roof.
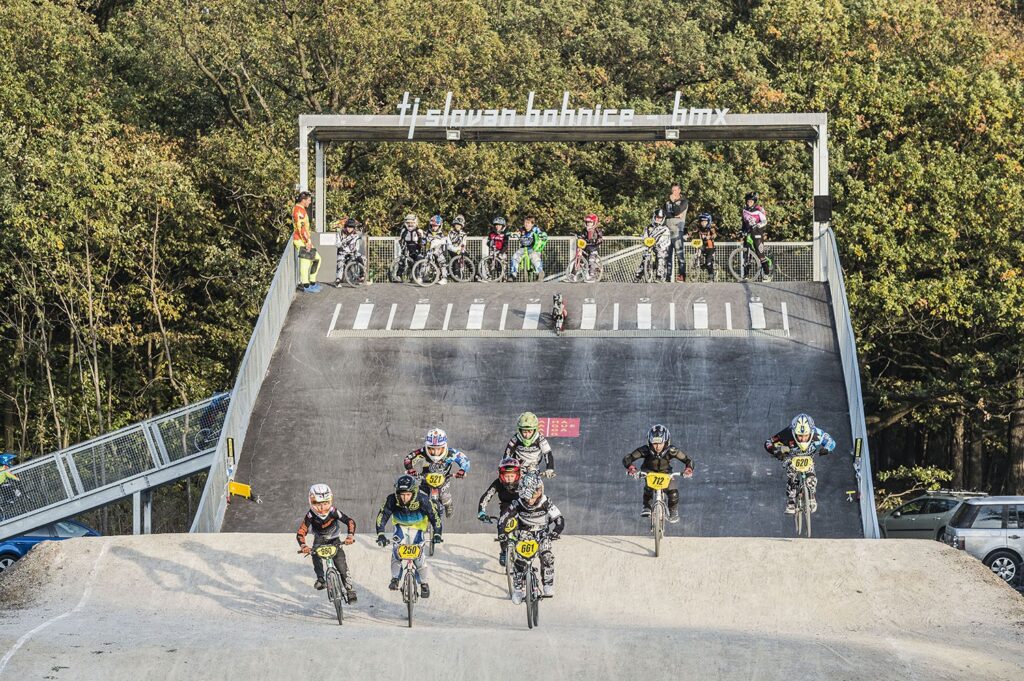
It is a light prefabricated steel structure, covered on three sides with polycarbonate cell panels. It will be used only seasonally, so it is not heated. Cyclists on the way up to the start use the boarding slope grate.
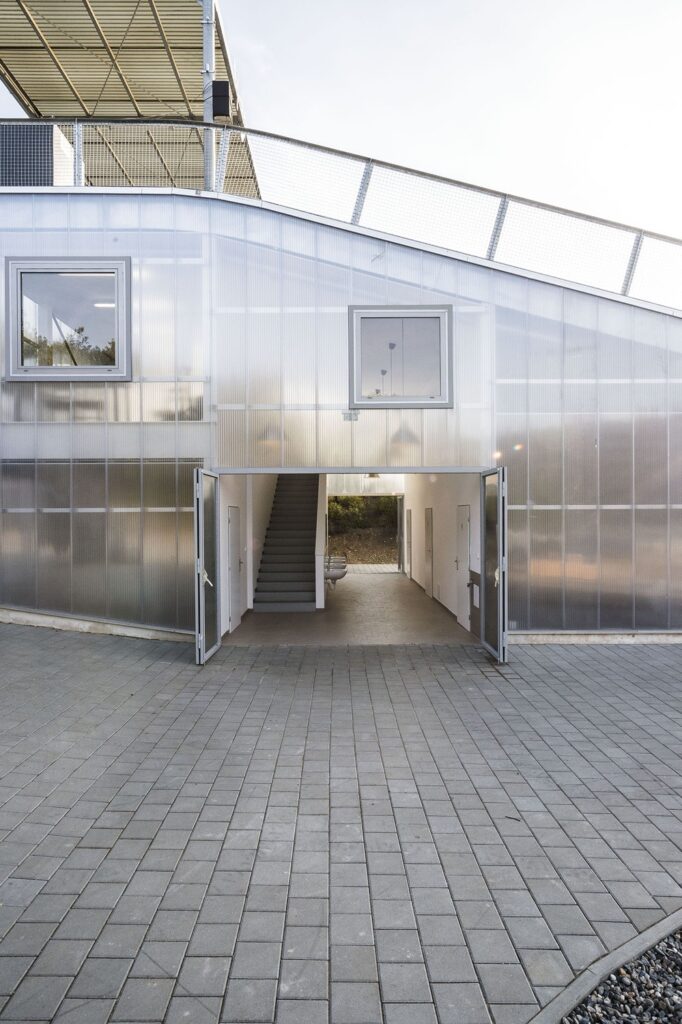
The construction also included a grandstand for spectators, using the adjacent rampart, created during the construction of the housing estate, a service paved road and a system of area lighting.
