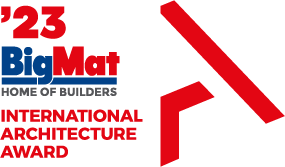The Spanish architect, winner of the BigMat International Architecture Award 2015, obtained the first prize in the competition organized by the COAF Children of Armenia Found, to built a school in front of the Ararat and Aragats mountains.
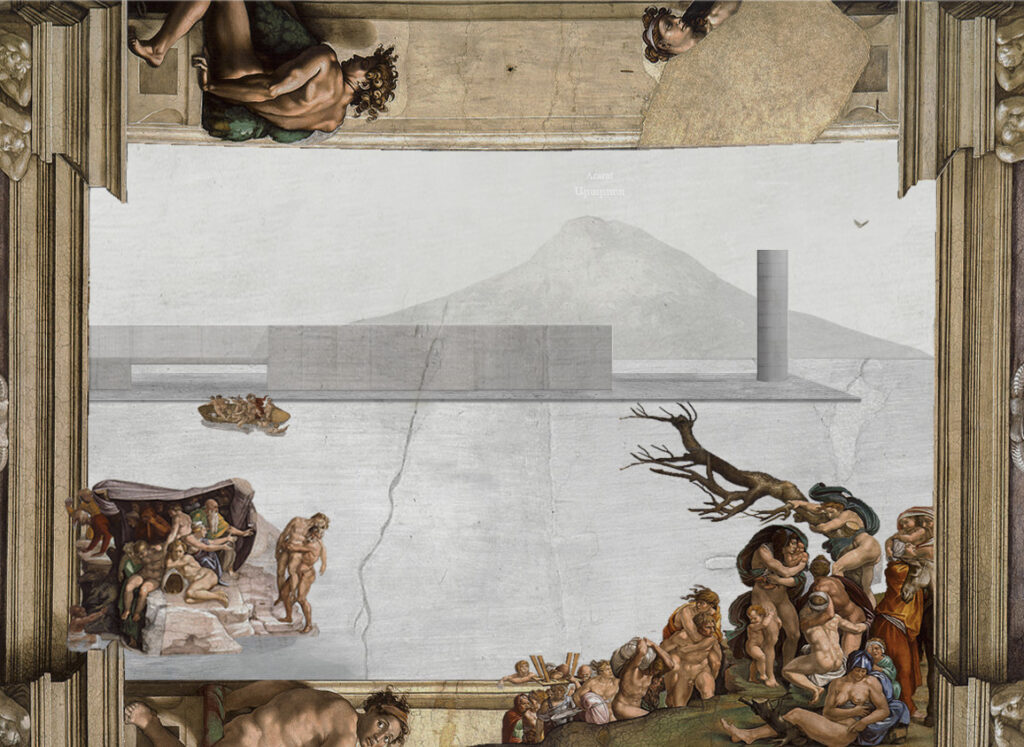
Text from Campo Baeza. Can you imagine the emotion of an architect when he is commissioned to build a building in front of the Ararat mountain? In front of the mountain where Noah’s Ark ran aground! In front of a sacred place! In front of History!
Well, that’s where we’re going to build the building we’ve just won the competition for. An international competition organized by the COAF Children of Armenia Found, to build a building in Armenia, a COAF SMART in Armavir, in front of the Ararat and Aragats mountains. More than 70 projects were presented and there was a first selection of 5 finalists. And finally, we were awarded the first prize, which consists in the construction of the building. Thank you!
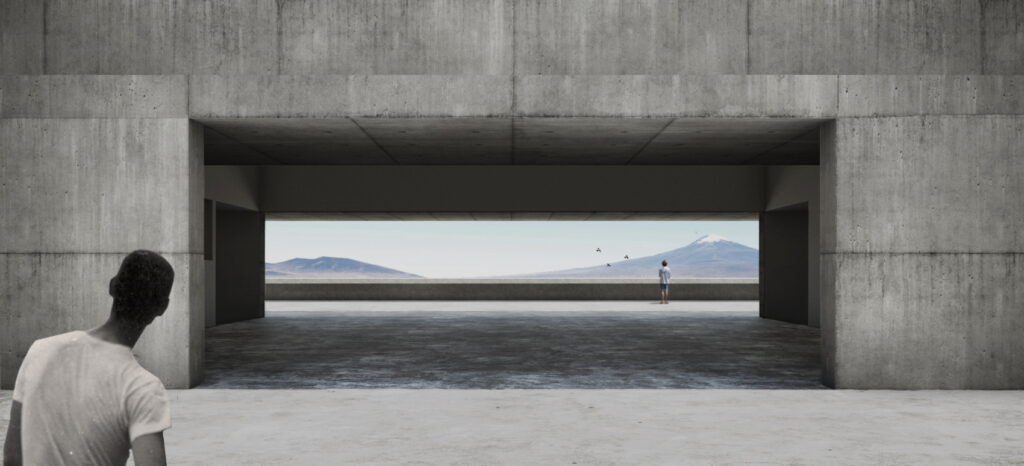
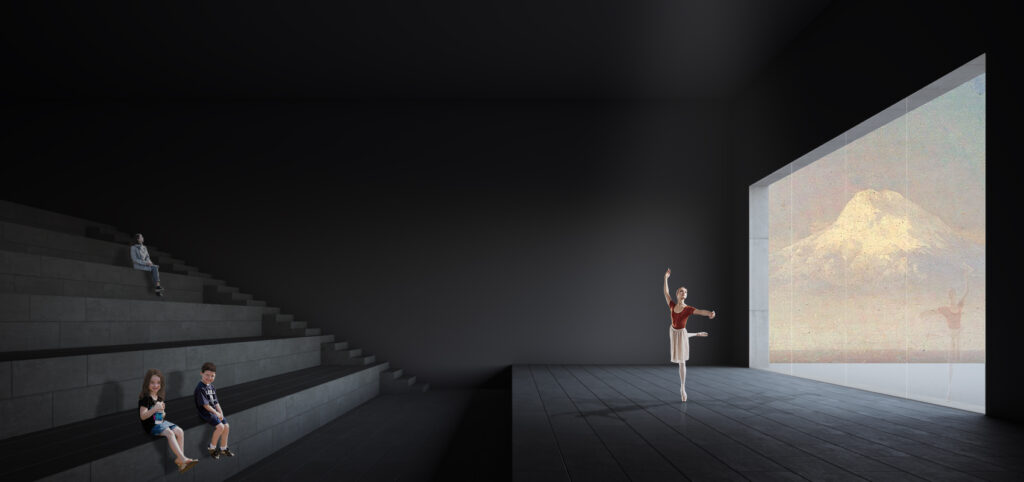
We would like to design and build the most beautiful building in the world. We raised our glass of wine, the same wine that Noah drank, and after exclaiming “In vino veritas”, he decided to stay in that wonderful land.
We will raise a platform, a temenos, and on it a simple, clear and orderly building, with a linear layout, facing those mountains. And a tower, as a reference of the place from afar and as a privileged observation post.
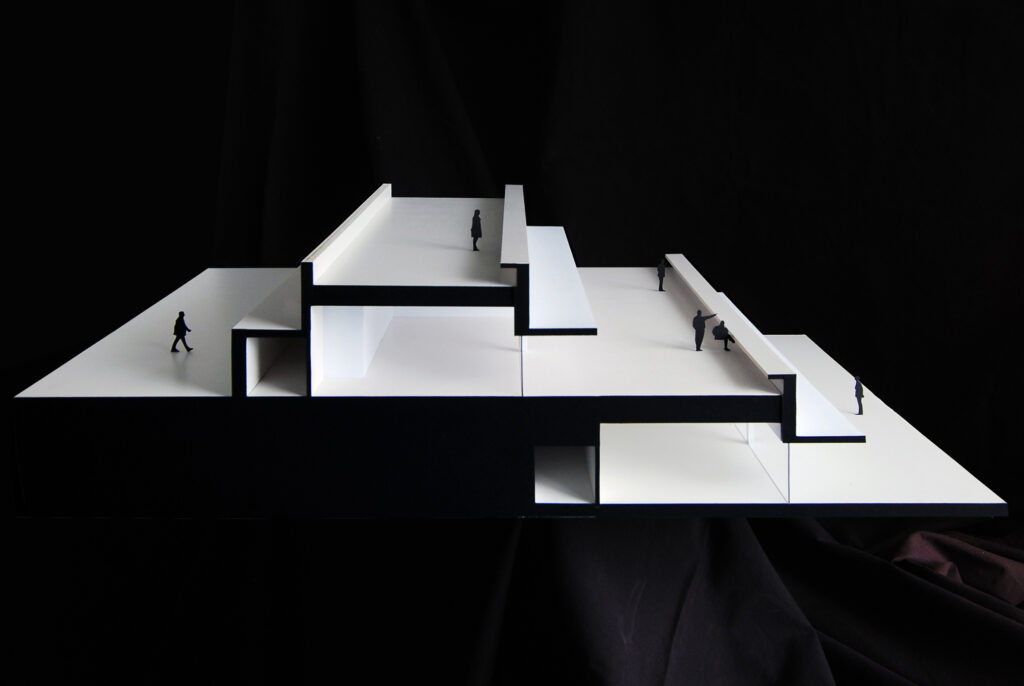
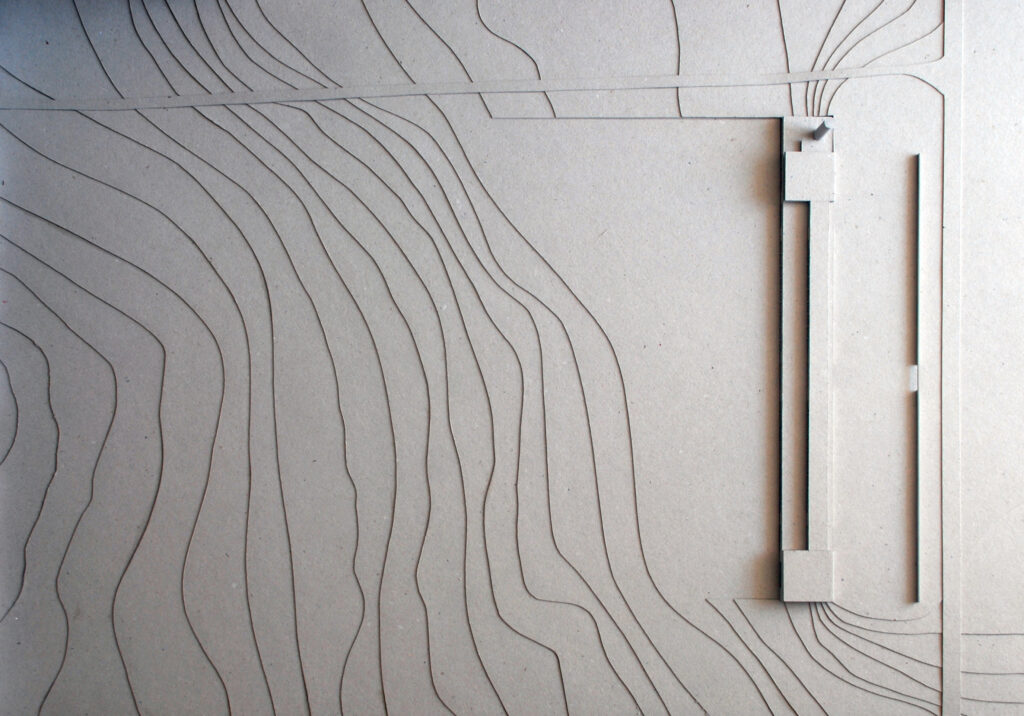
TEMENOS
We establish a flat horizontal plane at the top of our plot, as if it were a Greek temenos. The temenos for the Greeks, was the place where the gods met men. A platform that will materialize the will to establish ourselves in front of the two sacred mountains: Noah’s Ararat and Gregory I’s Aragats. Because if Noah’s Ark stayed on Ararat, Gregory I the Illuminator went up to Aragats to pray. The two mountains, ancient volcanoes, mark the territory.
The platform will follow the N-S line and will be parallel, as a reference for floor plan planning, to the N-S road that serves our plot, and to the axis that joins the vertices of the two sacred mountains. On that platform we will place our building, parallel to the road, so that it will always be facing Ararat and Aragats.
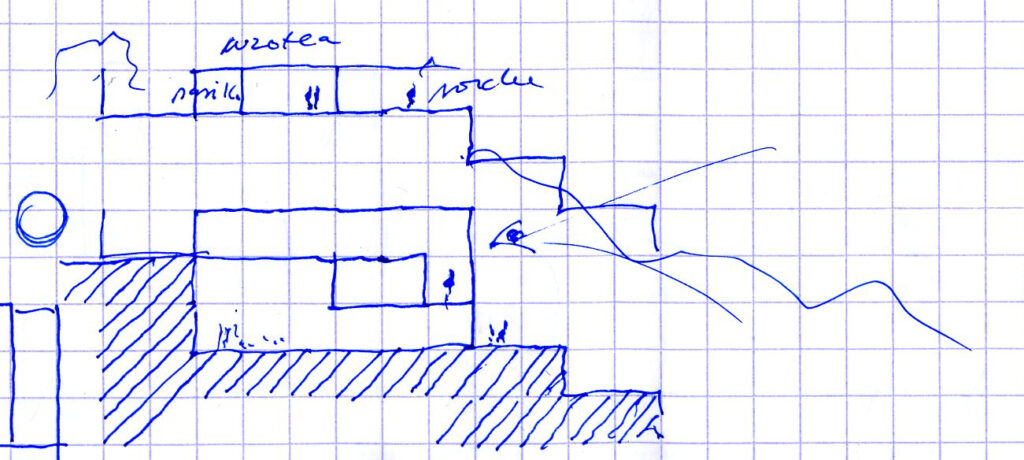

ORDER
As a first measure to order the territory, to continue ordering the territory, we would establish some plots planted with vineyards, in continuity with the already existing and cultivated ones of the Winery that is next to our plot. So that our Temenos would coincide in shape, dimensions and position, with those.
CLARITY
On that flat horizontal plane, defined by that rectangle empty of vines, we project a north-south linear building, parallel to the road. The circulation will be linear, running behind as a generous corridor-street. The main access will open in the center. At the northern end, the building will expand to contain the large auditorium. At the extreme south, separated as the program requires, but compositionally united, the guest building.
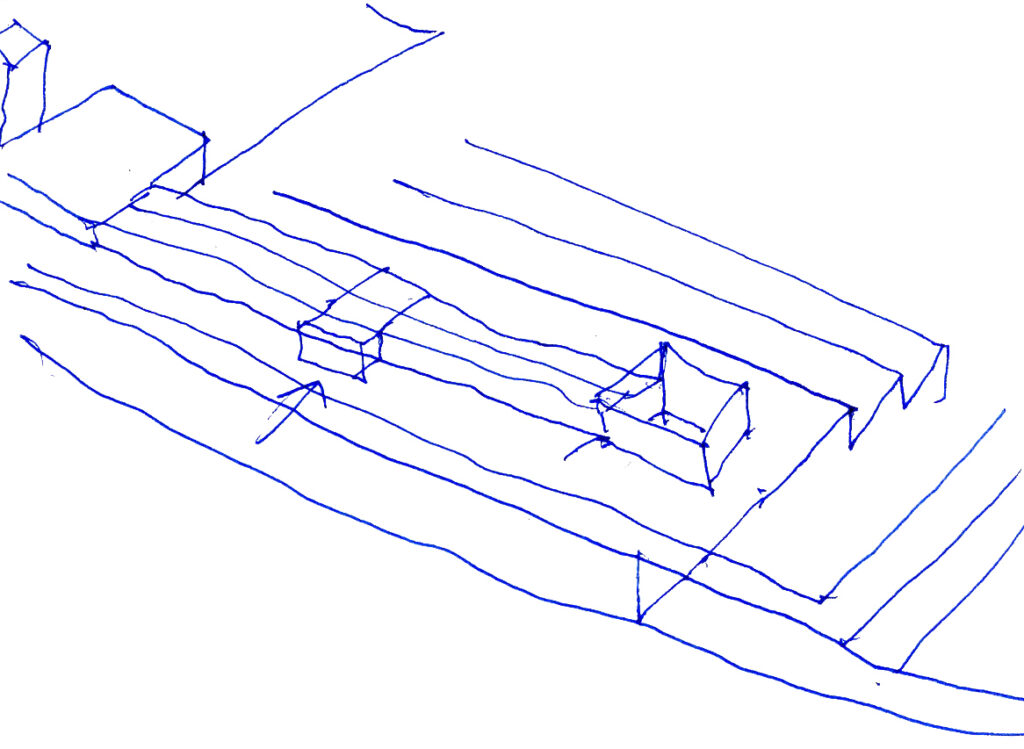
UNIT
The building will be read as unique, connecting the independent piece through the continuity of the roof.
ROOF TOP
It is said that King David was walking on his roof one day reading the Holy Scriptures when he saw Bathsheba in the bathroom on an adjoining roof, and what happened happened to him.
The rooftop, the rooftop, is a very typical mechanism of the area that, architecturally, can be read as standing high, higher, to be closer to the sky, and observe from there the distant line of the horizon with our two mountains. In climates like the Armenian, the roof is a privileged place.
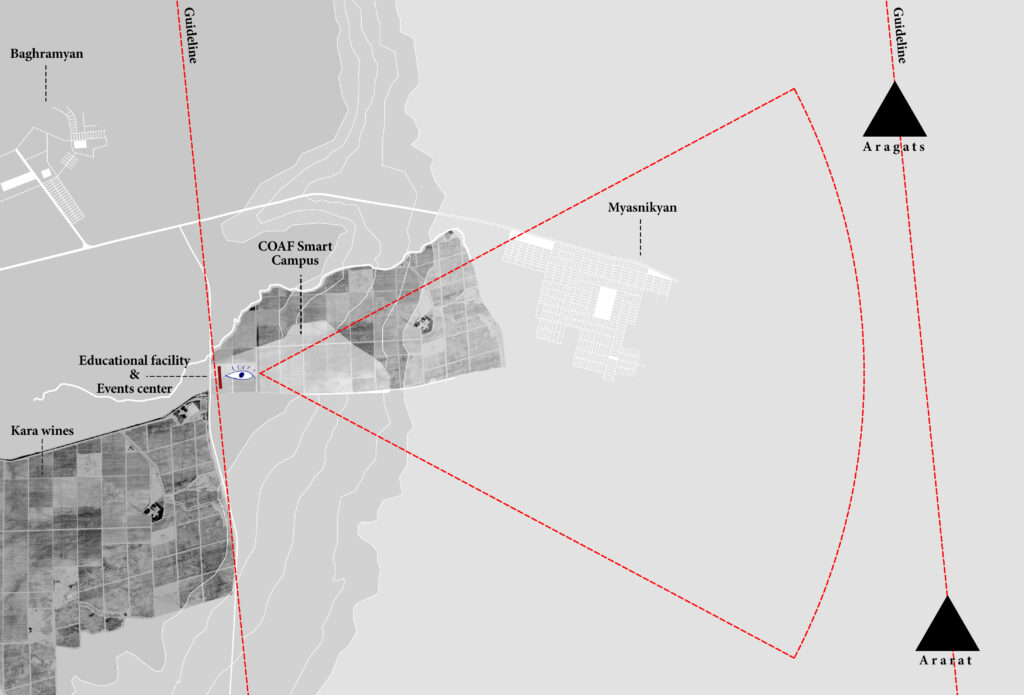
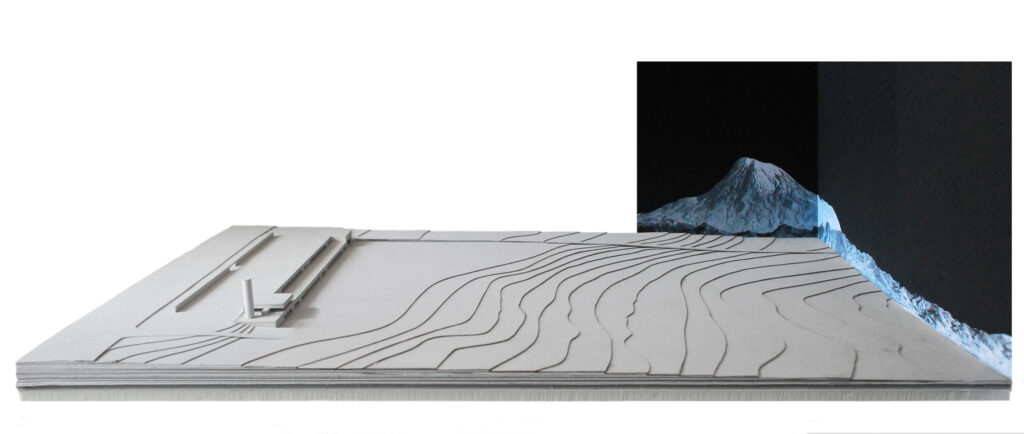
SLOPES
The great drop in level from our platform, to the East, will allow the need for a greater vertical dimension in spaces such as auditoriums or other more general functions to be resolved as spaces excavated in that stepped terrain. This will allow maintaining a single continuous roof plane as a privileged place for walking. And also the floor platform of the main floor of our building.
MATERIALS
Stone? Concrete? Perhaps it could be the simplest, a reticulated structure of reinforced concrete, the bones, with a local stone sewer.
WATCHTOWER
And as a counterpoint to the emphasized horizontality, a vertical element, a small tower that will serve as a watchtower facing the sacred mountains and that will be a point of reference for our building from afar. A water tank could be housed there. Watchtower, minaret, giraldilla, ziggurat.
SUNRISES
From our building, from the temenos, from the roof and from the tower, we will have the privilege, the gift, of contemplating glorious sunrises with the two mountains against the p
