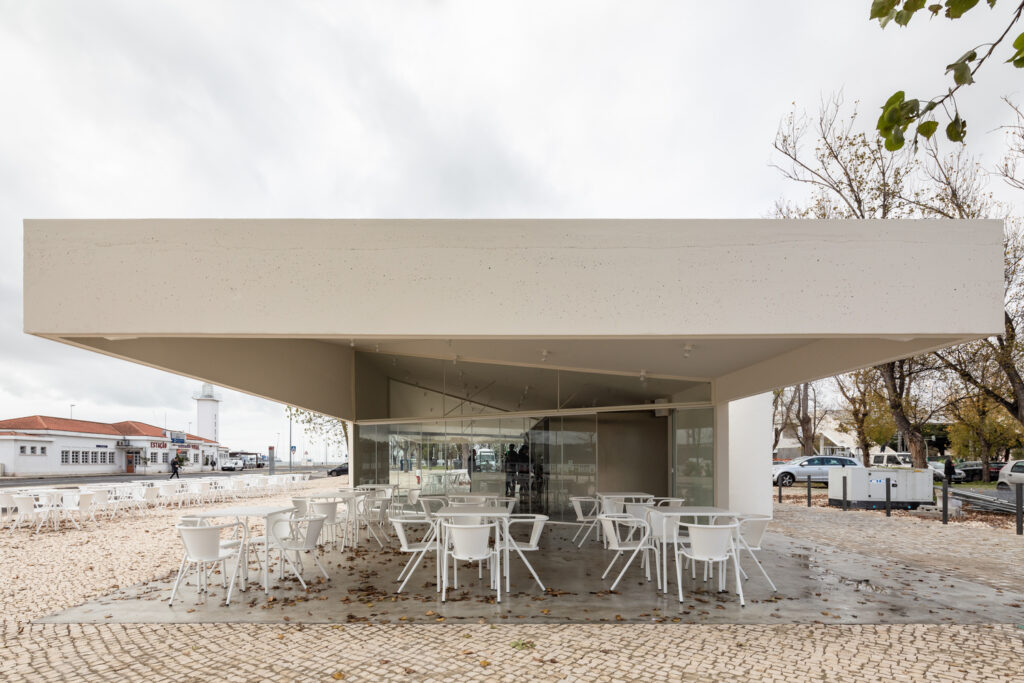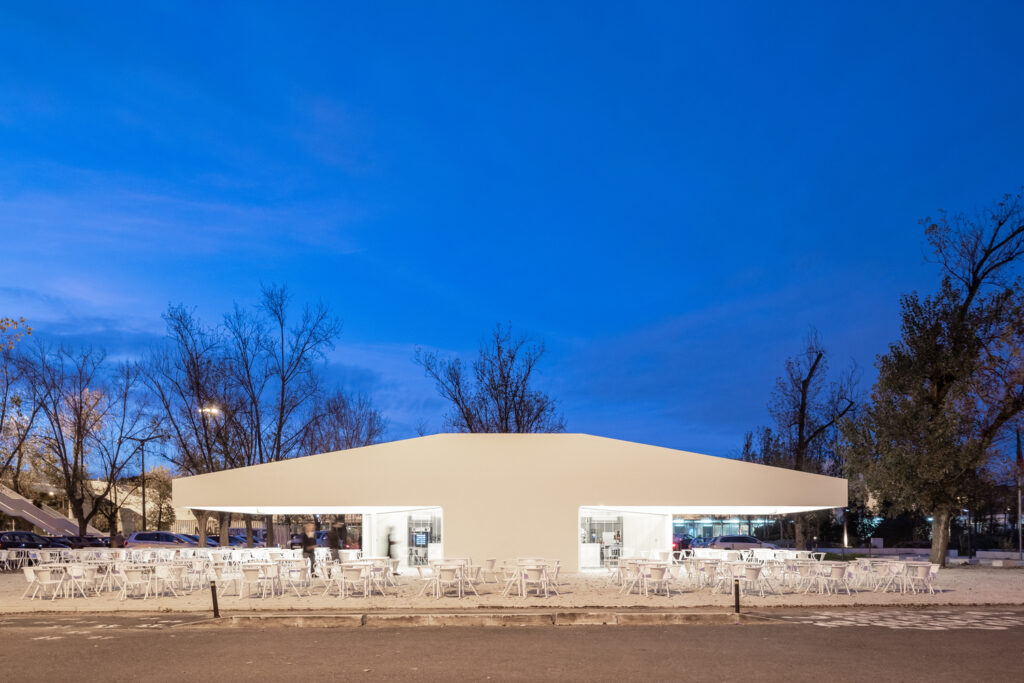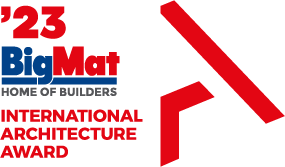This small pavilion on the banks of the Tagus, close to the Belém river terminal and the MAAT gardens, was awarded as BigMat Finalist Prize in Portugal 2021. Bak Gordon Arquitectos proposes a big roof where everything could happen underneath.
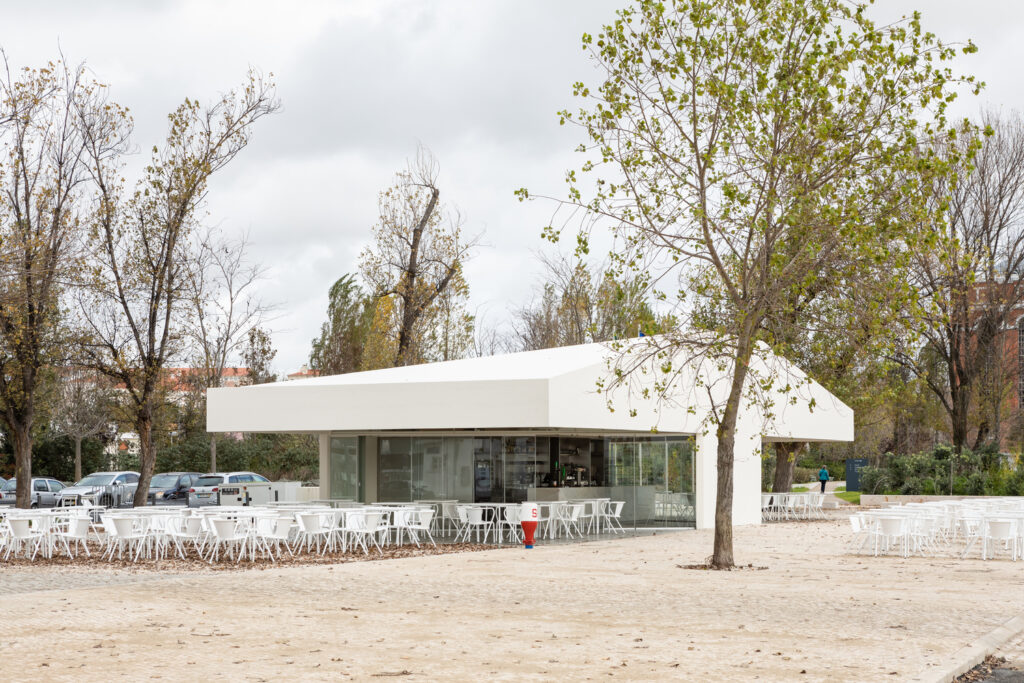
The Lisbon waterfront is an outstanding environment which is the setting for numerous work and leisure activities. Cultural and tourist attractions bring many visitors to Belém, and they need supporting infrastructures.
This bar/esplanade is built like a garden house with a skeleton in painted reinforced concrete, under which the areas of activity are set out. To avoid a shut-in space with an added terrace, the construction includes a small enclosed area just 60m2 as well as two esplanade areas totalling 100m2.
Bar & Pavilion in Belém, Portugal, by Bak Gordon Arquitectos
BigMat Finalist Prize in Portugal’21
Architects: Bak Gordon Arquitectos
Project: Bar & Pavilion Belém
Location: Belém, Lisboa
Photography: Francisco Nogueira
Collaboration: Luís Pedro Pinto, José Pedro Cano, Maria Manuel Barreiros, Walter Perdigão, Nuno Costa, Daniela Cunha
Client: Associação Turismo de Portugal – Visitors and Convention Bureau
Consultants: Afaconsult (Foundations, Structural engineering, Hydraulics, Electrics, Communications, Security, Mechanics, Thermal and Acoustics)
Areas: 170m2 construction area (+70m2 underground)
Date: (Project 2011) Works completion in 2020
Glazed elements separating the interior and exterior can be completely removed, thus enabling the various areas to function as one continuous space. The pavilion’s geometry and the way it was built create an environment that is open to the river as well as an intimate atmosphere under the roof.
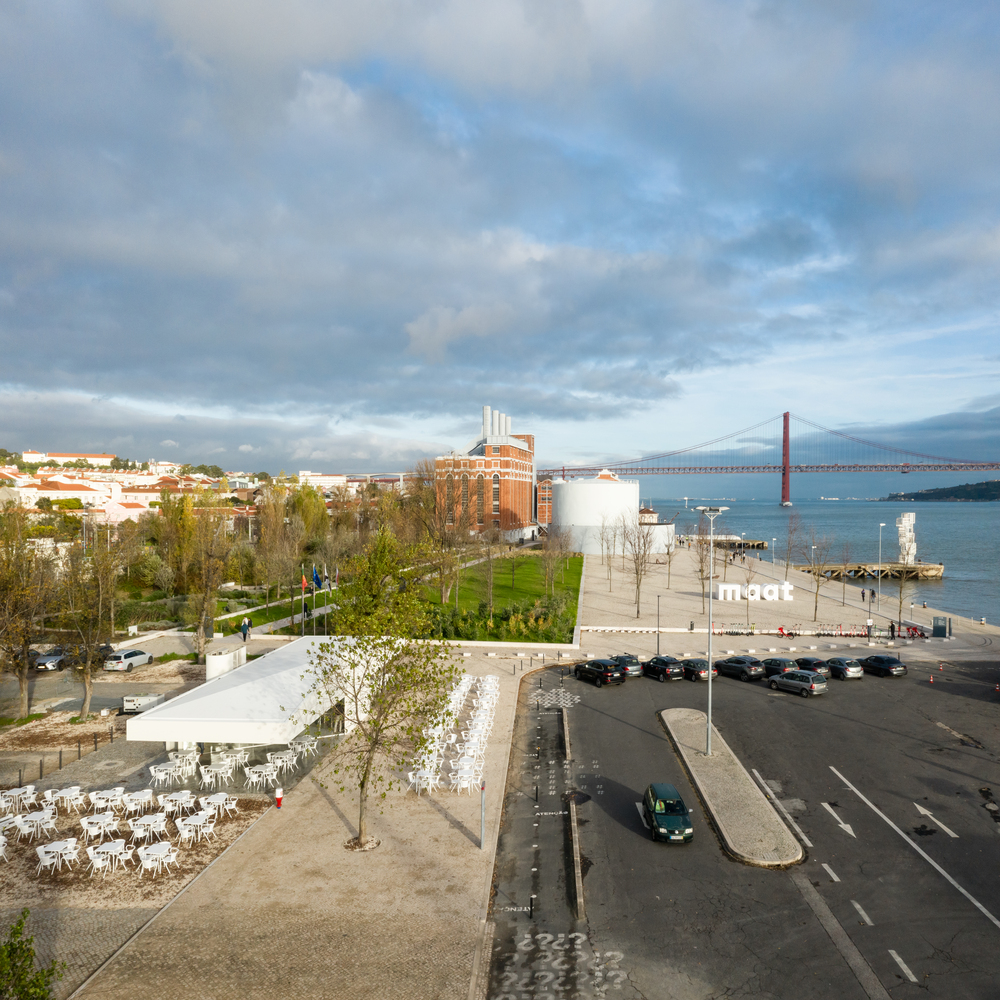
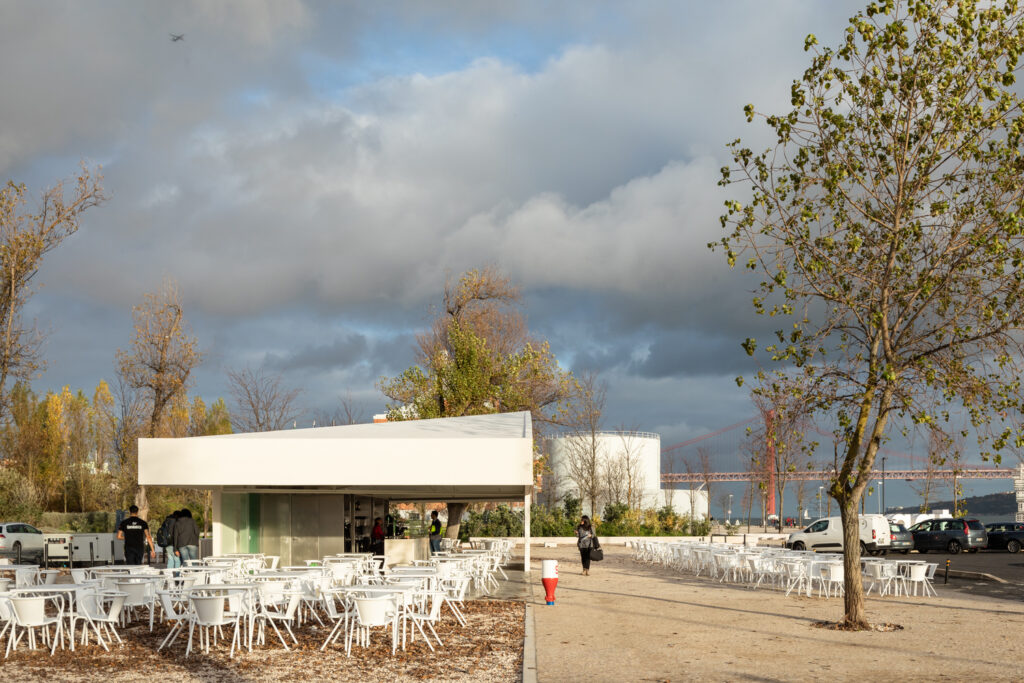
This bar lies on the banks of the Tagus, close to the Belém river terminal, the gardens of the Museum of Art, Architecture and Technology and the imposing access points to the pedestrian bridge of the National Coach Museum. It is entirely dressed in white, much like its surroundings, thus conveying the image of a large wraparound canopy under which you can drink at the bar or otherwise sit at one of the many tables that spill out onto the pavement, some of them offering parasols.
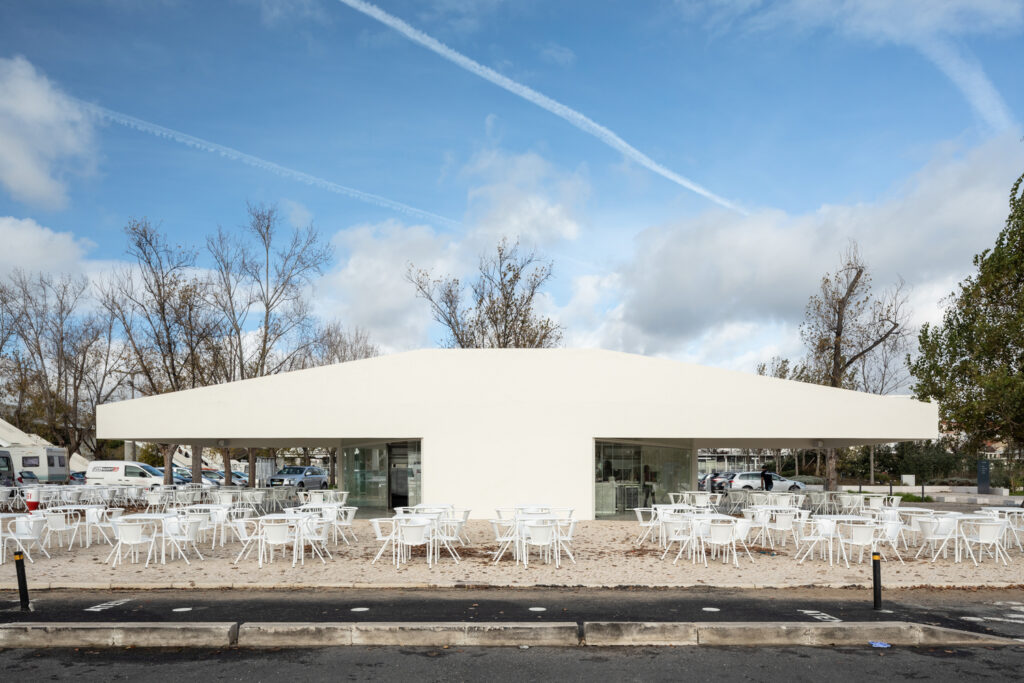
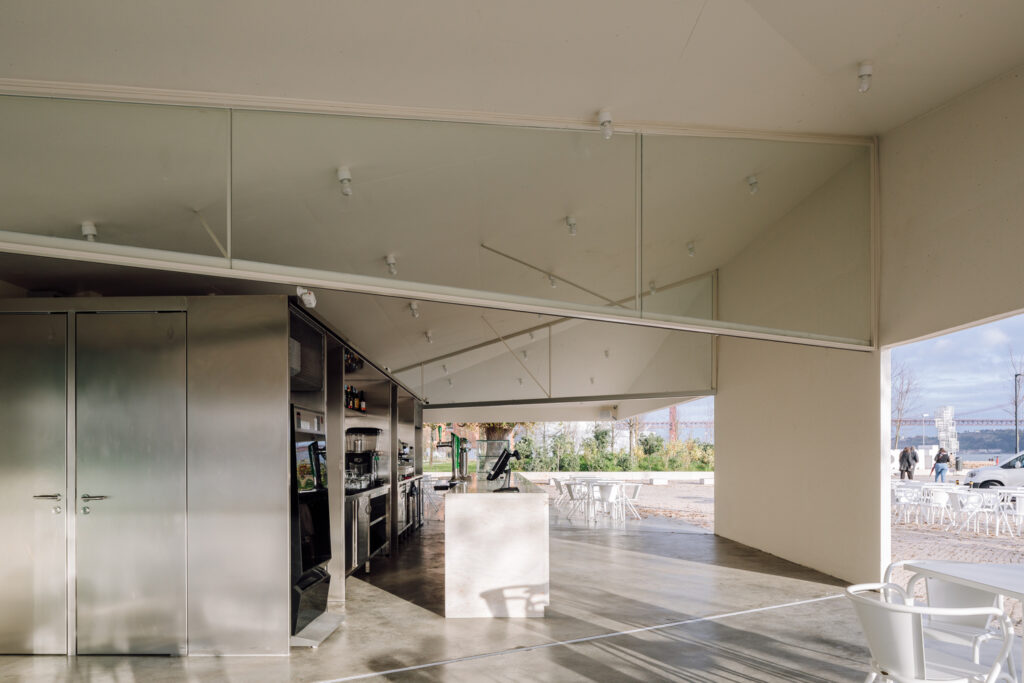
The roof, with its rectangular structure and three slopes, rests on a pillar/wall in the south and on a reinforced concrete wall with retractable glass walls in the north, diagonally across the bar, the bathrooms and the kitchen (with a door to the rear where the insulated storage cylinder is located).
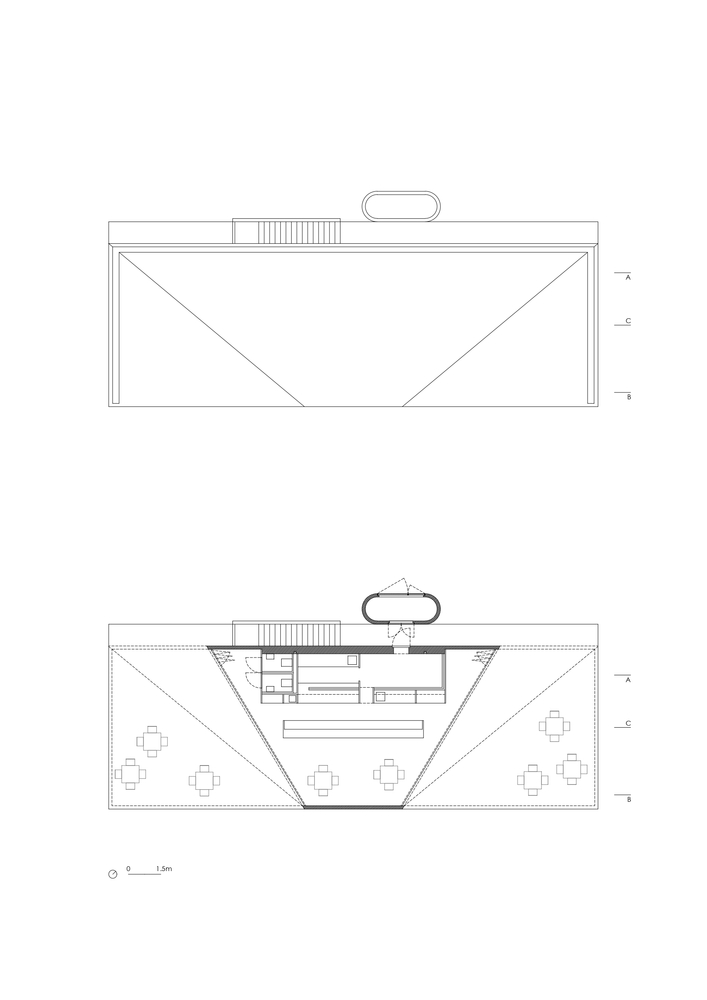
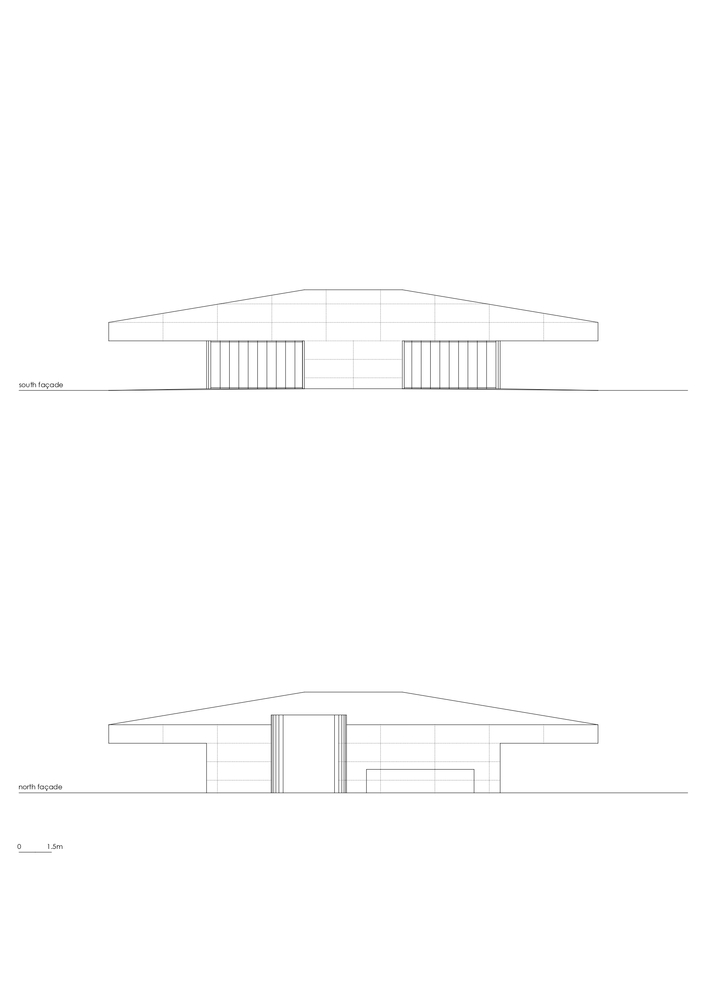
In this outdoor part there are also stairs that lead to adjacent spaces and to the cellar. This arrangement has effectively carved out a front and a rear part. The front part is symmetrical and strongly reminiscent of the Robert Venturi house archetype with its slopes and two aspects to widen the centre of the bar, while the rear is reminiscent of Le Corbusier’s play of volumes under light. Sitting within its context, this bar was
not created as a beach bar, but asserts itself on a different scale; one that associates it much more directly with the Coach Museum and the access system leading to the two banks of the river, almost as if it were the finishing touch to a wider system.
