During a plenary session held on June 5th, the Corporation elected Ángela García de Paredes, Spanish Jury Member for the BigMat Architecture Award 2023, as a full academic member for the Architecture Section. The nomination was presented by the director and composer, Tomás Marco, and the architects Juan Navarro Baldeweg and Luis Fernández-Galiano Ruiz, who delivered the laudatio.
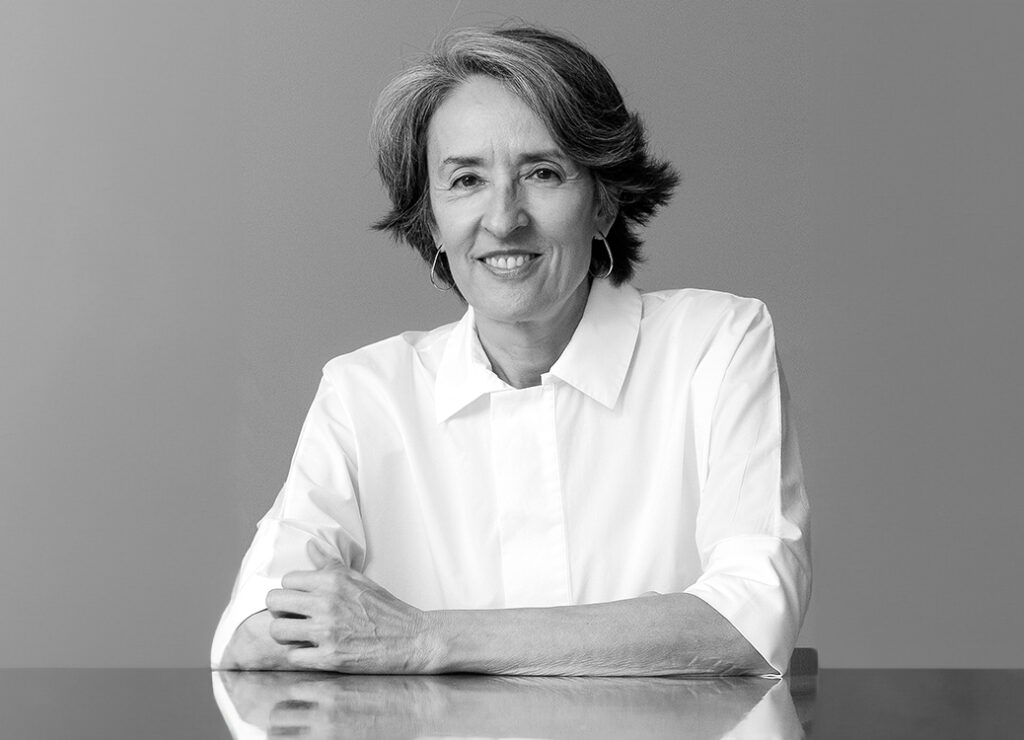
In his presentation, Fernández-Galiano praised her professional trajectory, which began in her father José María García de Paredes’ studio, who was also an academic. He highlighted the connection between the fields of architecture and music, stemming from her maternal lineage (her mother, Isabel de Falla, was the niece of the composer Manuel de Falla). From Ángela García de Paredes’ extensive body of work, he selected a brief selection of buildings to convey the excellence of her work, born from research and the personalization of each project: the preservation of the Roman villa La Olmeda, the Public Library of Ceuta, or the town hall of Valdemaqueda.
Ángela García de Paredes de Falla has executed more than thirty projects at the Paredes Pedrosa studio, founded in 1990 alongside her husband, Ignacio García Pedrosa. In this space, they synchronize common architectural goals with teaching and professional practice. With multiple constructions both nationally and internationally, her work has been recognized with numerous national and international awards, such as the Gold Medal for Fine Arts of Spain (2014), the Spanish Architecture Award (2007), the AR Emerging Architecture Award, the Madrid Architecture Award, the International Gold Medal for Sustainable Architecture, the Torroja Engineering and Architecture Award, the European Award for Intervention in Architectural Heritage, the Europa Nostra Honorable Mention, and they have been finalists for the Mies Van der Rohe and Aga Khan Awards. Likewise, her work has been exhibited in solo exhibitions and in various editions of architecture biennials in Spain, Venice, and Ibero-America, as well as winning competitions worldwide.
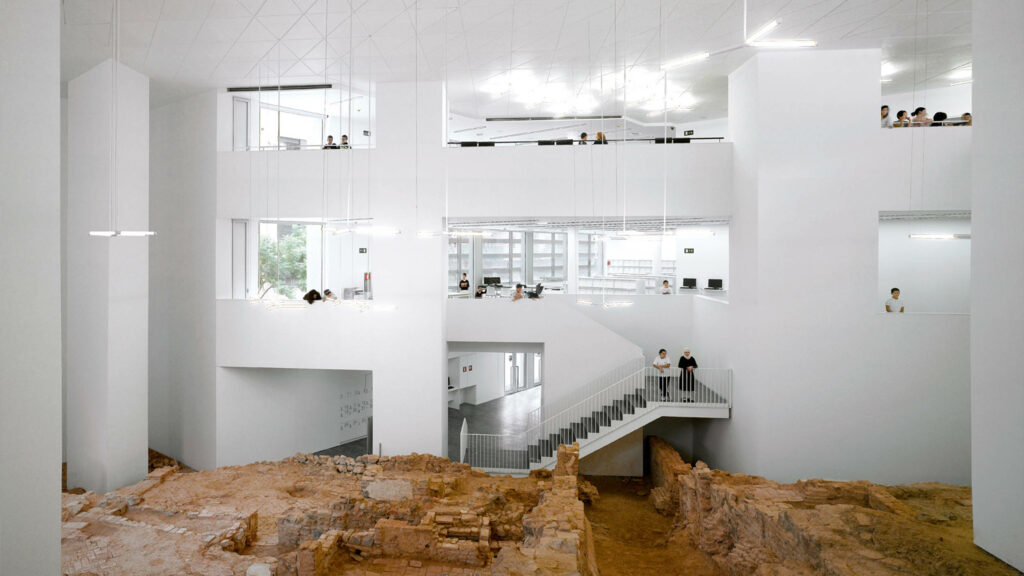
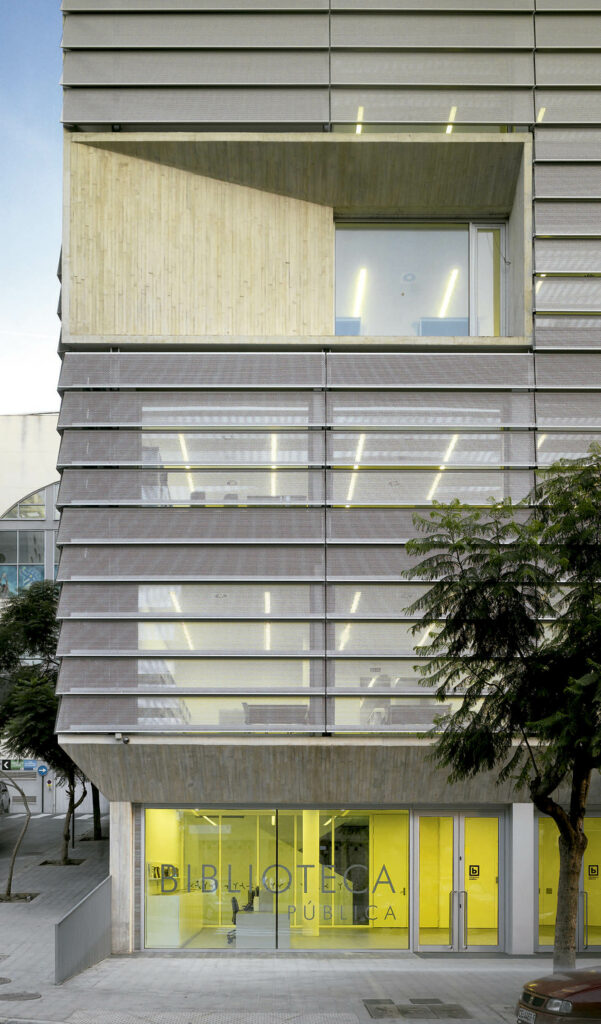
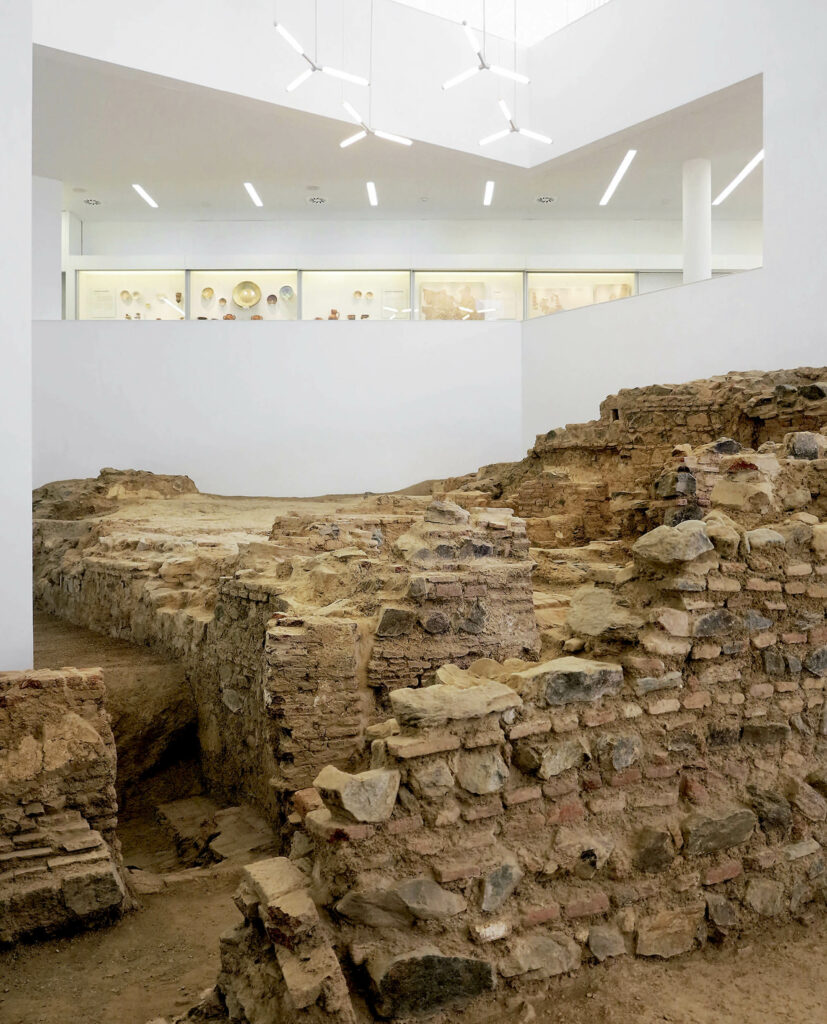
She combines her professional work with teaching and research in the Department of Architectural Projects at the School of Architecture in Madrid, ETSAM, since 1995, and at other universities, including IUAV in Venice. She shares her experience and knowledge by giving lectures in academic and professional contexts in Europe, the United States, and Ibero-America, and by curating exhibitions.
With her election, the Academy of Fine Arts underscores the exquisite architectural work of Ángela García de Paredes de Falla, characterized by an architectural language that respects cultural and aesthetic contexts while integrating functionality and sensitivity.
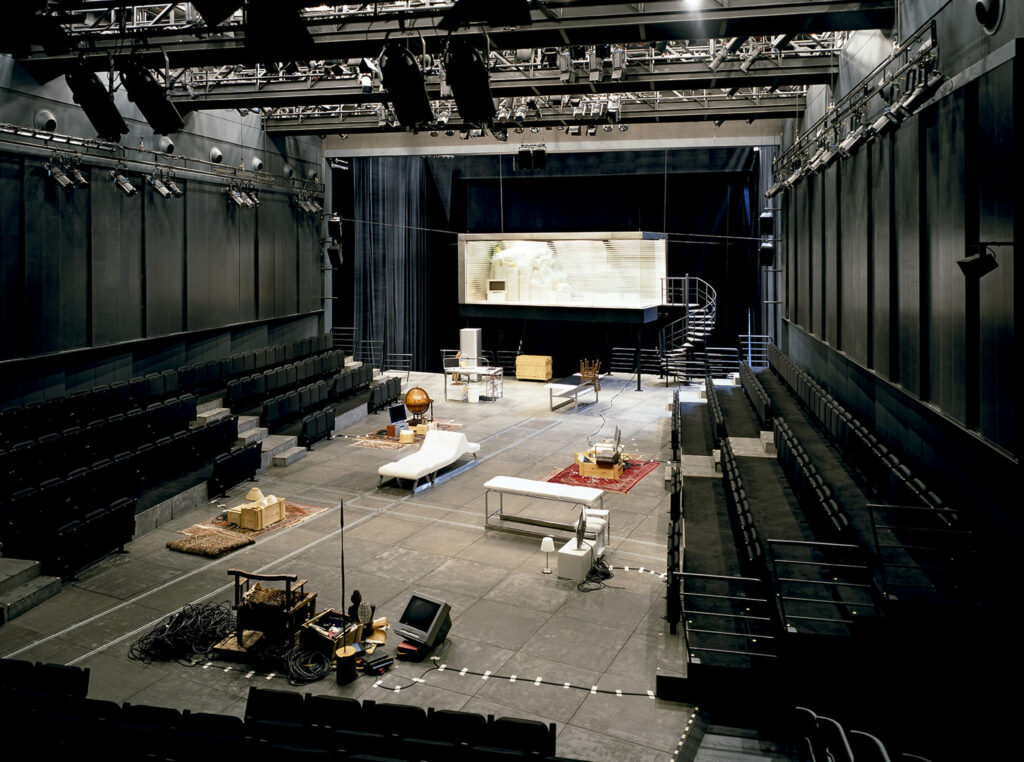
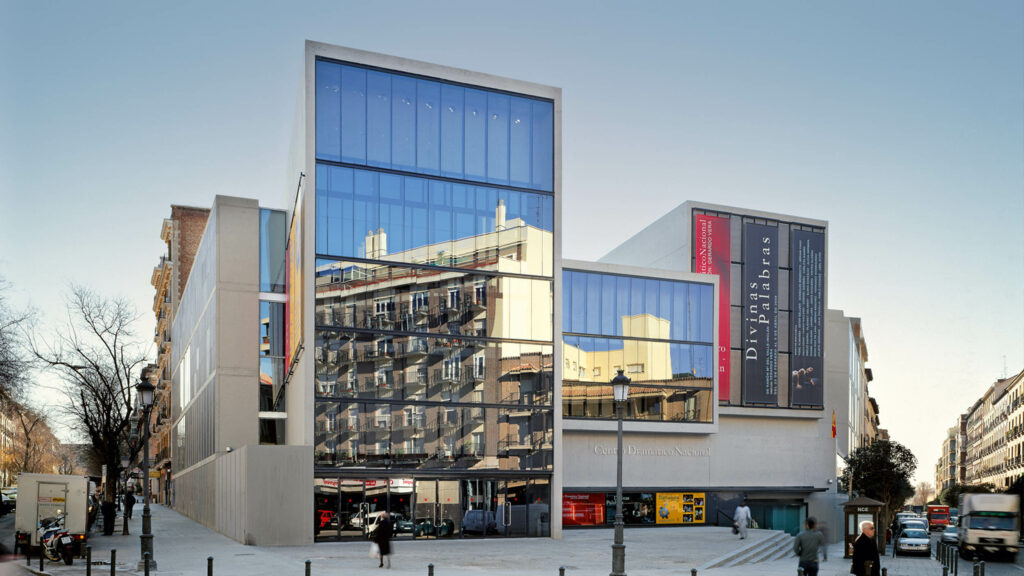
Ángela García de Paredes de Falla (Madrid, 1958) obtained in 2014 Medal of Merit for Fine Arts, for her work in the Paredes Pedrosa Arquitectos studio together with her husband Ignacio Pedrosa. She comes from a saga of architects, since she is the daughter of the architect José María García de Paredes, to whose work she dedicated her doctoral thesis in 2015, and the granddaughter of Germán de Falla, also an architect and brother of the famous composer Manuel of Fault. She began working as an architect collaborating, already with Ignacio Pedrosa, in the studio of José María García de Paredes, especially recognized for architecture dedicated to music, such as the Manuel de Falla Auditorium in Granada (1974-1978) or the Palau de the Music of Valencia (1984-1987). After his death in 1990, the studio became Paredes Pedrosa arquitectos Estudio de Arquitectura, with which they have won numerous awards, from the EuroPAN competition for young architects in 1991 to the Mansilla Award, the Gold Medal International Prize for Sustainable Architecture, the Architecture Plus a+ Award from the Popular Children’s University of Gandía in 2012 and the AADIPA European Award for intervention in heritage by the Ceuta Library in 2015.


There is a voluntary departure from the iconic in his architecture, which starts from the intention of creating a place instead of an object, trying at the same time to integrate, improve or complete its environment, be it historical or merely physical. One of his first works, the town hall of Valdemaqueda, a small town near Madrid, manages to create the public square that the town needed and a building that integrates into the small scale of the town and, at the same time, into the landscape of the city. Sierra de Madrid. The municipal library of Ceuta, an autonomous Spanish city located in North Africa, integrates inside the ruins of the Muslim city from the 14th century, while on the outside it adapts its different accesses to the significant slope of the land and its openings to the different city views. The Valle-Inclán Theater, winner of the 2007 Spanish Architecture Award, provided the opportunity to build, in addition to a building, a piece of the city in one of the most traditional neighborhoods of Madrid. The building is divided into three blocks, which are set back to form a square that is linked to the Lavapiés square and open up to form three viewpoints that illuminate the square at night, thus creating an authentic urban scene.
On the contrary, the Archaeological Museum of Almería closes in front of an environment made up of expressways and large buildings, forming a compact volume illuminated from above. The María Moliner library is also closed off from a suburban setting made up of semi-detached single-family homes by means of a solid plinth, opening instead to two patios that act as skylights and generate reading areas around them.


Another interesting aspect of its architecture is the treatment of the envelope, obtaining interesting results with austere resources. In the María Moliner library, texture is added to the opaque plinth that surrounds the building by engraving the white concrete with a metal mesh. In the Palau de Congressos de Peñíscola, a permeable diaphragm is built between the lobby and the park in front of it through a lattice made of ceramic pieces, thus making reference to local tradition. In the Roman villa La Olmeda, a unitary ensemble is obtained by means of a translucent metallic envelope that gives unity to the scattered remains of an ancient Roman villa while integrating into the horizontality of the landscape of the Castilian plateau.

