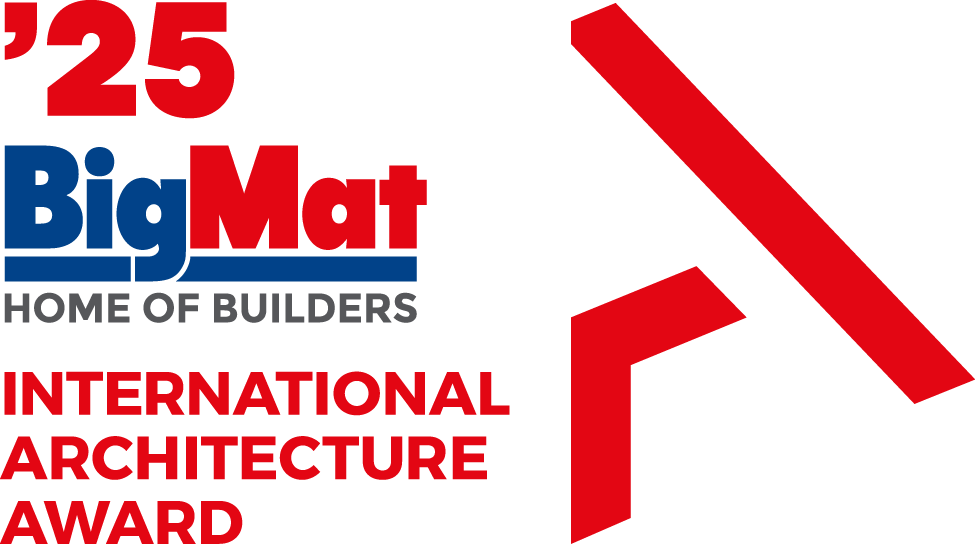BMIAA’25
The sponsor of the BigMat International Architecture Award’25 is the BigMat International S.A. group, headquartered in Paris and present in seven European countries, namely Belgium, Czech Republic, France, Italy, Portugal, Slovakia and Spain.
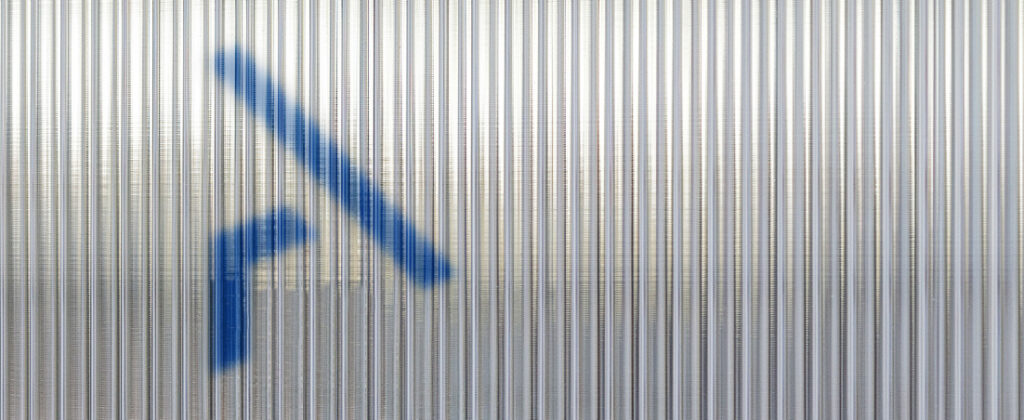
The panel will award a total of fourteen (14) BMIAA’25 National Awards: seven in the Architecture category and seven in the Proximity Architecture category, one for each participating country. The winning projects in each category will compete for the two BMIAA’25 Grand Prizes, namely the Grand Prize for Architecture and the Grand Prize for Proximity Architecture, each worth 30,000 euros.
Prize money:
Architecture Awards: encompass all architectural works carried out across different categories and scales.
- 7 x BMIAA’25 National Awards for Architecture. Prize money: 1,500 euros
- BMIAA’25 International Grand Prize for Architecture. Prize money: 30,000 euros
(1,500 euros for the National Award + 28,500 euros for the Grand Prize)
Proximity Architecture Awards: projects developed in close collaboration between local architects and builders, using materials purchased from BigMat stores. To be eligible for this category, the architect must have an entry code obtained from any BigMat store located in the vicinity of the project. This code can be obtained directly from the BigMat partner or from the builder who has collaborated on the construction, provided that the builder purchased materials from a BigMat distribution centre.
- 7 x BMIAA’25 National Awards for Proximity Architecture. Prize money: 1,000 euros for the Architect and 1,000 euros for the Builder. The Builder will receive this prize money in the form of a trade discount which they can redeem at the assigned BigMat store (according to the code provided when entering the competition).
- BMIAA’25 International Grand Prize for Proximity Architecture. Prize money: 20,000 euros for the Architect (1,000 euros as the National Prize + 19,000 euros as the Grand Prize) and 10,000 euros for the Builder (1,000 euros as the National Prize + 9,000 euros as the Grand Prize). The builder will receive this prize money in the form of trade discount, which they can redeem at the assigned BigMat store (according to the code provided upon entering the competition).
Young Architect Award: a single BMIAA’25 Young Architect Honorary Award will be awarded to an architectural project built by an architect who was aged under 40 on the date the work was completed. For team or joint entries, all team members must meet this requirement in order to be eligible for this award, which will invariably be chosen from among the 140 shortlisted entries.
- BMIAA’25 Young Architect Honorary Award. Prize money: 1,500 euros
The awards panel may choose to grant other honourable mentions, albeit without any prize money.
The panel reserves the right to declare any of the prizes envisioned in these terms and conditions null and void if, in its opinion, the entries presented do not reach the level of quality considered worthy of recognition. Justification will be provided for any such decision and the reasons will be reflected in the final deliberations document so as to preserve the level of excellence and prestige associated with these awards.
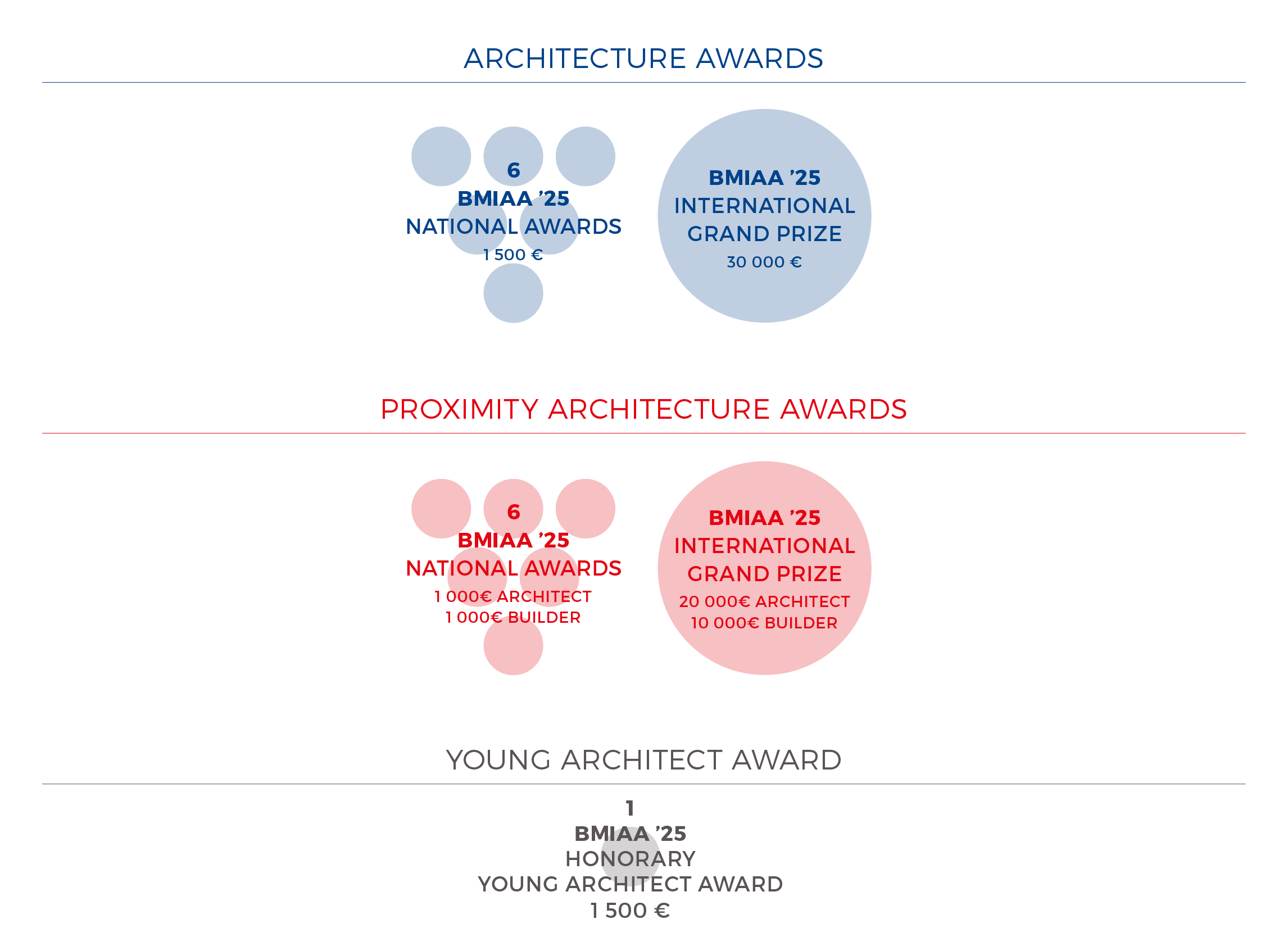
A catalogue of the winning entries will be published. The prize money for each award will be paid to the creator or creators appearing on the award entry form and will be subject to the tax agreements in effect between Paris and the relevant country or countries of the prize winners.
JESÚS APARICIO /AWARD PRESIDENT
Doctor of Architecture and Professor of Architectural Projects at the Higher Technical School of Architecture of Madrid (ETSAM).
Holding a degree in Architecture from the Superior Technical School of Architecture in Madrid (ETSAM), a Master of Architecture from Columbia University in New York, and a Doctorate in Architecture, Jesús Aparicio approaches architecture from three different fronts: research, teaching and professional practice. As a researcher, he has obtained funding from the Academy of Spain in Rome, as well as grants from Fulbright/MEC and Bankia. He is a full professor of Architectural Projects at the ETSAM and a guest lecturer and speaker at numerous architecture schools and institutions across Europe, Asia and the Americas.
The buildings designed by him have earned numerous accolades, including the ar+d Prize, the Architecture and Town Planning Prize from Madrid City Council, the HYSPALIT Brick Architecture Award and the Saloni Award. In 2000, he represented Spain at the Venice Architecture Biennale. In 2005, he was selected to take part in the Spanish Architecture Biennale. In 2008, he was nominated for the Klippan Award and for the Swiss Architectural Award, and in 2012 he won the 39th edition of the IIDA Awards. More recently, in 2016 he was a runner-up at the 13th edition of the Spanish Architecture and Town Planning Biennial. In 2022, he won first prize in the international competition for the extension and refurbishment of the Spanish Royal Academy of Spain in Rome.
He is also curator of the exhibitions “Young Architects of Spain” and “Domusae, Spaces for Culture”, director of the Ceramic Tile Studies Department in Madrid and editor of the Ceramic Essays Collection. Both his theoretical research and his architecture projects have received international acclaim and his publications include: “El Muro”, “El Hogar del Jubilado”, “Terragni, la densidad en el espacio”, “El Danteum”, “Construir con la razón y los sentidos” and “Jesús Aparicio AA40”.
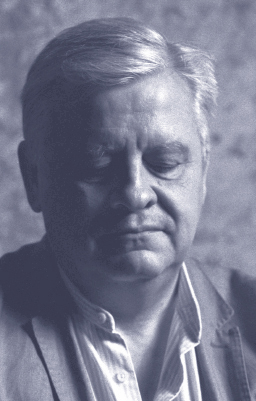
JESÚS DONAIRE / AWARD SECRETARY
Jesús Donaire is a Doctor of Architecture and Professor of Architectural Projects at the Polytechnic University of Madrid.
He earned his master’s degree in Advanced Architectural Design from Columbia University in New York on a Fulbright scholarship, with an Honorary Award for Excellence in Projects and the William Kinne Research Award. He secured research grants from the Social Council of the Polytechnic University of Madrid and the Royal Academy of Spain in Rome.
He has been a visiting professor at the Polytechnic University of Milan since 2016. He has also been Assistant Professor at Barnard + Columbia College of Architecture in New York, Professor at the University of Nebrija, at Suffolk University in Boston and at the University of Navarra. He has been invited as a guest lecturer, workshop tutor and project juror at various universities and cultural institutions across Europe, the United States and Canada.
His professional work has earned him numerous international awards, notably two ENOR awards and various accolades from LLEDÒ, COAM Madrid, ASCER de Arquitectura Cerámica, the International Interior Design Association of Chicago, the ARCHITIZER Awards in New York on three occasions, and the Architecture Awards with Ñ. His work has been widely published and exhibited.
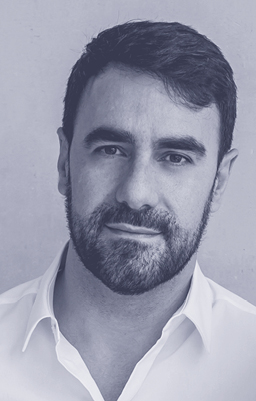
OANA BOGDAN / BELGIUM
Oana Bogdan is the founder of the Brussels-based practice &bogdan. Her problem-solving mentality and collaborative ethos come together to create spatial conditions for collective living and to anchor &bogdan’s work in the ongoing public debate. In doing so, she challenges the traditional role of the architect, believing that the profession’s skills can be used to navigate the complexity of many areas of life. This ability to translate to other contexts has led her to take on roles such as Secretary of State for Cultural Heritage in the Romanian government and Chair of the Netherlands Creative Industries Fund Committee for Architecture.
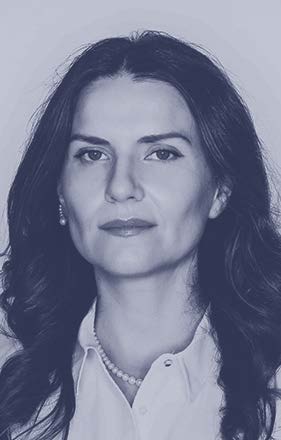
MARTIN JANČOK /CZECH REPUBLIC + SLOVAKIA
Martin Jančok (1978) is an architect at PLURAL (Bratislava, Slovakia).
PLURAL proposes architecture with special emphasis on its social and cultural relevance. The office, established in 2009, is led by two partners: Martin Jančok and Michal Janák. Wide scope of the studio’s work ranges from exhibitions, through housing, buildings for culture, transformation and restoration of architectural heritage, public spaces, up to large scale city planning. Recently PLURAL won the competition to design the new Building for The Prague Emergency Medical Service.
Martin Jančok is also teaching at the Faculty of Architecture and Design at the Slovak Technical University in Bratislava.
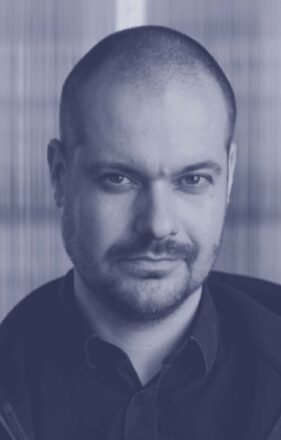
ANNE LACATON / FRANCE
Anne Lacaton work in partnership with Jean Philippe VASSAL. Office LACATON & VASSAL created in 1989.
Anne Lacaton was born in France in 1955. Graduated from the School of architecture of Bordeaux in 1980. Diploma in Urban Planning at the university of Bordeaux in 1984.
Professor emerita of ETH Zürich. Visiting professor at the EPFL Lausanne 2005-06, 2010-11 and 2017-18, at Harvard GSD 2011 & 2015, at TU Delft, sem. 2016-1, at the University of Sydney, Rothwell chair, 2020-2023; Since 2007 in the Master Housing at the University of Madrid.
The Office Lacaton & Vassal based in Paris, has an international practice, working on public buildings, housing and urban planning. All the projects are based on a principle of generosity and economy, serving the life, the uses and the appropriation, with the aim of changing the standard and a strong commitment for sustainability and social impact.
Working carefully with climate and everything already there, reuse, transformation instead of demolition and always restarting from the empty, is also a principle of the office’s attitude.
The main works completed: the Palais de Tokyo, Paris, the Architecture school in Nantes, the FRAC, Regional collection of contemporary art in Dunkerque (France), completed, 2013 and significant housing projects: House Latapie, Bordeaux, “Cité Manifeste”, social housing in Mulhouse and Paris, the transformation of modernist social housing blocks in Paris and Bordeaux, a housing tower block in Geneva.
Current projects: Renovation of the Kampnagel theatre in Hamburg, transformation into housing of a former building hospital Saint Vincent de Paul hospital in Paris, Villa Hegra, artists residence in Alula.
Anne Lacaton & Jean Philippe Vassal have received a number of awards among them:
Pritzker Architecture Prize 2021, BDA Grand Prize 2020 (Bund Deustcher Architektinnen.en)
EU Mies Van der Rohe Award,2019, Grand Prix National d’Architecture, France, 2008, Global Award for Sustainable Architecture, 2018, Heinrich Tessenow Award, 2016, Berlin, Rolf schock Prize in Visual Arts, Stockholm,2014, The Daylight Award 2011 by Velux Foundations, Copenhaguen, Erich Schelling Award 2006 – Fondation Erich Schelling, Karlsruhe
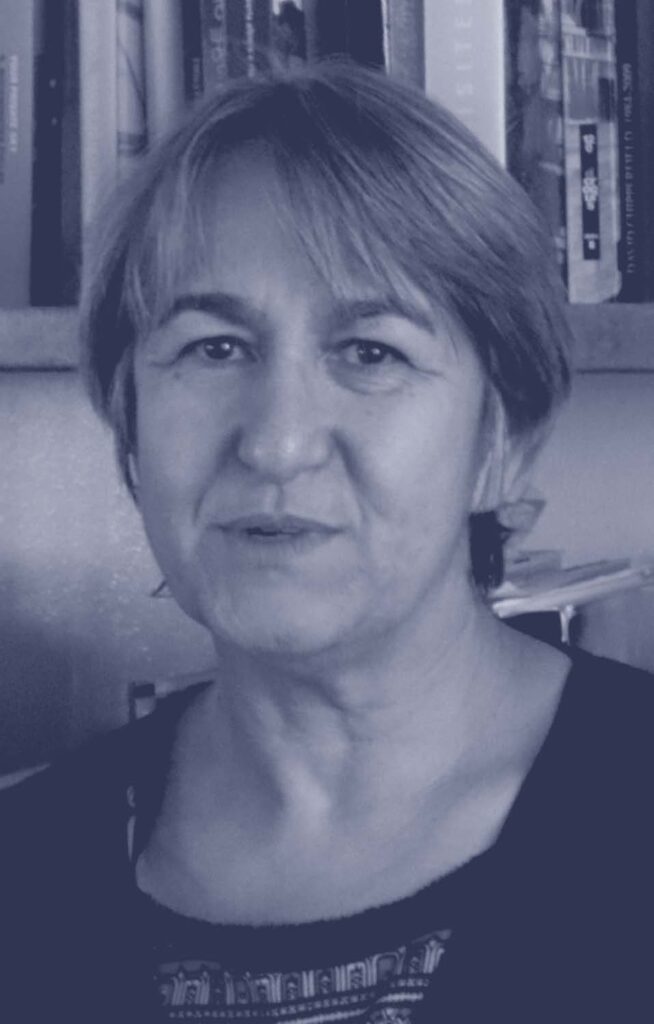
FRANCESCA TORZO / ITALY
Francesca Torzo has run her small, dedicated studio in Genoa since 2008, designing building projects in Europe and China as well as art installations, furniture, and everyday objects. Teaching and academic research, as well as close collaboration with craftsmen are important influences in her work. Francesca Torzo studied architecture at TU Delft, ETSAB in Barcelona, AAM in Mendrisio, and IUAV in Venice, then worked with Peter Zumthor, among others.
She has been a professor at Bergen School of Architecture since 2017 and at Academy of Architecture in Mendrisio since 2020. In 2019 she was appointed as Chairman of the Maarten Van Severen Foundation in Ghent. Torzo was represented at the 2018 Venice Architecture Biennale with her extension of Z33 House of Contemporary Art in Hasselt, which was a recipient of the International Piranesi Award in 2018, the Premio Italiano di Architettura and the Moira Gemill Prize for Emerging Architecture in 2020, and was among the awarded five finalists of the Mies van der Rohe Award 2022.
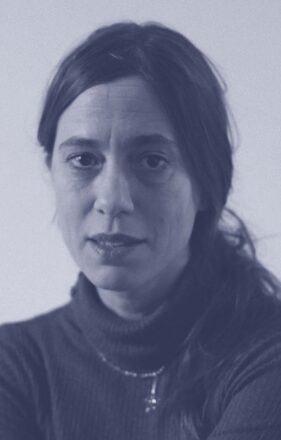
JOSÉ NEVES / PORTUGAL
José Neves (Lisbon, 1963) graduated from Faculty of Architecture of the Technical University of Lisbon in 1986. He worked with Duarte Cabral de Mello and Maria Manuel Godinho de Almeida from 1986 until 1990 and participated in several projects with Vítor Figueiredo. In 1991 he opened his own practice, in Lisbon.
He teaches architecture in parallel with his practice since 1988 and is currently a visiting
professor at Iscte – University Institute of Lisbon.
His work has been distinguished with the AICA Award from the Portuguese section of theInternational Association of Art Critics in 2014, the SECIL Architecture Award in 2012 and the VALMOR Prize in 2011.
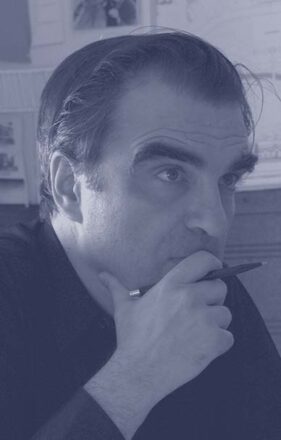
MARÍA LANGARITA / SPAIN
María Langarita (1979), is an architect, architectural researcher and academic. She has a Ph.D. in Architecture from the Universidad Politécnica de Madrid where she is a lecturer in Architectural Design.
She founded along to Victor Navarro the Madrid based architecture firm Langarita Navarro at 2005. Their work has received recognitions such as the Special Mention of the European Union Prize for Contemporary Architecture, FAD Architecture Award and the award from the Spanish Biennial of Architecture and Urbanism in 2013 and 2022.
Additionally, their work forms part of the permanent collection of the Centre Pompidou and has been featured in various publications as a monographic issue of 2G magazine.
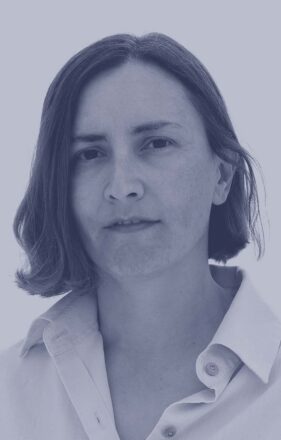
ORGANISER
The BigMat International Group, with headquarters in Paris and operating out of seven European countries (Belgium, Czech Republic, Slovakia, France, Italy, Portugal and Spain), is proud to announce the latest BigMat International Architecture Award.
The group was founded in 1981 in a bid to improve and streamline the distribution of construction materials by bringing independent businesses under the umbrella of an association. The BigMat Architecture Award originated in Spain back in 2005 and following three back-to-back national editions, it evolved into an international event garnering overwhelming levels of interest. The first international edition of the award took place in 2013 and the winner, Belgian architect Xaveer de Geyter, was announced at the final award ceremony held in Granada. Spanish architect Alberto Campo Baeza was proclaimed the winner of the second edition of the event held in Berlin in 2015. The third edition was held in 2017 in the Italian city of Florence, with French architects Anne Lacaton & Jean-Philippe Vassal emerging triumphant. The fourth edition was held in the French city of Bordeaux in 2019 and was won by Portuguese architect Eduardo Souto de Moura. In the fifth edition, held in Paris in 2021, Belgian architect Xaveer de Geyter was once again proclaimed the winner. The sixth edition, in 2023, was won by Spanish architects Ramón Pico and F. Javier López (Estudio ACTA) in the general category and by Portuguese architects Hugo Ferreira and Nuno Melo Sousa in the small-scale residential architecture category, with the awards ceremony taking place in the Spanish city of Seville.
In the upcoming 2025 edition, the awards ceremony will coincide with the BigMat International Group’s annual congress to be held in the European city of Warsaw on Friday, 7 November 2025.
SPIRIT OF THE AWARD
The award provides recognition and international exposure for outstanding works of architecture—of any size or category—to have made a telling contribution to contemporary architectural culture in Belgium, the Czech Republic, Slovakia, France, Italy, Portugal and Spain. To mark the 20th anniversary of the award since its first edition at BigMat Iberia, this latest edition will feature a new special category for those projects to have been developed in recent years by builders and architects working alongside BigMat distribution centres. This new award has been named the Proximity Architecture Award.
ELEGIBILITY
To be eligible for the award, the project must have been built in one or other of the participating countries between the following dates:
- For the Architecture category: between 1 January 2021 and 1 January 2025
- For the Proximity Architecture category: between 1 January 2016 and 1 January 2025
Buildings that won an award in previous editions of this competition may not be entered again into this seventh edition.
Moreover, architects or architectural firms that have won the BigMat Grand Prize in previous editions will not be eligible to enter the BMIAA again.
The BigMat International Architecture Award is aimed exclusively at architects based in one or other of the seven participating countries. The works submitted must have been built in the same country. When a project is entered, it will be assigned to the country in which the architect responsible for the project is based, which must also be the country where the work of architecture was built. If the project was created by several architects working out of different countries, it should be entered by the architect based in the country where the project was built.
Architects may enter as many works as they see fit, but must enter each one individually. In the case of joint works, at least one of the creators must meet the above requirements. Each architect must validate their entry by choosing either “Architecture” or “Proximity Architecture”, without these options being mutually exclusive.
AWARDS
The panel will award a total of fourteen (14) BMIAA’25 National Awards: seven in the Architecture category and seven in the Proximity Architecture category, one for each participating country. The winning projects in each category will compete for the two BMIAA’25 Grand Prizes, namely the Grand Prize for Architecture and the Grand Prize for Proximity Architecture, each worth 30,000 euros.
Prize money:
Architecture Awards: encompass all architectural works carried out across different categories and scales.
- 7 x BMIAA’25 National Awards for Architecture. Prize money: 1,500 euros
- BMIAA’25 International Grand Prize for Architecture. Prize money: 30,000 euros
(1,500 euros for the National Award + 28,500 euros for the Grand Prize)
Proximity Architecture Awards: projects developed in close collaboration between local architects and builders, using materials purchased from BigMat stores. To be eligible for this category, the architect must have an entry code obtained from any BigMat store located in the vicinity of the project. This code can be obtained directly from the BigMat partner or from the builder who has collaborated on the construction, provided that the builder purchased materials from a BigMat distribution centre.
- 7 x BMIAA’25 National Awards for Proximity Architecture. Prize money: 1,000 euros for the Architect and 1,000 euros for the Builder. The Builder will receive this prize money in the form of a trade discount which they can redeem at the assigned BigMat store (according to the code provided when entering the competition).
- BMIAA’25 International Grand Prize for Proximity Architecture. Prize money: 20,000 euros for the Architect (1,000 euros as the National Prize + 19,000 euros as the Grand Prize) and 10,000 euros for the Builder (1,000 euros as the National Prize + 9,000 euros as the Grand Prize). The builder will receive this prize money in the form of trade discount, which they can redeem at the assigned BigMat store (according to the code provided upon entering the competition).
Young Architect Award: a single BMIAA’25 Young Architect Honorary Award will be awarded to an architectural project built by an architect who was aged under 40 on the date the work was completed. For team or joint entries, all team members must meet this requirement in order to be eligible for this award, which will invariably be chosen from among the 140 shortlisted entries.
- BMIAA’25 Young Architect Honorary Award. Prize money: 1,500 euros
The awards panel may choose to grant other honourable mentions, albeit without any prize money.
The panel reserves the right to declare any of the prizes envisioned in these terms and conditions null and void if, in its opinion, the entries presented do not reach the level of quality considered worthy of recognition. Justification will be provided for any such decision and the reasons will be reflected in the final deliberations document so as to preserve the level of excellence and prestige associated with these awards.
A catalogue of the winning entries will be published. The prize money for each award will be paid to the creator or creators appearing on the award entry form and will be subject to the tax agreements in effect between Paris and the relevant country or countries of the prize winners.
PANEL
The panel will comprise renowned figures from each of the countries taking part in the award. No panel member may enter their own work or enter any work in which they were involved. Moreover, they may not be related up to the second degree of consanguinity or affinity with any of the participants.
- SCIENTIFIC COORDINATION:
- CHAIR:
- Jesús Aparicio: PhD Architect and Chairman at the Polytechnic University of Madrid.
- SECRETARY:
- Jesús Donaire: PhD Architect and Professor at the Polytechnic University of Madrid and Visiting Professor at the Polytechnic University of Milan. The Secretary has the right to speak, but not to vote.
- CHAIR:
- MEMBERS:
- Oana Bogdan (&bogdan), representing Belgium.
- Anne Lacaton (Lacaton & Vassal), representing France.
- Francesca Torzo, representing Italy.
- José Neves, representing Portugal.
- Martin Jančok (Plural), representing the Czech Republic and Slovakia.
- María Langarita (Langarita-Navarro), representing Spain.
The awards panel shall adopt decisions by majority vote from among its seven voting members.
Two certificates will be issued over the course of the process. The first of these will contain a short-list of up to twelve (12) works of Architecture and a further eight (8) works of Proximity Architecture for each country. This list will be posted on the competition website in due course. The Awards Office will notify the shortlisted participants by email.
The second certificate will announce the panel’s decision, naming the fifteen (15) winning projects. The part of the certificate listing the fourteen (14) projects set to compete for the two International Grand Prizes will be posted on the competition website in September 2025. The Awards Office will notify the winning participants by email. The two International Grand Prizes will be announced at the final awards ceremony, as will the Young Architect Honorary Award.
ENTRIES
The registration period and term for submitting entries will run from 14 February 2025, ending at 23:59 on 24 April 2025. The documentation needed for phase one of the BMIAA’25 Awards should be delivered in digital format and contain all the information needed to appraise the project. Project documents can be uploaded by heading to the “ENTER PROJECT” section of the website: www.architectureaward.bigmat.com.
Shortly after entering their project, each candidate will receive a confirmation email containing a registration number to identify them during the first stage of receiving entries and appraisal by the jury.
The BigMat Group accepts no liability for the truthfulness or accuracy of the information provided by participants on the entry forms and it reserves the right to bar or remove any project that breaches this requirement.
INFORMATION, DOCUMENTATION AND SELECTION PROCESS
Phase one
To have their entries validated, candidates must upload the following information and documentation for each project under the “ENTER PROJECT” section of the website:
INFORMATION
- Full name and contact details of the office or studio that created the project.
- Full name and contact details of the architect or head of the project team.
- Title, year of completion and location of the project.
- Identification of the category of the entry as either A or B:
Category A – Architecture Projects
This category includes works of architecture of all types and sizes.
Required information
The architect must provide the following information:
- Description of the project:
- Brief description of the project in English (no more than 300 words).
- List of collaborators:
- List of all persons or entities to have taken part in the project.
Required documentation
- Format:
- A single PDF file weighing no more than 15 MB.
- Content:
- Two horizontal panels in DIN A3 format, including all elements needed to understand and appraise the project.
- Identification:
- A 10 x 30 mm rectangle must be included in the upper right corner of each panel, showing the project entry code for easy identification.
Category B – Proximity Architecture Projects
This category is intended for projects that have been developed in close collaboration between local architects and builders, using materials purchased from BigMat centres.
Entry requirements
- Entry code
- An entry code provided by a BigMat retailer located in the vicinity of the project is mandatory.
- This code can be obtained in two ways:
- Directly from any local BigMat partner store.
- From the builder who has collaborated on the project, provided that they acquired the materials from a BigMat centre that previously provided the builder with the code.
- Registration of the code
- Once the code has been obtained, it should be entered in the “BigMat Partner Code” box when completing the entry form on the competition website.
- Name and details of the construction firm
- During the entry process, the Architect must identify the construction firm involved in building the project entered into the competition. This will be the firm with which the prize will be shared if the entry happens to win. If the entry was built by several construction firms all of which purchased materials from BigMat, the architect should identify only the main company involved in the build that provided the entry code. Aside from naming the company, the Architect should also provide its tax number on the registration form.
Entry process
Once the code has been registered, the procedure will be the same as for Category A.
- Required information
- Description of the project: short text in English of up to 300 words.
- List of collaborators: list of all persons or entities to have taken part in the project.
- Required documentation
- Format: single PDF file weighing no more than 15 MB.
- Content: two horizontal panels in DIN A3 format presenting all the information needed to understand and appraise the project.
- Identification:
- Each panel should include a 10 x 30 mm rectangle in the top right corner showing the project entry code.
The panel will select, for each country, up to twelve (12) Architecture projects and up to eight (8) Proximity Architecture projects, for a maximum of 140 projects from among all seven countries taking part.
Phase two
Once a maximum of twelve (12) works have been selected for each country in the Architecture category and once up to eight (8) works have been selected for each country in the Proximity Architecture category, the Awards Office will ask the selected candidates to send additional information in hard copy format to the headquarters of the BigMat Group in Madrid, Spain, where the awards panel will decide on the final winners. Once convened, the panel will select the BMIAA’25 National Awards, the BMIAA’25 International Grand Prize for Architecture, the BMIAA’25 International Grand Prize for Proximity Architecture and the BMIAA’25 Young Architect Honorary Award.
Those selected will be asked, by email, to provide proof that the documentation has been submitted by post. Projects will be automatically excluded from the competition if any required documentation is missing upon reaching the deadline.
FINAL PHASE AND AWARDS CEREMONY
The jury will convene to decide on the 15 prizes. The final decision will be announced at the award ceremony to be held in the European city of Warsaw in November 2025.
To receive any award, the main architect responsible for the winning project must be able to attend the awards gala at the invitation of the BigMat Group. Otherwise, the award will be forfeited.
Once the awards ceremony has ended, the BigMat Group may organise further events and actions to promote and publicise the winning projects and those that were short-listed, including catalogues, exhibitions and/or postings on social networks. The authors will be duly informed of any such events. For this purpose, the authors must provide the images associated with each shortlisted and/or winning project.
FURTHER INFORMATION
Participation in this competition implies full acceptance of these terms and conditions. The panel’s decision will be final. Any doubt concerning these terms and conditions or any proposed change will be appraised and resolved by the panel, whose decision will be final and will be announced on the website in due course.
DATA PROTECTION
In accordance with the European General Data Protection Regulation 2016/679, participants are advised that to enter the Architecture Award they will be asked to complete a questionnaire by entering their personal and professional data. The data will be processed for the lawful basis of managing the award and to process your image in any format as a participant, finalist or winner in any of the events relating to the award.
Since the award is to receive international coverage and exposure, participants, winners and those in attendance must allow photos and videos to be taken of them during the events and proceedings leading up to the award and during the awards ceremony, so that they may be published on the website https://architectureaward.bigmat.com/ and on social media sites relating to the Award and the BigMat Group.
Accordingly, data subjects must consent to the processing of the personal data obtained through the questionnaire and to the use of their images. Refusal to grant such consent will render the subject unable to take part in the award.
The lawful basis for the processing of the personal data as described above is the subject’s voluntary participation in the award. No personal data will be disclosed to third parties except for the purpose of managing the award.
The organiser shall retain the personal data provided for the necessary period of time and for as long as the relationship between the parties continues for the purpose of managing the competition and for disseminating information on participants, finalists and winners.
Moreover, the personal data and image of the finalists and winners will be retained once the competition has ended for cultural outreach purposes so as to showcase and promote the winning projects or works.
In any case and insofar as possible, we will proceed to erase or destroy the personal data securely if and when the subject exercises his or her right of erasure, objection to processing or restriction of processing, or when we consider that the participant’s data require no further processing, unless the data must be retained in order to fulfil a legal obligation, in which case we will inform the subject and ensure that his or her data remain blocked.
We likewise inform participants that their personal data will be processed with the utmost confidentiality.
All such personal data will be introduced into a filing system owned and controlled by BIGMAT INTERNATIONAL for the purpose described above of managing and promoting the award, of keeping participants informed of future editions as and when these arise, and of sending information of interest in relation to the sector. Subjects are advised that they may exercise their rights of access, rectification, erasure, objection to processing, restriction of processing and data portability in respect of their personal data by writing to 14, Boulevard Montmartre – 75009 Paris; telephone: +33 1 53 32 80 30, or by sending an email to architectureaward@bigmat.com. For more information, please visit https://architectureaward. bigmat.com/
In accordance with the European General Data Protection Regulation 2016/679, participants are advised that to enter the Architecture Award they will be asked to complete a questionnaire by entering their personal and professional data. The data will be processed for the lawful basis of managing the award and to process your image in any format as a participant, finalist or winner in any of the events relating to the award.
Since the award is to receive international coverage and exposure, participants, winners and those in attendance must allow photos and videos to be taken of them during the events and proceedings leading up to the award and during the awards ceremony, so that they may be published on the website https://architectureaward.bigmat.com/ and on social media sites relating to the Award and the BigMat Group.
Accordingly, data subjects must consent to the processing of the personal data obtained through the questionnaire and to the use of their images. Refusal to grant such consent will render the subject unable to take part in the award.
The lawful basis for the processing of the personal data as described above is the subject’s voluntary participation in the award. No personal data will be disclosed to third parties except for the purpose of managing the award.
The organiser shall retain the personal data provided for the necessary period of time and for as long as the relationship between the parties continues for the purpose of managing the competition and for disseminating information on participants, finalists and winners.
Moreover, the personal data and image of the finalists and winners will be retained once the competition has ended for cultural outreach purposes so as to showcase and promote the winning projects or works.
In any case and insofar as possible, we will proceed to erase or destroy the personal data securely if and when the subject exercises his or her right of erasure, objection to processing or restriction of processing, or when we consider that the participant’s data require no further processing, unless the data must be retained in order to fulfil a legal obligation, in which case we will inform the subject and ensure that his or her data remain blocked.
We likewise inform participants that their personal data will be processed with the utmost confidentiality.
All such personal data will be introduced into a filing system owned and controlled by BIGMAT INTERNATIONAL for the purpose described above of managing and promoting the award, of keeping participants informed of future editions as and when these arise, and of sending information of interest in relation to the sector. Subjects are advised that they may exercise their rights of access, rectification, erasure, objection to processing, restriction of processing and data portability in respect of their personal data by writing to 14, Boulevard Montmartre – 75009 Paris; telephone: +33 1 53 32 80 30, or by sending an email to architectureaward@bigmat.com. For more information, please visit https://architectureaward.bigmat.com/
BIGMAT
IS PRESENT
IN SEVEN
EUROPEAN
COUNTRIES
VII EDITION
BIGMATINTERNATIONAL
ARCHITECTURE
AWARD
