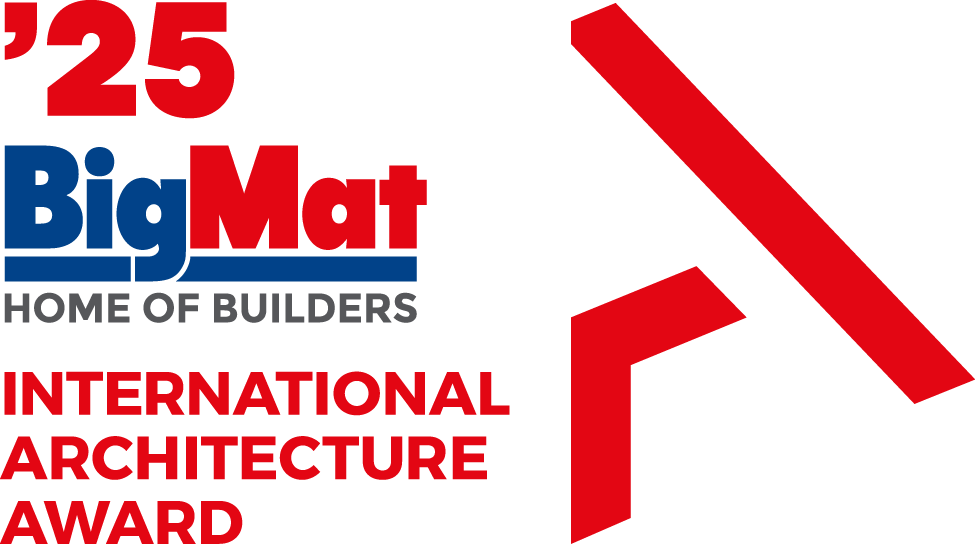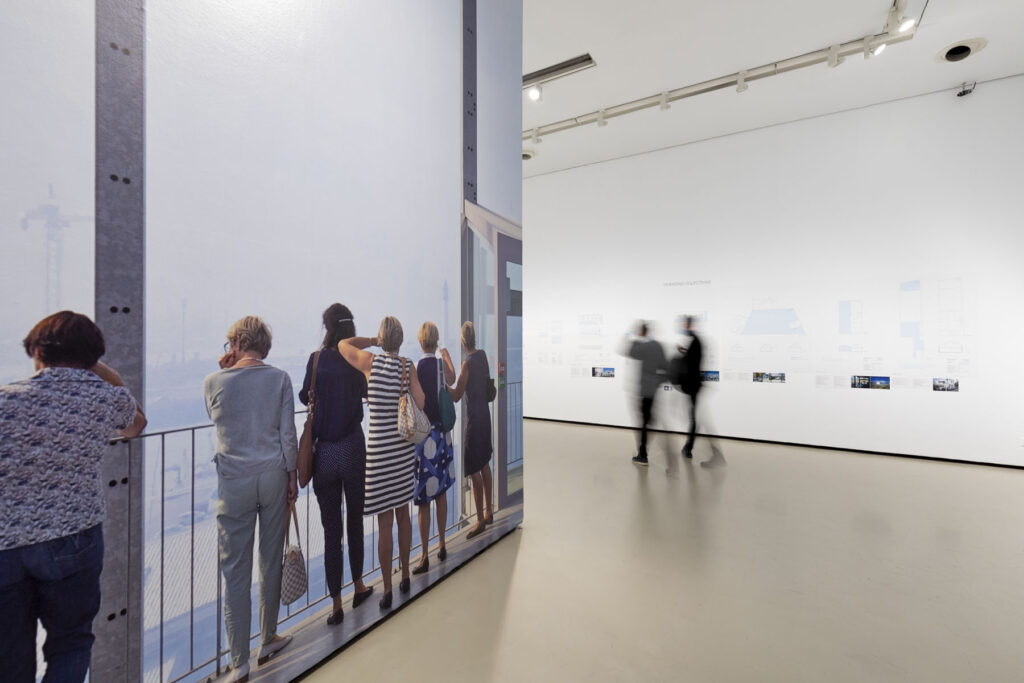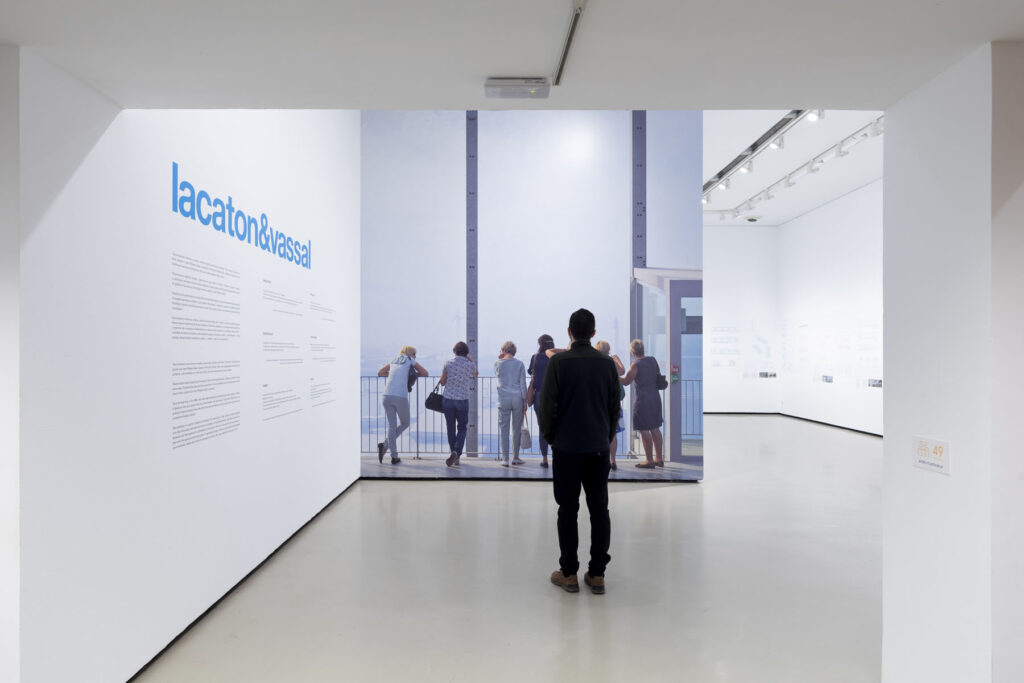The Museo ICO hosts the exhibition ‘Lacaton& Vassal’, winners of the 2017 BigMat International Architecture Award’s Grand Prize and Pritzker Architecture Prize 2021. This is the first monographic exhibition devoted to the French office in Spain.
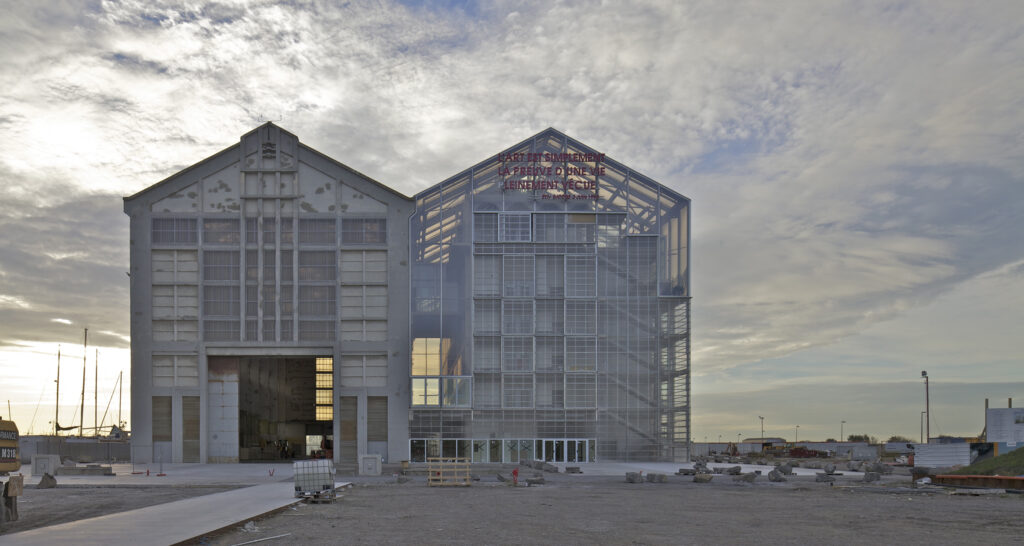
The firm’s motto ‘Never demolish, remove or replace, always add, transform and reuse’ sums up its architectural practice and portrays perfectly why its work draws so much interest. The work of Lacaton& Vassal, which arises from listening attentively at the local level –the community, the climate, the uses–, is universal in its response to the current major challenges, and it highlights the importance of architecture at the service of improving people’s lives and sustainability. The award of the prestigious Pritzker Architecture Prize in 2021 to this architecture studio recognises the great relevance of its philosophy and track record.
Practical info
“Lacaton & Vassal – Free space, transformation, habiter”
October 6, 2021 – January 16, 2022
Museo ICO
calle Zorrilla, 3, Madrid
Spain
Anne Lacaton and Jean-Philippe Vassal are the curators of the exhibition, and the central issues of their work are presented without outside interpretation. The enhancement of social housing (and housing in general), the context analysis, and the focus placed on economics are essentialwhen devising their projects. The exhibition ‘Lacaton& Vassal. Free space, transformation, habiter’ at the Museo ICO will be on display from 6 October 2021 to 16 January 2022.
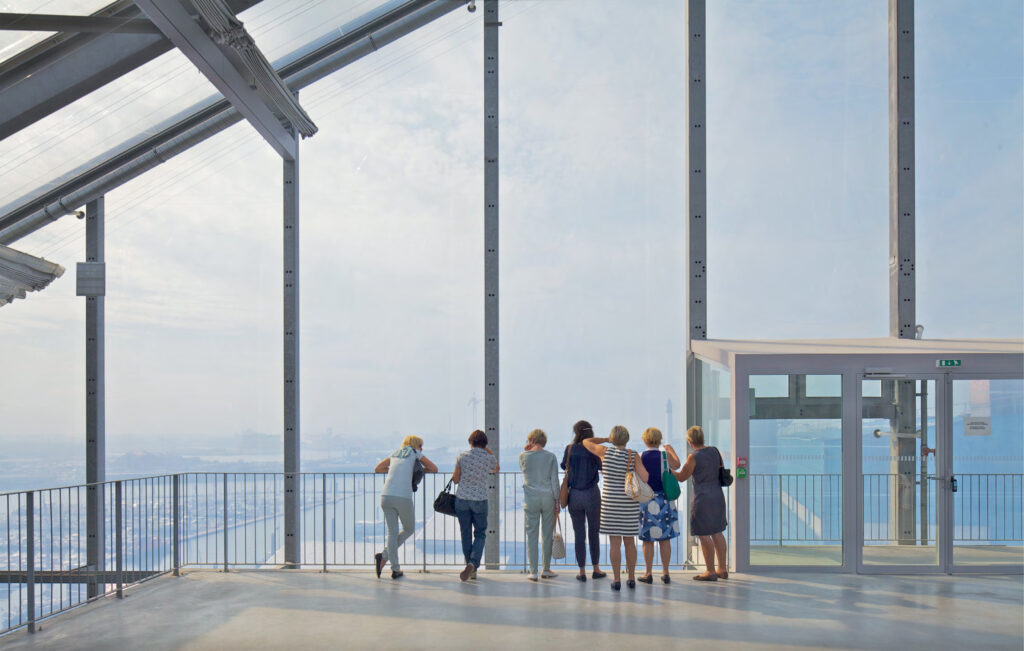
‘Never demolish, remove or replace, always add, transform and reuse’ is the motto that summarises this architectural firm and underpins the exhibition’sdesign, which revolves around three concepts–Free space, transformation, habiter.
Free space
The generosity of space in search of the greatest comfort for the people who live in or use it is a constant in Lacaton and Vassal’s buildings. With apparent simplicity, they achieve constructive efficiency to promote maximum enjoyment of daily life with an optimum use of environmental conditions.

“Lacaton & Vassal – Free space, transformation, habiter” © César González 
“Lacaton & Vassal – Free space, transformation, habiter” © César González
The work selected in this section gives an example of the desire to broaden horizons by removingwhat constitutes a barrier to the experience of freedom. Lacaton and Vassal, therefore,provide continuity to the indoor spaces, communicating them with the outdoor areas by dispensing with or demolishing walls.
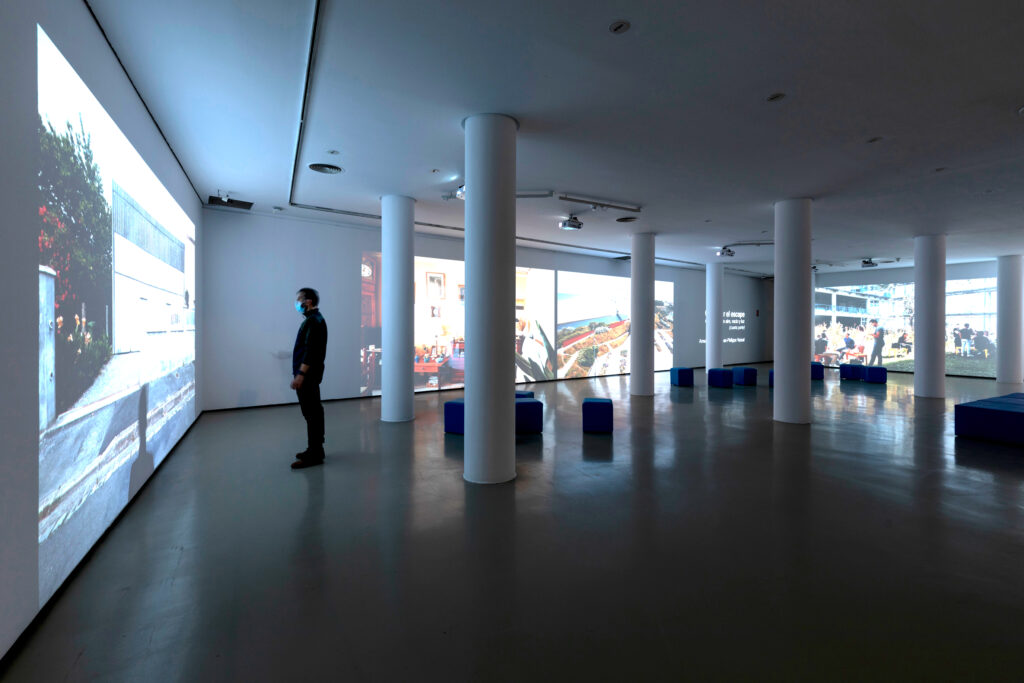
Transformation
What already exists, e.g. a building, plants or a plot of land, always provides opportunities to generate new spaces. These architects’ analytical view of the context gives them the ability to take advantage of and improve on the existing infrastructure by using imagination.
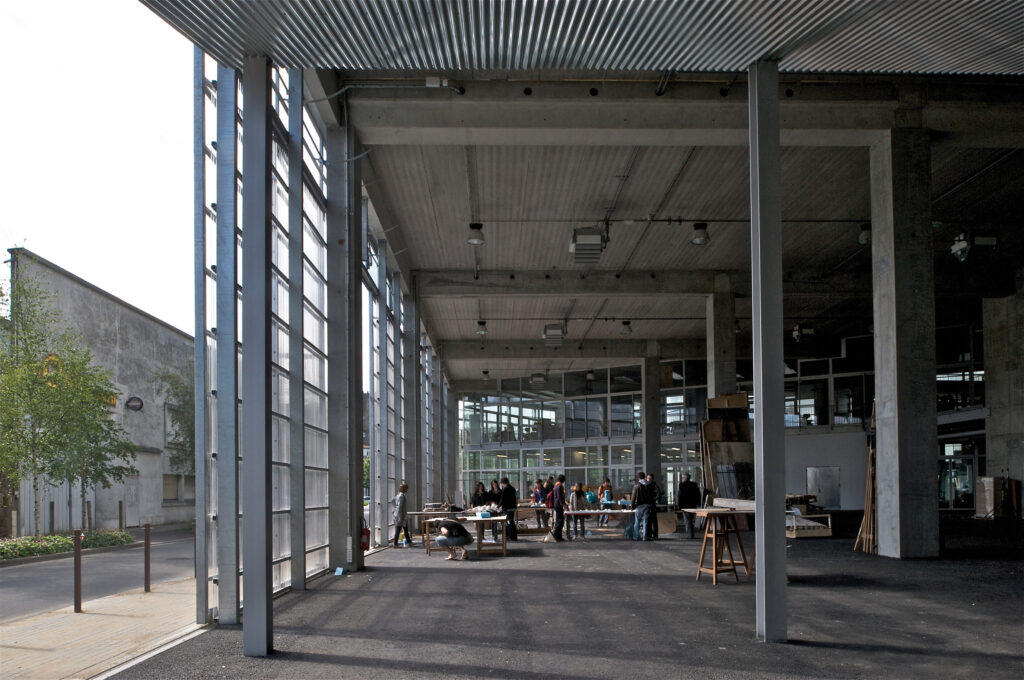
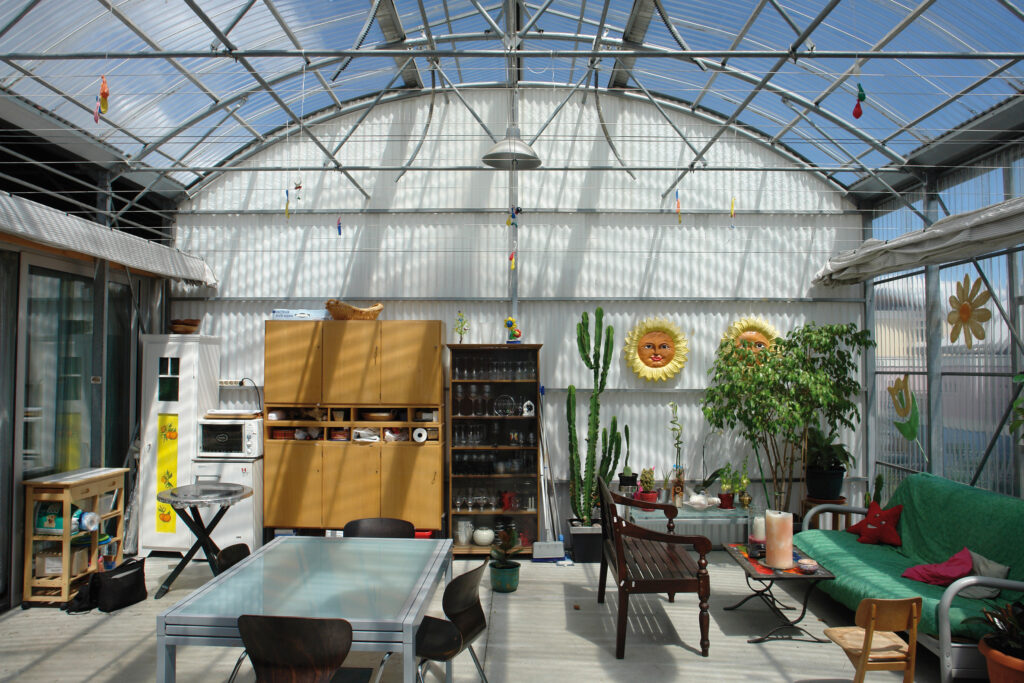
The buildings chosen to illustrate this work philosophy are intended to make the audience review the countless possibilities of an architecture and urban planning, which recreate and seek new values in the status quo.This proposal also stresses the importance of giving architectural reuse its due significance in the search for sustainability.
Habiter
In order for space to develop its maximum living potential, its designmust be carried out from the inside, not from the outside like an object. Lacaton and Vassal often set themselves up on the land and in the buildings on which they plan to imagine their inhabitable future.
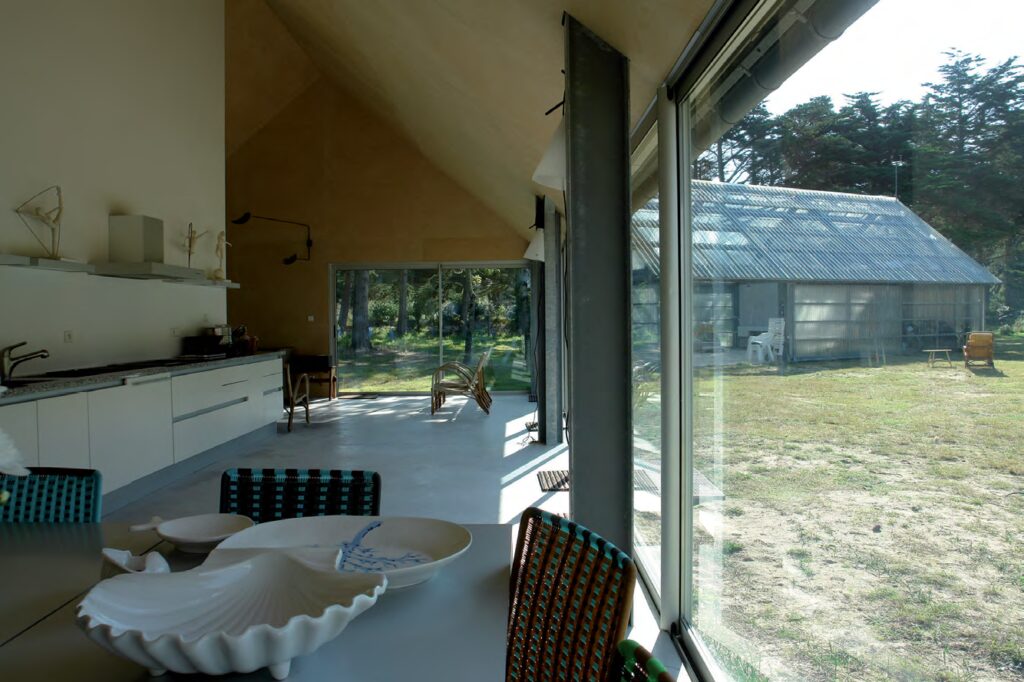
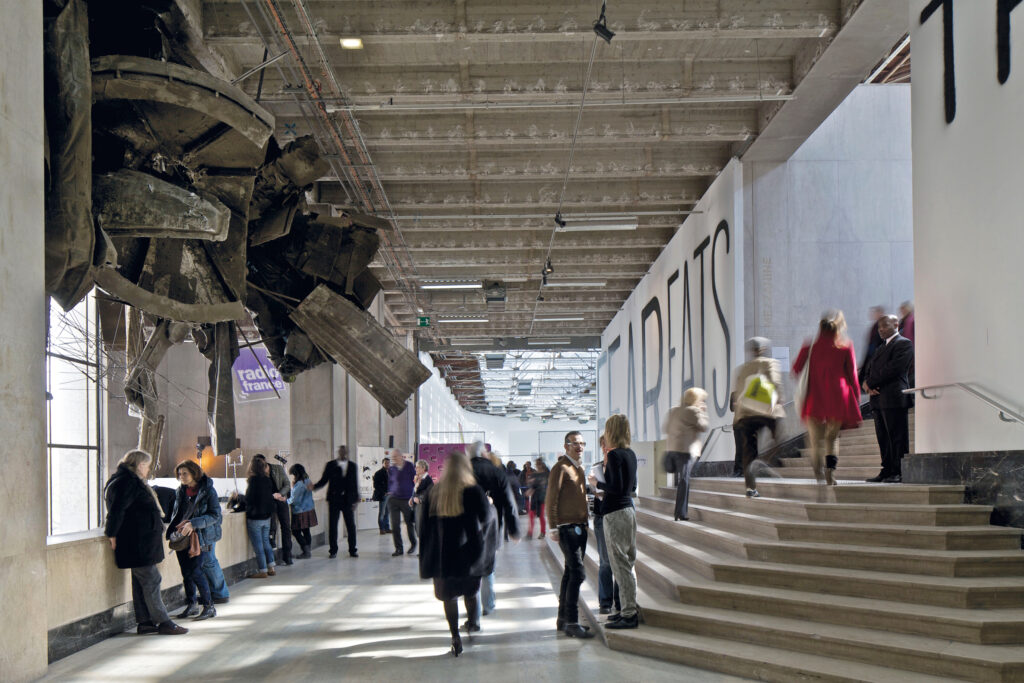
In their opinion, the constraint of spaces inhabited and used by people on their lives, work, study or enjoymentof leisure time, prevents freedom of use and movement within them, but also hinders any possibility of evolution.Lacaton and Vassal believe in the opportunities to provide much larger spaces that facilitate their appropiationthrough their flexibility for severalprivate and public uses, as well as somewhere in between.
This third part of the exhibition offers visitors the chance to watch videos made by Karine Dana of some of their flagship buildings. The aim is to transport the audience to those indoor spaces where people decide how and where to place the moments and uses in their daily lives.

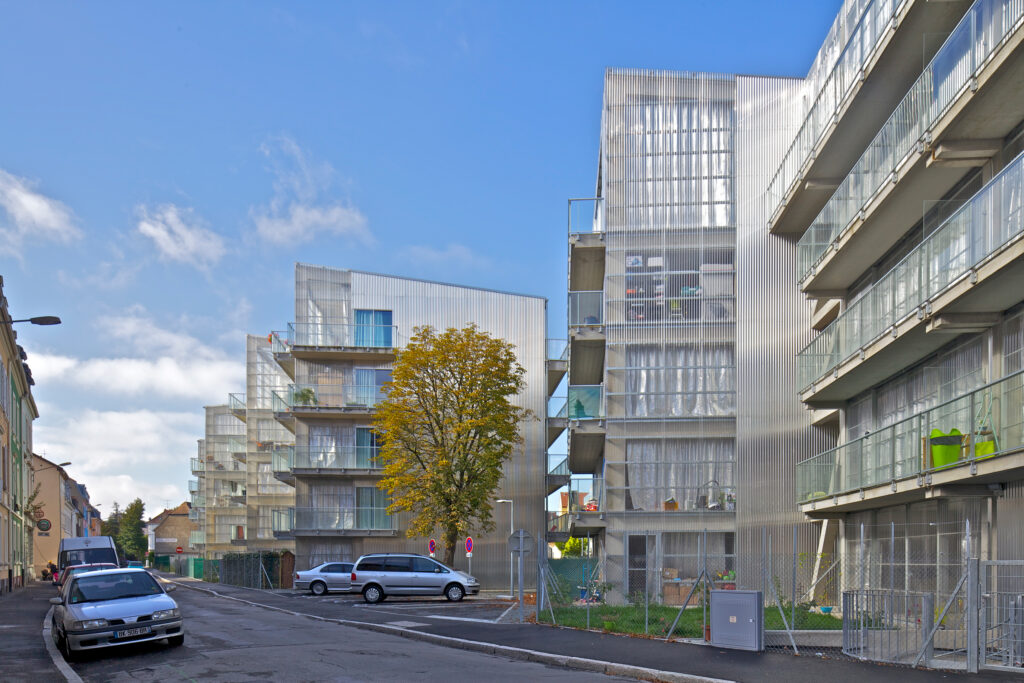
For the display, the firm has selected the works that best represent the application of these principles and methods over the decades, regardless of their type– housing, both new and converted, public or private (such as the Latapie house, the D house and the R house, the CitéManifeste, the Bois-le-Prêtre tower (with Frédéric Druot) or the Cité du Grand Parc in Bordeaux, with the transformation of 530 homes (with Christophe Hutin and Frédéric Druot, a project that won the 2019 Mies van der Rohe Award); offices (office building in Nantes), public facilities (Faculty of Management Sciences in Bordeaux, Nantes School of Architecture or, in an extreme case, their decision not to redevelop the Léon Aucocsquare in Bordeaux, because it already had ‘the beauty of what is obvious, necessary and sufficient’) and cultural facilities (the Palais de Tokyo in Paris or the FRAC in Dunkirk).
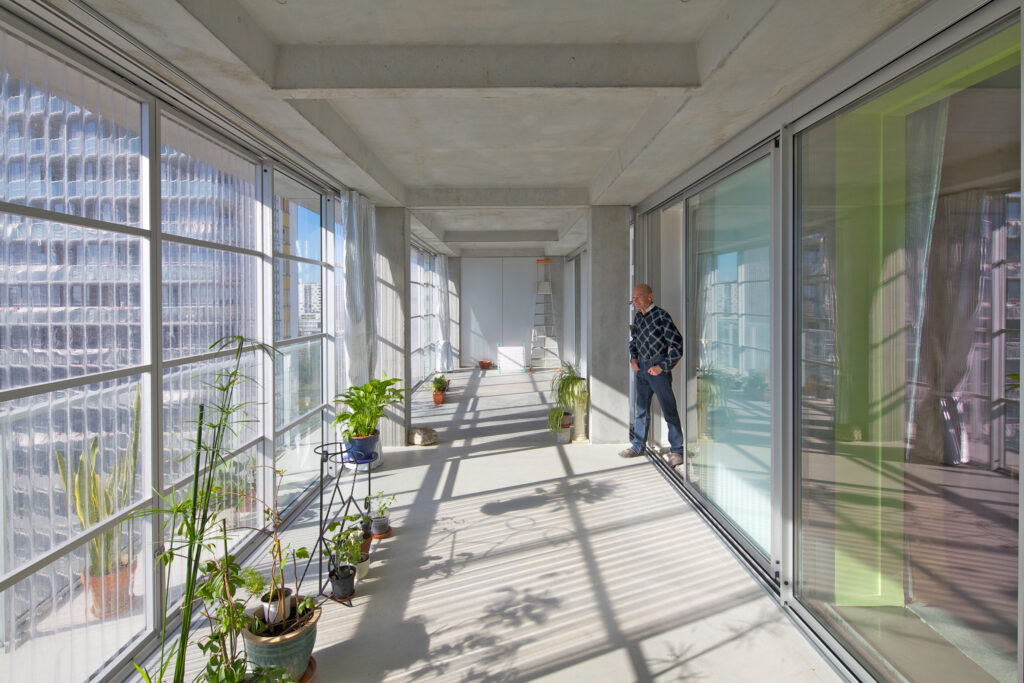
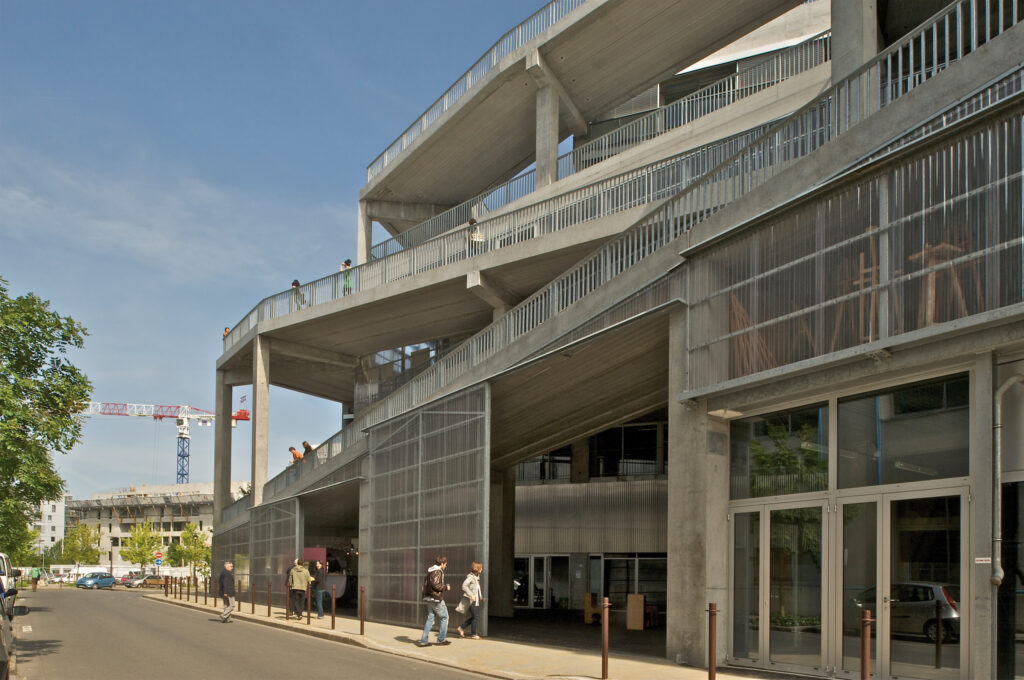
Published by the Fundación ICO and Puente Editores (in English and Spanish), the exhibition catalogue presents their work through the aforementioned concepts of free space, transformation, habiter (each of them shown by a specific type of content), and a conversation with the architect Enrique Walker,where they explain the way of thinking behind their designing method, particularly through one of their most significant works– the Palais de Tokyo in Paris.
As part of the specific programme for this exhibition, guided tours and educational activities will be offered to bring the figures and work of Lacaton and Vassal closer to adults and children.
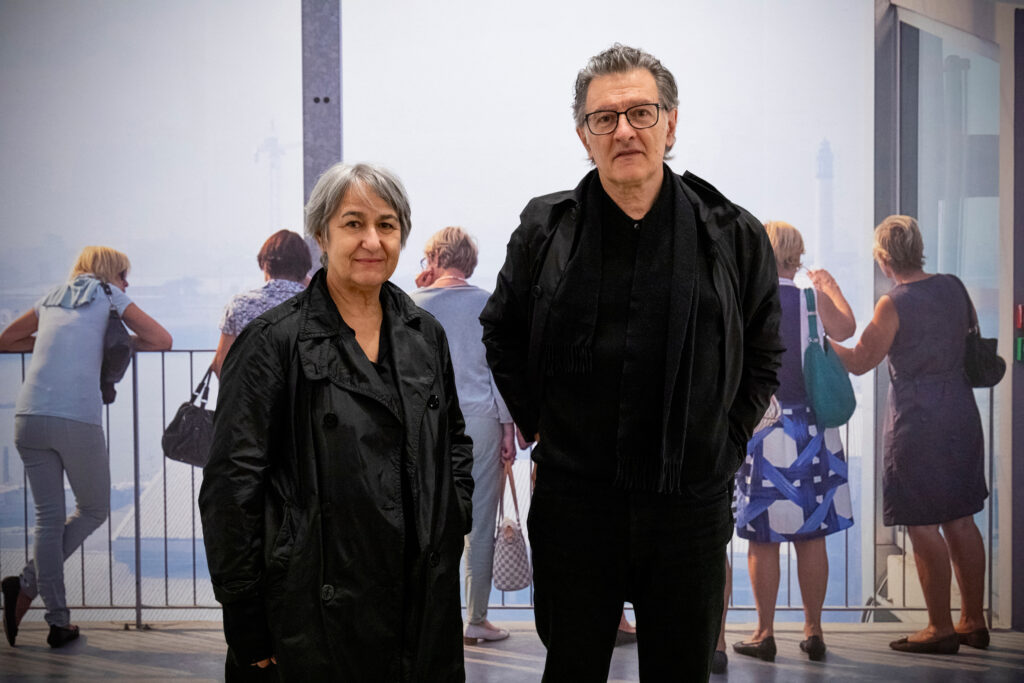
Both the free visit and these activities will, in any case, be subject to compliance with current COVID-19 regulations, and respecting all safety recommendations in order to ensure that the experience is safe and satisfactory.
