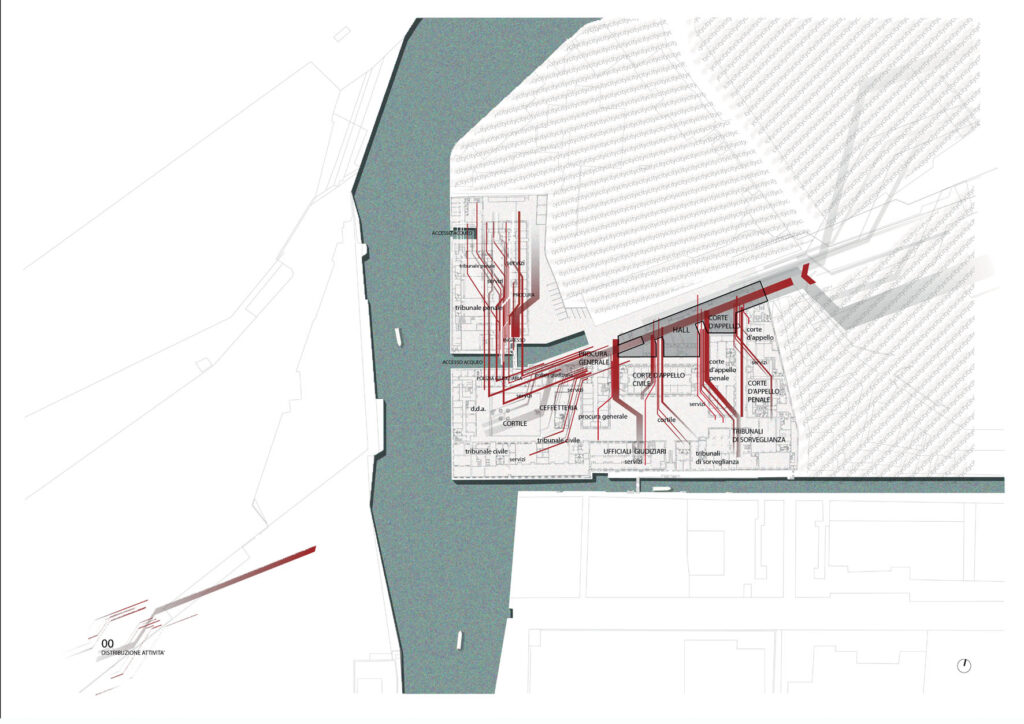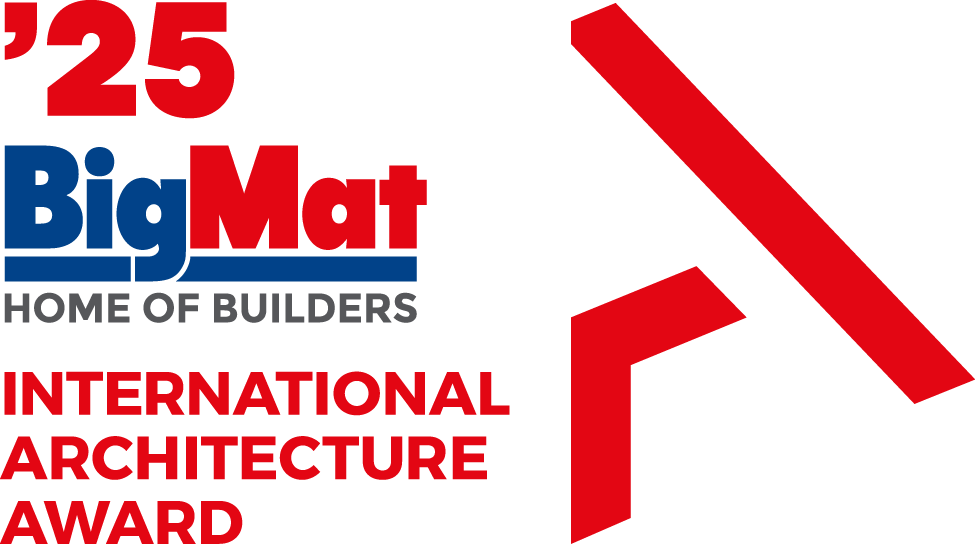Today we rediscover the BigMat ’17 National Prize for Italy, an example of seamless integration within a complex urban setting, as it successfully fuses the traditional old warehouse styling with the stereometric volume of the multi-storey car park.
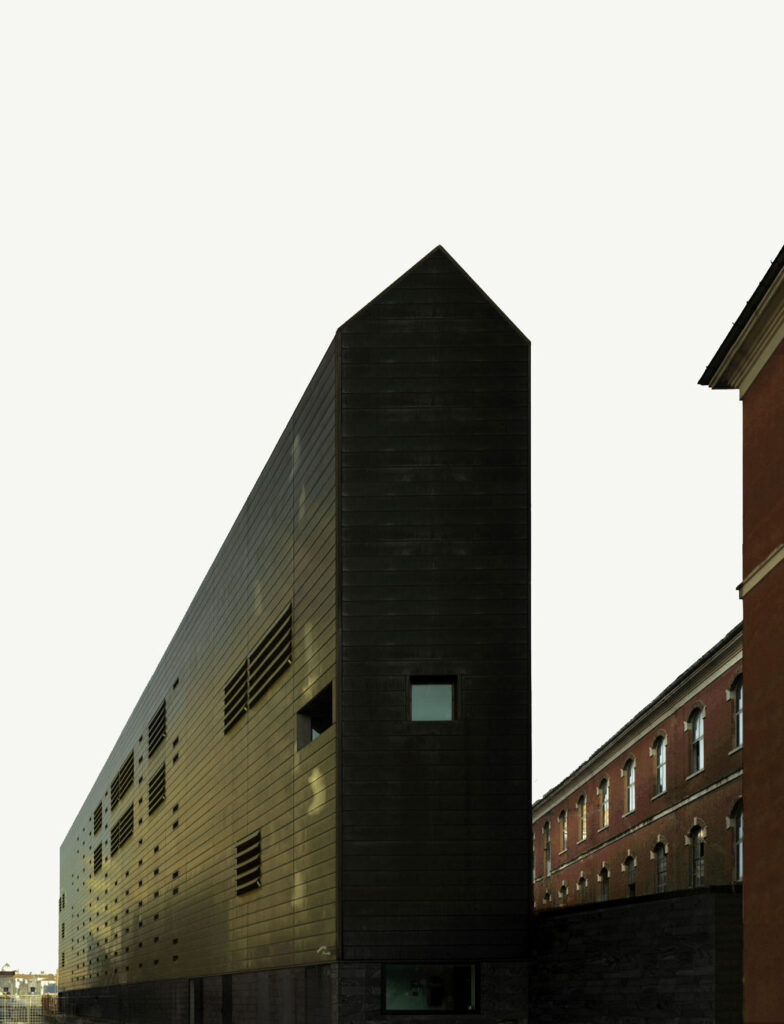
In words of Francesco Isidori, BigMat ’17 Jury Member for Italy, “This international award-winning project is essentially a blade grafted to the fascinating yet complex urban fabric of Venice. The building was completed in early 2013 and faces the Piazzale Roma, one of the city’s main hubs and the only access point for cars wanting to enter the City of Water.”
Law Court offices in Venice by C+S Architects
BigMat International Architecture Award ‘17 Italy National Prize
Architects: C+S Architects, Carlo Cappai, Maria Alessandra Segantini
Design Team: Davide Testi, Barbara Acciari, Monica Moro
Masterplan: C+S Architects, Studio CM, Technimont spa
Detailed, Structural and Plant Engineering: Technimont, Studio Greggio, Progin
Client: Comune di Venezia
Built area: 6.916 m² (gross)
Competition: March 1999
Design phase: September 1999-February 2002
Construction phase (beginning and ending month, year): September 2002-June 2012
The scale and size of the building can be appreciated from the sprawl of the adjoining square and from the imposing
size of the San Marco car park nearby. Its simple and archetypal shape is the product of a clever take on the traditional styling of Venetian industrial buildings.
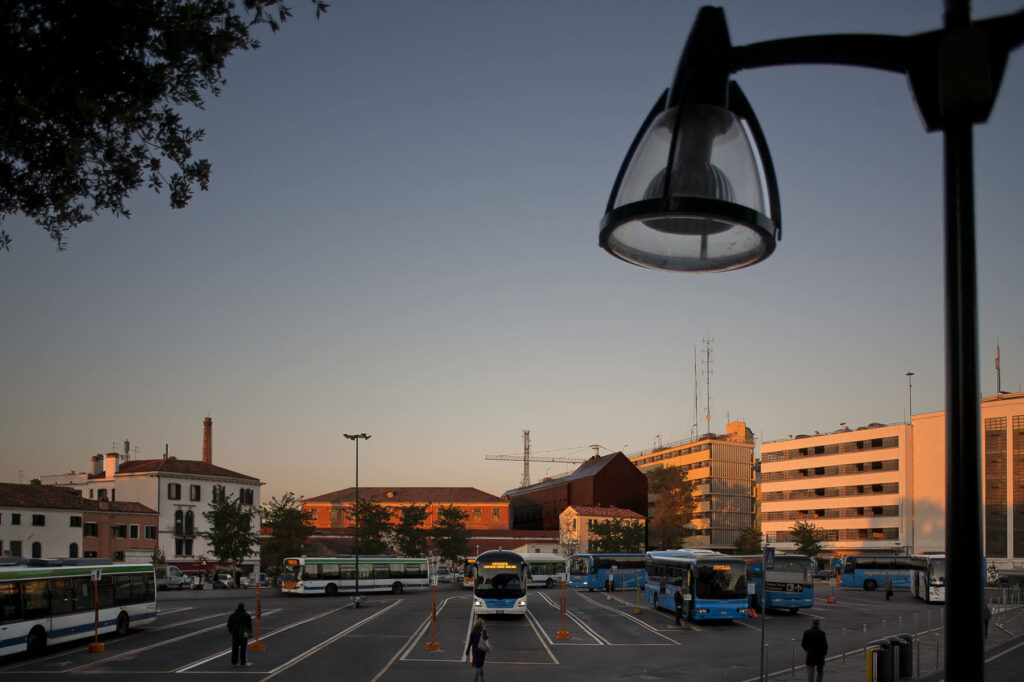
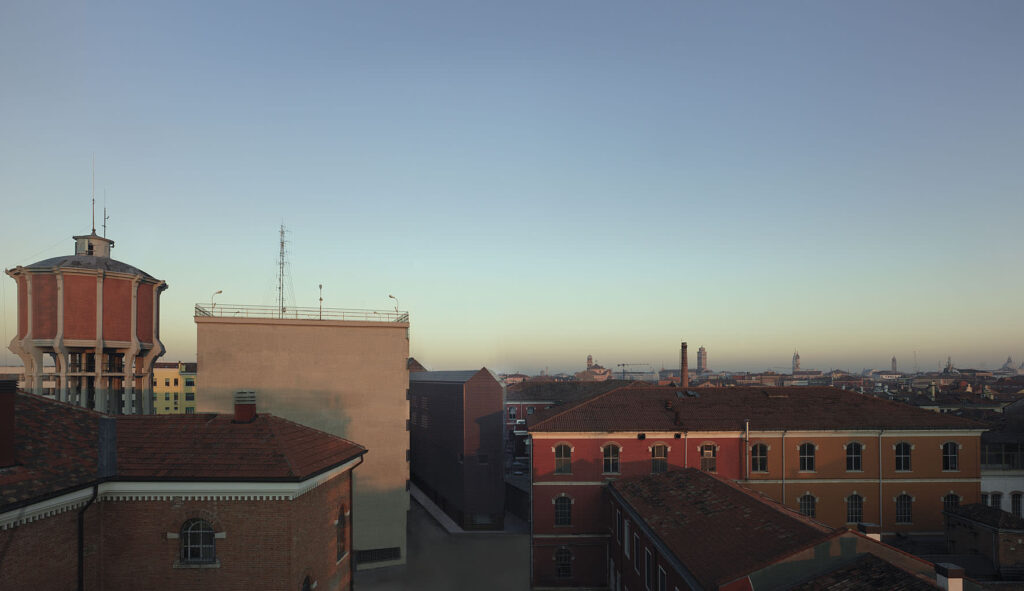
A gable spanning more than five metres looking on to Piazzale Roma marks the entrance: a dark shadow that
attracts scores of people from the square to the seven story entrance lobby inside. The vast space, which is open
to the public during the day, acts as a form of “urban entrance” lit from above, a typical feature of the city’s
traditional industrial buildings. Inside, a long straight staircase lying parallel to the façade connects all levels
of the building.
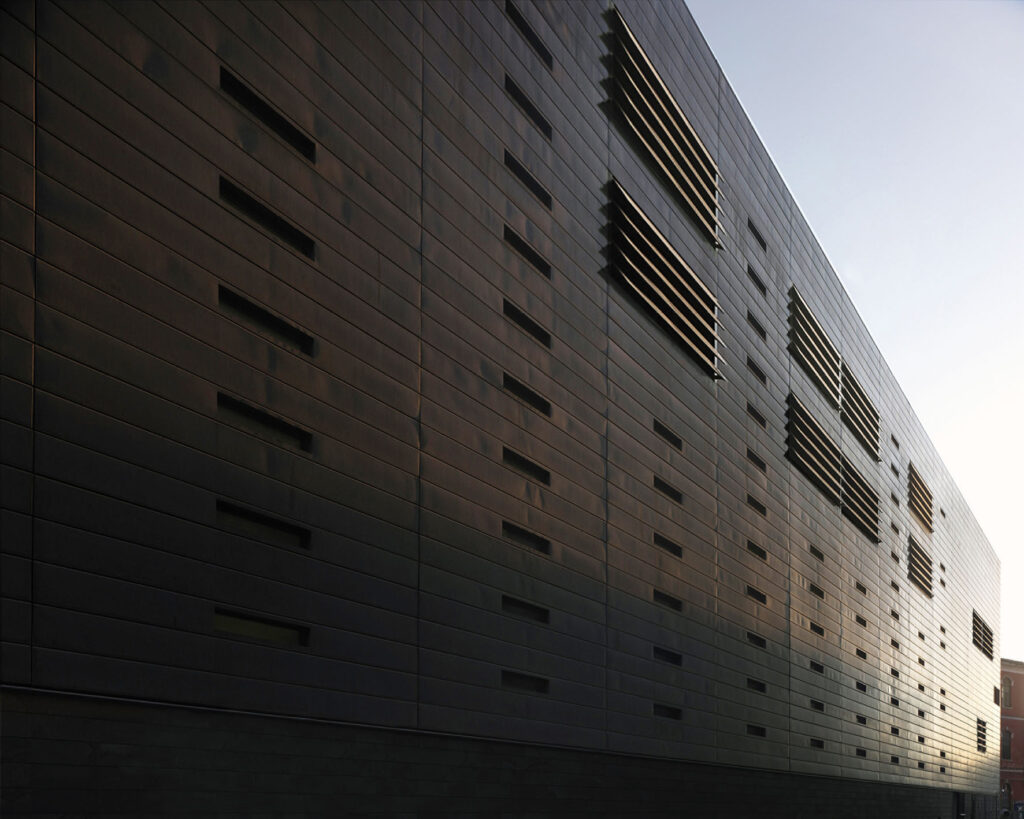
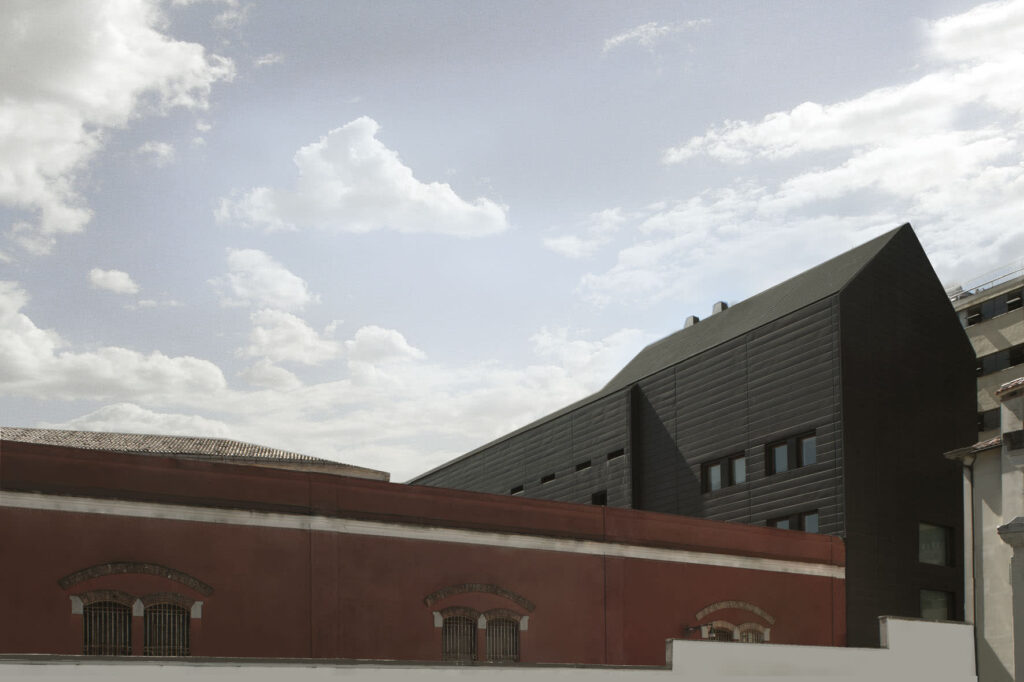
The building is completely clad in pre-oxidised sheets of copper, a material traditionally used in Venice to cover
the roofs of all manner of institutional buildings (both religious and secular). In this project, materiality and form
combine to become a metaphor for what is the institution: the courthouse serves as a large monolith bathing citizens
in light as they traverse the building.
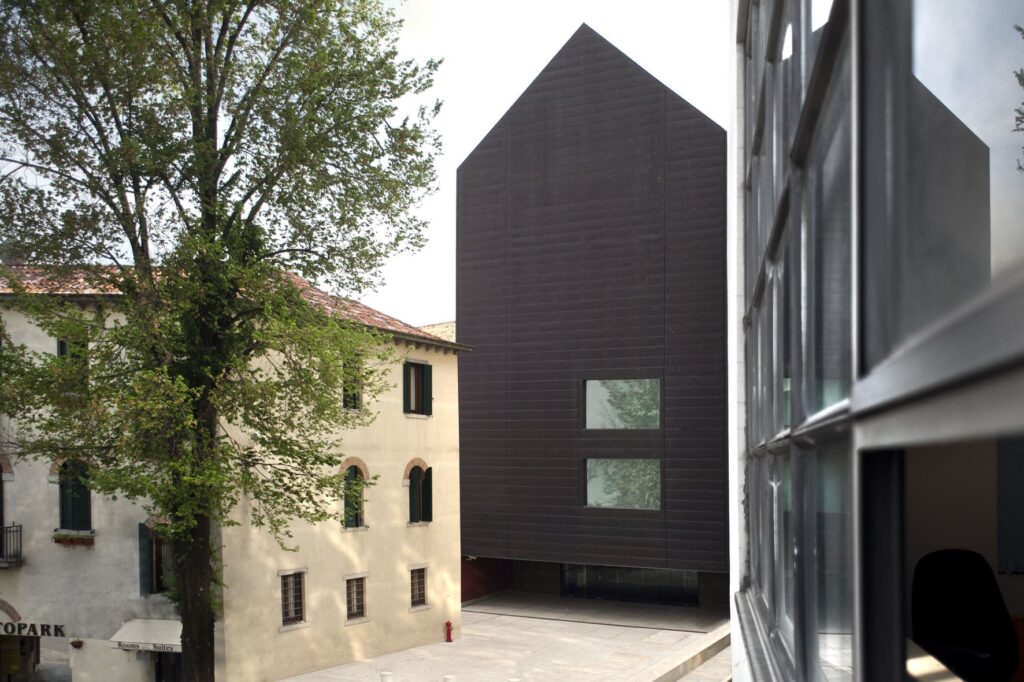
The panel chose this project because of its seamless integration within a complex urban setting, as it successfully
fuses the traditional old warehouse styling with the stereometric volume of the multi-storey car park. Thanks
to its slender and lithe design and its pitched roof profile, the work is a perfect grafting within its environment.
The use of just one material, both for the roof and the interior cladding of the walls, makes the building
all the more iconic and abstract, while giving it a timeless quality.
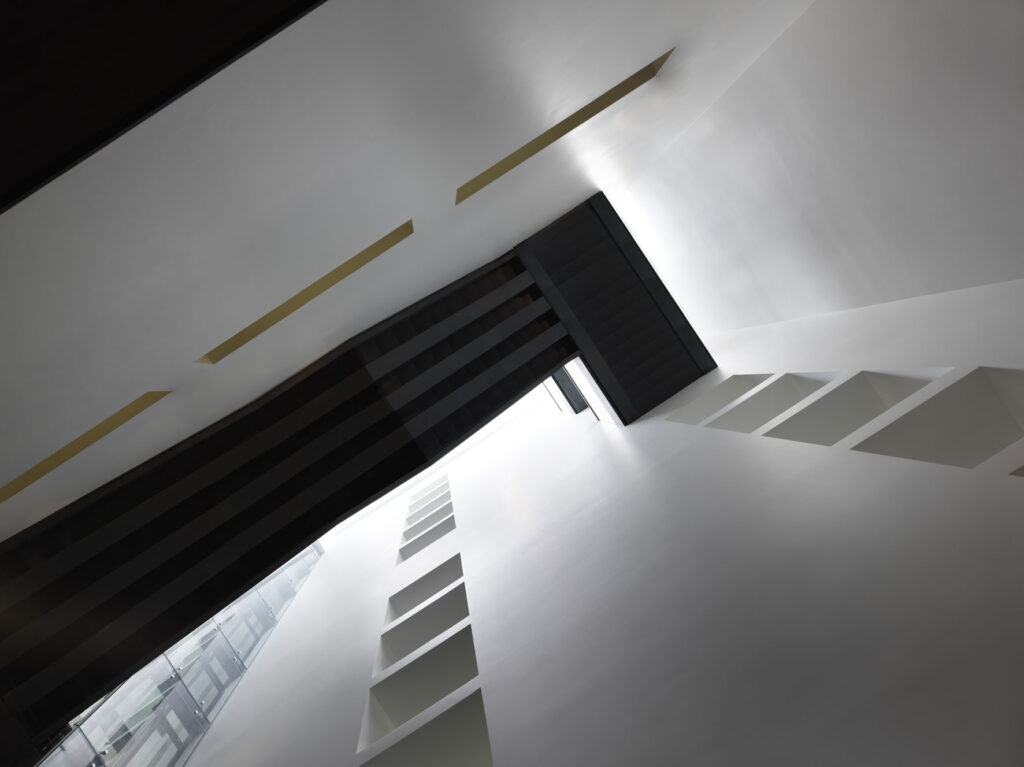
The project is a winning entry of an international competition. The building is a graft in the complexity of the Venetian urban system facing Piazzale Roma, the car-entrance space to the city of Venice. At the same time it becomes the ‘infrastructure’ which brings an existing 19th century complex factory (Ex-Manifattura Tabacchi) to a contemporary use: in fact it houses the the technological systems serving the whole.
The dimension of the building is measured on the huge void of Piazzale Roma facing the bridge of Santiago Calatrava, on the opposite side.
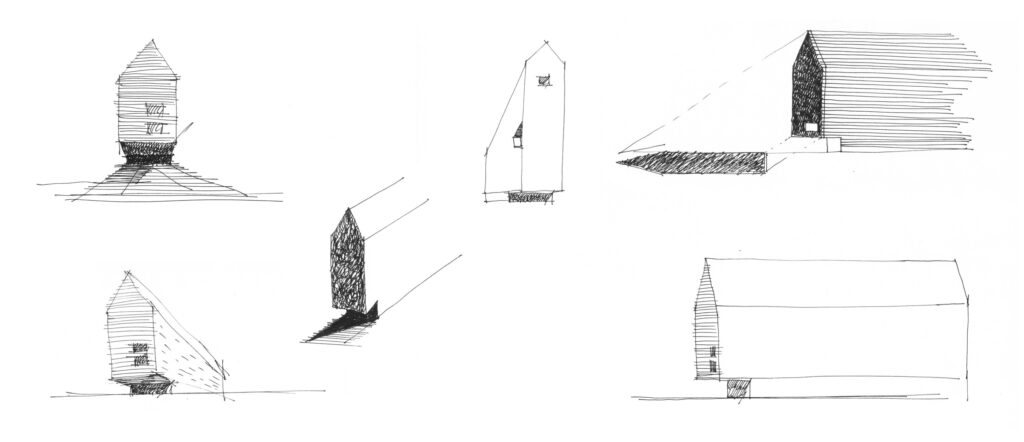
We work manipulating the program, the typology, the scale and the matter. The new program proposes a hybrid typology being at the same time a building and an infrastructure as the volume, together with some law-court offices and archives, houses all the systems which enable the urban system of the Ex-Manifattura Tabacchi to work again, regaining for the city its system of public spaces.
The second topic is related to the scale, typology and matter. Facing the urban skyline of Piazzale Roma, the simple and compact shape of the new volume, is a distorted contemporary teza both in plan and section which connects the skyline of the multi-storey parking lots to the smaller Venetian urban texture.
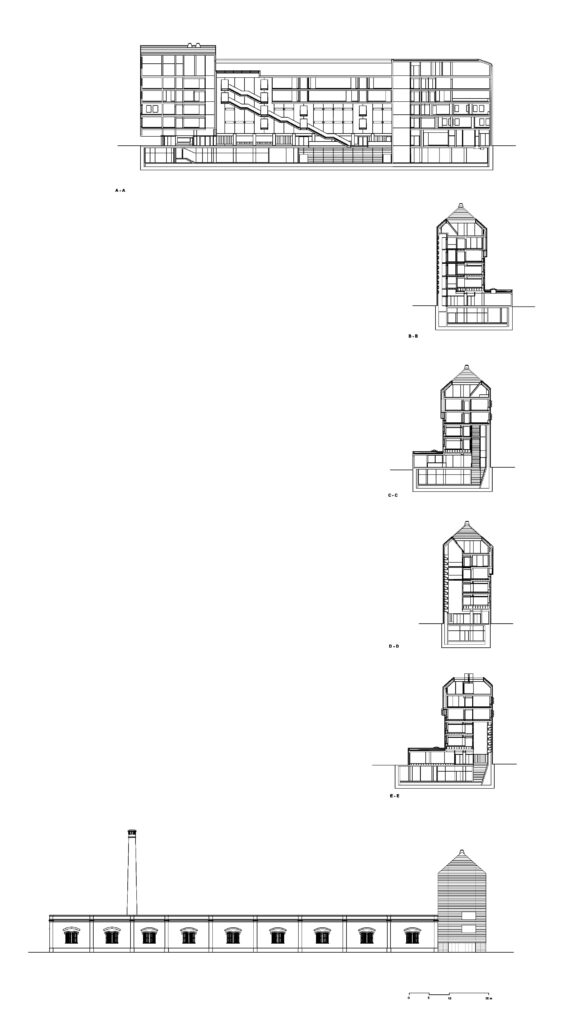
On Piazzale Roma the volume doesn’t touch the ground. A five meters long cantilliver draws the pedestrian flows inside.
Thanks to the pre-oxidation process of the copper which wraps the building (copper in Venice represents institutional buildings) we investigate and instigate the action of time in architecture and the building is turned into a big roof, a shadow, a translation, belonging both to history ad contemporary.
