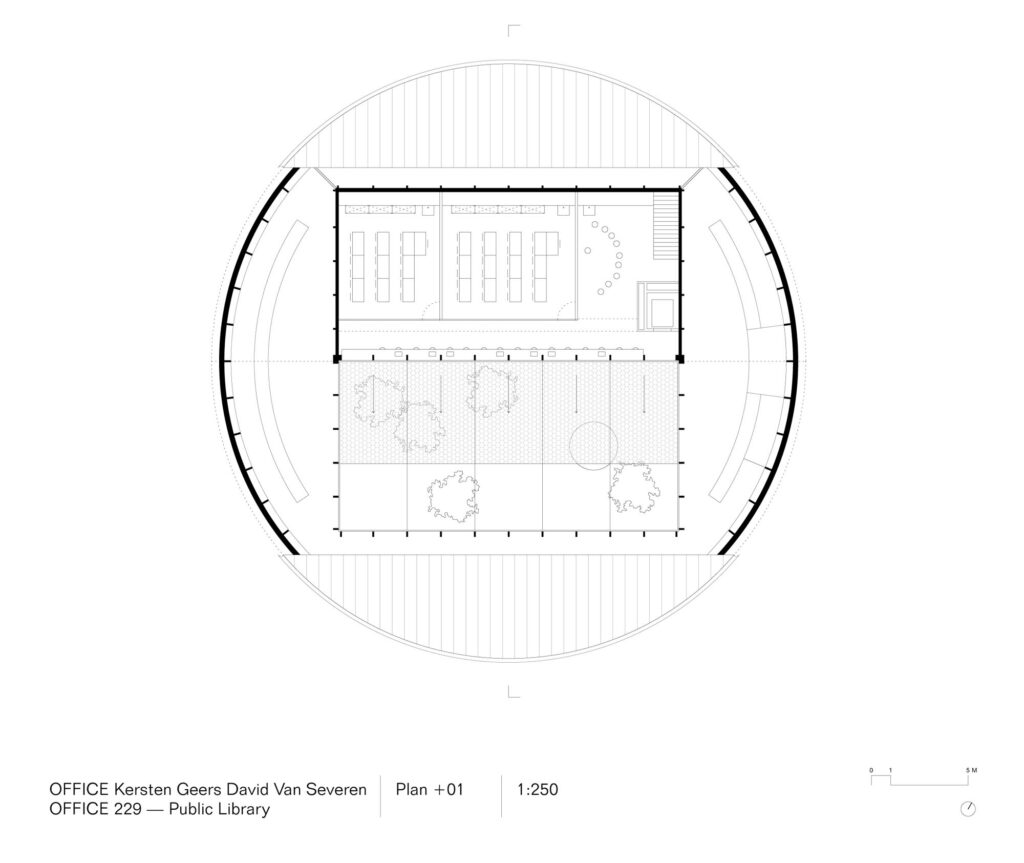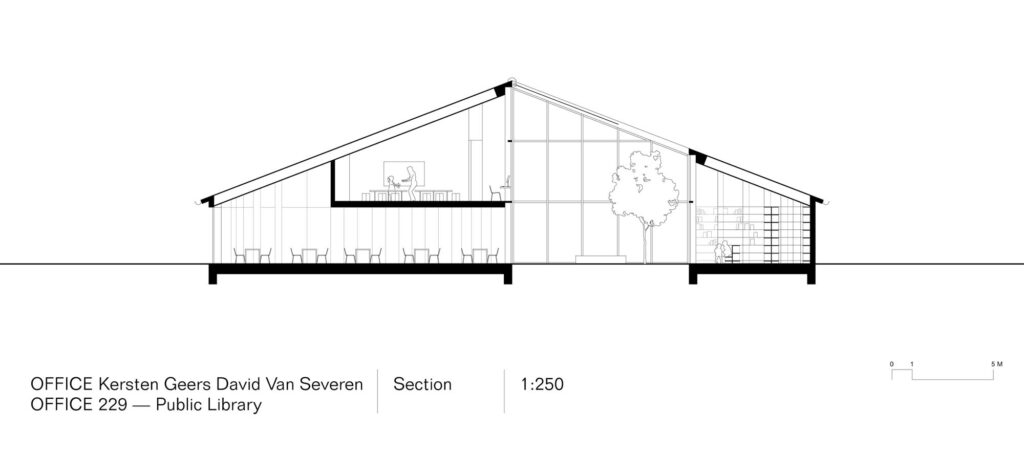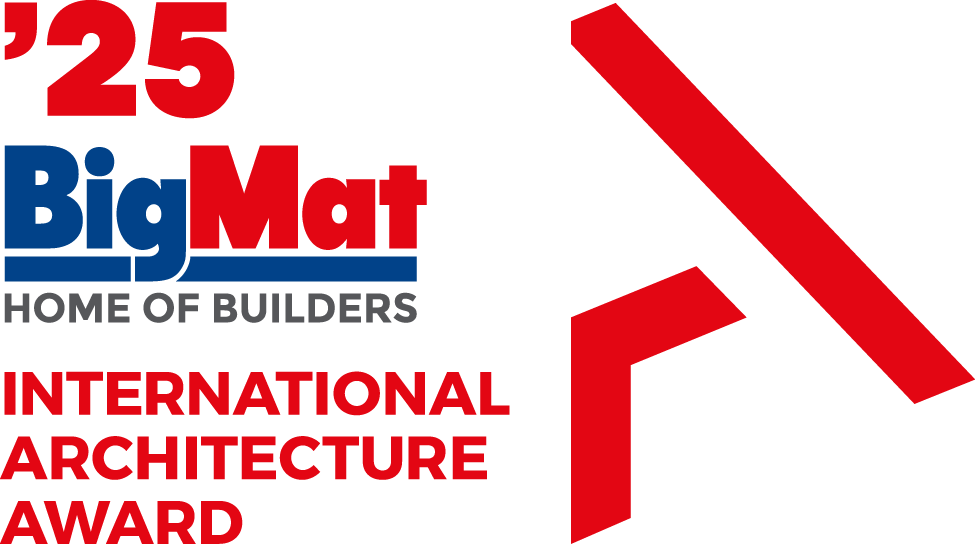The new library designed by OFFICE Kersten Geers David Van Severen, former member of the BigMat Award Jury, introduces an innovative concept, housed in a building with a gabled roof and enclosed by a circular perimeter.
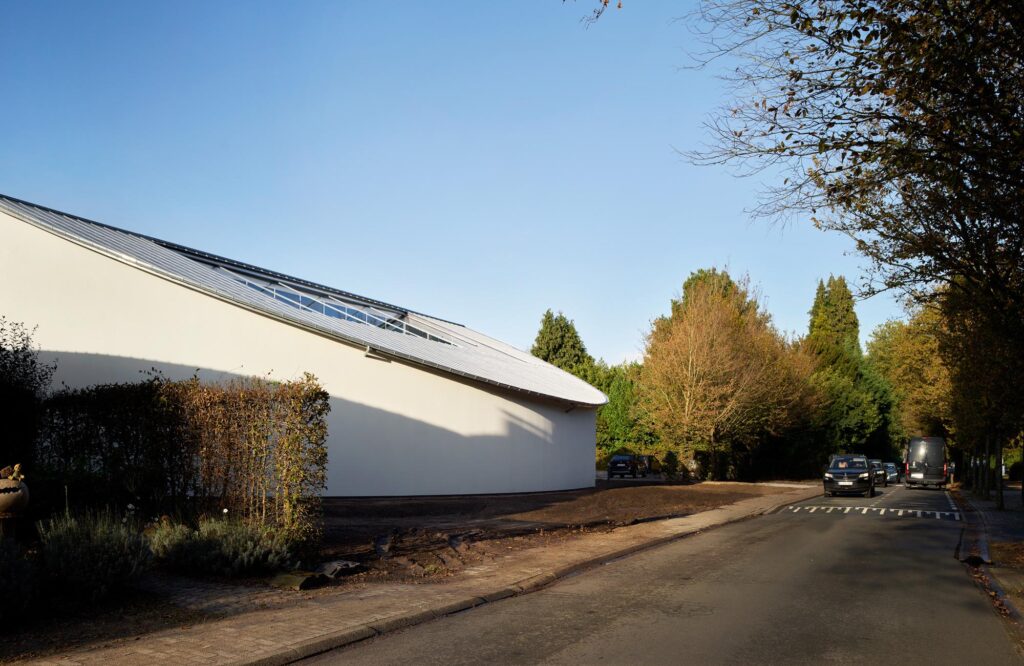
OFFICE Kersten Geers David Van Severen, was commissioned to design a new library in Sint-Martens-Latem, a municipality in the Belgian province of East Flanders. Historically, “Latem” was known as an artists’ colony until World War II, after which it evolved into one of Belgium’s wealthiest residential areas.
Project data
Year: 2017 – 2023
Location: Sint-Martens-Latem, BE
Type: Culture, Education, Public,
Status: Built
Surface: 865 m2
Client: Public
Collaborator(s): UTIL Struktuurstudies, HP engineers, Landinzicht, Richard Venlet
Design team: Kersten Geers, David Van Severen, Alexander Smedts, Anne van Hout, Leander Venlet, Shinji Terada
Art integration: Richard Venlet
Awards: Competition, 1st prize
Photographs: Bas Princen
The architects expanded the original concept of the library, transforming it into a cultural center and meeting point for local residents. Unlike traditional libraries characterized by silent rooms with shelves along the walls, this design separates different uses into distinct areas: a bookstore, a reading area, and an outdoor reading space.
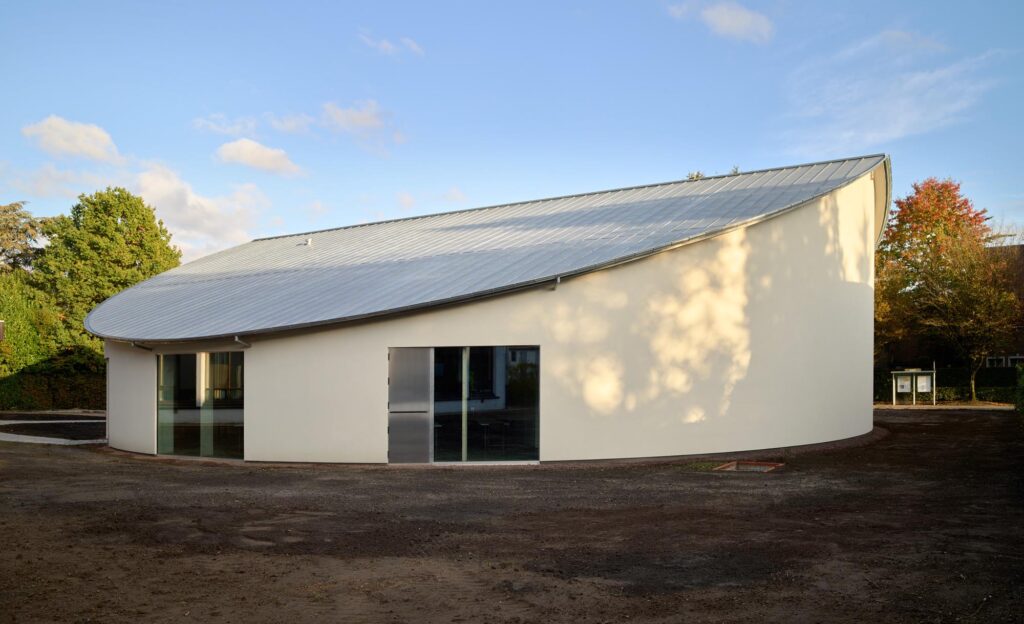
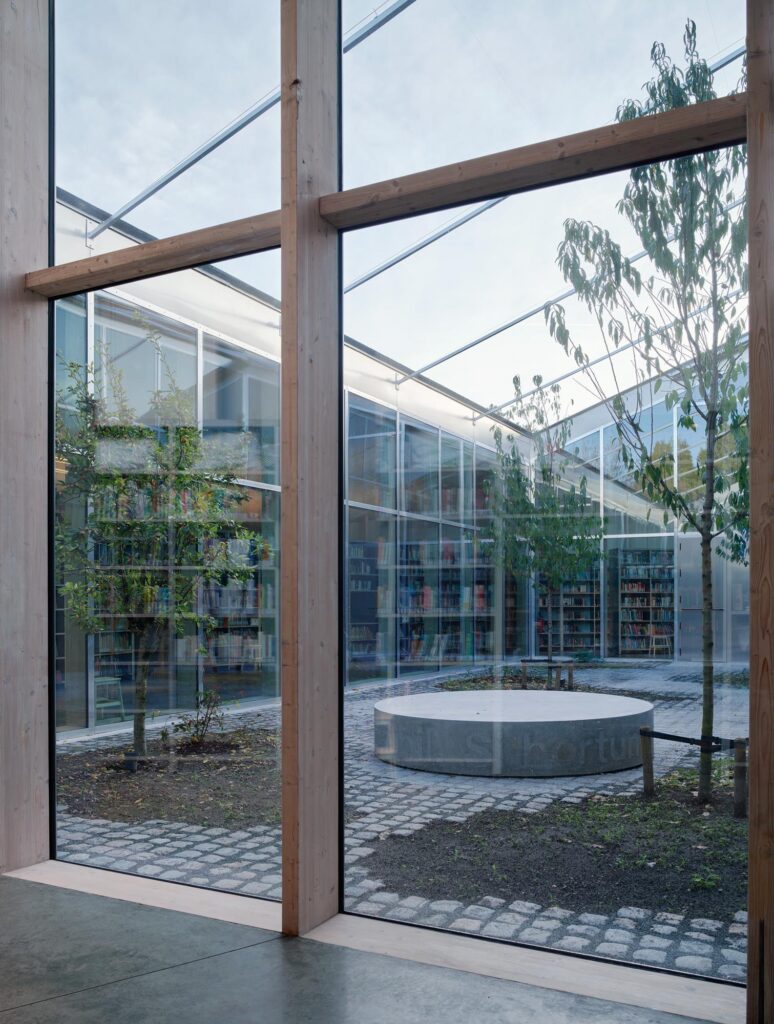
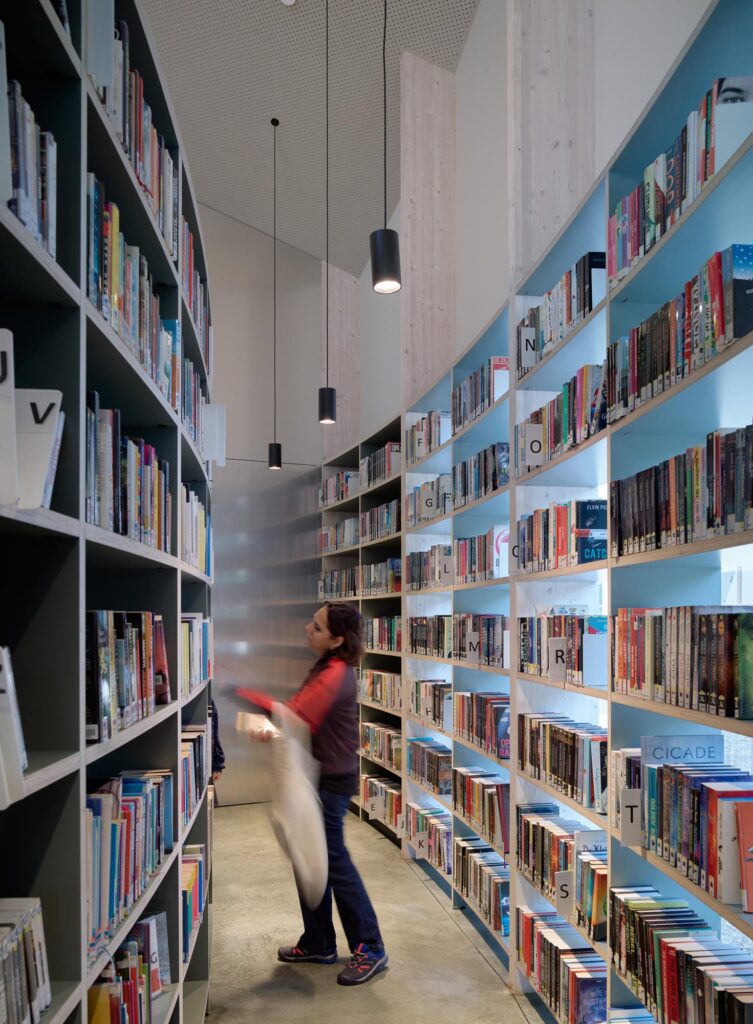
Within this cylindrical structure, a cubic volume is extracted to create a patio that serves as both a reading garden and a multipurpose room.
This reading garden, envisioned as “the largest room in the largest house” of the municipality, is directly connected to the interior reading room. Inside, the bookcases, which also serve a structural purpose, are arranged in two rows: one along the entire perimeter and another set in a discontinuous pattern towards the interior.
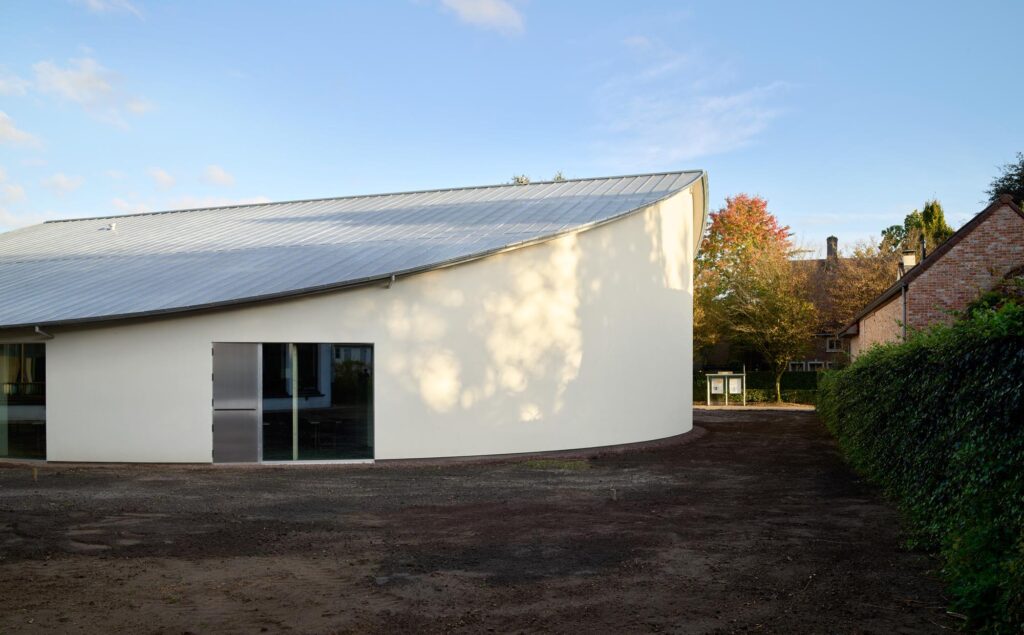
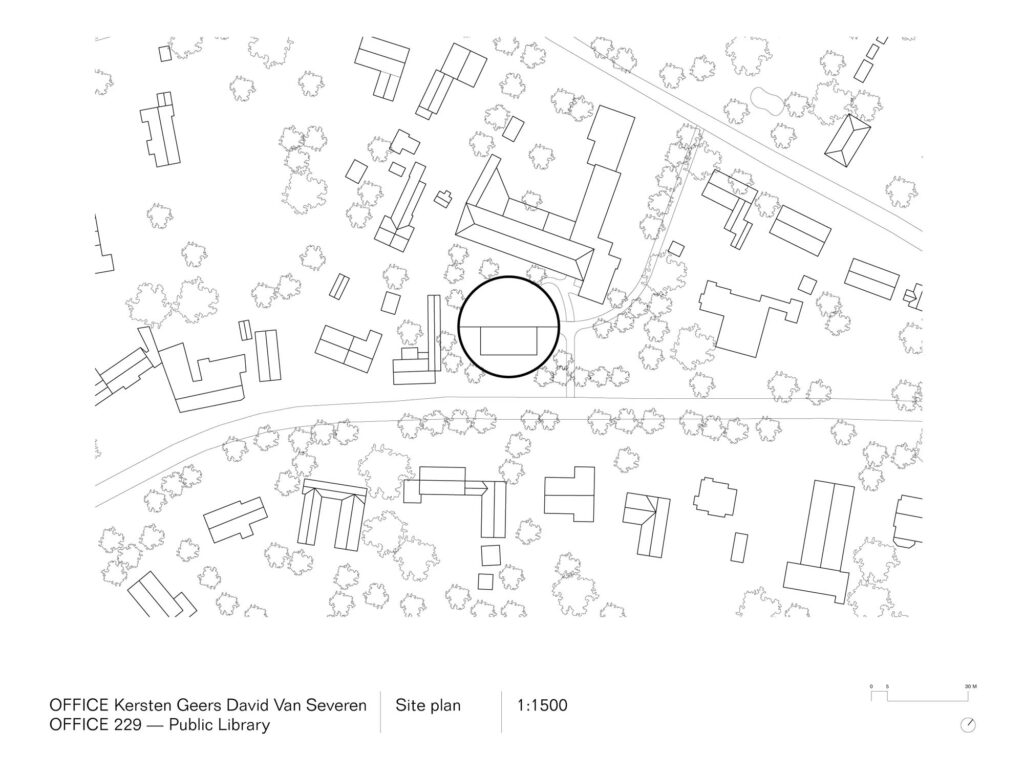
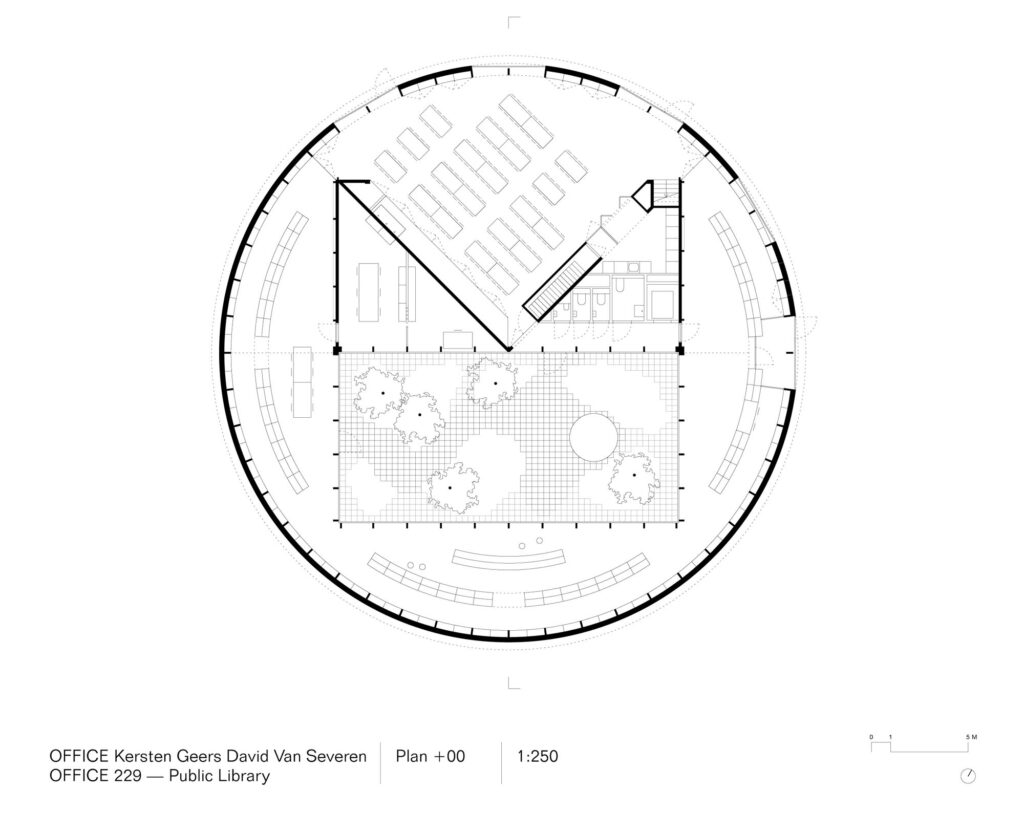
The new library for the municipality of Sint-Martens-Latem is first of all a central gathering point. In the tradition of the cultural center, the library is set up as a large living space, shared by the residents of the municipality. A saddle-shaped roof is delimited by a circular perimeter. The perimeter cuts the roof shape into a distinctive figure in the center of the municipality, as anchor point, as the first element of a cluster of public buildings – buildings in the village center, along the road and along the new municipal settlement.
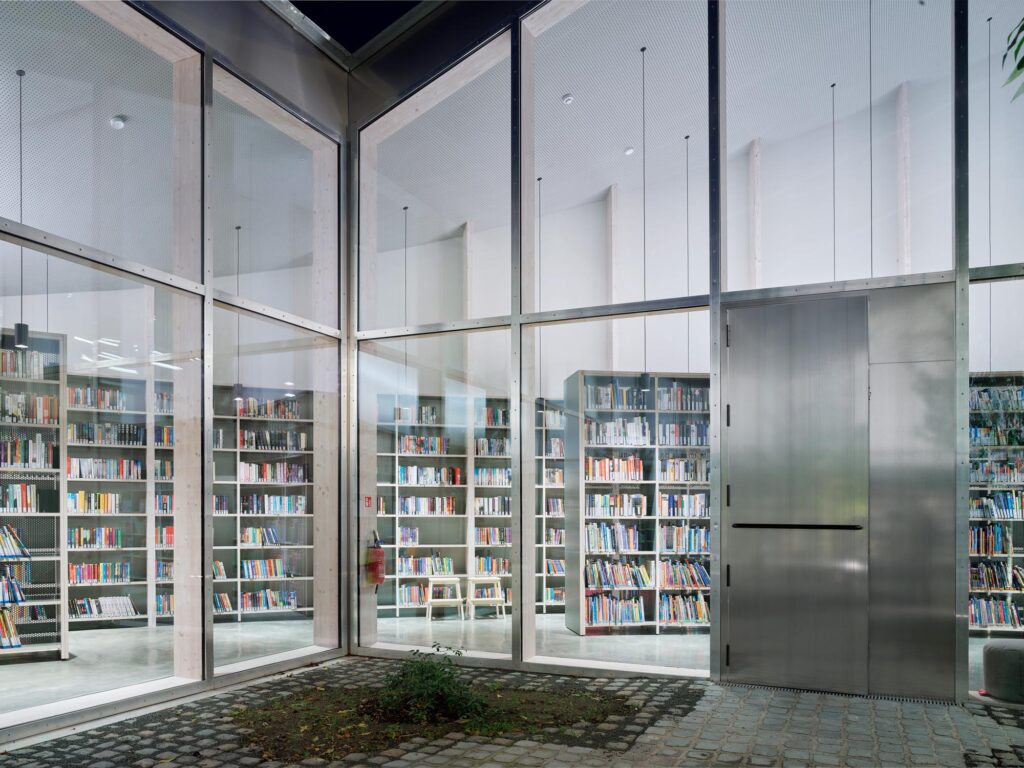
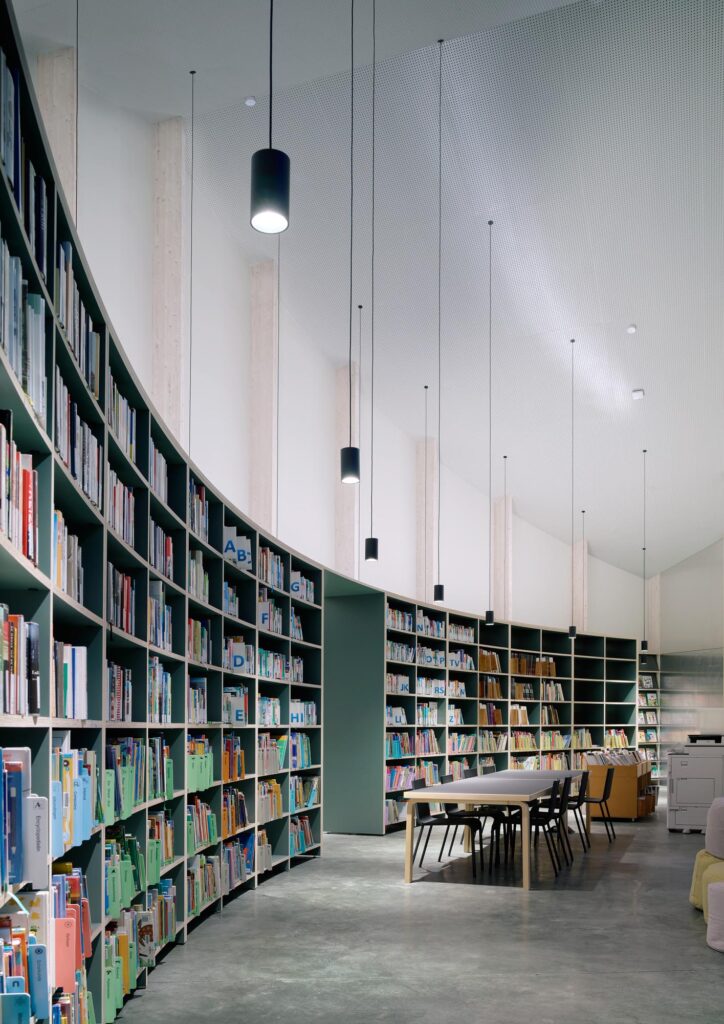
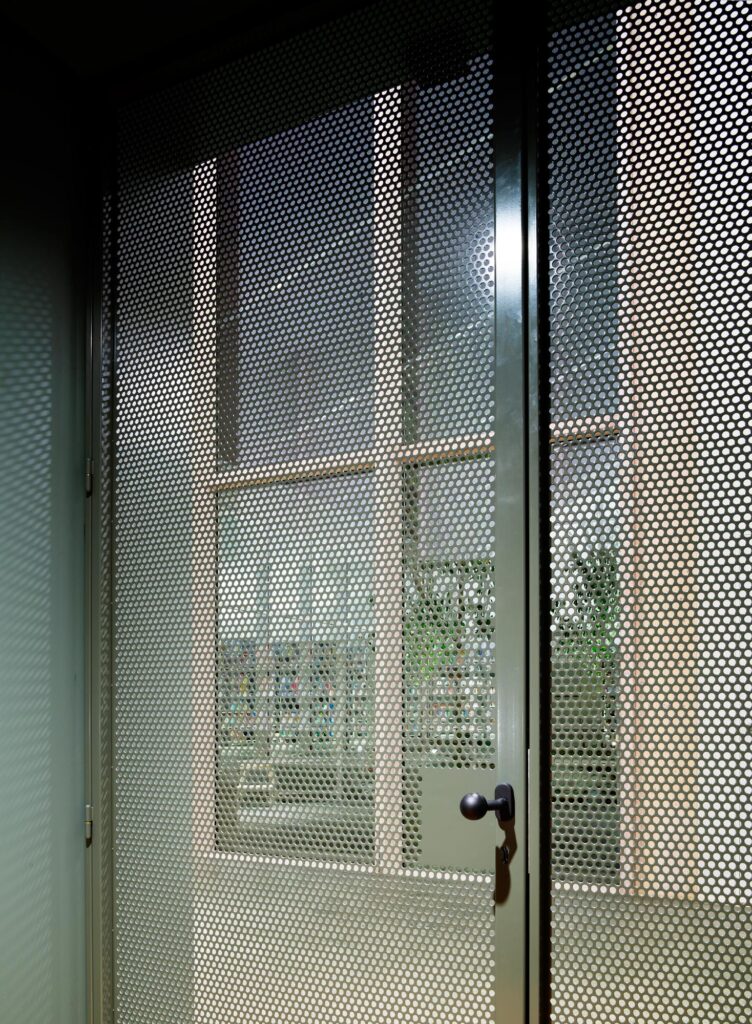
The rounded plastered perimeter makes the main space of the library building. The wooden library cabinets inside are built alongside and also carry the roof. The cabinet wall defines the separation line between library spaces and municipality. In the round perimeter, a square figure makes both the reading garden and the polyvalent hall. The reading garden is the center of the library, as the ‘largest room in the largest house’ of the municipality.
