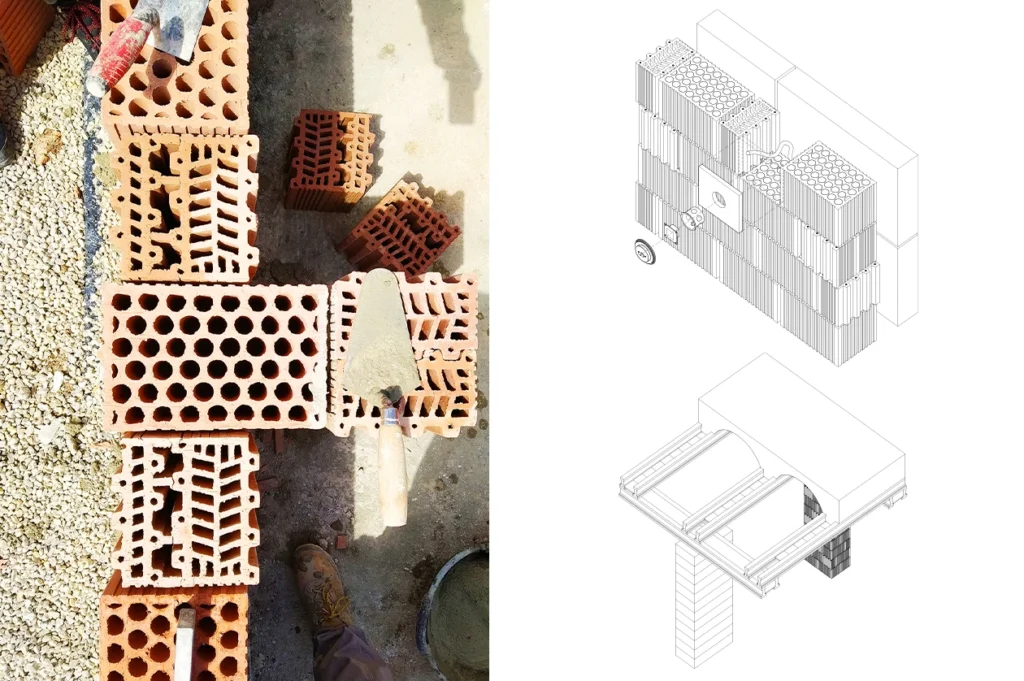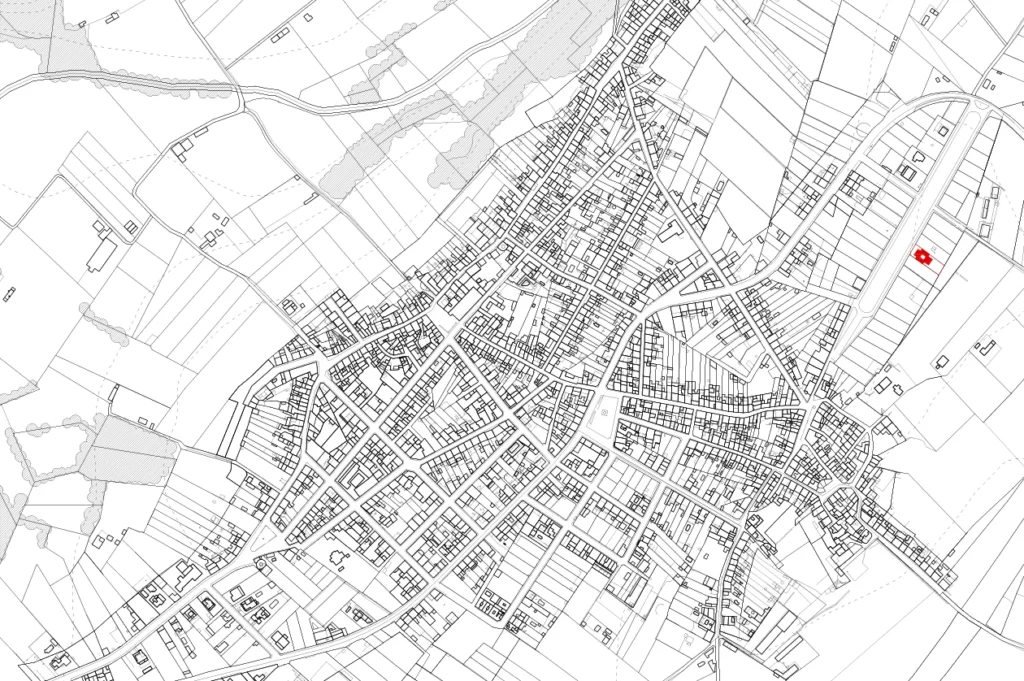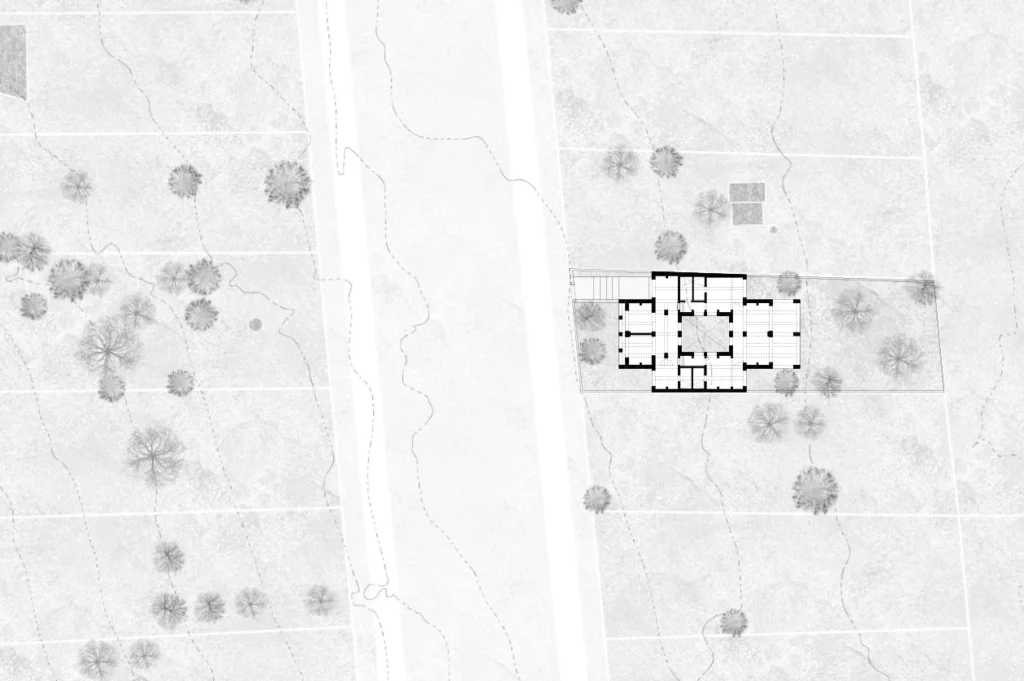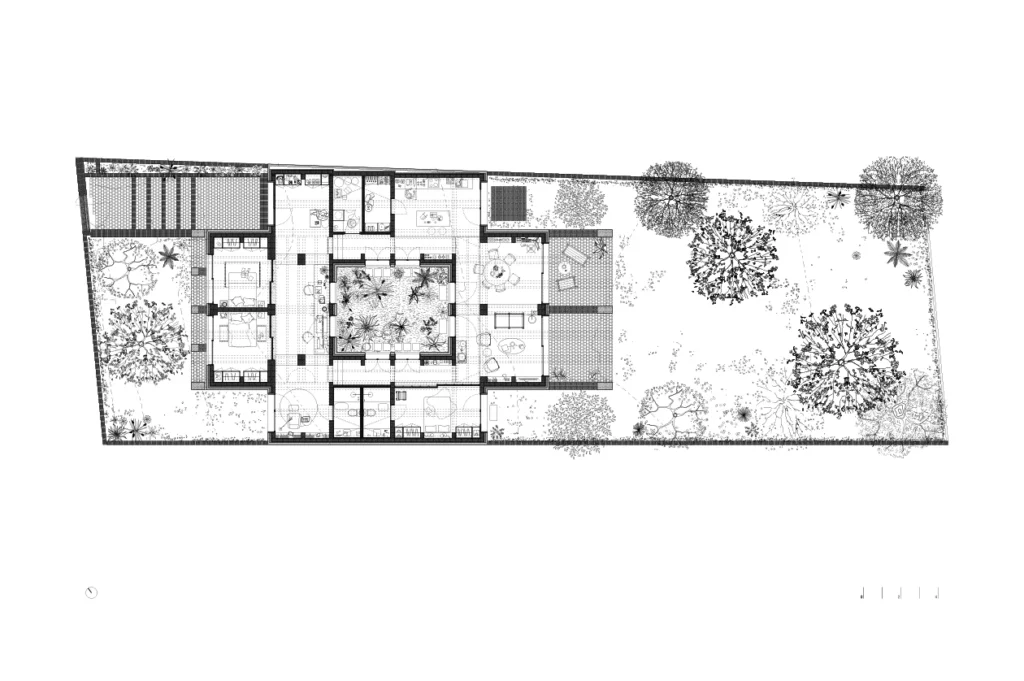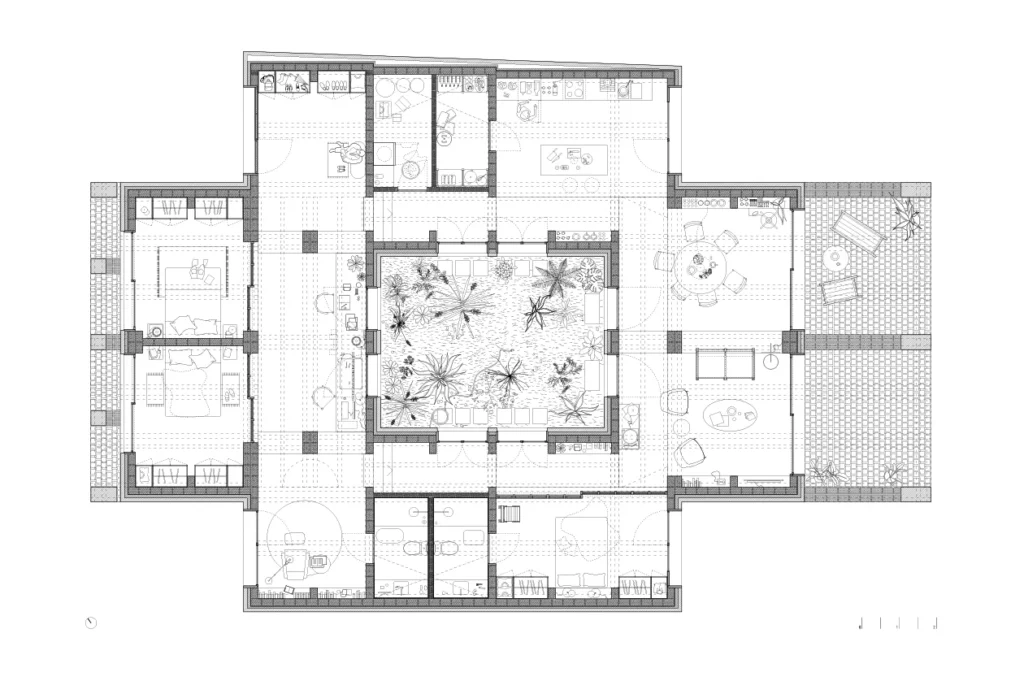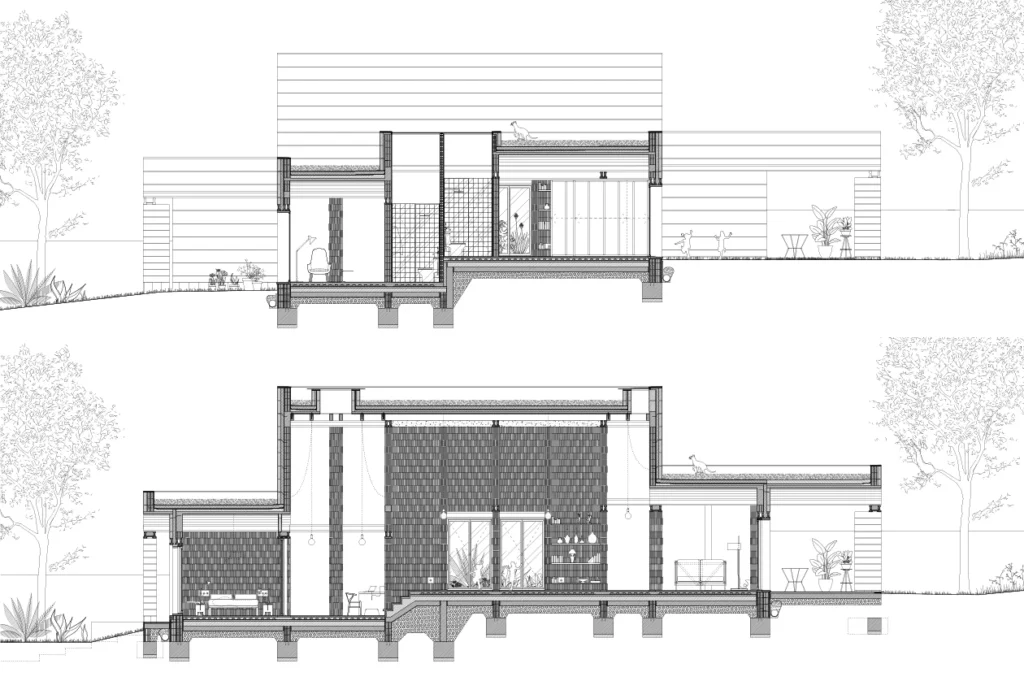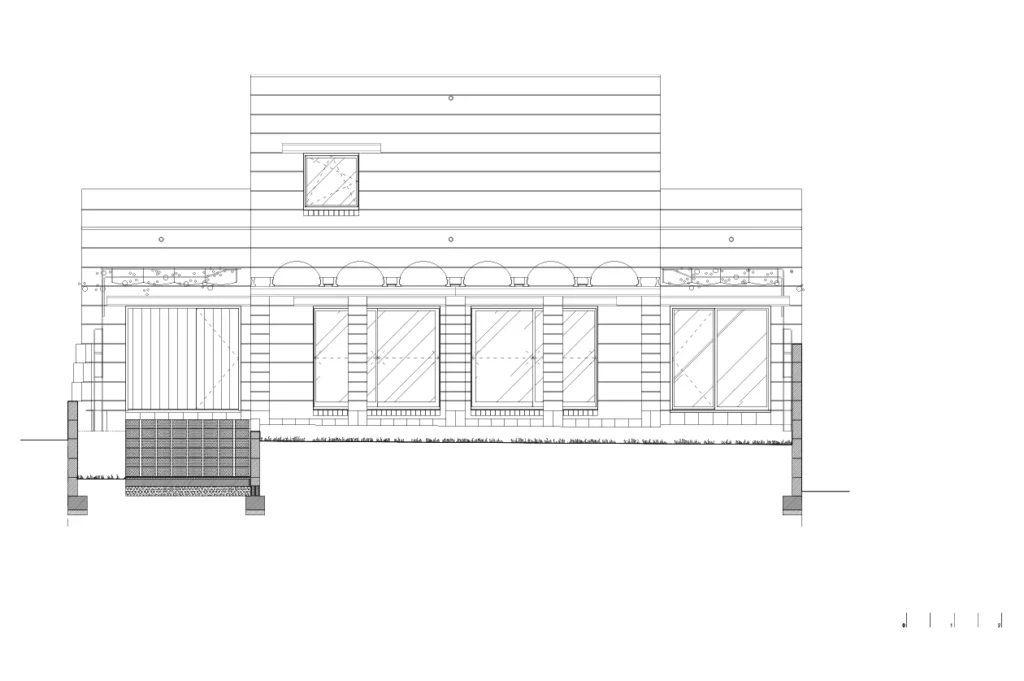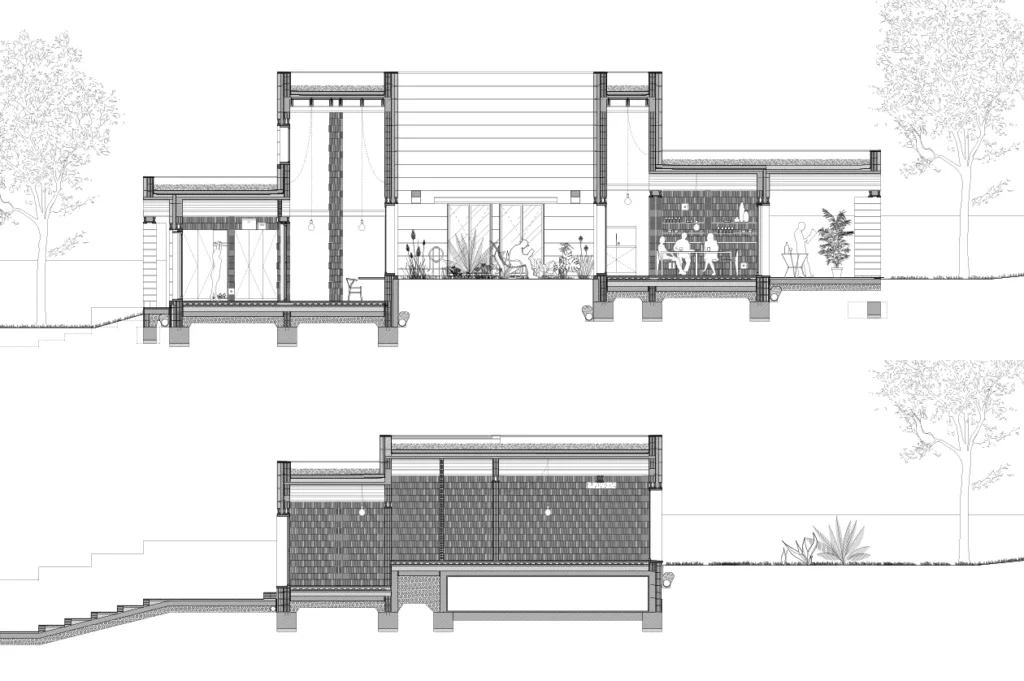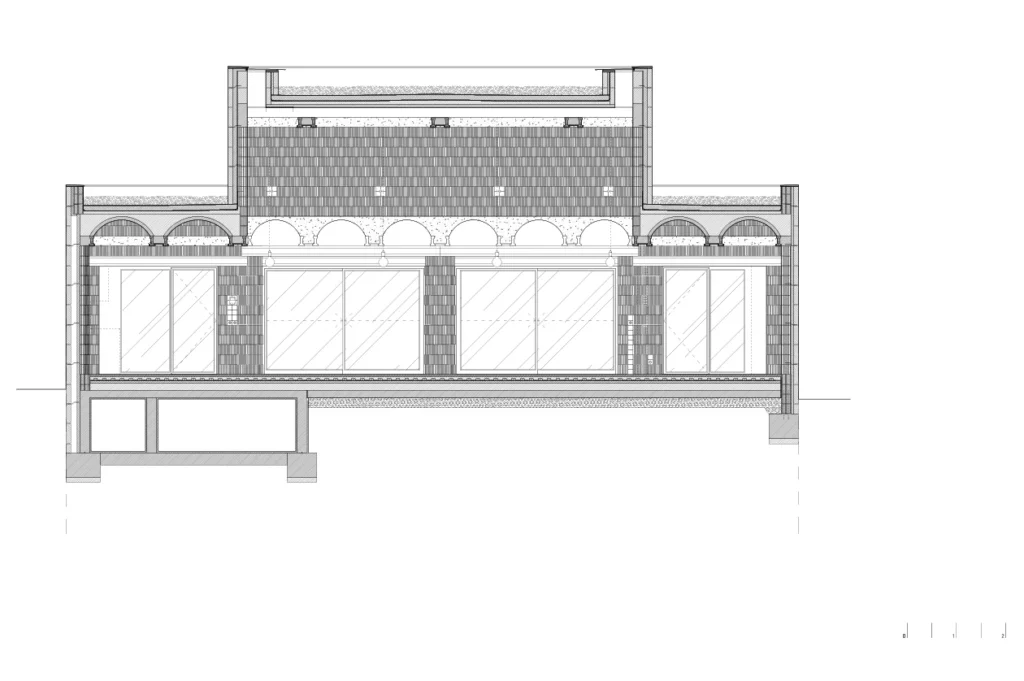The project, featuring the utilization of local materials and reflecting a deep-rooted connection to the island’s heritage and landscape, was awarded with the BigMat National Prize for Small-Scale Residential in Spain’23.
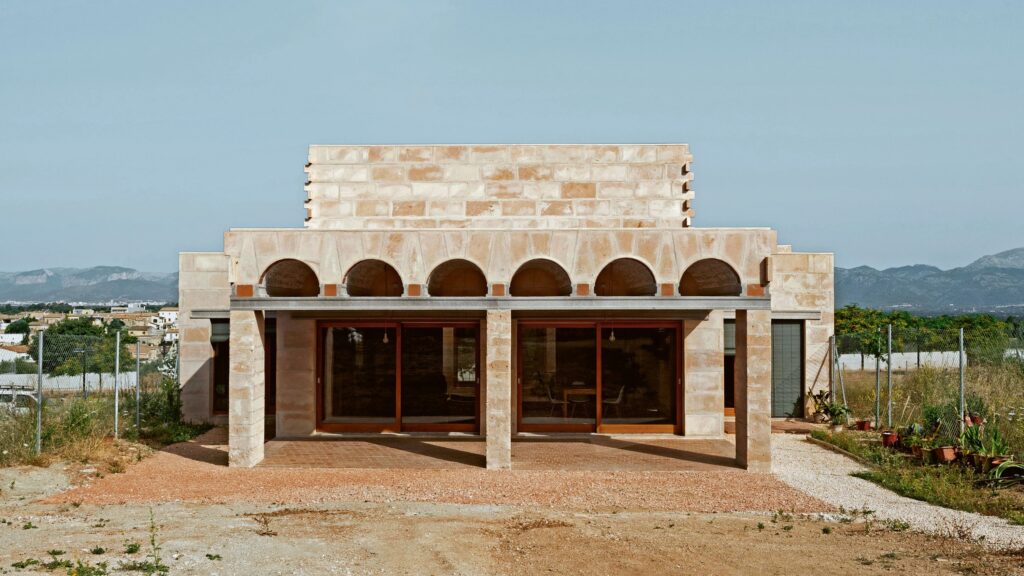
The house was constructed with two layers of common materials—marés, the indigenous sandstone defining Mallorca’s built environment, formed the outer layer, while locally produced ceramic bricks comprised the inner layer. This courtyard house incorporates traditional typological and climatic strategies and adapts to the specific characteristics of the plot.
Ca na Catalina i en Joan by TEd’A ARQUITECTES
BigMat National Prize for Small-Scale Residential in Spain’23
Carrer des Born, 12, Llubì, Mallorca, Balearic Islands
Client: Catalina Alomar and Joan Arrom
Collaborators: Toni Ramis, Tomeu Mateu, Albert Cabrer
Other technicians: Estructuras, Other Structures
Construction Company: Repack
Technical Architect: Guillem Mas and Bernat Parera
Built area (m2): 213
Photography: Luis Díaz Díaz
The proposal is arranged following the longitudinal direction of the plot. The structure of load-bearing walls and small vaults follows the long direction of the plot, allowing views towards the mountains and accompanying the movement of the breeze.
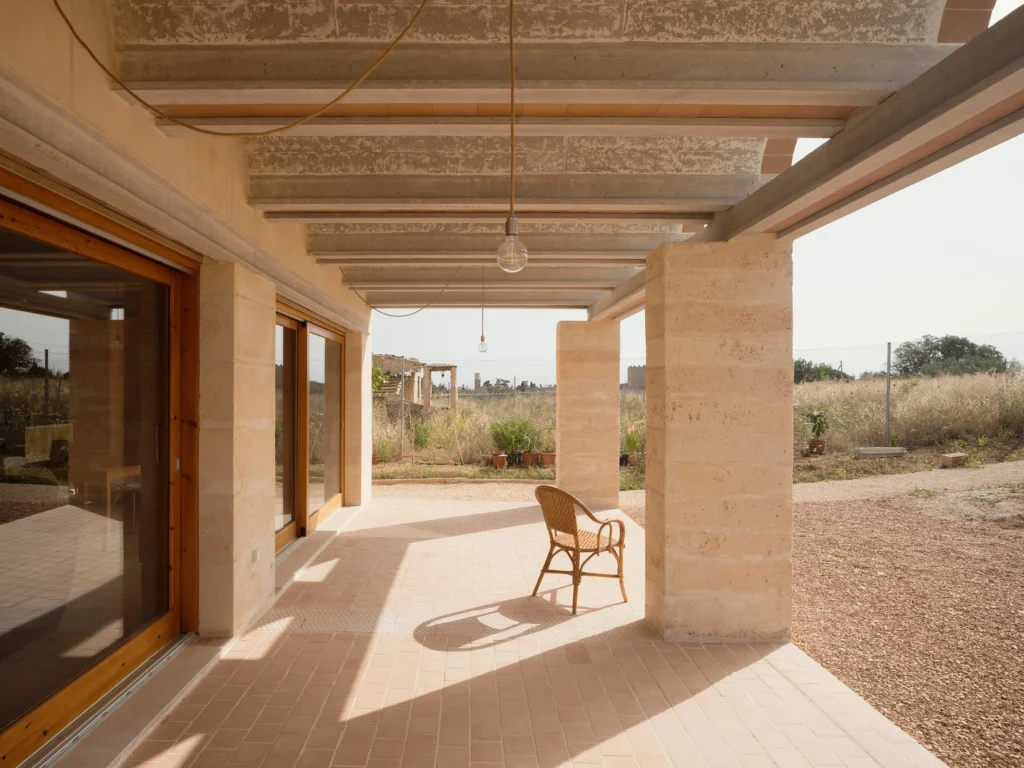
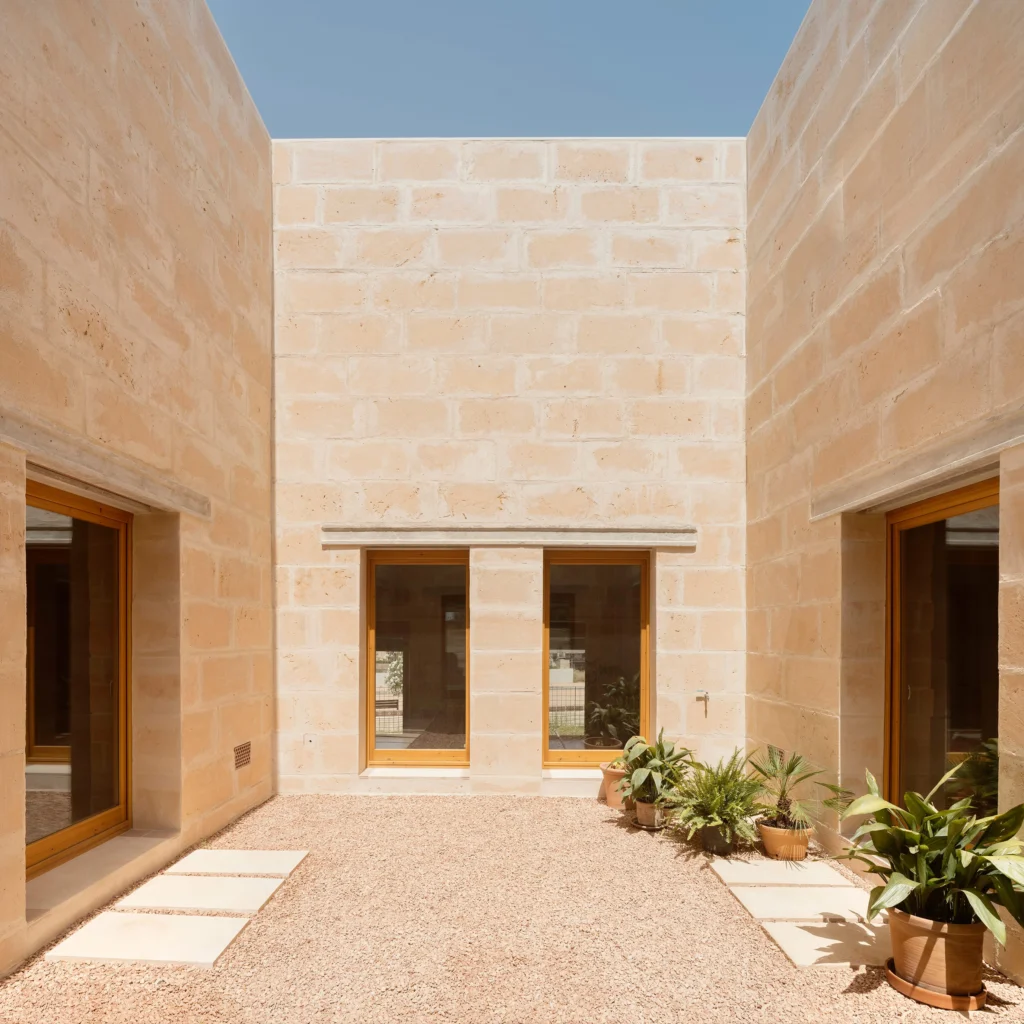
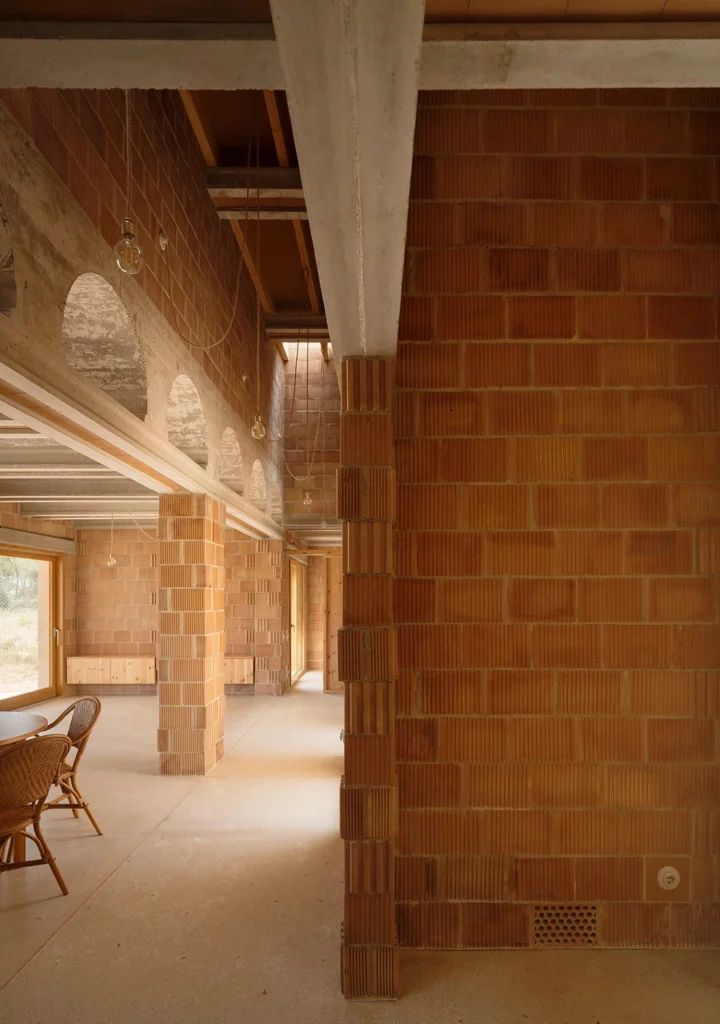
The house is arranged in a cross shape around a central courtyard. The courtyard improves natural lighting conditions and enhances air movement. The cross-shaped geometry allows all rooms to enjoy a small, enclosed and intimate outdoor space.
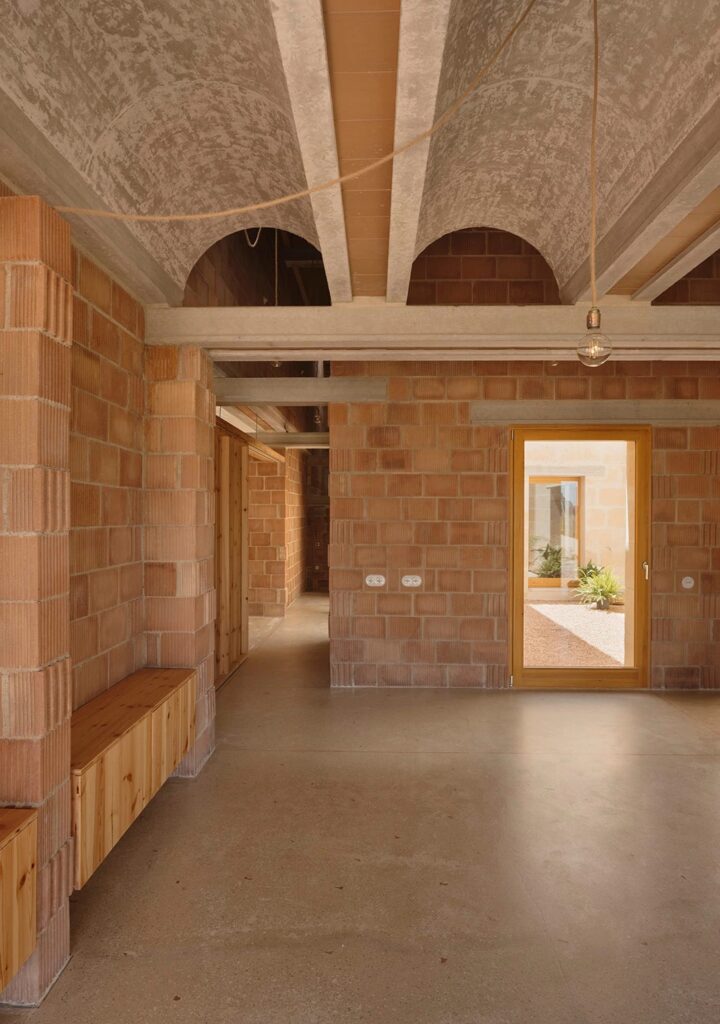
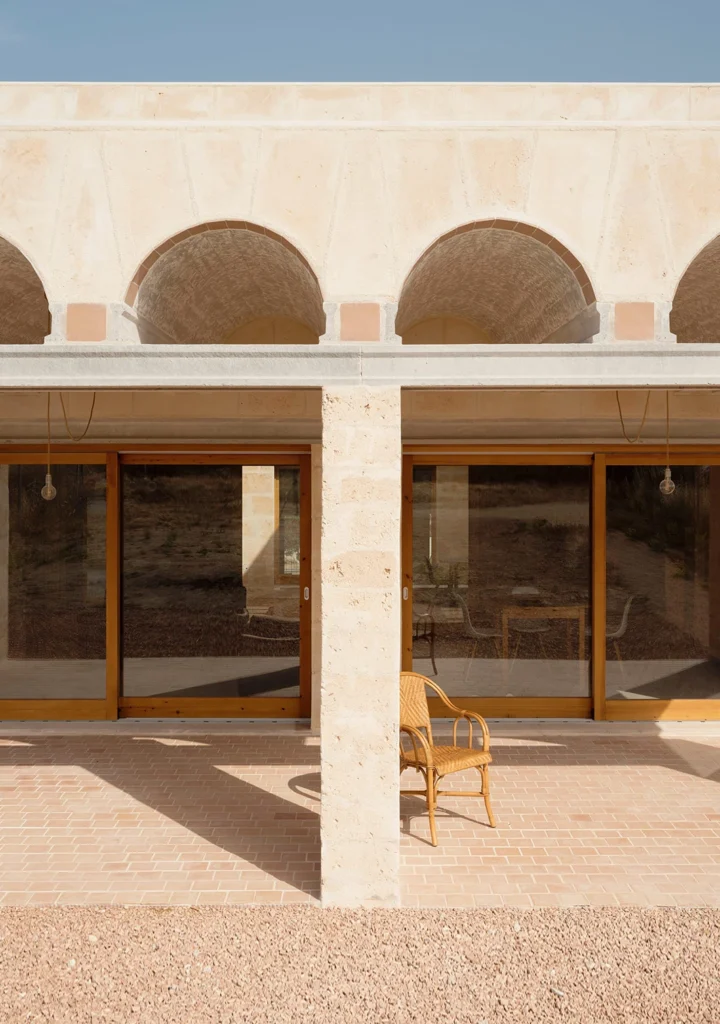
A walkway occupies the perimeter of the courtyard and connects the different rooms. This walkway is intentionally tall and is topped by small skylights that, thanks to the chimney effect, induce vertical air circulation. The proposal adapts to the topographical change between the front and back of the plot, minimizing excavation work, defining different relationships with the courtyard, and enriching the interior space.
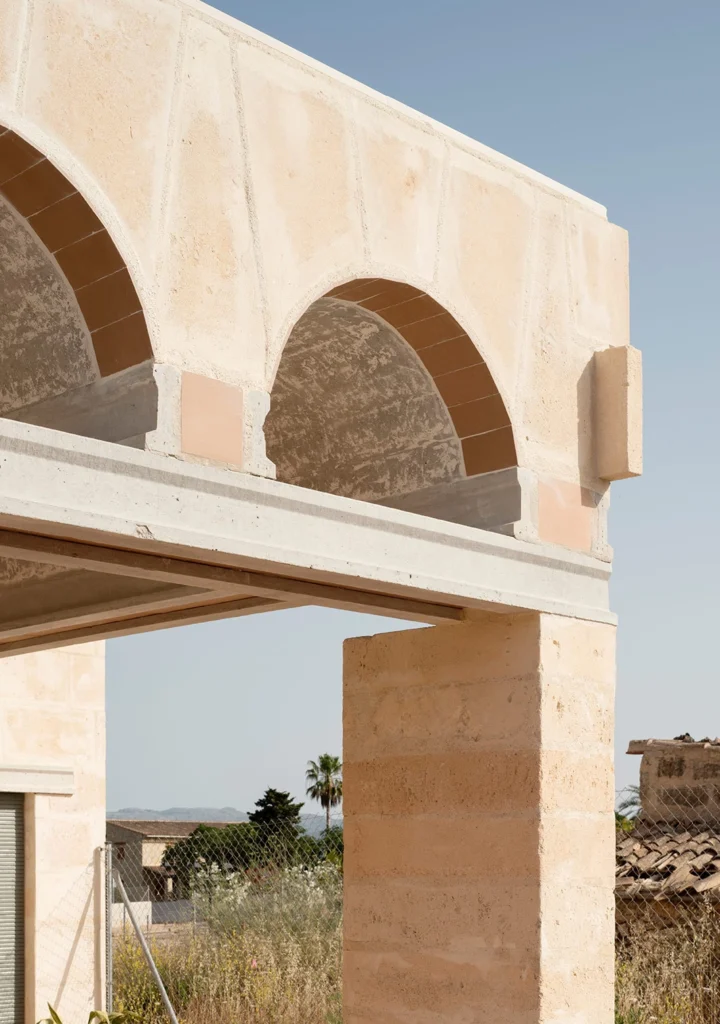
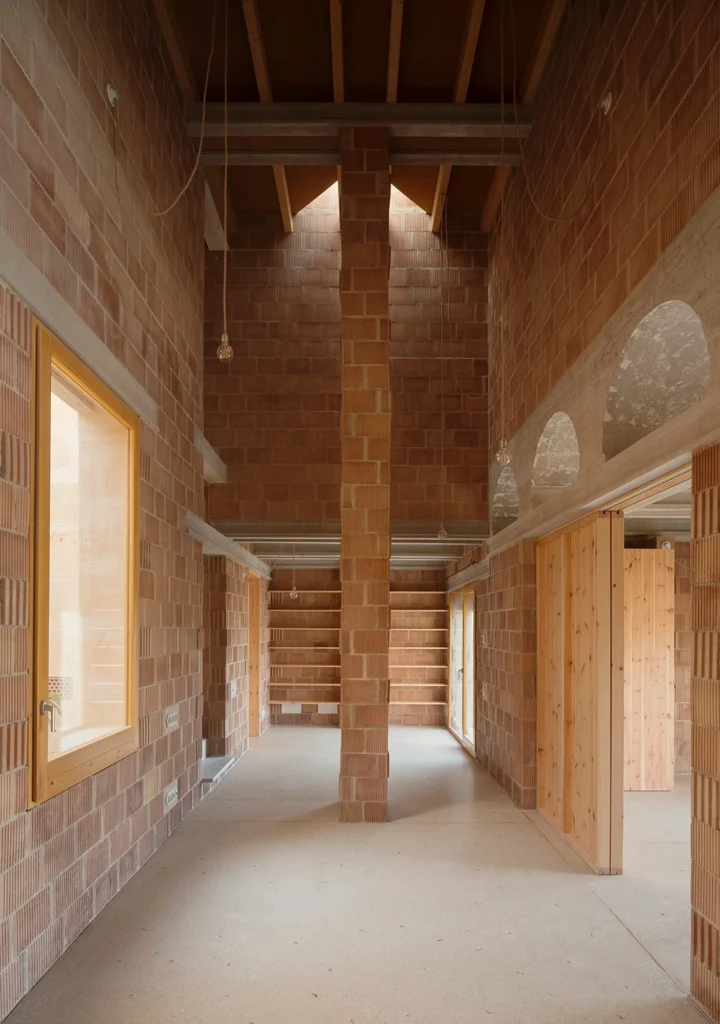
It is built with two layers of common materials, representing the most common local resources on the island. They act as two layers of materials that provide inertia and good hygroscopic behavior to the building. The outer layer is made of “marés,” the sandstone that defines the built landscape of Mallorca. The inner layer is ceramic brick produced with local clay. No bricks are cut, not even in the corners. There are no waste materials. The appearance of the masonry is the result of the construction solution.
