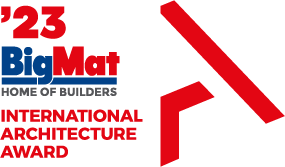Futuro Precedente, a proposal developed by Estudio de Arquitectura Jesús Aparicio (BigMat Award’s president), and Donaire Milans Arquitectos, led by María Milans del Bosch and Jesús Donaire (BigMat Award’s secretary), local architects and heritage experts Francesco Cellini and María Margarita Segarra, together with historic preservationist Alejandro Pajares, has been awarded with the first prize to develop and build the proposed design for the refurbishment and expansion of the Royal Academy of Spain in Rome.
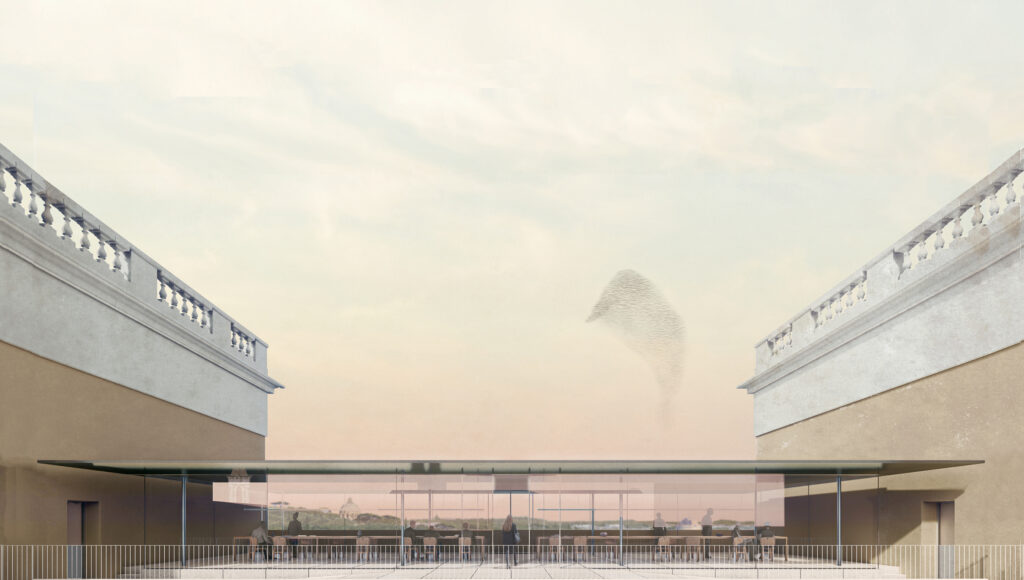
An international jury chose the project from among the 40 entries submitted by assessing “the proposed rehabilitation and organization of the existing spaces of the monumental complex, as well as the simultaneous management of circulations of residents and visitors, the recovery of the chapel of San Antonio as an access point to the Romantic garden and the opening of the North façade to the views. In addition, the strategy of increasing usable spaces by thickening the perimeter walls both in via Garibaldi and Porta de San Pancrazio is valued favorably.”
The competition consists of the drafting of a master plan and its respective actions to expand, renovate and enhance one of the most important buildings in Rome as well as of Spain’s heritage abroad. The jury’s minutes with the winning mottos were published on March 29th, and the authorship of the proposals was revealed on Tuesday, April 5th, at a public event at the Spanish Ministry of Transport, Mobility and Urban Agenda.
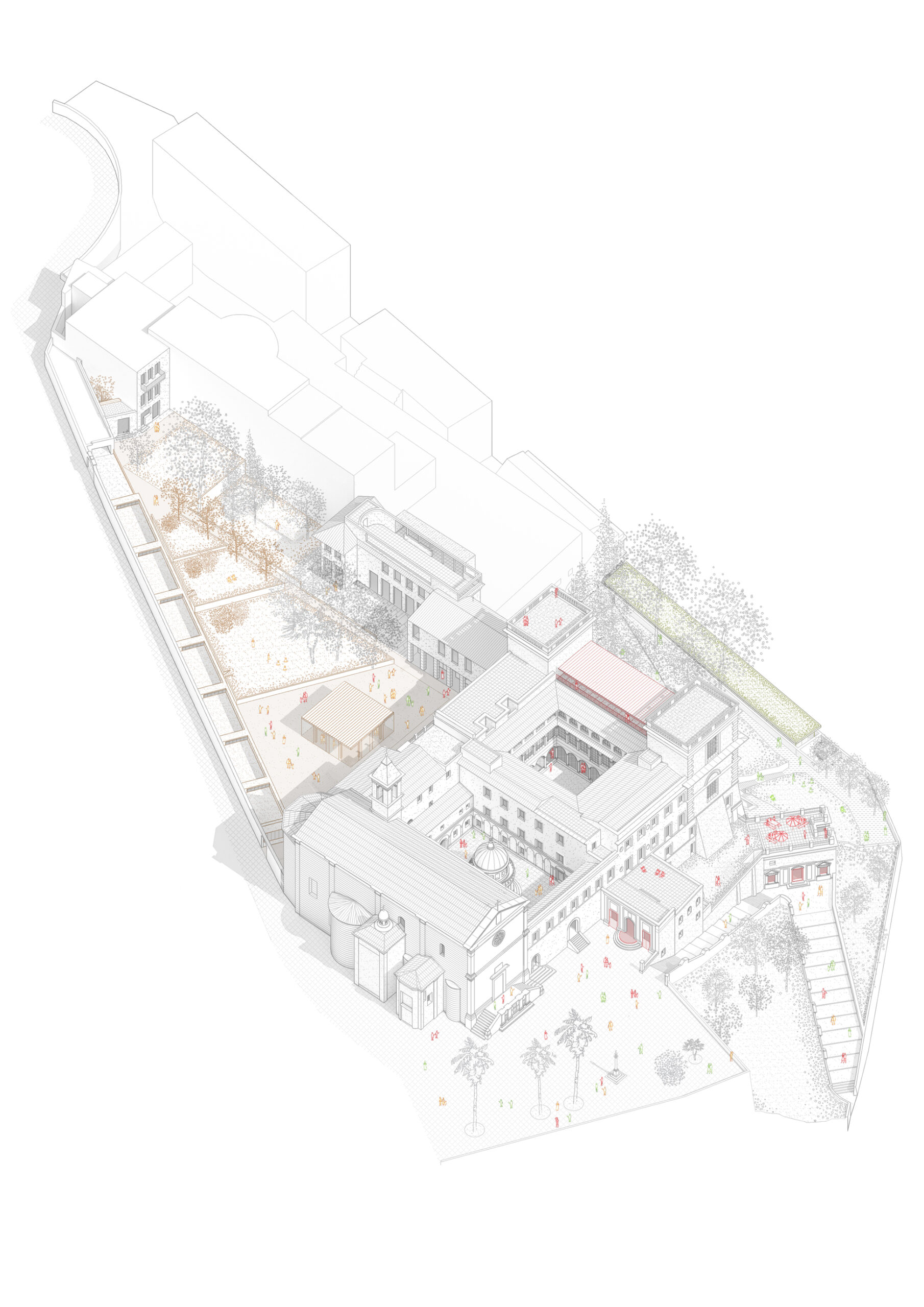
According to the authors of the project, “the ancient structure of the Franciscan convent that has housed it since 1876 needs to be restored in order to continue to be used and to face the new challenges of its future history. The atmosphere of the Academy, impregnated by the light and history of Rome and Spain, undoubtedly marks a before and after in the lives of its residents who, accompanied by the solemn presence of Bramante’s Tempietto, carry out their artistic production and research processes in the best center of its kind that Spain has abroad. An avant-garde Academy that opens up to the city of Rome and therefore to the world”.
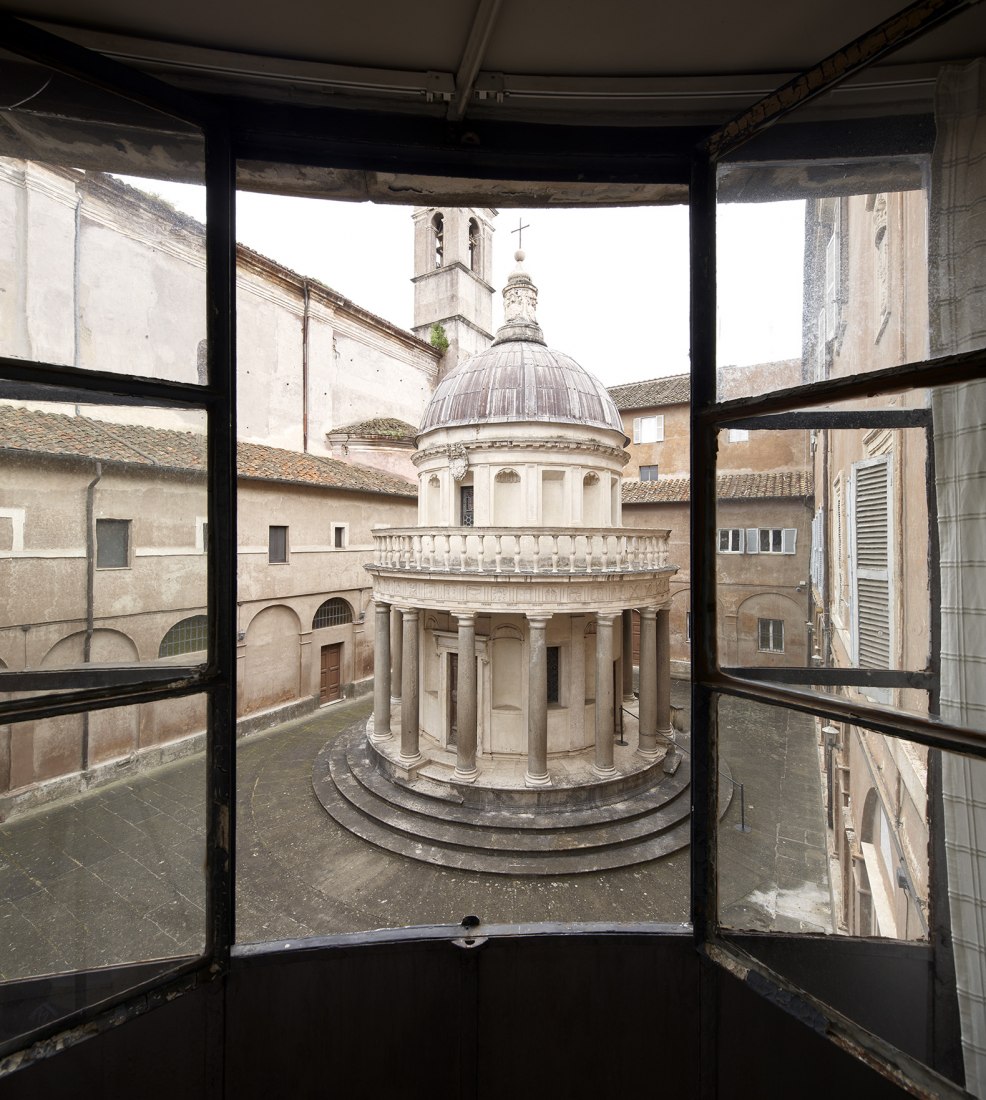
JURY
Iñaqui Carnicero Alonso-Colmenares (General Director of Urban Agenda and Architecture, Chairman), María Hilda Jiménez Núñez (Director General of Foreign Services of the MAEC), Mª Ángeles Albert de León (RAER Director), Marta Callejón Cristóbal (Deputy Director General of Architecture and Construction), Juan Bordes Caballero (Representative of the Real Academia de Bellas Artes de San Fernando in the RAER Board of Trustees), Elías Torres Tur (Architect), Margherita Guccione (Architect), María Langarita Sánchez (Architect), Elena Calama Martín (Subdirectorate General for Architecture and Construction, Secretary)
PROJECT DESCRIPTION
The architectural proposal presented under the motto Futuro Precedente, referring to a future rooted in the knowledge of history, aims to solve the various problems presented by the building in relation to its compliance with Italian building regulations, acting and restoring those essential elements of its original structure and in its complex diagram of circulations, re- establishing even some connections of the original convent to better link the two cloisters, as well as the cloister of the Tempietto with the garden. The proposal also offers an extension that helps to solve the current lack of specific spaces for the proper development of the creative and research processes of the residents.
This proposal also intends to functionally reconfigure some unique areas of the RAER by offering a series of multipurpose spaces that can meet the new needs of production in the digital era and cultural expansion with the accession of new disciplines. It also proposes to strengthen the museum circuit and create new studios for work. Particularly, it will provide resident researchers with a belvedere-workspace above the library, a new heart, with the most impressive views of the city, located between the two towers and thus balancing the quality of the workspaces of all residents. All this economic effort must have a visibility according to the expectations that we want to offer to the eternal city, Rome, with a building with its windows and doors open to its citizens and visitors. A three-phase master plan is presented in parallel to the architectural proposal, which allows for a very effective continuity of the life of the Academy while the refurbishment and expansion works are carried out.
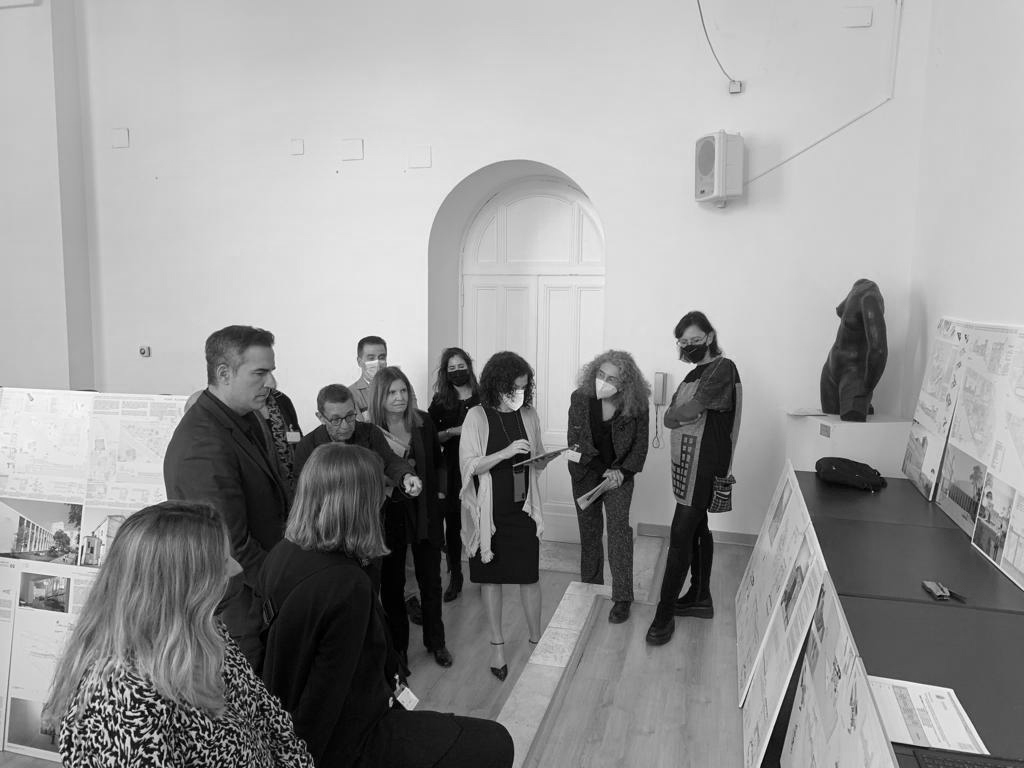
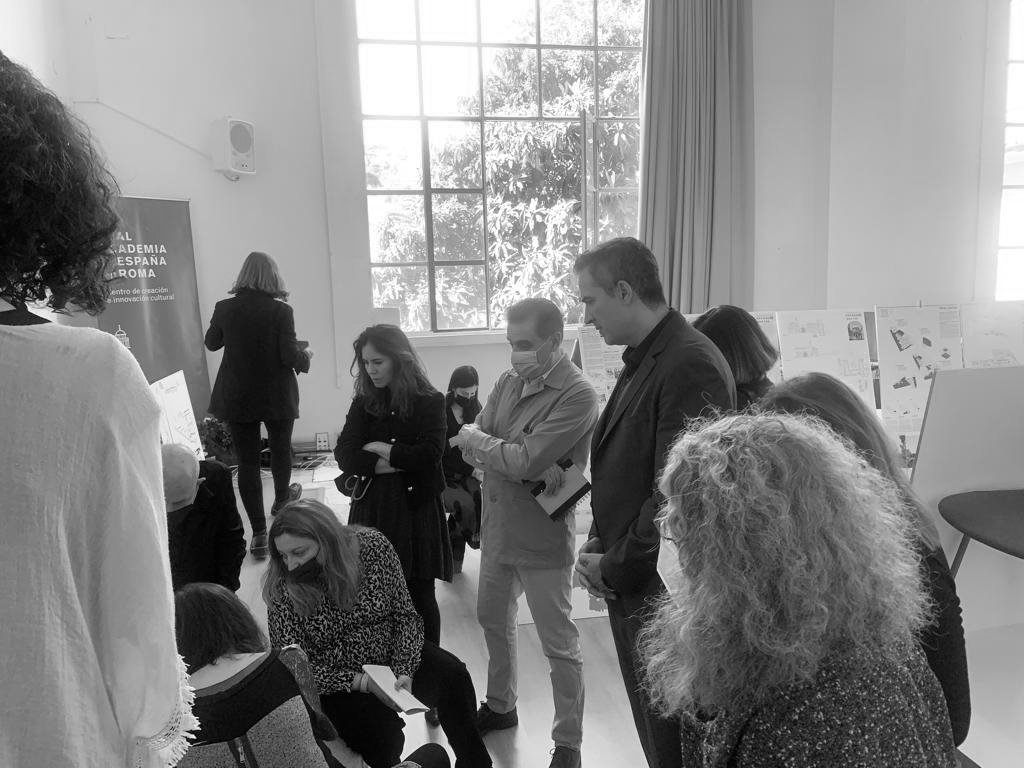
With this expansion and functional renovation, by intervening in the historic building, new public areas open the building even more to the city of Rome, culturally completing the experience of visiting the Tempietto de Bramante with an offer of cultural activities and services typical of a prestigious center that represents Spanish and Latin American culture abroad (since the Spanish Agency of International Cooperation for Development, with its grants, offers this possibility to artists and researchers of the Hispanic community).
CREDITS
Architects: Estudio de Arquitectura Jesús Aparicio Donaire Milans Arquitectos
Local Architects and Heritage Experts: Francesco Cellini, María Margarita Segarra
Historic Preservationist: Alejandro Pajares
Project Team architects: Antonio Belmonte, Óscar Cruz, María Elizalde, Pablo Paradinas, Juanjo Sánchez, Federica Taschini
Project Team – Students: Caterina Cecconi, Carlos Covisa, Paolo D’Orazio, Carlos Pérez García, Carlos Pérez Poblador
