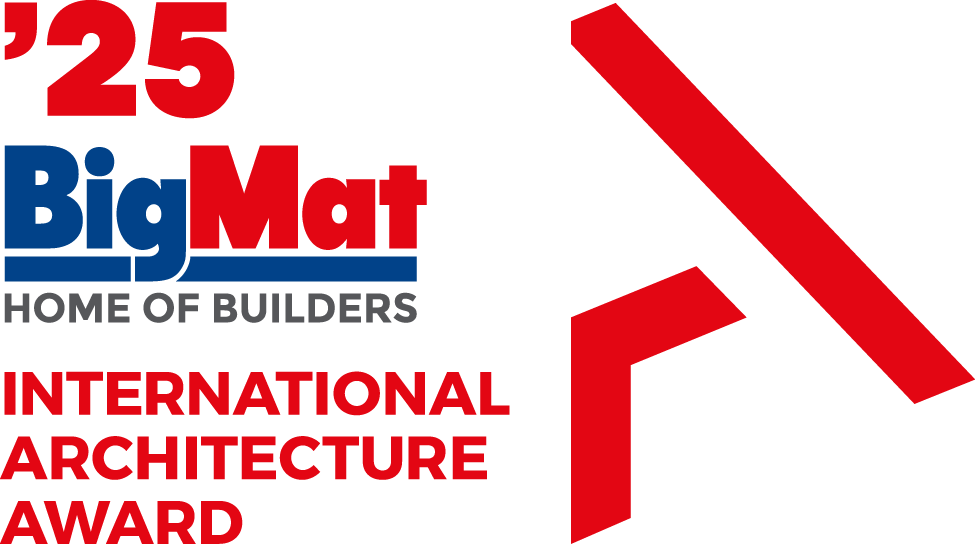Adrien Verschuere (Baukunst), jury member of the BigMat Award 2021, and Barbara van der Wee have been named winners of the competition for the restoration, renovation and extension of the Museum of Ancient Arts in the city center of Namur.
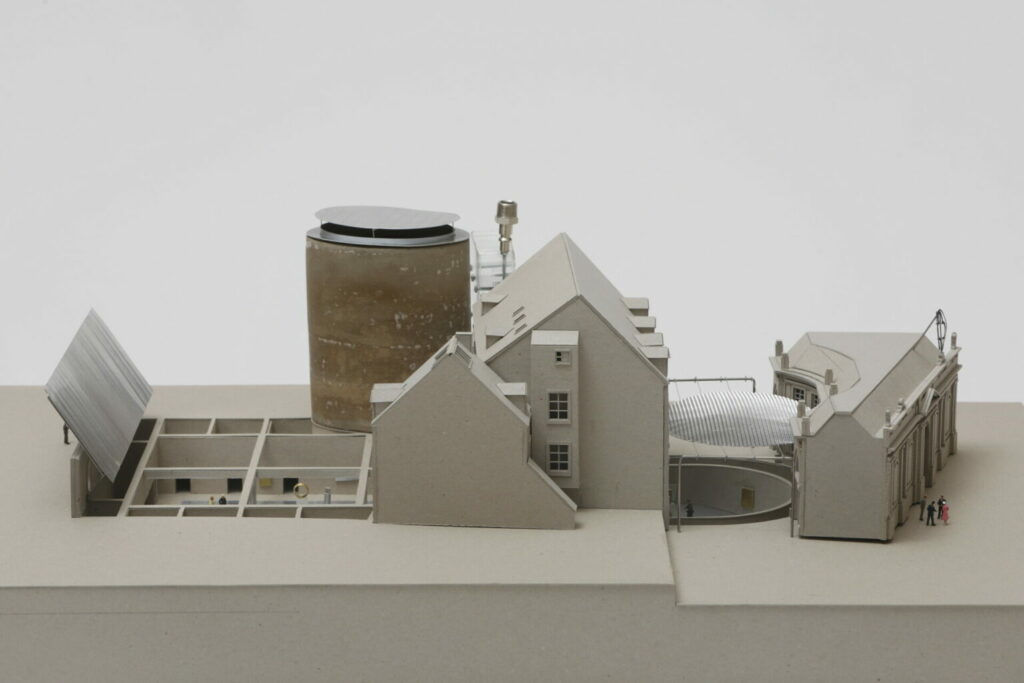
The project aims to bring the museum, housed in an 18th century mansion, up to standard in terms of contemporary museum requirements. The museum narrative will remain centered around Meuse art from the Middle Ages while the museum aims to develop innovative activities around the notion of treasure. The increase in the number of visitors is targeted and the floor area will be increased from 1,500 m² to 3,750 m². The program includes permanent and temporary exhibition spaces as well as additional services intended for the public, staff and also for the storage of the collection, whose conservation conditions will be adapted.
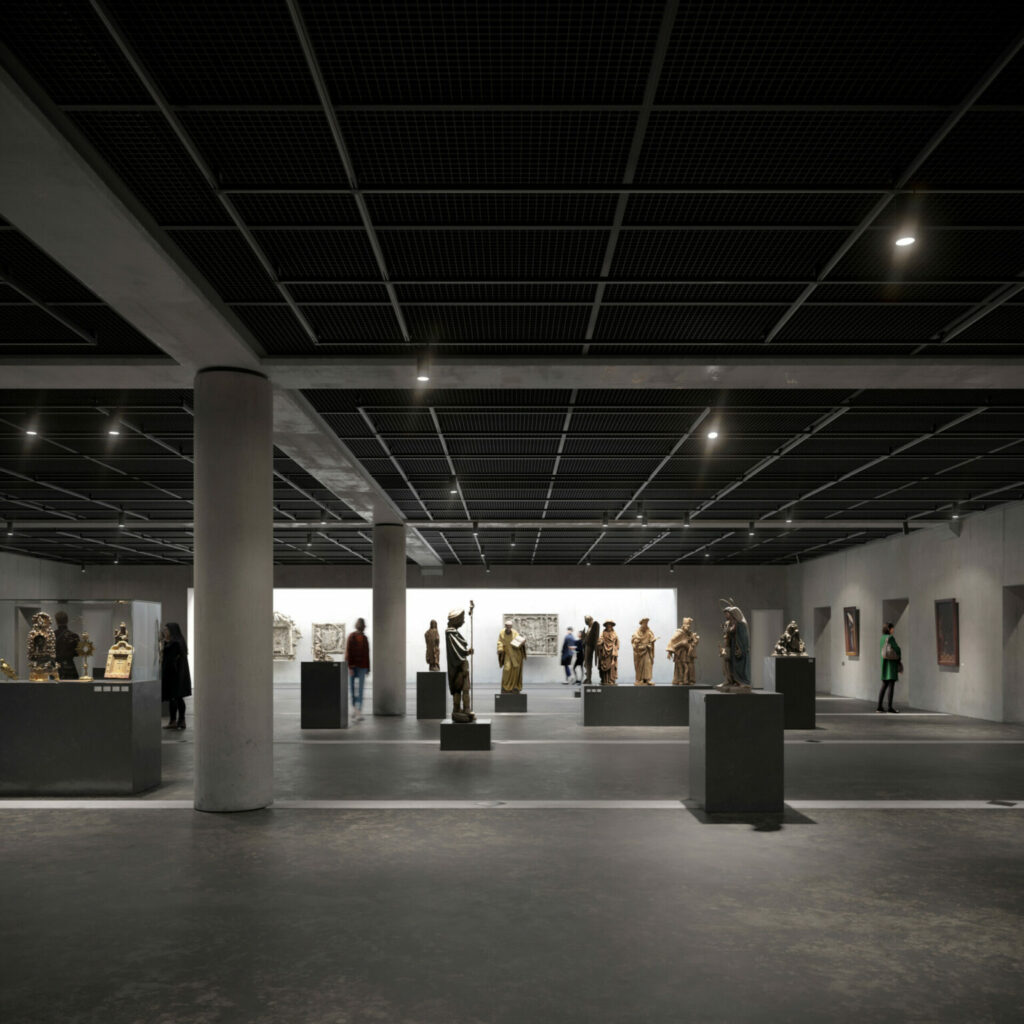
In response to these challenges, the winning project offers a series of frank inserts that maintain a clear dialogue with the existing and accentuate the availability of the garden. The Verrière covers the courtyard, the Rotonde densifies the corner of the garden with the temporary exhibitions while the Pergola and its monumental public Bench qualify its interface with the city. Finally, a Tablecloth is slipped into the basement of the courtyard and the garden, in continuity with the basements of the buildings, to deploy a single base devoted to the reference exposures under the entire surface of the plot.
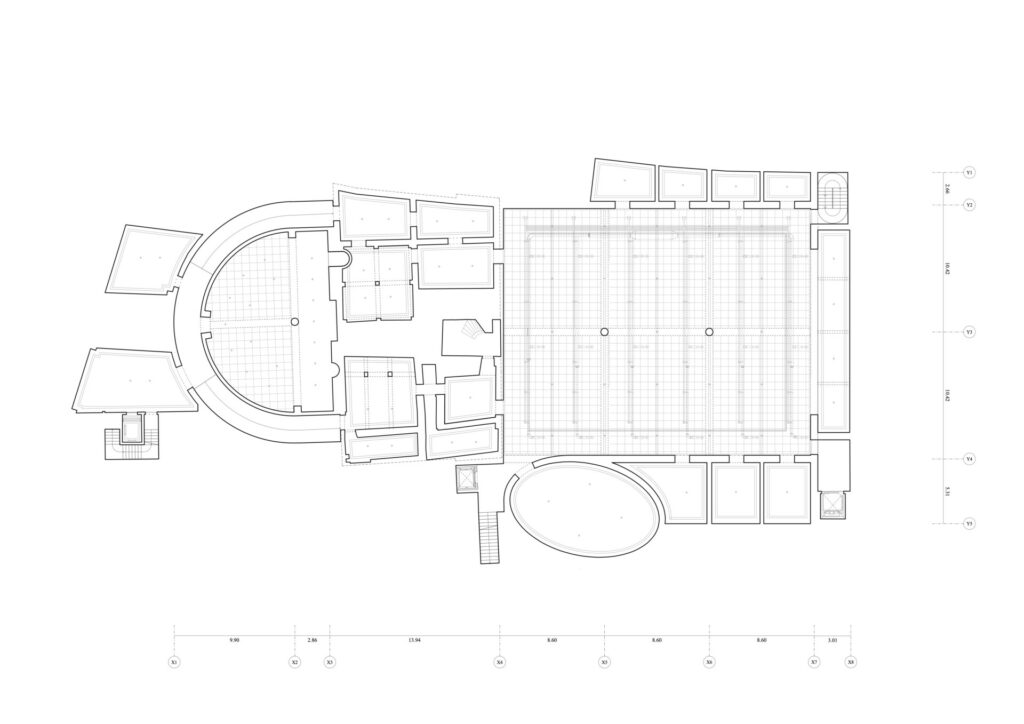
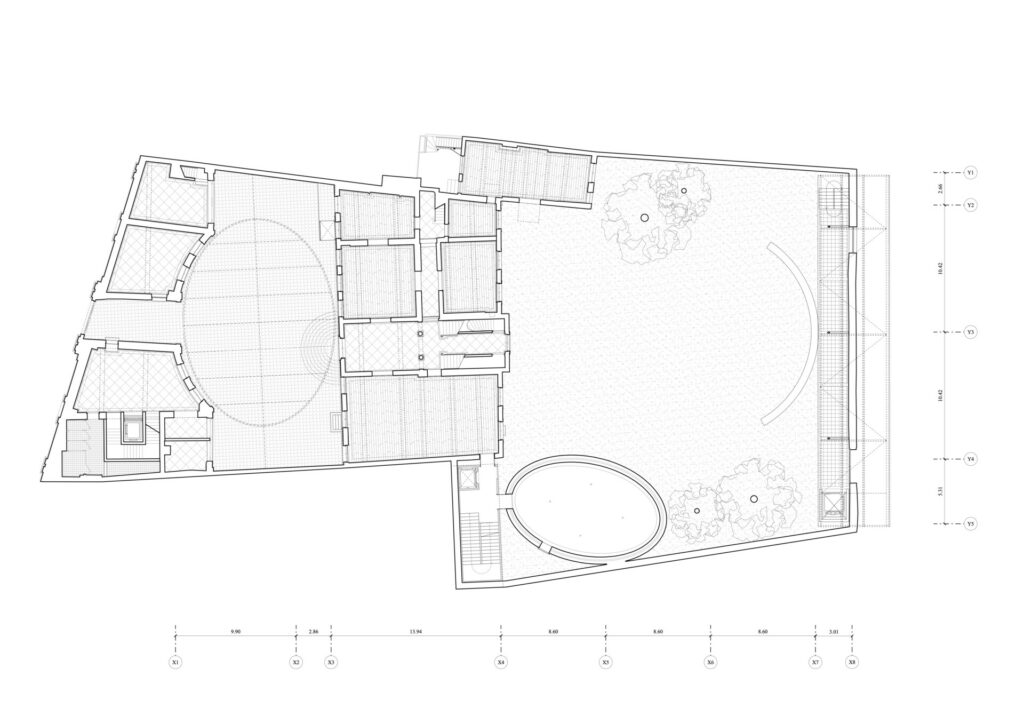
The TreM.a is a museum of the Province of Namur which houses several ancient art treasures in the historic center of Namur. The expansion and renovation project was entrusted to BAUKUNST, jury member of the BigMat Award 2021, and Barbara Van der Wee. The Hôtel de Gaiffier d’Hestroy and its outbuildings including the entrance are classified as monuments and the program aims to increase the floor area from 1,500 to 3,750 m2. A tour de force when you know that the initial configuration of the house between courtyard and garden will be preserved.
Five teams competed: AM Noa / Binario, ORIGIN-LRA-VOET, archipelago – Mangado y asociados – EMPTY, NIETO SOBEJANO – SPECIMEN – KORTEKAAS and therefore A.M. BAUKUNST – Barbara Van der Wee Architects. The context is stimulating because opposite the church of St Jacques, the museum is located between rue de Fer, the main shopping street with the Town Hall, and the alley of the Capuchins which serves the municipal library, the courtyard of the Institut Saint-Louis and the parking lot of the Hôtel de Ville
The main building dates back to 1730-1745 and the outbuildings to 1768, signed by François-Joseph Beaulieu. Transformed into a museum in 1964, the place hosted for a time the provincial discotheque and the first presentation of works by Félicien Rops. The scenography of this „Provincial Museum of Ancient Arts of Namur“ was designed by Corneille Hannoset. The collections are made up of pieces from the Burgundian Netherlands relating in particular to Mosan sculpture from the 12th to the 16th century with magnificent altarpieces or artefacts from various guilds. They also include the most important set of works by the painter Henri Bles (ca. 1500-1555). To which must be added since 2010 the Treasure of Oignies, a 13th century jewel of goldsmithery deposited by the King Baudouin Foundation. The name TreM.a does not refer to the diacritical mark but to these Treasures of the Middle Ages.
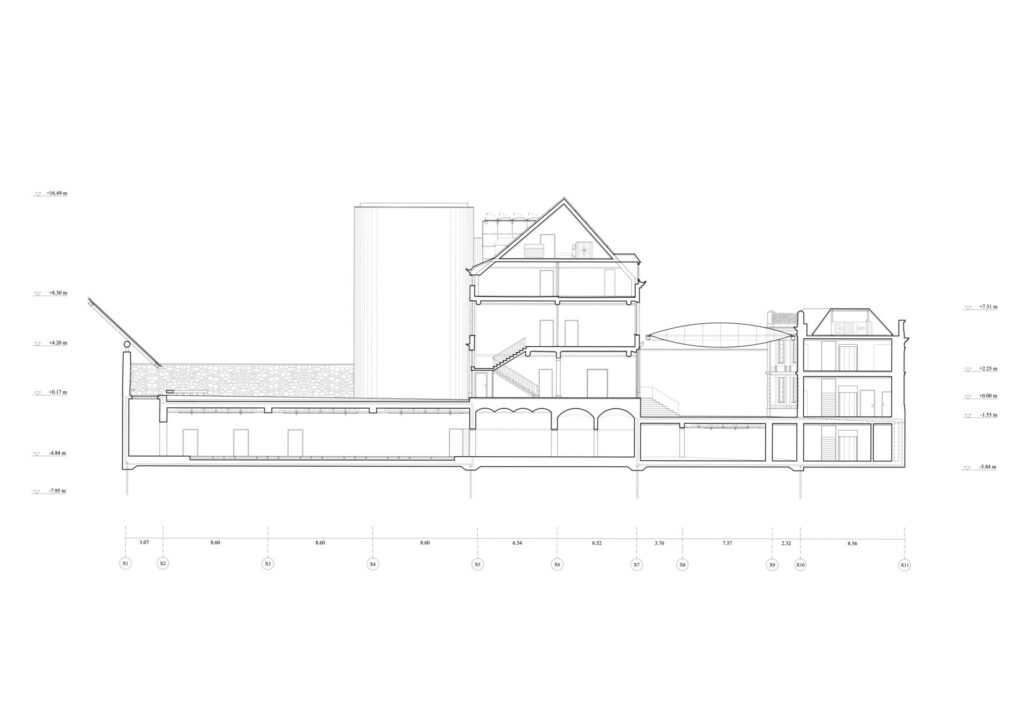
Partially transformed several times, the museum was nevertheless cramped, not even offering disabled access to all the rooms and sorely lacking in technical and educational rooms. The temptation of several teams was to occupy all or part of the garden or to raise the avant-corps – until engulfing the main building -, with the implicit obligation to dig to clear square meters. The exceptional situation and content called for a bet on the future and a profound change. The main lines of the winning project: 1) the envelopes of the old buildings are respected and amplify the general sequencing, 2) most of the museographic part is deployed below ground level in almost the entire plot via the resumptions under necessary works, 3) the additions above the ground are punctual and their specificities display a passion for radical construction techniques.
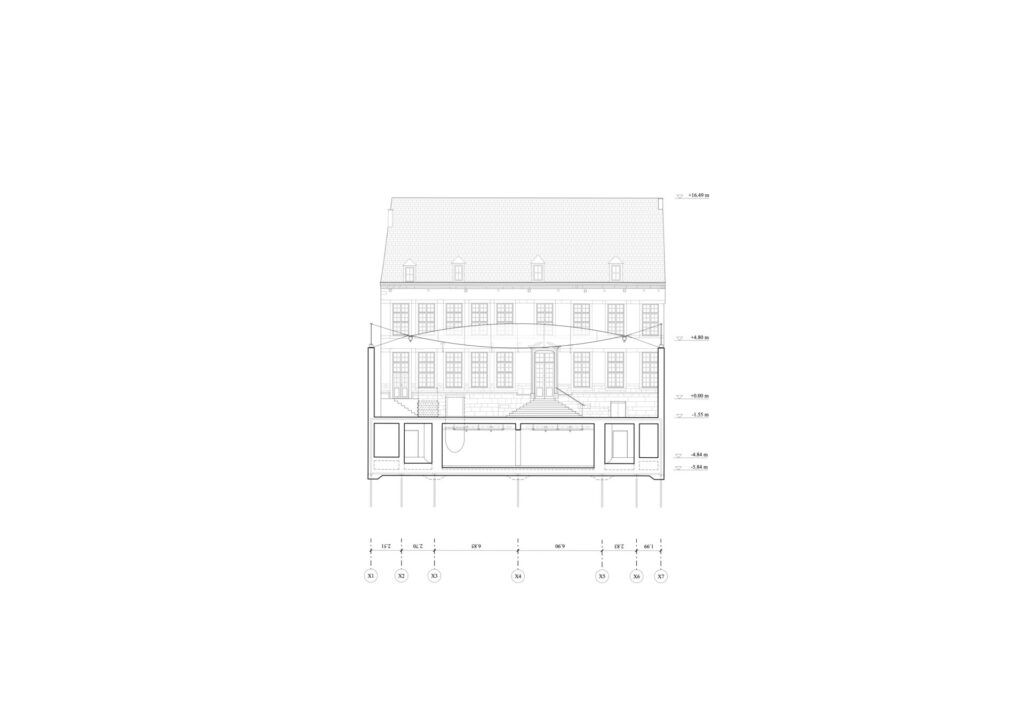
The old parts largely assigned to the operation of the site, to the reception of the public or to the documentation center, it is the distribution of level -1 which controls the new device. Without denying the pre-existing functioning, a core of vertical circulations is attached on the garden side and gives access to two major spaces in the basement. The Nave, a vast rectangular room for the reference collections, under the garden, lined with vast reserves at level -2, and on the opposite side the Treasury room of Oignies, in a semicircle under the main courtyard, the „choir of the visit. Smaller rooms with multiple possibilities occupy the remaining spaces. It gives off the impression of a sort of basilica-sized crypt in reinforced concrete whose irregularities are due to the shape of the plot and the overlying building.
This choice makes it possible to restore the two outdoor spaces by adding powerful architectural elements to them. The main courtyard is covered with a glass roof with a fine steel structure, the central oval supporting sails designed by Chevalier Masson for the integration of works of art. It thus becomes the focus of countless activities. The volume of the vertical circulations is added over the entire height of a blind elliptical cylinder called a rotunda. It is intended for temporary exhibitions. Finally, at the end of the garden, a section of pergola roof separates the space overhanging the alley. It houses access to the basements and promotes outdoor activities.
An evidence: the frank and uncompromising dialogue between the architectural heritage and what is added to it is a Treasure in its own right, one more. This justifies going to the end of the views of the architects, in particular for the most peremptory details. Counterbalancing the inevitable digital spells, the TreM.a will offer the public an experience with works magnified by a stripped down architecture rich in meaning.
