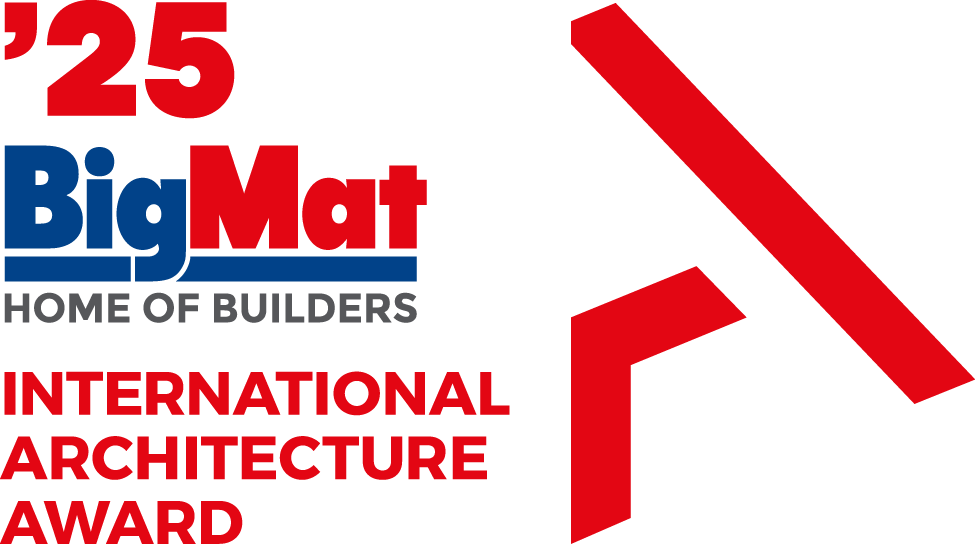The office building by LAN (Local Architecture Network), finalist of the BigMat International Architecture Award ’15, occupies the last plot of the Euralille masterplan, designed by OMA, around the Lille-Europe railway station in Lille, France.
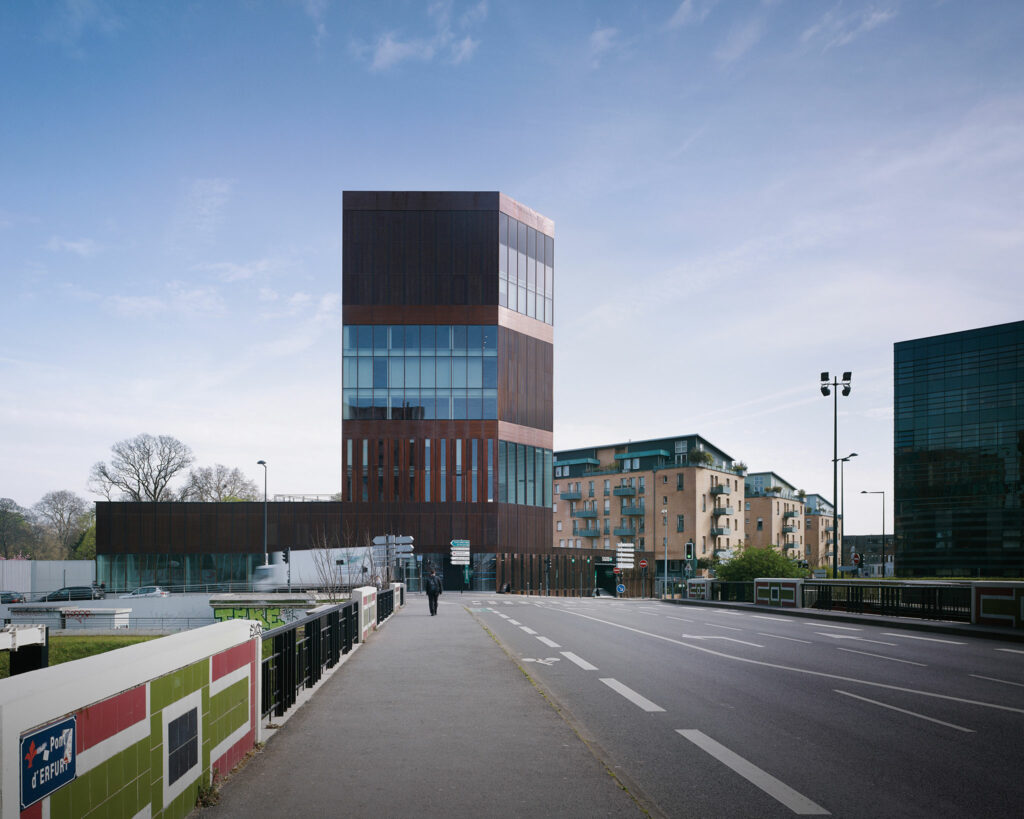
The last project of the first phase of the Euralille district, the Euravenir tower is an urban sculpture that aims to articulate the contiguous urban ensembles and to reinvent them visually. Its geometry, generated by an extension and interweaving of urban directions within the plot, and its volumetry, chiselled by reverberation of those around, define a pluriform architecture at the crossroads between a tower, a corner building and an urban signal.
Euravenir Tower by LAN
Finalist of the BigMat International Architecture Award ’15
Location: Lille, France
Cost: €5.7M excl. VAT /
Surface: 3475 m² /
Schedule: 2010 – 2013
Client: SOGEPROM – PROJECTIM /
Team: Act Environnement (HEQ), Egis (Project supervisor), IOSIS (All trades engineering), Elioth (Facades), Flandres Acoustique (Acoustic), SPIE (General contractor)
The Euravenir Office Tower rounds out Lille’s “retail turbine” and marks the completion of the Euralille development zone, which was launched in 1990 with the Eurostar train’s arrival in the city. The tower was built on the last free parcel in the urban program designed by Rem Koolhaas. It forms a sort of epilogue to this grand adventure as well as a harbinger of its renewal, as the SPL Euralille public development company has sought to increase the neighbourhood’s density.
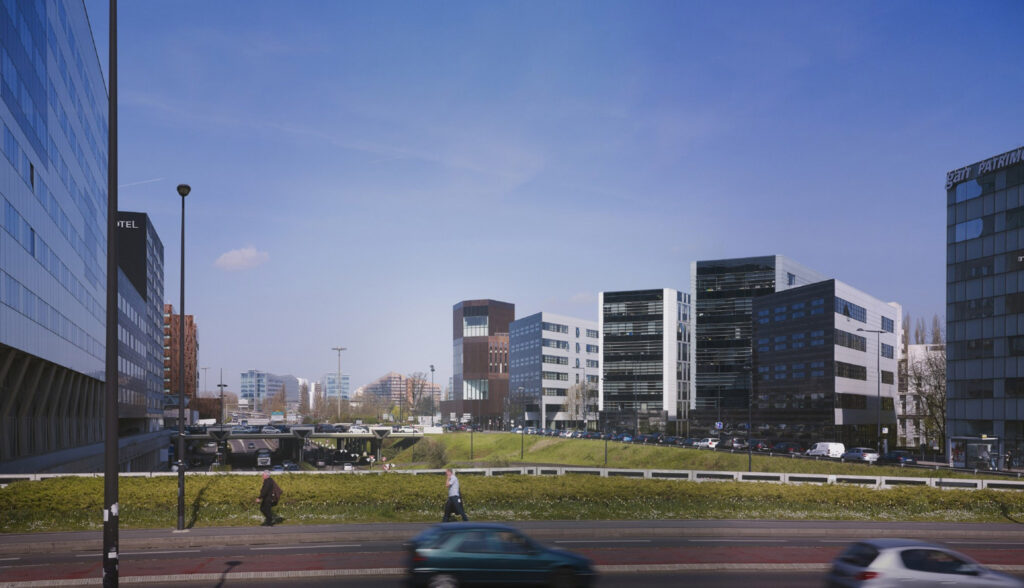
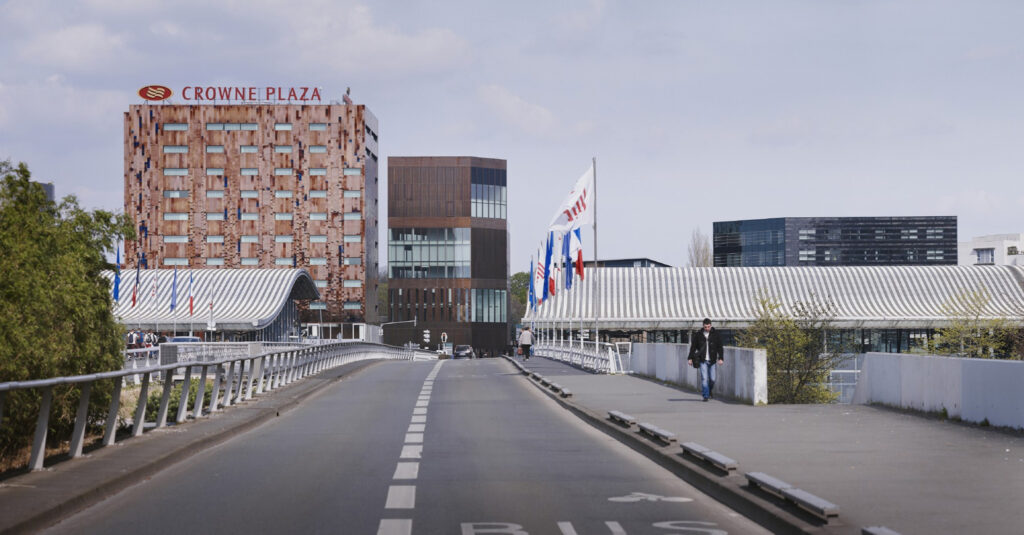
As a result, we faced a dual formal challenge in designing it. We had to blend into the narrative conceived by Koolhaas for this neighbourhood located between the city’s two train stations (Lille Flandres and Lille Europe). We also had to take the plans for its reinvention into account. This included improving the connection between the Euralille and Saint-Maurice neighbourhoods, which are separated by the train tracks and the ring road. The parcel’s strategic position at the crossroads of various axes provided us with a subtle formal solution to this challenge: the tower is positioned and shaped as a pivot point that unifies the surrounding infrastructure by responding carefully to its specific scales and program characteristics.
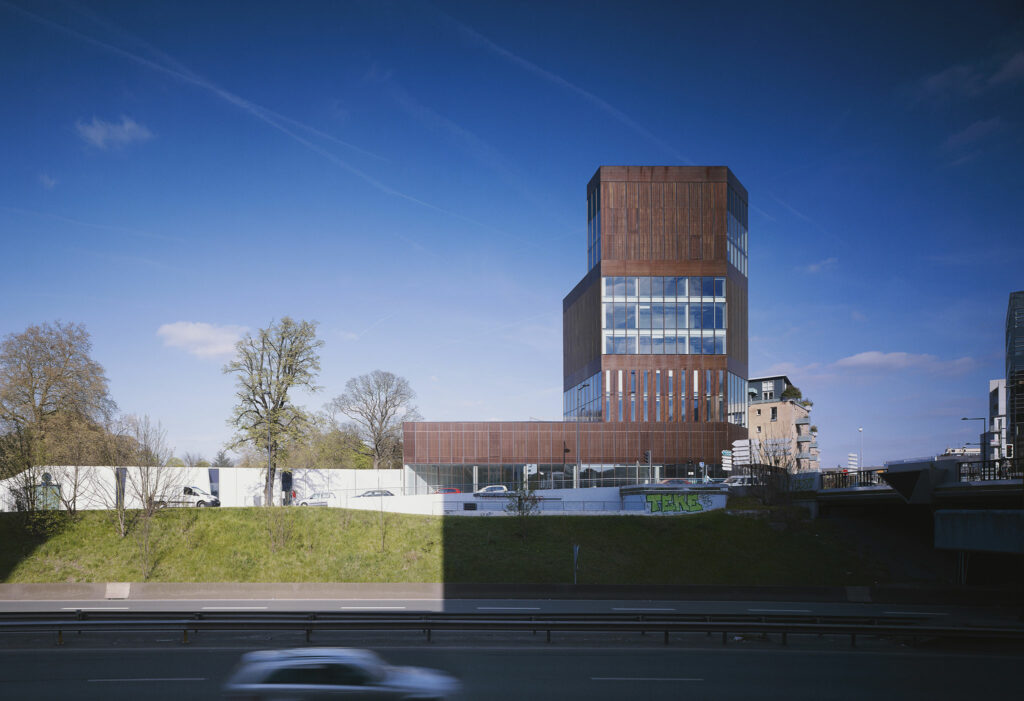
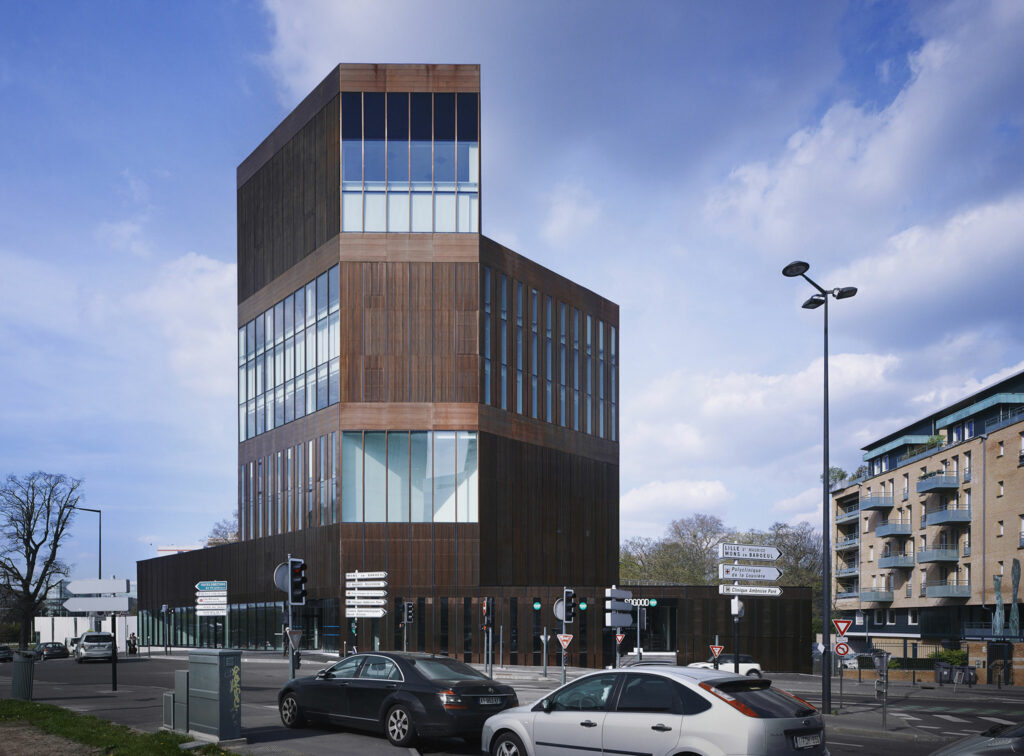
On the side facing Euralille, the slender tower creates a visual point of reference that connects the two train stations. To the north, the lower volume of the ground floor area exists in relation to the wall of a cemetery. On the side facing Saint-Maurice, the construction adjusts its volume to those of the neighbouring buildings, thereby integrating itself into the faubourg style urban fabric. There are multiple perspectives on the construction: as a tall lookout post towering over the avenue Le Corbusier, and as a corner building that helps define the place Valladolid, although it is from the ring road below that the tower acquires its full strength as an urban mark. It thereby completes the kinetic landscape envisioned by Rem Koolhaas for this “hyperterritory.”
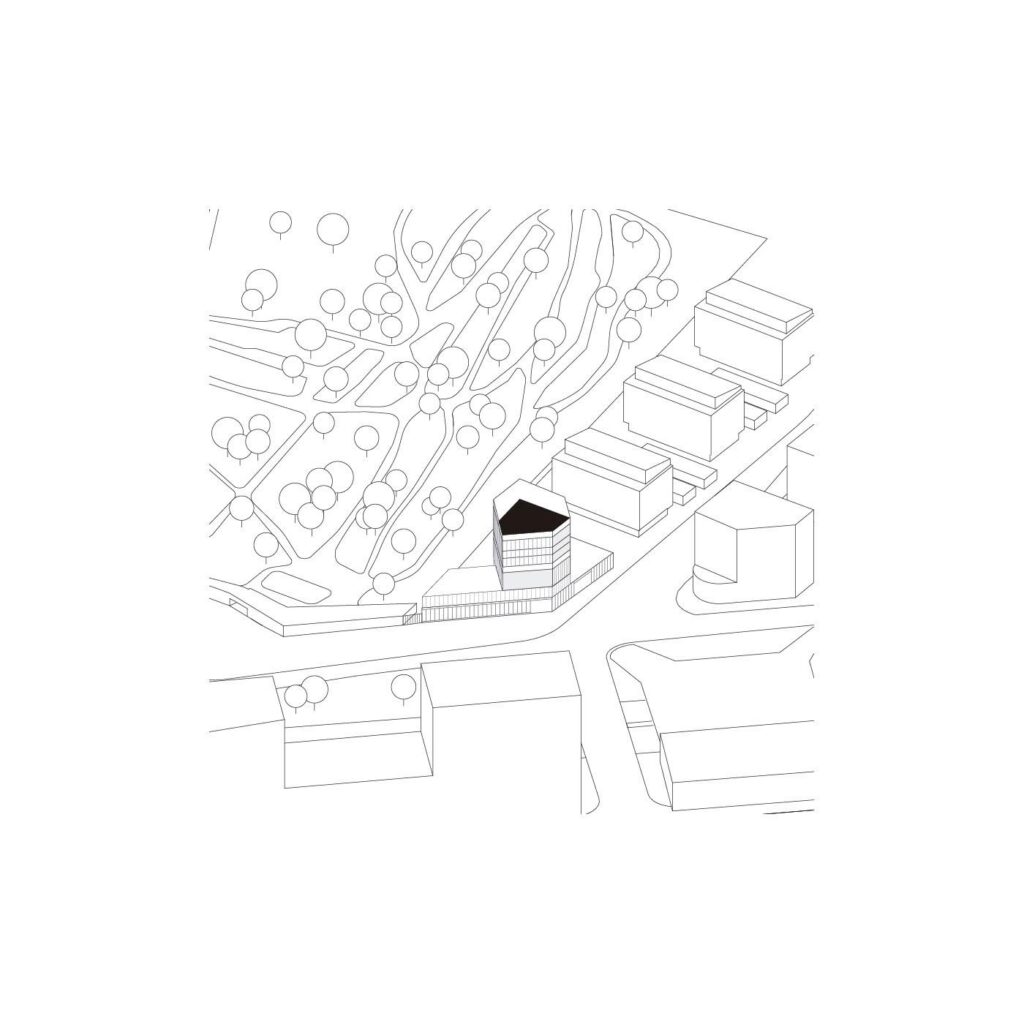
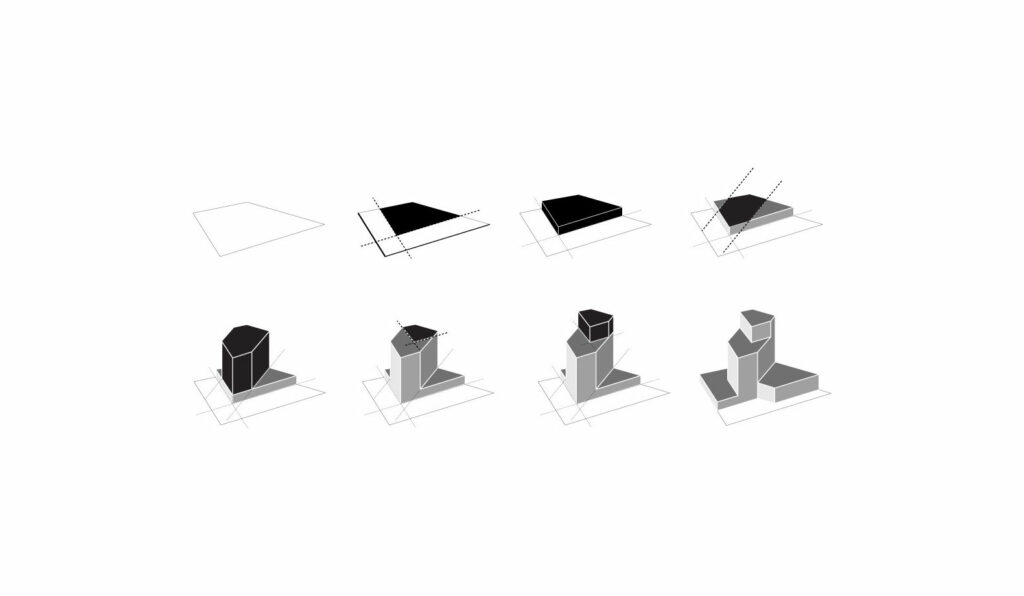
This sophisticated formal response involved the juxtaposition of open areas of a limited size (between 200 and 600 m²) organised around a cement core that contains all the servant spaces and vertical circulations. While the form may seem to dictate its usage, the program responds to the needs of the neighbourhood, which is lacking in small-sized areas for rent close to the train stations. The spaces are flexibly arranged and can be split into two equally sized areas. On the ground floor, a portico circumvents the prohibition from building out to the edge of the parcel. It provides a public hall that is both open and covered, a protection against the bad weather where occupants of the office spaces, passers-by, and customers of the retail businesses all cross paths.
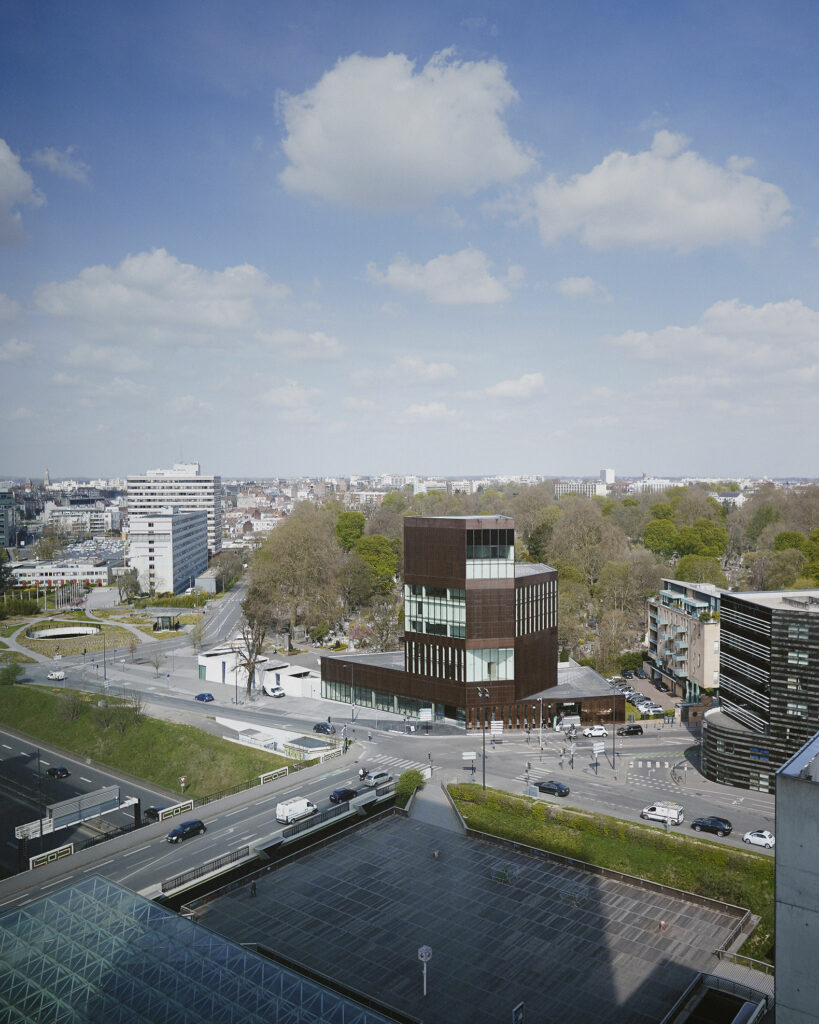
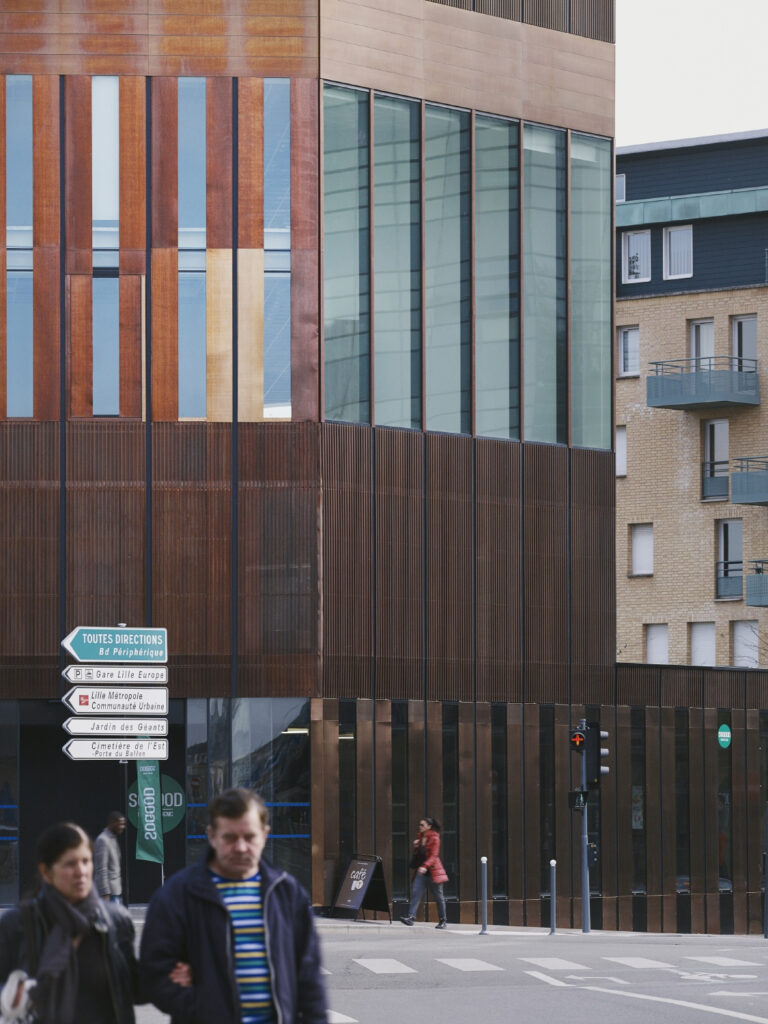
The building’s skin helps distinguish it amidst Euralille’s vertical cityscape. Full or perforated panels of oxidised copper (the colour of which has been stabilised) envelope the pillars and beams structure. Depending on the orientation, the perforated panels adjust how much light penetrates the office spaces. As with all interior spaces, the façade design was made using a 1.35 metre frame across the building’s entire height. Spandrels punctuate the façade to emphasise its horizontal divisions. A secondary framework, created by the size of the spandrels and piers, provides a sense of order to the façades.
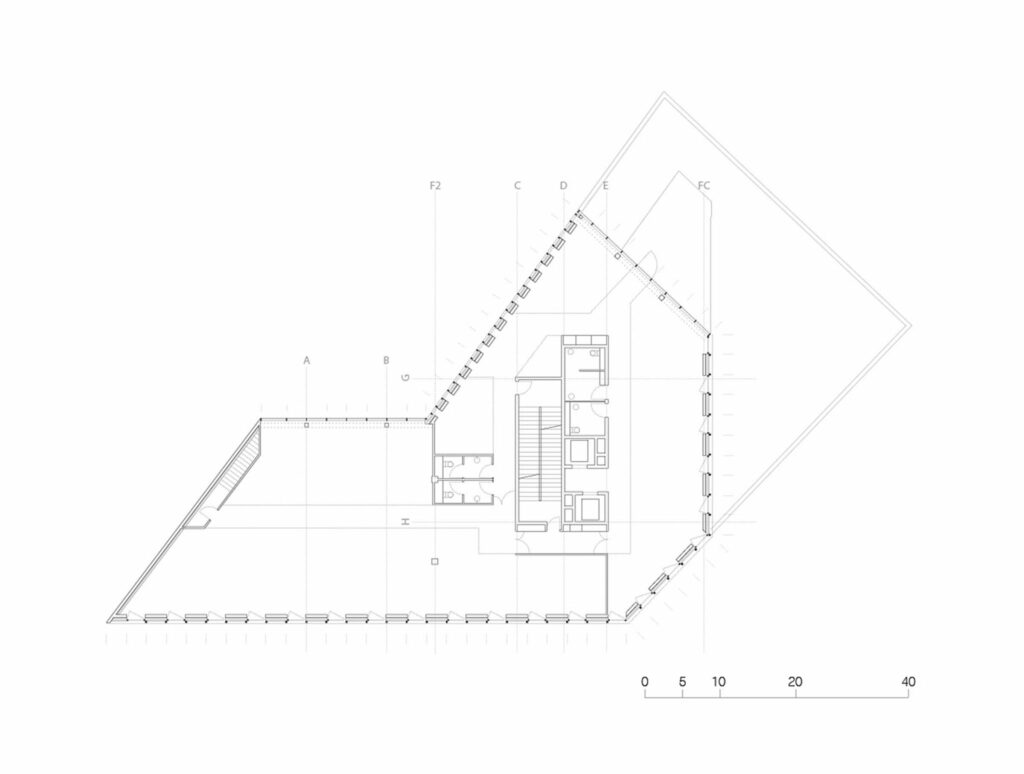
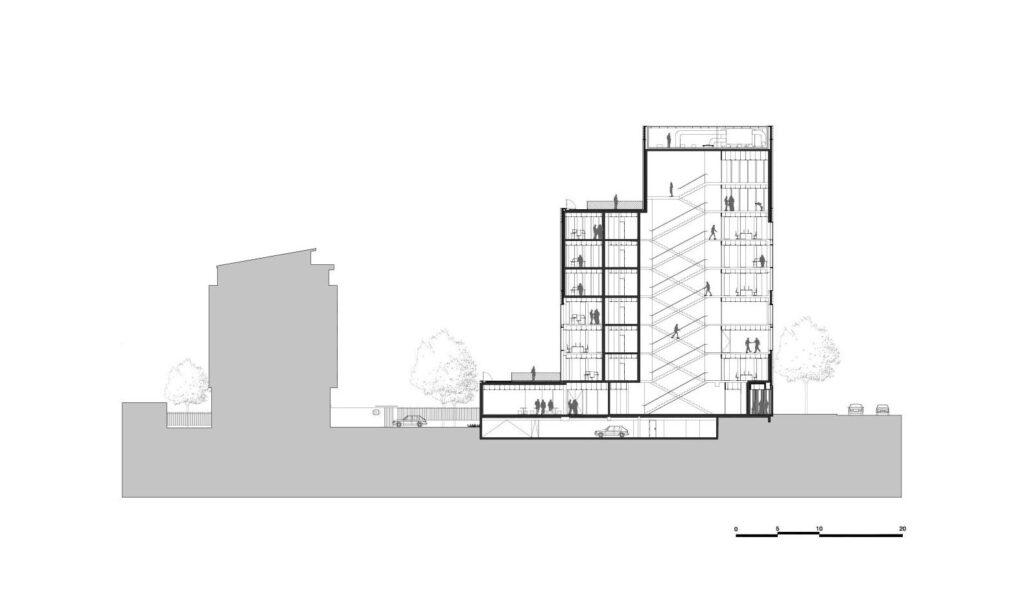
The façades themselves also seek to establish a dialogue with the surrounding context, which is why they were designed as a 360° ensemble of windows that look out onto the city and its diversity. Depending on the individual floor and direction, you can see the greenery of the cemetery and the historic downtown, or the lively neighbourhood surrounding the train stations. By completing the cityscape envisioned by Rem Koolhaas, the Euravenir Tower becomes the best place to contemplate it as well.
