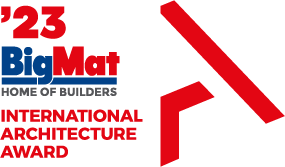Commissioned by the Flanders Architecture Institute (VAi), the scenography by Bovenbouw Architectuur shows a piece of urban landscape on a scale of 1/15. Featuring 50 reference projects by 45 contemporary Belgian practices, curator Dirk Somers (Bovenbouw Architectuur) will show the contemporary city in Flanders and Brussels in all its complexity: ‘Composite Presence embodies the love-hate relationship between architecture and city.’
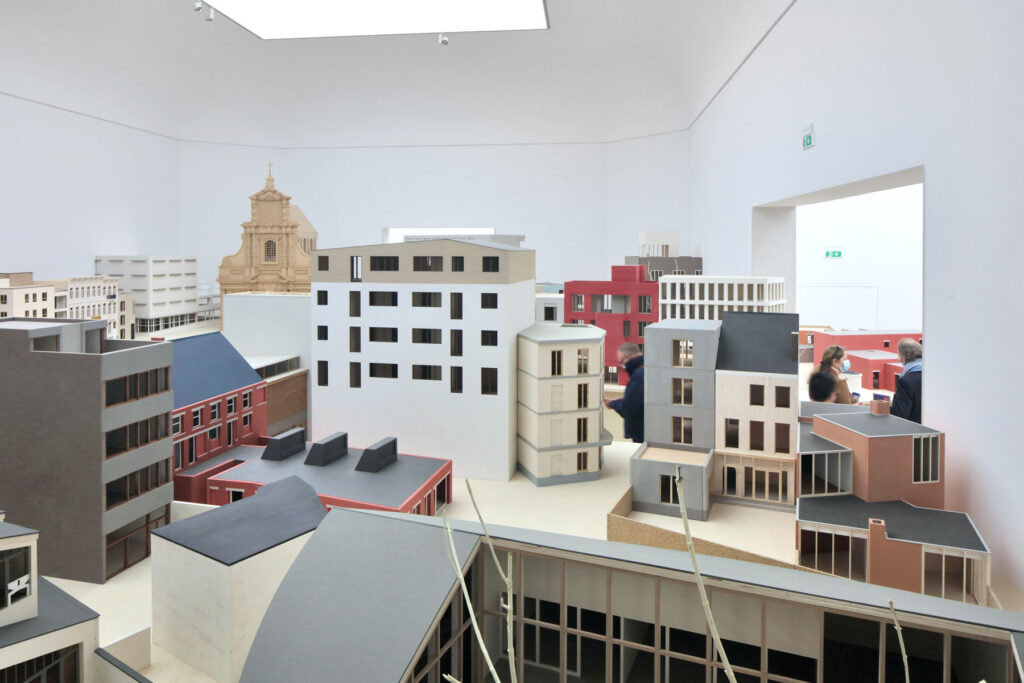
The project selection reveals the importance of the current policies in Belgium when it comes to city planning and tendering. Many of the designs in this cityscape stem from procedures set up by city architects, the Flemish Government Architect, and related committees and administrations. This model arrangement simulates the negotiated urban environment that has slowly emerged from this field of expertise.
Practical information
“Composite Presence” at Biennale Architettura 2021
May 22, 2021 – November 21, 2021
Belgium Pavilion of the Venice Biennale
Viale Giardini Pubblici, Venezia
Italy
This is not the first time the Flanders Architecture Institute is producing an exhibition in the Belgian pavilion. Every four years since 2004 it has coordinated, alternately with the French Community of Belgium, the Belgian contribution. This year the theme ‘Memory as a design studio’ takes centre stage. ‘After a century of belief in unbridled progress, it is evident that architecture as a discipline is in need of a rethink. This means it is necessary to redefine the bases of design so that memory plays a greater role’, says Sofie De Caigny, director of the Flanders Architecture Institute, the commissioner of Composite Presence. ‘The history of landscapes and places, of building and design traditions, of materials and ideas must form the frame of reference for new designs. Memory must becomea design studio.’
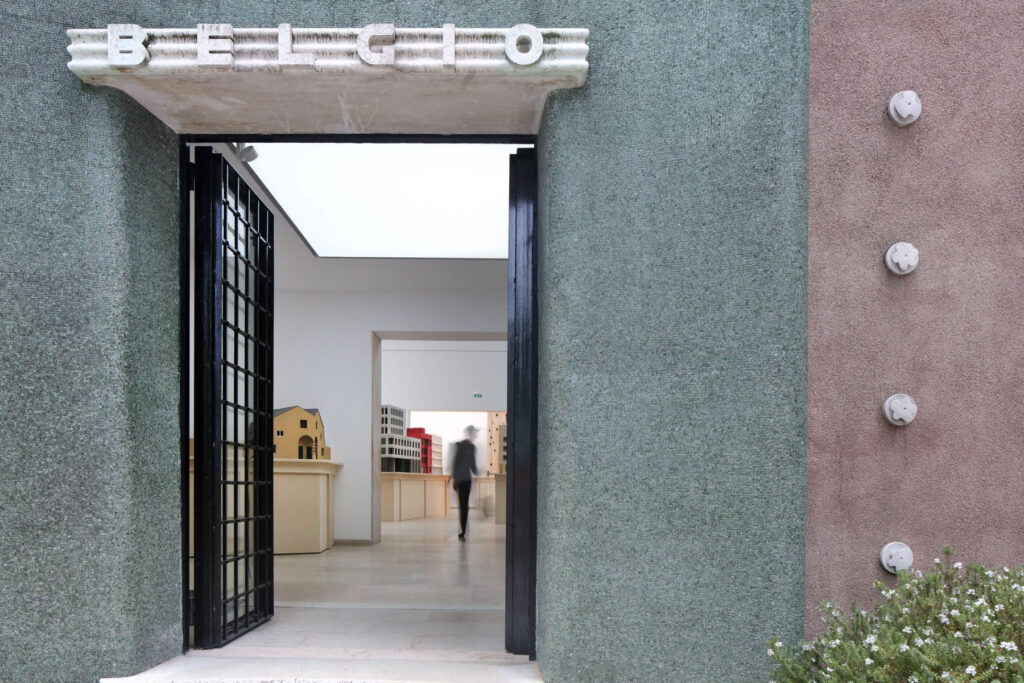
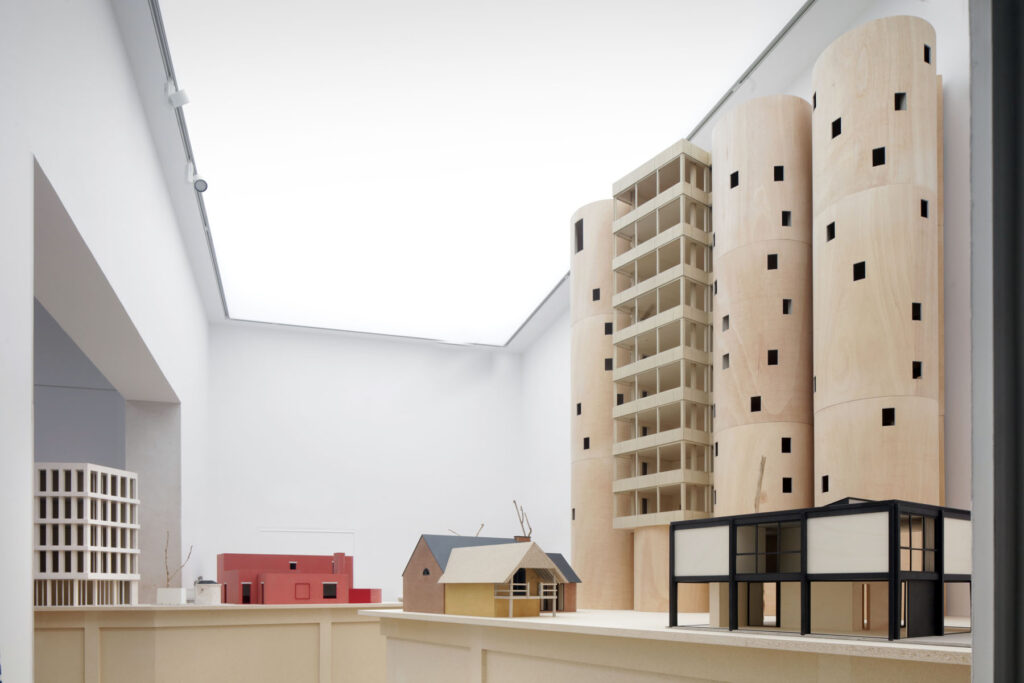
COMPOSITE PRESENCE
How can the city and architecture flourish together? This question is at the centre of the three-dimensional layout of a fictional yet recognizable Flemish urban environment. In the course of time, the informal city in Flanders and Brussels developed a unique relationship with its architecture. The staged urban landscape reveals how historical layers, morphological specificities and unforeseen clashes are an endless source of inspiration for contemporary architecture. For the Belgian pavilion, Bovenbouw Architectuur has designed a scenography that shows an urban landscape consisting of a series of models on a scale of 1:15. The models are laid out at table height and represent a linear, winding landscape of a typical Flemish urban environment.
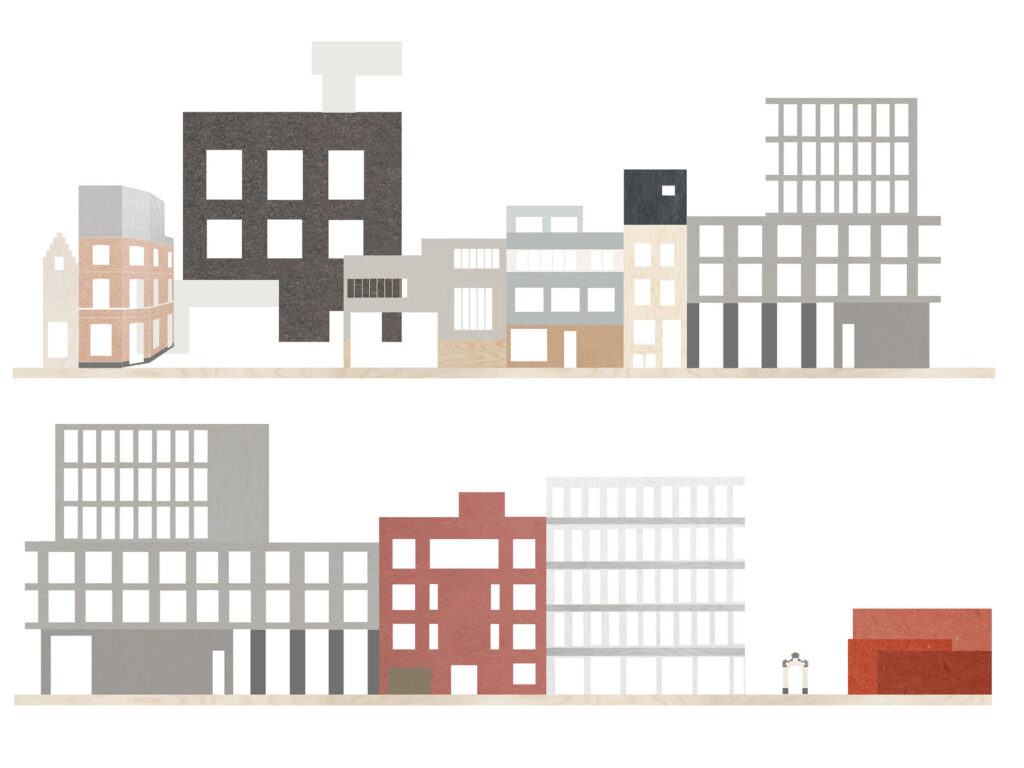
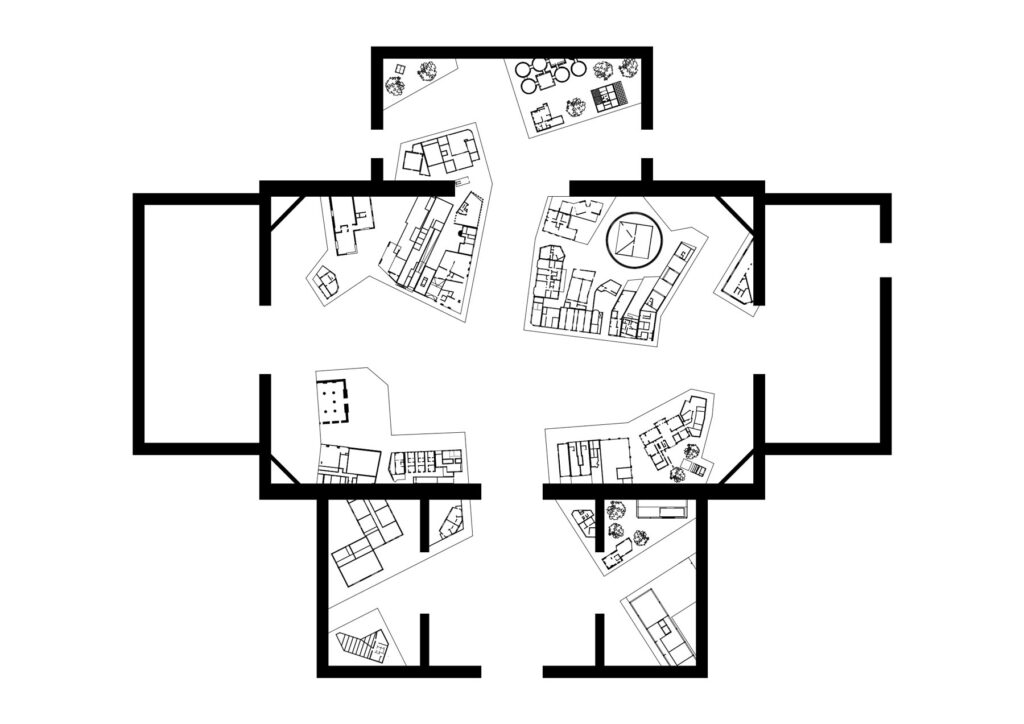
FIFTY PROJECTS COMPOSE THE MODEL LANDSCAPE
Fifty different architecture projects of the past 20 years form the building blocks of this imaginary landscape. The selection shows a balanced architectural ecology in which different styles, functions and typologies come together. Many of the projects consist ofrefurbishments and adaptations that feature a spectrum of forms, times and textures.
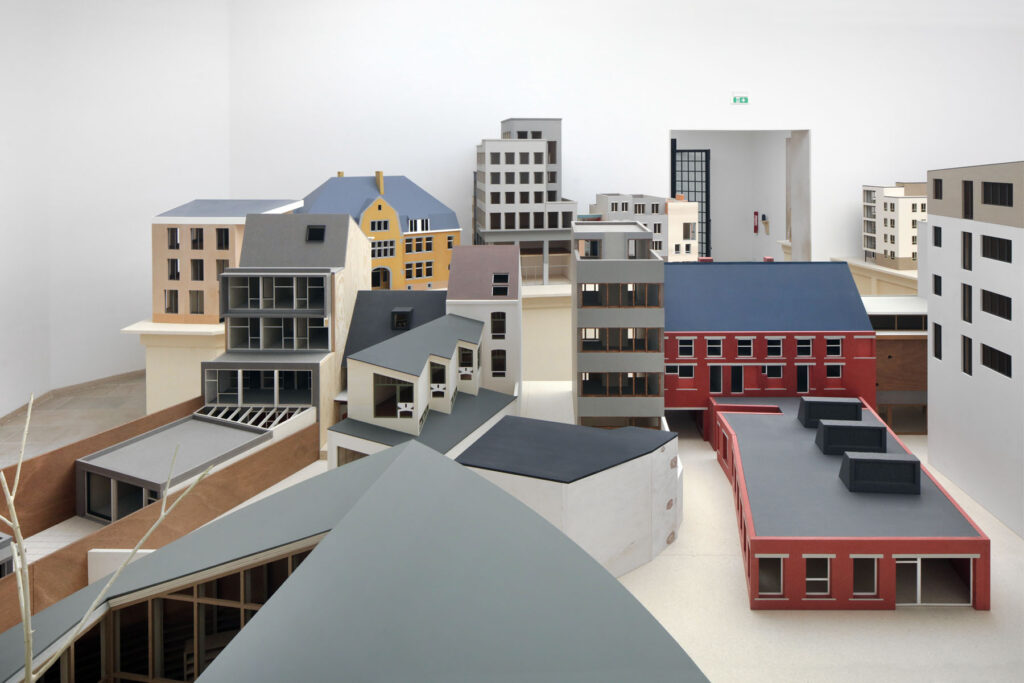
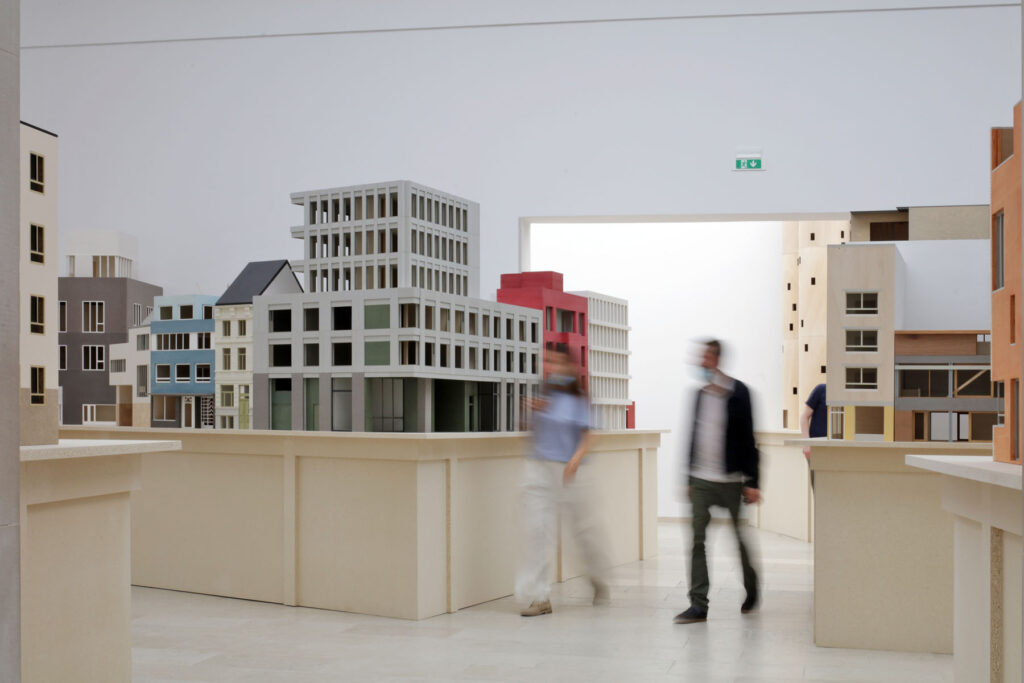
Whether the projects are modest repurposings or shinynew constructions, they all contribute to a cobbled-together yet balanced city. The selected projects also testify to the importance of the current policy in terms of urban planning and tendering. Many of the designs in this urban composition find their source in procedures set up by city architects, the Flemish Government Architect and related public institutions in Flanders and Brussels with the purpose of creating a high-quality urban environment. Together with the Team Flemish Government Architect, the city architects of Antwerp and Ghent have lent their assistance to the Composite Presenceproject.The cataloguedelves into this particular aspect of architectural policy through contributions by, among others, Leo Van Broeck (Flemish Government Architect), Christian Rapp (Antwerp City Architect), Kristiaan Borret (Brussels Government Architect), Edith Wouters (artistic director Ar-tur) and Peter Vanden Abeele (GhentCity Architect).
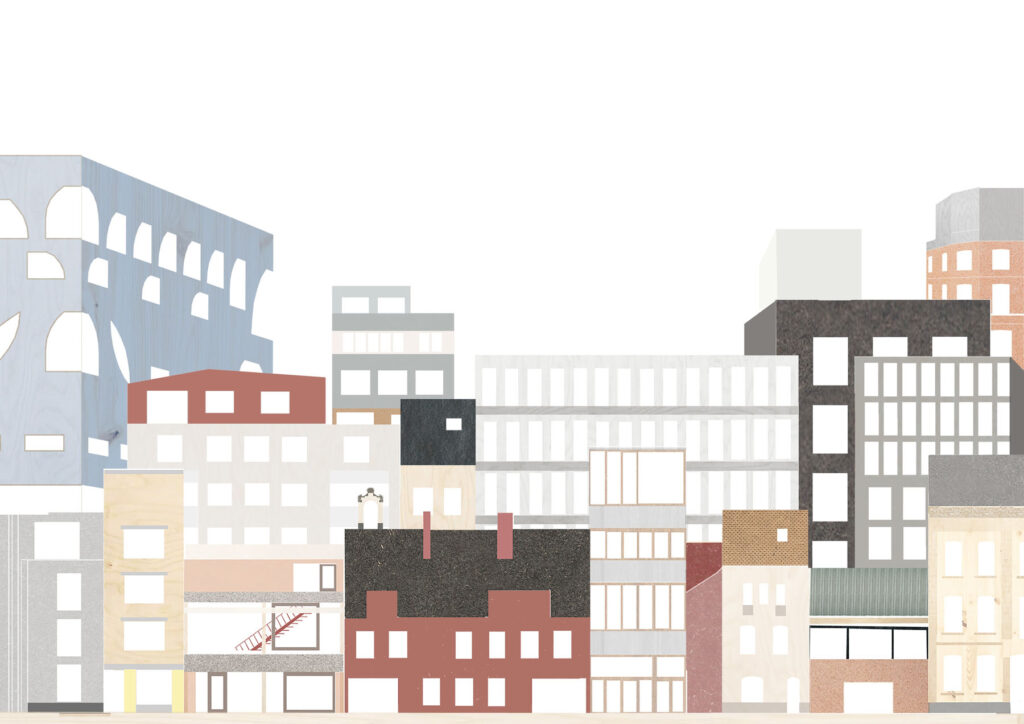
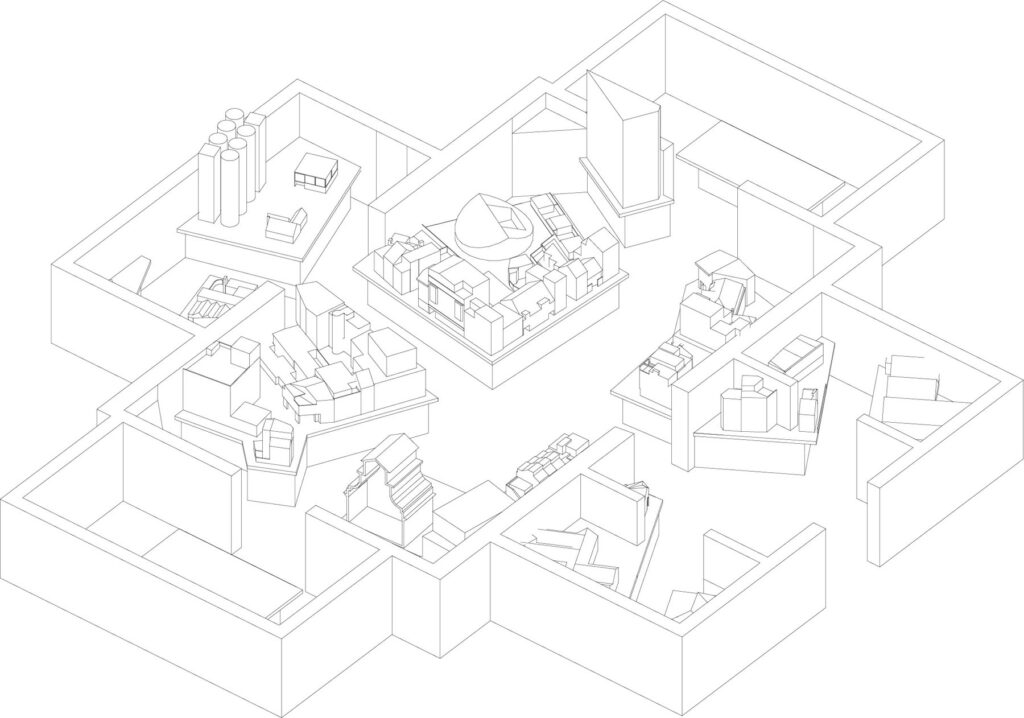
‘The model landscape is a unique illustration of the energetic friction between urban planning and architecture in Flanders.’ – Dirk Somers, curator Composite Presence.-
CATALOGUE
On the occasion of the Composite Presence project a catalogue is being published. Next to additional information on the exhibition and the fifty projects involved, the book delves into the aspect of architectural policy through contributions by, among others, Leo Van Broeck (former Flemish Government Architect), Christian Rapp (Antwerp City Architect), Kristiaan Borret (Brussels Government Architect), Edith Wouters (artistic director Ar-tur) and Peter Vanden Abeele (Ghent City Architect).
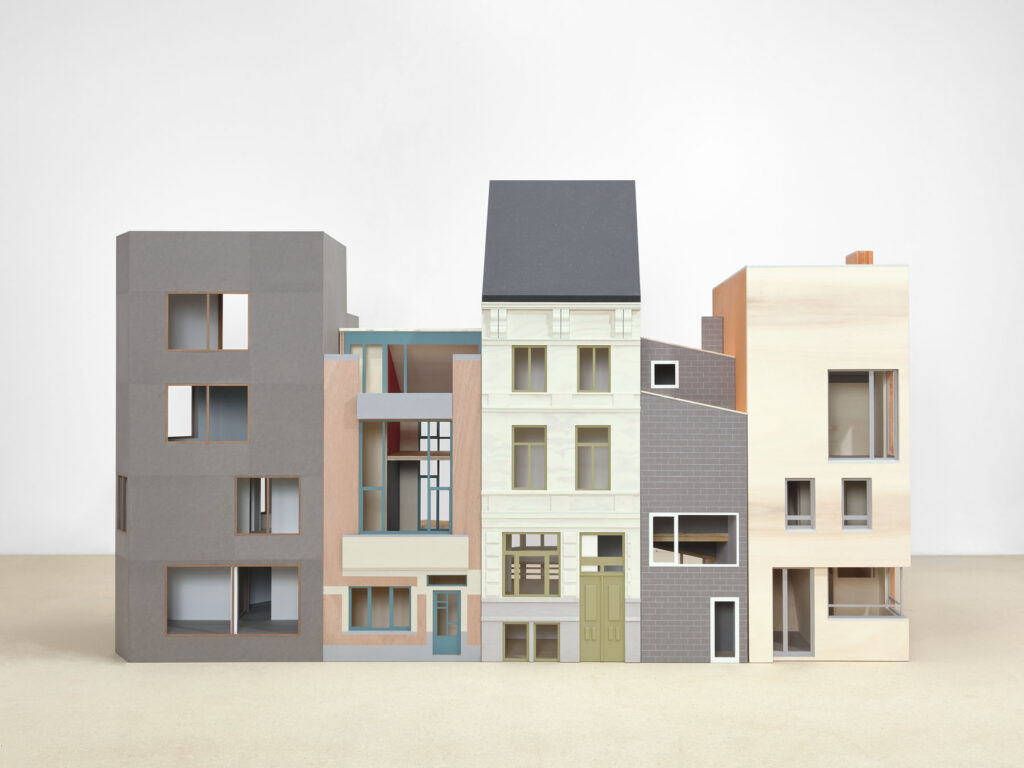
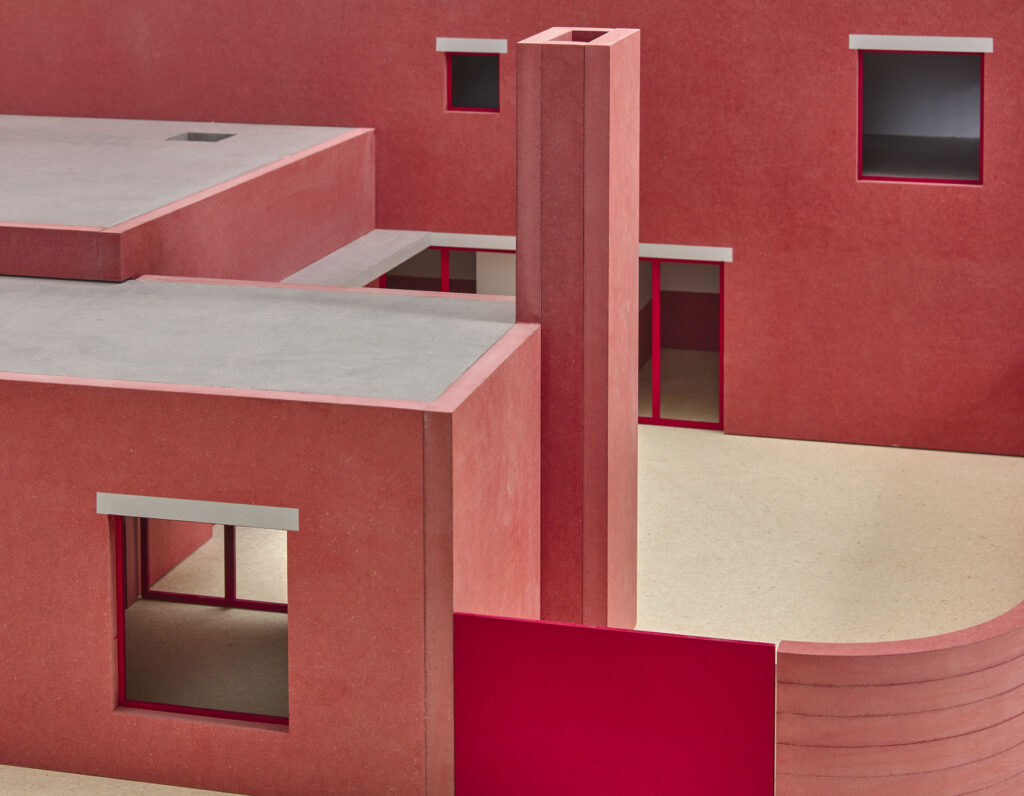
How do city and architecture flourish together? This question is central to the three-dimensional capriccio that displays a fictional Flemish urban environment. Over time, the informal city in Flanders and Brussels has developed a unique relationship with its architecture. This staged urban landscape reveals how historical layers, morphological peculiarities and unforeseen collisions are an endless source of energy for contemporary architectural production.
