The project, Bigmat Award 2017 Restoration Prize, enhances a former convent in Seville, sensitively transforming its exterior while recovering the garden and plants across its various patios.Consolidation of the Ancient Convent of Santa María de los Reyes.
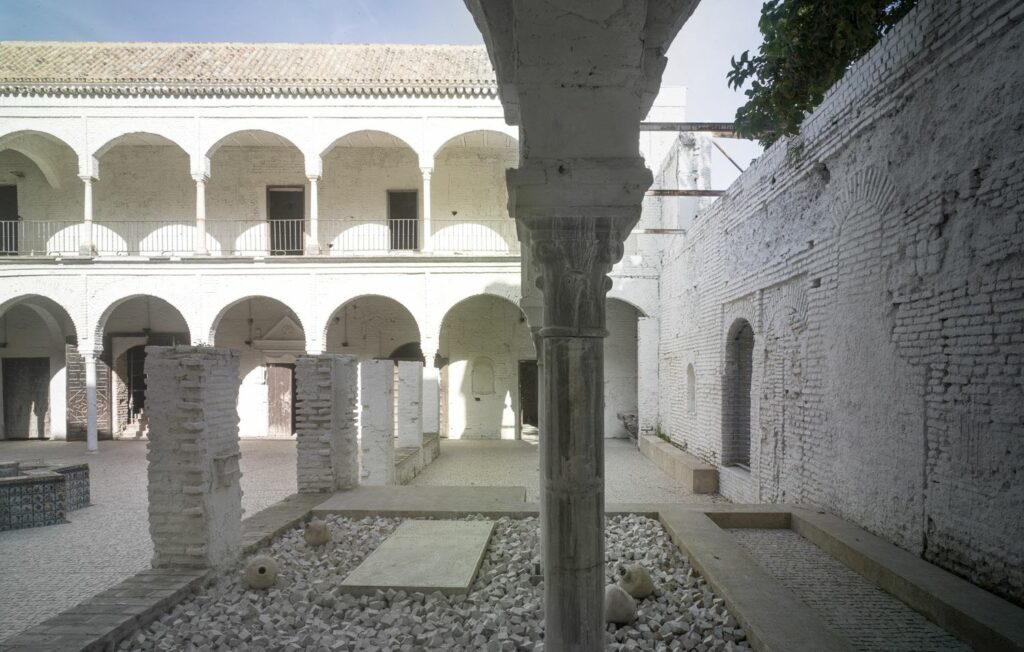
The old Convent of Santa Maria de los Reyes is located within a built-up block in the historic centre of Seville. It was abandoned and in a state of semi-ruin, except for the church, choirs and entry porch, which were used regularly for exhibitions and workshops. The old convent vegetable gardens had been converted into a large “vacant lot” concealed behind the walls of the old convent, waiting to be built on or rediscovered.
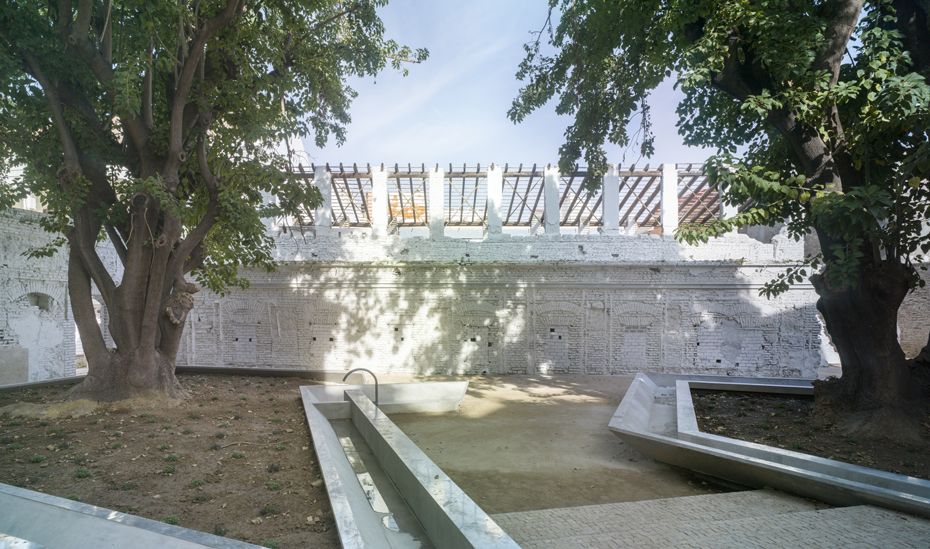
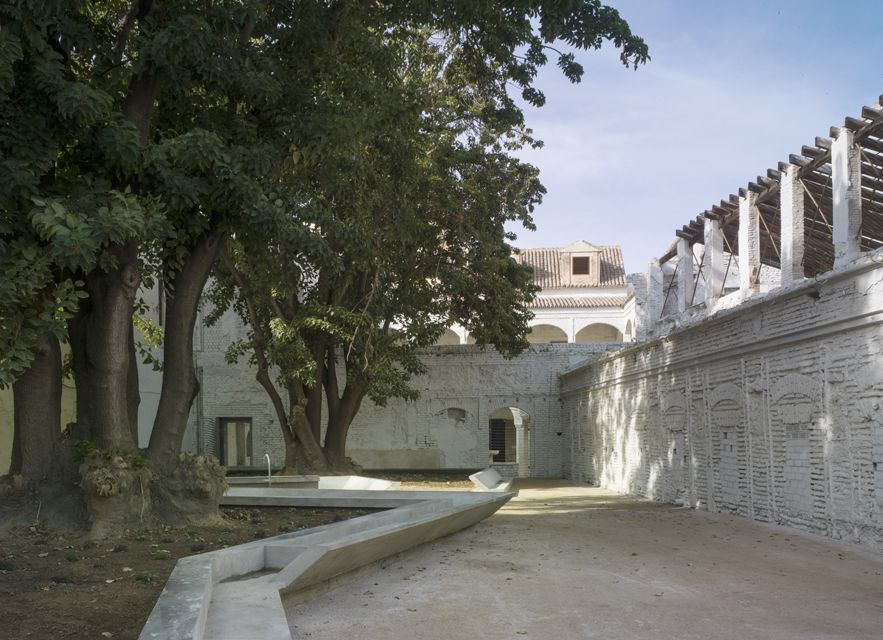
Due to the decrepit state of the historical complex (cloister, cells, rectory and old vegetable gardens) an urgent intervention was required. Given the scarcity of available funding and taking into account the requirements of the new urban partners in the historic centre, it was decided to make installed consolidations; with new paths, consolidating urban practices and pre-inhabiting mechanisms for art installations.
Convent of Santa María de los Reyes
Bigmat Intermational Architecture Award 2017 Restoration Prize
Location: C/ Santiago nº33, Sevilla
Architects: José Morales y Sara de Giles, MGM Arquitectos
Project team: Proyecto instalaciones: Insur JG; Aparejador: Francisco Alcoba;
Structure: Paco Duarte y asociados; Jardinería: Juan José Guerrero Álvarez.
Area: 1674 m2
Photography: Jesús Granada
The Andalusia Office for Architecture and Housing held a contest of ideas to rehabilitate and extend the former Convent of Santa Maria de los Reyes, currently in use, in part, for exhibitions and conferences. The idea was to convert it into a museum and exhibition area for architecture and engineering, and to add areas for administration, training and research. The project seeks to bring across one of the most interesting spatial qualities one may encounter in the variegated, compact and dense historic core of Seville.
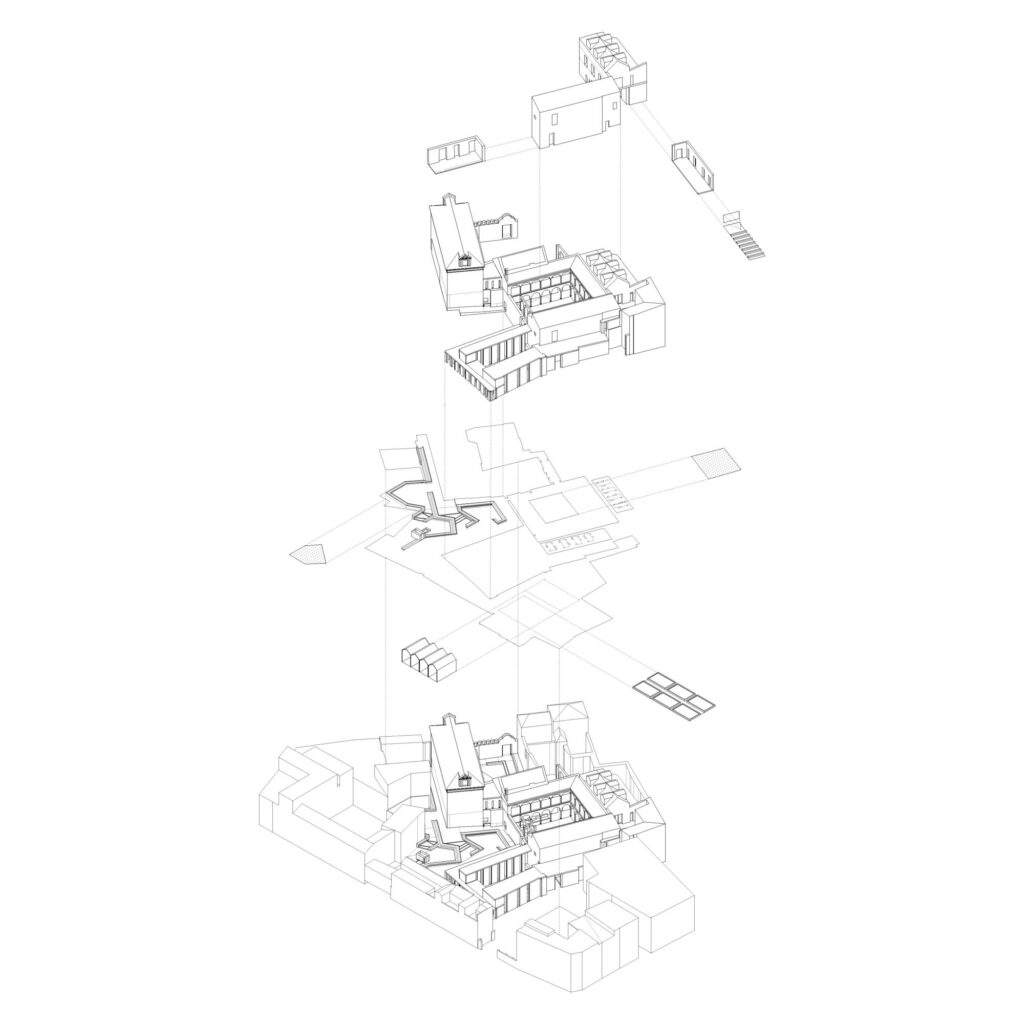
The proposal expounds upon the duality between an ample, suggestive and imaginary interior space, and the simultaneous concealing of the architecture on the street side. Inside, an empty space is opened up, an air pocket in the compact construction of the city, configured by the territory surrounding the convent, the patio of the cloister and the garden; three spaces connected by a zigzagging itinerary. In these cases, the architecture falls somewhere between excavation and suggestion, between architectonic immateriality and the organic nature of the plant world, between the shadows cast by the geometry of the neighboring buildings and the desire to evoke a space of sensations. At the same time, the project seeks to coalesce the architecture as private and public space, one that is dreamt of and described, built and evoked.
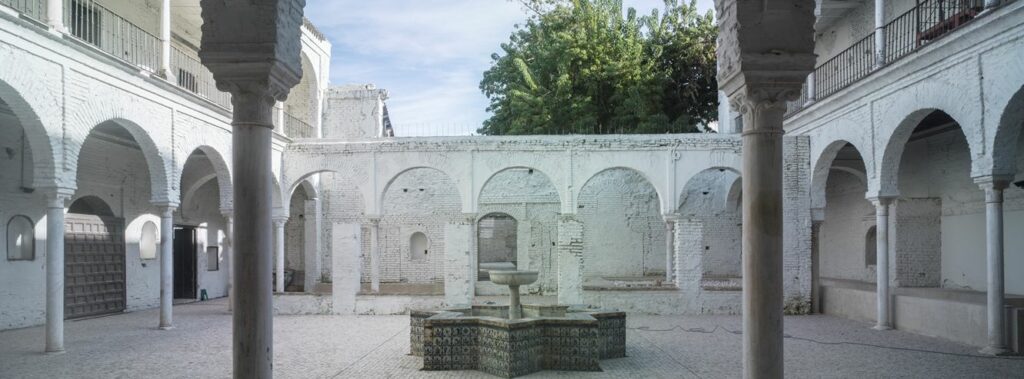
The project sticks together and abuts things, traverses and measures the casuistry of the interior world of the party walls, looking out over a wide diversity of spaces, at once multiple and integral. In this itinerary, the relationships with
the pre-existing building are erected through the party walls and a calibrated perspectival relationship of some places
with others. The view of the existing building towards the extension, and vice versa, is a constant of the formalization
of the proposal; of the more imposing building to the more vegetable, immaterial edification. A space delimited by the
old city wall, whose footprint is suggested by the alignment of the houses that today condition and delimit the area of
intervention (the mansion or convent made use of this vacant area of vegetable gardens as a spatial complement of the whole). The project expresses this gentle, vegetable world of an accumulation of periods and of architectural interventions with the material definition of the extension resolved by means of a sculpted skin of aluminum slats, which seek over time to blend in with the trees and spontaneous vegetation.
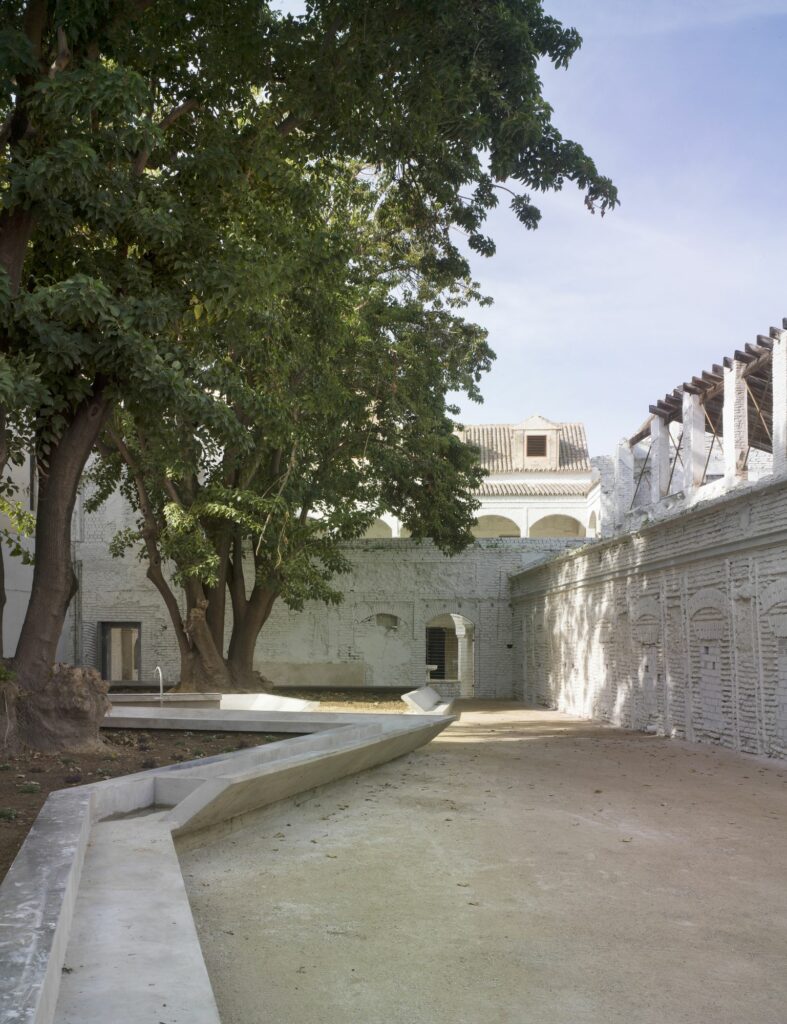
Convent of Santa María de los Reyes, MGM Architects © Jesús Granada 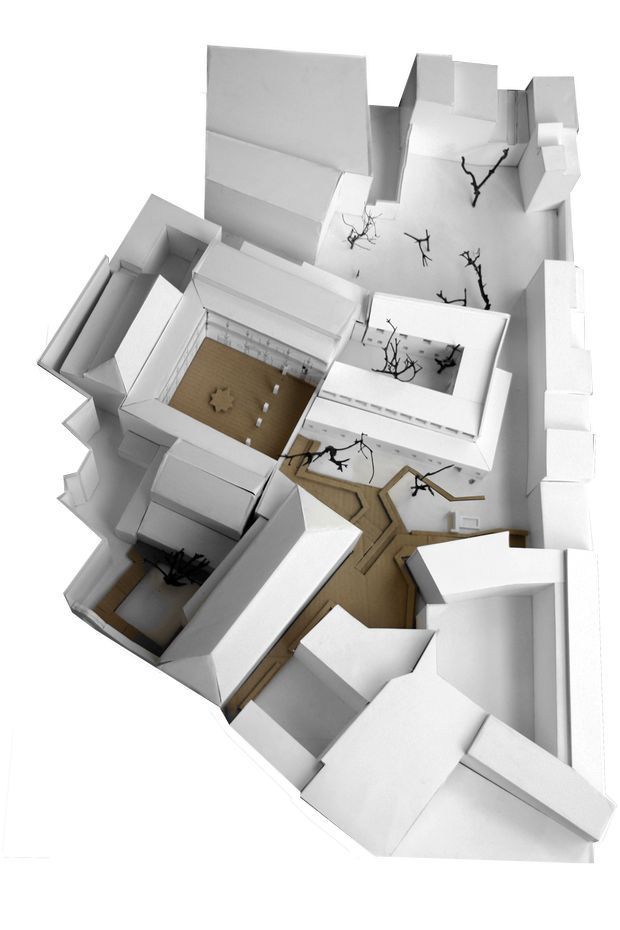
Convent of Santa María de los Reyes, MGM Architects © MGM
This is a sinuous, zigzagging itinerary from which the visitor looks out over an interior world that is ripe for discovery.
Worth highlighting is the position of the hall for lectures and functions related to the exhibitions, the foyer and the
cafeteria in their immediate visual relationship to the garden.
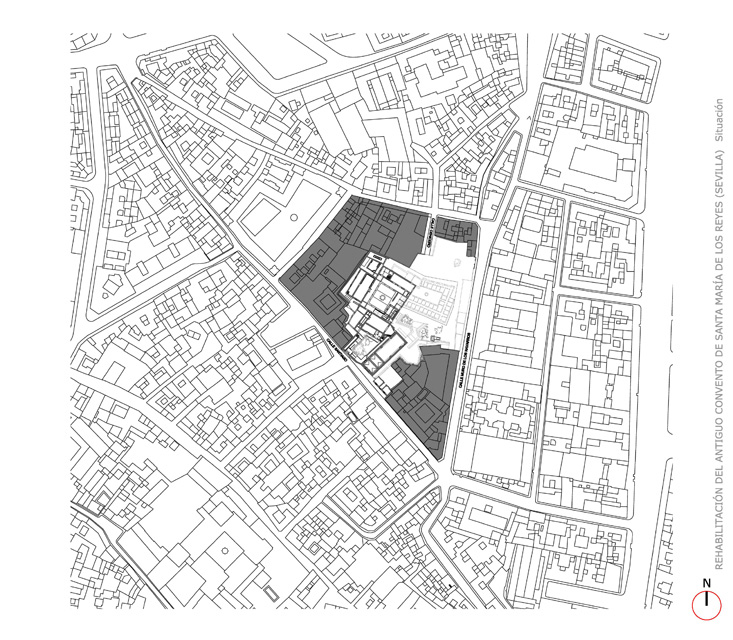
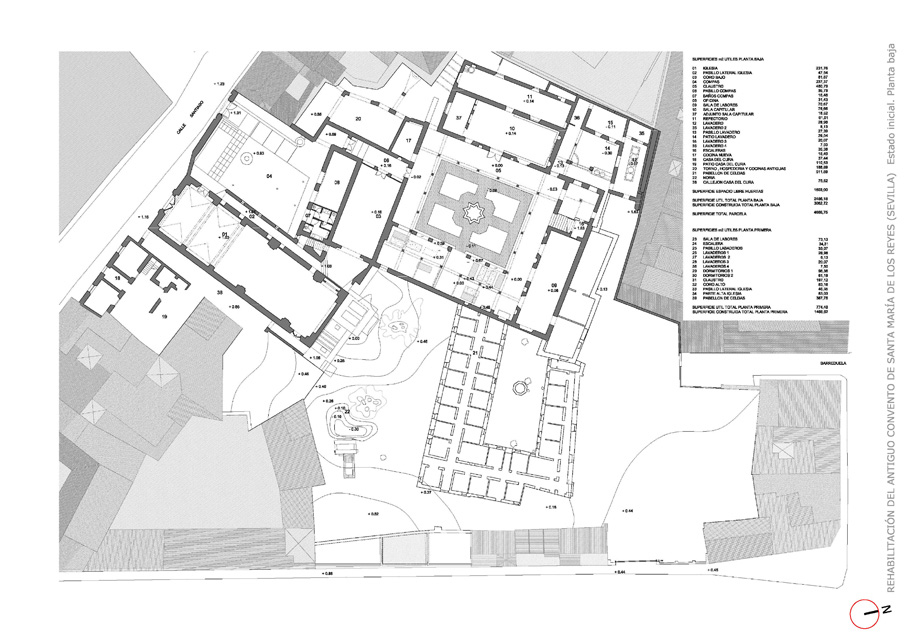
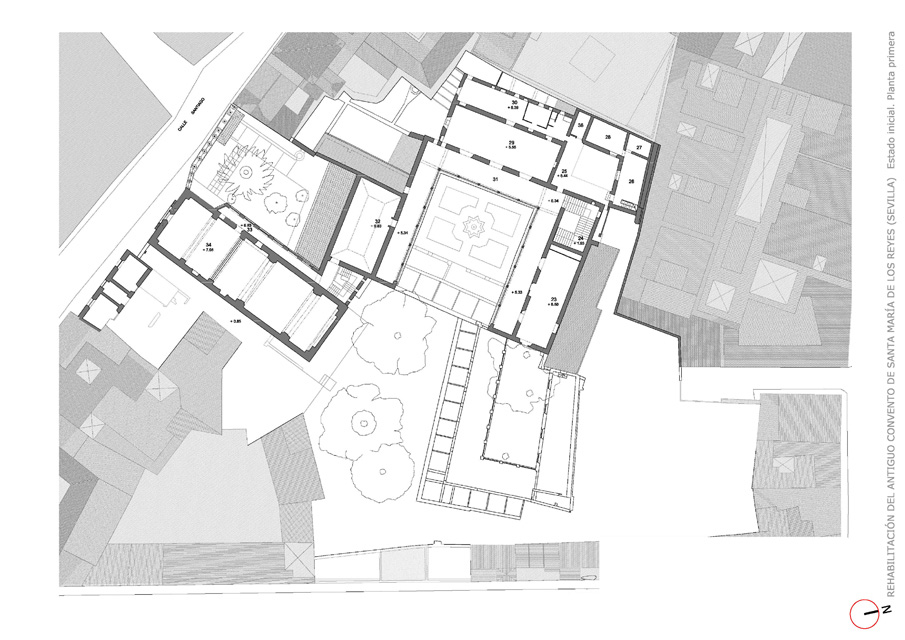
How can we touch lightly in an intense place? By intervening with a specific, careful and sensitive gesture, with awareness of the balance between action and resistance. By relating different actions to create a (new) time.
By discovering in the floor design the conditions for the creation of space. By highlighting its peculiarities, even the most invisible ones. By delineating a mineral carpet featuring a junction of different stones and pieces of furniture that split between movement and permanence. By serenely entering into dialog with the two times, and revisiting the rigor of historical accuracy. By living from textures that, as the wealth of this minimal intervention, enter into dialog with the history of both interventions.

Convent of Santa María de los Reyes, MGM Architects © Jesús Granada 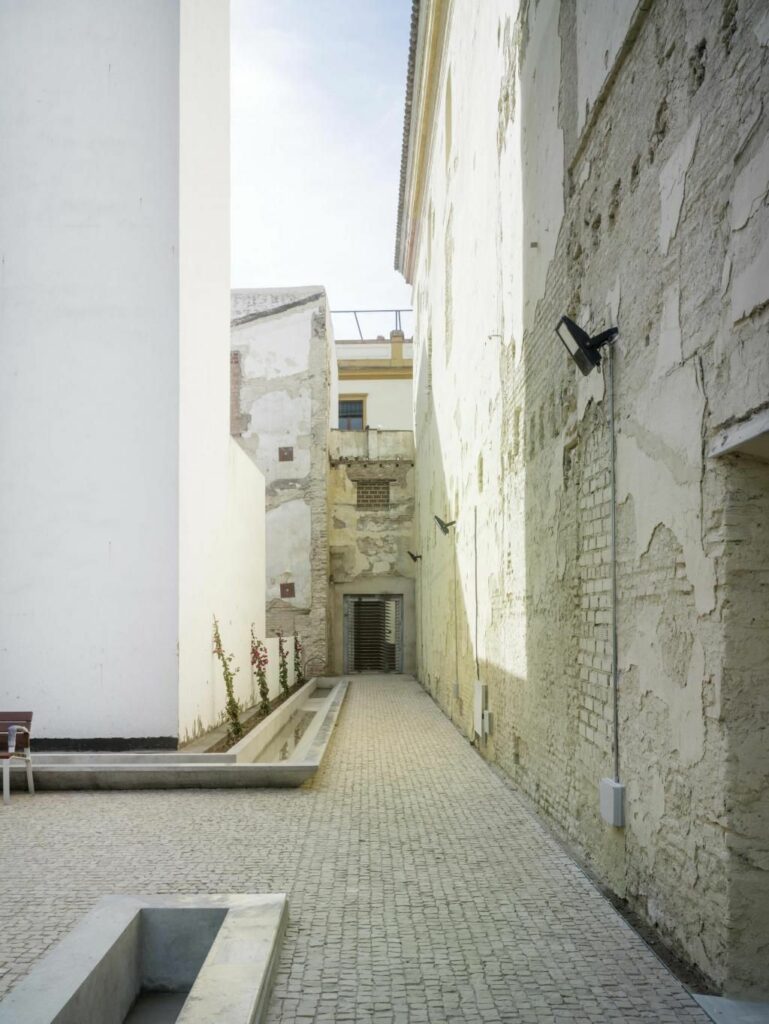
Convent of Santa María de los Reyes, MGM Architects © Jesús Granada

