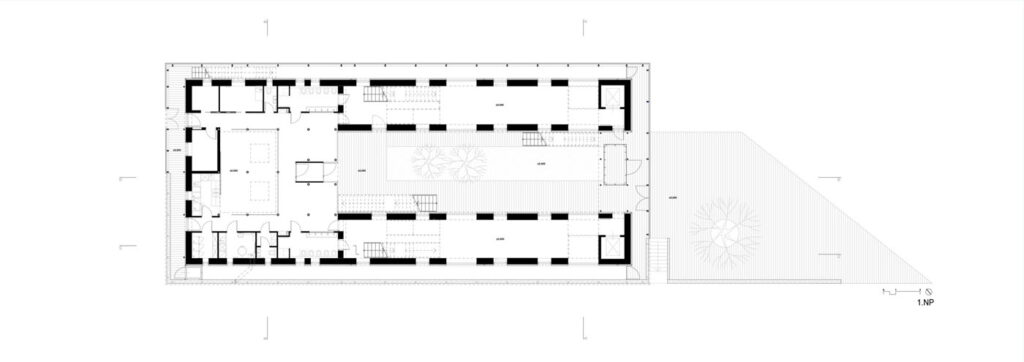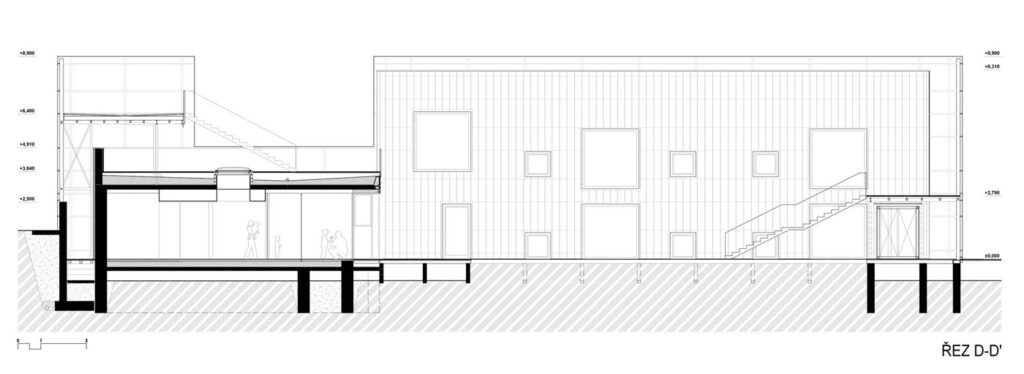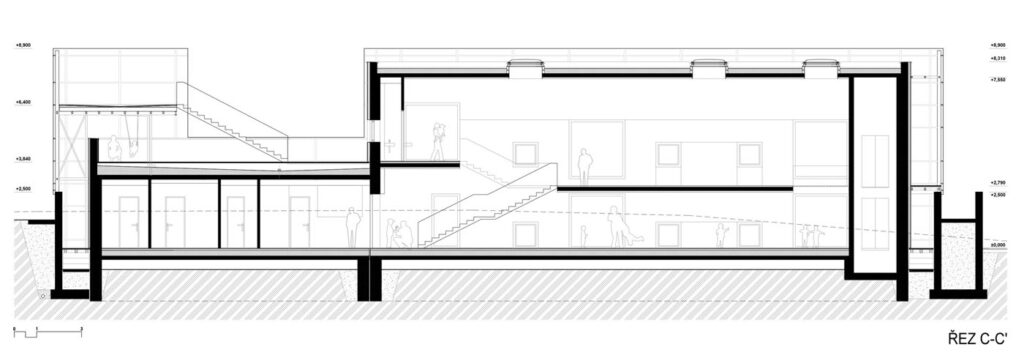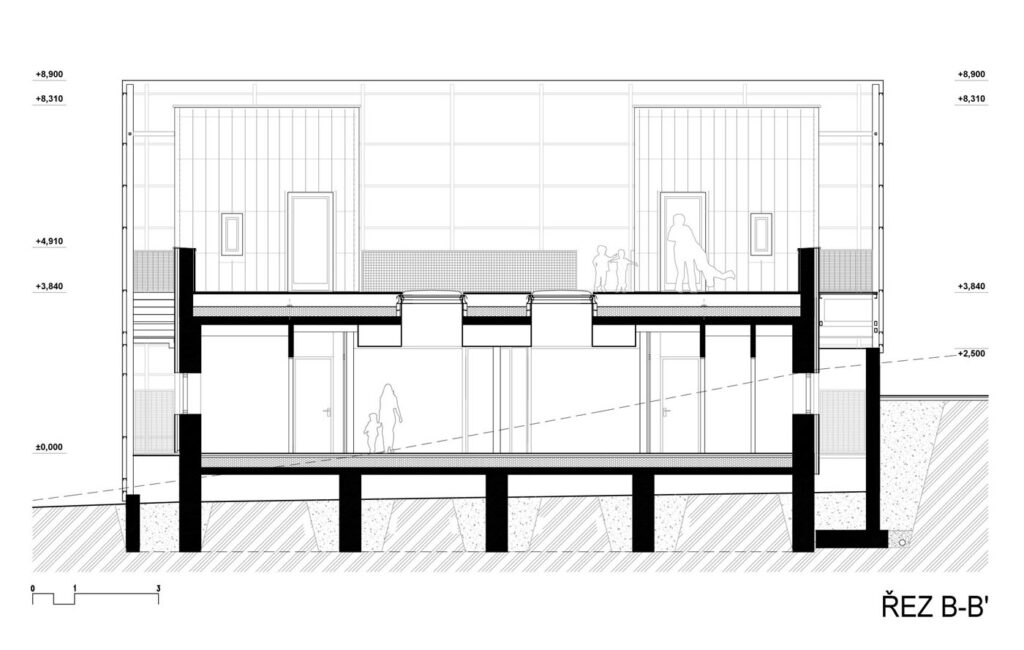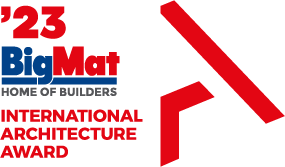Today we rediscover the BigMat International Architecture Award ‘19 Czech Republic National Prize, the Kindergarten Nová Ruda in Liberec by Petr Stolín Architekt.
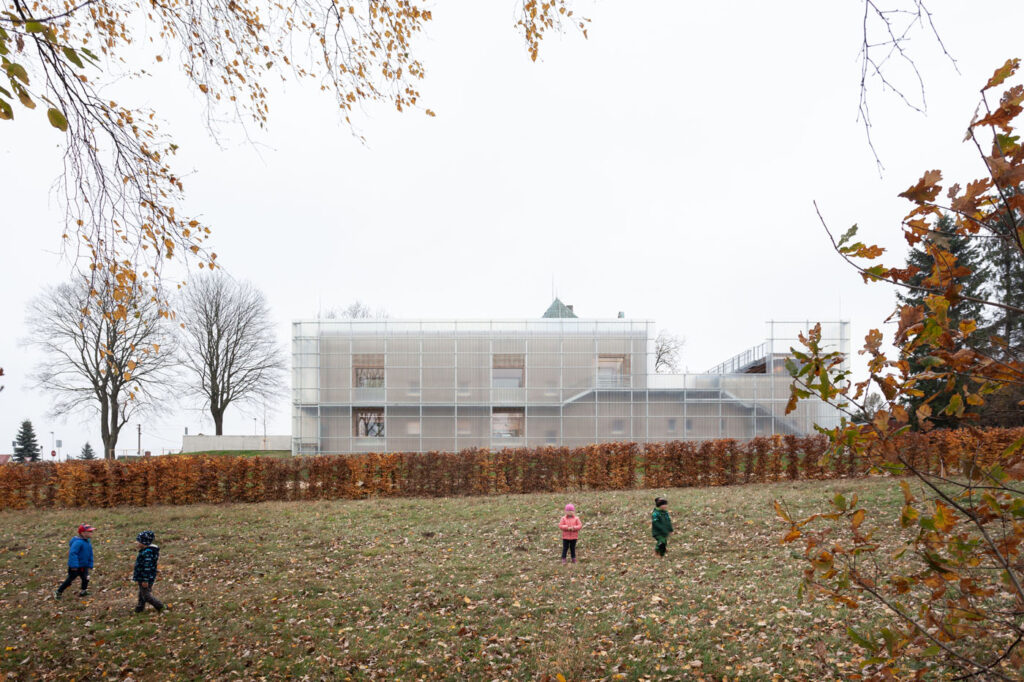
Kindergarten Nová Ruda was awarded with the National Prize for Czech Republic in the 2019 BigMat International Architecture Award, described on the words of one of the members of the jury, the prestigious architect Petr Pelčák, as “a playground, where children learn to navigate a space which symbolises the world. It offers a variety of unusual views and perspectives, as well as spaces with original proportions which children can move between and use.”
Kindergarten Nová Ruda
BigMat International Architecture Award ‘19 Czech Republic National Prize
Architect: Petr Stolín Architekt
Location: Liberec, Czech Republic
Year: 2018
Gross floor area: 915 mq
Manufacturers: Knauf, Rako, Wienerberger, Sintostamp
Photography: Alexandra Timpau, Tomáš Malý
This is enriched by a subtle interplay of transparent, translucent and solid surfaces. Children learn to appreciate the materials and topographies which shape the different places in the world, hiding in the corners of their school and running up and down the stairs. The architects applied their extensive experience and enthusiasm for small-scale constructions to this project, which features unusual, simple measurements which interact with the transparency and translucency of the glass and the fibreglass surrounding the building.”
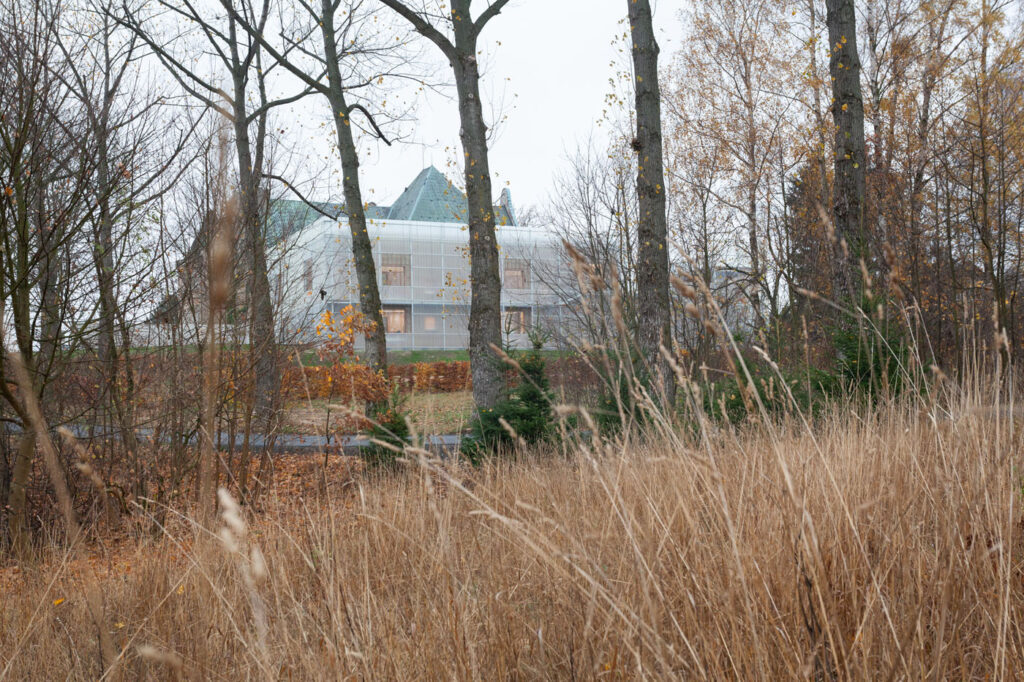
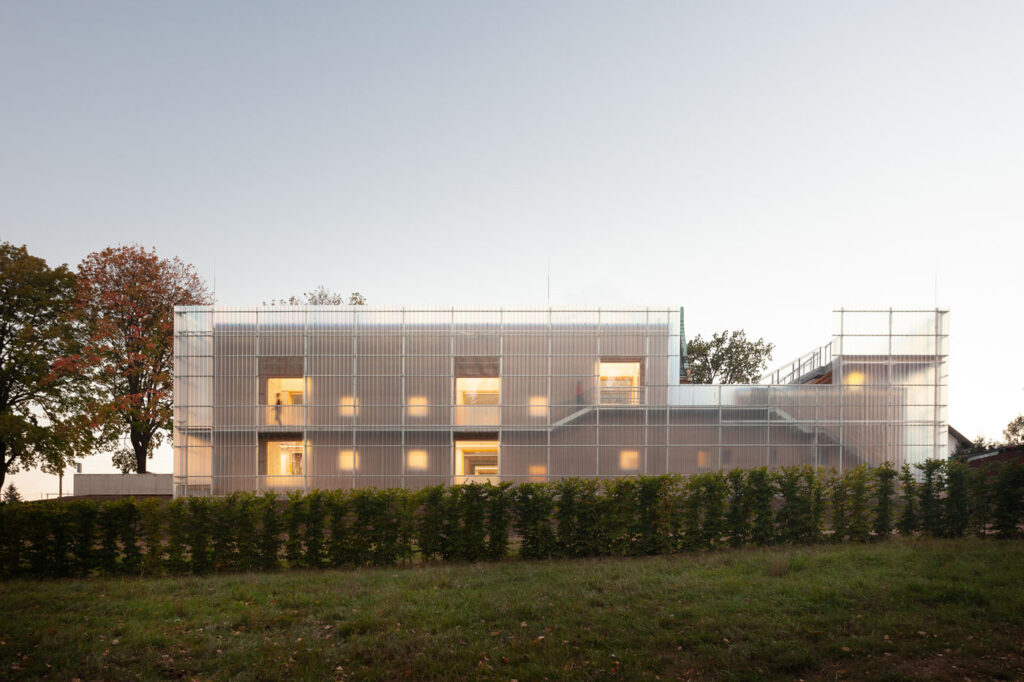
The new Kindergarten – Nová Ruda in Vratislavice nad Nisou – solves the need of the city district regarding its growing population, by providing educational spaces and a leisure area for children.
The plot is the property of the city and was chosen as most suitable for the new housing development planned in the immediate vicinity and the new kindergarten. The site itself is still undeveloped and the larger part of the land is defined as public greenery. In the immediate vicinity there is a historic building, a secondary art school, and several patches of family houses, which as a whole, form a rather rural context.
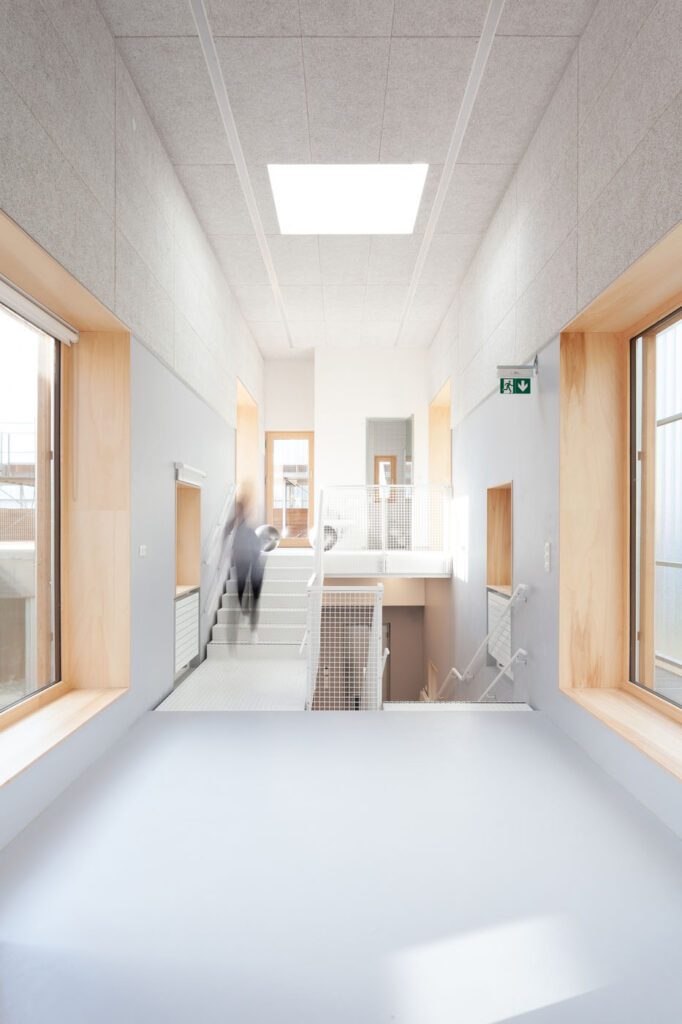
Kindergarten Nová Ruda, 2018, Liberec, Czech Republic, PETR STOLÍN ARCHITEKT s.r.o. © Alexandra Timpau, Tomáš Malý 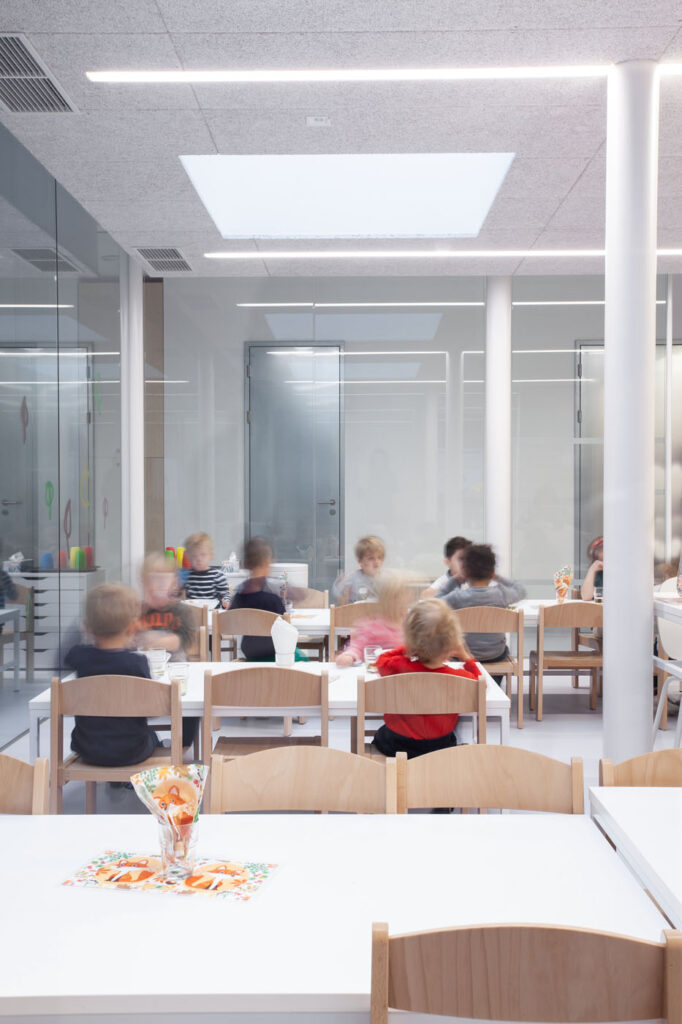
Kindergarten Nová Ruda, 2018, Liberec, Czech Republic, PETR STOLÍN ARCHITEKT s.r.o. © Alexandra Timpau, Tomáš Malý
The quality of the chosen plot was not entirely appropriate as it is a north-facing slope, shaded by the high school building, crossed by several infrastructure routes. Reinforced concrete communication and the parking area limited the area for the kindergarten itself. All these restrictions, the Czech standards for the construction of pre-school facilities, as well as the new trends in the quality of the environment in which children are being educated, crystallized in the submitted proposal for a new kindergarten building.
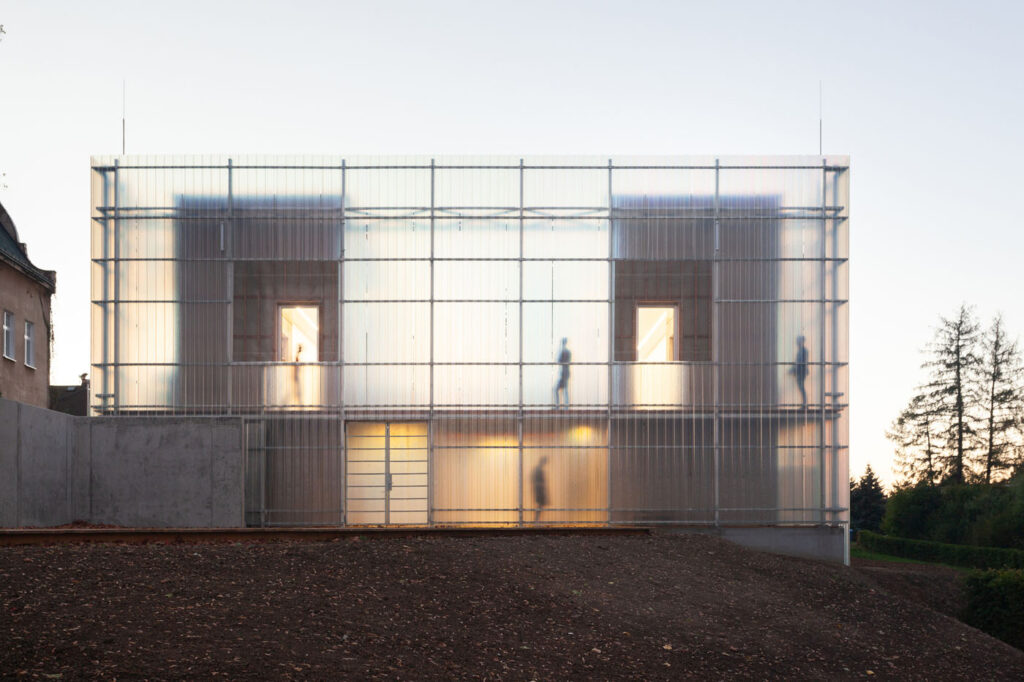
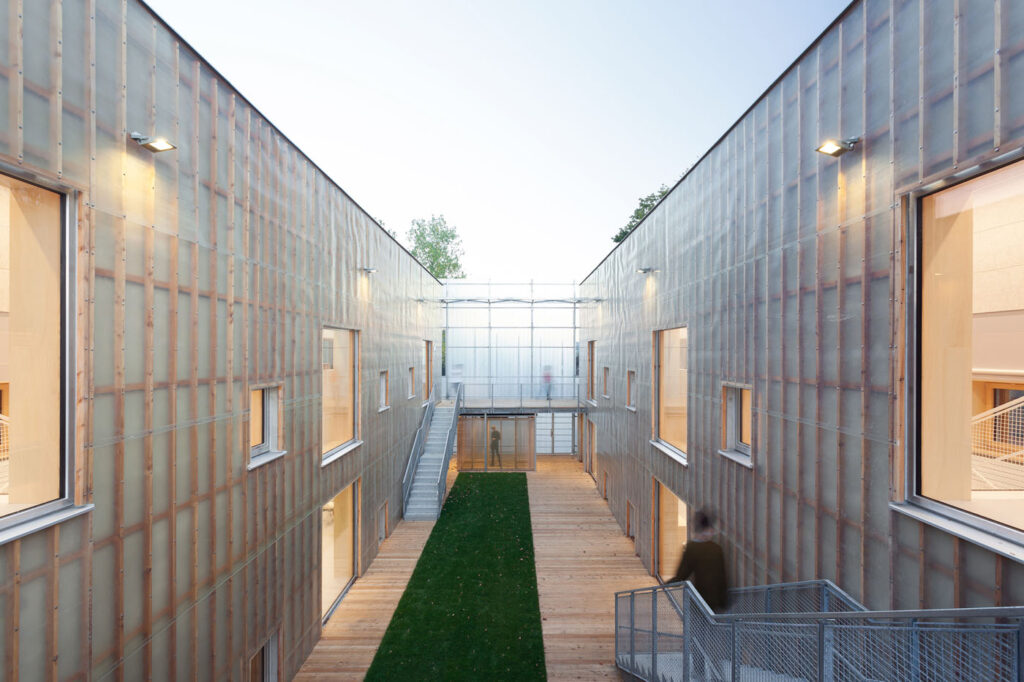
Kindergarten Nová Ruda, 2018, Liberec, Czech Republic, PETR STOLÍN ARCHITEKT s.r.o. © Alexandra Timpau, Tomáš Malý
We want children to learn and perceive architecture through various special configurations which we have tried to implement in the whole composition.
They are able to discover the whole building gradually and orient themselves right after entering the house.
All day long, the children can discover the building and all the possible ways to move through it. Their class is not an ordinary rectangular space. It is a space that is visually connected to the exterior by large parallel windows, and to different floors through atriums.
The children’s activities vary through the height of the building: in the lower part there is a bed section, the quietest place, and the floor above houses the playroom.
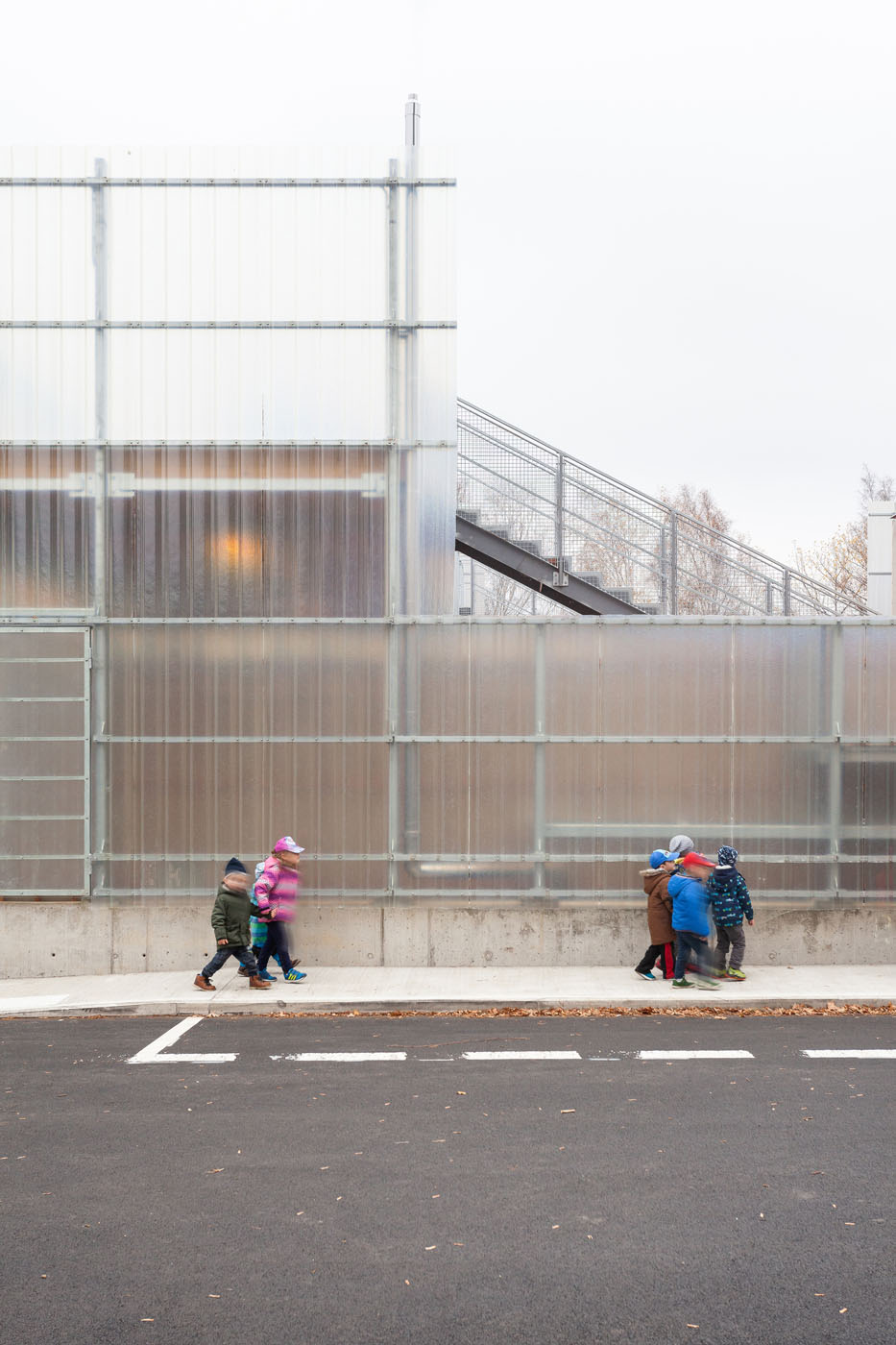
Here, too, the children have the opportunity to go outside to the terrace and the side galleries which continue behind the facade of the house. Here, they can reach the main outdoor play terrace situated above the dining room. The whole building is now, in fact, one big jungle.
The top floor has the highest clear height and serves as a classroom. The skylights bring natural light into these areas and also to the dining room on the ground floor. The building is sized for two departments of 25 children, an office for 4 educators, an office for the nursery manager and farmer, a dining room for 30 children and 4 adults. The design of the functional area of the kindergarten is optimal: food preparation, staff cloakrooms, cleaning room, technical space and storage are all housed under the same roof.
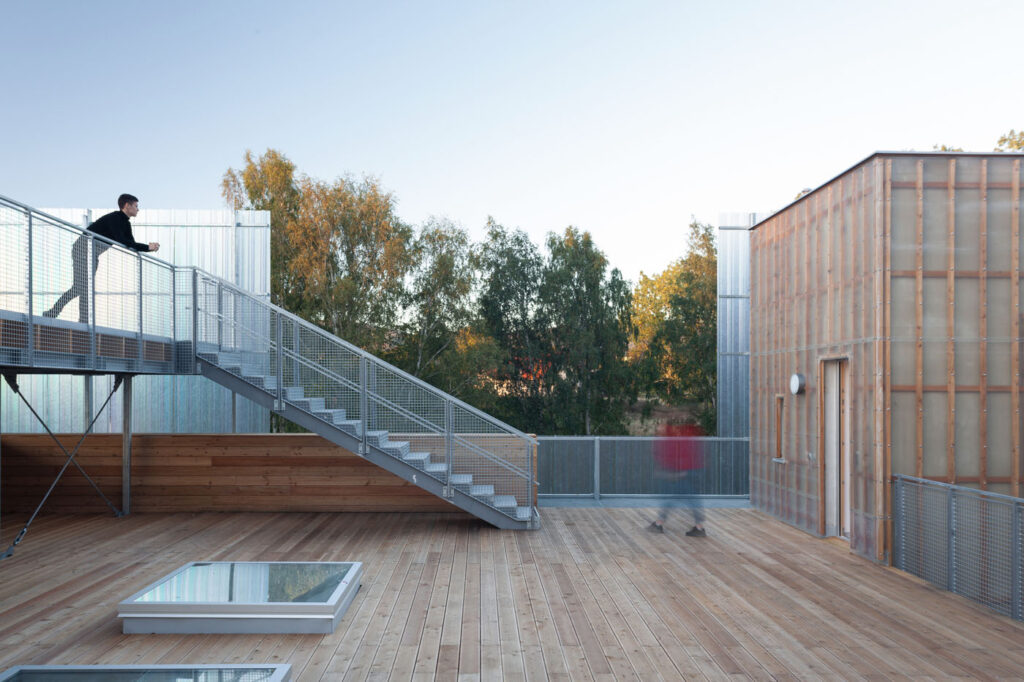
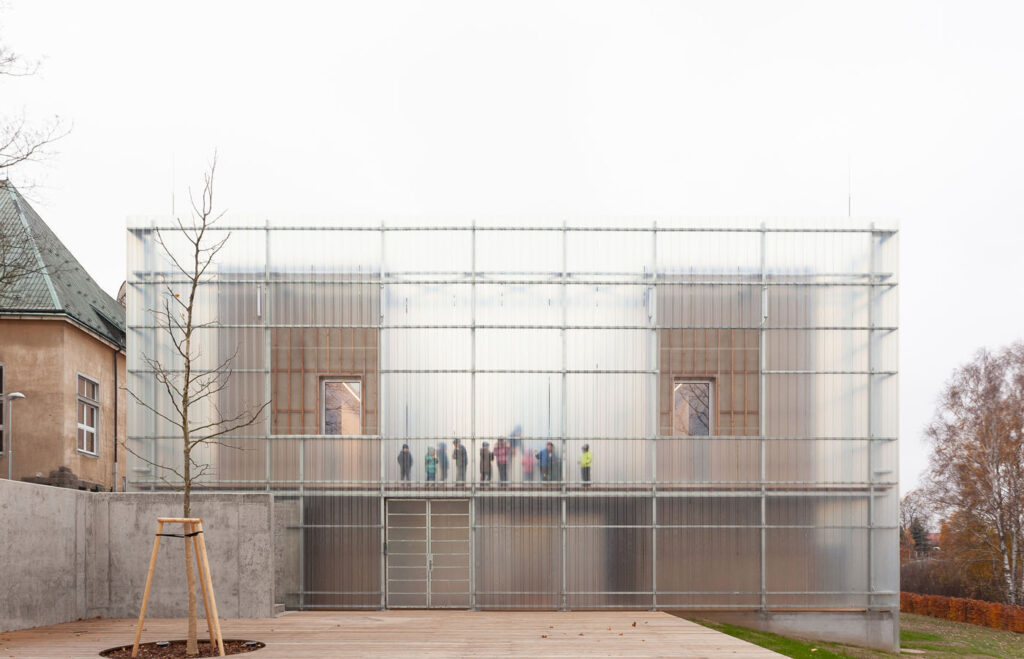
The facility, thanks to its outdoor terraces and courtyard, allows for outdoors play in the sun. These areas are also equipped with outdoor storage for toys and utensils.
The space that is in between the two main bodies of the kindergarten functions as a terrace and public space. This area is connected to the new parking and exterior wooden paving that is aligned to the axis of the building. The remaining terrain will be used as green space with various play elements required by the program.
The materials and surfaces are chosen in light tones and are combined with glass and natural wood on the terraces.

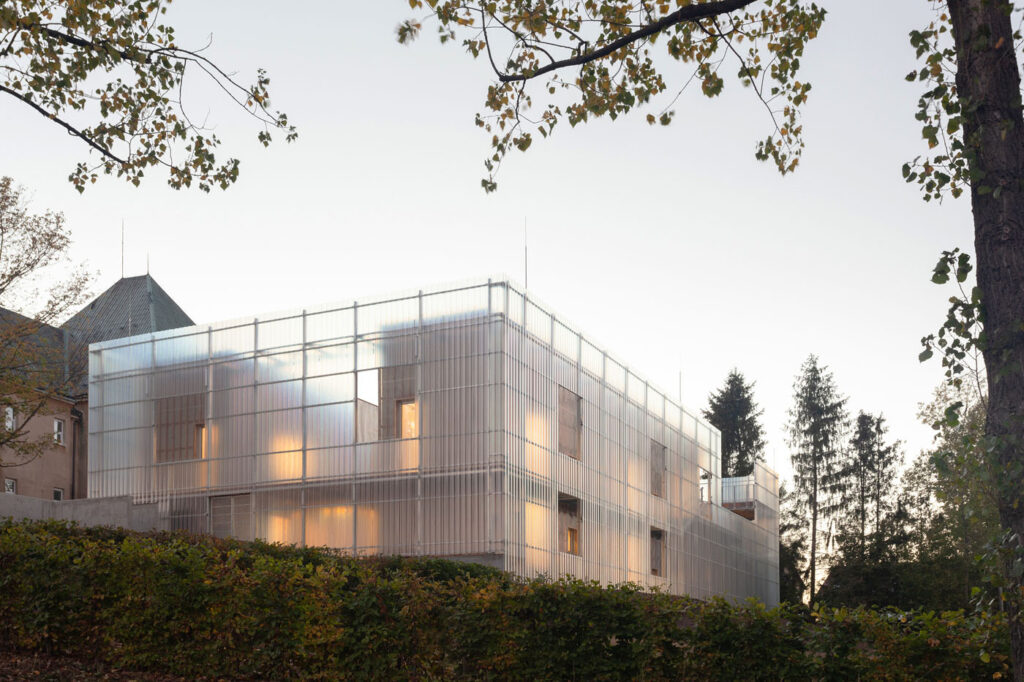
The kindergarten is designed as a brick building with a glass-fiber facade on a wooden grid. The whole building is embraced by the steel structure with two walking paths around the two main sections hidden from the street by another layer of trapezoidal fiberglass.
This concept of transparency enhances the whole mass and creates a sense of security. The outer facade of the house is a soft veil that embraces all the inner world of the kindergarten. The house does not need a fence. The outer shell blends the two slim volumes of the two compartments, which are connected in the back by common and functional areas. Thus, this connection turns the inner atrium into a sheltered and pleasant space.
