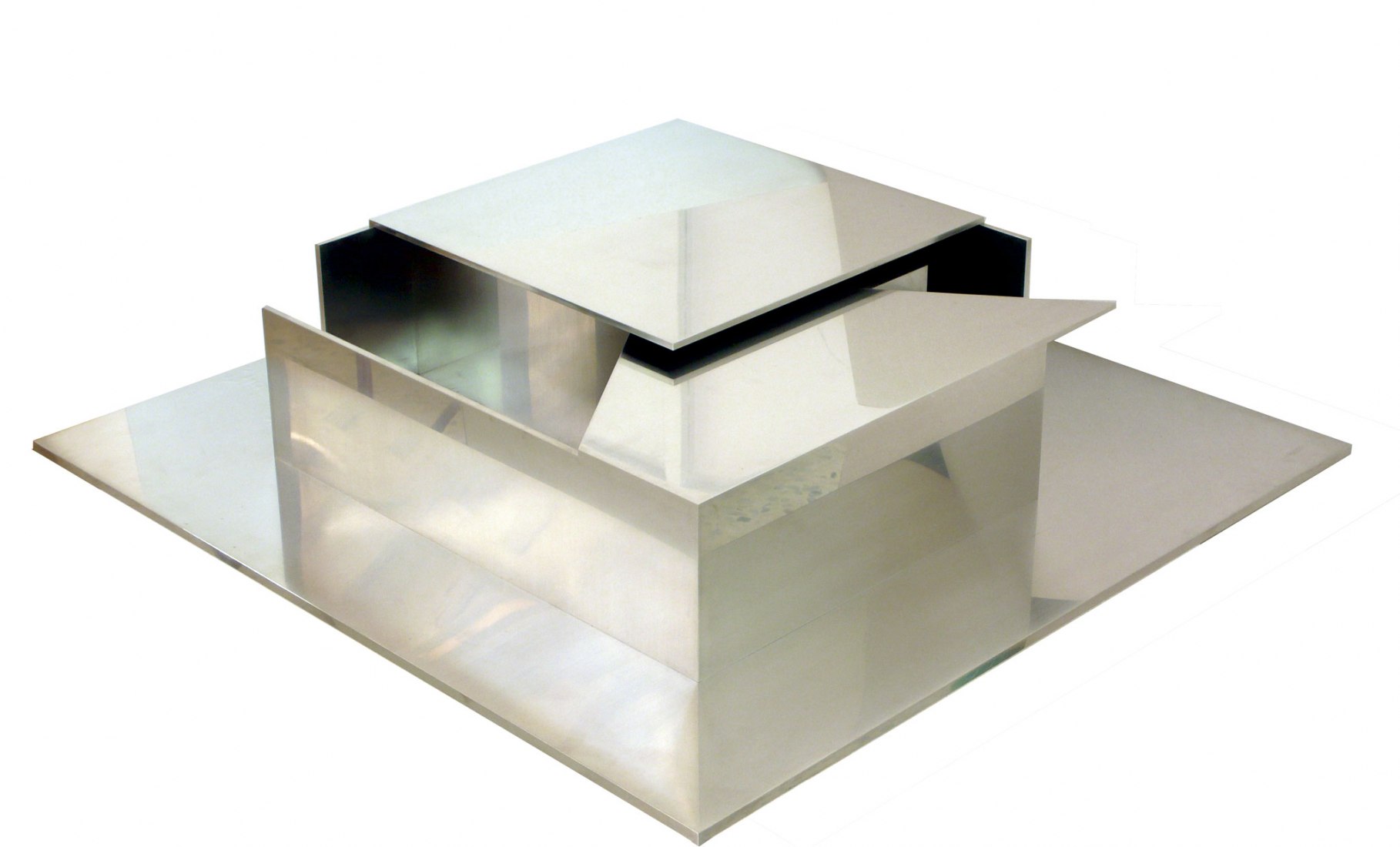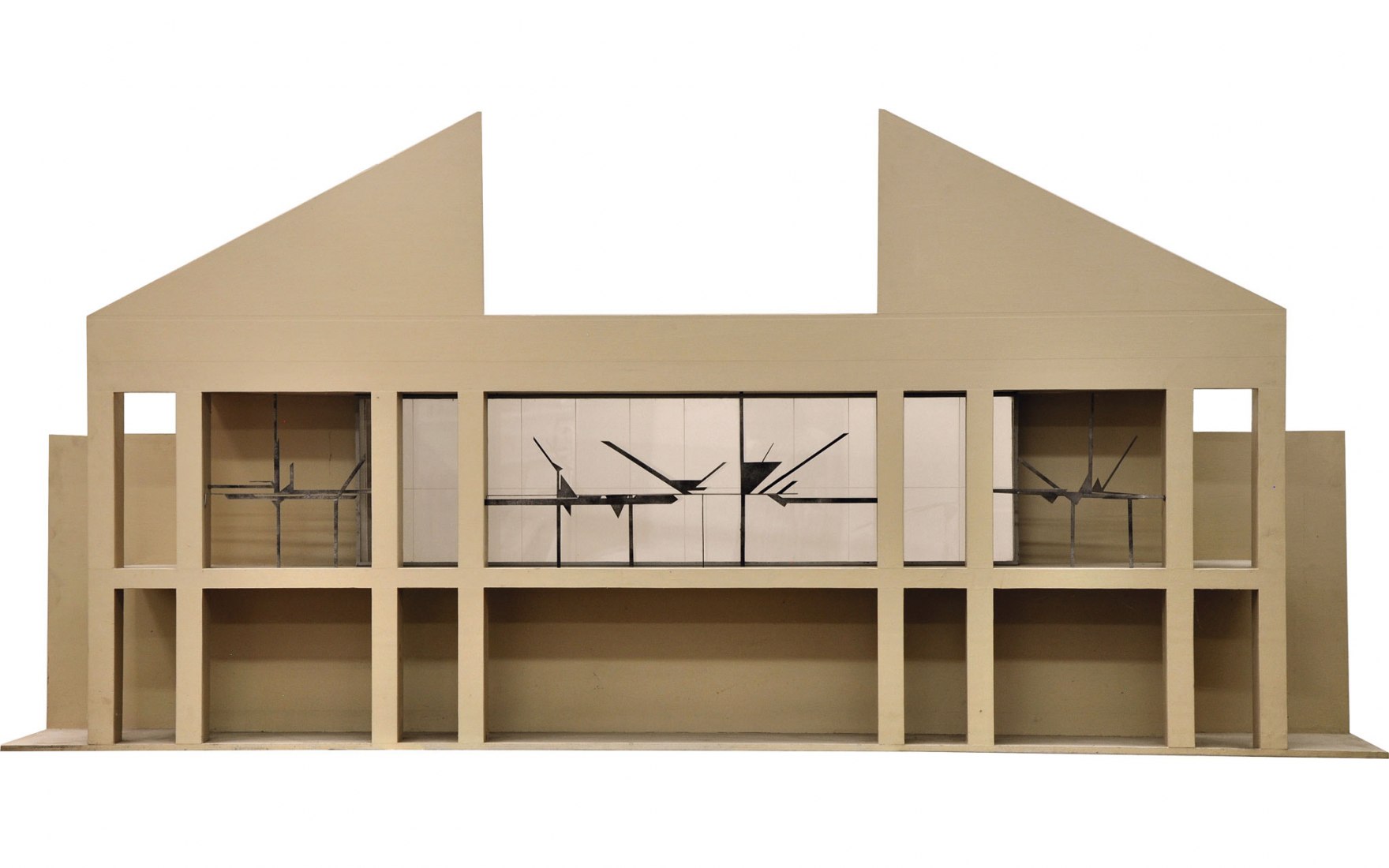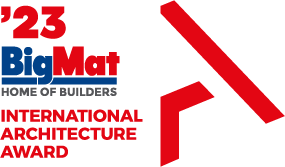The exhibition shows for the first time the career of this Spanish painter, sculptor and engraver, the greatest representative of geometric abstraction of the 20th century, through a selection of works and projects that illustrate the intense relationship established between architecture and its artistic production.
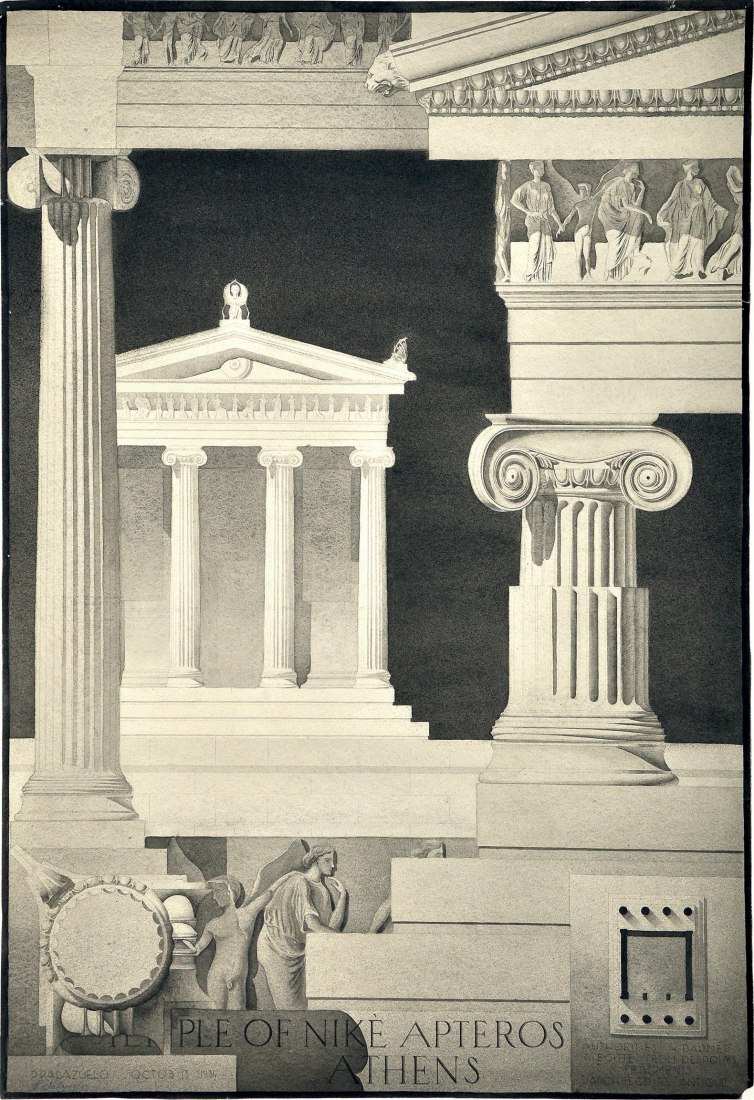
It is structured into nine areas, ranging from the artist’s formative stage and early influences, to his furniture designs for the domestic environment or the large works conceived for the urban scale, going through others in which the emphasis falls on references to labyrinths, transits, enclosures, limits and stained glass windows. In total, 12 works and 12 projects are exhibited including drawings, sketches, watercolors, models and sculptures, guarded by the Pablo Palazuelo Foundation, many of which have remained unpublished until their cataloging by the curators and are shown for the first time to the public. public.
Practical info
“Pablo Palazuelo: The Line as a Dream of Architecture”
February 15 – May 7, 2023
Museo ICO
Calle Zorilla, 3, Madrid
Spain
The exhibition is curated by Teresa Raventós-Viñas and Gonzalo Sotelo-Calvillo, the latter author of a doctoral thesis, Analysis of Pablo Palazuelo’s geometry from the architect’s vision, which, defended at the Polytechnic University of Madrid in 2015, serves as the basis for the exhibition tour.
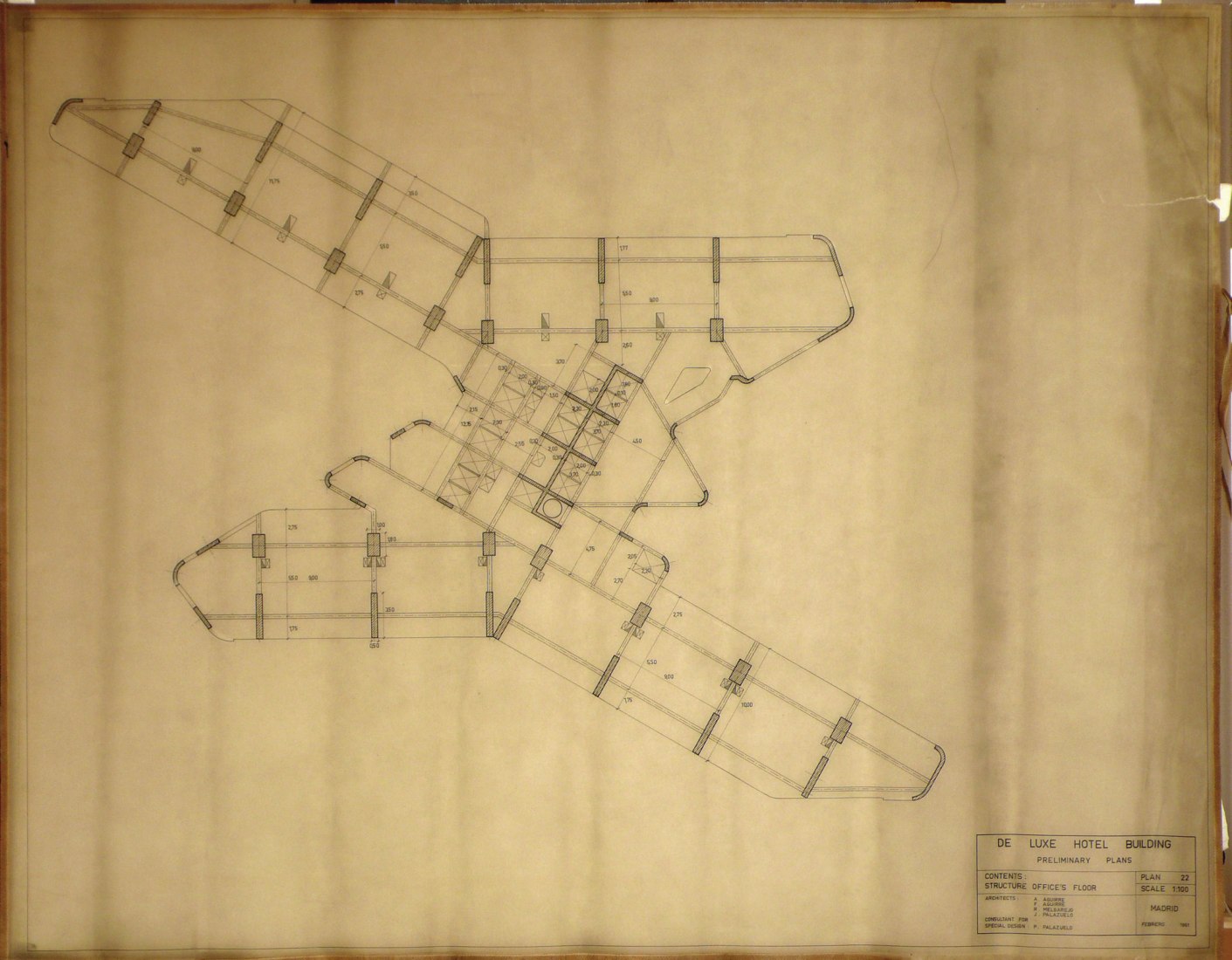
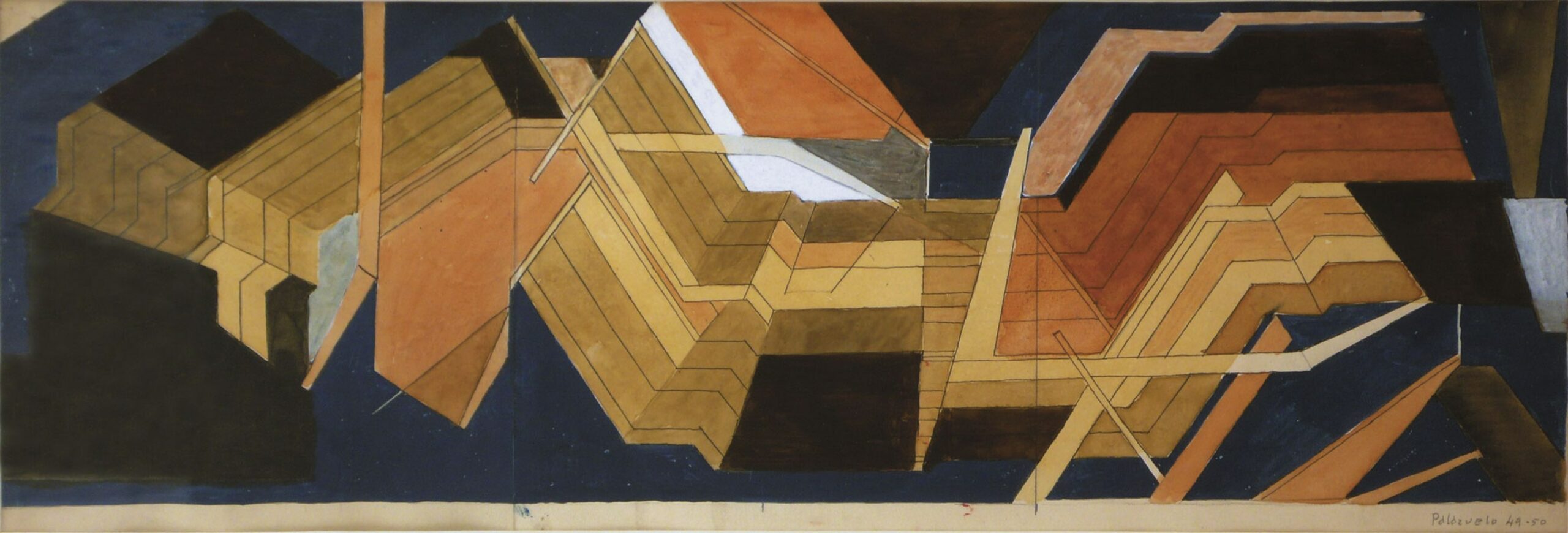
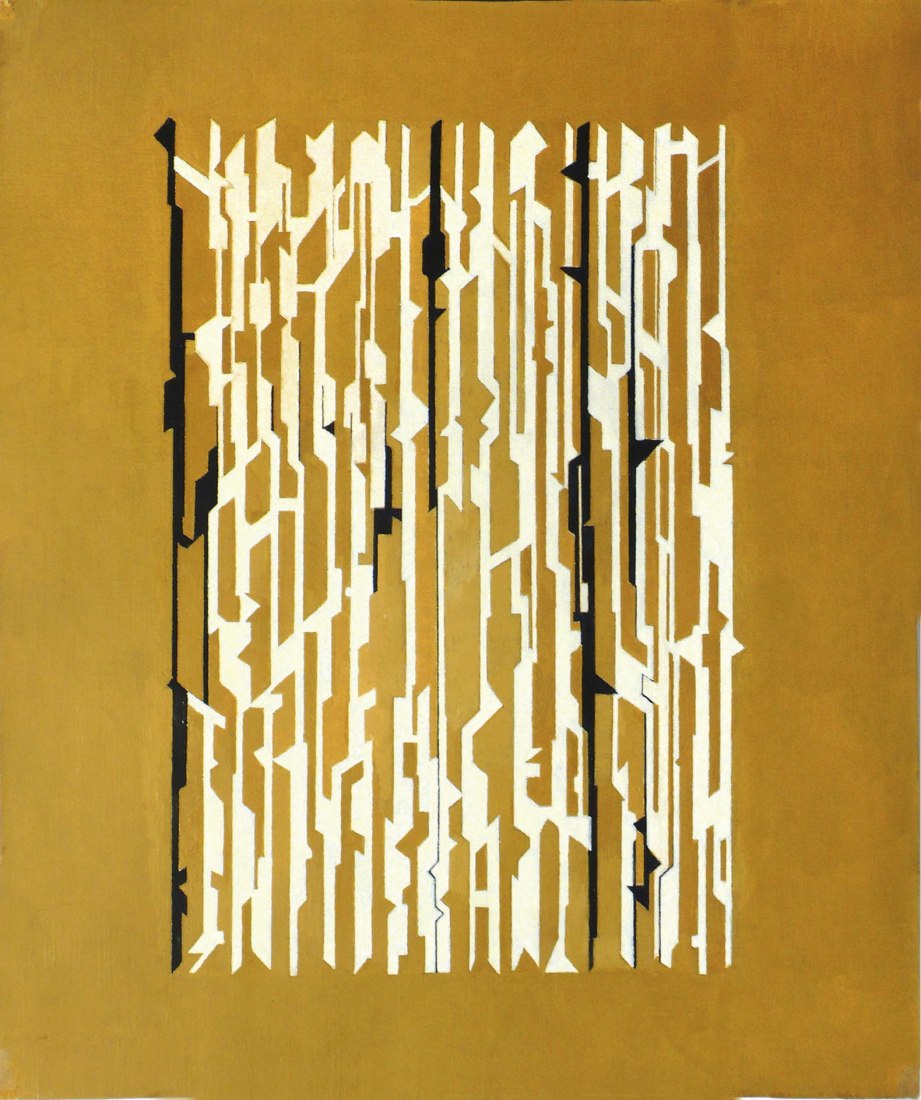
In Sotelo’s words, Palazuelo’s creative method “bears an astonishing similarity with the methodology of the architectural project, going through a series of graphic stages that led him progressively from the initial sketches to the most defined plans of materialization.” This particular method led him, for example, to use sketch paper, the transparency of which allowed him to superimpose different sketches while developing his works, a system he learned in his initial training as an architect at the City of Oxford School of Arts and Crafts, where he studied between 1933 and 1936.
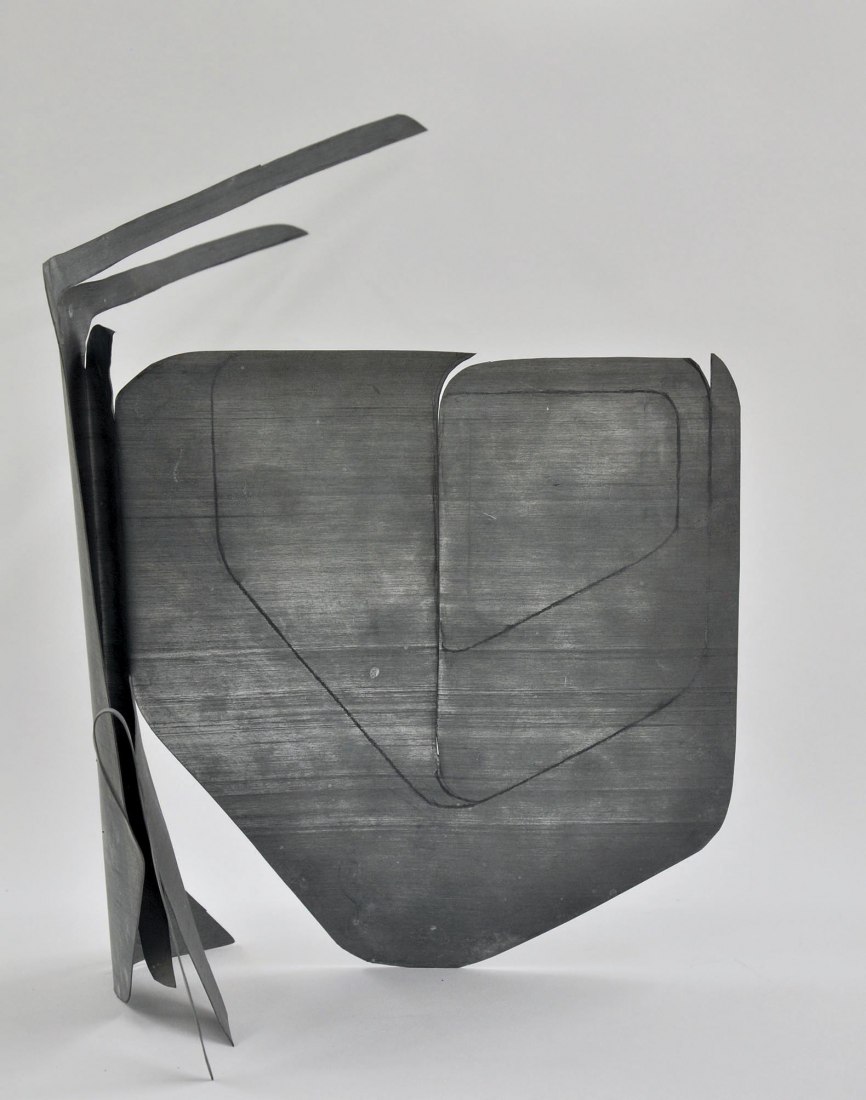
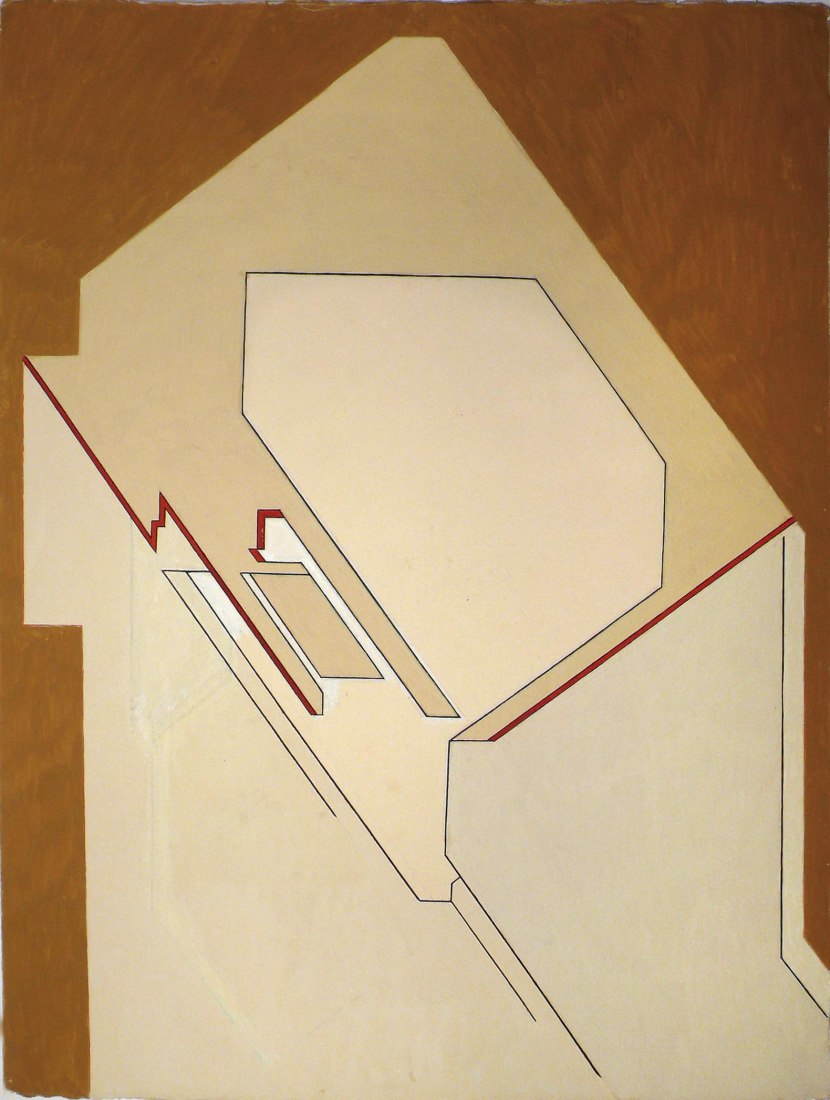
Pablo Palazuelo. The line as a dream of architecture has been possible thanks, fundamentally, to the Pablo Palazuelo Foundation, owner and guardian of the bulk of the works that make it up. But also to the ICO Collections, the Museo Nacional Centro de Arte Reina Sofía and the Museo Nacional Thyssen-Bornemisza, which with their loans have contributed to enriching, even more if possible, the exhibition discourse. This exhibition is part of the line that the ICO Museum has been developing for some years, in which it delves into little-known facets of artists present in the ICO Collections and of which Jaume Plensa was already a part. Opera, theater and friends (2005), Susana Solano. Projects (2007) or Guillermo Pérez Villalta. Artificer (2008).
