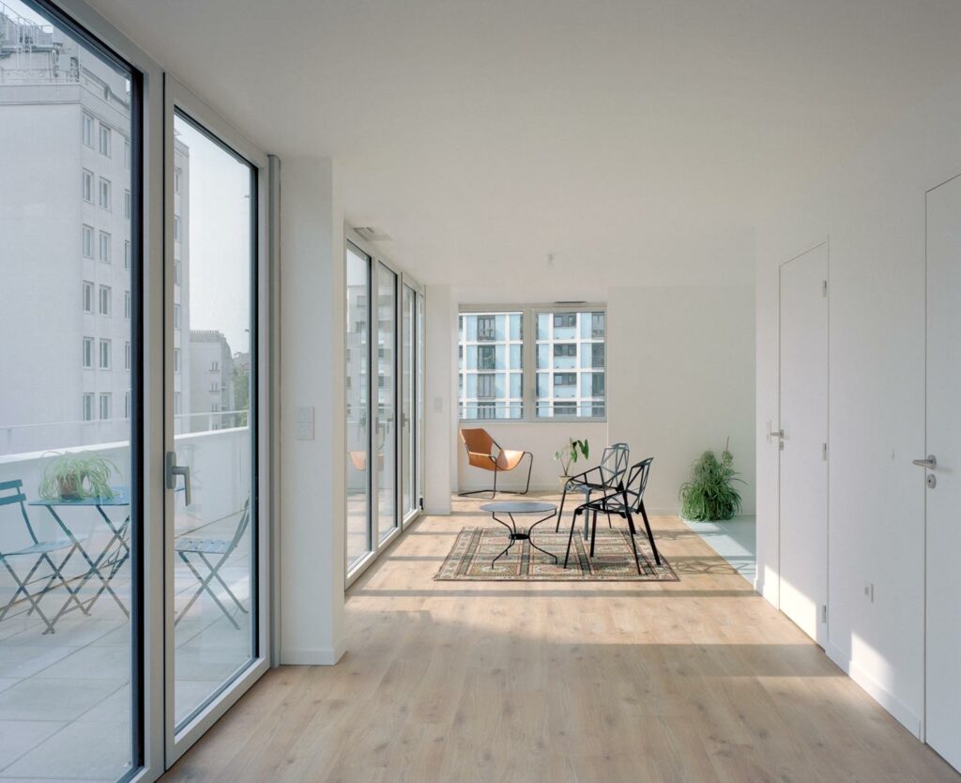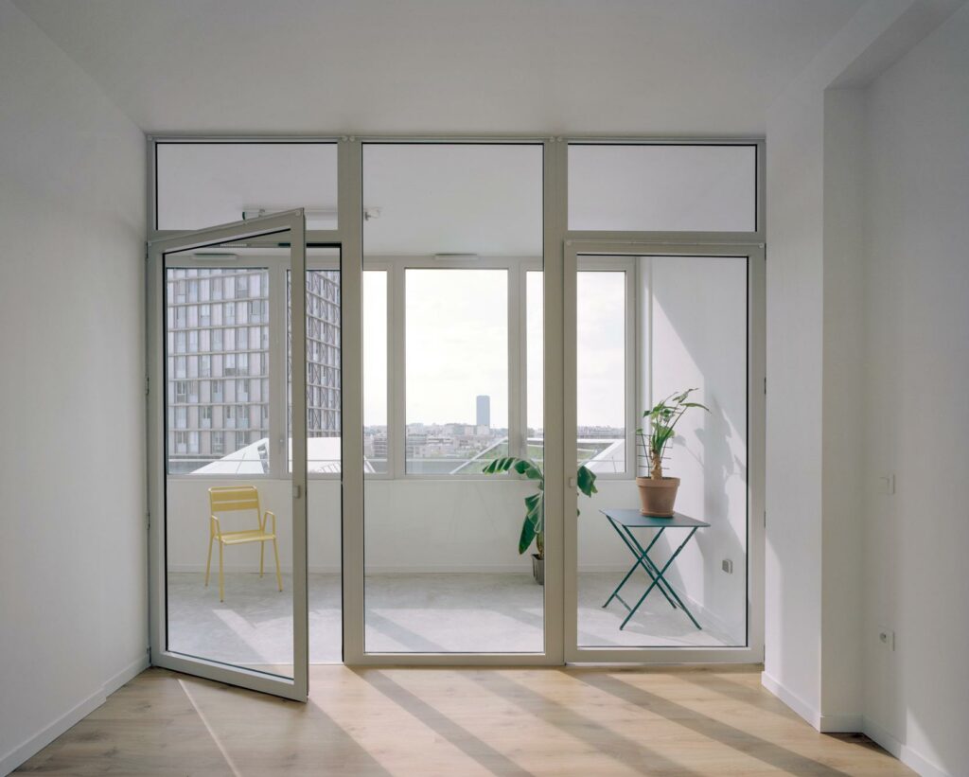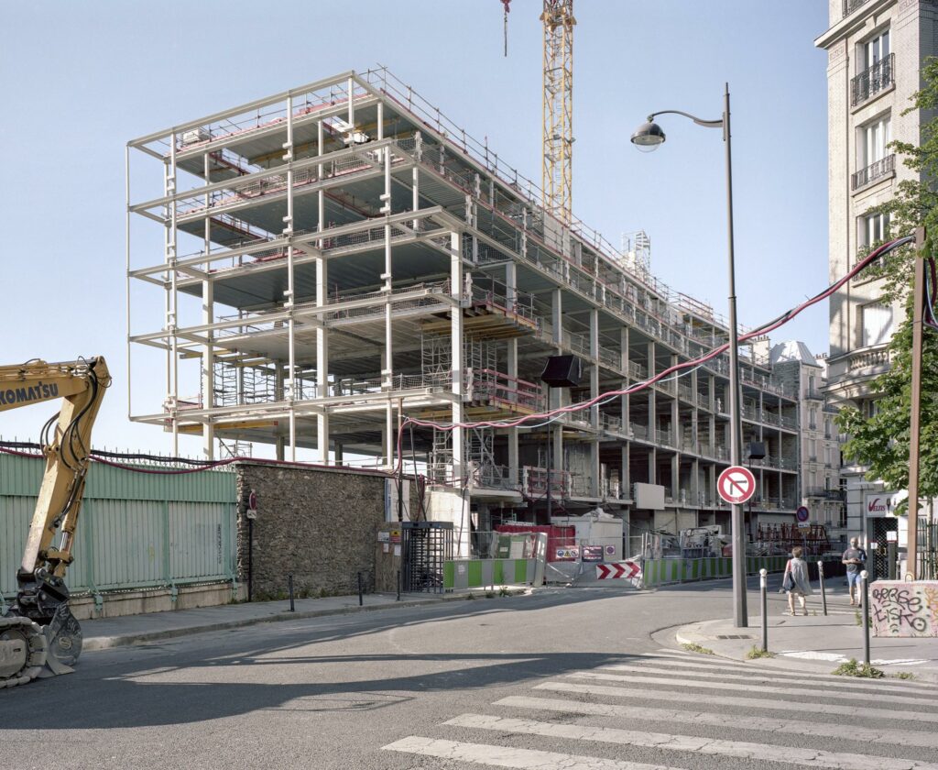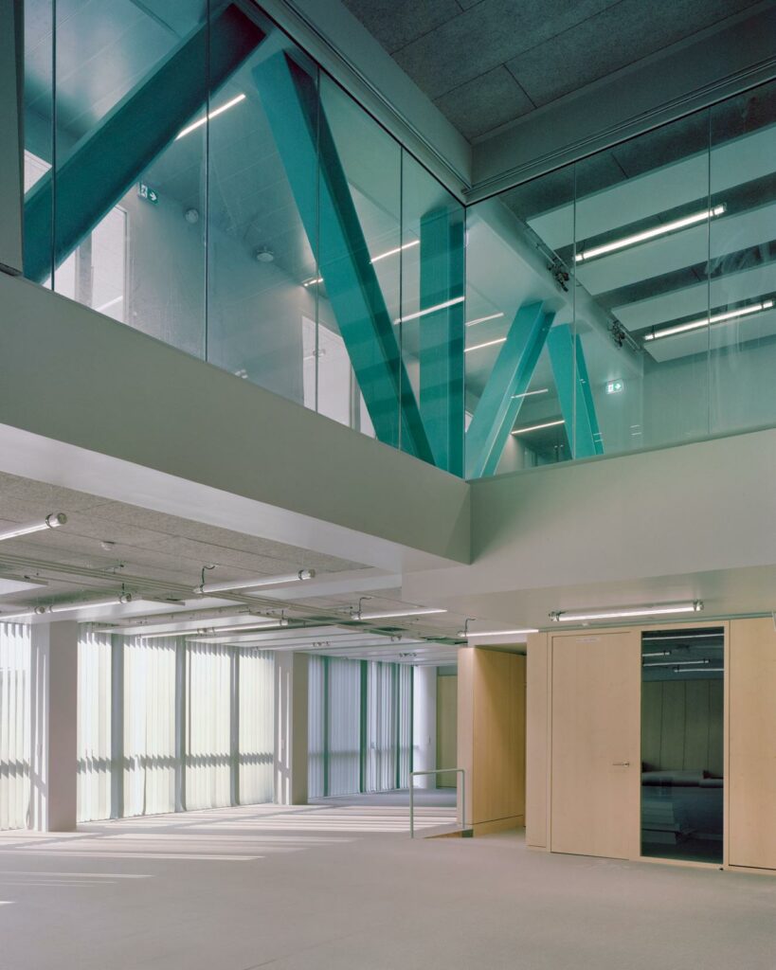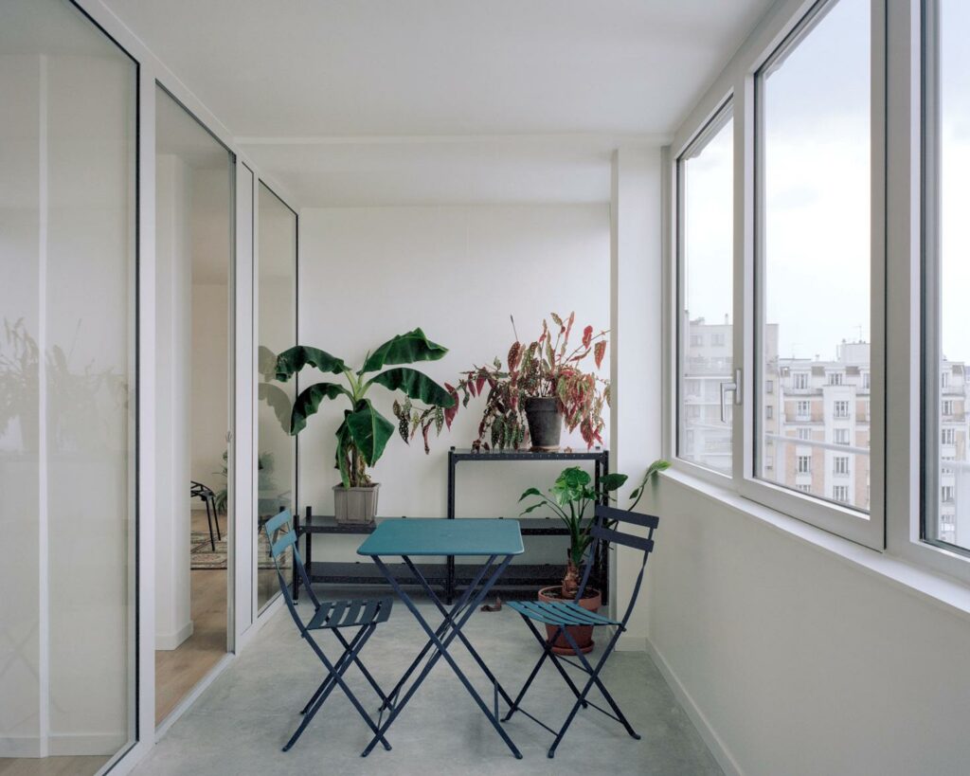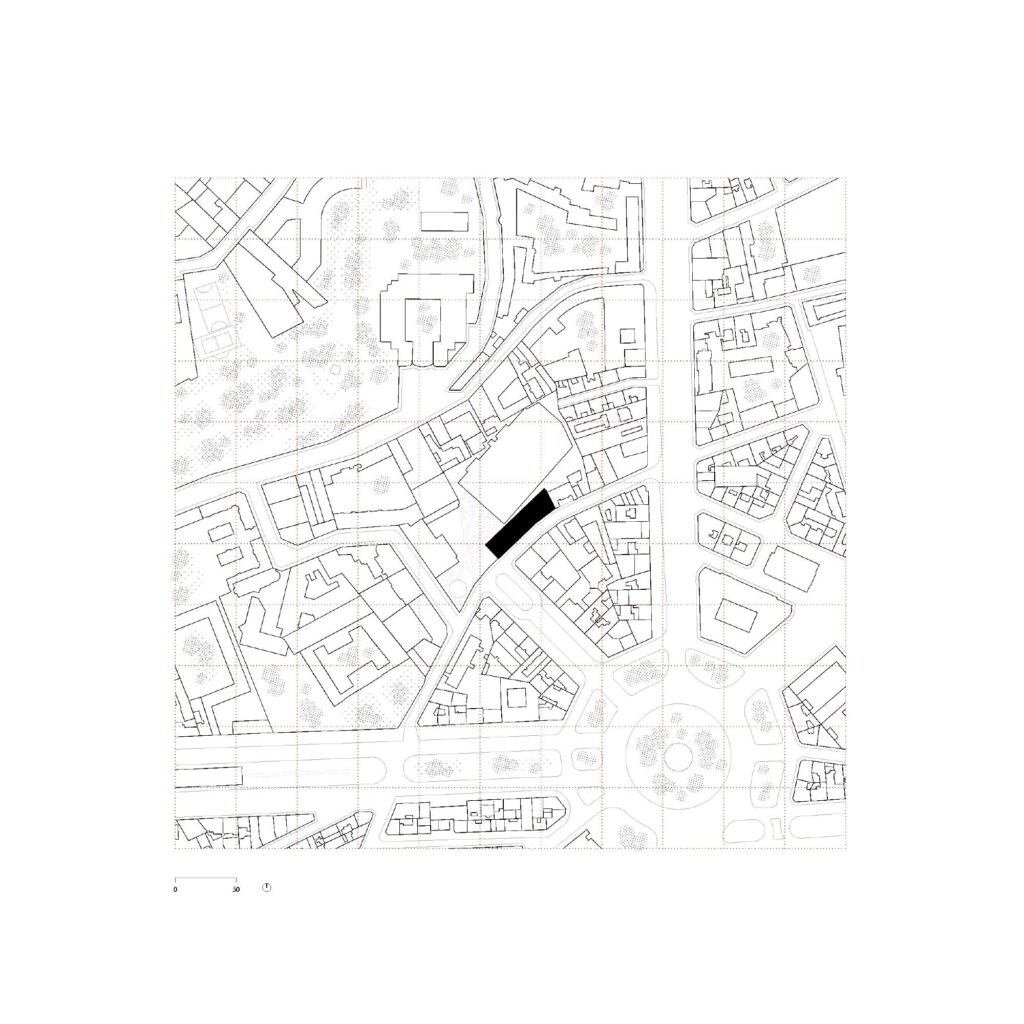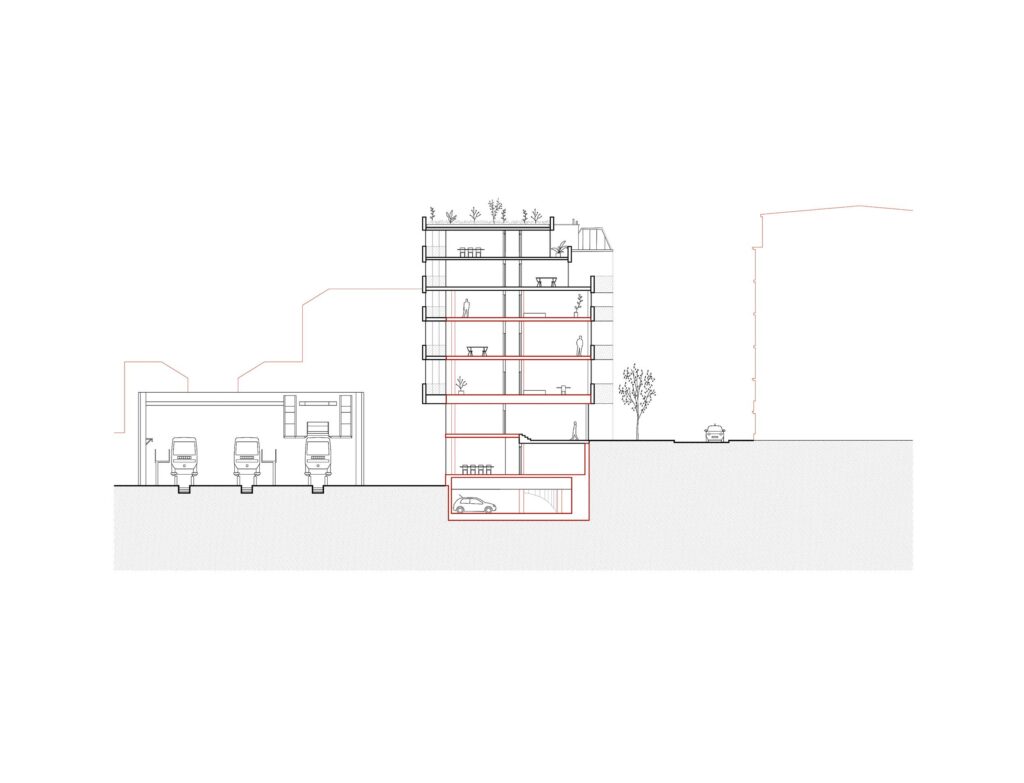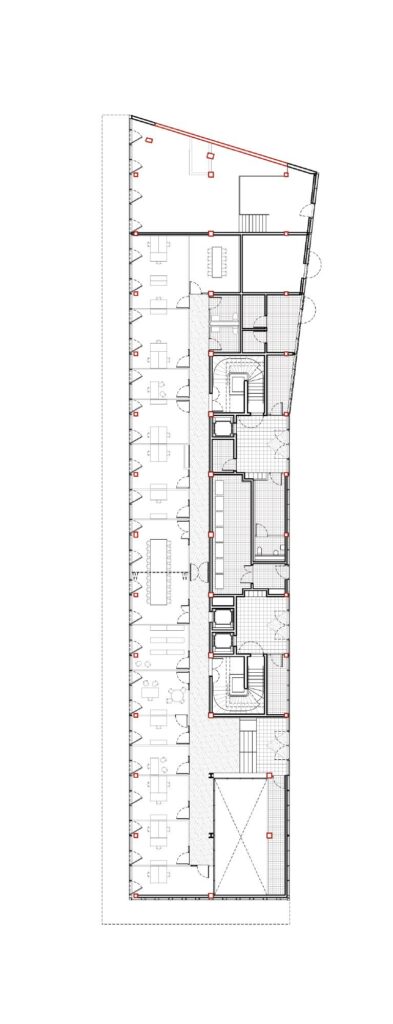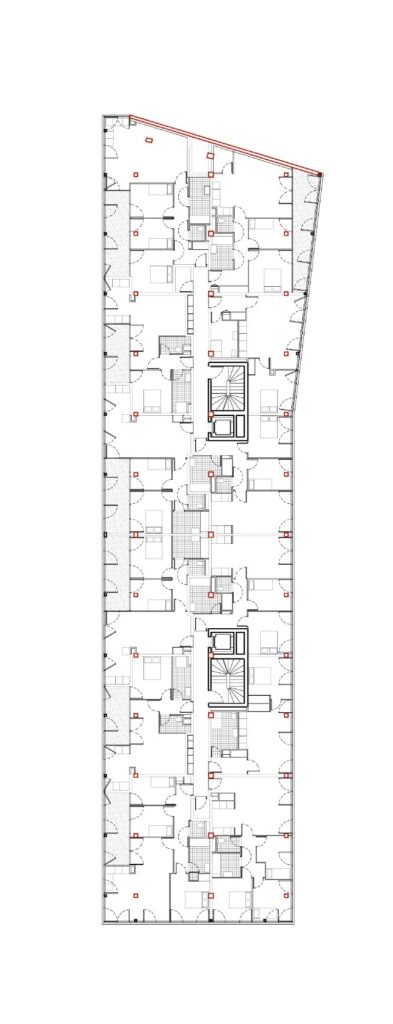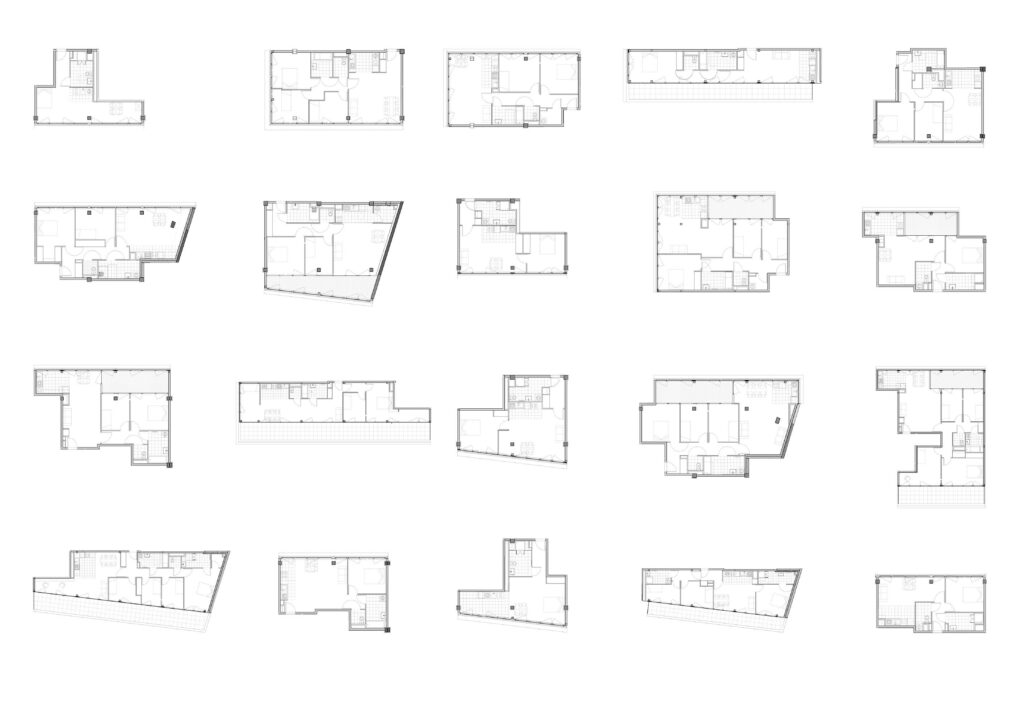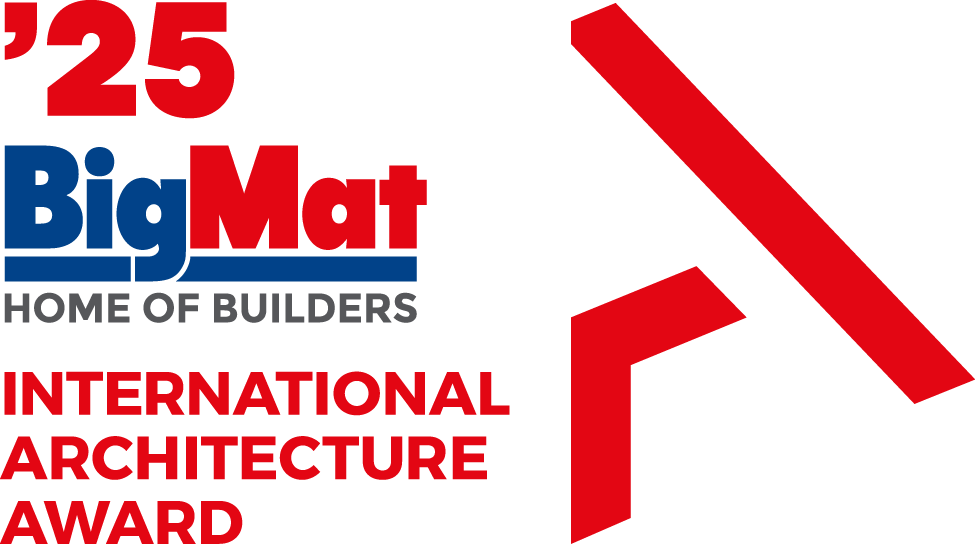DATA Architectes secures the BigMat National Prize for Architecture in France ’23 for their transformative project, converting a 1950s office building near Place d’Italie into 52 apartment units. This accolade highlights their innovative approach in revitalizing urban spaces within the RATP maintenance site, demonstrating architectural excellence.
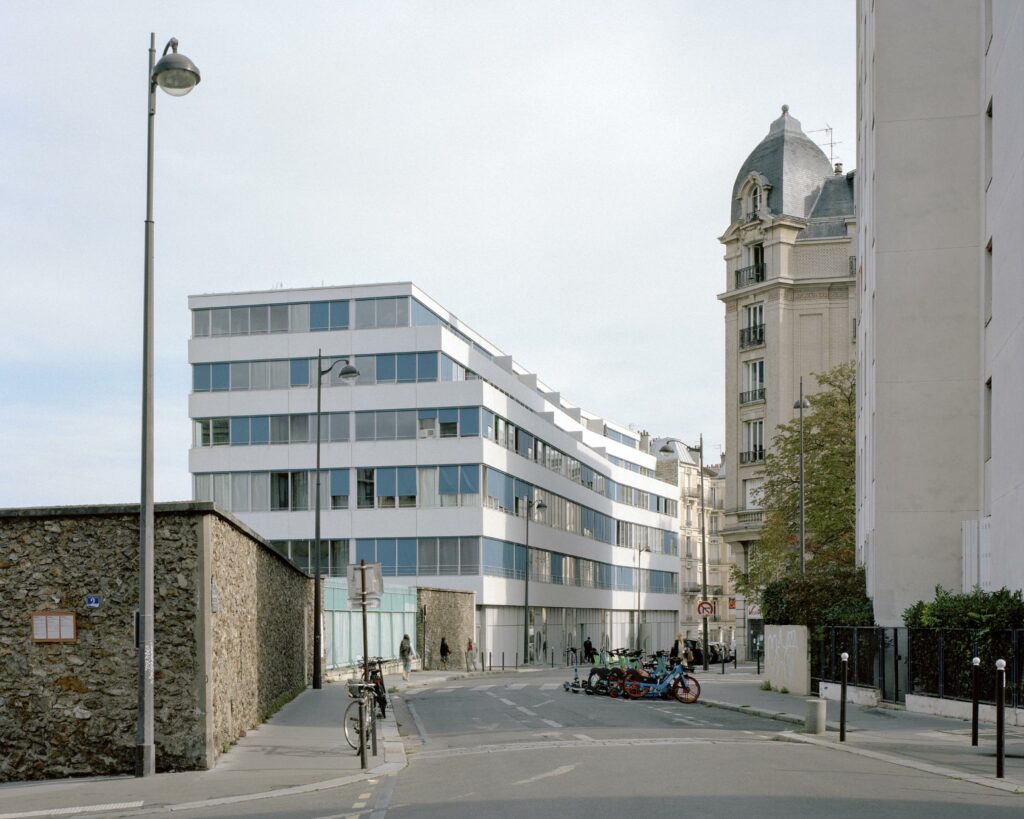
In the immediate surroundings of the Place d’Italie, the RATP (Paris public transport authority) owns a large maintenance site for the metro trains of line 6. Within this site, an 1950’s office building was meant to be transformed into a command post for the line 6 of the RATP on its lower floors, and into social housing for RATP Habitat on its upper floors.
Transformation of an office building into 52 apartament units by DATA Architectes
BigMat National Prize for Architecture in France’23
Location: Paris, France
Architect: Data Architectes
Project Year: 2022
Photos: Maxime Delvaux, Edouard Fargues
The rational structure of the existing building allows to limit interventions. The only interventions are the vertical circulation cores, the extension of the building on the north-west side, and the replacement of the facades with generous horizontal windows and prefabricated concrete apron walls, attached to the floors, easily removable and replaceable. The inhabitants will have view on Auguste Perret’s building for the Mobilier National (1937) made of reinforced concrete and concrete fillings, and Édouard Albert’s high-rise apartment building Tour Croulebarbe (1960) made of a thin metal structure.
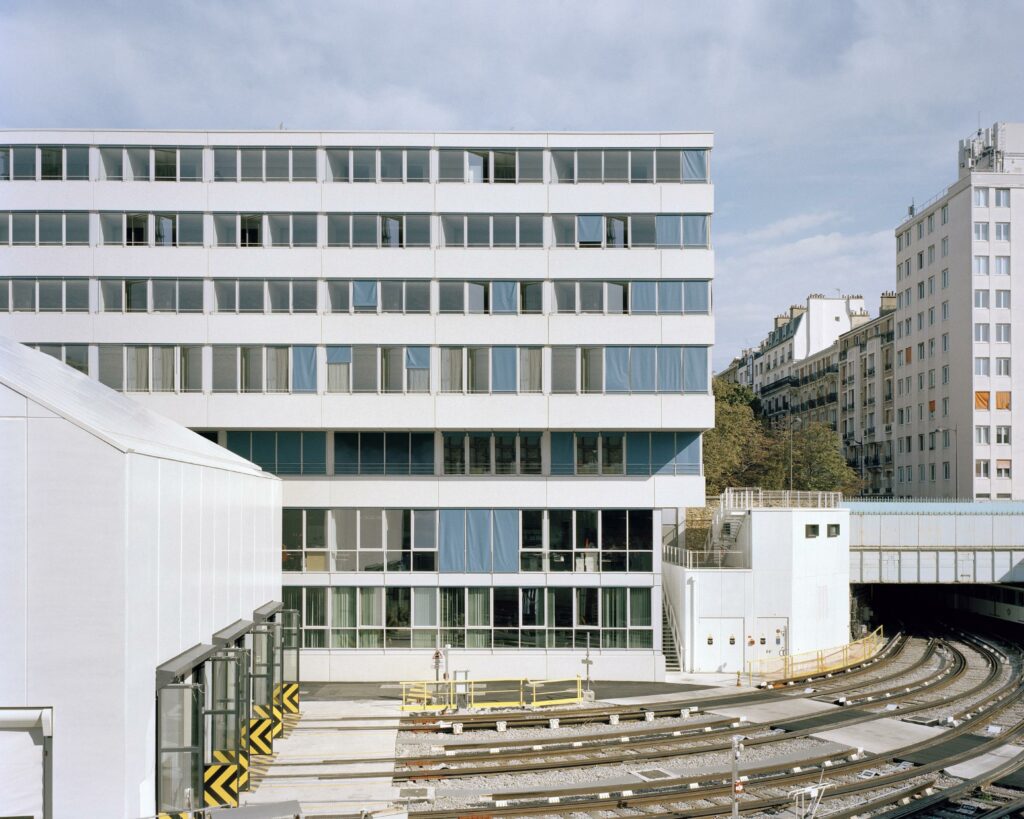
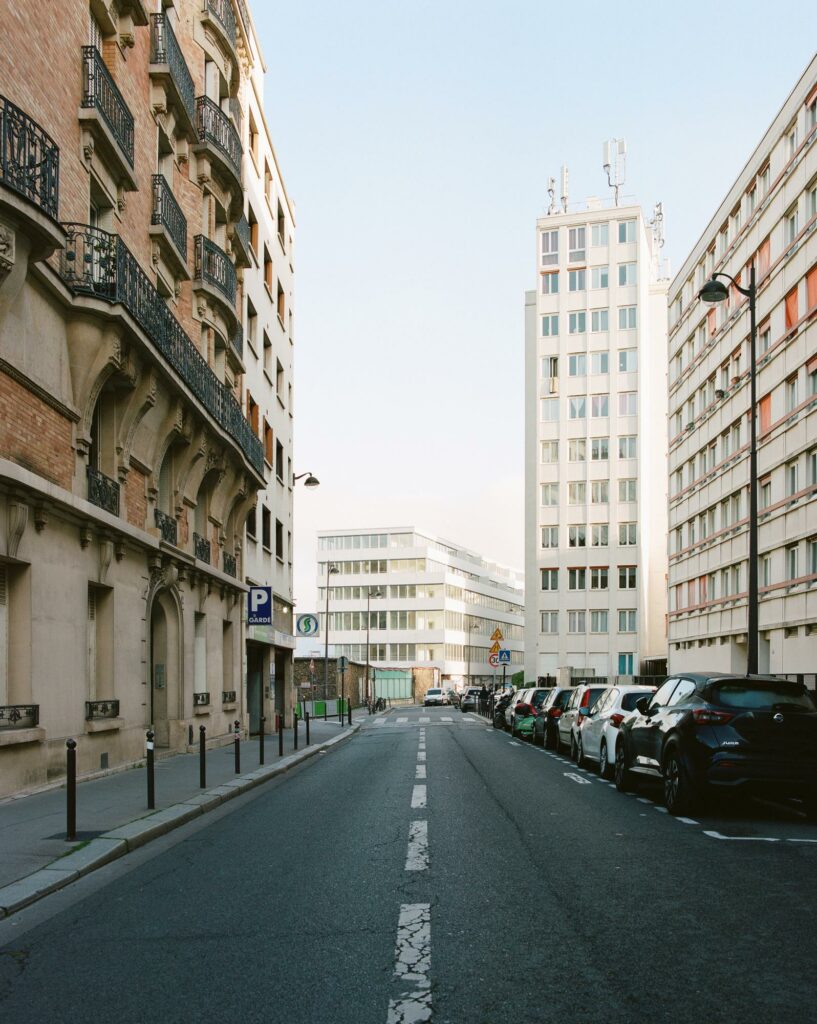
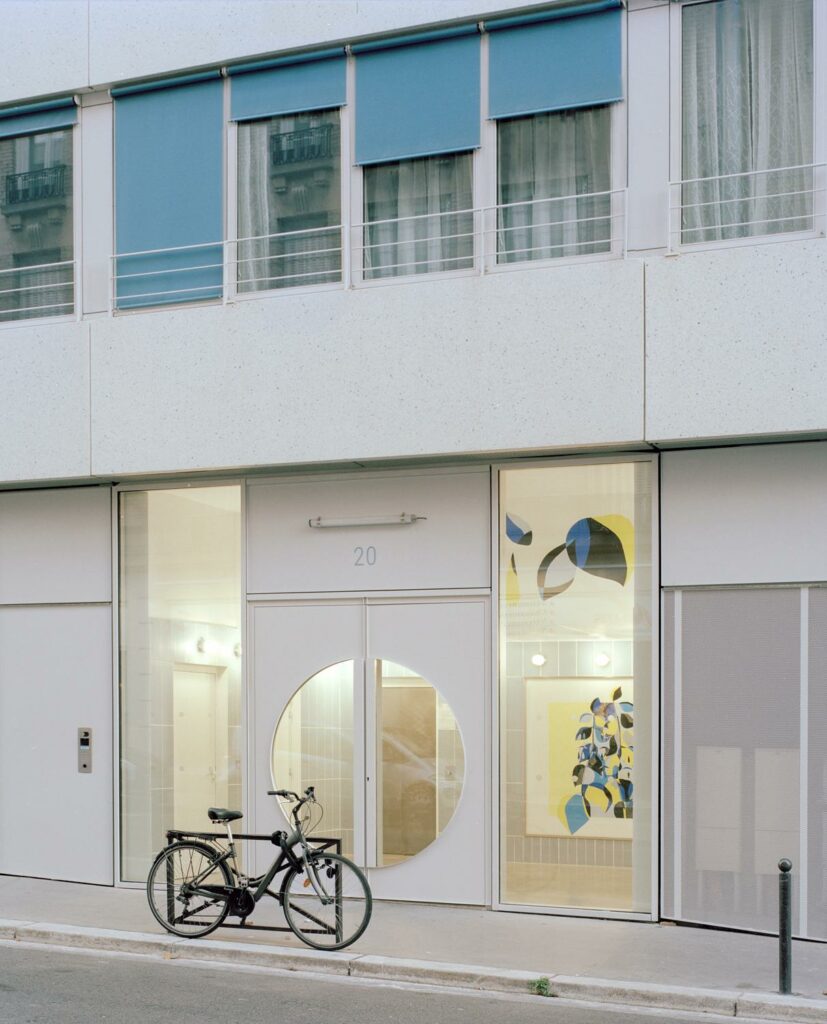
In the project for the RATP and RATP Habitat, the extensions are made of metal structure, as light as possible, so that the weight remains constant and the foundations don’t have to be refurbished. On the north-east side, the extensions consist of a thickening of the volume to accommodate kitchens and winter gardens. On the roof, two additional levels are added, set back from the facade, thus providing large terraces and distant views on the Parisian horizon.
