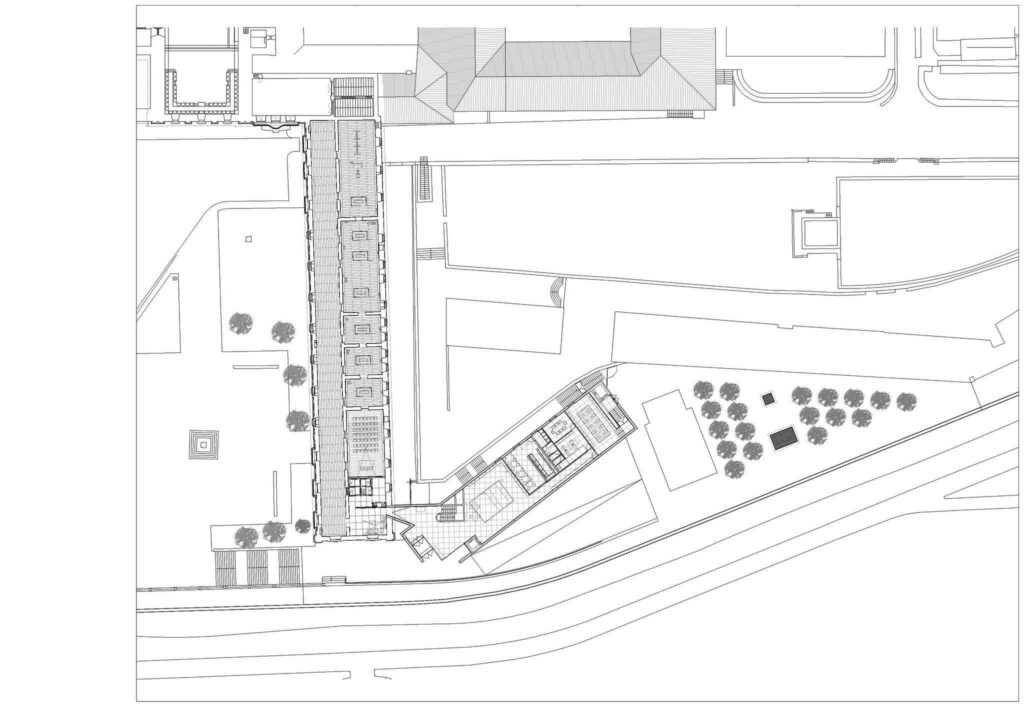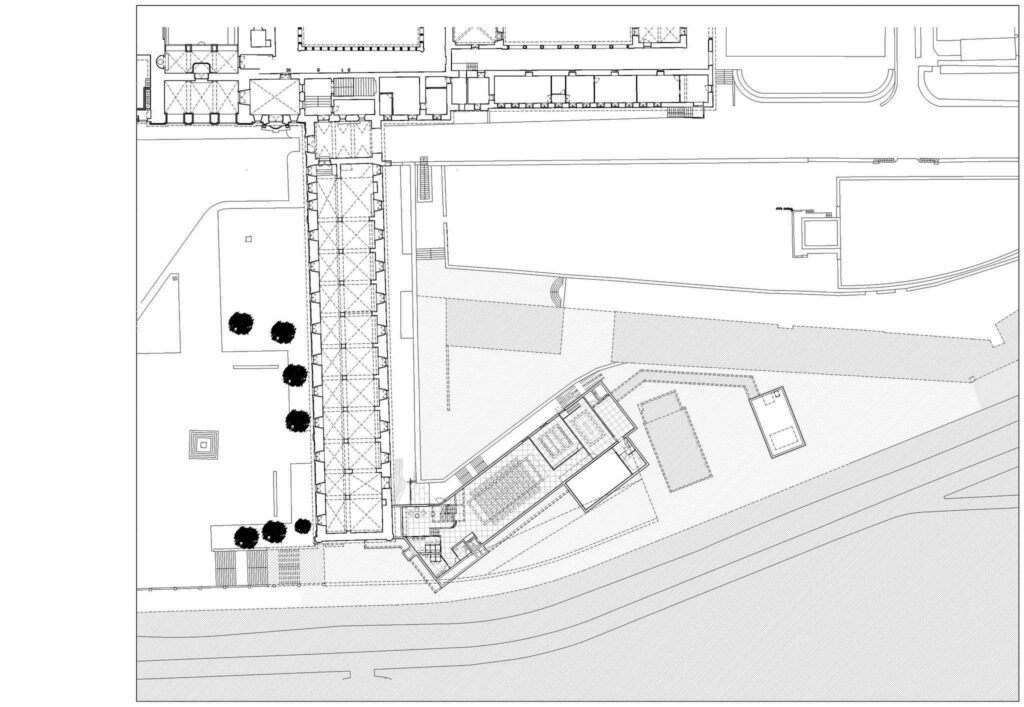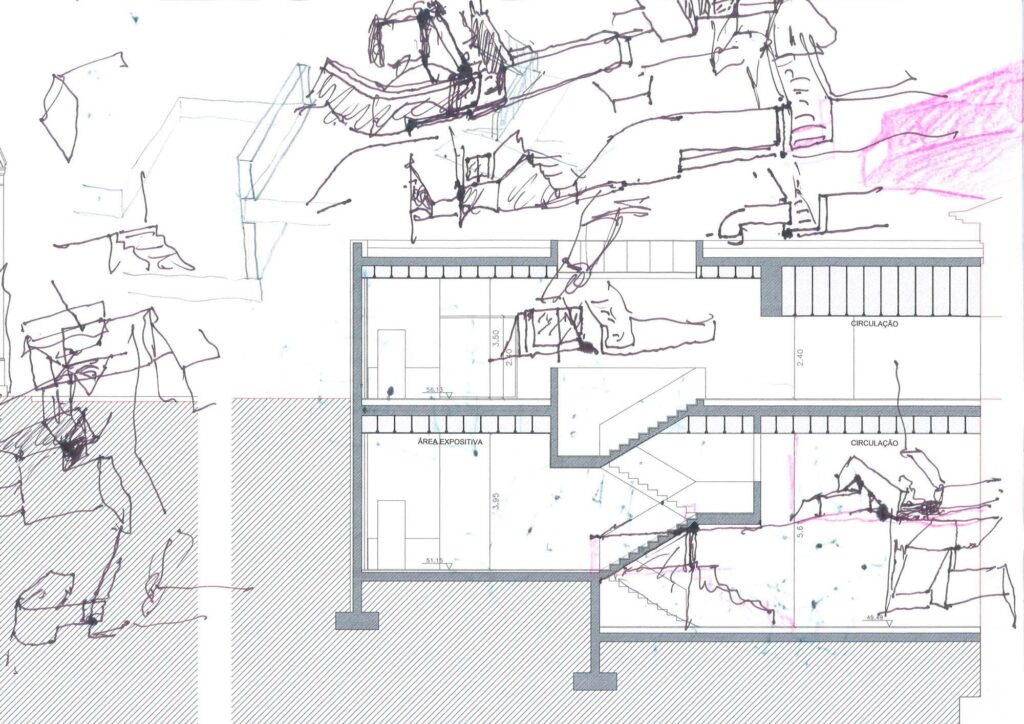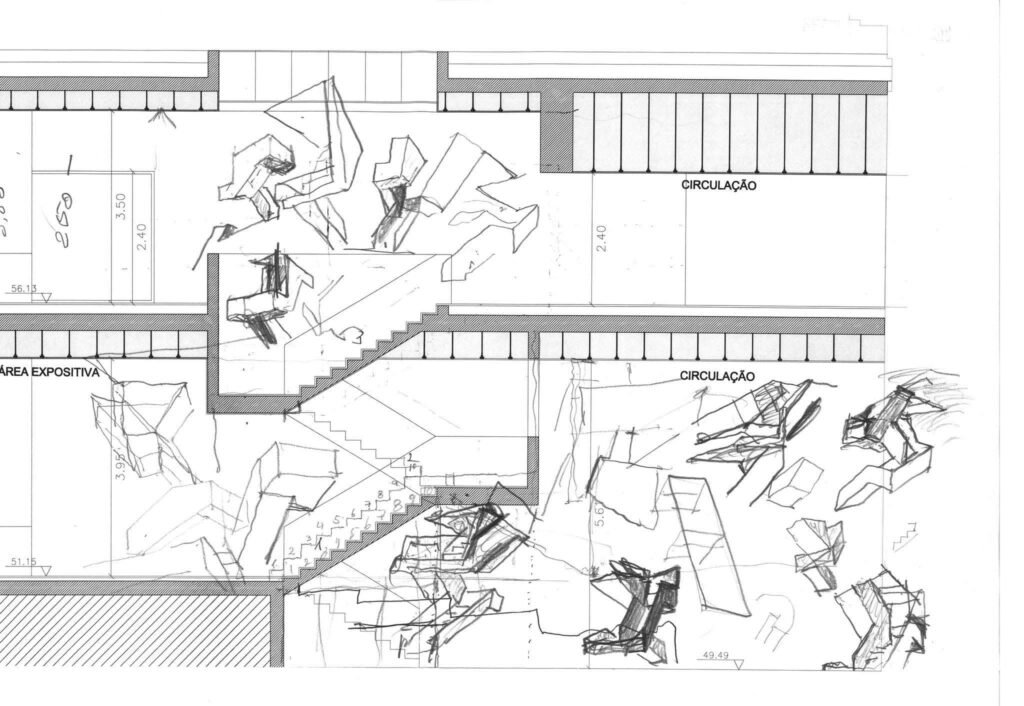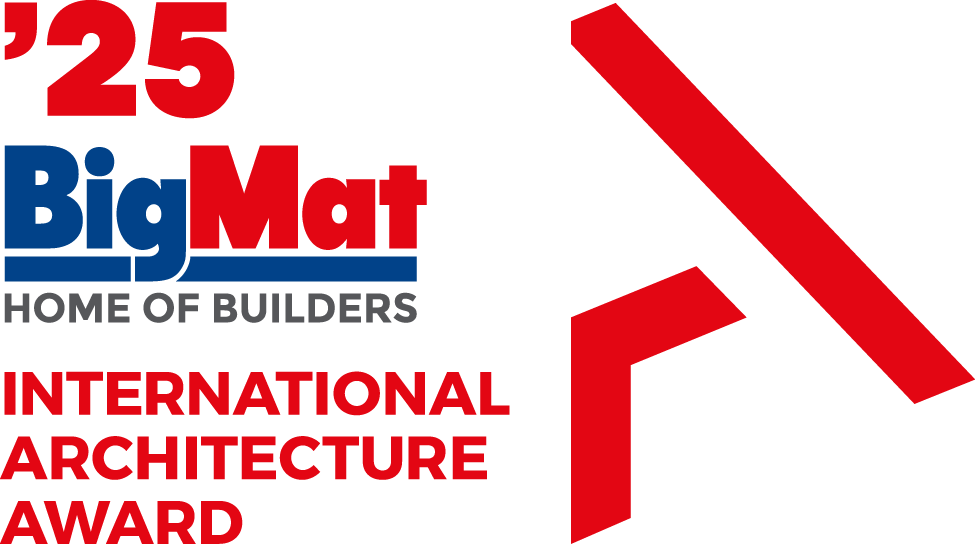Álvaro Siza and Eduardo Souto de Moura, recipients of the BigMat International Architecture Award National Prize for Portugal 2017, designed the Abade Pedrosa Museum and the International Contemporary Sculpture Museum in Santo Tirso.
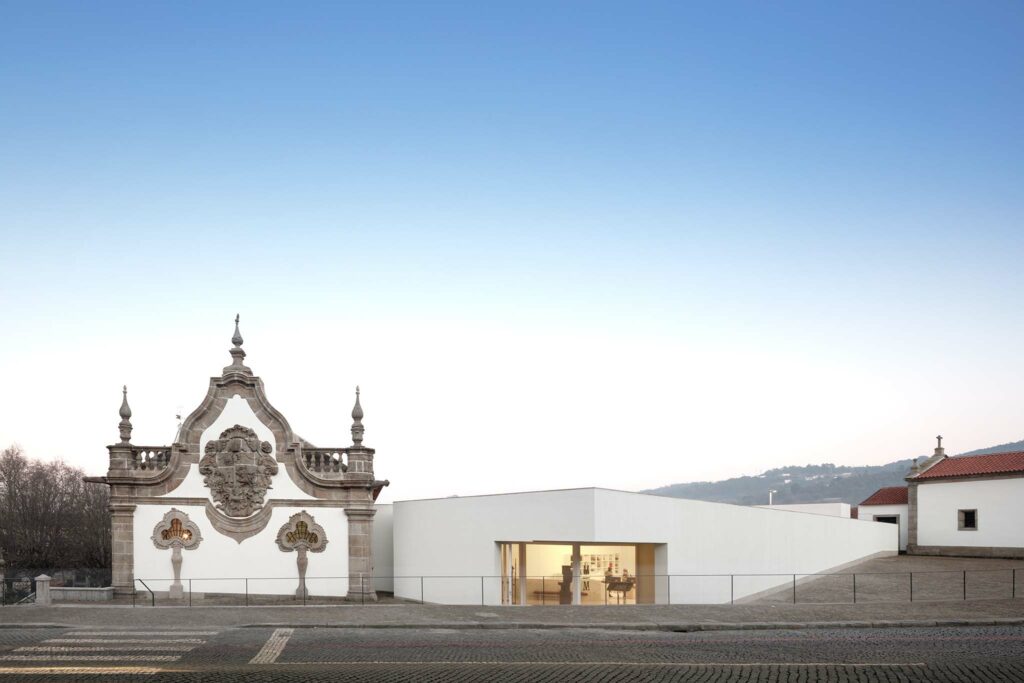
Architects Álvaro Siza Vieira and Eduardo Souto de Moura worked together on the project for the Abade Pedrosa Museum, located in the former guesthouse of the Monastery of São Bento in Santo Tirso. Their design involved restoring the Municipal Museum Abade Pedrosa (MMAP) and adding a new wing, which houses the International Contemporary Sculpture Museum (MIEC). The connection between the two buildings, while functional, allows each to retain its own form and architectural language.
Abade Pedrosa Museum by Álvaro Siza, Eduardo Souto de Moura
BigMat International Architecture Award National Prize for Portugal 2017
Area: 2156 m²
Year: 2012
Photography: João Morgado
Coordinators: Arq. José Carlos Nunes de Oliveira, Arq. Pedro Guedes Oliveira
Collaborators: Arq. Blanca Macarron, Arq. Diogo Guimarães, Arq. Ana Patrícia Sobral, Arq. Eva Sanllehí, Arq. Rita Amaral
Programmatic Direction: Arq. Conceição Melo (CMST)
Museological Direction: Dr. Álvaro Moreira (CMST)
Graphic Design: Studio Waba
City: Santo Tirso
Country: Portugal
The new Abade Pedrosa Museum, designed by Álvaro Siza Vieira and Eduardo Souto de Moura, involved the construction of the International Contemporary Sculpture Museum (MIEC) and the renovation of the Municipal Museum Abade Pedrosa (MMAP). While the two buildings are connected functionally, they maintain their own distinct forms and architectural styles.
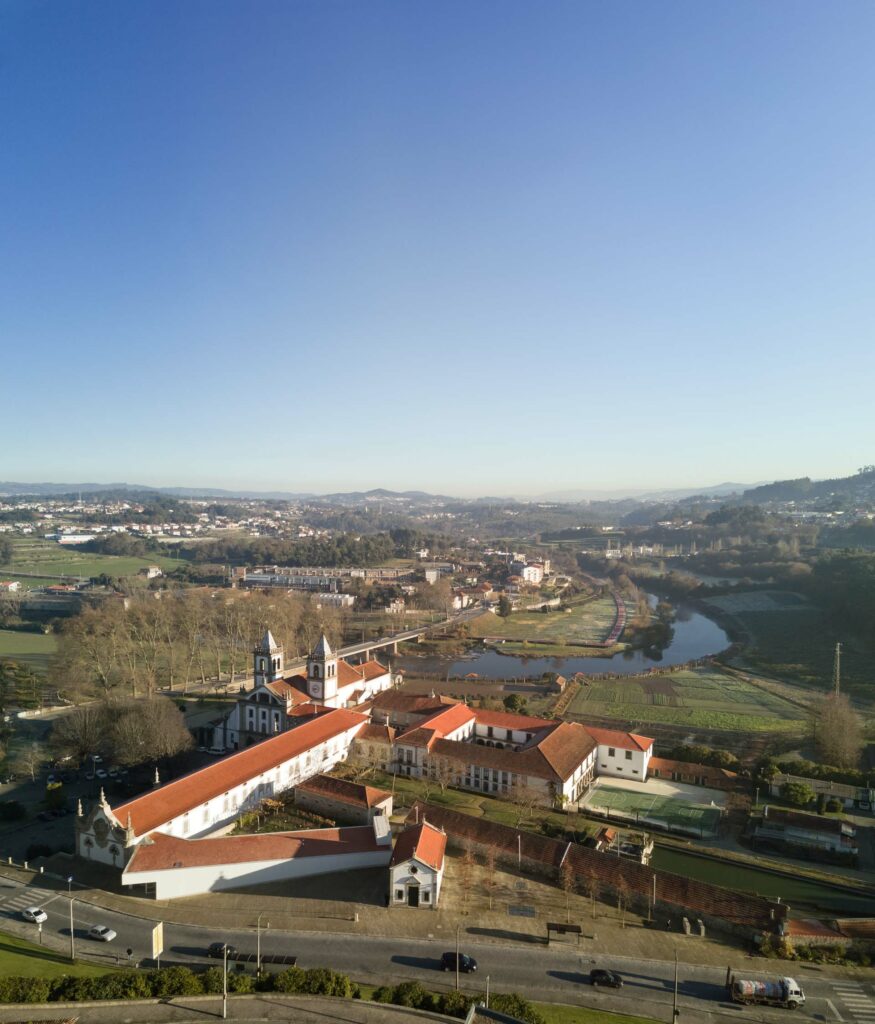
Previously, Siza and Souto de Moura collaborated on projects like the 2009 Serpentine Gallery Pavilion. In this case, the Municipal Museum Abade Pedrosa, located in a former guesthouse of the São Bento Monastery in Santo Tirso, was revitalized, and a new wing was designed to house the MIEC. The project respects the surrounding environment and the historic context of the Monastery. The new museum’s height aligns with the lower cornice of the Monastery, ensuring it doesn’t visually dominate the historic structure. The two buildings are connected by an architectural “arm” extending from the main volume, replacing an old annex that did not harmonize with the Monastery.
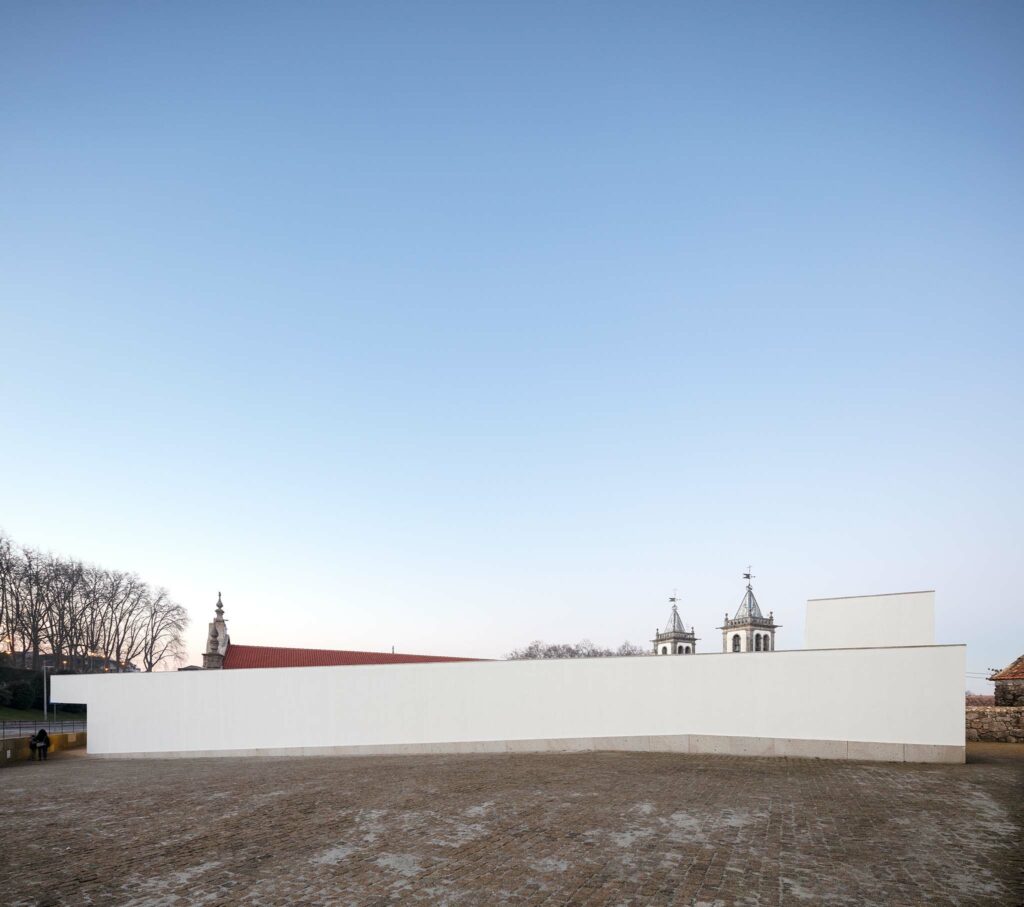
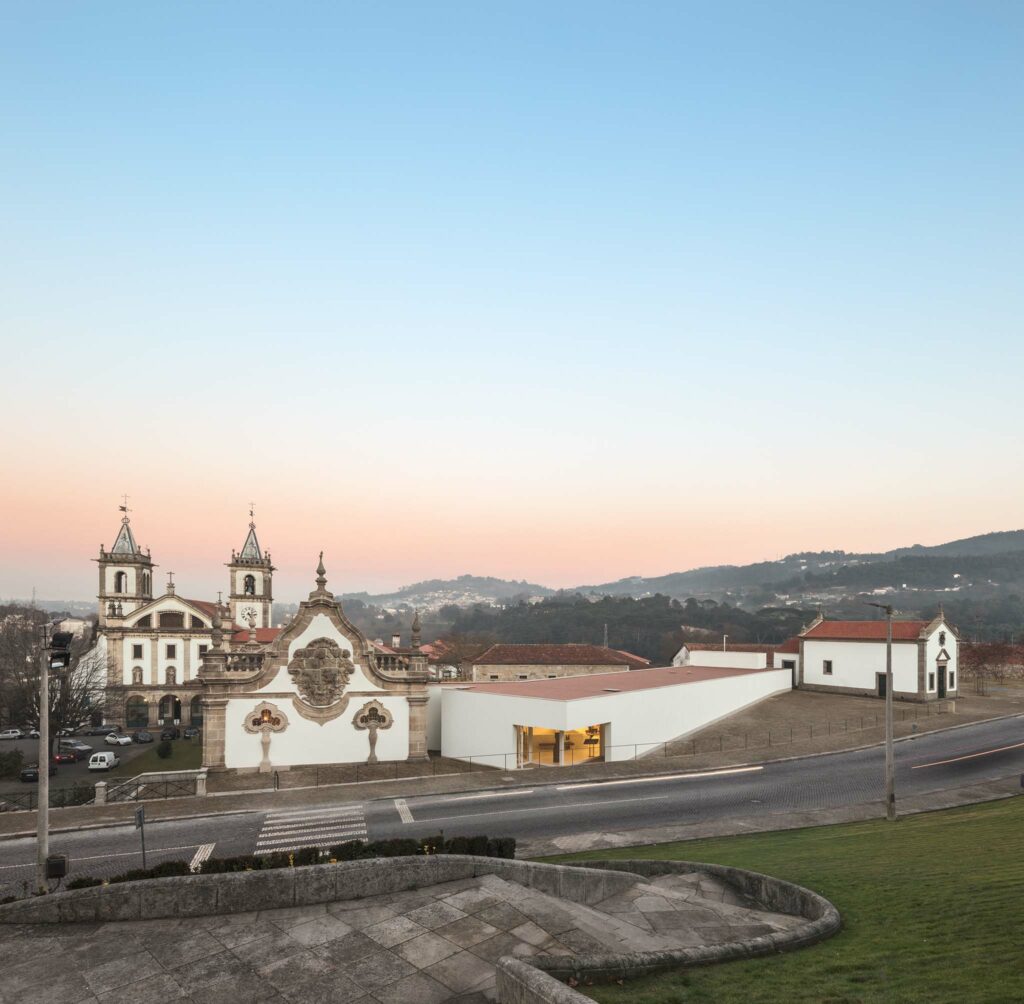
The proposal followed the guidelines set by the Municipality, creating a new space for the MIEC collection while renovating the MMAP. Though the buildings are linked by a common entrance, they remain distinct in form and purpose. The shared atrium offers access to both museums, which, while serving different functions, share some common spaces.
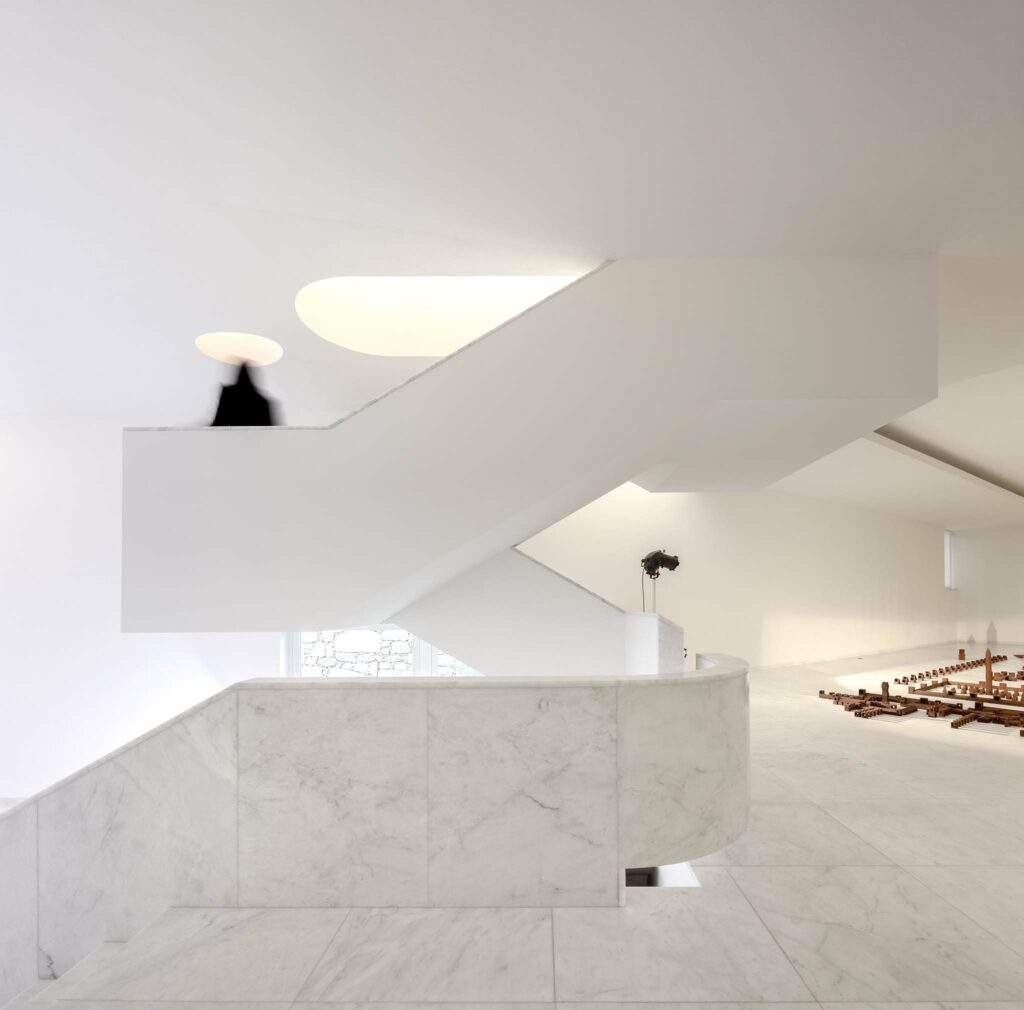
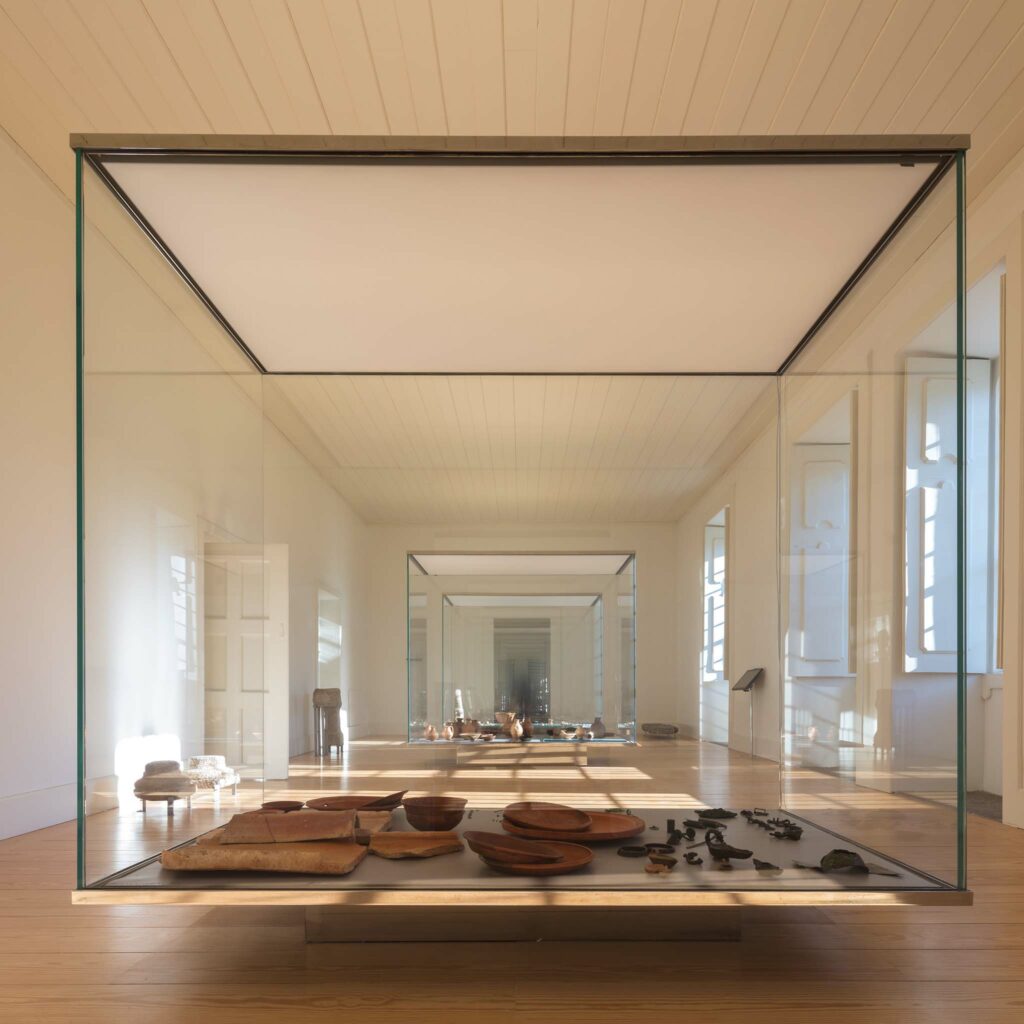
The functional layout of the MMAP is divided into four main areas:
An intermediate space with reception, restrooms, and technical access.
A corridor for circulation with media displays, providing access to the museum’s rooms.
An auditorium with flexible seating for 56 people.
Seven exhibition rooms with glass showcases that serve both as displays and storage, with integrated lighting and access to technical areas.
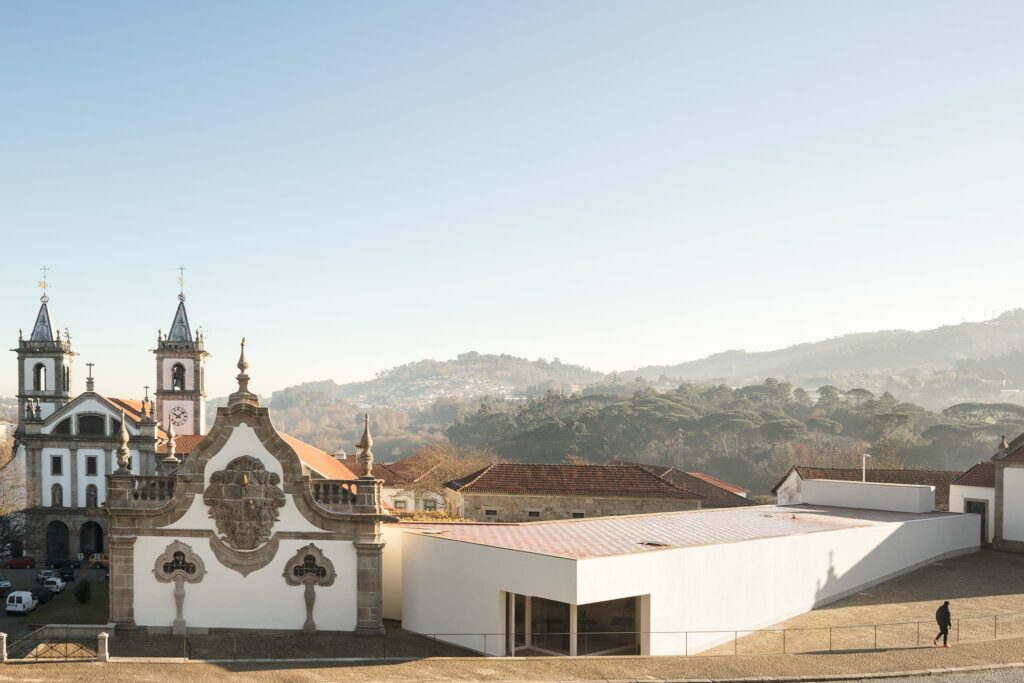
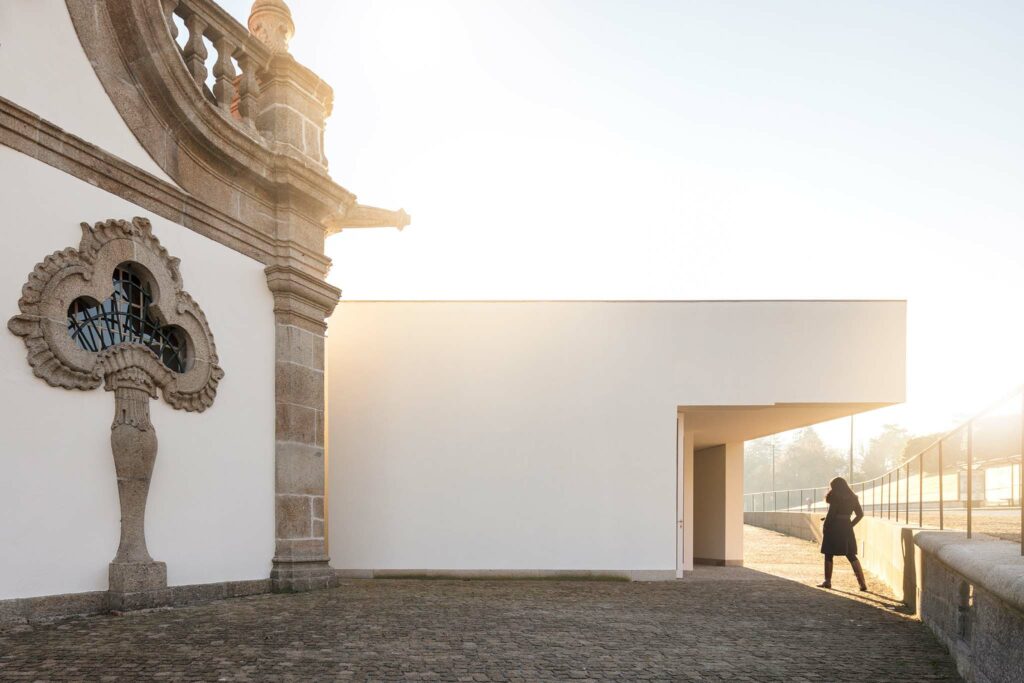
The MIEC design similarly respects its location and the surrounding environment. The new museum is aligned with the north wall of the Monastery, leaving the south side open to a public promenade facing Unisco Godiniz street. The volumetric design helps define the square that grants access to both museums, ensuring a cohesive relationship between the old and the new.
