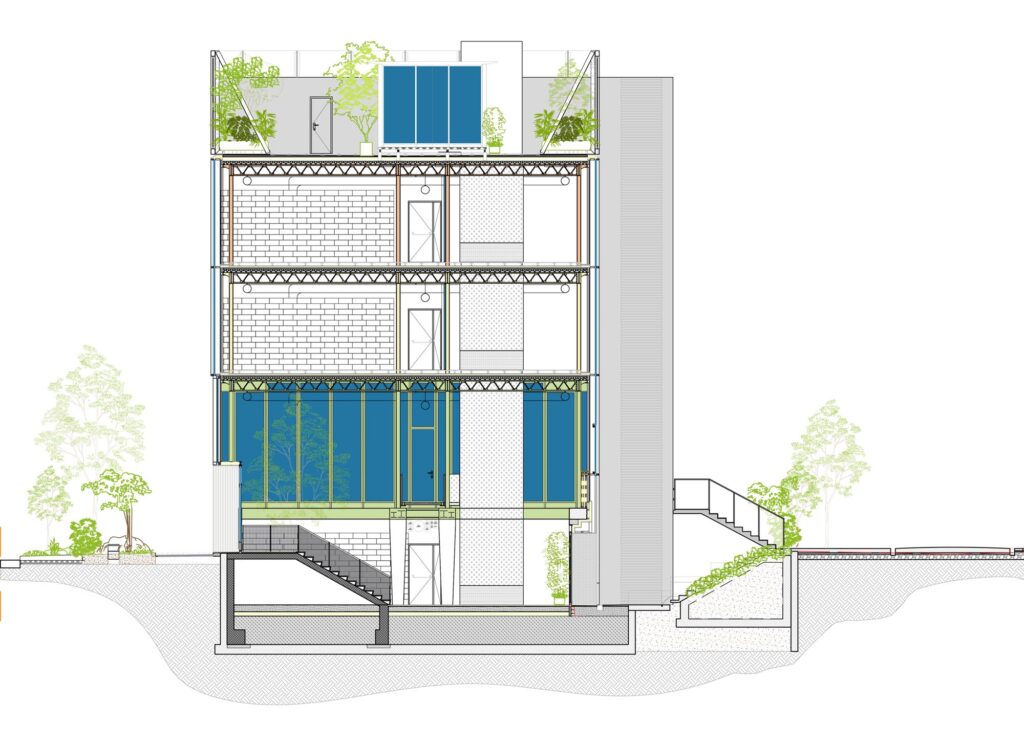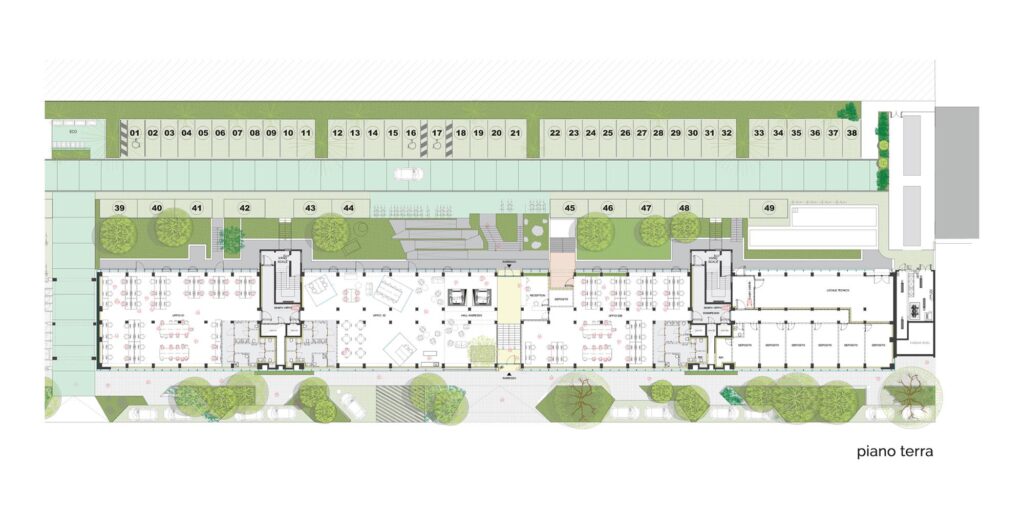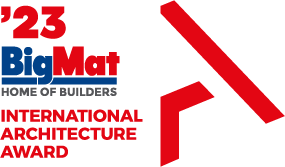BALANCE ARCHITETTURA + Studio Corradino Petitti has been awarded the BigMat National Prize for Architecture in Italy ’23 for their remarkable project, Bicocca by SUPERLAB. Retaining the building’s industrial spirit was paramount, with the existing structure preserved as the main element of the project.
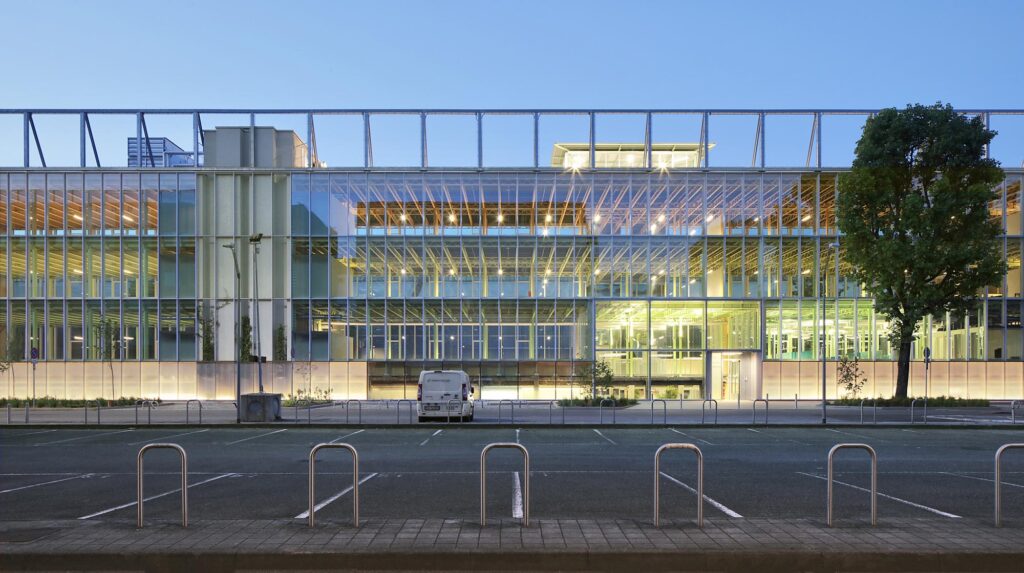
The project encompassed a comprehensive renovation of both the interiors and exteriors of the pre-existing 4-story building, which once served as the offices of the historic Breda Siderurgica metallurgy factory.
Bicocca SUPERLAB by BALANCE ARCHITETTURA + Studio Corradino Petitti
BigMat National Prize for Architecture in Italy’23
Architects: BALANCE Architettura. Architects: Alberto Lessan, Jacopo Bracco.
Client: Masini 011 SRL.
Area: 6,500 m².
Dates: 2022-2023.
Location: Viale Sarca 336, Milan, Italy.
Photography: Filip Dujardin.
The intervention involves the refurbishment (LEED Gold Compliant) of an office building of 6,500 square meters in Milan, located in the Bicocca District. The 4-story above-ground building was pre-existing, and the project included a comprehensive renovation of both the interiors and exteriors.
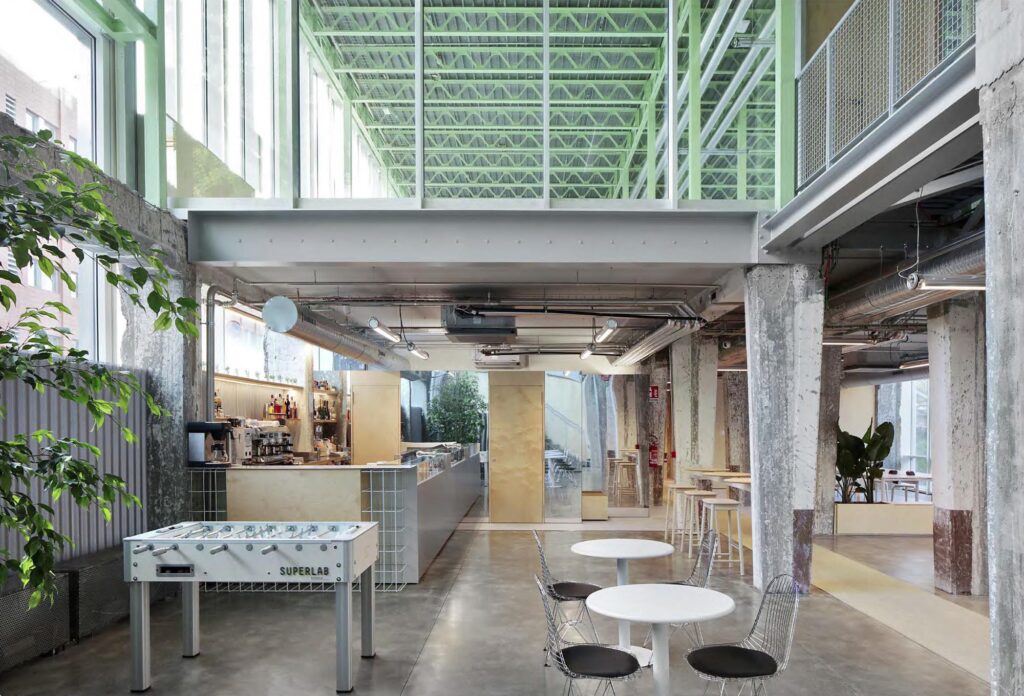
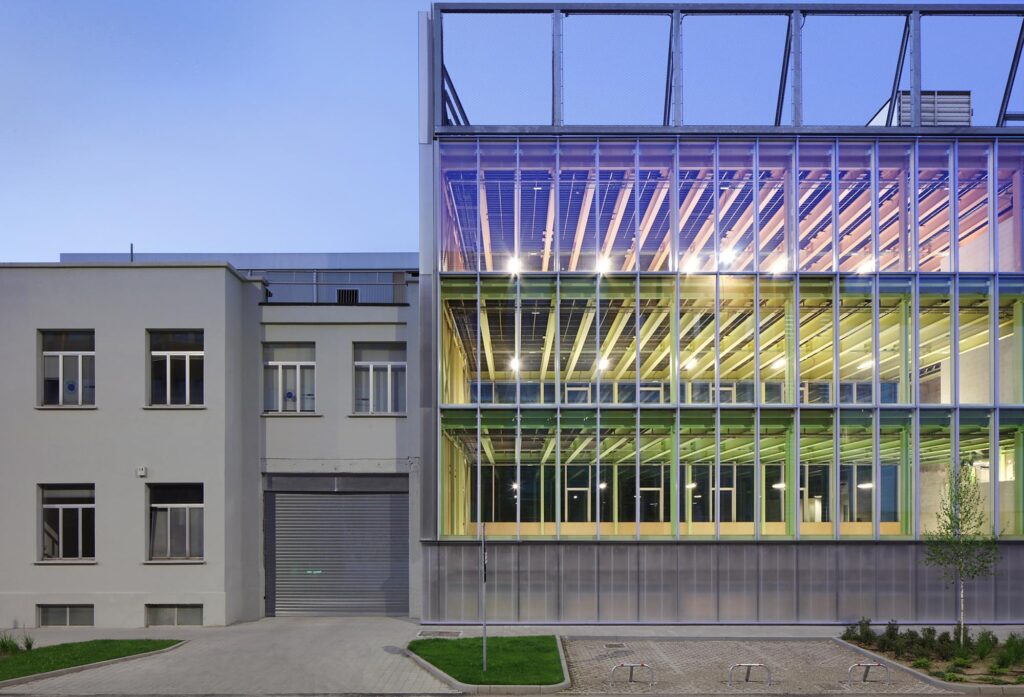
The approximately 100-meter-long building previously housed the former offices of the historic Breda Siderurgica, a well-known metallurgy factory in Milan. Due to its length, it is now receiving the nickname of „horizontal skyscraper.“
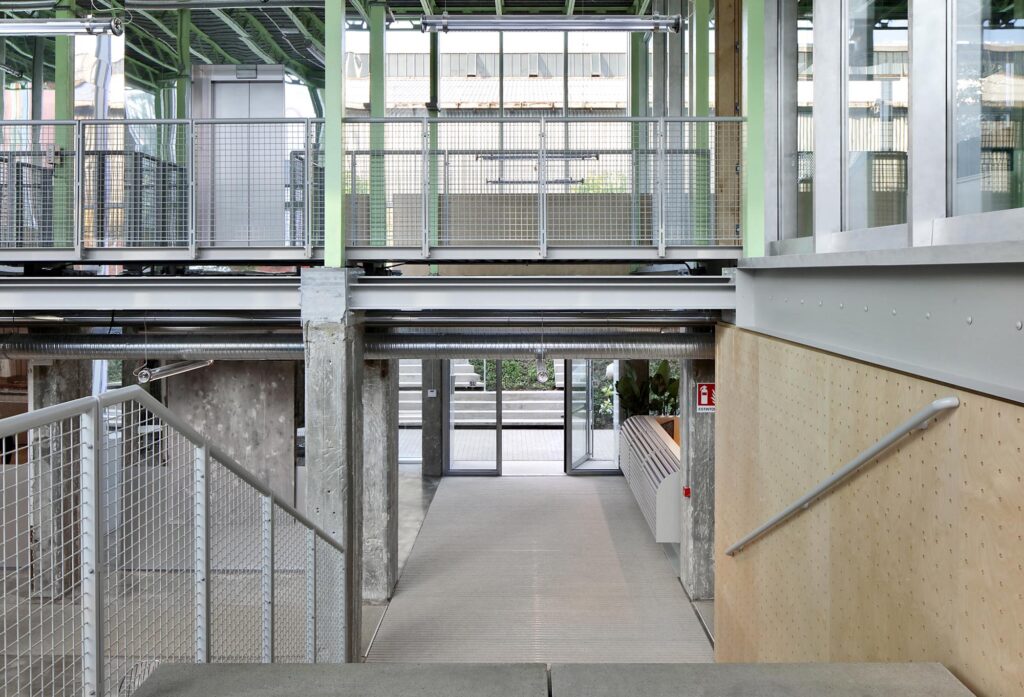
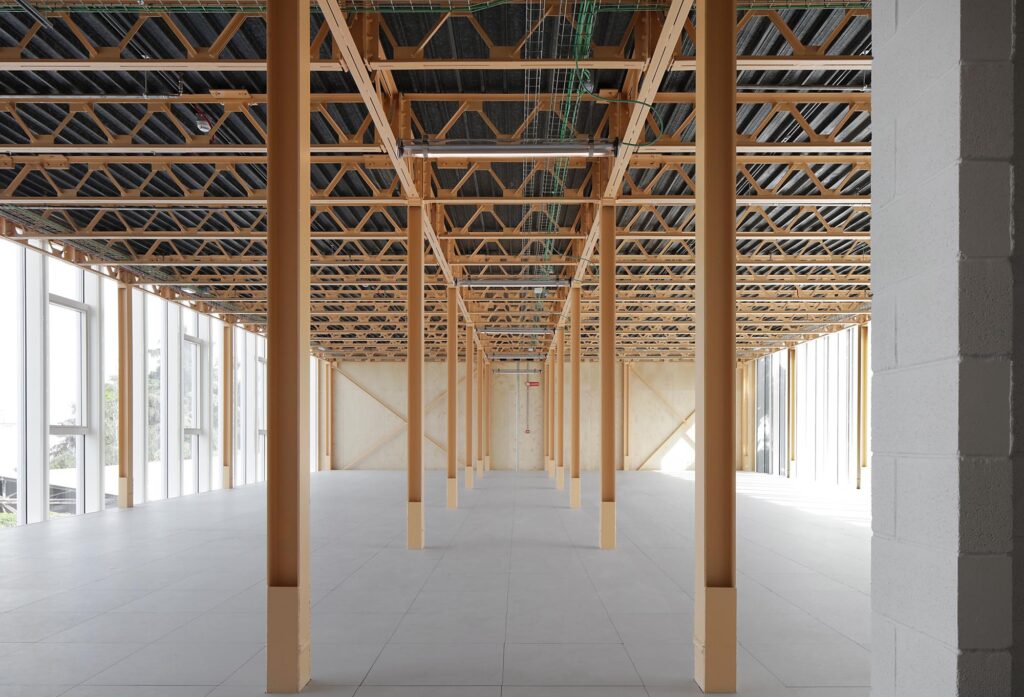
The goal was to maintain the industrial spirit of the building. The existing structure, with its extraordinary precision and beauty, was preserved and became the main element of the project. The approach was therefore to highlight this constructive tension of preservation from the outset.
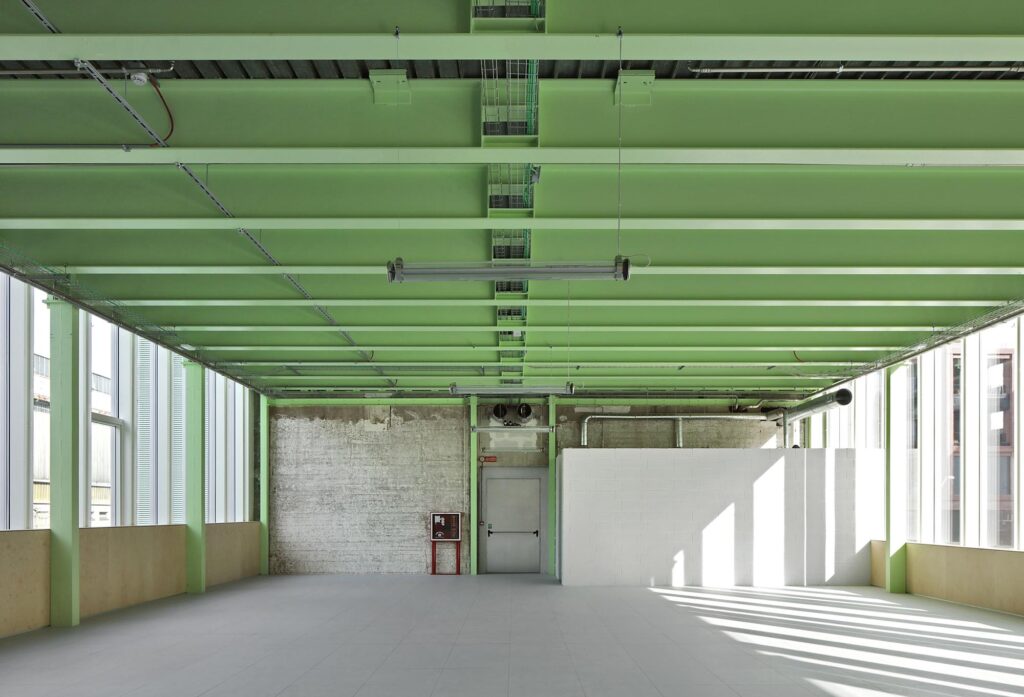
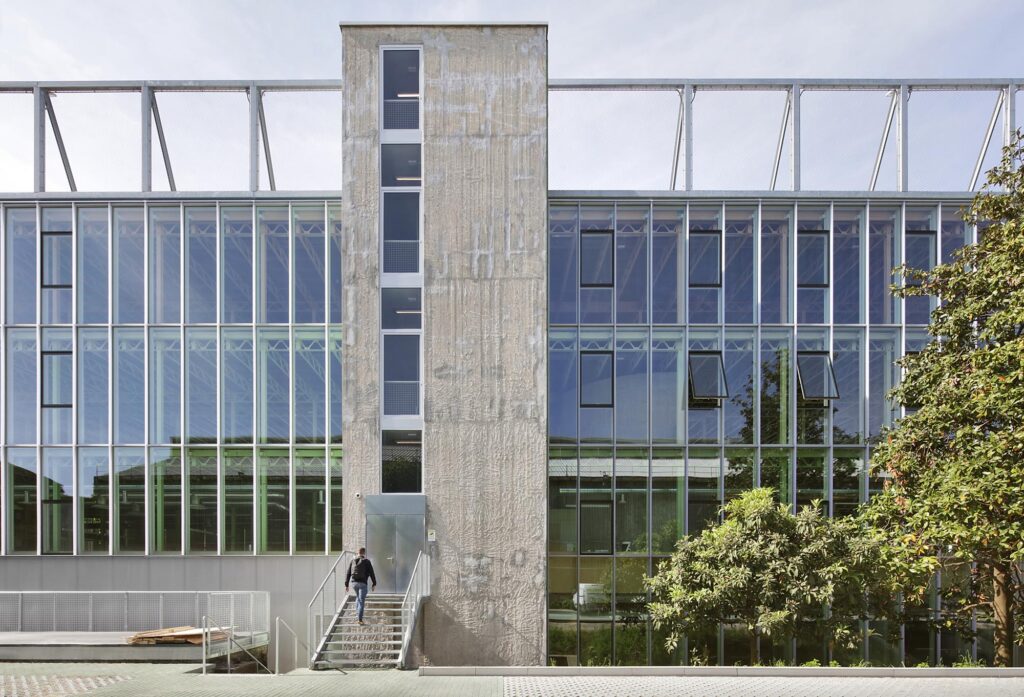
It is the first building ever constructed (to our knowledge) to have a continuous façade made of transparent rubber. In fact, the façade consists of transparent recyclable silicone rubber pressure plates and covers for the external uprights. It is a patent that we are developing with the façade group and that we are now registering as the first case of an external rubber upright.
The choice of rubber stems from our desire to experiment, as well as from the place and the evocative character of the context. We are indeed in the area where Pirelli was born.
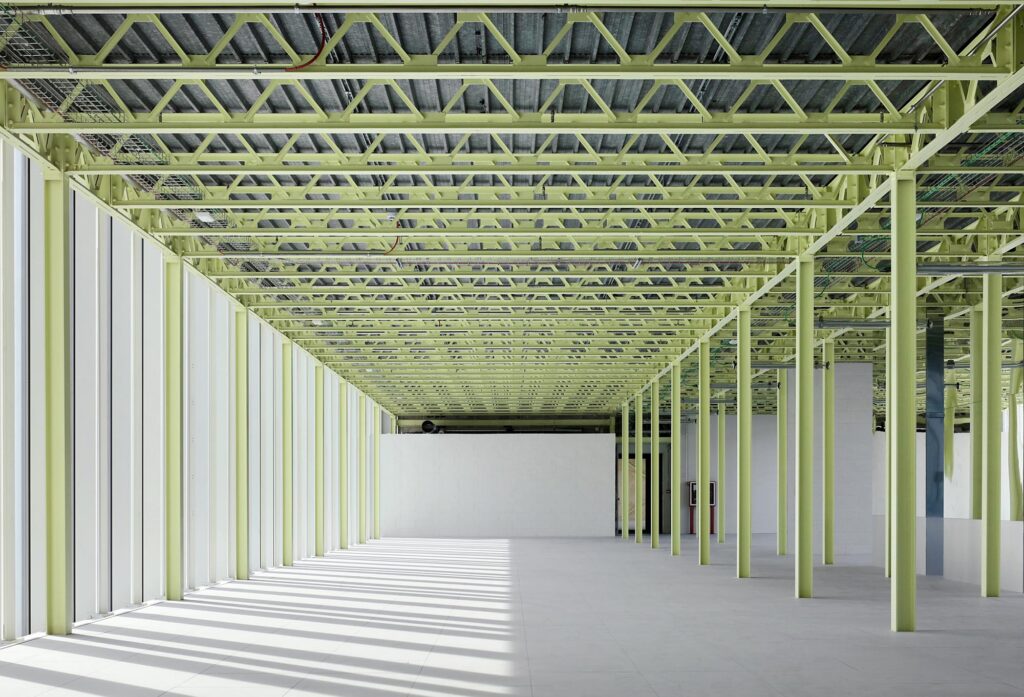
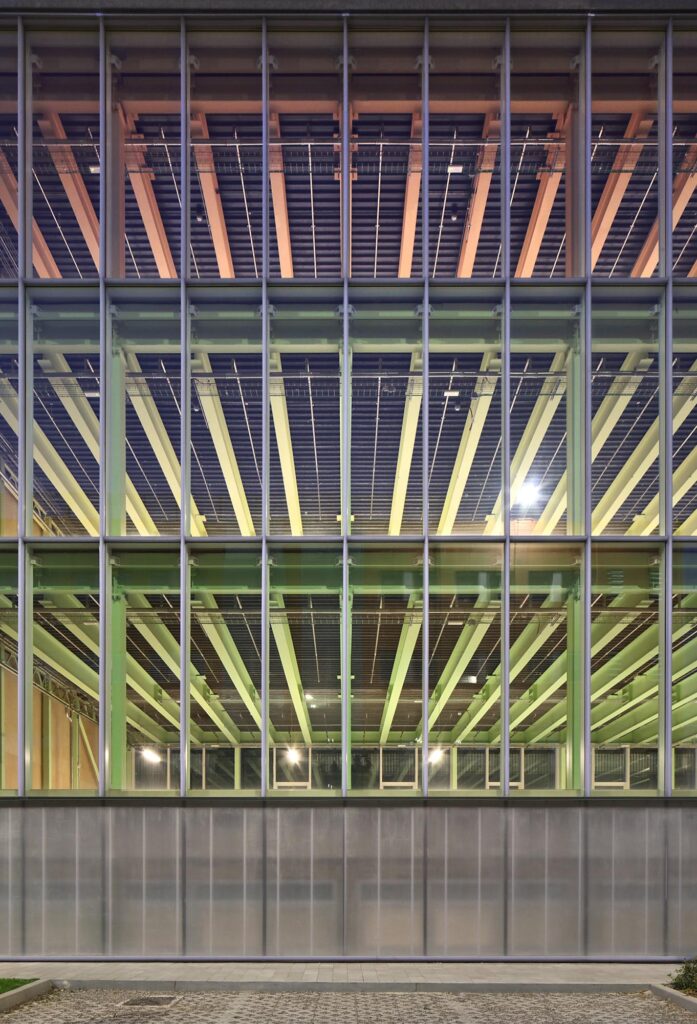
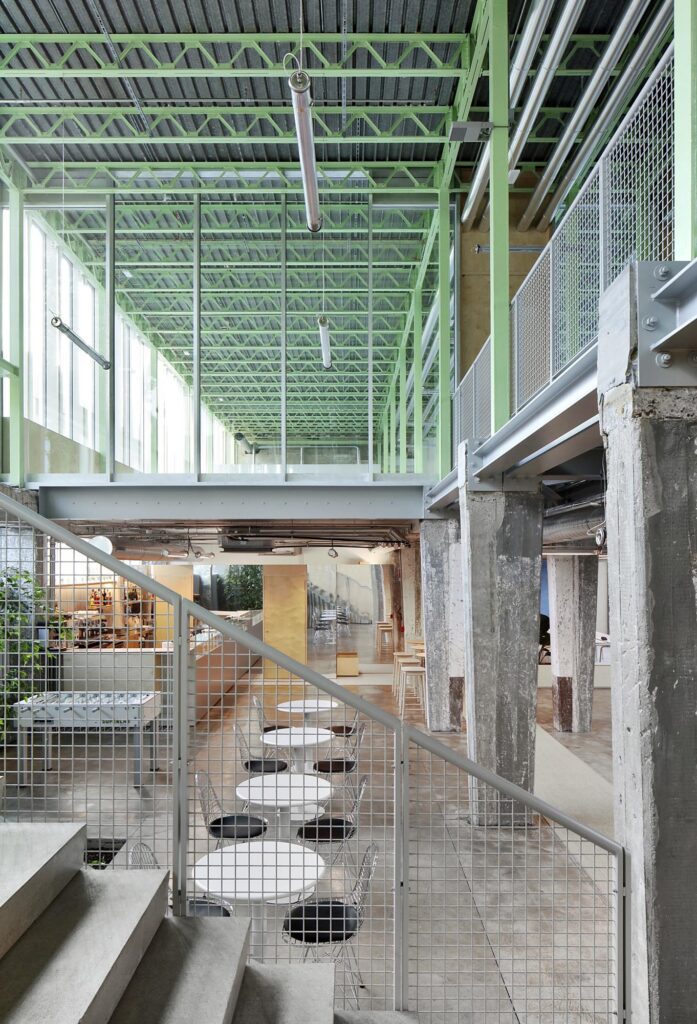
The newly constructed façade is positioned further out than the existing one, managing to surpass the stairwells, thus pushing them back from view and eliminating the visual cuts that previously defined the façade. The crown is also modified through an elevation in metalwork, visually raising the building by one above-ground floor, and through metal meshes it also becomes a parapet. It becomes a public and open space.
