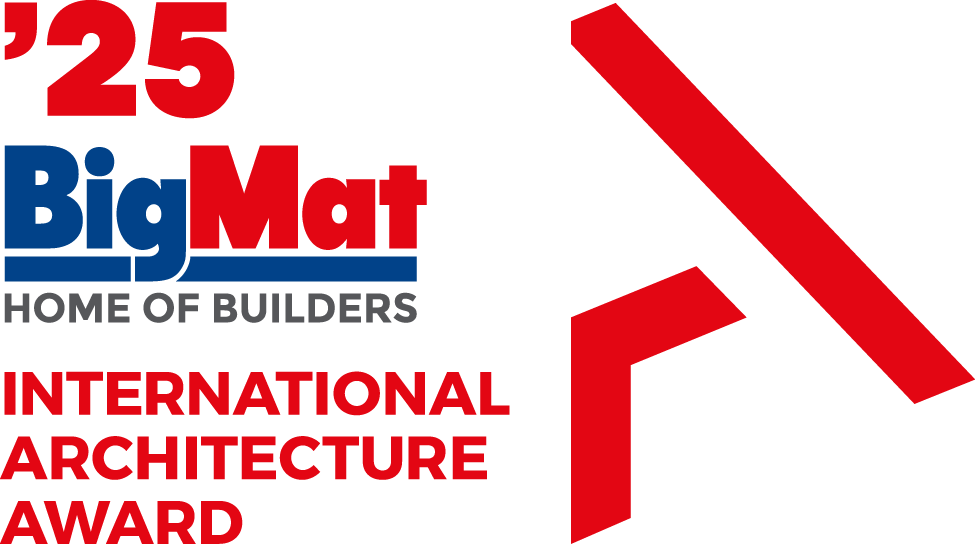Balenmagazijn in Gent by TRANS architectuur stedenbouw
Today we present the BigMat’19 Special Mention Young Architects, by TRANS architectuur stedenbouw. The renovated warehouse now centralizes the common functions for the companies that establish themselves on the business park and the company restaurant has now become the beating heart of this place.
 Balenmagazijn, 2015 Gent, Belgium, TRANS architectuur stedenbouw © Johnny Umans, Hannelore Veelaert, André Nullens
The city of Ghent started redeveloping the UCO site in 2011. This eleven-hectare area was home to a major textile factory for decades – Balenmagazijn is Dutch for bale warehouse. The ambitious urban project will breathe new life into the factory buildings by providing space for social economy and urban services, such as a training and employment centre.
Balenmagazijn in Gent,Belgium, by TRANS architectuur stedenbouw
BigMat’19 Special Mention Young Architects
Site: UCO-site, Maïsstraat Gent
Client: TAG (Stadsontwikkelingsbedrijf Gent)
Date: 2011-2017
Size: 1.900 m2
Program: Renovation of a cotton bales warehouse to common facilities for a future social enterprise center
Budget: € 2.400.000
Team: i.c.w. Dynamo Architects (NL)
Consultant: SUTIL Struktuurstudies, Studiebureau Boydens
Commision: Competition, 1st prize
Finding a new use for this former cotton storeroom is the first step in redeveloping the UCO site. Companies established on the site will share common facilities, centralised in the old warehouse. The original warehouse is essentially a single-storey high room with a prefabricated concrete structure and a carefully executed brick envelope. Three gates give access to the building.
Balenmagazijn, 2015 Gent, Belgium, TRANS architectuur stedenbouw © Johnny Umans, Hannelore Veelaert, André Nullens
The city of Ghent started redeveloping the UCO site in 2011. This eleven-hectare area was home to a major textile factory for decades – Balenmagazijn is Dutch for bale warehouse. The ambitious urban project will breathe new life into the factory buildings by providing space for social economy and urban services, such as a training and employment centre.
Balenmagazijn in Gent,Belgium, by TRANS architectuur stedenbouw
BigMat’19 Special Mention Young Architects
Site: UCO-site, Maïsstraat Gent
Client: TAG (Stadsontwikkelingsbedrijf Gent)
Date: 2011-2017
Size: 1.900 m2
Program: Renovation of a cotton bales warehouse to common facilities for a future social enterprise center
Budget: € 2.400.000
Team: i.c.w. Dynamo Architects (NL)
Consultant: SUTIL Struktuurstudies, Studiebureau Boydens
Commision: Competition, 1st prize
Finding a new use for this former cotton storeroom is the first step in redeveloping the UCO site. Companies established on the site will share common facilities, centralised in the old warehouse. The original warehouse is essentially a single-storey high room with a prefabricated concrete structure and a carefully executed brick envelope. Three gates give access to the building.

 Balenmagazijn, 2015 Gent, Belgium, TRANS architectuur stedenbouw © Johnny Umans, Hannelore Veelaert, André Nullens
By spreading the new programme over four floors, only half the surface of the shed is taken up. The redesigned building therefore consists of two halves that can be used together or separately. The new building volume will house the kitchen, meeting rooms, employment centre and technical rooms, whereas the multi-purpose room with restaurant benefits from the generous height and depth of the original warehouse.
Balenmagazijn, 2015 Gent, Belgium, TRANS architectuur stedenbouw © Johnny Umans, Hannelore Veelaert, André Nullens
By spreading the new programme over four floors, only half the surface of the shed is taken up. The redesigned building therefore consists of two halves that can be used together or separately. The new building volume will house the kitchen, meeting rooms, employment centre and technical rooms, whereas the multi-purpose room with restaurant benefits from the generous height and depth of the original warehouse.
 Balenmagazijn, 2015 Gent, Belgium, TRANS architectuur stedenbouw © Johnny Umans, Hannelore Veelaert, André Nullens
Balenmagazijn, 2015 Gent, Belgium, TRANS architectuur stedenbouw © Johnny Umans, Hannelore Veelaert, André Nullens
 Balenmagazijn, 2015 Gent, Belgium, TRANS architectuur stedenbouw © Johnny Umans, Hannelore Veelaert, André Nullens
The structural simplicity of the warehouse is vulnerable. The programme is adapted in such a way that the original construction doesn’t need to be modified. This strategy can be maintained throughout the project. Ultimately, the adaptations to the existing building can be reduced to two radical interventions. The southern façade will be opened up over its entire length, looking out onto a park that will be constructed from north to south on the UCO site. In the northern façade three doors, necessary for the production process of the industrial kitchen, are masked with a brick and stone cladding.
Balenmagazijn, 2015 Gent, Belgium, TRANS architectuur stedenbouw © Johnny Umans, Hannelore Veelaert, André Nullens
The structural simplicity of the warehouse is vulnerable. The programme is adapted in such a way that the original construction doesn’t need to be modified. This strategy can be maintained throughout the project. Ultimately, the adaptations to the existing building can be reduced to two radical interventions. The southern façade will be opened up over its entire length, looking out onto a park that will be constructed from north to south on the UCO site. In the northern façade three doors, necessary for the production process of the industrial kitchen, are masked with a brick and stone cladding.
 Balenmagazijn, 2015 Gent, Belgium, TRANS architectuur stedenbouw © Johnny Umans, Hannelore Veelaert, André Nullens
Balenmagazijn, 2015 Gent, Belgium, TRANS architectuur stedenbouw © Johnny Umans, Hannelore Veelaert, André Nullens
 Balenmagazijn, 2015 Gent, Belgium, TRANS architectuur stedenbouw © Johnny Umans, Hannelore Veelaert, André Nullens
The building, with its silent, closed façades, existed on the fringes of an extensive factory terrain. It must now take on a pioneering role as a link in the neighbourhood. On the eastern and western sides, two oversized wooden gates welcome local residents and company employees. The new volume on top of the warehouse’s cornice is clad in reflective metal with reference to the material used to make industrial kitchens, such as the one inside the building. It denotes the future of the Balenmagazijn and the UCO site within the city.
Balenmagazijn, 2015 Gent, Belgium, TRANS architectuur stedenbouw © Johnny Umans, Hannelore Veelaert, André Nullens
The building, with its silent, closed façades, existed on the fringes of an extensive factory terrain. It must now take on a pioneering role as a link in the neighbourhood. On the eastern and western sides, two oversized wooden gates welcome local residents and company employees. The new volume on top of the warehouse’s cornice is clad in reflective metal with reference to the material used to make industrial kitchens, such as the one inside the building. It denotes the future of the Balenmagazijn and the UCO site within the city.
 Balenmagazijn, 2015 Gent, Belgium, TRANS architectuur stedenbouw © TRANS
Balenmagazijn, 2015 Gent, Belgium, TRANS architectuur stedenbouw © TRANS
 Balenmagazijn, 2015 Gent, Belgium, TRANS architectuur stedenbouw © TRANS
Balenmagazijn, 2015 Gent, Belgium, TRANS architectuur stedenbouw © TRANS
 Balenmagazijn, 2015 Gent, Belgium, TRANS architectuur stedenbouw © TRANS
Balenmagazijn, 2015 Gent, Belgium, TRANS architectuur stedenbouw © TRANS
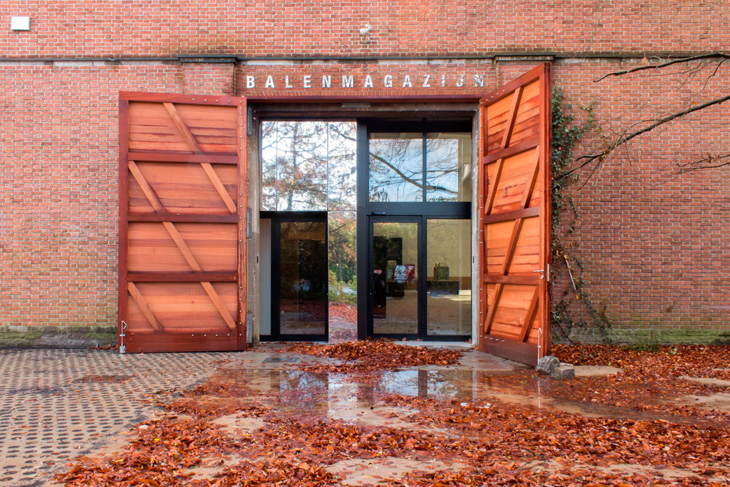 Balenmagazijn, 2015 Gent, Belgium, TRANS architectuur stedenbouw © Johnny Umans, Hannelore Veelaert, André Nullens
The city of Ghent started redeveloping the UCO site in 2011. This eleven-hectare area was home to a major textile factory for decades – Balenmagazijn is Dutch for bale warehouse. The ambitious urban project will breathe new life into the factory buildings by providing space for social economy and urban services, such as a training and employment centre.
Balenmagazijn in Gent,Belgium, by TRANS architectuur stedenbouw
BigMat’19 Special Mention Young Architects
Site: UCO-site, Maïsstraat Gent
Client: TAG (Stadsontwikkelingsbedrijf Gent)
Date: 2011-2017
Size: 1.900 m2
Program: Renovation of a cotton bales warehouse to common facilities for a future social enterprise center
Budget: € 2.400.000
Team: i.c.w. Dynamo Architects (NL)
Consultant: SUTIL Struktuurstudies, Studiebureau Boydens
Commision: Competition, 1st prize
Finding a new use for this former cotton storeroom is the first step in redeveloping the UCO site. Companies established on the site will share common facilities, centralised in the old warehouse. The original warehouse is essentially a single-storey high room with a prefabricated concrete structure and a carefully executed brick envelope. Three gates give access to the building.
Balenmagazijn, 2015 Gent, Belgium, TRANS architectuur stedenbouw © Johnny Umans, Hannelore Veelaert, André Nullens
The city of Ghent started redeveloping the UCO site in 2011. This eleven-hectare area was home to a major textile factory for decades – Balenmagazijn is Dutch for bale warehouse. The ambitious urban project will breathe new life into the factory buildings by providing space for social economy and urban services, such as a training and employment centre.
Balenmagazijn in Gent,Belgium, by TRANS architectuur stedenbouw
BigMat’19 Special Mention Young Architects
Site: UCO-site, Maïsstraat Gent
Client: TAG (Stadsontwikkelingsbedrijf Gent)
Date: 2011-2017
Size: 1.900 m2
Program: Renovation of a cotton bales warehouse to common facilities for a future social enterprise center
Budget: € 2.400.000
Team: i.c.w. Dynamo Architects (NL)
Consultant: SUTIL Struktuurstudies, Studiebureau Boydens
Commision: Competition, 1st prize
Finding a new use for this former cotton storeroom is the first step in redeveloping the UCO site. Companies established on the site will share common facilities, centralised in the old warehouse. The original warehouse is essentially a single-storey high room with a prefabricated concrete structure and a carefully executed brick envelope. Three gates give access to the building.
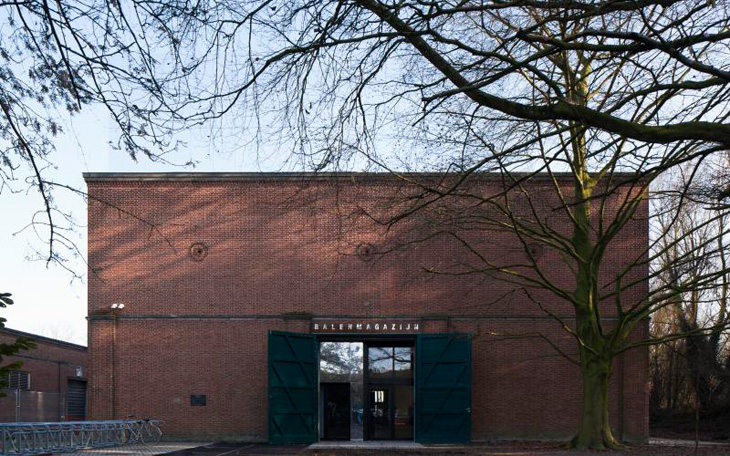
Balenmagazijn, 2015 Gent, Belgium, TRANS architectuur stedenbouw © Johnny Umans, Hannelore Veelaert, André Nullens
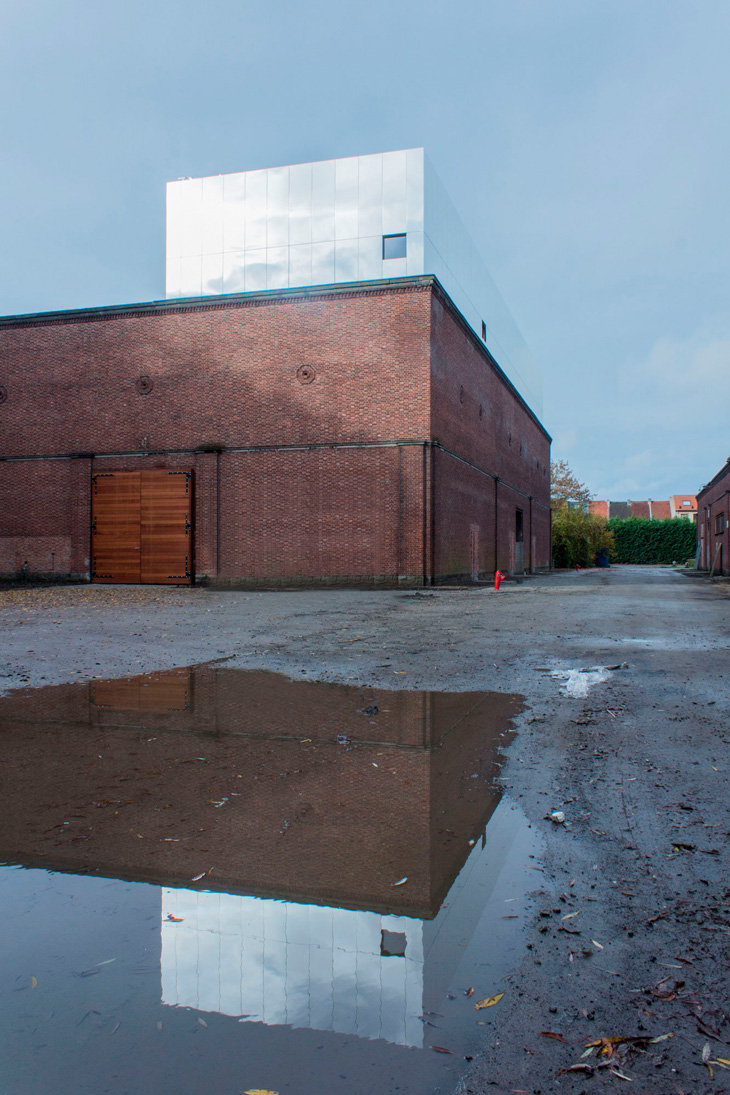 Balenmagazijn, 2015 Gent, Belgium, TRANS architectuur stedenbouw © Johnny Umans, Hannelore Veelaert, André Nullens
By spreading the new programme over four floors, only half the surface of the shed is taken up. The redesigned building therefore consists of two halves that can be used together or separately. The new building volume will house the kitchen, meeting rooms, employment centre and technical rooms, whereas the multi-purpose room with restaurant benefits from the generous height and depth of the original warehouse.
Balenmagazijn, 2015 Gent, Belgium, TRANS architectuur stedenbouw © Johnny Umans, Hannelore Veelaert, André Nullens
By spreading the new programme over four floors, only half the surface of the shed is taken up. The redesigned building therefore consists of two halves that can be used together or separately. The new building volume will house the kitchen, meeting rooms, employment centre and technical rooms, whereas the multi-purpose room with restaurant benefits from the generous height and depth of the original warehouse.
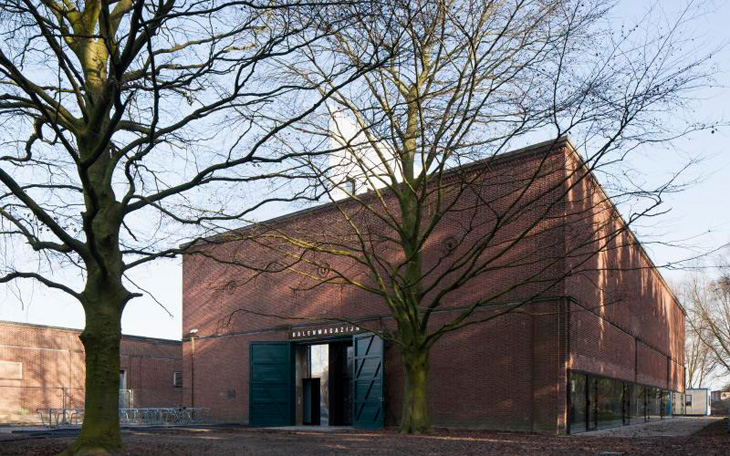 Balenmagazijn, 2015 Gent, Belgium, TRANS architectuur stedenbouw © Johnny Umans, Hannelore Veelaert, André Nullens
Balenmagazijn, 2015 Gent, Belgium, TRANS architectuur stedenbouw © Johnny Umans, Hannelore Veelaert, André Nullens
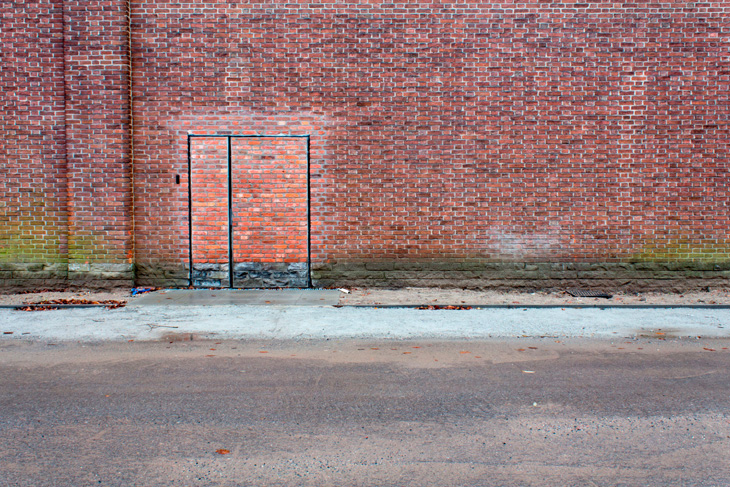 Balenmagazijn, 2015 Gent, Belgium, TRANS architectuur stedenbouw © Johnny Umans, Hannelore Veelaert, André Nullens
The structural simplicity of the warehouse is vulnerable. The programme is adapted in such a way that the original construction doesn’t need to be modified. This strategy can be maintained throughout the project. Ultimately, the adaptations to the existing building can be reduced to two radical interventions. The southern façade will be opened up over its entire length, looking out onto a park that will be constructed from north to south on the UCO site. In the northern façade three doors, necessary for the production process of the industrial kitchen, are masked with a brick and stone cladding.
Balenmagazijn, 2015 Gent, Belgium, TRANS architectuur stedenbouw © Johnny Umans, Hannelore Veelaert, André Nullens
The structural simplicity of the warehouse is vulnerable. The programme is adapted in such a way that the original construction doesn’t need to be modified. This strategy can be maintained throughout the project. Ultimately, the adaptations to the existing building can be reduced to two radical interventions. The southern façade will be opened up over its entire length, looking out onto a park that will be constructed from north to south on the UCO site. In the northern façade three doors, necessary for the production process of the industrial kitchen, are masked with a brick and stone cladding.
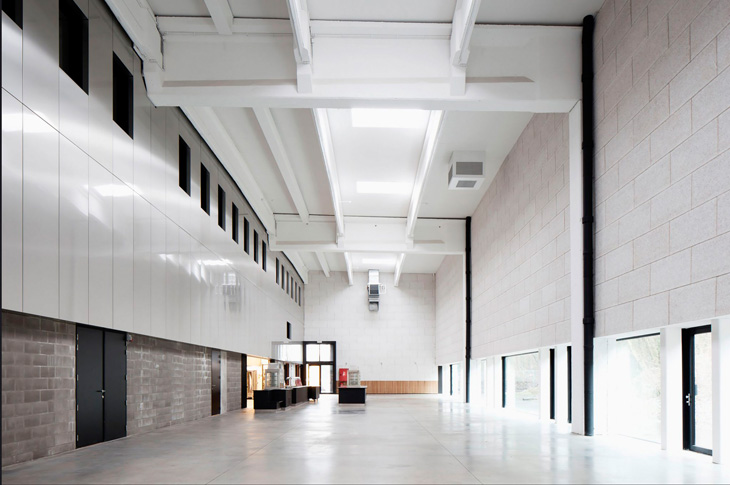 Balenmagazijn, 2015 Gent, Belgium, TRANS architectuur stedenbouw © Johnny Umans, Hannelore Veelaert, André Nullens
Balenmagazijn, 2015 Gent, Belgium, TRANS architectuur stedenbouw © Johnny Umans, Hannelore Veelaert, André Nullens
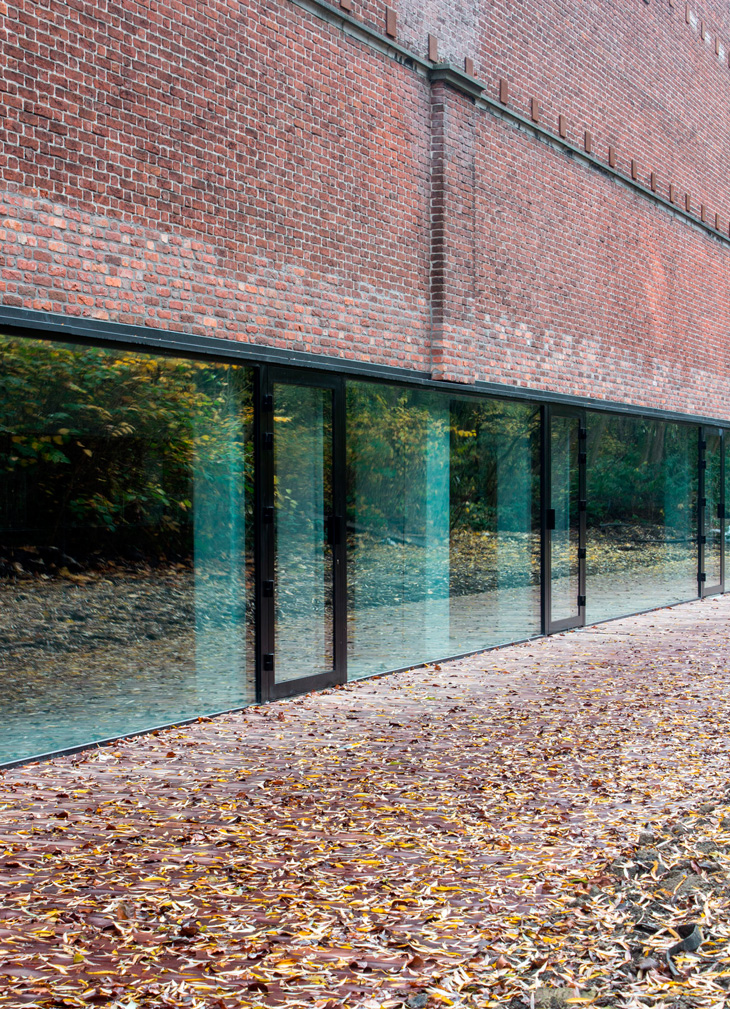 Balenmagazijn, 2015 Gent, Belgium, TRANS architectuur stedenbouw © Johnny Umans, Hannelore Veelaert, André Nullens
The building, with its silent, closed façades, existed on the fringes of an extensive factory terrain. It must now take on a pioneering role as a link in the neighbourhood. On the eastern and western sides, two oversized wooden gates welcome local residents and company employees. The new volume on top of the warehouse’s cornice is clad in reflective metal with reference to the material used to make industrial kitchens, such as the one inside the building. It denotes the future of the Balenmagazijn and the UCO site within the city.
Balenmagazijn, 2015 Gent, Belgium, TRANS architectuur stedenbouw © Johnny Umans, Hannelore Veelaert, André Nullens
The building, with its silent, closed façades, existed on the fringes of an extensive factory terrain. It must now take on a pioneering role as a link in the neighbourhood. On the eastern and western sides, two oversized wooden gates welcome local residents and company employees. The new volume on top of the warehouse’s cornice is clad in reflective metal with reference to the material used to make industrial kitchens, such as the one inside the building. It denotes the future of the Balenmagazijn and the UCO site within the city.
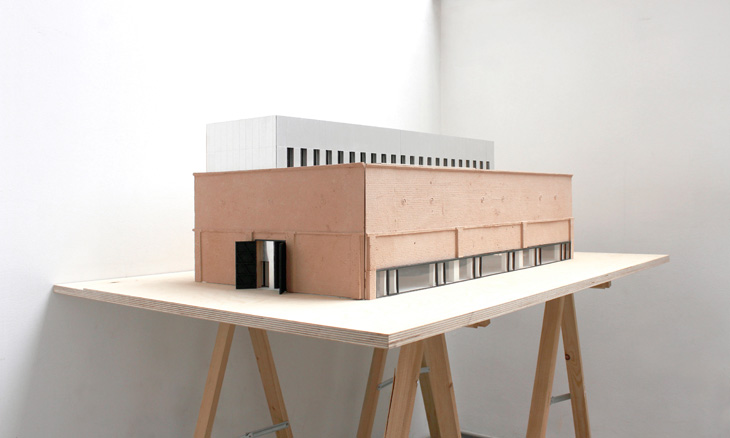 Balenmagazijn, 2015 Gent, Belgium, TRANS architectuur stedenbouw © TRANS
Balenmagazijn, 2015 Gent, Belgium, TRANS architectuur stedenbouw © TRANS
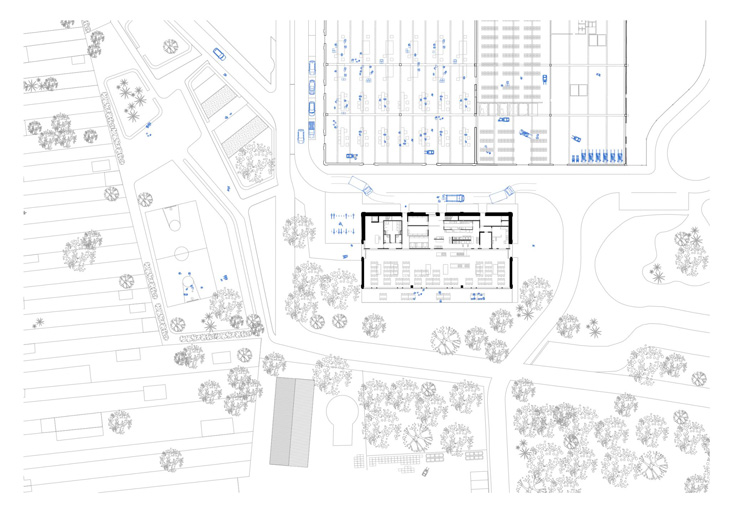 Balenmagazijn, 2015 Gent, Belgium, TRANS architectuur stedenbouw © TRANS
Balenmagazijn, 2015 Gent, Belgium, TRANS architectuur stedenbouw © TRANS
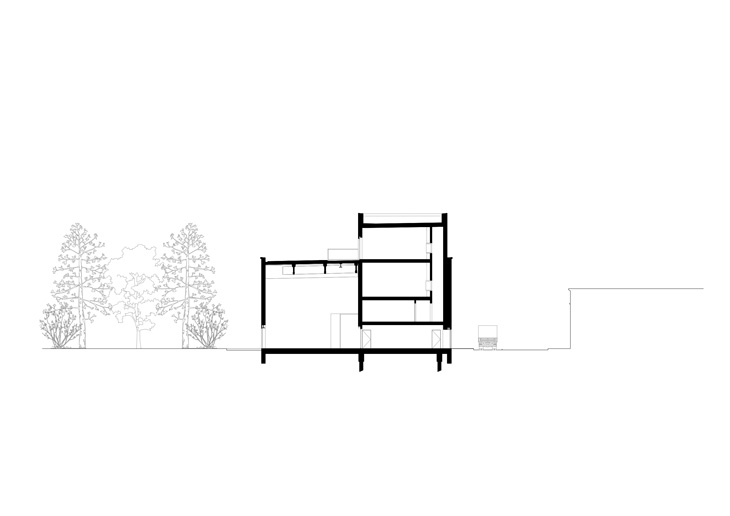 Balenmagazijn, 2015 Gent, Belgium, TRANS architectuur stedenbouw © TRANS
Balenmagazijn, 2015 Gent, Belgium, TRANS architectuur stedenbouw © TRANS
