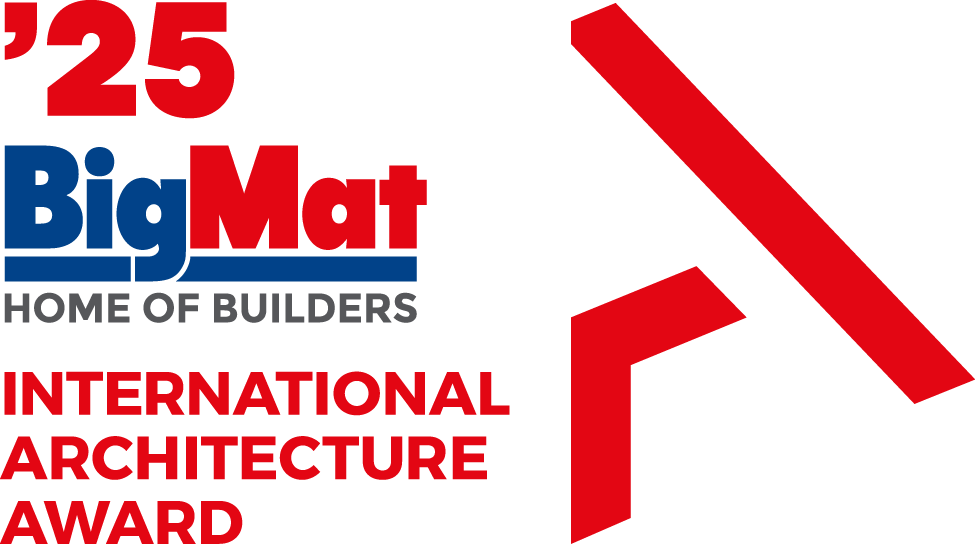The experimental project „Jelšava cabins“, awarded with the BigMat National Prize for Architecture in Slovakia’23, proposes an adventure accommodation in an old ruined manor house in a small post industrial town of Jelšava.
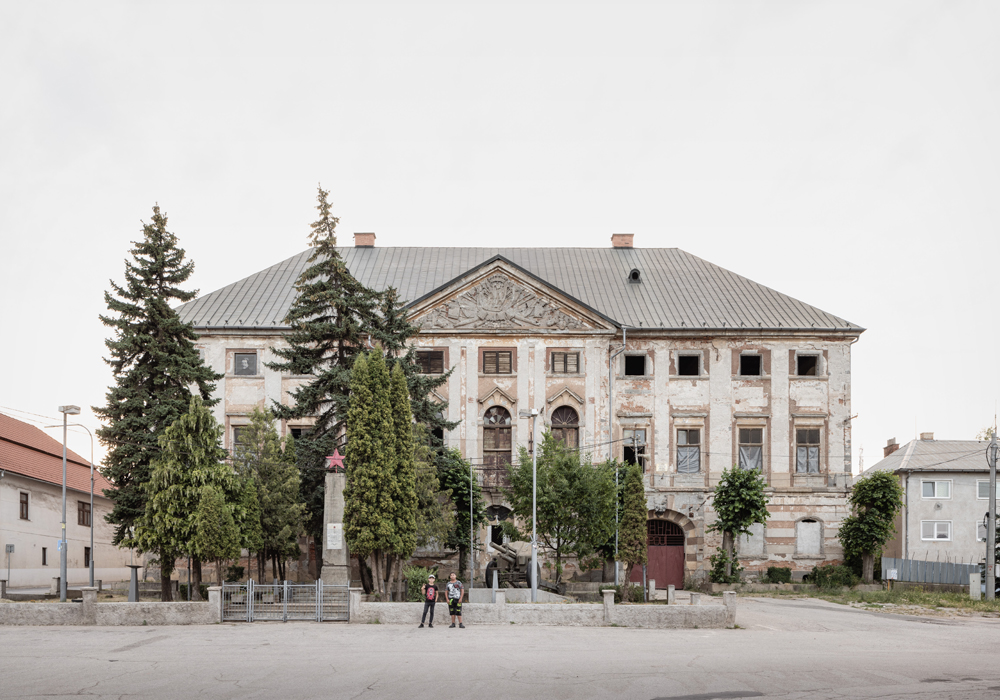
Dozens of mansions around Slovakia have fallen into disrepair and raising the millions of euro needed for their renovation is almost impossible. That doesn’t mean, however, that they can’t be worked with in other ways. The Čierne diery (Black Holes) civic association has created in Jelšava the concept of an adventure stay there.
Jelšava Cabins by 2021 ARCHITEKTI
BigMat National Prize for Architecture in Slovakia’23
Location: Jelšava, Slovakia
Year completed: 2022 (Year began 2020)
Studios: 2021 Architects
Authors: Peter Lényi (1986 Slovakia); Ondrej Marko (1987 Slovakia); Marián Lucký (1987 Slovakia); Lenka Borecká (1991 Slovakia)
Program: Food & Accommodation
Total area: 640 m2
Usable floor area: 40 m2
To do this, they have rented the derelict part of the town’s Coburg mansion and, together with the 2021 team of architects, installed there glass cabins and metal gangplanks for the public. Visitors can now book overnight stays in the building and experience all its authentic features. The cabins are positioned so as not to impede construction work at the same time as facilitating restoration of this part of the building – if it ever happens.
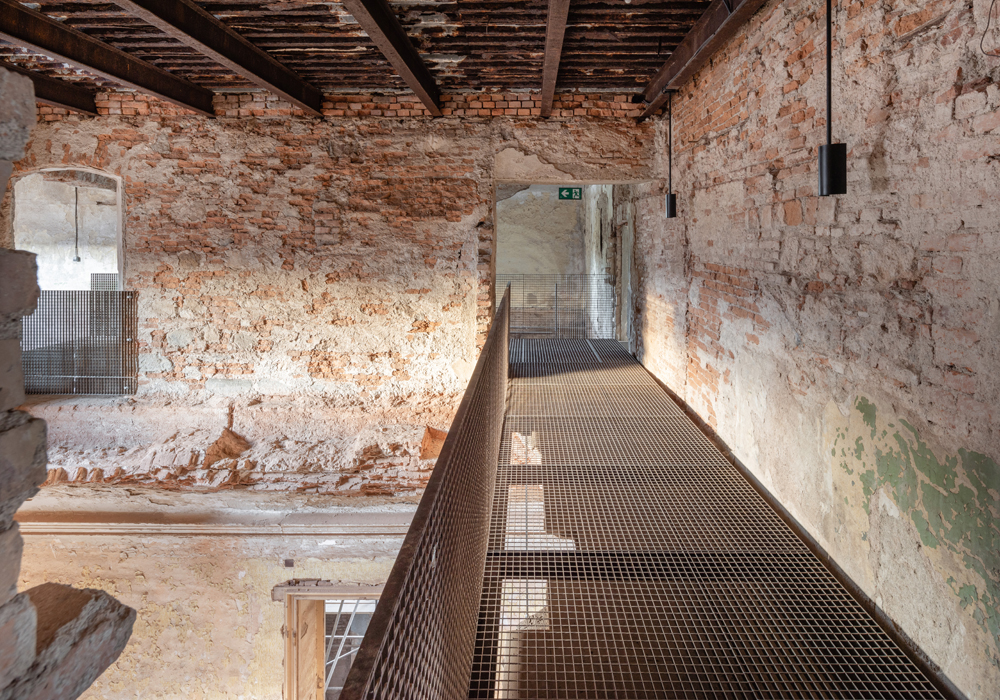
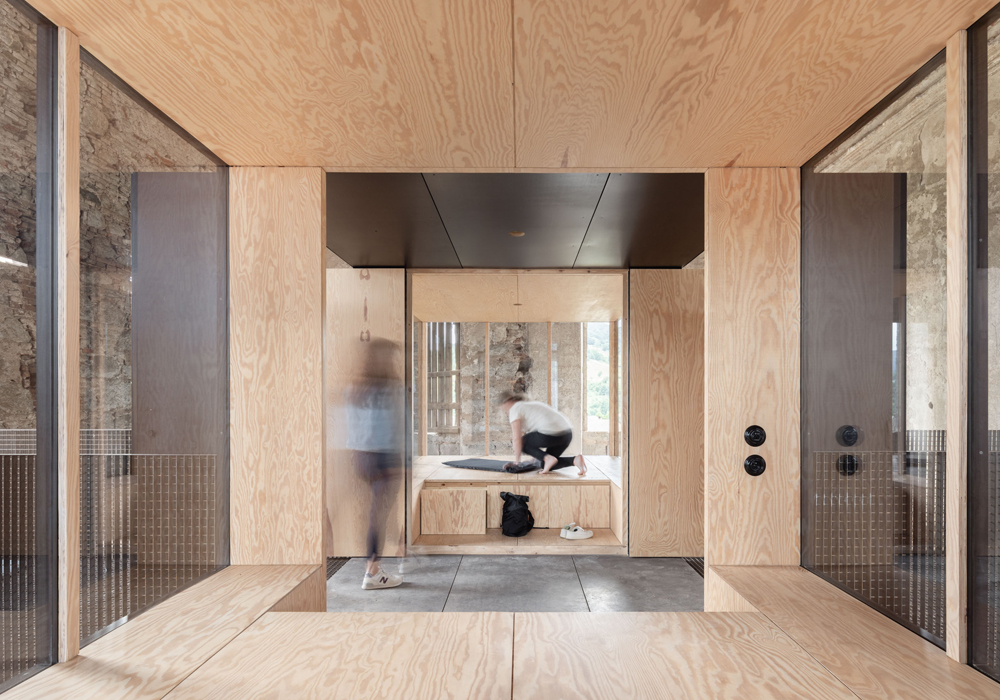
Jelšava lies in the historical region of Gemer, a centre of iron ore mining during the days of the old empire. As mining declined over time, the region started to lag behind other more developed parts of Slovakia and unemployment soared. A large number of historical buildings survived here not thanks to their being actively preserved but mainly to the fact that there was no money available for either their conversion or demolition.
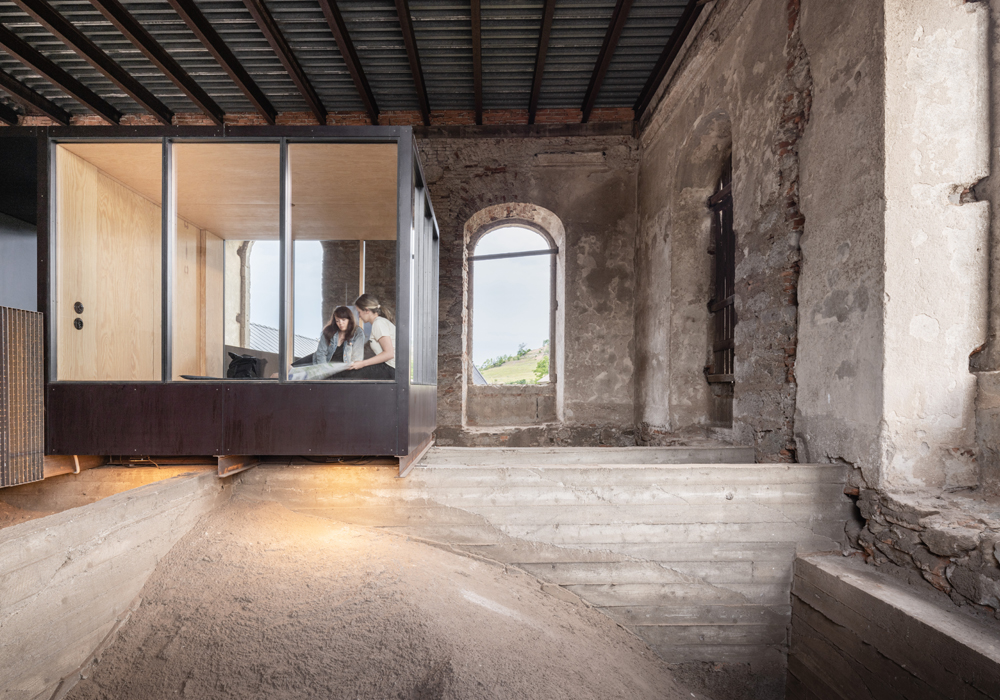
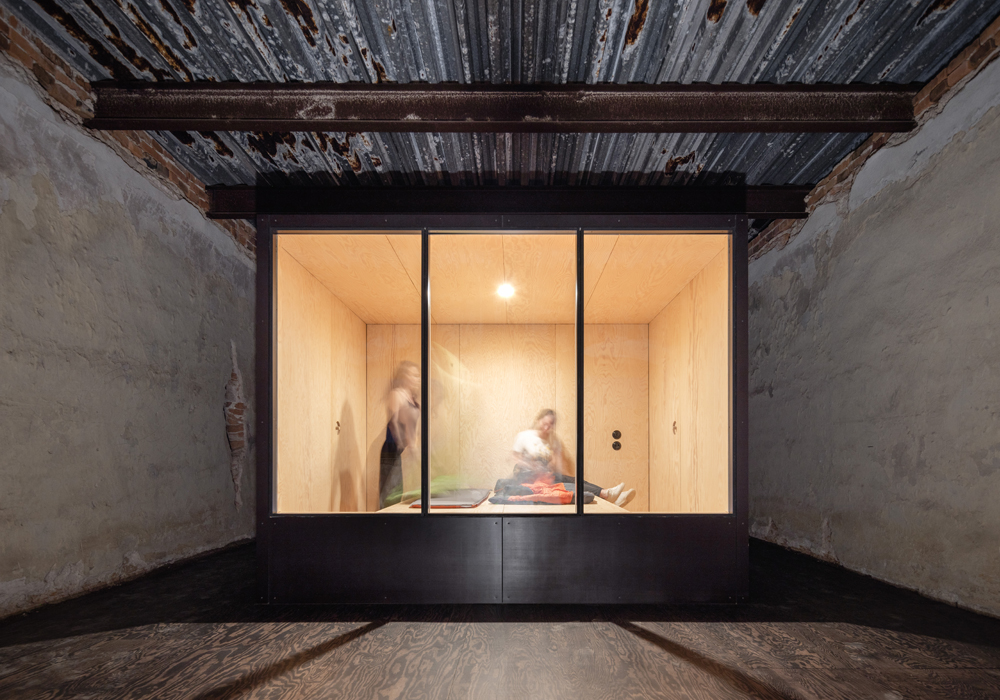
The current appearance of the Coburg mansion is the result of many acts of conversion and destruction done between the 17th century and the Communist era. When the building fell into disuse, its copper roofing was stolen and water seeping through led to the collapse of some of the vaulted ceilings. This process of neglect ended in 2015 when the town joined a state programme of renewal involving the long-term employed, especially local Roma. They replaced the old roofing, cleaned out the interiors and did necessary brickwork. They knew from the start that the mansion was to serve the public and become the venue for various events. Čierne diery’s idea of experiential stays should help develop these activities – visitors can become witnesses of and even participants in the mansion’s conversion with the cabins open to anyone willing to make a voluntary contribution towards its upkeep and repair.
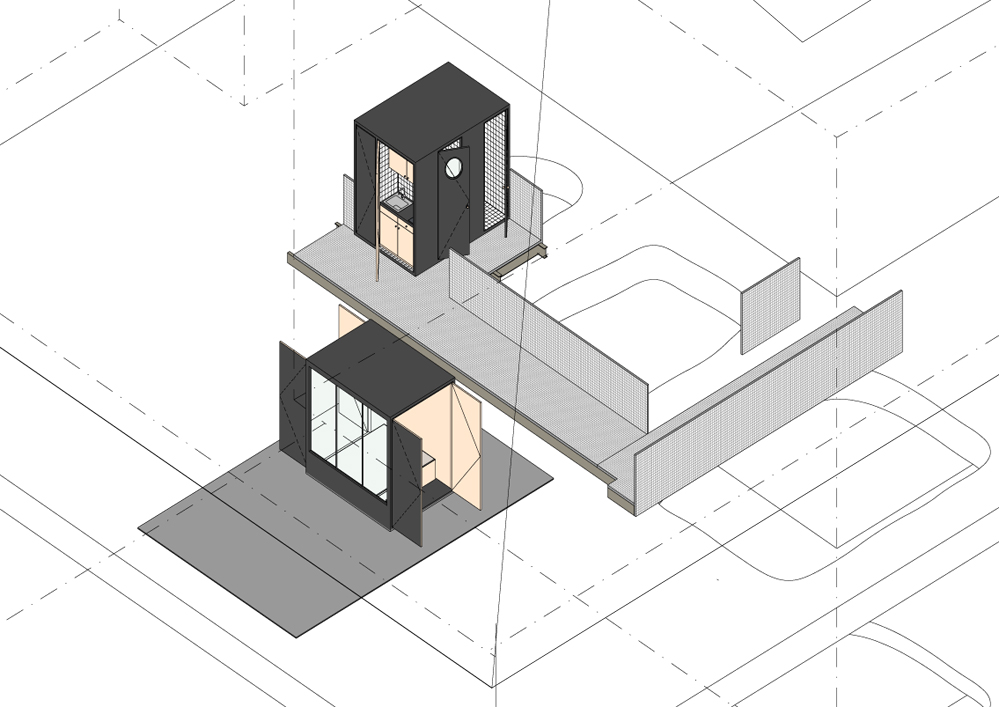
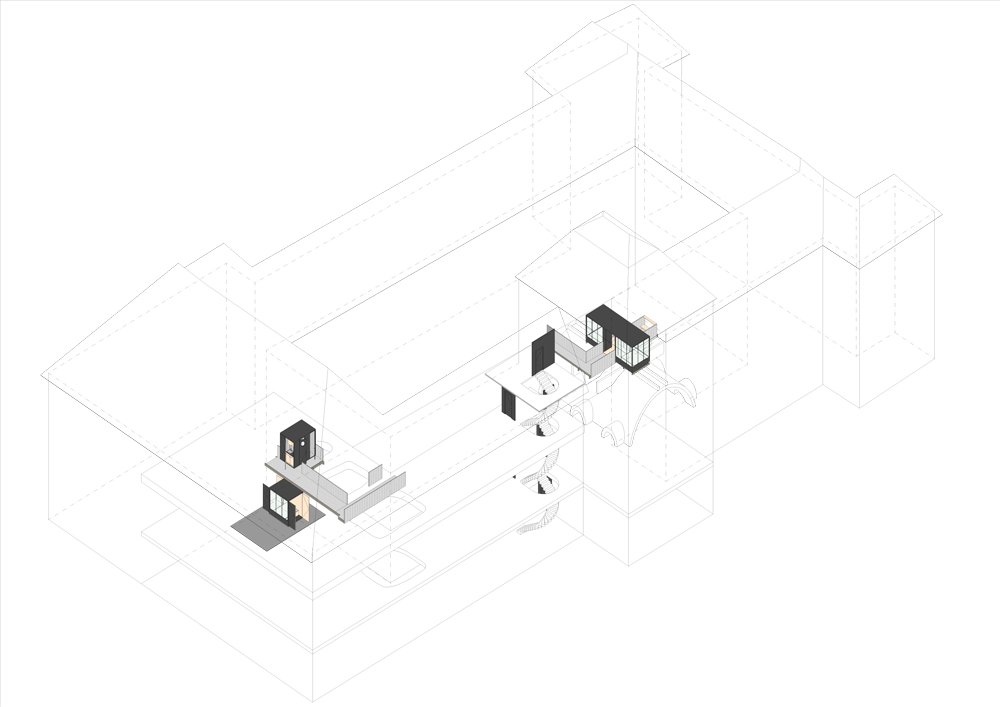
The task for the 2021 architects was to first determine which part of the building was suitable for rent and then to launch the new project. They chose a wing in which no repair work was yet planned and which normal visitors had not had opportunity to see before.
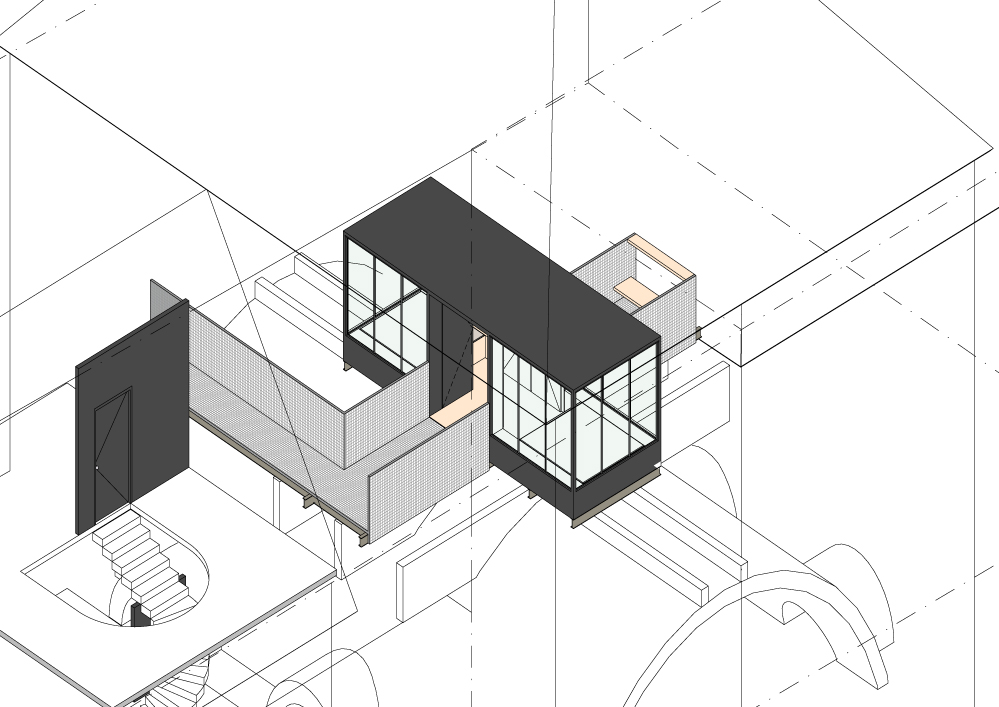
The architects’ design means that visitors can see the stately home in its bare and unadorned state. Entering via a chipped stone stairway, they continue along a corridor with no windowpanes and beneath a sunken vaulted ceiling and then go up to the tower with its views in all directions. The cabins provide the basic comforts of tourist accommodation together with hot showers and kitchenette. Inside there is space for up to six people.
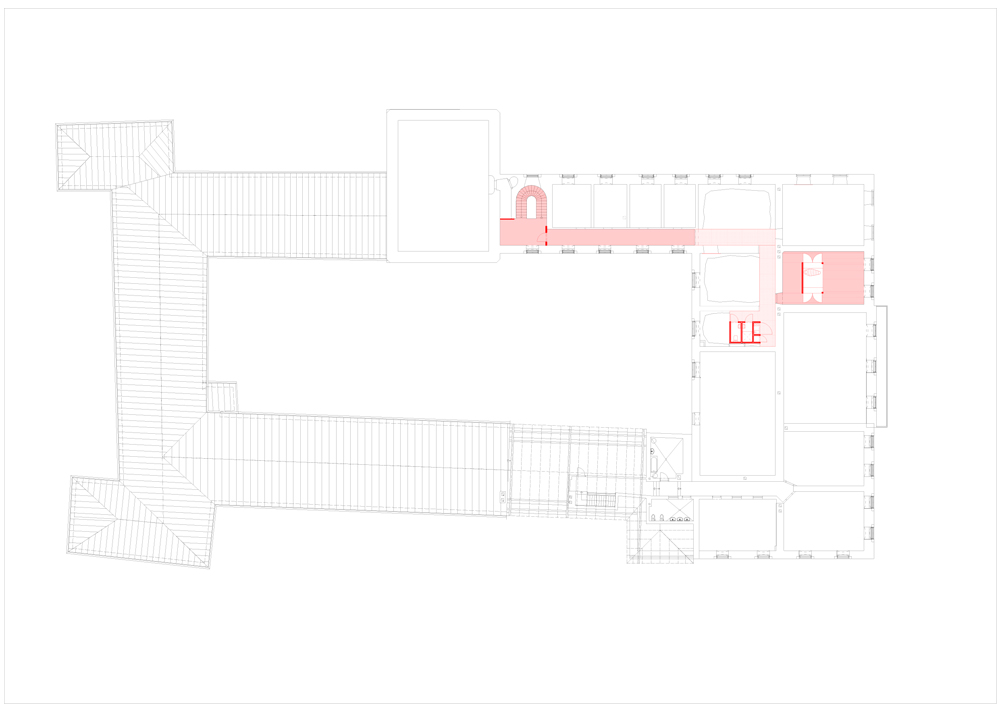
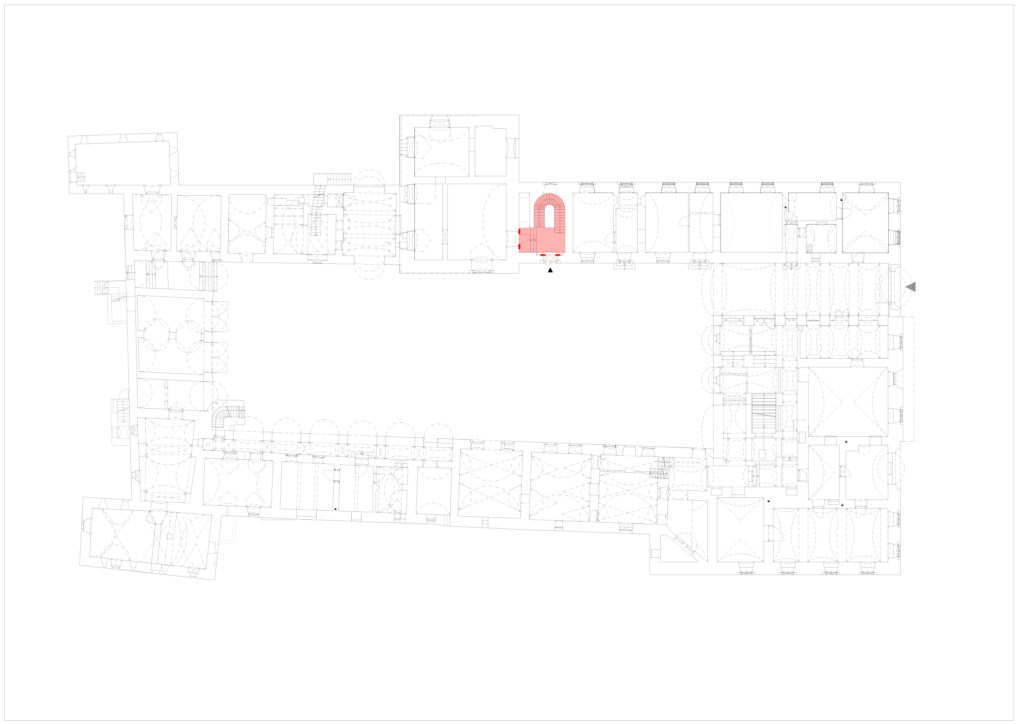
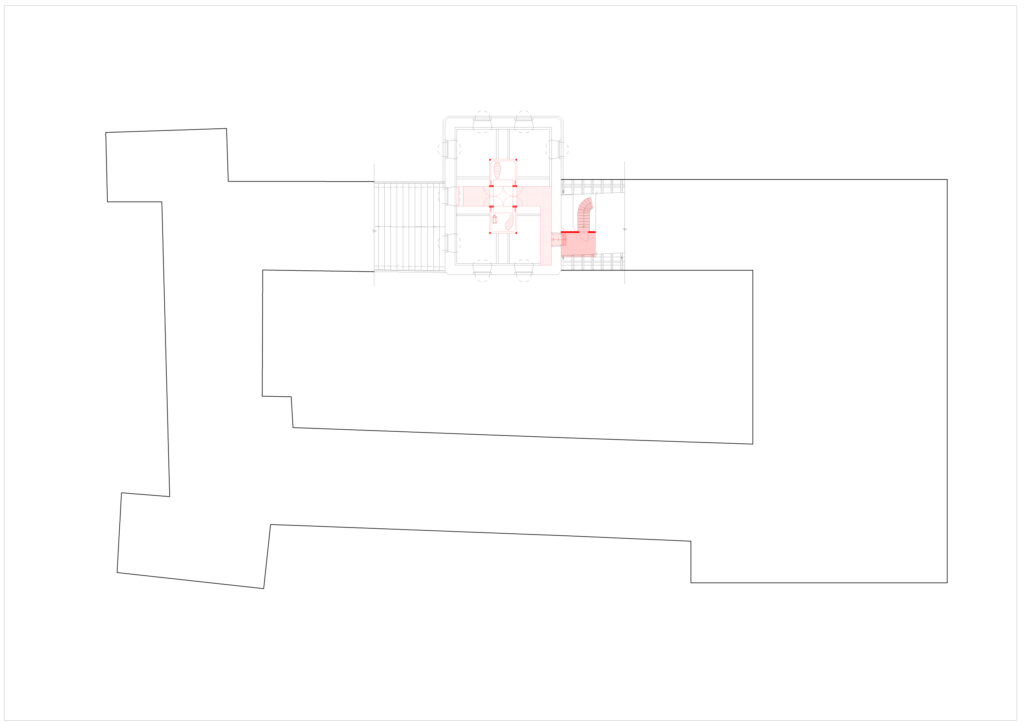
The cabins and gangways can be removed with no damage to the building and are arranged so that the original construction and gradual repair work are fully visible and create a separate level with its own design principles. These enable visitors to enjoy the mansion at different times of the day and year and, on return visits, to see any progress made on its restoration.
