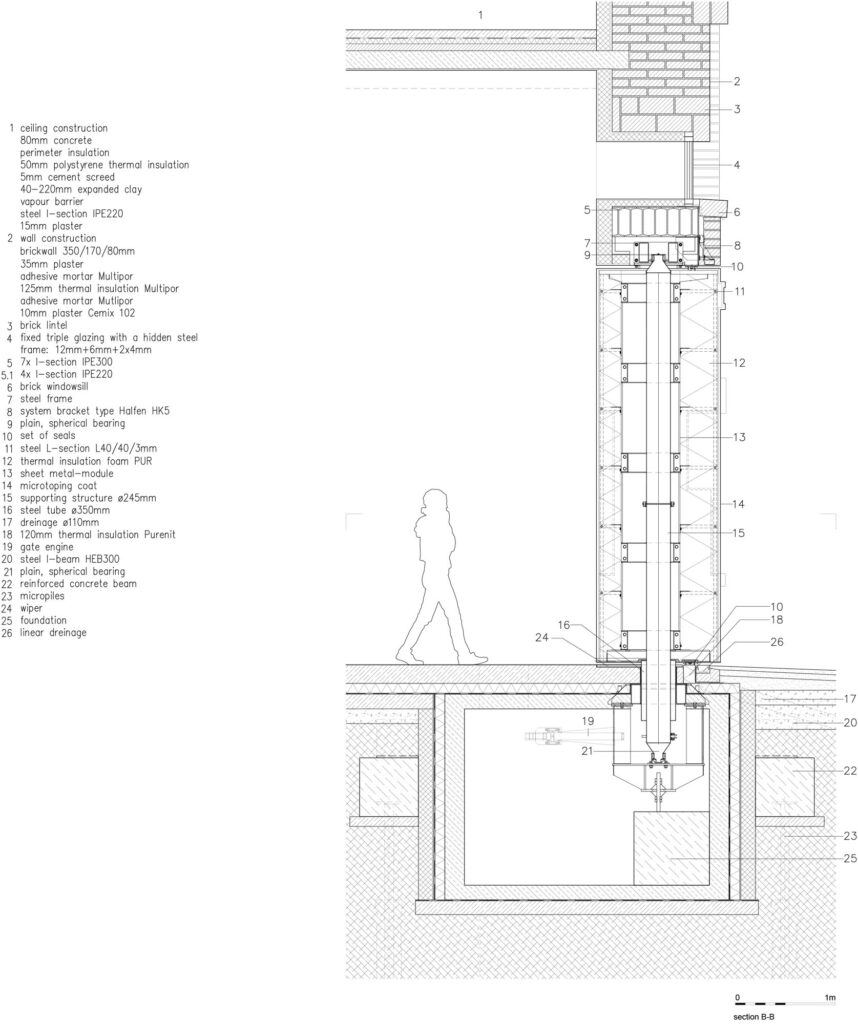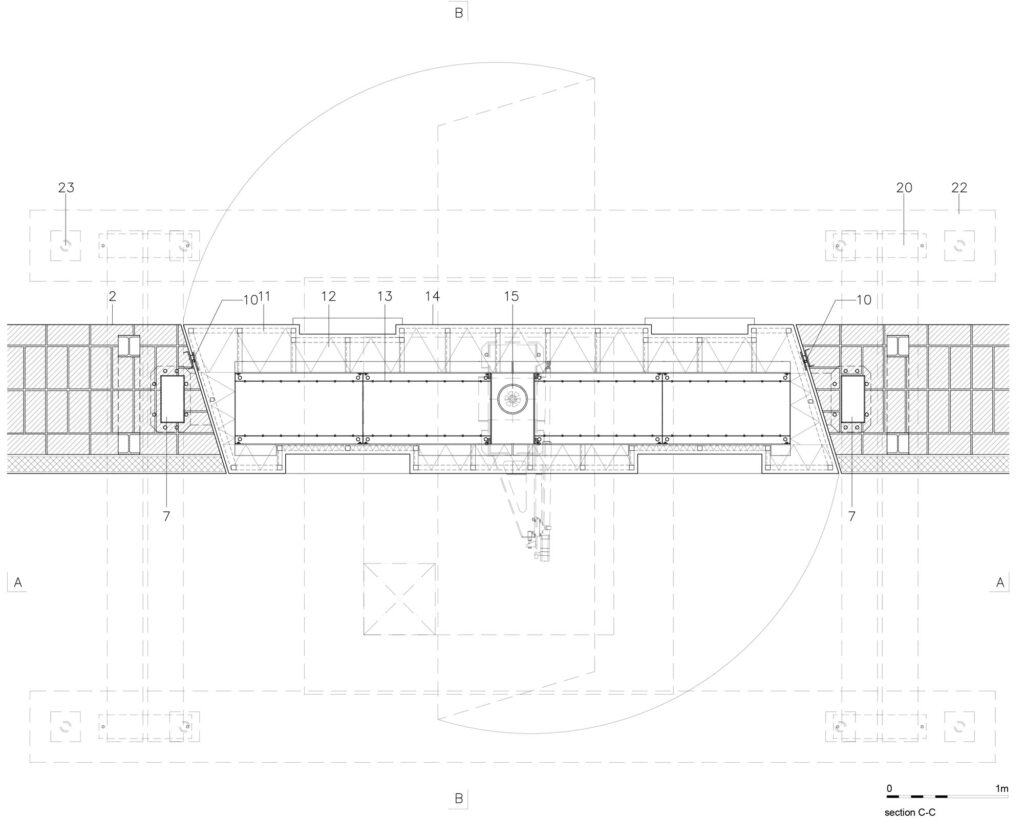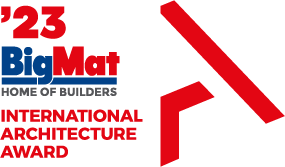The Plato Contemporary Art Gallery, designed by KWK Promes, earned recognition with both the Czech Republic National Prize and a Special Mention in Architecture category at the BMIAA’23. This dual accolade highlights the gallery’s significant contribution to the democratization of art.
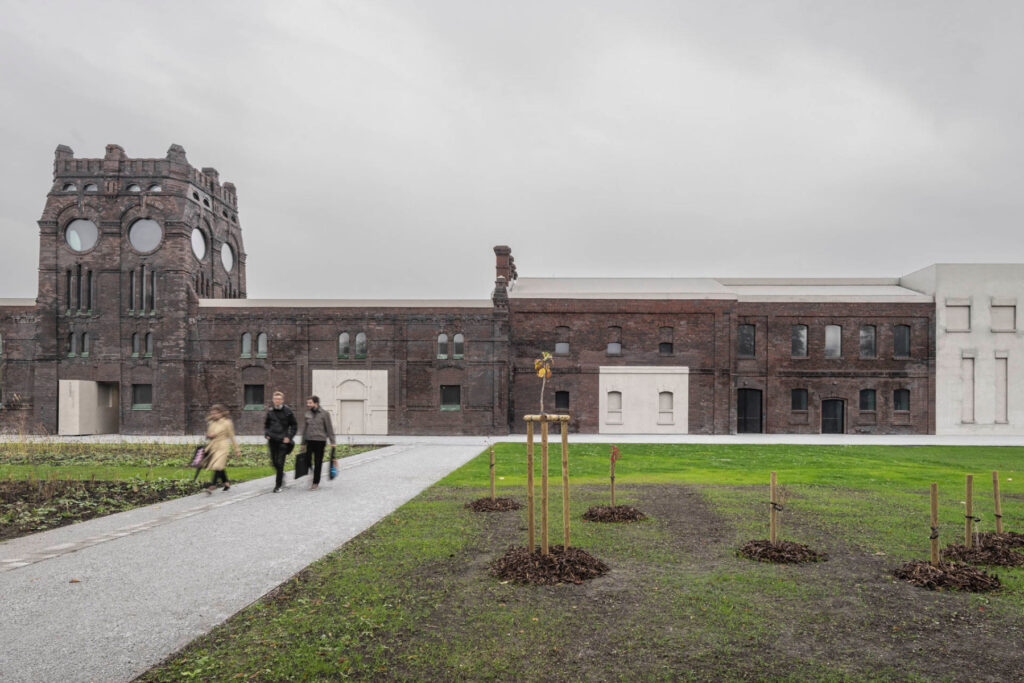
Through innovative wall rotations within the gallery, its impact extends beyond the building’s boundaries. Additionally, the transformation of the surrounding area, previously contaminated, has resulted in the establishment of a biodiverse art park for the local residents‘ benefit.
Plato Contemporary Art Gallery in Ostrava, by KWK Promes
BigMat Czech Republic National Prize and Special Mention in Architecture category ’23
Location: Ostrava, Czech Republic
Year: 2022 (Year began 2020)
Status: realized
Client: City of Ostrava
Total area: 11417,50 m2
Usable floor area: 3601,00 m2
Program: Culture
The realization is the outcome of an international competition to transform a dilapidated old slaughterhouse in the Czech city of Ostrava into the PLATO Gallery of Contemporary Art. The walls of the slaughterhouse were dilapidated and battered in many places by huge holes. The soot-reddened brickwork bore witness to the city’s industrial history.
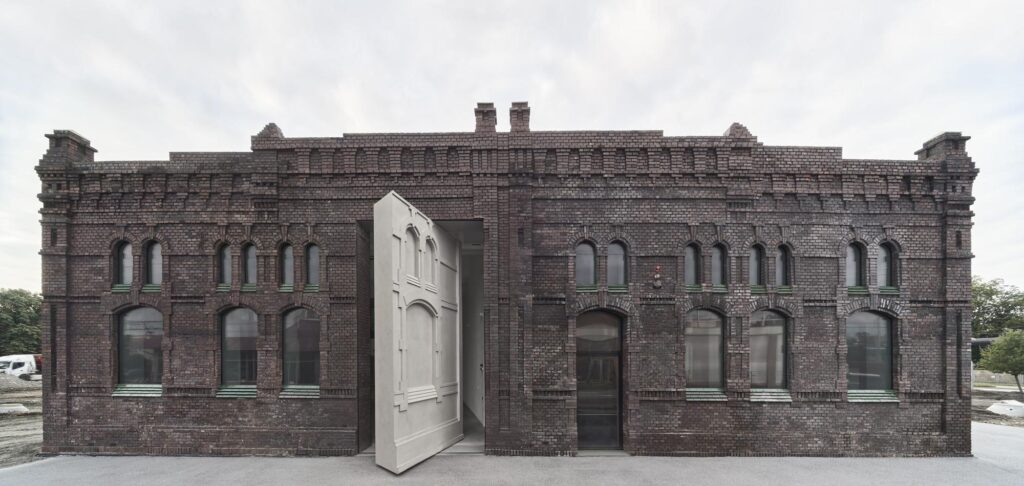
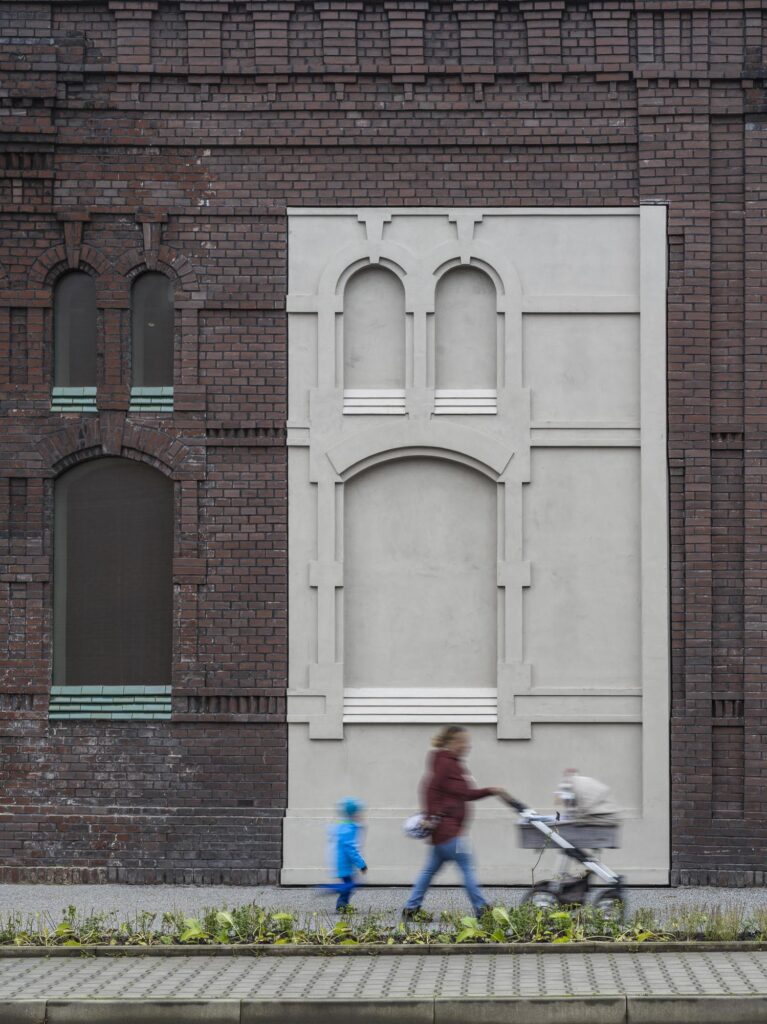
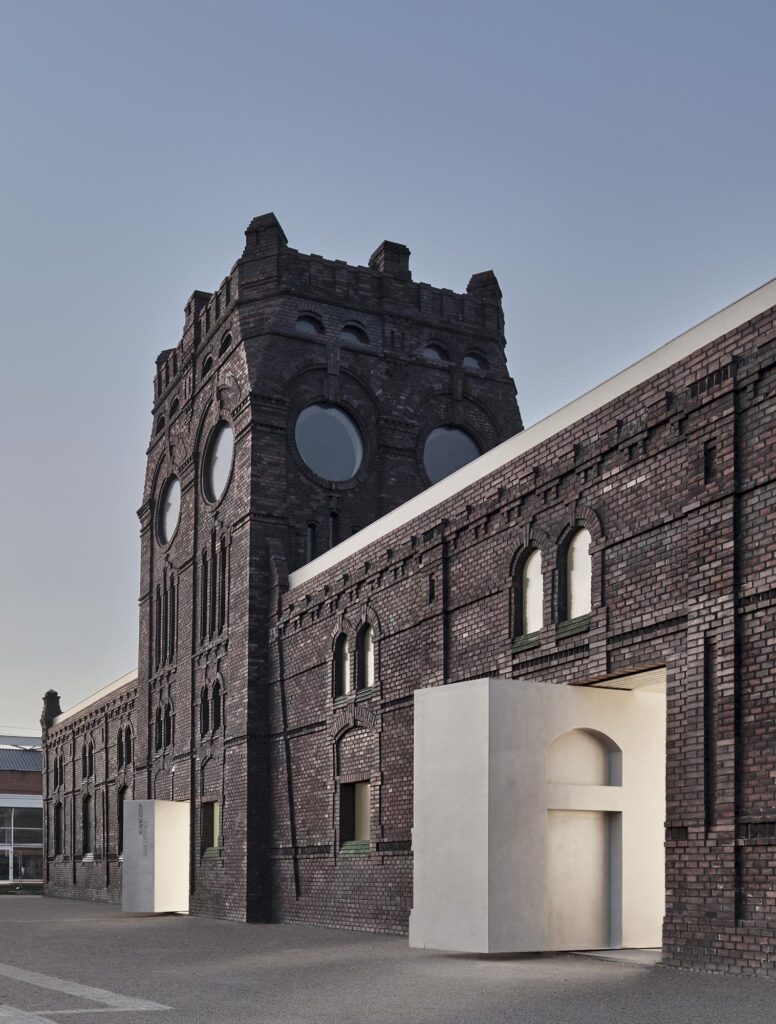
The deficiencies were taken at face value, and another layer was added to the history of the building, which is under conservation protection. The character of the soiled brick and the windows was preserved, and the openings in the walls were filled with contemporary material while retaining the old ornamentation of the brick walls. The adopted principle of recreating all non-existent elements of the building from micro-concrete was used to rebuild the collapsed section of the slaughterhouse.
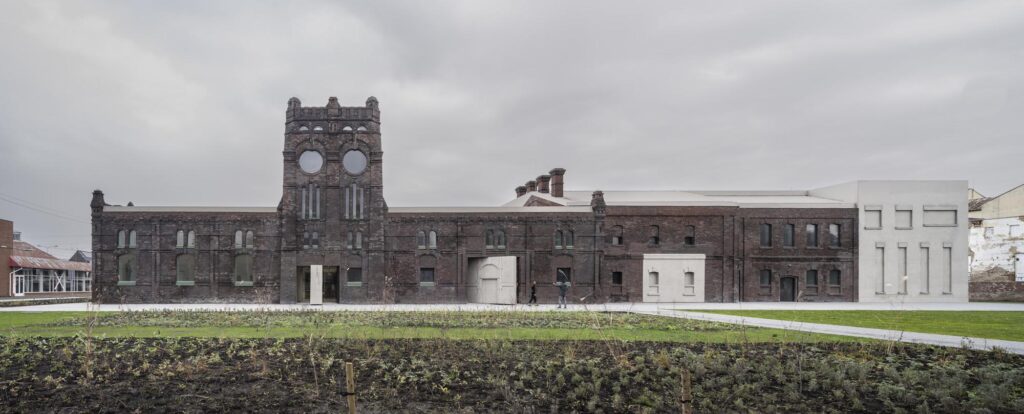
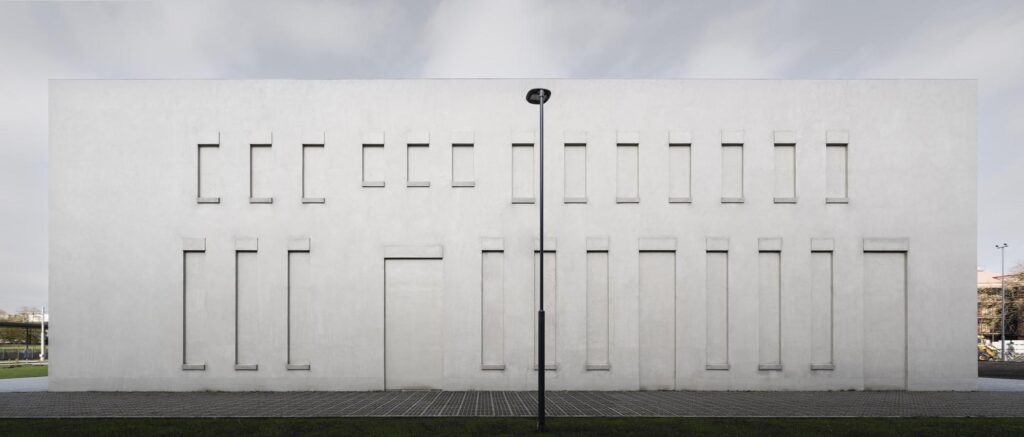
The main idea of the project is based on maintaining the functionality of the openings as shortcuts connecting the building to the city. Hence the idea that their new infills could rotate and open the exhibition rooms directly to the outside. This provides artists and curators with entirely new exhibition possibilities and allows art to literally ‚go out‘ into the space around the building. Mobility has meant that culture, in the broadest sense, has the potential to become more democratic, as well as accessible to new audiences.
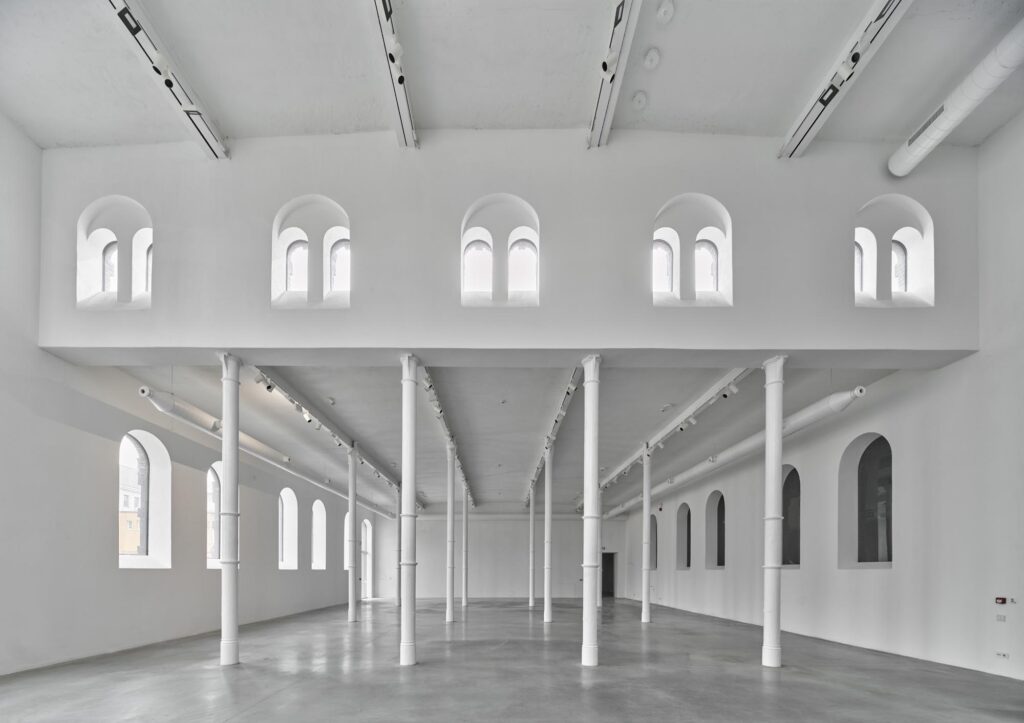
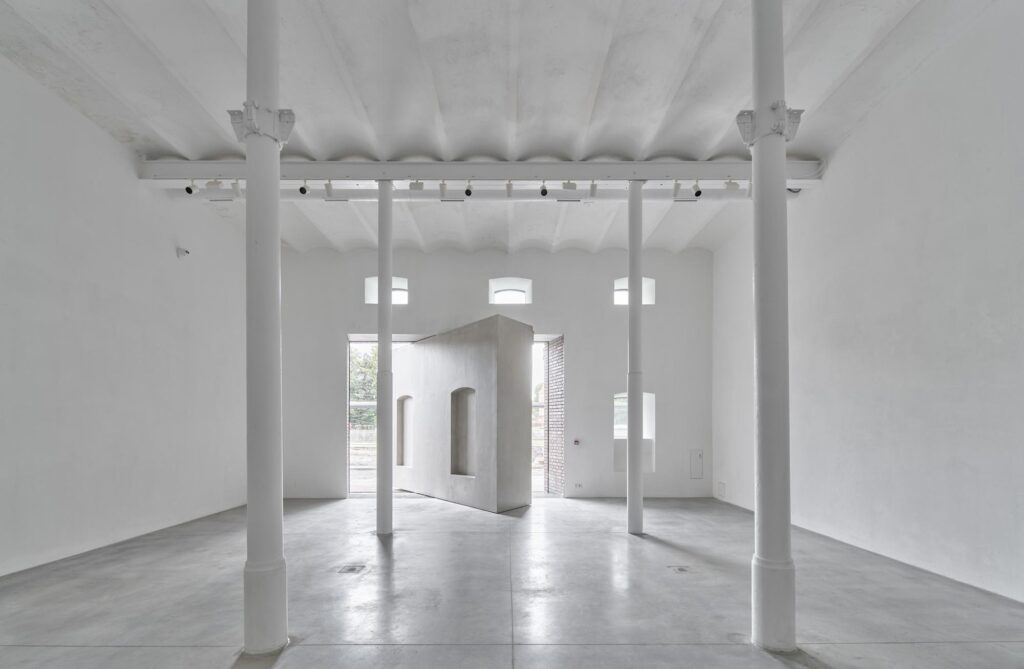
Involvement was not only in saving the former slaughterhouse building but also in the design of the outdoor areas, even though this was not the task. The authorities were convinced to abandon the concrete paving. The contaminated soil was rehabilitated and replaced by a biodiverse park with water-permeable floors, flower meadows, and retention basins. The layout of the greenery refers to the location of the buildings that once supported the slaughterhouse, and edible crops, also inside the gallery, complete the transformation of the site. The result is an inclusive space that sensitizes not only to art but also to environmental issues.
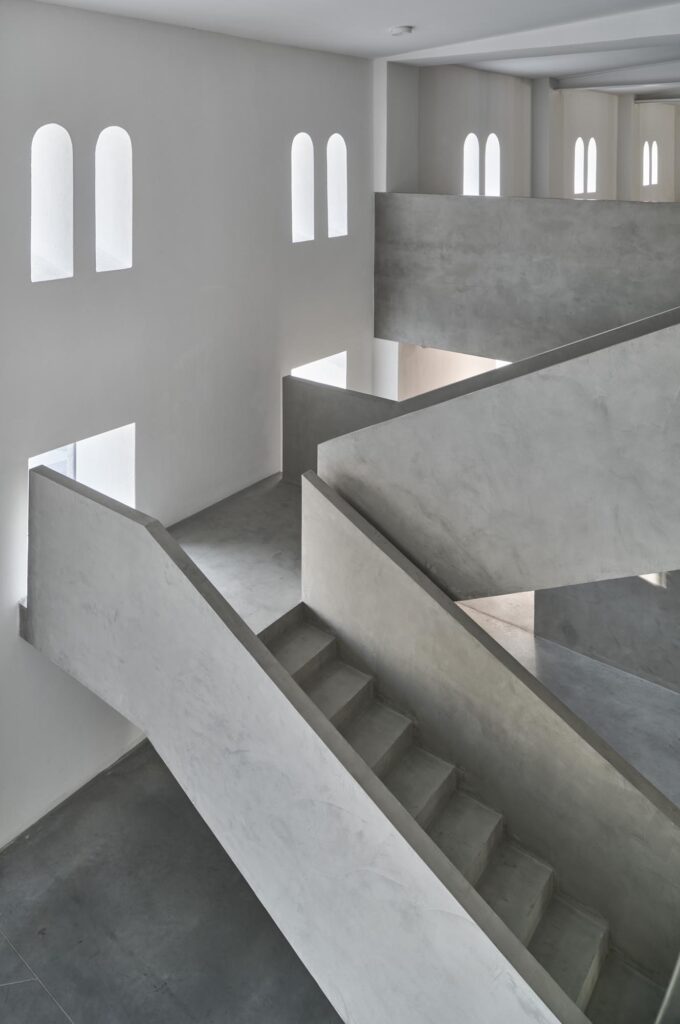
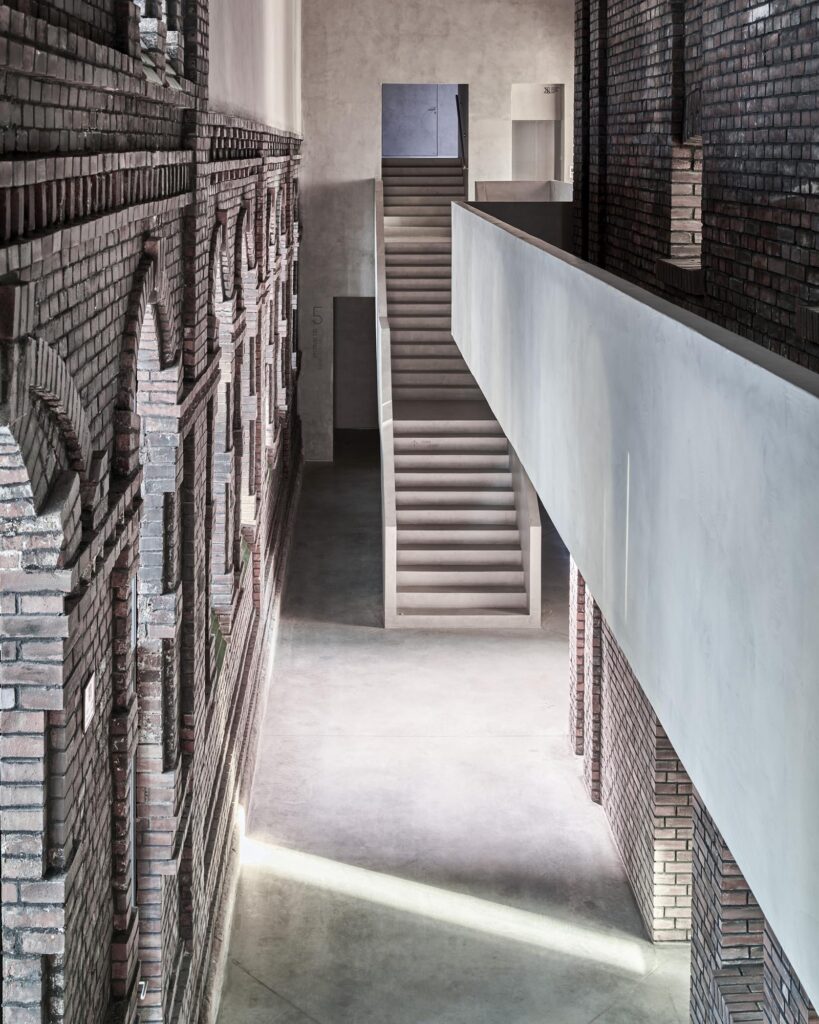
The original dominant material of the building is brick. The destroyed bricks have been mostly replenished with those salvaged from a collapsed section of the building. The new glazing has a ceramic screen print, making it appear dark and dull, attenuating the light in the galleries. The interiors were whitewashed for hygienic purposes, so the exhibition rooms are finished with white lime plaster laid over mineral board insulation. T
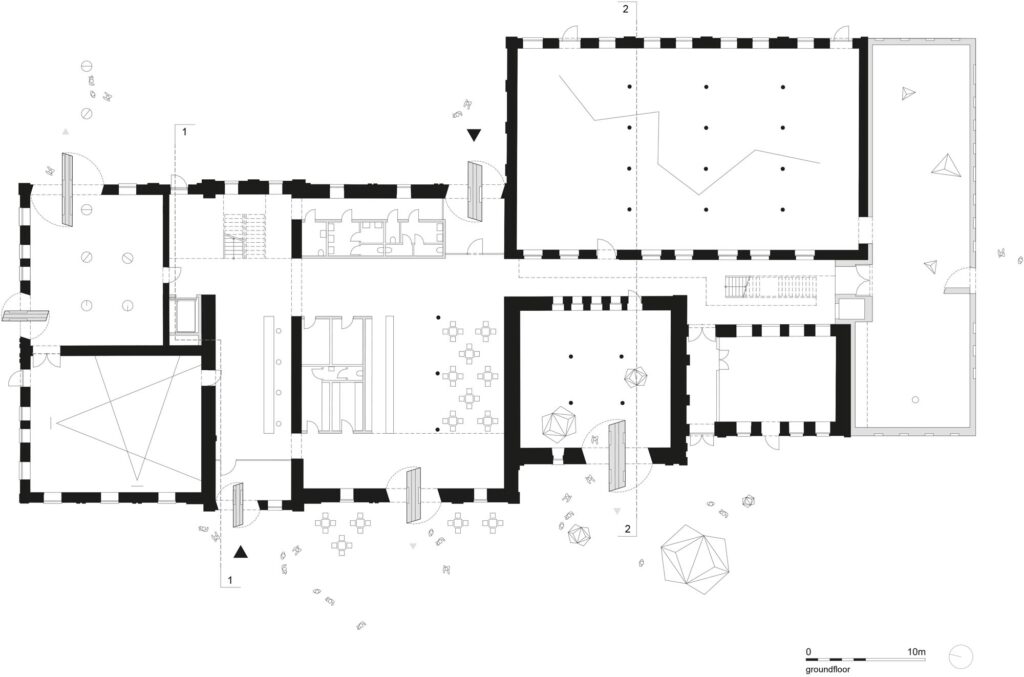
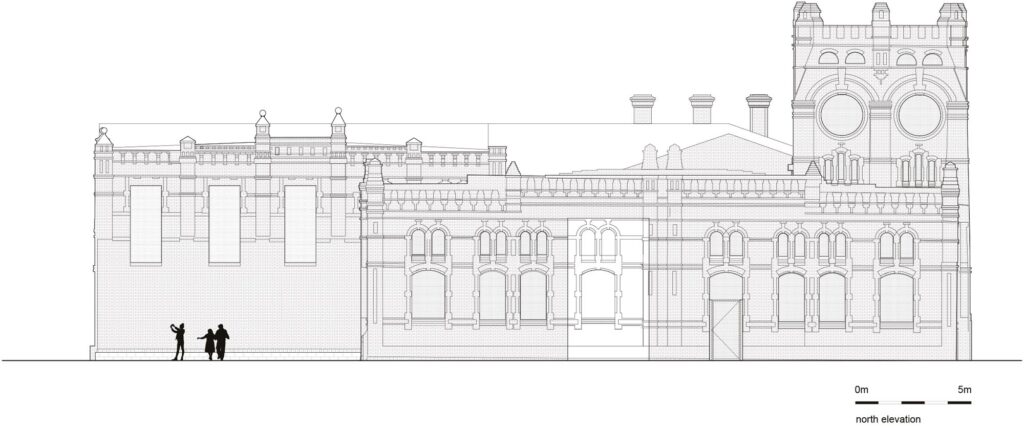
he building’s soiled brickwork appears in the former atrium, now covered. The partially collapsed wooden roofs covered with dark felt have been replaced with steel structures and covered with a light-colored membrane. This allows the roofs to heat up less, without creating a heat island effect around them. The color refers to the micro-concrete from which all the new and reconstructed elements are made. The most important of these are the revolving walls, of which there are six. Two are the entrances to the building, while the others connect the galleries to the outside. Despite their considerable size, they give a complete seal when closed, and the maintenance of the mechanisms hidden under the floor is simple and required once a year.
